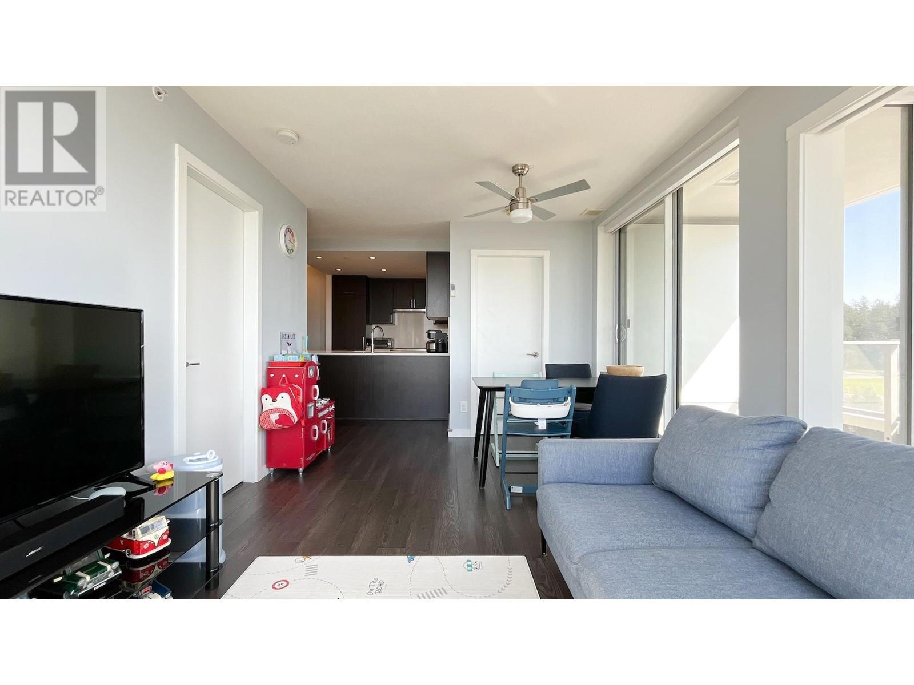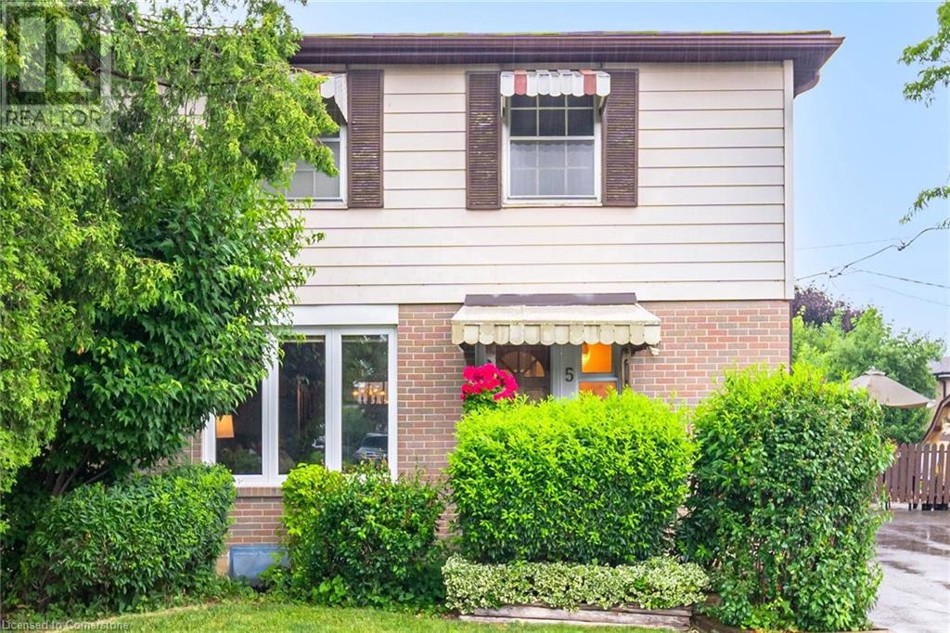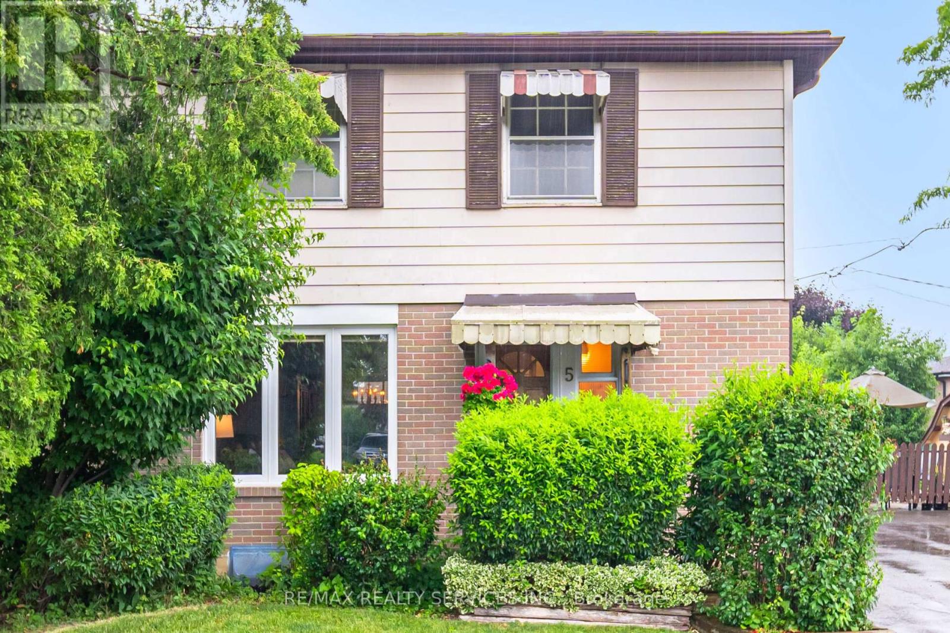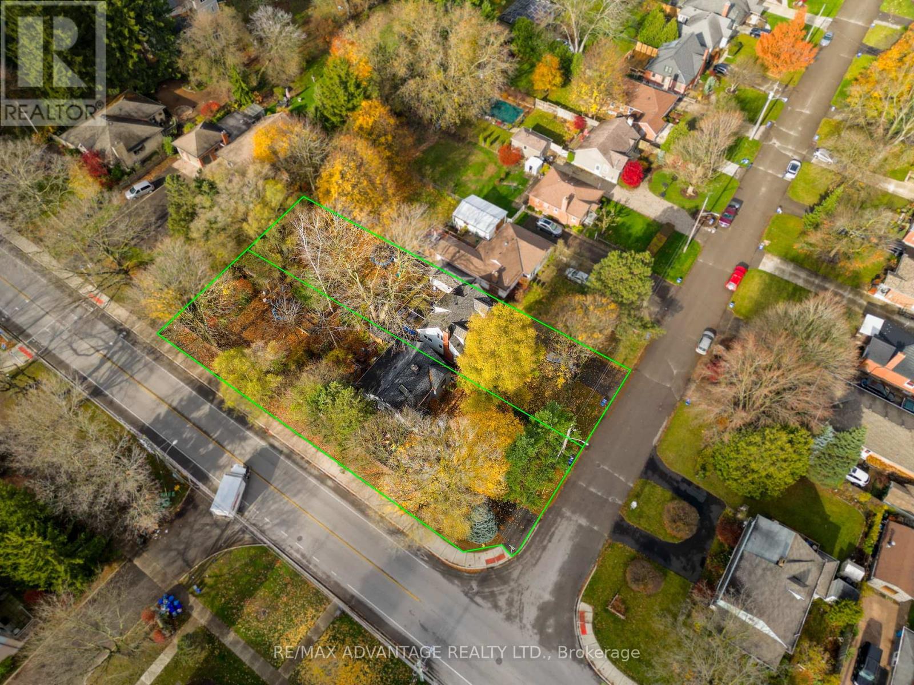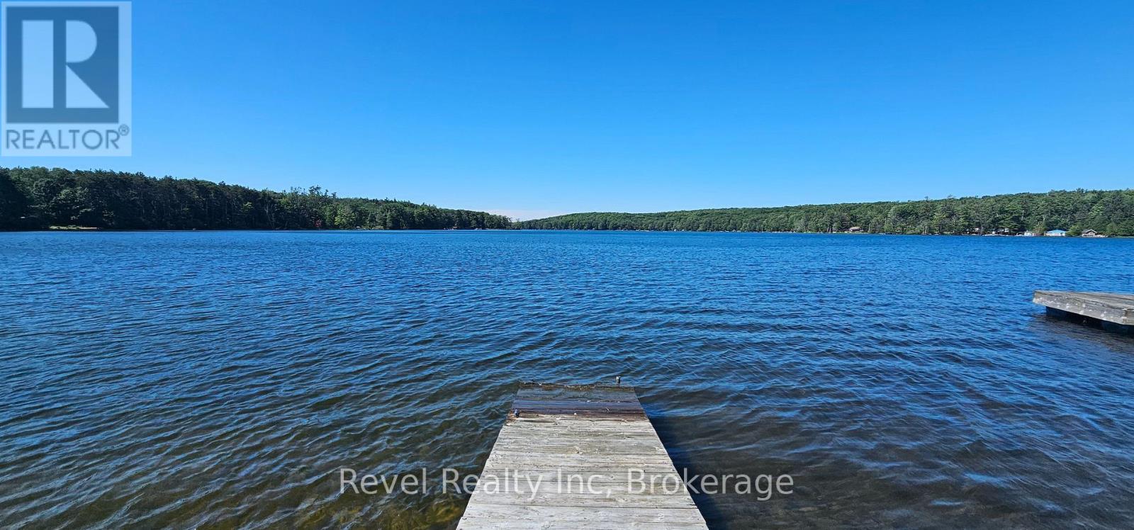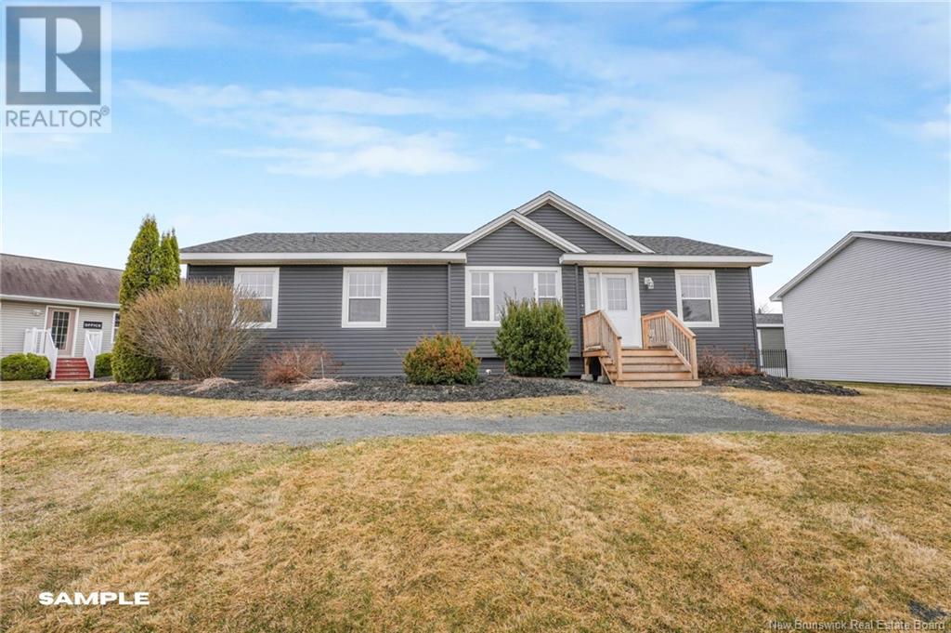125 Cole Terrace Terrace
Woodstock, Ontario
Beautiful single garage house, only linked to left side from garage. 4 bed rooms with 1 bedroom walkouts to Balcony. Master Bedroom with in suite bathroom. Bathroom has standing shower and tub both. laundry is on 2nd floor for added convenience. Main level has 9 ft ceiling, Coffee corner, Gas Fireplace, Quartz countertop and good size kitchen with luxury finishes. A lot of sun light with huge windows and Patio Door. A gas line in back yard for summer Barbeques. All that in Very desirable North end of Woodstock (id:60626)
Homelife Miracle Realty Mississauga
10 Blackfoot Place
Woodstock, Ontario
LOCATION! LOCATION! Welcome to your dream home! This beautifully maintained 3-bedroom, 2-bathroom residence offers a perfect blend of comfort and modern living. Nestled on the sought-after BLACKFOOT PLACE, this property is just a short distance from local parks, schools, and shopping centers. The large Foyer welcomes your guests into this impressive home. Enjoy ample living and formal dining space filled with natural light, perfect for entertaining family and friends. The kitchen boasts stainless steel appliances, ample cabinet space, an island and even a garburator, ideal for cooking enthusiasts. There's also a breakfast bar & dining nook, perfect for a quick snack or enjoying coffee with a friend. Retreat to the generously sized master bedroom featuring en-suite privileges with a relaxing soaking tub and separate shower. There's also a huge walk-in closet & dressing area. Two additional bedrooms round off this upper floor. The family room features above-grade windows, a 3 piece bathroom, access to the garage & a beautiful gas fireplace - perfect for entertaining or simply hanging out with family. Step outside to a fully fenced, beautifully landscaped backyard, perfect for summer BBQs and outdoor gatherings. The patio is great for unwinding after a long day. Located in a friendly neighborhood with easy access to major highways & public transport, this home is perfect for commuters. Don't miss your chance to own this wonderful property! (id:60626)
Century 21 Heritage House Ltd Brokerage
110 Auburn Springs Boulevard Se
Calgary, Alberta
A rare opportunity in Auburn Bay – a detached bungalow with a front attached double garage! Perfectly located on a corner lot across from the school and just down the road from the lake. Step inside from your finished garage to an inviting main floor featuring soaring 10-foot ceilings and gleaming hardwood floors. The spacious foyer overlooks the open staircase to the basement and offers a sightline straight through the living area to the backyard.Just off the foyer is a convenient combo mudroom and laundry room. The bright living room provides ample space for seating and flows seamlessly into the formal dining area. Your kitchen is designed for both style and function, featuring a peninsula layout with plenty of counter space, ample cabinetry, and a large walk-in pantry for all your storage needs. The primary retreat easily accommodates a king-sized bed and offers a massive walkthrough ensuite with a private toilet room and a walk-in closet big enough to be its own room. The main floor is completed by a full 4-piece guest bathroom. Conveniently off the kitchen at the back of the house is easy access to your backyard oasis, complete with a custom stamped concrete patio, fireplace, pergola, new fencing, and plenty of yard space to enjoy the outdoors. Downstairs, the fully developed basement offers a large family room with fireplace, three generous bedrooms with bright, big windows, and another 4-piece bath. Additional highlights include a high-efficiency furnace, central air conditioning, water softener system, and under-counter reverse osmosis system. Bungalows like this in Auburn Bay do not come up often. Book your showing today and enjoy single-level living just steps from the lake! (id:60626)
2% Realty
1809 5665 Boundary Road
Vancouver, British Columbia
2 PARKING! Bright 2 bed + DEN corner unit at Wall Centre Central Park with panoramic views of Downtown, the water, and Vancouver Island. South & west-facing on the quiet side, filled with natural light. Den with 3 windows can be a 3rd bedroom or office! Open layout with spacious living/dining, separated bedrooms, and a private balcony. Features stone counters, gas range, in-suite laundry, roller blinds. Resort-style amenities: 60-ft pool, hot tub, gym, rooftop gardens, meeting rooms, live-in caretaker. Includes 2 side-by-side parking & 2 large storage lockers. Steps to SkyTrain, shopping, parks. Minutes to downtown! BOOK YOUR PRIVATE SHOWING TODAY! (id:60626)
Sutton Group Seafair Realty
2505 6540 Burlington Avenue
Burnaby, British Columbia
This renovated sub-penthouse delivers stunning 270° views stretching from the North Shore Mountains and Downtown Vancouver to the Fraser Valley and Mount Baker. With 2 bedrooms and 1 spa-inspired bath, this bright corner unit features a sleek modern kitchen with quartz counters, stainless steel appliances, and an oversized island perfect for cooking and entertaining. Expansive window panels fill the open-concept living and dining area with natural light, complemented by warm-toned laminate flooring throughout. Relax in the deep soaker tub and enjoy the convenience of in-suite laundry and generous storage. Situated in a well-managed concrete high-rise with outstanding amenities: a full fitness centre, squash court, basketball court, and secure entry. Steps to Metrotown, Crystal Mall, SkyTrain, Bonsor Rec Centre, shopping, and dining. Includes 1 parking and 1 storage locker. Pet- and rental-friendly-ideal for both homeowners and investors. (id:60626)
Coldwell Banker Prestige Realty
1160 Bernard Avenue Unit# 508
Kelowna, British Columbia
Have you been looking for an updated and spacious 2 bedroom + den condo with 2 underground parking spaces and within walking distance to downtown Kelowna? Unit 508 in Centuria Urban Village might just be the one for you! This unit is move-in ready and was refreshed in 2023 with beachy wide plank luxury vinyl floors, modern black fixtures, and a soft, calming creamy palette. A new heat pump was added in 2019 for year-round comfort. To top it off, the furniture package which was purchased brand new in 2023 is negotiable to make moving a breeze. With over 1,400 sqft of living space, 10-foot ceilings, and a wraparound covered deck, this home feels airy and inviting. The kitchen features stainless steel appliances including a gas range, granite countertops, and a generous island with bar seating, perfect for casual hangouts or entertaining. The primary bedroom includes a walk-in closet and a private ensuite with his & her sinks and the 2nd bedroom is on the other side of the condo for ultimate privacy. You’ll also love having two secured underground parking stalls, a storage locker, and access to the resort-style amenities: an outdoor pool, hot tub, sauna, and fitness centre. Centuria Urban Village is located only minutes from downtown, close to beaches, shops, and restaurants, with a grocery store and services right downstairs for ultimate convenience. Once you visit this one, you won't want to leave! (id:60626)
Real Broker B.c. Ltd
5 Danesbury Crescent
Brampton, Ontario
Welcome to 5 Danesbury Cres located in South Bramalea and minutes to GO train Station at Bramalea & Steeles for those who commute. Covered front porch, replaced front doors, engineered hardwood floors throughout main & 2nd floors. The large living room is combined with the dining room so gives you lots of space for a large family or to entertain. The Kitchen is eat-in, bright & has a side entrance to the patio & backyard. Over 1450 SQ FT on main floor & upper floor, this semi-detached home was a 4 bedroom converted to a 3 so now you get a huge primary bedroom with a walk in closet & a regular closet too. The bedrooms are a good size & the main bathroom was renovated by bath fitters plus 2 pce also renovated. Basement has a dry bar area & good size rec room with brick wall with mantle & a wood burning fireplace with doors. TWO storage areas plus utility room for furnace & laundry. This neighborhood has lots to offer: a park with bike trails all the way to Professor's Lake, Earnscliffe Rec Centre, Schools are within walking distance and so is shopping. Inclusions: Driveway paved 2 yrs ago, portable dishwasher, all light fixtures, all curtain rods, drapery & blinds. (except 2nd bedroom belong to stager) Garden shed, most windows replaced (except basement & 2 upper front), series 800 doors, roof, shingles-8 yrs , Furnace 2011, C/Air (serviced yearly), Breaker Panel Box (3 years) Eaves 201 (id:60626)
RE/MAX Realty Services Inc M
5 Danesbury Crescent
Brampton, Ontario
Welcome to 5 Danesbury Cres located in South Bramalea and minutes to GO train Station at Bramalea & Steeles for those who commute. Covered front porch, replaced front doors, engineered hardwood floors throughout main & 2nd floors. The large living room is combined with the dining room so gives you lots of space for a large family or to entertain. The Kitchen is eat-in, bright & has a side entrance to the patio & backyard. Over 1450 SQ FT on main floor & upper floor, this semi-detached home was a 4 bedroom converted to a 3 so now you get a huge primary bedroom with a walk in closet & a regular closet too. The bedrooms are a good size & the main bathroom was renovated by bath fitters plus 2 pce also renovated. Basement has a dry bar area & good size rec room with brick wall with mantle & a wood burning fireplace with doors. TWO storage areas plus utility room for furnace & laundry. This neighbourhood has lots to offer: a park with bike trails all the way to Professor's Lake, Earnscliffe Rec Centre, Schools are within walking distance and so is shopping. (id:60626)
RE/MAX Realty Services Inc.
417 Byron Boulevard
London South, Ontario
This is being sold as part of a land assembly with 419 Byron Blvd. (id:60626)
RE/MAX Advantage Realty Ltd.
120 Andrew Drive
Tiny, Ontario
Renovate or build on this amazing waterfront property. 100 feet of frontage on calm Farlain Lake with sandy shoreline . Wonderful area of seasonal and permanent residence and short drive to town, Marinas, Shopping and Georgian Bay . Great opportunity to have a waterfront home or a cottage at more affordable prices and taxes. (id:60626)
Revel Realty Inc
Lot Menzies Drive
Hanwell, New Brunswick
Welcome to your future dream home, tucked away at the end of a serene cul-de-sac on sought-after Menzies Drive. Set on 2+ acres of private, tree-lined land, this to-be-built 3-bed, 2-bath bungalow combines modern design with the comfort and functionality families crave. Step inside the open-concept main floor, where natural light floods a spacious living area - perfect for relaxing or entertaining. The chef-inspired kitchen features sleek countertops, a large island, and an impressive walk-in pantry to keep everything organized and within reach. Retreat to the primary suite, complete with a private ensuite, while two additional bedrooms offer flexible space for family, guests, or a home office. The full, unfinished basement opens the door to endless possibilities-add more bedrooms, a third bathroom, or create a rec room that fits your lifestyle. Best of all? You can personalize finishes to reflect your unique taste and preferences. Located in one of Hanwells most desirable neighborhoods, this property is just minutes from the Hanwell trail system and zoned for the brand-new Hanwell Park Academy (K-8). Enjoy the perks of lower property taxes, no road association fees, and a publicly maintained road-all while living in a peaceful, family-friendly community. Dont miss your chance to build in this high-demand area with limited availability. More building plans are available-reach out today to explore the possibilities! HST incl. in price, HST rebate to the builder. (id:60626)
Keller Williams Capital Realty
204 2421 Sidney Ave
Sidney, British Columbia
Welcome to The Sands! This 1,332 sq ft corner condo offers the best of downtown Sidney living! Enjoy natural light all day long in this beautifully updated home featuring a modern kitchen with stainless steel appliances, quartz counters, and a large kitchen island—perfect for entertaining. The open layout includes two generously sized bedrooms, two bathrooms, and ample closet space. Relax on not one, but two private balconies—ideal for morning coffee or evening unwinding. Located in the heart of Sidney by the Sea, you’re just steps from shops, restaurants, and the waterfront. Includes a parking stall. A rare opportunity to own a bright, stylish, and spacious condo in an unbeatable location! (id:60626)
Dfh Real Estate Ltd.
Dfh Real Estate - Sidney




