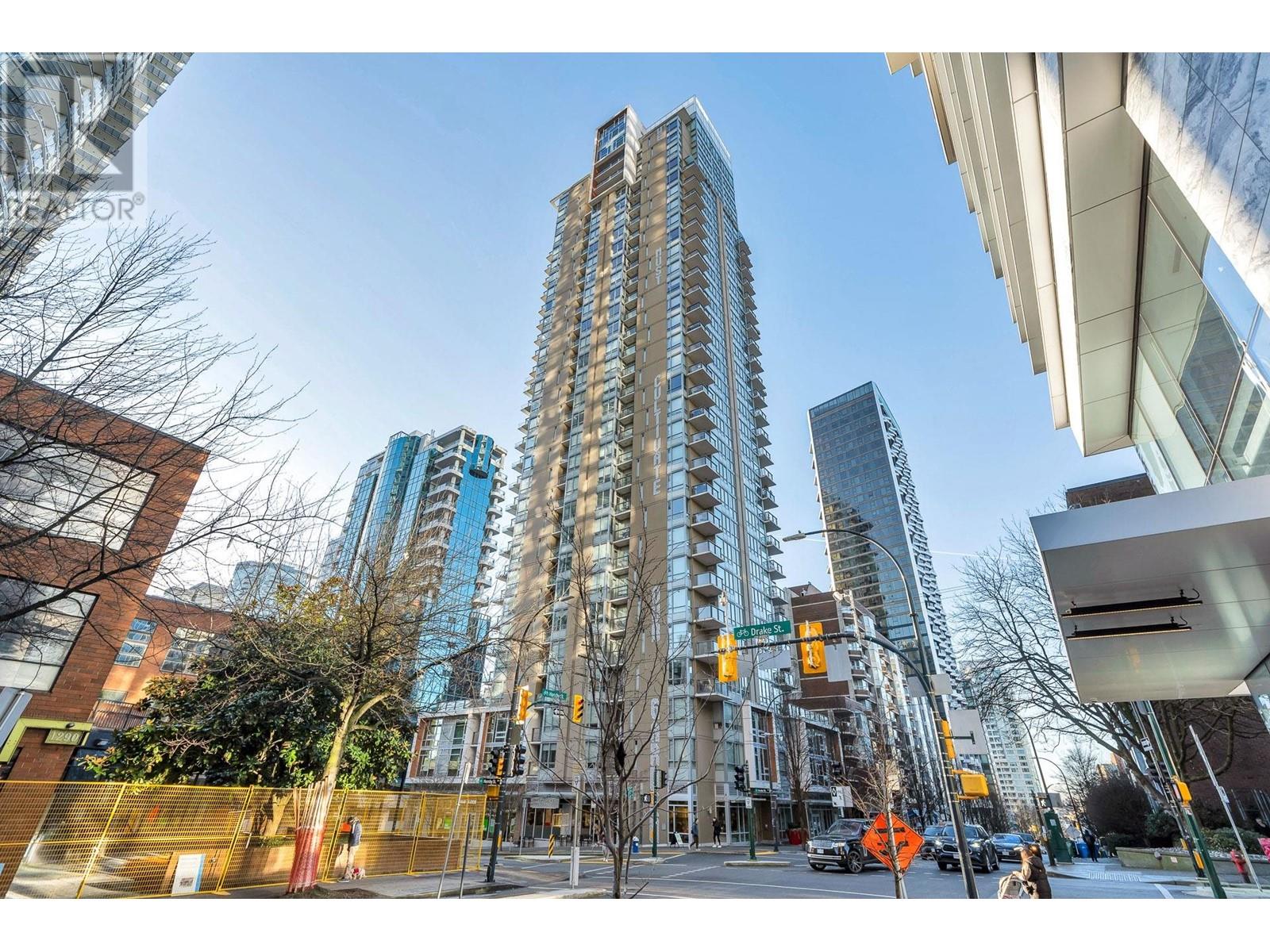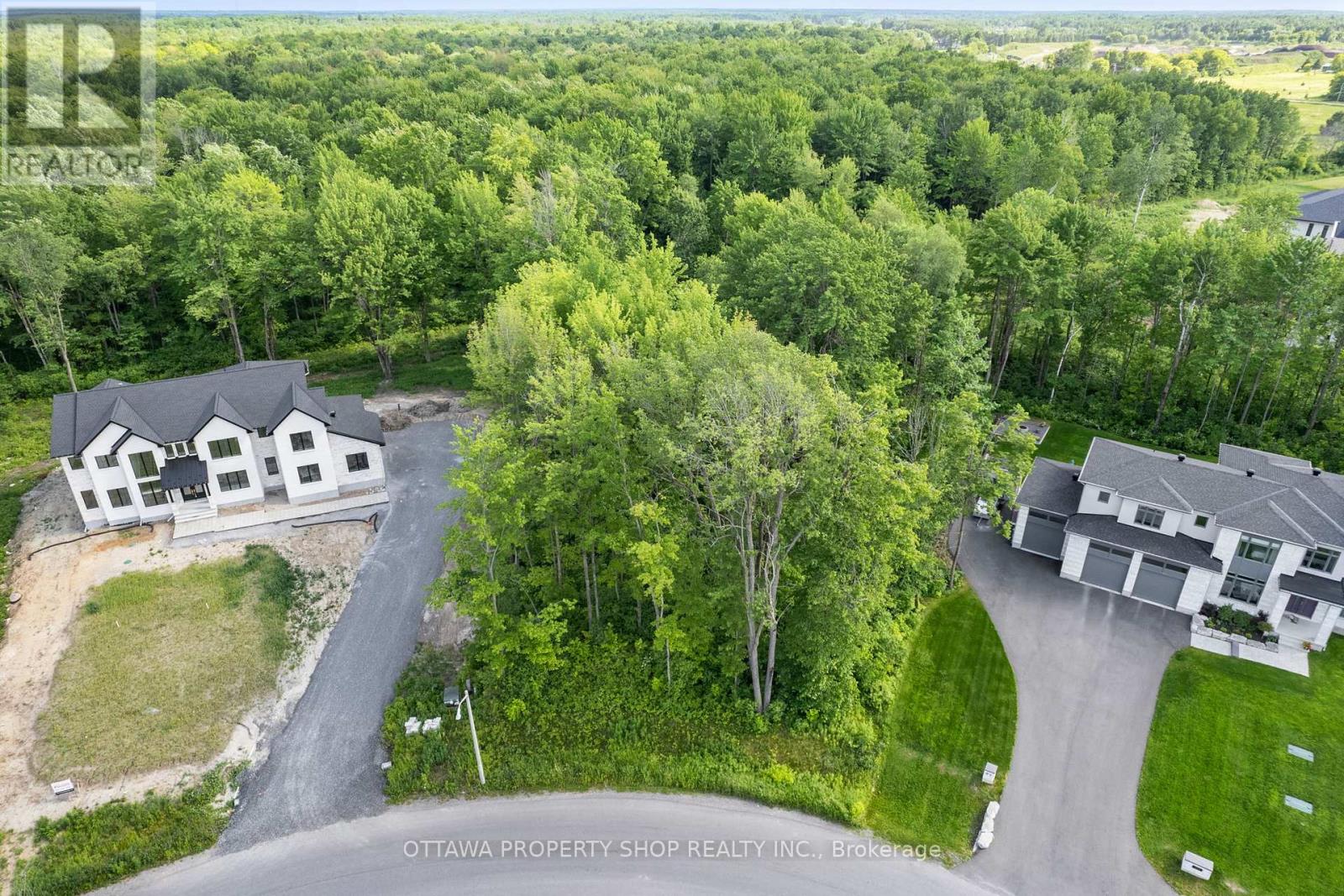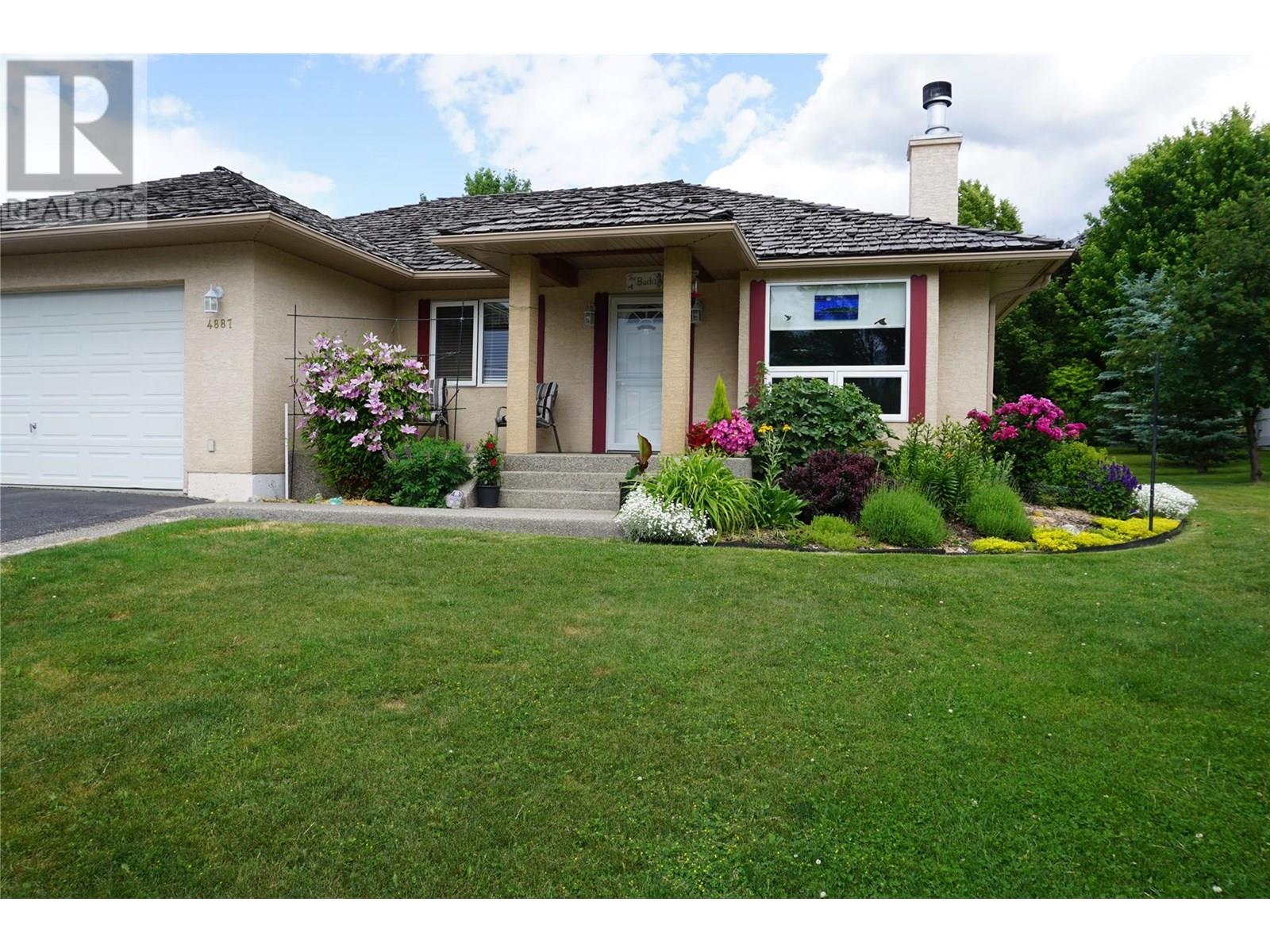201 1308 Hornby Street
Vancouver, British Columbia
SALT by Concert Properties. Urban Living in this 1 bedroom and den condo. Brand new flooring throughout, high end finishing with floor to ceiling windows. The layout is practical and feels larger than you might think, featuring a flex room / den ideal for an office or storage. Located on the 2nd floor close to all the building amenities. Plan parties in the large community room with kitchen, hang out by the shared fire pit on the outdoor patio, or stay active in the fitness centre. The location offers easy access to Yaletown, Downtown, English Bay, the seawall, parks, beaches, sky train stations, and more. First-time homebuyers or investors will love this home. (id:60626)
Homelife Advantage Realty (Central Valley) Ltd.
3307 13725 George Junction
Surrey, British Columbia
Welcome to Plaza One at King George Hub! This Amazing view that captures the NorthWest Mountains right on your balcony is a bright and modern 1-Bedroom + 1 Bath home features floor-to-ceiling windows, high-end Italian appliances, A/C, and a spacious balcony. Enjoy amazing amenities like rooftop lounges, gym, co-work spaces, and more - all just steps from the SkyTrain, shopping, and dining. Vacant and move-in ready (id:60626)
Exp Realty
557 Route 165
Riceville, New Brunswick
Welcome to this immaculate 3-bedroom, 2-bath bungalow nestled on 4.76 acres of beautifully landscaped property. With fantastic curb appeal, this home is surrounded by meticulously manicured flower beds, stately mature trees, and offers easy access to the river for putting in your watercraft or kayak, complete with a wonderful beach area. Enjoy water activities or walking the trail along the river. Inside the bright and spacious open-concept layout is enhanced by hardwood and ceramic flooring on the main level. The kitchen, dining, and living area flow effortlessly, creating a warm and inviting space perfect for family living and entertaining. Convenient main-floor laundry adds to the thoughtful layout. Downstairs, the partially finished walk-out basement boasts a generous family room, plumbed for a 3rd bathroom and offers an abundance of storage space. The walk-out design makes it easy to access the backyard or bring in furniture and gear. An attached two-car garage provides shelter and convenience year-round, while a separate storage building offers extra space for tools and toys. Recent upgrades include new roof shingles, and the entire home has been lovingly maintainedshowing pride of ownership throughout and feeling just like new. All this, just a short drive to the highway, making commuting a breeze while still enjoying the peace and privacy of a country setting. This is a rare opportunity to own a truly special home with space, style, and water accessdont miss it! (id:60626)
RE/MAX East Coast Elite Realty
265 Martinglen Way Ne
Calgary, Alberta
Welcome to this beautifully renovated and well taken care of Bi-level home with suited basement in the mature community of Martindale right across the playground on a quiet street. Huge foyer welcomes you with open to below ceiling, newer spindle railing and laminate flooring stairs takes you to an open concept main floor having big windows for a bright living room with tons of natural light. Main level offers 2 good size bedrooms, a full bath and an updated low maintenance spacious backyard (Spice kitchen by dining area). Upgrades include - Newer kitchen cabinets with quartz countertop, new lighting fixtures and pot lights, newer appliances with brand new fridge (1year warranty) asphalt roof shingle from 2018, renovated front exterior for a beautiful curb appeal, newer large front Drive Way, basement developed in 2018 with a separate illegal suite with 2 additional bedrooms and a full bath. The spacious finished basement offers a huge living area with laminate flooring and 3-sided window, Walking distance to Dashmesh Culture Centre, Martindale c-Train station, Martin Crossing school, shopping like Superstore and McKnight Business park and Bus stop. This home is MOVE-IN READY for all BUYERS and INVESTORS! Call your favourite realtor to book a viewing today before this gem gets sold! (id:60626)
First Place Realty
134-18 Azure Road
Whitehorse, Yukon
GREENBELT/END UNIT AND WALK OUT BASEMENT!!! Welcome to unit 134-18 Azure Road in Crestview. This value priced home boasts 3 bedrooms/4 Bathrooms and 2,200 sq. ft. of space. The upstairs bedrooms are huge and will each accommodate a king size bed and come with an ensuite. On the main floor you'll find a welcoming entrance and living area as well as the main floor bathroom and separate laundry room. At the back, the kitchen complete with a great size island and access to the yard/green space both perfect for entertaining and simply enjoy life. In the finished basement you'll find a second living room, storage space, full bathroom, another huge bedroom perfect for roommates/room rental... no shared walls or floors between bedrooms. At $539,900 this is here today but won't be for long!!! Call today for your personal tour! **Please note a similar unit is photographed and measured here, buyer to satisfy themselves with actual unit and measurements. (id:60626)
RE/MAX Action Realty
583 Shoreway Drive
Ottawa, Ontario
Build your dream home on this 0.885-acre Pie shaped lot with no rear neighbours, located in the prestigious and growing Lakewood Trails community in Greely. Enjoy natures privacy while surrounded by luxury homes and outstanding amenities: Two lakes & scenic nature trails Residents Club with private community building & outdoor pool (exclusive to residents) Fitness area, beach, shaded seating, dock, paddle boating & winter skating all for just $350/year! Live minutes from shopping, dining, golf, and top-rated schools where tranquility meets convenience. (id:60626)
Ottawa Property Shop Realty Inc.
4887 Glen Eagle Drive
Fairmont Hot Springs, British Columbia
Welcome to the Riverside community in Fabulous Fairmont Hot Springs Resort. This well appointed bungalow features everything you are looking for. 3 bedrooms, renovated main bathroom, replaced low ER double glazed window, wood burning fireplace with very low use, top of the line appliances, new HRC system, and a gorgeous, low maintenance backyard with an abundance of perenial flowers to enhance your outside, relaxing experience. This house is very well maintained and is in immaculate condition, as clean a property as I have ever seen. This chef's kitchen has a large moving Island that will enable one to have a new kitchen / dining experience at will. A large double car garage with built in shelves will suit any man looking for that special space. Located within an easy, 3 minute walk to Riverside golf course and a short drive to the hot pools, mall and skiing. There is a super cute, secure garden shed amidst the backdrop of the Fairmont Sawtooth mountain range. This is a must see for the buyers looking to find that special gem on a quiet street, respectful neighbors in a very desirable location. Come experience the peace, nature, activities that only Fairmont affords. Enjoy all of the valley amenities including golf, hiking, biking skiing and shopping, or soaking in the famous Fairmont Hot springs Pools. Call your REALTOR? today and enjoying the warmth only Fairmont gives. (id:60626)
Royal LePage Rockies West
407 - 189 Lake Drive Way W
Ajax, Ontario
Corner Unit for Sale Fully Renovated & Move-In Ready!Welcome to this beautifully renovatedcorner unit featuring 2 spacious bedrooms and 2 full washrooms. Renovated from top to bottom,this bright and modern home offers laminate flooring throughout and brand-new appliances in a sleek, updated kitchen.The open-concept living room includes a cozy fireplace and walk-out to a private balcony, bringing in plenty of natural light.Building Amenities Include Indoor swimming pool, hot tub,gym,Tennis court,Playground,Party Room Steps to parks, beaches, restaurants,shopping, and just minutes from Highway 401 and the GO Train. New unit doors coming soon. Don't miss out this incredible opportunity schedule your viewing today (id:60626)
RE/MAX Premier Inc.
396 Powell Street
Woodstock, Ontario
Move-in ready and packed with potential! This updated 3 bed, 1 bath bungalow features fresh paint, new flooring, updated fixtures, and more. Enjoy easy main floor living with a bright layout, plus a partially finished basement with a separate side entrance - offering great potential for an in-law suite or basement apartment. The fully fenced backyard includes a good-sized deck for relaxing or entertaining, plus a shed/garage for extra storage. Double-wide driveway provides parking for up to 6 vehicles. Conveniently located within walking distance to shopping, schools, and amenities, with quick access to Hwy 401. A great opportunity for first-time buyers, investors, or anyone looking for a clean, updated home with flexible living options. (id:60626)
Revel Realty Inc.
902 - 81 Townsgate Drive
Vaughan, Ontario
Welcome to this Beautifully Maintained 2-Bedroom Condo in the Highly Sought-After Park Terrace Complex by Menkes, Ideally Situated in the Heart of Thornhill. This bright and spacious unit features a desirable west-facing exposure with clear, unobstructed views of mature trees, the outdoor swimming pool, and tennis court, offering a peaceful and private living experience. The thoughtfully designed split-bedroom layout is perfect for families or shared living arrangements, providing both comfort and privacy. The open-concept living and dining area is filled with natural light thanks to large, expansive windows that stretch across the unit. Recent interior upgrades include modern kitchen and bathroom countertops, as well as sleek, updated interior doors, enhancing the contemporary appeal of the space. The generously sized primary bedroom offers a quiet retreat, ideal for rest and relaxation. Located just minutes from Steeles Avenue and the convenience of Finch Subway Station, this condo is within walking distance to public transit, shopping centers, top-rated schools, restaurants, and synagogues, making it perfect for those seeking a vibrant and connected lifestyle. All utilities, including high-speed internet, are included in the maintenance fees, adding exceptional value. Residents enjoy access to a wide range of amenities such as an Outdoor Pool, Tennis Court, Gym, Sauna, Party Room, Visitor parking, and a 24/7 Security Gatehouse. Don't Miss the Opportunity to Own this Beautifully Updated Condo in one of Thornhill's Most Desirable Communities. (id:60626)
Right At Home Realty
20 46689 First Avenue, Chilliwack Proper East
Chilliwack, British Columbia
Welcome to Mount Baker Estates! Beautifully updated 3 Bedroom + 2 Bathroom townhome in a friendly family orientated complex. Front yard features a vegetable garden and deck area for you to wind down and enjoy. As you enter the home on the main you'll be greeted by an updated white kitchen with nook area, open living room with stoned fireplace wall, sliding door out to the back deck and yard area along with a powder room & access to the single car garage. 3 spacious bedrooms upstairs with a full bathroom. Unit backs onto Coote St with plenty of extra parking and easy accessibility. Complex has a playground and outdoor pool too. Central location close to absolutely everything including District 1881, downtown Chwk, all levels of schooling, parks, shopping and much more. Pets allowed here! (id:60626)
Exp Realty Of Canada
1626 63a St Sw
Edmonton, Alberta
Beautifully maintained 3-bedroom, 3.5-bathroom two-storey home offers 1,485 sq ft above grade plus a fully finished basement—complete with an enviable man cave - perfect for game nights or movie marathons. Enjoy a bright and open layout featuring a designer kitchen with granite countertops, stainless steel appliances, hardwood floors, a corner pantry, and a center island with raised eating bar—ideal for entertaining or casual family meals. The main floor also includes a convenient laundry room, half bathroom and a spacious living area overlooking the landscaped backyard. Upstairs, you’ll find three generously sized bedrooms, including a primary suite with its own ensuite w/ corner soaker tub! Enjoy summer evenings on your large deck, complete with a natural gas BBQ hookup—perfect for hosting gatherings! The double front-attached garage provides ample storage and parking. Located in the heart of Walker Lakes, this home is steps from parks, walking trails, and close to schools, shopping, and transit! (id:60626)
Century 21 Masters
















