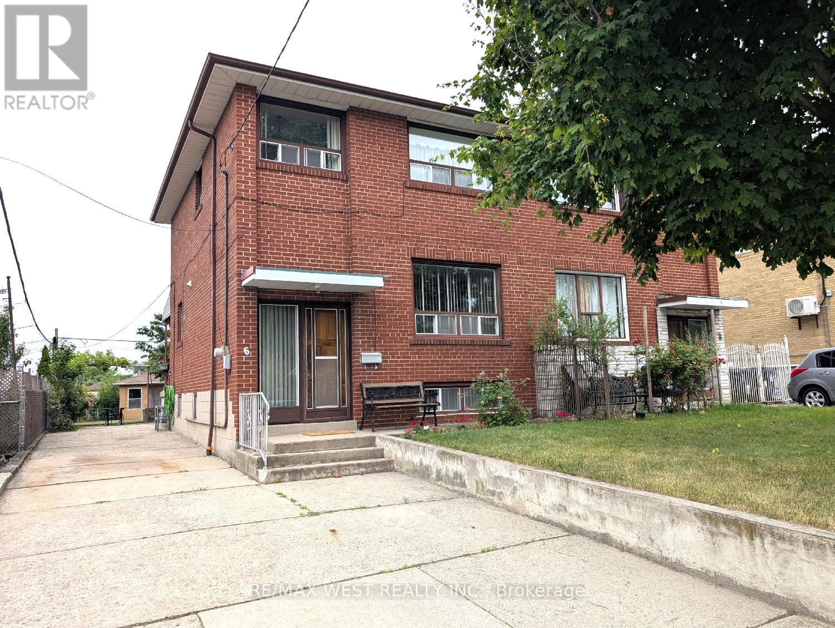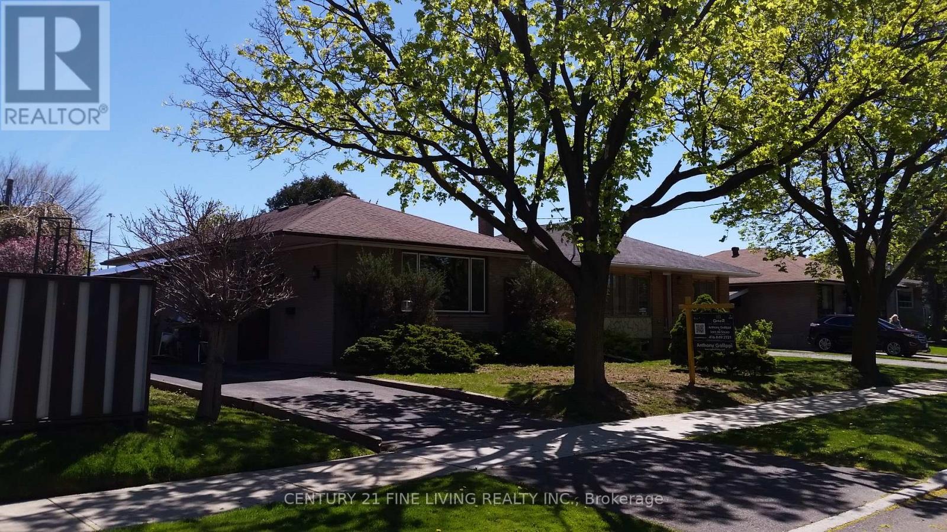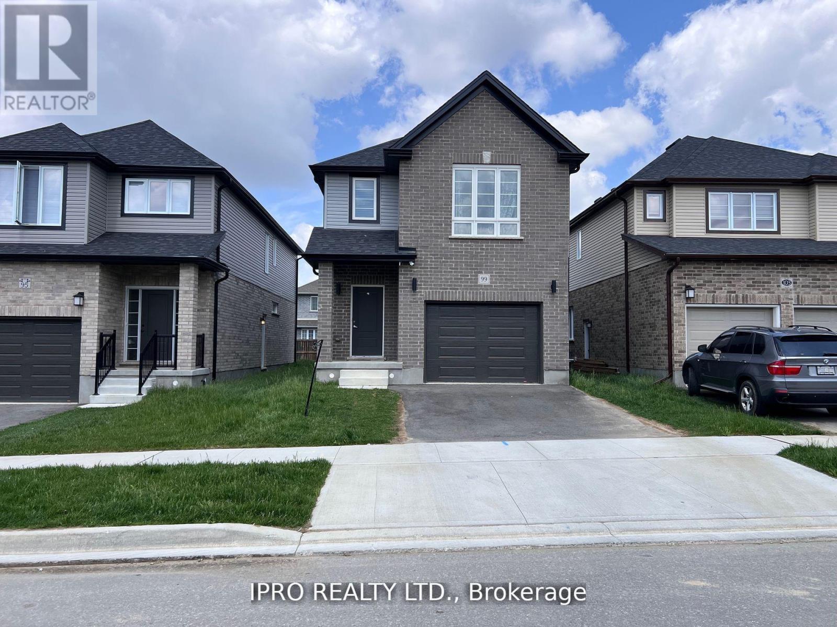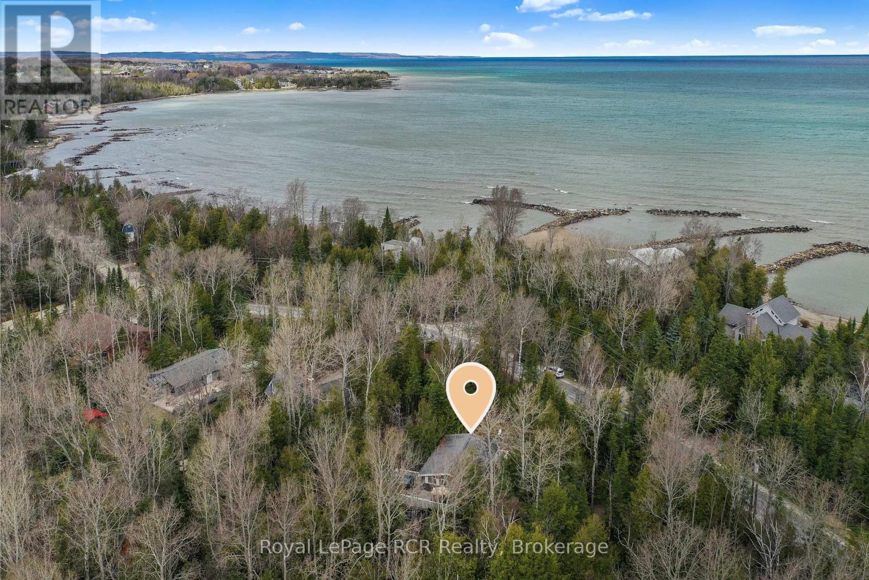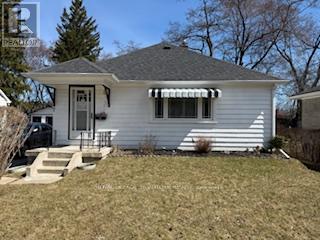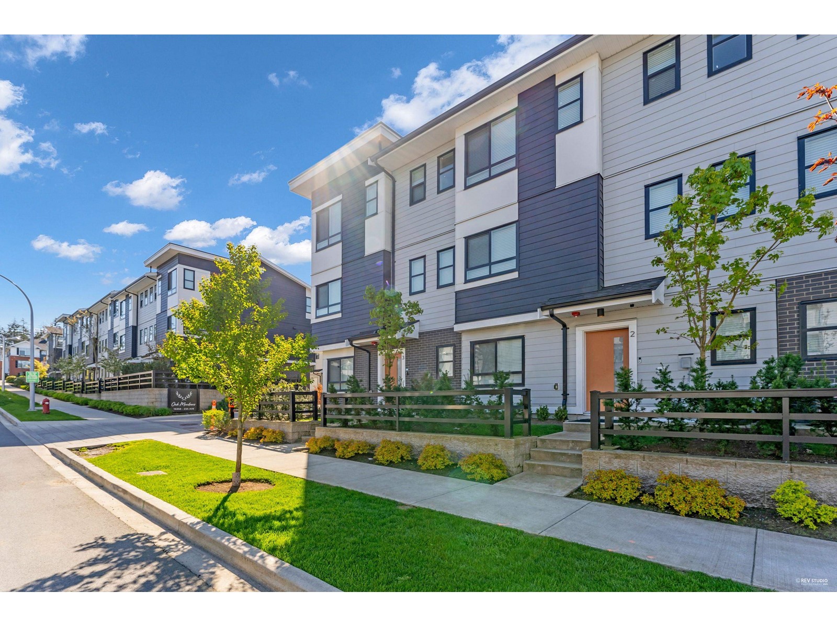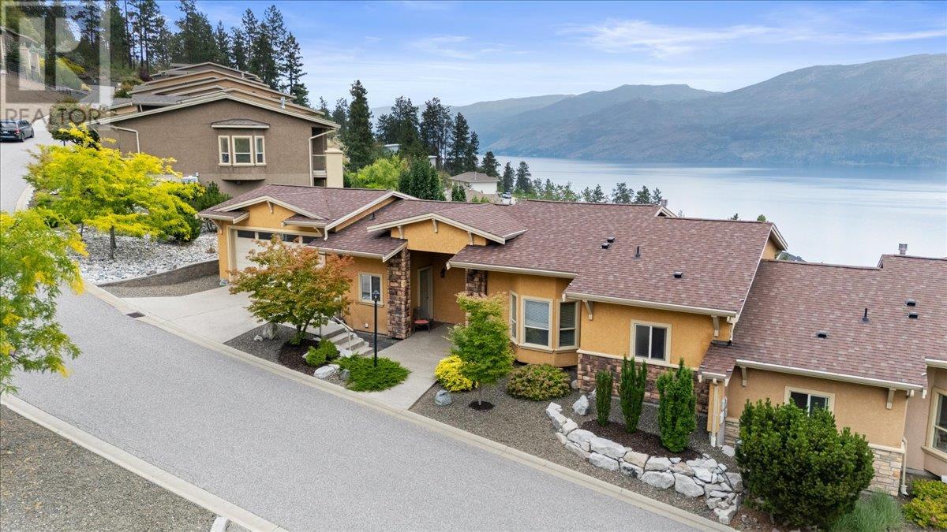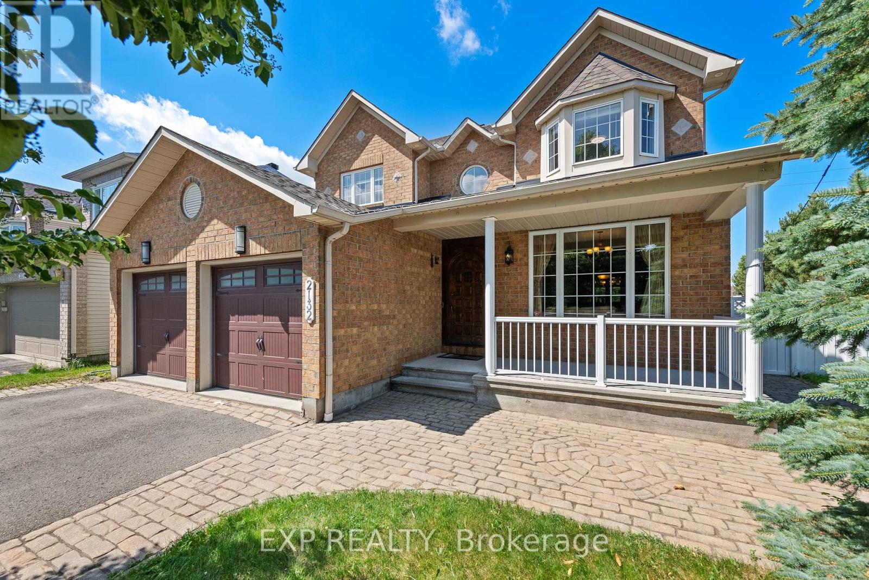6 Dalrymple Drive
Toronto, Ontario
Step into this charming 3-bedroom family home that has been lovingly owned by the original owners since 1958, and after decades of care, it is now ready for a new chapter. On the main floor, you will find a spacious living and dining area that has hosted countless family gatherings, offering lots of room for entertaining and everyday living. The kitchen overlooks the dining room and has a walk-out to a large covered veranda - perfect for morning coffee or barbecues with friends and family. A two-piece bathroom is also located on this floor. On the second floor you will find a full bathroom, two bedrooms, and a kitchen that can easily be converted back into the third bedroom. The basement is a versatile space featuring a good size recreation room, ideal for hobbies, games, or a home office. Features include a 3-piece bathroom, lots of storage space, and a separate entrance. The long private drive provides lots of parking, and the large backyard offers plenty of space for gardening or play. This home is in a very convenient location, just steps to public transportation, putting everything you need within easy reach. A great opportunity to own a home that has been lovingly cared for by the original owners. (id:60626)
RE/MAX West Realty Inc.
35 Hartland Road
Toronto, Ontario
LIVE/RENOVATE or BUILD. Wonderful Opportunity To Acquire This Fab 3 Bedroom Bungalow Located In The Super Family Friendly Neighbourhood Of West Deane. Minutes To Great Schools, Highways, Airport And So Much More. This Uber Bright Home Sits On Large Premium Pool Sized Lot. Live In, Rent Out Or Master Plan your dream home. . This Splendid Property Has So Much Potential. Live And Master Plan Your Future Residence. (id:60626)
Century 21 Fine Living Realty Inc.
99 Honey Street
Cambridge, Ontario
Beautiful new vibrant neighbourhood, this detached home with four beds and three baths is a modern masterpiece. Step inside to discover an open concept haven with stunning hardwood flooring and tons of natural light, creating a welcoming atmosphere. The spacious kitchen boasts stainless steel appliances, and flows seamlessly into the brightly lit breakfast area. The main floor and second floor have 9' ceilings. Second floor has four bedrooms, including a 4-piece ensuite for the master bedroom, providing convenience and luxury. Walk-in closets and double closets ensure ample storage. Separate entrance for the basement and large windows allow natural lighting and spacious living. Convenience abound with stores, schools, parks, bus stops and highways nearby. (id:60626)
Ipro Realty Ltd.
Lot 344 93/95 Highway
Fairmont Hot Springs, British Columbia
Unparalleled riverfront acreage, 31.63 acres total in 2 uniquely different parcels under one title. At the intersection of Highway 93/95 and Westside Road, bordered by highway access and frontage to the north and Dutch Creek on the south, this land package offers a multitude of opportunities, from development to residential or investment value. Some of the uses available to this land include Hostel, Guest ranch, Kennels, Single Family Home and more. The stunning and iconic geographical formation known as The Hoodoos is a pronounced feature & the nearby world renowned developed recreational amenities abound. Nearby you will find The Fairmont Hot Springs resort which houses the hot springs, golf courses, ski-ing and more. Bring your ideas to this unique, once in a lifetime opportunity. (id:60626)
Pg Direct Realty Ltd.
85 Greenhouse Road
Nictaux, Nova Scotia
An exceptional opportunity to buy this fabulous 50-acre farm property in the heart of the Valley, with an access to a beautiful Nictaux River. Perfectly positioned for agricultural ventures, equestrian use, rural retreat, a new development idea, this versatile estate offers a rare combination of space, functionality, natural beauty and privacy. This property consists of 1.5 story separate home with 3 bedrooms, 2 full baths, open concept kitchen and dining room and lots of storage. The main level is fully wheelchair accessible and the basement is unfinished. The property has 2 separate PID #s and 2 power meters, one for each dwelling. A major highlight is a massive separate 100 x 86 barn and 76 x 168 indoor horse riding arena, 26 stalls for horses, 9 large turnout areas, 200 x 200 riding ring, tack room, feed room, 2 14x13 birthing stalls, large kitchen, 2 bunk rooms, viewing room, and 20 x 30 sawdust room, offering unmatched flexibility for commercial or personal use. Whether you are an investor looking for income potential, a horse enthusiast, or someone seeking a self-sustaining lifestyle, this property is ready to deliver. The lush acreage, great privacy, riverfront access, and existing dwellings make it standout investment in Nova Scotia's picturesque Annapolis Valley. (id:60626)
Sutton Group Professional Realty
85 Greenhouse Road
Nictaux, Nova Scotia
An exceptional opportunity to buy this fabulous 50-acre farm property in the heart of the Valley, with an access to a beautiful Nictaux River. Perfectly positioned for agricultural ventures, equestrian use, rural retreat, a new development idea, this versatile estate offers a rare combination of space, functionality, natural beauty and privacy. This property consists of 1.5 story separate home with 3 bedrooms, 2 full baths, open concept kitchen and dining room and lots of storage. The main level is fully wheelchair accessible and the basement is unfinished. The property has 2 separate PID #s and 2 power meters, one for each dwelling. A major highlight is a massive separate 100 x 86 barn and 76 x 168 indoor horse riding arena, 26 stalls for horses, 9 large turnout areas, 200 x 200 riding ring, tack room, feed room, 2 14x13 birthing stalls, large kitchen, 2 bunk rooms, viewing room, and 20 x 30 sawdust room, offering unmatched flexibility for commercial or personal use. Whether you are an investor looking for income potential, a horse enthusiast, or someone seeking a self-sustaining lifestyle, this property is ready to deliver. The lush acreage, great privacy, riverfront access, and existing dwellings make it standout investment in Nova Scotia's picturesque Annapolis Valley. (id:60626)
Sutton Group Professional Realty
112 Cameron Street
Blue Mountains, Ontario
Rare Offering on Coveted Cameron Street in Thornbury! Discover the charm of this inviting 3-bedroom, 2-bath home, ideally situated on a private, large 200 ft x 110 ft tree-lined lot with direct water access to Georgian Bay just steps away. Thoughtfully designed for entertaining, the upper level is bright and airy, featuring vaulted ceilings and picturesque windows. The kitchen offers a walkout to a generous deck complete with a hot tub and a natural gas BBQ line, perfect for relaxing or hosting family and friends. Cozy living and dining areas are warmed by a gas fireplace and open onto a spacious, west-facing deck, ideal for soaking up the afternoon sun and evening skies. Outside, enjoy tranquil evenings gathered around the fire pit. 200 amp panel, 2 sheds, and a main floor laundry by the bedrooms. This property offers a peaceful setting that feels like a true escape, yet is just minutes from Thornbury's vibrant downtown, harbour, restaurants, and shops, with the Georgian Trail, golf courses, and ski hills close by. Whether you're looking for a serene weekend retreat or a welcoming full-time home, this exceptional property delivers. (id:60626)
Royal LePage Rcr Realty
7 Brumwell Street
Toronto, Ontario
Location Location Location! 50x420 Lot. This 2Bed, 2Bath Bungalow With Detached Garage Features A Huge Lot Which The Backs Onto Adams Park Has Great Access to Schools, Transit, Rough Hill Go Station, Shopping, Trails, Playgrounds, Rouge National Urban Park & Centennial Park. Attention Renovators, Builders Endless Possibilities With This Amazing Opportunity. (id:60626)
Royal LePage Signature Realty
58 Centennial Parkway S
Hamilton, Ontario
Welcome To Your Dream Home In The Heart Of The City! This Meticulously Maintained 4-Level Backsplit Offers The Perfect Blend Of Comfort, Space, And Modern Elegance. Step Inside To Discover A Bright And Expansive Layout Featuring Gleaming Hardwood Floors Throughout And A Stunning, Updated Kitchen Designed To Impress- With Sleek Cabinetry, Premium Finishes, And Ample Room For Culinary Creativity. Upstairs, Generously Sized Bedrooms Offer Peaceful Retreats, While The Lower Levels Provide Flexible Living Space Perfect For Entertaining Or Working From Home. The Large, Beautifully Manicured Lot Delivers Outdoor Serenity Rarely Found In Such A Central Location- Ideal For Gatherings, Gardening, Or Simply Relaxing In Your Private Green Haven. This Home Is Not Just Move-In Ready- It's Move-In Remarkable. (id:60626)
Royal LePage Signature Realty
2 16358 23a Avenue
Surrey, British Columbia
Oak Meadows in Grandview. This prime location offers easy access to shopping centres, Edgewood Park, and bus stops, meeting all your daily needs. The top-tier schools like Edgewood Elementary & Grandview Heights Secondary ensures an excellent educational environment for your kids. The stunning home provides 1,445 sq.ft. of modern living space and WITH A/C INSTALLED. The home has beautifully designed kitchen, featuring cstm cabinetry, a stylish island, elegant quartz countertops, and premium s/s appliances. Enjoy abundant natural light with a south-facing blcny & bckyrd. The new deck/patio is perfect for comfortable outdoor BBQs that adds a vibrant touch to your lifestyle. Additional ft. incl. a side-by-side double-car garage with EV charging readiness. (id:60626)
Royal Pacific Realty Corp.
5165 Trepanier Bench Road Unit# 235
Peachland, British Columbia
Enjoy spectacular lake and mountain views from this beautiful rancher walkout in the sought-after Island View Villas. Designed for easy main-floor living, the home features large windows to capture the stunning scenery, hardwood floors, stainless steel appliances, cozy gas fireplace, spacious pantry, and a large laundry/mud room with convenient side door access. The primary bedroom features a walk-in closet and an en-suite bathroom with a soaker tub, shower, and dual sinks. The lower level is perfect for entertaining and relaxation, complete with a family room, rec/games room, office or gym space, a designated area for a future wine room, additional bedroom, full bathroom, a storage/utility room and access to a covered private patio— all with breathtaking scenery. The upper covered deck is ideal for entertaining while soaking in the beautiful lake views and features a gas BBQ outlet. Additional highlights include a double garage, plus two extra parking stalls on the driveway, and access to a community clubhouse. All this, just minutes from shopping, restaurants, and amenities. The perfect place to embrace the Okanagan lifestyle — why settle for anything less? (id:60626)
RE/MAX Kelowna
2132 Valenceville Crescent
Ottawa, Ontario
Welcome to this stunning corner-lot 5-bedroom, 3.5-bathroom home, offering nearly 3,000 sq ft of beautifully designed living space. Perfectly maintained and thoughtfully upgraded, this home delivers luxury, space, and privacy for the modern family. From the moment you step inside, you're welcomed by a dramatic 20-foot foyer and a show-stopping grand maple staircase. Soaring ceilings and oversized windows flood the home with natural light, highlighting the open-concept layout and refined finishes throughout. Upstairs, four spacious bedrooms provide comfort for the whole family, each with generous closets. The fully finished basement adds a fifth bedroom ideal for guests or extended family alongside a newly renovated full bathroom, pool table, and tanning bed, making it a true lifestyle hub. The main floor features a bright, functional office next to the gourmet kitchen, complete with quartz countertops and a seamless flow into the dining and living areas perfect for both entertaining and everyday living. Step outside to your private, fully interlocked backyard oasis with no rear neighbours. A built-in hot tub and professional landscaping make it the ultimate spot for relaxation or hosting friends in any season. Located on a premium corner lot with a wide interlock driveway that fits four cars, this home combines curb appeal, thoughtful design, and high-end comfort in one exceptional package. (id:60626)
Exp Realty

