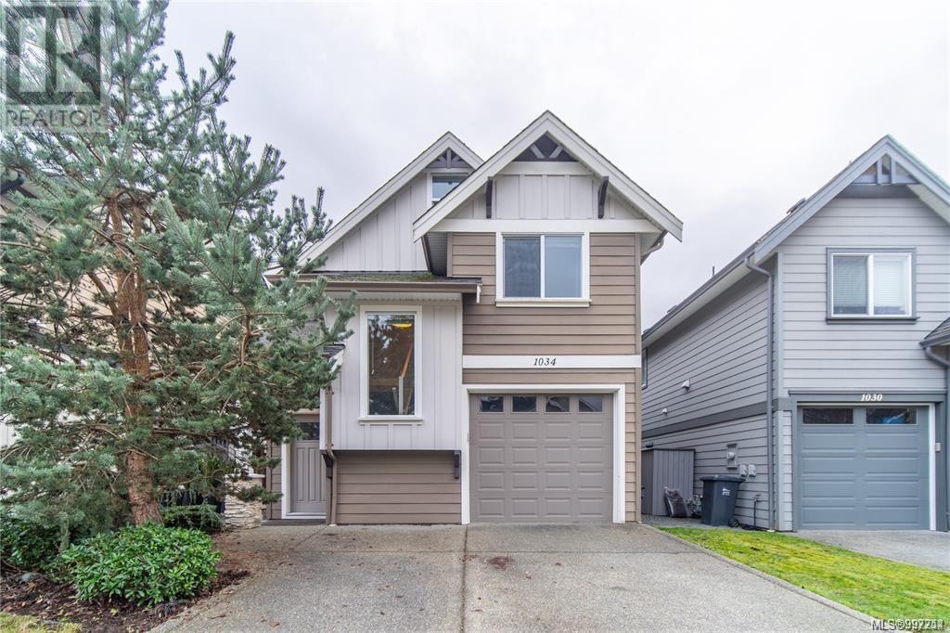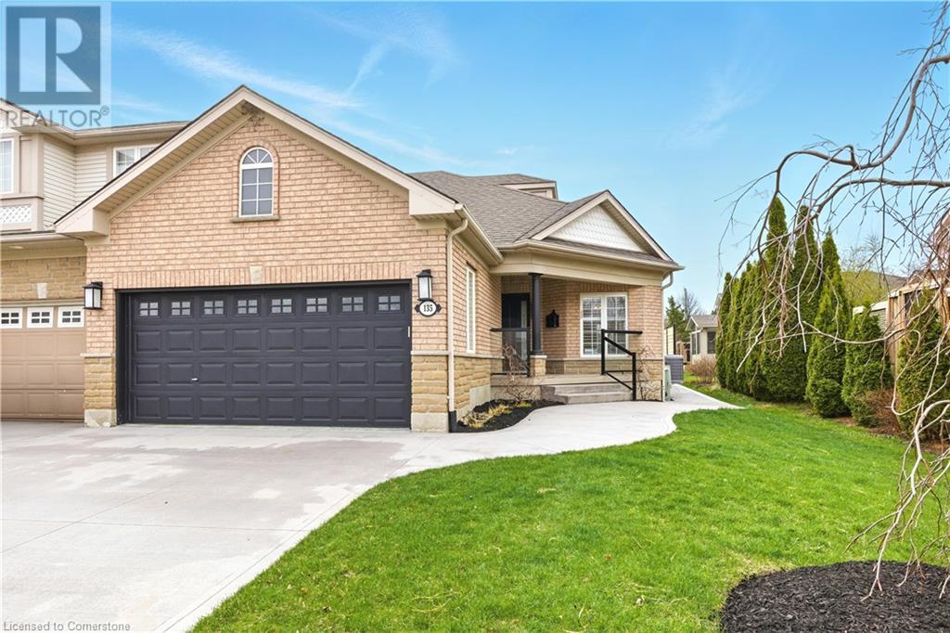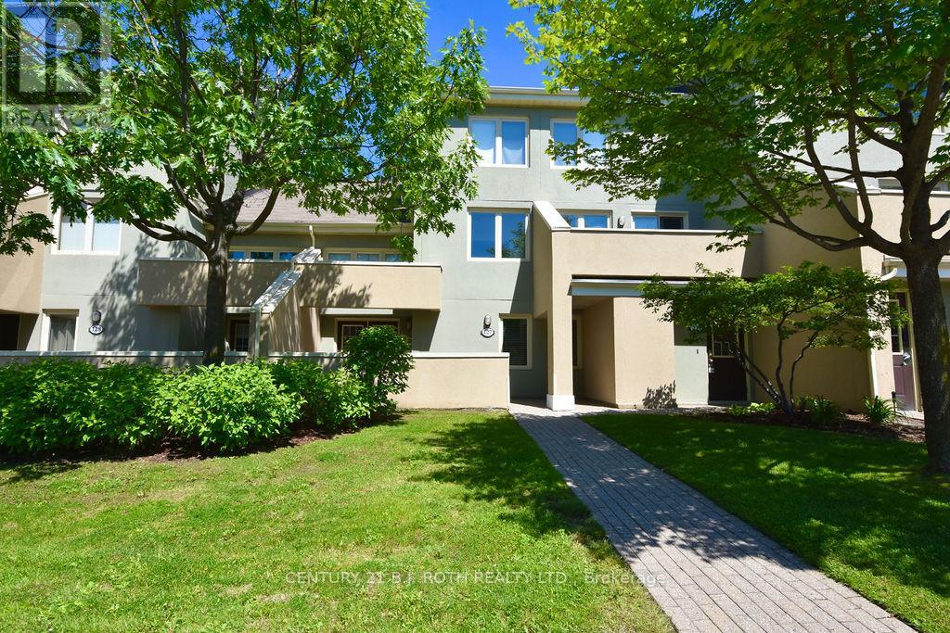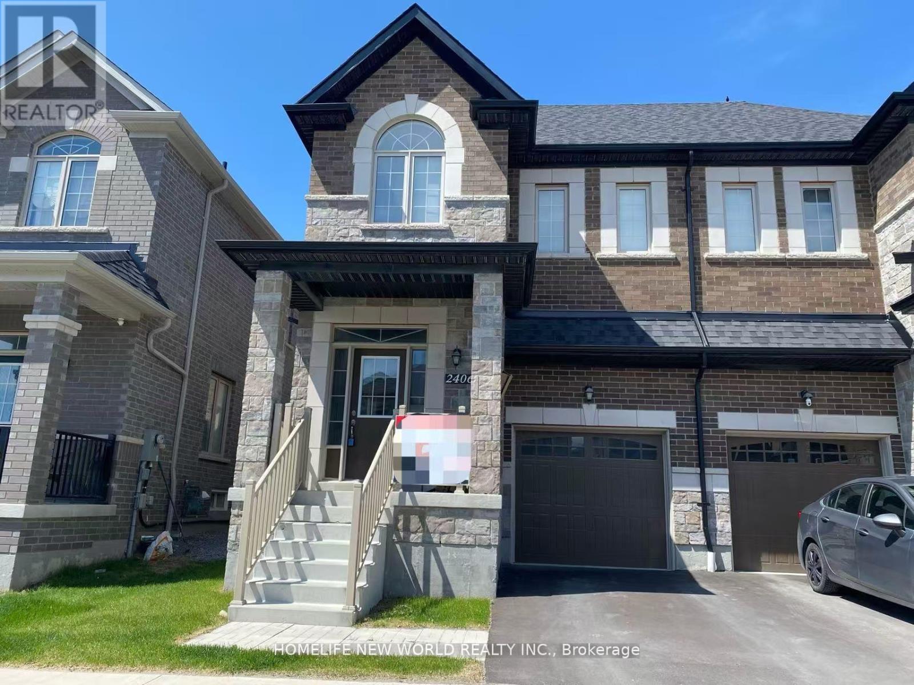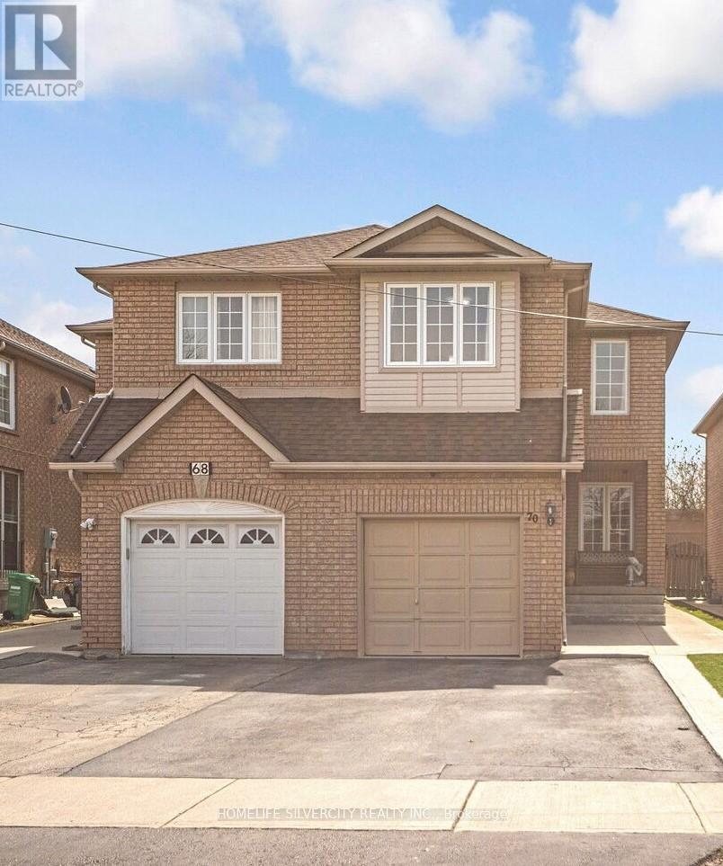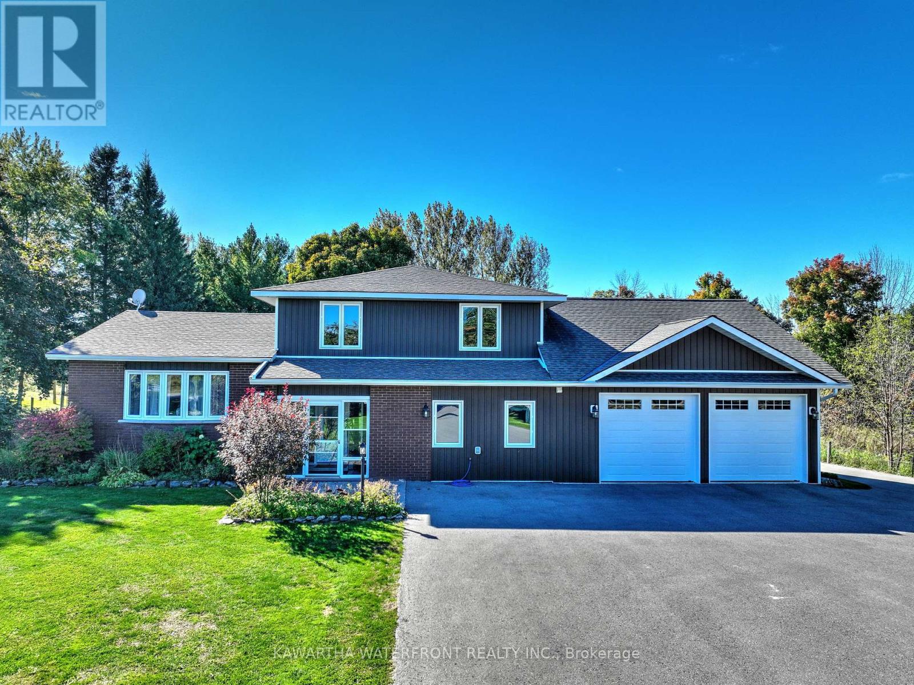1034 Gala Crt
Langford, British Columbia
NEWLY RENOVATED KITCHEN & NEW FLOORING! This charming 3/4 bedroom, 3 bathroom home with an attached garage features a private south-facing backyard, perfect for gardening or play, with gate access to serene Katie's Pond park. Located in a friendly neighborhood, you're close to schools, Latoria Rd beach, The Olympic Golf Course, trails, parks, and Westshore Town Centre. Enjoy a functional layout with an open kitchen featuring stainless steel appliances and ample cabinet space, flowing into a spacious dining and living area with a gas fireplace. Upstairs, find three generous bedrooms, including a primary suite with a 5pc ensuite and walk-in closet, plus a laundry room. The third floor offers a versatile bonus room, ideal for a media room or guest space. Extras include gas-fired hot water on demand, built-in vacuum, and exterior BBQ hookups. This is the perfect home to create lasting family memories. Call today to view! (id:60626)
Exp Realty
79 Sovereign's Gate
Barrie, Ontario
Discover refined living in this stunning 2-story detached home, offering 2,792 sqft of thoughtfully designed space. Featuring 3 spacious bedrooms and 3 baths, including a luxurious primary suite with a walk-in closet and 5-piece ensuite, this home blends elegance with modern convenience. Step into a grand foyer with hardwood floors and tasteful tile accents, leading to an expansive kitchen with granite countertops, a formal dining room, and a cozy family room with a gas fireplace. A separate cozy sitting room provides additional space for relaxation. Outside, enjoy a private backyard oasis, completed with an updated lounge area and a gated fence for ultimate privacy. Additional features include a 2-car garage, and a newly installed AC, furnace, and water heater (2024). The brand-new water softener and chlorination system ensures pristine water quality. Conveniently located near highways, shopping malls, parks, and top-rated schools, this home offers both comfort and accessibility. With a recently updated roof (2024) and a security system, this meticulously maintained property is move-in ready! (id:60626)
Exp Realty
135 Reiber Court
Waterloo, Ontario
The absolute BEST that Beechwood West has to offer! THIS is the one you’ve been searching for. This end unit, FREEHOLD townhome has been upgraded & improved from top to bottom and inside out. With over $350,000 invested in improvements over the last 5 years YOU get to inherit the home of your dreams. A formal dining room boasting a crystal chandelier & superb wainscoted walls, a main floor primary bedroom with walk-in closet & ensuite privilege door to a stunning 4 piece bath accented with a granite topped vanity with double undermount sinks and oversized shower with glass sliding doors. You are going to fall in love with the custom designed Chef's kitchen! It's bright and white & features quartz countertops and marble backsplash this kitchen has THREE pull out cutting boards and 2 huge pull out cutlery organizer drawers! Other extras include a double undermount sink, soap dispenser & pantry faucet plus a pull out recycle bin. Your living room has a gas fireplace surrounded by a gorgeous white mantle & a walkout to your patio retreat! Let's explore the lower level. An amazing, spacious recreation room with a stunning black wall mounted electric fireplace & the perfect games area complimented with a wet bar finished with a 9'6 granite counter. Be sure to explore the ample drawers in the cabinet. Deep drawers plus 3 unique wine storage drawers too! Lastly tons of storage & a full 4 piece bathroom. There is a 2nd bedroom or guest room on the lofted area that offers a large walk-in closet & a 3 piece ensuite with a quartz undermount sink. The exterior of the home offer very little maintenance for you. A double wide concrete drive, recent concrete walkways and a superb concrete and stone patio and handy storage shed! Here are just some of the extras...ALL flooring has been replaced with hardwoods, ceramics & luxury vinyl plank. California shutter throughout (even the garage), all new light fixtures, epoxy floor in the garage & so much more. A complete list is available. (id:60626)
RE/MAX Solid Gold Realty (Ii) Ltd.
127 - 107 Wintergreen Place
Blue Mountains, Ontario
LIVE/VACATION/INVEST in the Blue Mountains with the Short term accommodation eligible Wintergreen townhouse. Situated at the base of Blue Mountain, this fully furnished and renovated 3 bdrm 2 bath is perfect for all your "live where you play" activities. Out your front door is the amazing ski hills of Blue Mountain and many other activities and through your sliding doors you can sit and watch the hilarious golfing on the first fairway of Monterra golf course or quickly get to the club for your own tee time. This units main floor features a primary bedroom with ensuite, sauna a 2nd bedroom,3 pc bath, kitchen, dining room with a beautiful gas fireplace and vaulted ceilings. Main floor Stacked washer and dryer. The upper floor bedroom is the perfect set up for your guests, kids or renters. Fully furnished and ready to go. .5% BMVA fee applies on closing based on purchase price. STA. has expired, and new owners will need to re-apply. HST is in addition. (id:60626)
Century 21 B.j. Roth Realty Ltd.
109 Kensington Street
Welland, Ontario
Step Into Luxury on 109 Kensington St! This modern, custom-built bungalow (2022) offers approximately 2,700 sq ft of beautifully finished living space, including a fully finished basement with a separate entrance ideal for in-law living or rental income potential. The main floor boasts a spacious open-concept layout featuring hardwood flooring, luxury tile, 9 ft ceilings, and pot lights throughout. The chefs kitchen is a true standout, outfitted with the latest GE Cafe smart appliances , a granite island, stylish backsplash, and sleek modern finishes. Large windows with custom shades fill the space with natural light, while sliding doors lead to a covered patio and a spacious backyard offering excellent potential for a private backyard oasis. The main floor includes 2 generous bedrooms, including a primary suite with spa-like ensuite, and main floor laundry for convenience. The fully finished lower level includes 2 additional bedrooms (perfect for a home office or gym), a 3-piece bathroom, a large rec room with a second kitchen, separate laundry, and ample storage space ideal for multi-generational living or generating rental income. Additional features include a 1.5-car semi-detached garage, parking for up to 4 vehicles, and no expense spared in finishes and design. Bonus: Potential to rent the lower level and earn approximately $1,700/month in additional income. Located close to top-rated schools, shopping, parks, a nearby golf course, and just a short drive to Niagara Falls, this home combines luxury, functionality, and an unbeatable location. A true gem you don't want to miss! (id:60626)
RE/MAX Realty Services Inc.
55 Hanover Place
Hamilton, Ontario
This impeccably updated and meticulously maintained raised bungalow is a rare gem backing onto a lush ravine. Showcasing strong curb appeal with its manicured landscaping, inviting front entrance, and tasteful exterior finishes, this home makes a lasting first impression. Inside, you'll find 3 spacious bedrooms, gleaming hardwood floors, and a chef-inspired kitchen featuring sleek built-in appliances and modern finishes. The cozy family room is anchored by a charming fireplace, creating a warm and welcoming space. The fully finished lower level offers a stylish game room with a pool table and a bright walkout to a resort-style backyard—complete with a stunning in-ground pool, cement patio, am direct access via basement steps. Enjoy peace of mind knowing all major mechanicals have been thoughtfully updated, allowing you to move in and enjoy your private oasis with confidence. (id:60626)
Royal LePage Signature Realty
2406 Angora Street
Pickering, Ontario
This stunning 3-year-new 4-bedroom, 3-bathroom semi-detached home in the sought-after New Seaton neighborhood combines modern design, top-notch finishes, and thoughtful details. Backing onto a future park and school, it is ideally located near Highway 407, Highway 401, the GO Station, shopping centers, schools, parks, and hiking trails, ensuring convenience and accessibility. The open-concept main floor features 9-foot ceilings, gleaming hardwood floors, and upgraded light fixtures, seamlessly connecting the living, dining, and kitchen areas. The chef-inspired kitchen includes ample storage and a spacious dining area, perfect for family gatherings or entertaining. Large windows throughout provide abundant natural light, while elegant details such as a stained hardwood staircase with iron pickets and wall wainscoting add sophistication. Upstairs, the luxurious master bedroom offers a large walk-in closet and a spa-like 5-piece ensuite with a rejuvenating soaker tub and separate standing shower. Three additional bedrooms provide comfort and versatility, offering plenty of space for family or guests. Conveniently, public elementary schools will be within walking distance. Designed with high-quality finishes and situated in a serene, picturesque setting, this semi-detached home epitomizes stylish and functional living, creating the perfect haven for homeowners seeking comfort and elegance. (id:60626)
Homelife New World Realty Inc.
11 Riverview Drive
Scugog, Ontario
Location, Location, Location! Welcome to 11 Riverview Drive, nestled in Port Perrys sought-after Cawkers Creek a picturesque neighborhood offering the perfect blend of tranquility and convenience. This charming all-brick side-split boasts three bedrooms, two bathrooms, and three levels of finished living space, ideal for families or those seeking extra room to spread out. The inviting curb appeal is matched by a large, fully fenced backyard with mature trees, providing both privacy and space for outdoor enjoyment. A double-wide paved driveway accommodates up to six vehicles, plus RV parking beside the garage perfect for adventure seekers along with a detached 12' x 16' garage/storage shed in the backyard adding versatility for hobbyists or additional storage. Step outside to a covered back patio, where you can BBQ year-round or unwind in the hot tub while taking in the serene surroundings. Positioned to capture stunning sunrises and sunsets, this home truly embraces the beauty of its location. Inside, an entertainment-sized rec room with a gas fireplace and above-grade windows offers a bright and inviting space for gatherings, newly updated 3 pc bath with glass shower & heated floor, garage access to the house, ground level laundry and much more. Whether enjoying cozy nights in or hosting guests, this home is designed for both comfort and function. Just a short stroll from recreational facilities, restaurants, parks, Lake Scugog, the hospital, and all the vibrant amenities of Port Perry, this home offers the best of in-town living with the space and serenity of a country retreat. (id:60626)
RE/MAX Hallmark First Group Realty Ltd.
53 Edith Crescent Nw
Calgary, Alberta
Million-dollar living without the price tag. This upgraded 7-bedroom, 4-bathroom home in Glacier Ridge offers over 3,177 sq ft of thoughtfully designed living space, including a fully legal 2-bedroom basement suite with 9-ft ceilings, Samsung appliances, and a private entrance, perfect as a mortgage helper or rental from day one.The upper level features 5 generously sized bedrooms, 3 full bathrooms, and a bonus room. The spa-style ensuite impresses with a freestanding tub, seamless glass shower with adjustable pressure, LED mirrors, champagne gold fixtures, and a walk-in closet. Large triple-pane windows, including on the staircase, flood the home with natural light while maximizing energy efficiency.On the main floor, the custom kitchen stuns with ceiling-height cabinetry, engineered stone seamless backsplash, KitchenAid double wall ovens, Samsung SmartHub fridge, under-cabinet lighting, and champagne gold hardware. The oversized island includes built-in garbage bins and a sleek gold soap dispenser. The open-concept living room is anchored by a full-tile fireplace wall, framed by wall-to-wall glass windows overlooking the backyard.Smart home integration allows you to control lighting, thermostat, garage door, appliances, speakers, and more from your phone. Additional upgrades include Sono speakers (4 total) with amp, 8-ft doors throughout, Lutron dimmable switches, full stair railings, pre-installed TV brackets, water softener, rough-in for AC, and a garage security camera.The legal suite offers stylish floating vanities, a modern L-shaped kitchen with extra cabinetry, 9-ft ceilings, and a separate laundry, making it ideal for extended family or immediate rental income.Located on a quiet crescent near bike paths, parks, shopping, and only 20 minutes to Cochrane and just over an hour to Banff, this home offers luxury, functionality, and unbeatable convenience, perfect for families, investors, or multigenerational living. (id:60626)
Brilliant Realty
70 Tumbleweed Trail
Brampton, Ontario
Well-kept semi-detach house with separate family room. Minutes to the Library, Sheridan College, Nanaksar Gurdwara and Hwy 407 and 410. Newly Painted House. Concrete work around the house and backyard (id:60626)
Homelife Silvercity Realty Inc.
33 Northline Road
Kawartha Lakes, Ontario
Welcome to this immaculately maintained country home ideally situated on an extremely picturesque private 1 acre lot within walking distance to amenities in Fenelon Falls. This 4 bedroom/3 bathroom home provides almost 2,800 sq ft of living area on 4 levels, and was totally renovated down to the studs in 2014 including new wiring and insulation. The open concept main living area is highlighted by a large and bright kitchen that overlooks the dining area and living room featuring a cozy propane fireplace. The main floor family room features a beautiful stone fireplace, laundry room, an enclosed front entrance porch and an expansive attached double garage. The upper level has three good sized bedrooms and a bathroom including a recently redone gorgeous walk-in shower. The basement includes a rec room, large guest bedroom and bathroom. The grounds are beautifully landscaped with an abundance of perennial beds and large mature trees. The west facing back yard features a covered flagstone patio facing a pond with waterfall. Enjoy your days in the large Artic Spa hot tub or sit around the fire pit to enjoy the sunsets. An insulated and heated garage/workshop is located in the back yard along with a garden shed for your toys. A new septic system was installed in 2014, and there is a lengthy list of recent enhancements, including a new asphalt driveway (2020) and furnace and a/c (2022). Close to access nearby ATV/snowmobile/walking trails! (id:60626)
Kawartha Waterfront Realty Inc.
1 431029 Range Road 261
Rural Ponoka County, Alberta
Lot 1. Own a parcel of commercial land in the heart of Central Alberta with frontage on highway #2 in the County of Ponoka. Build your new business in a newly created subdivision with several large well established companies in a nice industrial area. Dirt work has been brought up to sub grade with some services to the lot line. (id:60626)
Exp Realty

