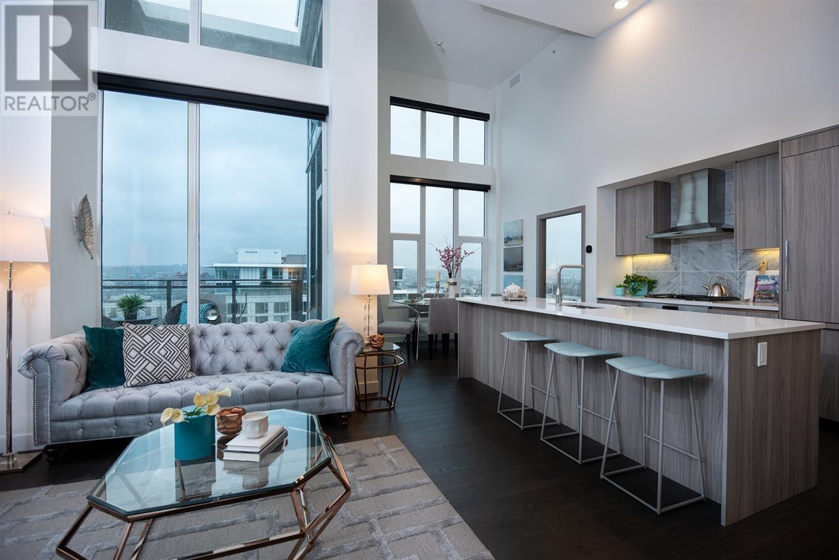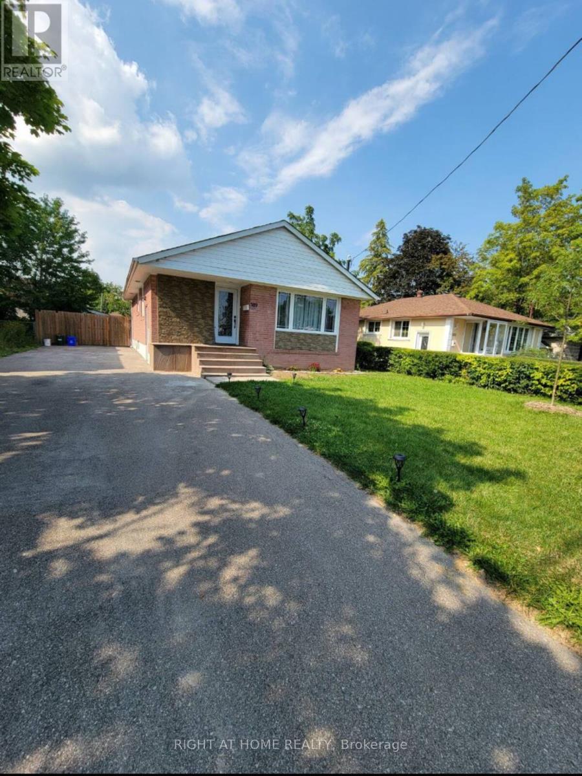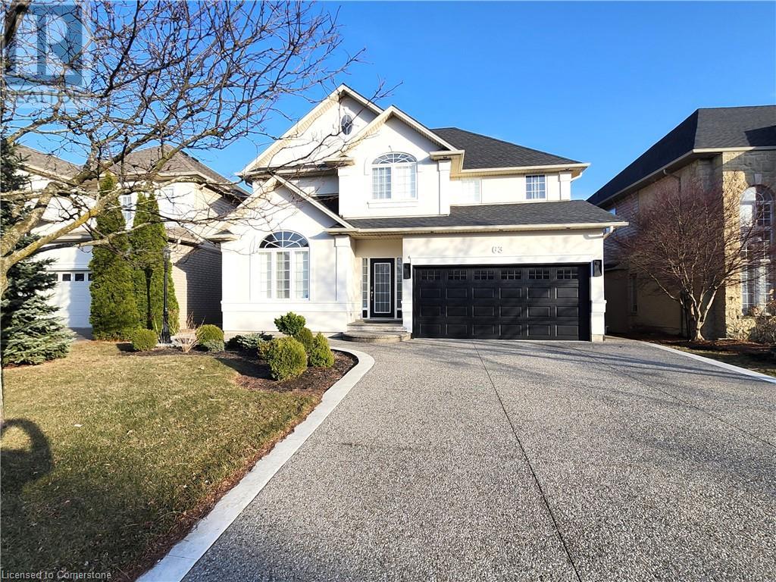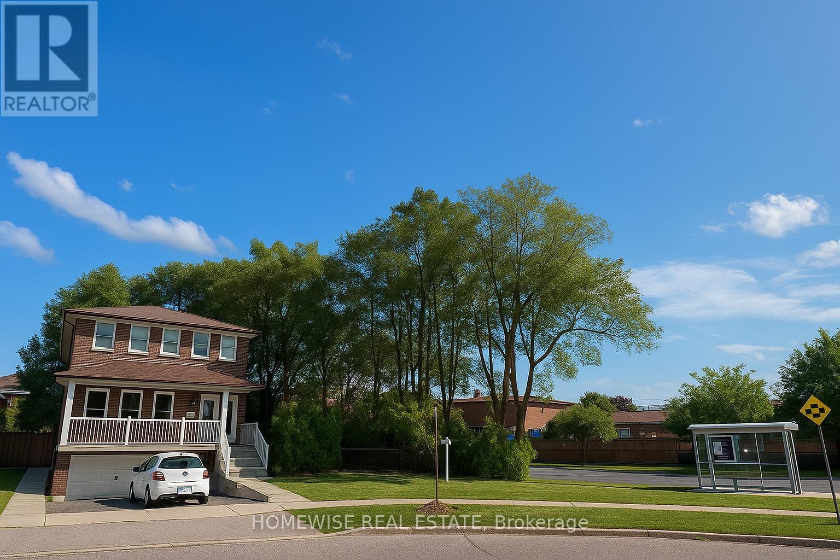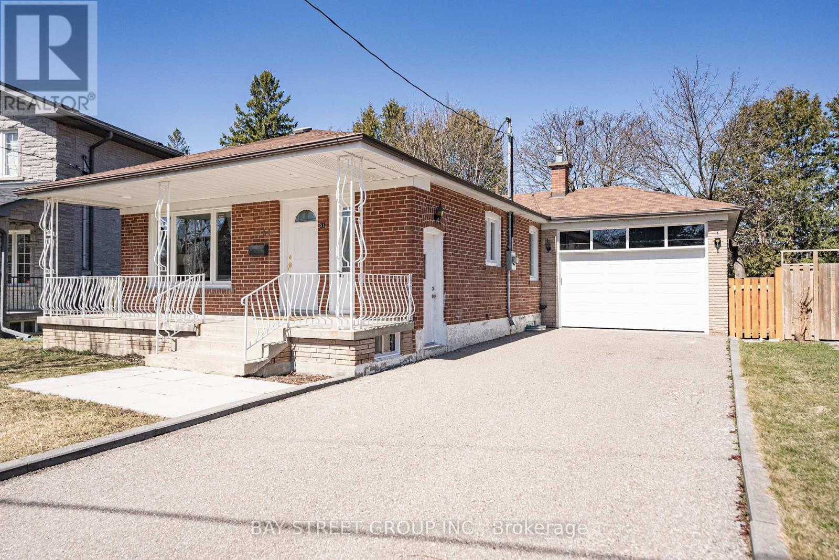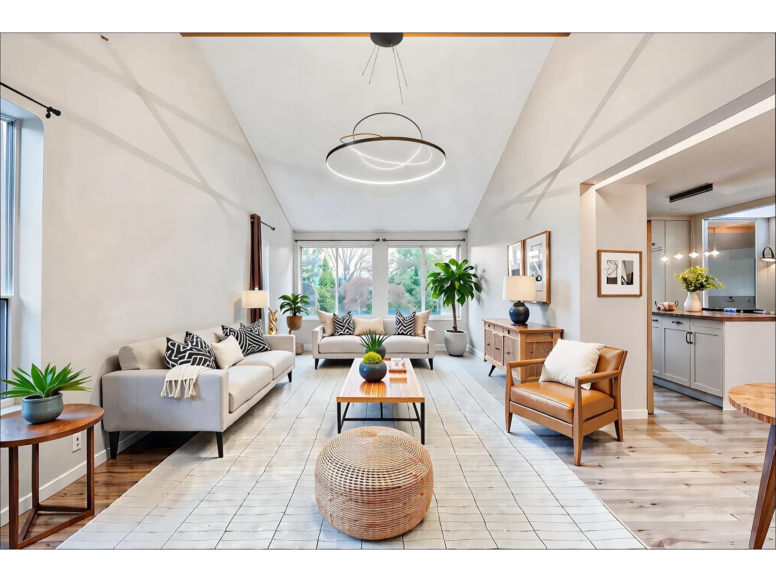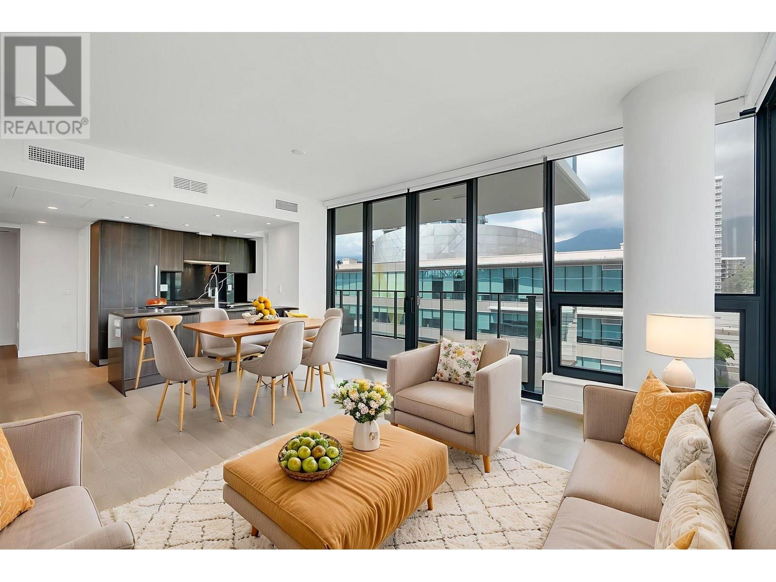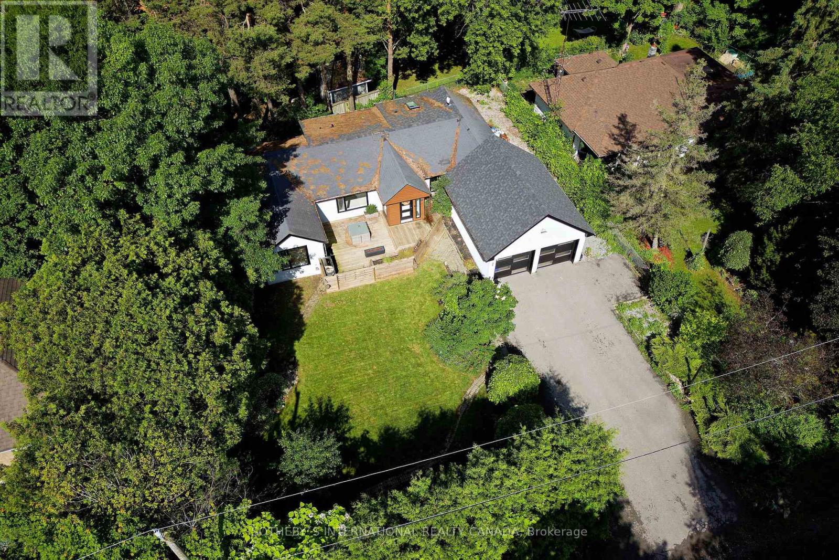1807 3300 Ketcheson Road
Richmond, British Columbia
Penthouse - CONCORD GARDENS. Spacious 1,053sq ft living space with 15'3 ceiling height in living, dining, and 3 bedrooms + Den with spectacular mountain and city views, 2 parking stalls (Garage is a gated side by side parking room for storage), Laminate floor throughout, Central heating and cooling system. The World-class "Diamond Club" amenities with over 18,000 sq.ft, including a basketball/badminton court, indoor sauna & swimming pool, fitness, billiard, bowling alley, table tennis, golf simulator, playground, study room, and library. Walking distance to transits, restaurants and supermarkets. School Catchment: Talmey Elementary & MacNeill Secondary. Easy to Show! (id:60626)
RE/MAX Westcoast
389 Taylor Mills Drive N
Richmond Hill, Ontario
Fully Renovated Gem in Prime Richmond Hill! Welcome to 389 Taylor Mills Dr N a beautifully upgraded inside and outside 3-bedroom bungalow on a premium 50x100 ft lot in the heart of Crosby, one of the city's most sought-after neighborhoods. Doors, Windows, Kitchen, Cabinets, Ceramic Tiles, Bathrooms Driveway Asphalt, Furnace, Shingles, Pot Lights And Many More Upgrades. Great Private Backyard, Tree And Fenced Backyard. Huge Driveway For Many Cars. This move-in ready home features a brand new kitchen with large island, new stainless steel appliances, modern laminate flooring throughout, and three fully updated bathrooms. Whether you're a family looking for a turn-key home near top-ranked schools, an investor seeking rental income potential (with separate basement access), or a builder planning your next custom project this property offers endless possibilities. Located just steps from parks, transit, shopping, and Bayview Secondary. Live in, rent out, or build your dream home the choice is yours! (id:60626)
Right At Home Realty
37 Autumn Drive
Caledon, Ontario
Outstanding Property In Caledon Village! Cape Cod Mature Estate Lot Shy Of 1 Acre, Lots Of Privacy Trees + Backyard Oasis With Huge Composite Decking (2021), Gazebo, Recessed Lighting, Fabulous Pool Built Into Deck, Constant Depth Meaning No Deep End! (15x29FT) Saltwater & Gas Heated. Hot Tub! The Front Of The Property Features A Stone Walkway + Composite Front Deck + Screened In Porch. The Interior Has Been Totally Renovated, Gorgeous Strip Hardwood Flooring On Main Level, LG Foyer With Ceramics, Open Concept Kitchen + Family Rms. Across The Back With W/O To Fenced Yard Around Pool. All 3 Bathrooms Renovated! New Gas FP With Custom Mantle, Crown Moulding, Freshly Painted, New Furnace, A/C, Water Heater Owned (2021). Pls Note 2 Master Size Bedrooms With Unique Loft! Primary Walk-In Shower 3Pc Ensuite. Warm + Inviting Home, Quiet + Shows Amazing! (id:60626)
RE/MAX West Realty Inc.
28 Lewis Avenue
Bradford West Gwillimbury, Ontario
Welcome to this stunning 4-bedroom, 4-bathroom detached home offering over 3,300 sq ft of luxurious living space in the prestigious Green Valley Estates! One of the largest models in the community, this beautifully maintained residence features 10-ft smooth ceilings on the main floor and 9-ft ceilings on the second level. Elegant double wrought iron entry doors lead to a spacious layout with a main floor office and an additional media room upstairs. The gourmet kitchen boasts extended cabinetry, a walk-in pantry, and a large centre island with breakfast bar perfect for entertaining. The expansive primary suite features his & her's walk-in closets and a spa-inspired 5-piece ensuite. No sidewalk extra parking and great curb appeal! Minutes to Hwy 400 and GO Station. Close to shopping, schools, parks, community centre, and all essential amenities! (id:60626)
Royal LePage Ignite Realty
10733 Dunlop Road
Delta, British Columbia
Updated 4 bed, 3 bath home just steps from Brooke Elementary. The main floor is open concept with rich HW floors and a chef's kitchen featuring granite counters, gas range, wine fridge, spacious island, and breakfast bar. French doors lead to a private deck, ideal for relaxing or entertaining. Upstairs, the primary suite offers spa-like comfort. The lower level provides serious flexibility with large rec room, 4th bed, designer 4-pc bath, and a bright, functional laundry room with plenty of storage. Suite potential exists thanks to the layout and separate access. Both FPs have gas lines in place, and the 25-ft deep garage is perfect for storage, hobbies, or oversized vehicles. Nothing to do but move in and enjoy. Check the virtual tour for more information; book your private showing today! (id:60626)
Exp Realty Of Canada
63 Biggs Avenue
Ancaster, Ontario
Welcome to this exquisite Ancaster residence, offering over 3,100 sq. ft. of meticulously finished living space, including a custom in-law suite. This 3+1-bedroom, 3.5 bathroom home seamlessly blends luxury with comfort, providing an unparalleled living experience. Main Level: Elegant Design: Features 9 ft ceilings adorned with crown molding, designer lighting, and California shutters. The main floor showcases White Carrara marble tiles, enhancing the home's sophisticated ambiance. Formal Dining Room: Boasts rich hardwood flooring and detailed crown molding, creating an inviting space for memorable gatherings. Gourmet Kitchen: Equipped with granite countertops and backsplash, a central island, crown molding, pot lights, and premium stainless-steel appliances, this kitchen is a culinary enthusiast's dream. Great Room: Offers hardwood floors, custom 9 ft mirrors, pot lights, and a cozy gas fireplace, perfect for relaxation and entertainment. Upper Level: Primary Suite: Features hardwood flooring, a luxurious ensuite bath, and an expansive walk-in closet. Additional Bedrooms: Two spacious bedrooms complemented by a 4-piece main bath. Convenient Laundry: Second-floor laundry room with custom cabinets and sink for added convenience. Lower Level (In-Law Suite): Modern Kitchen: Showcases quartz countertops and a functional island. Family Room: Includes an electric fireplace and egress window, providing a comfortable living area. Private Bedroom: Comes with a 3-piece ensuite featuring a glass-enclosed shower. Saltwater Inground Pool Installed in 2022. Spa Hot Tub added in 2021. The backyard boasts artificial grass installed in 2023. Additional Features: Concrete Aggregate Driveway, Walkways, Patios and Front Yard Sprinkler System. Epoxy Garage floor and shed with electricity. Schedule a viewing and experience the elegance first hand. (id:60626)
Apex Results Realty Inc.
47 Sandale Gardens
Toronto, Ontario
Set on a rare and expansive 63 x 121 lot, this 2-storey detached home in Bathurst Manor offers tremendous opportunity for end-users, investors, or builders. With 4+1 bedrooms, 4 bathrooms, a basement with separate entrance, the layout is ideal for large families, multi-generational living, or income potential. The main floor features a generous dining area, a family-sized kitchen with walk-out to deck, and hardwood floors throughout. The spacious primary bedroom includes a 4-piece ensuite and double closet. While the home requires updating, it offers excellent space, a versatile layout, and rare lot dimensions with a private double garage + 4-car driveway. Whether you renovate, rebuild, or simply refresh, the potential here is undeniable. Enjoy proximity to Sheppard & Wilmington, top-ranked schools, parks, places of worship, and Doorstep TTC access all in a family-friendly, established community. Live in, renovate, or reimagine this is a rare chance to own a substantial piece of real estate in one of North Yorks most sought-after pockets. (id:60626)
Rare Real Estate
408 6811 Pearson Way
Richmond, British Columbia
Welcome to Hollybridge at River Green by ASPAC. This stunning 2 bed + den home features a highly functional layout with luxurious finishes throughout. Enjoy panoramic views of the water, mountains, and gardens from your oversized balcony. Thoughtfully designed with 9' ceilings, floor-to-ceiling windows, smart home integration, and an Italian kitchen with Miele appliances. Bonus: custom headboard in the primary bedroom and built-in cabinets in the den for added storage. Amenities include 24-hr concierge, indoor pool, sauna/steam, gym, basketball court, karaoke room, co-working space & more. Steps to the Oval, dining & shops. OPEN HOUSE: Jul 5th & 6th, 2-4PM (id:60626)
Exp Realty
51 Rockport Crescent
Richmond Hill, Ontario
Location! Location! Location! Newly renovated gem nestled in the prestigious Bayview Secondary School district and Walkable to GO Train! This versatile home features two fully self-contained units with 2150sf total living space (1075+1075sf), each with its own private entrance and separate laundry, offering exceptional flexibility for multi-generational living or strong rental income potential. Upgraded with 200-amp electrical service and thoughtfully designed for convenience and privacy. Enjoy the rare benefit of a no-sidewalk lot with a spacious driveway that fits up to 6 vehicles. Prime location within walking distance to the Richmond Hill GO Station, public transit, and top-ranked schools, and just minutes to T&T Supermarket, Hillcrest Mall, Walmart Supercentre, Mackenzie Health Hospital, tennis clubs, parks, and Hwy 404. An incredible opportunity for end users and smart investors alike, this is a must-see! (id:60626)
Bay Street Group Inc.
8366 Arbour Place
Delta, British Columbia
This UPDATED MOVE-IN READY 2,586 sq.ft., 4 bedroom, 3 bath, 3 level split home is set on a private 8,546 sq.ft. cul-de-sac lot. Features include a new kitchen cabinet and counters, new slow closing cabinets and appliances, new flooring, new lighting, new fixtures and fittings. Lots of natural light from the living room with vaulted ceiling. The large deck with hot tub is perfect for entertaining with family and friends. The full updated basement is perfect for your extended family with a separate entrance. Easy access to commuter routes, Brooke Elementary and Sands Secondary. Call for your private showing! Openhouse: July 20 Sunday 12-1:30pm (id:60626)
RE/MAX City Realty
615 135 E 13th Street
North Vancouver, British Columbia
Welcome to Millennium Central Lonsdale, the epitome of luxury living in North Vancouver, complete with resort-style amenities. This exquisite corner unit boasts 983 sqft of spacious living, featuring 2 bedrooms a den & 2 bathrooms, along with 2 expansive balconies totaling 224 sqft. The innovative floor plan is designed to maximize natural light, with window walls that frame breathtaking views. Inside, you'll find high-end finishes, AC, and a walk-in closet in the master. The spa-inspired baths invite relaxation, while the 2 large balconies blend indoor & outdoor spaces, ideal for entertaining.The kitchen is truly a culinary masterpiece, showcasing luxurious marble inspired quartz countertops, Miele appliances & stylish European cabinetry. Easy access to shopping, fantastic dining options! (id:60626)
Sutton Group-West Coast Realty
38 Hilltop Boulevard
Whitchurch-Stouffville, Ontario
Discover this contemporary luxury bungalow at Preston Lake! This home features a bright, open-concept living space encompassing the kitchen, family room, and dining area. The stunning kitchen is equipped with a built-in breakfast bar and modern appliances, seamlessly connecting to the family room, which opens to a deck perfect for relaxation and entertaining. Enjoy built-in ceiling speakers and smart lighting throughout.The master bedroom is a sanctuary, boasting a luxurious en-suite with heated floors. Experience the charm of cottage living with the convenience of nearby amenities, including shopping, restaurants, golf courses, equestrian facilities, and easy access to Stouffville, Aurora, Markham, Richmond Hill, and major transportation routes (Highways 404 & 407, and Bloomington GO).Ideal for commuters, this location offers approximately a 38-minute drive to Pearson International Airport, 45 minutes to Rogers Centre and Scotiabank Arena, 30 minutes to Markham-Stouffville Hospital, and 20 minutes to Southlake Regional Hospital. Embrace a lifestyle of comfort and convenience at Preston Lake. Live the Outdoor Lifestyle; Swim, Sail, Boat & Fish In The Summer & Skate On Lake In Winter. Access to Lake anywhere from the North shore. (id:60626)
Sotheby's International Realty Canada

