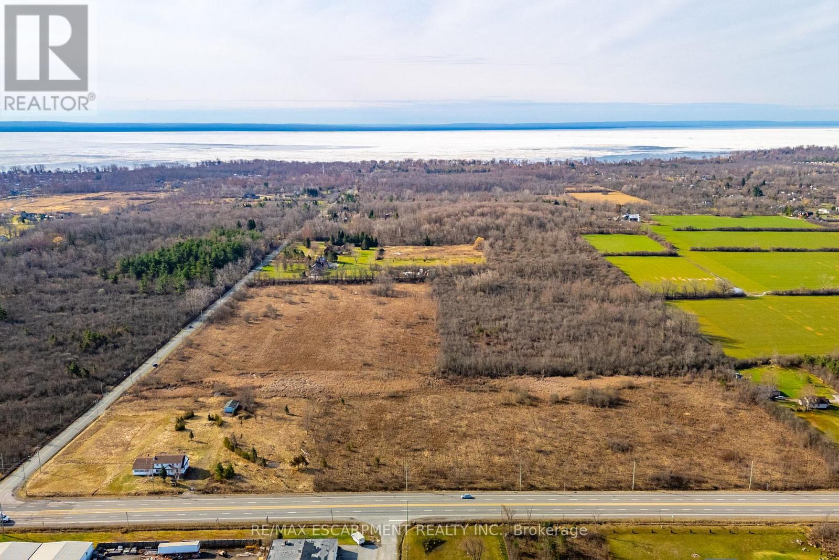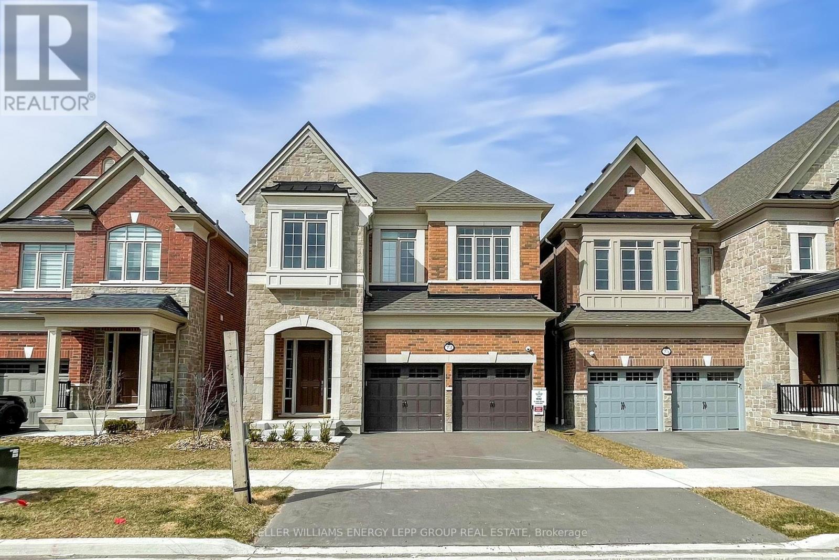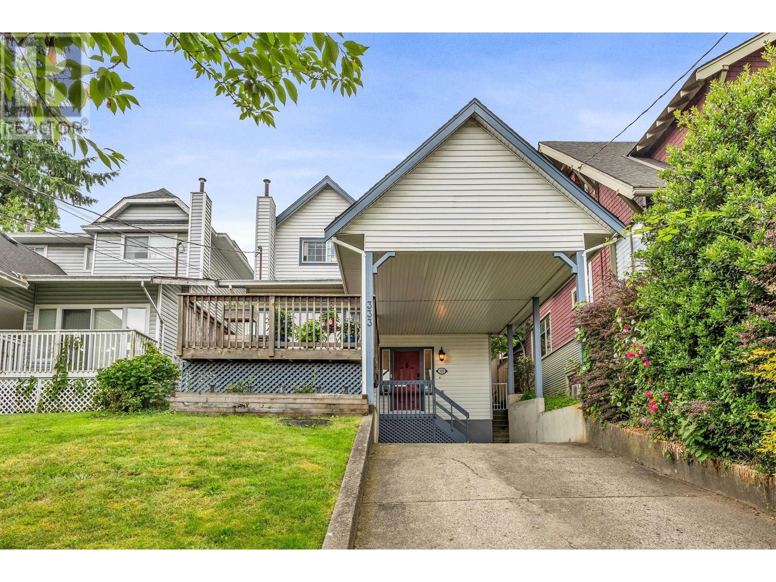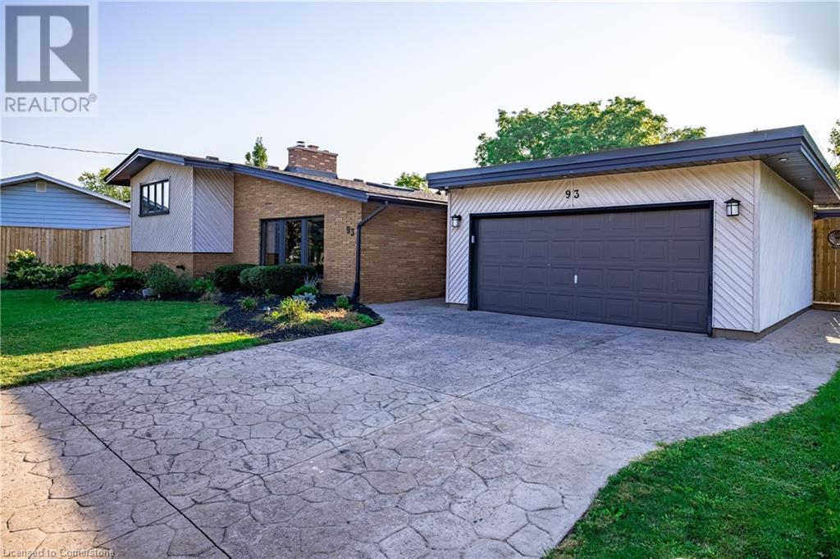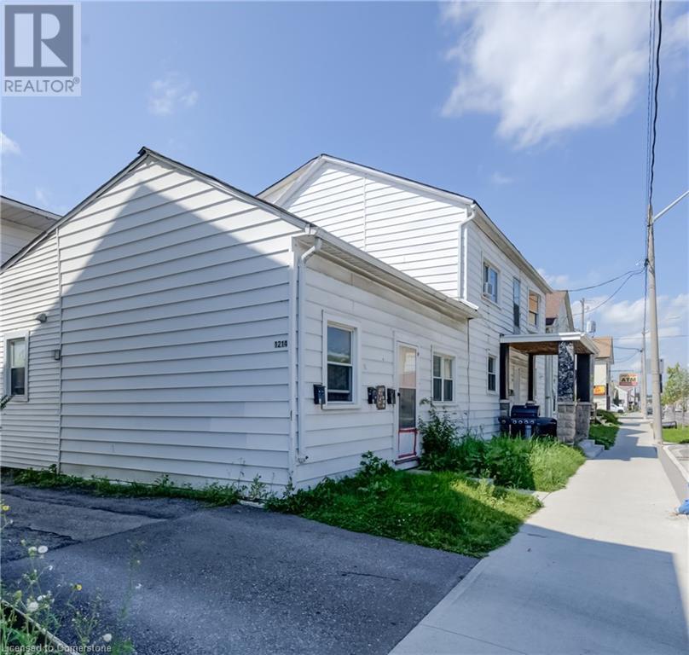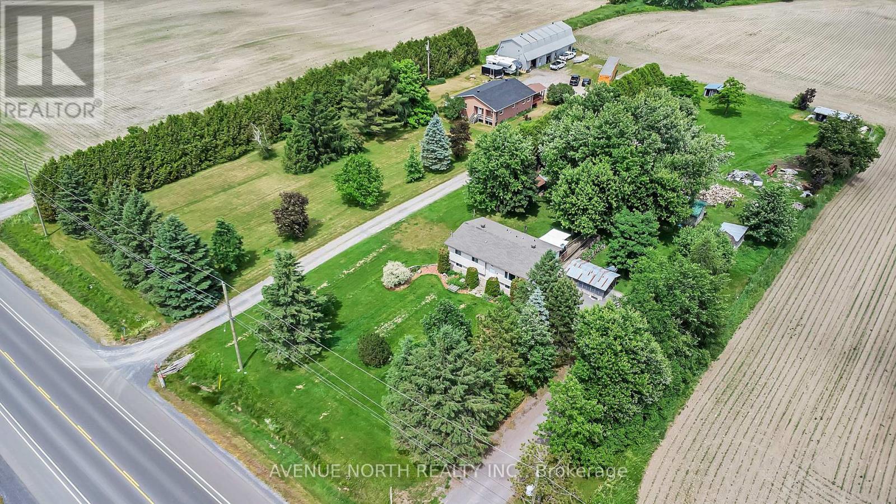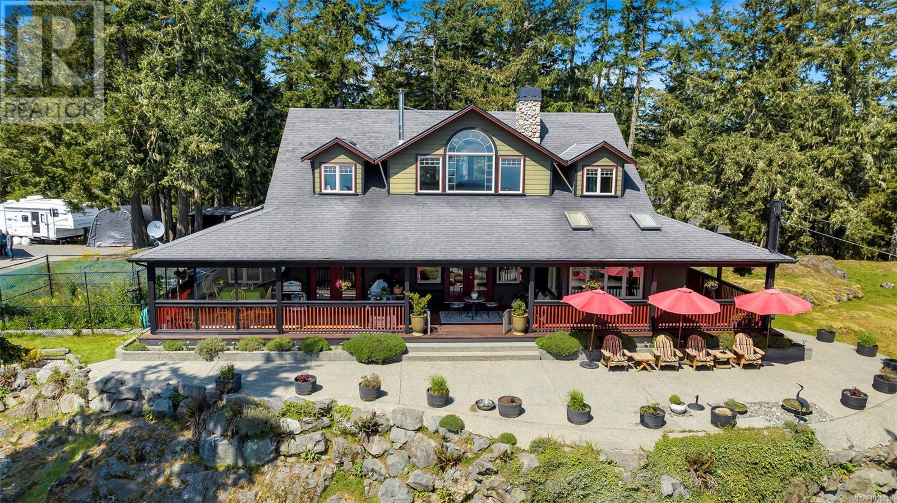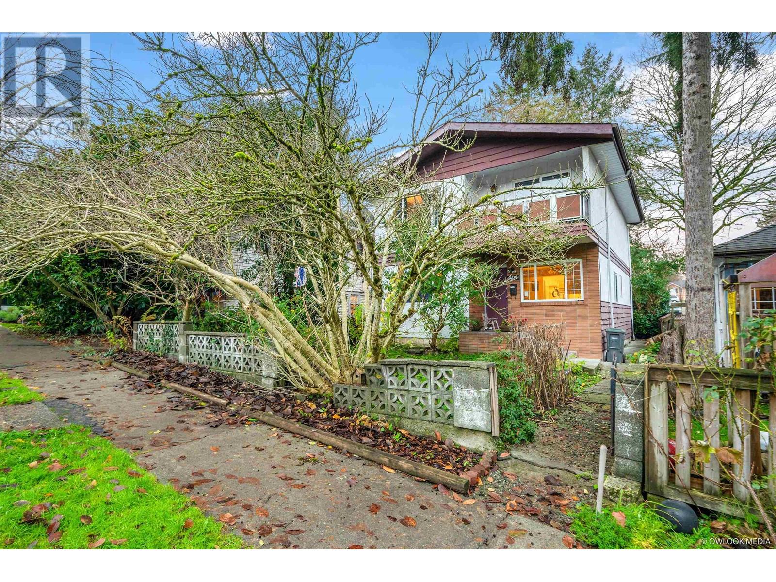N/a Garrison Road
Fort Erie, Ontario
Rarely offered 49 Acre parcel of land directly across from proposed urban boundary expansion. Close proximity to urban centre and existing residential as well as easy access to QEW and Peace Bridge connecting Fort Erie to the US/Buffalo Border. 860 feet of frontage along highly trafficked Garrison Road. RU Zoning. (id:60626)
RE/MAX Escarpment Realty Inc.
17293 64 Avenue
Surrey, British Columbia
Absolute showstopper in West Cloverdale! Fully renovated top-to-bottom in 2024 by Heirloom Projects with a fresh modern design. Bright main floor boasts a stunning kitchen with gas range, s/s appliances, custom millwork, massive walk-in pantry, new windows, updated lighting, A/C & cozy fireplace. Upstairs features 4 spacious bedrooms incl. a luxurious primary with double doors, walk-in closet & spa-like ensuite with oversized shower & double sinks. Basement offers a media/bar room for upstairs use plus a 2-bed MTM suite. Central air conditioning throughout. Fantastic location-walk to parks, schools, transit & shopping. (id:60626)
Century 21 Coastal Realty Ltd.
73 Deer Ridge Crescent
Whitby, Ontario
Welcome to this stunning 4+1 bedroom, 5-bathroom detached home situated on a premium lot backing onto serene woodlands with no rear neighbors, offering exceptional privacy and a peaceful setting. Featuring 10-foot smooth ceilings on the main floor and 9-foot ceilings on both the upper level and the finished walk-out basement, this home boasts an airy and open-concept layout. The modern kitchen is equipped with stainless steel appliances, a spacious island, and quartz countertops perfect for both everyday living and entertaining. The upstairs includes a luxurious primary bedroom with a walk-in closet and ensuite, along with three additional bedrooms, two of which share a convenient jack-and-jill bathroom. The fully finished basement offers added living space and a separate walk-out, ideal for extended family or guests. Located just minutes from Highway 412, Walmart, Home Depot, grocery stores, restaurants, and more, this home delivers comfort, style, and convenience in one exceptional package. (id:60626)
Keller Williams Energy Lepp Group Real Estate
333 Blair Avenue
New Westminster, British Columbia
Nestled on a quiet, tree-lined street, this beautifully updated 4-bed, 3-bath home offers over 2,000 sq.ft. of functional living on a 3,411 sq.ft. lot. The main floor features a bright kitchen with quartz counters, stainless steel appliances, and a large island that opens to the dining and living areas with a cozy fireplace and sunny front patio. Upstairs includes a spacious primary with walk-in closet, fully renovated ensuite, and an updated main bathroom, plus two more bedrooms. The lower level offers a large rec room or bedroom with a Murphy bed, a flexible home office/laundry area, and crawl space access. Enjoy the private, low-maintenance backyard with turf, wood deck, and hot tub. A move-in ready Sapperton home close to parks, schools, transit, and daily essentials. (id:60626)
Stonehaus Realty Corp.
93 Riverview Boulevard
St. Catharines, Ontario
Welcome to your dream home on Riverview Blvd—a masterful blend of mid-century modern design and contemporary luxury. This expansive residence offers over 2,500 square feet of meticulously crafted living space, combining elegant aesthetics with unparalleled functionality. Step inside to discover a spacious layout adorned with new engineered hardwood flooring, creating a seamless flow from room to room. The updated kitchen boasts sleek countertops and ample storage, perfect for both everyday meals and entertaining guests. The home’s bathrooms have been thoughtfully renovated to offer modern comfort and style, including a luxurious primary suite. This stunning retreat features an open-concept dressing room and a sprawling six-piece bathroom, designed to provide both functionality and relaxation. Step outside to the maintenance-free backyard, where a true oasis awaits. The massive deck is ideal for sunbathing, dining, or hosting gatherings. The pristine pool, complete with a swim-up bar, offers a unique and luxurious way to enjoy refreshments while lounging in the water. The lush turf provides a green, inviting space with minimal upkeep. Backing onto a serene ravine and expansive green space, this property offers breathtaking views and a sense of tranquillity that enhances your outdoor living experience. Don’t miss the opportunity to own this mid-century modern gem on Riverview Blvd, where every detail has been thoughtfully curated to offer the ultimate comfort and style. (id:60626)
RE/MAX Escarpment Golfi Realty Inc.
1214-1218 King Street E
Cambridge, Ontario
Excellent Investment Opportunity in Preston South! This fully rented and well-kept 5-unit multi-residential property sits on a large 66 ft x 165 ft lot. It features 2 one-bedroom units, 2 two-bedroom units, and 1 three-bedroom unit, plus a shared laundry room, a double detached car garage. Prime location close to groceries, restaurants, coffee shops, Cambridge Memorial Hospital, banks, and with easy access to Highway 401. A solid addition to any investor’s portfolio! (id:60626)
RE/MAX Twin City Realty Inc.
4431/4439 Frank Kenny Road
Ottawa, Ontario
Welcome to a rare and versatile agricultural opportunity. Set on 73 acres of scenic and productive land, this farm property features two separate raised bungalow homes, extensive workable acreage, and a blend of cleared fields and mature forest, ideal for multigenerational living, income potential, or hobby farming. The main residence is a beautifully renovated 5-bedroom, 2-bath bungalow, fully updated in 2023. Enjoy modern comfort and efficiency with new plumbing, electrical, kitchen, bathrooms, flooring, insulation, and drywall all professionally redone to high standards. The secondary home is a suitable 3-bedroom bungalow, perfect for extended family, rental income, or farm staff accommodation. The property includes a multi-purpose barn/storage building, offering ample space for equipment, production or livestock use. With 20 acres of systematically tile-drained, workable land, the fields are ideal for crop rotation and yield optimization. Soil types include St. Thomas Loamy Fine Sand, Grenville Loam, and Ste Rosalie Clay, rated Class 1, 2, and 3, providing excellent agricultural potential. The remaining acreage features a diverse forest blend of cedar, poplar, ash, and maple, offering both ecological value and privacy. Whether you're looking for a productive farm, an income-generating property, or a peaceful rural estate close to Ottawa, this turnkey offering checks all the boxes. (id:60626)
Avenue North Realty Inc.
700 Cains Way
Sooke, British Columbia
This stunning home is available again due to unexpected buyer circumstances. A 1.25-acre custom home on Mt. Matheson in East Sooke, with breathtaking views of Juan de Fuca Strait, Race Rocks, and Olympic Mountains. This 3-bed, 3-bath retreat features a central living room with fireplace, floor-to-cathedral windows, master with en-suite, office/den, designer kitchen, and large dining room. Two bedrooms, one bath upstairs. A large semi-glassed wrap-around porch with outdoor kitchen, dining, and plenty of seating. Includes 3-car garage, ample outdoor parking. CRD managed water, water purifier, heat pump, AC, sprinkler system, and a hot tub off the master. Don’t miss your chance to secure this gem – schedule a viewing today! 35 minutes from Victoria. (id:60626)
Royal LePage Coast Capital - Chatterton
24283 104a Avenue
Maple Ridge, British Columbia
A RARE Opportunity to own a Beautiful Family Home nestled in a Family Friend Cul-De-Sac backing onto a large surrounding stretch of GREENBELT! Upstairs features a Large Laundry Room, 3 HUGE Bedrooms including your Master Bedroom with Vaulted Ceilings, HUGE Walk-In-Closet & Spacious Ensuite with Heated Tile Flooring facing a Private Greenbelt! The Main Floor features a Modern Kitchen with Large Pantry, Den/Office area & Spacious Living Room/Dining Room area walking out onto your Private Covered Patio with Gas Hook Up! Your Basement is SUITE READY with Bedroom, Bathroom, Separate Entry & Wet Bar! Other Updates include an Arctic Spa Yukon Salt Water HOT TUB (2021), Newer Washer & Dryer (2022), Newer Hot Water Tank (2024), 200 AMP SERVICE, HEAT PUMP, Storage Shed, Crown Moulding & some Power Blinds! (id:60626)
Stonehaus Realty Corp.
3557 Marshall Street
Vancouver, British Columbia
Fabulous location walking distance to Nanaimo skytrain, community centre & park. Selkirk Elementary & Stratford Hall School (IB program) , Gladstone High School. Newer roof (2011) Hot Water Tank (2017), and Furnace (2019). Steps to Trout Lake, and Nanaimo Skytrain. Potential Laneway home or coach house is possible! Best investment in Vancouver east! Easy to Show! (id:60626)
Pacific Evergreen Realty Ltd.
54 9200 Mckim Way
Richmond, British Columbia
Camden Walk, an award-winning townhouse community developed by Westmark Group, ideally located in the vibrant Alexandra neighbourhood of West Cambie. Enjoy the convenience of being within walking distance to Aberdeen SkyTrain Station, top-rated schools, parks, shopping, and more. This beautifully maintained, Victorian-inspired townhome is in mint condition and shows like new, offering ultra-luxury finishes throughout. Features include a designer kitchen with direct access to a private backyard, a premium Fisher & Paykel appliance package, full window coverings, and a spacious double side-by-side garage direct access to a generously sized private office. Geo-thermal heating and air conditioning ensure year-round comfort and energy efficiency. (id:60626)
Parallel 49 Realty
1643 County Road 2 Road
Augusta, Ontario
Stunning Riverfront Entertainer's Dream - Key Features - Bedrooms: 3 + potential 4th in lower level, Bathrooms: 2 full (one on each level) Size: Over 3,000 sq ft (including finished walk-out lower level) Garage: Detached 2-car, 24' x 32' with rear door onto water side. Dockage: 100 ft main dock + 30 ft extension east, 7,000 lb boat lift. Main Level Welcoming Foyer: Opens to a generous open-concept layout. Dining Room: Easily seats 8+ guests, ideal for formal dinners. Kitchen: Fully updated with granite countertops & island seating, built-in wine fridge & stainless-steel appliances included, and a breakfast bar for casual dining or conversational gathering. Living Room: Abundant natural light, refinished hardwood floors, and a wood-burning fireplace (convertible to gas) Patio doors to the deck overlooking the river. Sleeping Quarters - Primary Suite: Spacious footprint with two large closets and patio doors to the deck, perfect for your morning coffee. - Secondary Bedrooms: Two well-appointed rooms down the hall, Upper Bath: Fully updated 3-piece. Lower Level (Walk-Out) Family Room: Open concept with wiring in place for a kitchenette. Laundry & Bath: Convenient 3-piece with washer/dryer. Optional In-Law Suite: Easily convert space into a self-contained apartment. Additional Rooms: Storage, utility room, plus bonus space - Garden Doors: Walk out to a private patio overlooking the river. Outdoor Oasis-Riverfront Living: Short walk from backyard to dock & boat. Fire Pit Area: Cozy spot for marshmallow roasts; Sun Decks: Two additional platforms for sunbathing or stargazing. Practical Perks High-Speed Internet: Bell Fibe available- perfect for work-from-home days- Commuter Ready: Minutes to Prescott, 401 & 416; easy Ottawa commute. Don't Miss Out! Whether you're hosting large gatherings or seeking a tranquil riverside retreat, this home offers the best of both worlds. Book your private showing today and experience river living at its finest. (id:60626)
RE/MAX Hometown Realty Inc

