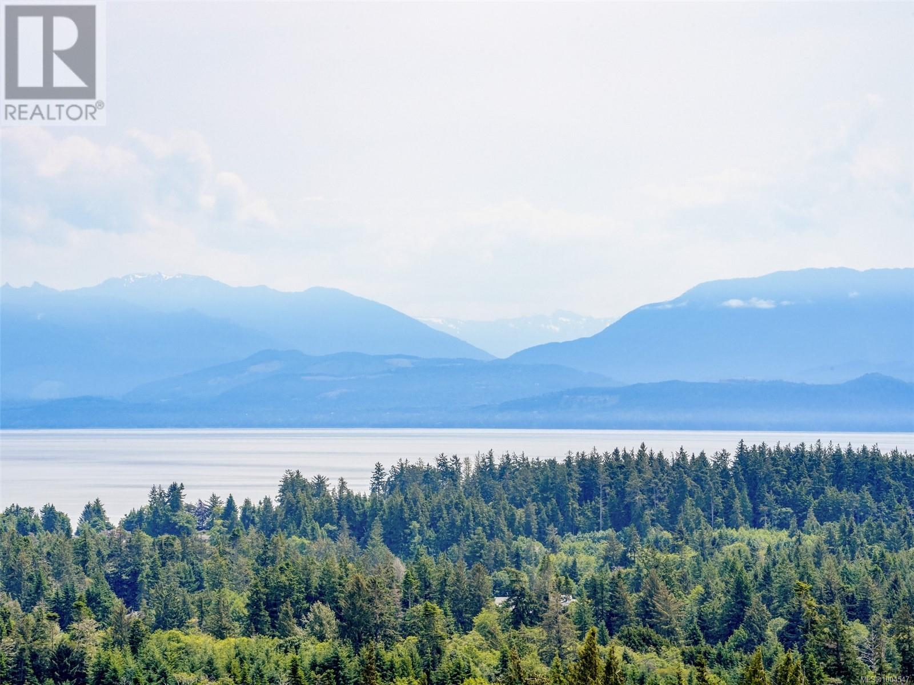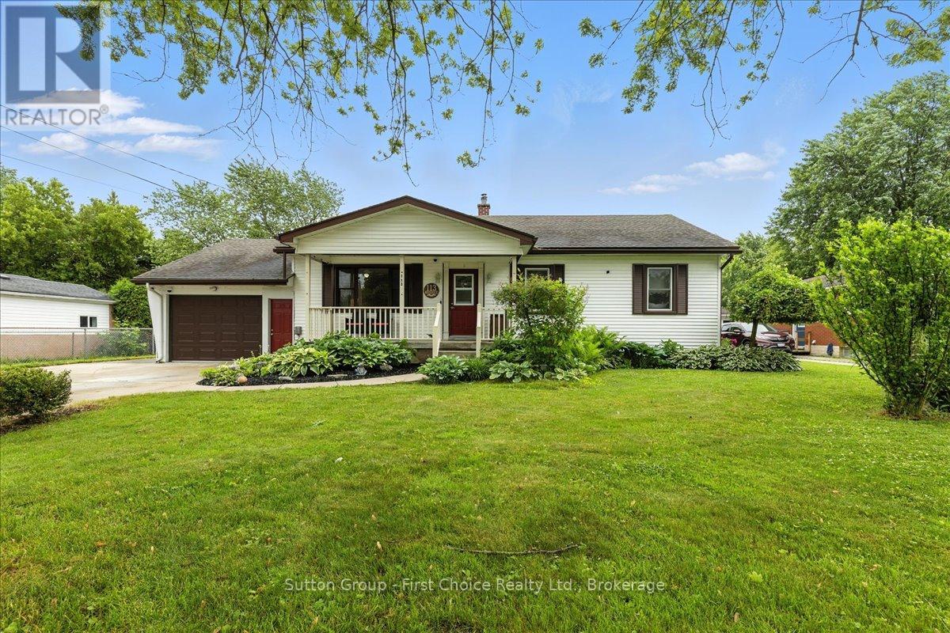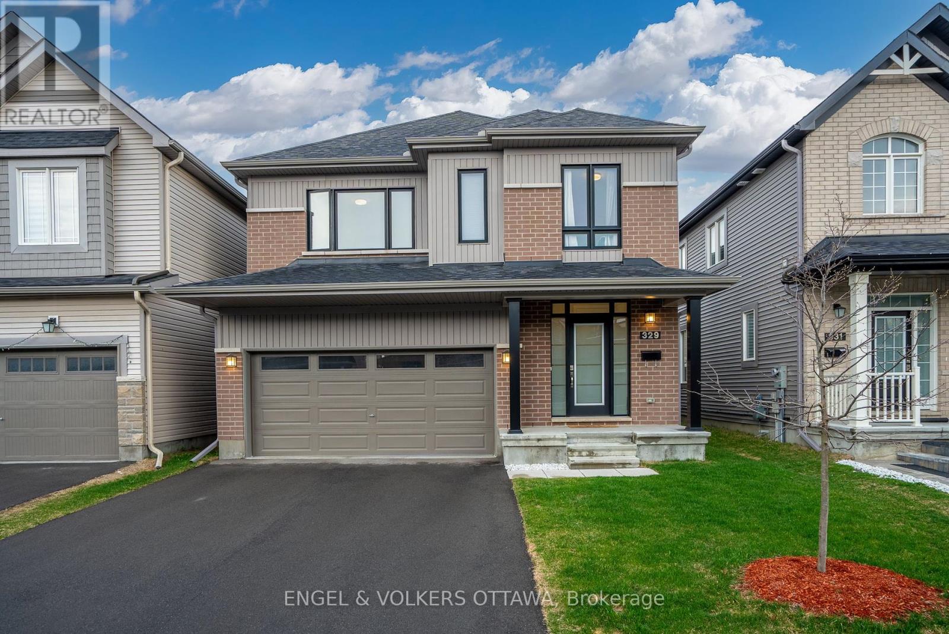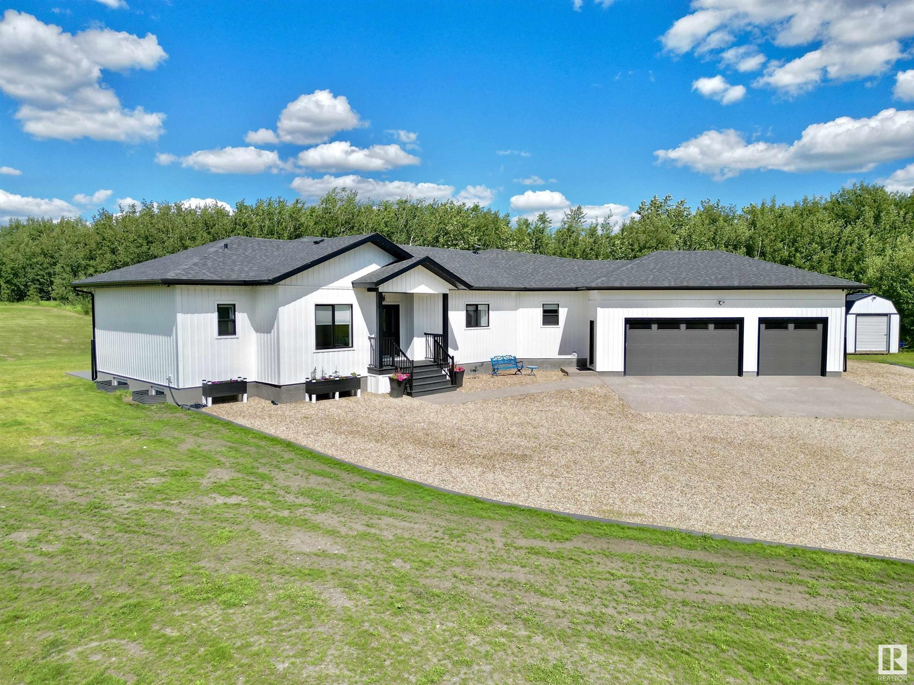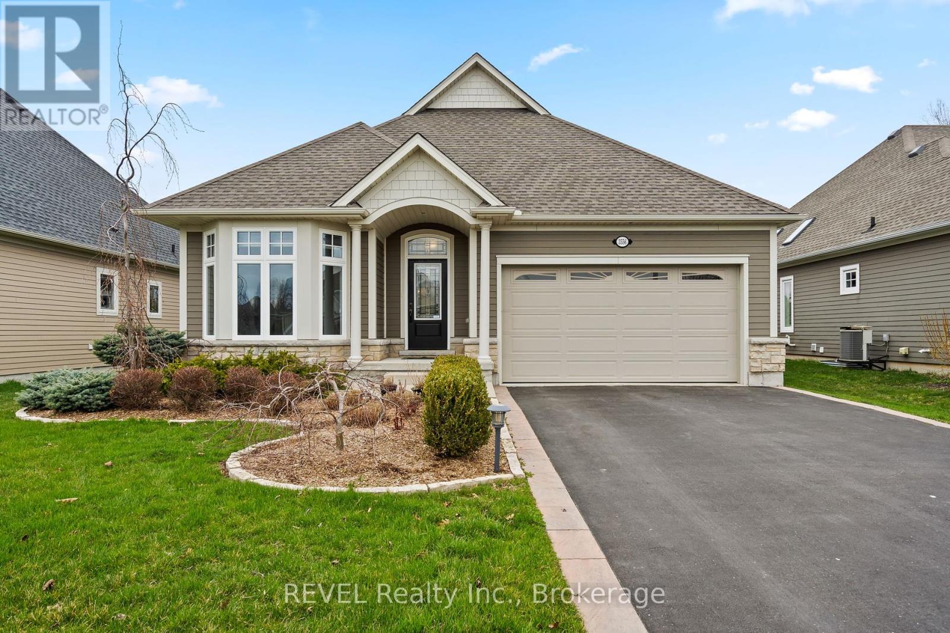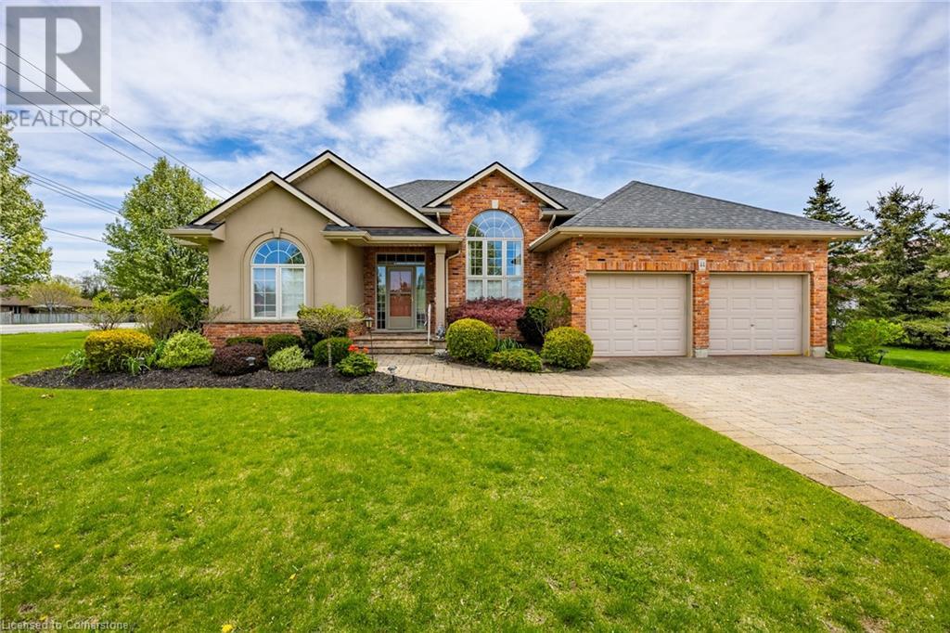2285 Hudson Terr
Sooke, British Columbia
Live On Top of the World in this picture perfect family home designed by JAVA DESIGNS – Brand new construction boasts breathtaking views of the straight of Juan de Fuca has been impeccably designed with attention to detail with a very thoughtful and functional layout. This 3 bedroom plus a 4th bedroom in the lower level self contained suite offers flexibility w/rental income or extended family. The master bedroom has impressive vaulted ceilings & stunning ocean views, a walk-in closet and spa-like master en suite. Open concept main living floor plan is perfect for entertaining with a generous size deck off the living room with gas BBQ hook up. The neutral, bright and very warm design scheme is sure to impress the most discerned buyer. Custom kitchen cabinetry made of solid birch, stainless steel appliances, gas range, oversized island, quartz countertops & large pantry are a chefs dream. Fully landscaped and fenced backyard with irrigation, plenty of parking and exterior hot water. (id:60626)
Pemberton Holmes - Sooke
54 Wild Chicory Street Unit# Lot 0066
Kitchener, Ontario
Location! Location! Location! Doon South community minutes from Hwy 401, shopping, walking trails and more! The brand new JUNIPER plan offers 1,732sf above grade, 3 bedrooms 2 1/2 baths and a double car garage. Optional finished basement sold separately. Main floor features an open concept Kitchen, dinette and great room. A 2 pc bath conveniently located in the front hall and a main floor laundry in the mud room. 2nd floor features three bedrooms and a family room (optional upgrade to 4 bedroom sold separately) and 2 full baths are included. Primary Bedroom includes a large walk in closet and a 3 pc ensuite. Various lots available. Visit the sales center Sat/Sun 1-5pm Mon/Tue/Wed 4-7 located at 154 Shaded Creek Drive Kitchener. (id:60626)
RE/MAX Twin City Realty Inc.
Peak Realty Ltd.
113 Whitelock Street S
Stratford, Ontario
Welcome to 113 Whitelock Street, where pride of ownership shines throughout this beautifully maintained raised bungalow set on an extra-wide 80-foot lot. This carpet-free home is filled with natural light and features gleaming hardwood floors, 3 spacious bedrooms, 2 bathrooms, and convenient main floor laundry. The newly renovated main bathroom includes a gorgeous tiled shower, while the kitchen is updated with a stylish backsplash. A bright den and a large rec room with a cozy fireplace provide ample space to relax or entertain. The oversized garage workshop wraps around the side of the home, perfect for projects or extra storage. Outside, enjoy a private backyard oasis with a deck, stamped concrete patio, large gazebo, shed, above-ground pool, and plenty of green space for play or entertaining. This immaculate home is move-in ready. Contact your Realtor today to see it in person! (id:60626)
Royal LePage Hiller Realty
308 3478 Wesbrook Mall
Vancouver, British Columbia
Welcome to SPIRIT by Award Winning Developer ADERA situated in WESBROOK VILLAGE where you are walking distance to banks, shops, restaurants, cafes, and Save-On-Food for daily needs. The WELL-MAINTAINED and EFFICIENT 2 bedroom plus DEN Home featuring Spacious, Bright, Private Bedrooms. Additional Den that the seller upgraded with doors and elevated platform. Great for Office or a GUEST ROOM. The complex is surrounded by COUNTLESS PARKS and all kinds of outdoor recreation such as Beach, sand volleyball, baseball and so much more. Bus is in front easily connecting to rest of Vancouver. Allow your kids to attend one of the BEST SCHOOL CATCHMENT Vancouver Westside can offer with Norma Rose Point School, U-Hill Secondary and UBC. 1 Parking and 1 locker included. (id:60626)
Real Broker
1072 Shearer Drive
Brockville, Ontario
Introducing The Birkdale, a thoughtfully designed and exceptionally built 1,629 sq. ft. bungalow, proudly offered by a quality builder on a premium walkout lot in the sought-after Bridlewood development. This distinctive three-bedroom home combines timeless curb appeal with smart, functional living spaces, beginning with an engaging front façade and welcoming vestibule a refined detail that sets the tone for the homes overall quality. Inside, The Birkdale is designed to maximize livability with a flowing open-concept layout, perfect for both everyday comfort and entertaining. The home features three well-proportioned bedrooms and a bonus covered rear terrace that overlooks the backyard, adding a private outdoor retreat for morning coffee or evening relaxation. Every inch of the layout has been carefully considered to offer practicality without compromising on style. As you'd expect from this builder, the home comes loaded with premium features. Nine-foot ceilings and energy-efficient casement windows create an airy, light-filled atmosphere. A striking kitchen with quartz countertops anchors the main living area, while the primary suite includes a spacious walk-in closet and a private ensuite bath, offering a restful, luxurious escape. Standard extras elevate this home further: high-efficiency natural gas heating, central air conditioning, on-demand hot water, and a comfort-insulated basement floor all ensure year-round enjoyment. The full walkout basement not only doubles the homes usable space but is also known to significantly boost both lifestyle versatility and future resale value a smart investment in every way. (id:60626)
RE/MAX Hometown Realty Inc
329 Finial Way
Ottawa, Ontario
Welcome to 329 Finial Way, situated on a quiet crescent in the vibrant and growing community of Half Moon Bay. Built in 2022 by Glenview Homes, the Woodland E model offers tons of upgrades throughout. With over 2,200 square feet above grade, this home offers 4 bedrooms, 2.5 bathrooms, a double garage, and a FULLY FINISHED BASEMENT. The main floor features a formal living room, dining room, and large family room with a gas fireplace. The upgraded eat-in kitchen features pot lights, hardwood, quartz counters, an island, plenty of pantry space, and high-end stainless steel appliances. Upstairs, there is a full laundry room, as well as 4 large bedrooms and a full family bathroom. The spacious primary bedroom features a walk-in closet, and a private ensuite bathroom with double sinks, a soaking tub, and a walk-in shower. The finished lower level is a great flex space for a home gym, theatre room, kids play room, or all of the above. There is also ample storage in the basement. The FULLY FENCED (composite) backyard, accessed from the kitchen, is the perfect place for BBQ's or relaxing on the deck. Within close proximity to shopping, Costco, parks, schools, and walking trails. (id:60626)
Engel & Volkers Ottawa
30 Mcintosh Court
Brantford, Ontario
Location Location Location! Don't miss this gorgeous all brick double car garage home in this Exclusive court location. The wide open main floor boasts an updated kitchen with granite counters, a moveable island, all appliances including a gas stove, a spacious living room and dining room with patio doors to the two tier deck perfect for barbequing (gas connection in place), entertaining or dining al fresco. The extra large primary bedroom has double closets & lots of room for King size furniture, the second bedroom is also a good size with a generous closet. A 4pc bathroom completes the 1300 sq feet of living space on the main floor. Downstairs is the huge rec room with an upgraded Continental gas fireplace, a 3pc bath & a huge 3rd bedroom that is big enough to be 2 good size bedrooms, an in-law suite, games room, office or anything else you need. Newly installed (2025) luxury vinyl plank flooring and trim runs through the main living areas and stairs on both levels. Lots of storage space in utility room, laundry room (includes washer, gas dryer, stand up freezer) & under the foyer. The double garage is heated with a Mr Heater Big Max gas heater & has access into the spacious foyer. The good size fully fenced, nicely landscaped yard has a sprinkler system front and back, a nice storage shed and two levels of deck for extra summer living space. This all brick home has a maintenance free exterior & has been meticulously maintained & updated throughout. Updates include double hung windows for easy cleaning, Continental gas furnace (2017) central air (2016) & gas fireplace, Luxury vinyl plank flooring, updated kitchen, updated concrete front steps, pot lights, exterior Gem lights for fun lighting all year round, exterior security cameras (no monthly fee), sprinkler system, water softener & much more. This is an excellent sought after location in a little known exclusive area of Brier Park close to shopping, the 403, Lynden Park Mall, Fairview Crossing & all amenities. (id:60626)
RE/MAX Twin City Realty Inc.
#197 50072 Range Road 205
Rural Camrose County, Alberta
Welcome to the perfect acreage in Camrose County! HAVE HORSES? Then this gorgeous 2000+ sq.ft bungalow is for you. Built in 2023, this home is basically BRAND NEW MINUS THE GST! As you drive up, you'll be impressed w/ the amazing curb appeal created by the high-end white hardie board, black trimmed windows & a few steps up to the gorgeous front door. Walk in to the large entry w/ a convenient 2pc. bath & large coat closet. The main floor is an open concept design w/ a CHEF'S DREAM of a kitchen. From glistening quartz countertops to the amazing gas stove accented by the gorgeous backsplash & an abundance of high-end cabinetry, this kitchen has it all and more. Looking for a glorious ensuite? Walk into the massive primary bdrm which hosts the most amazing ensuite w/ walk-in shower, his & her sinks & breathtaking tile floors. The other 2 bedrooms are also huge! The main floor laundry is a dream as well! AIR CONDITIONING, ASTORIA OUTDOOR LIGHTING & a bsmt partially finished all on 6 ACRES OF USEABLE LAND! (id:60626)
Royal LePage Noralta Real Estate
3556 Algonquin Drive
Fort Erie, Ontario
Located in the award-winning and prestigious community of Ridgeway By The Lake, welcome to 3556 Algonquin Drive! This beautiful and well maintained bungalow offers approximately 2000 sqft of beautifully finished living space with 3 bedrooms and 3 full bathrooms. The open-concept main floor features a stunning white kitchen with a large entertainers island, stainless steel appliances, and flows seamlessly into the dining and living area with hardwood floors, a cozy corner fireplace, pot-lights, and access to a covered deck, perfect for enjoying your morning coffee or outdoor gatherings. The spacious primary suite includes a walk-in closet, a luxurious ensuite with granite counters and convenient laundry access. A bright bay-windowed room at the front makes a perfect study or additional bedroom and there is a 2nd full bathroom featuring a glass/tile shower with soaker tub and upgraded vanity on the main level. Step down to the lower level which offers a fully finished recreation room, additional bedroom, full bath, and abundant storage. With a double car garage, garden shed, landscaped exterior, and meticulous upkeep, this home is truly move-in ready. Just a short stroll to the sandy shores of Crystal Beach and minutes to charming downtown Ridgeway, the location blends nature, convenience, and small-town charm. Conveniently located steps to the Algonquin Club- residents enjoy exclusive access to the 9,000 sq ft facilities with a saltwater pool, saunas, fitness center, games room, library, and banquet space ($90.40/month). More than just a home, this is your chance to embrace a Lakeside Lifestyle. (id:60626)
Revel Realty Inc.
44 Forest Wood Drive
Port Dover, Ontario
This incredible home sits on a large corner 92 x 148 ft lot, offering space, style, and convenience.This home boasts the following features: large great room, formal dining room, open railings to basement, kitchen c/w eating bar and dinette, 3 bedrooms, the primary ensuite has a shower and a jetted tub. The main floor laundry is conveniently located between the kitchen and primary bedroom.A four season sun room is temperature controlled plus has in floor heating adds additional living / entertaining space or just a space to enjoy the yard. The double car garage is insulated and heated. The unfinished basement has a rough in for a third bathroom and awaits your finishing touches. An in ground sprinkler system will keep your yard green all summer. (id:60626)
RE/MAX Erie Shores Realty Inc. Brokerage
1701, 730 2 Avenue Sw
Calgary, Alberta
Be the first to call this upscale penthouse your home! Featuring unobstructed views of the Bow River, iconic Peace Bridge and Rocky Mountains in the distance! This elegant residence showcases a seamless blend of sophisticated design and contemporary luxuries - offering all the modern conveniences you could need. Situated in the prestigious downtown community of Eau Claire, this beautifully appointed 1,027.67 sq. ft unit presents a thoughtfully designed open concept layout, 2 bedrooms, 2 full bathrooms, en-suite laundry and 9ft ceilings. The neutral paint, warm tones, luxury wood plank vinyl floors and tasteful finishes throughout are perfectly complimented by the expansive windows that let in tons of stunning natural light. For culinary enthusiasts, the refined European-style kitchen boasts high-end integrated appliances, sleek cabinetry, quartz counters and breakfast island. In the primary bedroom you will find a private en-suite bathroom with double sinks and a walk-through closet. The second bedroom and full bathroom offer flexibility for guests, family, or a dedicated home office. Start your day with coffee on the spacious balcony, or relax and unwind in the evening with a glass of wine while taking in the serene river views. The unit comes with a titled parking spot and locker for your convenience. The building offers exclusive amenities including a stylish owner’s lounge, fitness & yoga centre, an inviting lobby with concierge and underground visitor parking. The Location perks are second to none – you are just steps to the Bow River Pathway, parks, excellent restaurants, chic boutiques, stores, downtown offices and Calgary’s celebrated Festival District. Whether you’re hosting friends for the night or simply unwinding above it all, you’ll love coming home to this penthouse at First & Park. Book your showing today! (id:60626)
Grassroots Realty Group
388 John Street
Cobourg, Ontario
Welcome to 388 John Street, a beautifully preserved and thoughtfully updated 3-bedroom, 2-bathroom century home situated on a spacious corner lot in the heart of Cobourg. Built in 1909, this home seamlessly blends timeless character with modern functionality, offering over 1,900 sq ft of inviting living space. The semi-open concept main floor features a warm and welcoming layout, including a large screened-in porch just off the living and kitchen area, perfect for enjoying summer evenings. A second separate living/dining area offers flexibility, complete with its own full bathroom. The front room is lined with built-in bookshelves, making it a perfect home office, reading room, or potential extra bedroom. Upstairs, you'll find three generously sized bedrooms, each with its own semi-walk-in closet/storage room. The primary suite has direct access to the shared main bath, providing both comfort and convenience. Additional features include main floor laundry located in a bright sun/storage room, and an unfinished open-concept basement with loads of potential. Outside, enjoy a landscaped, tree-covered yard with a detached single-car garage (2012), cobblestone driveway, hot tub, fire pit area, and gardens. The sunroom and deck open directly to this private backyard oasis. Located within walking distance to parks, downtown shops, and Cobourg's historic waterfront, this home offers a unique opportunity to own a piece of local history with space to grow. (id:60626)
Exp Realty

