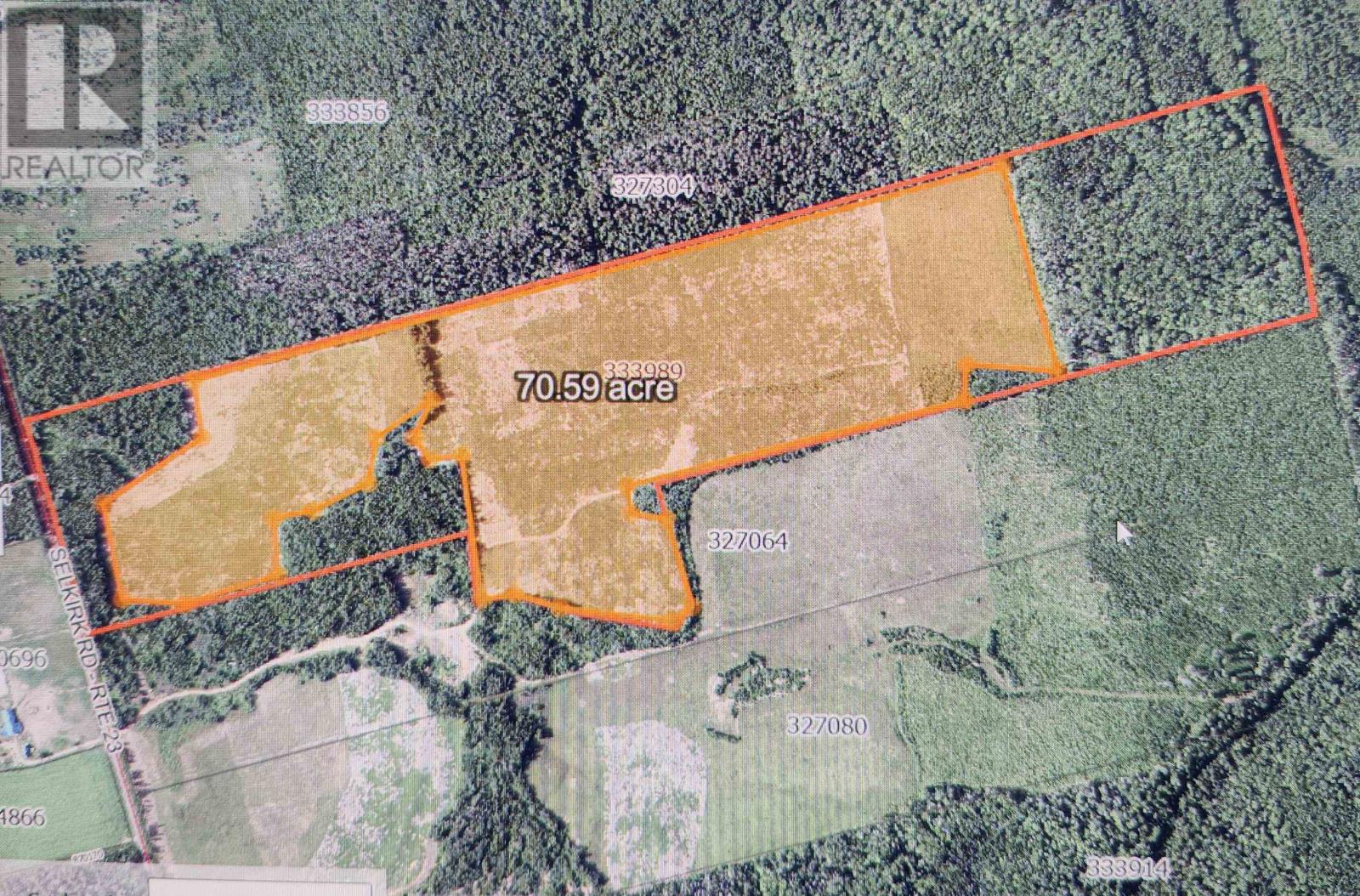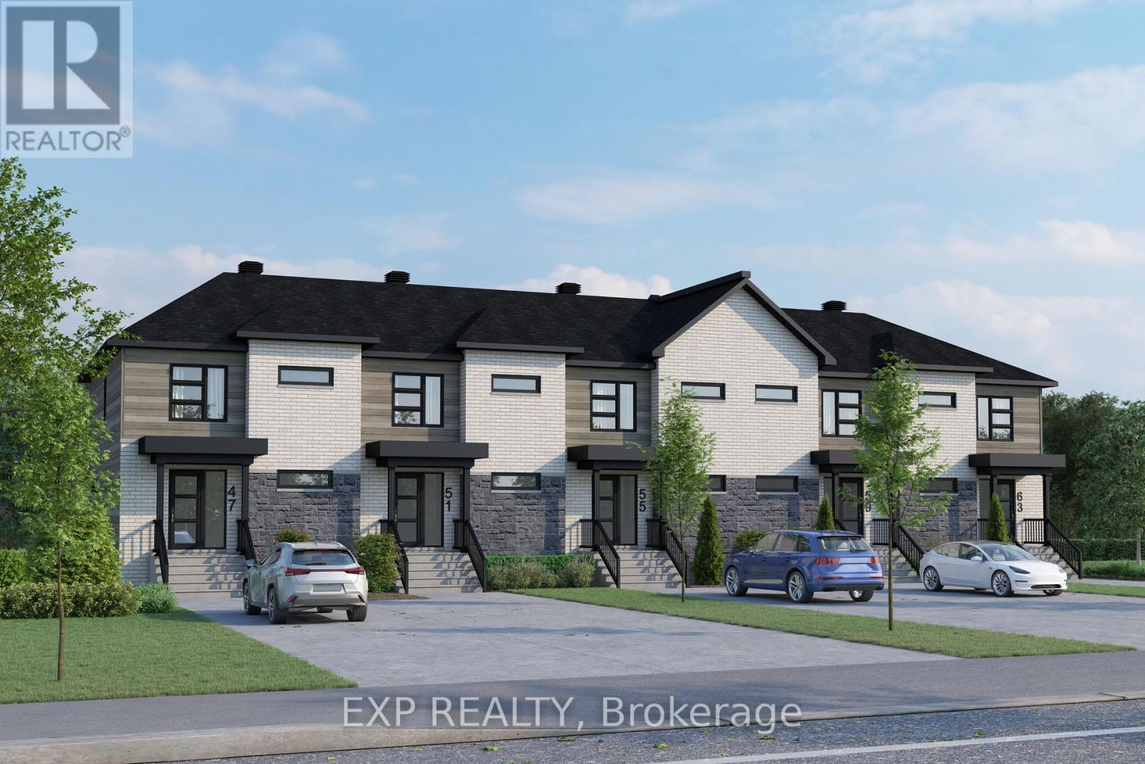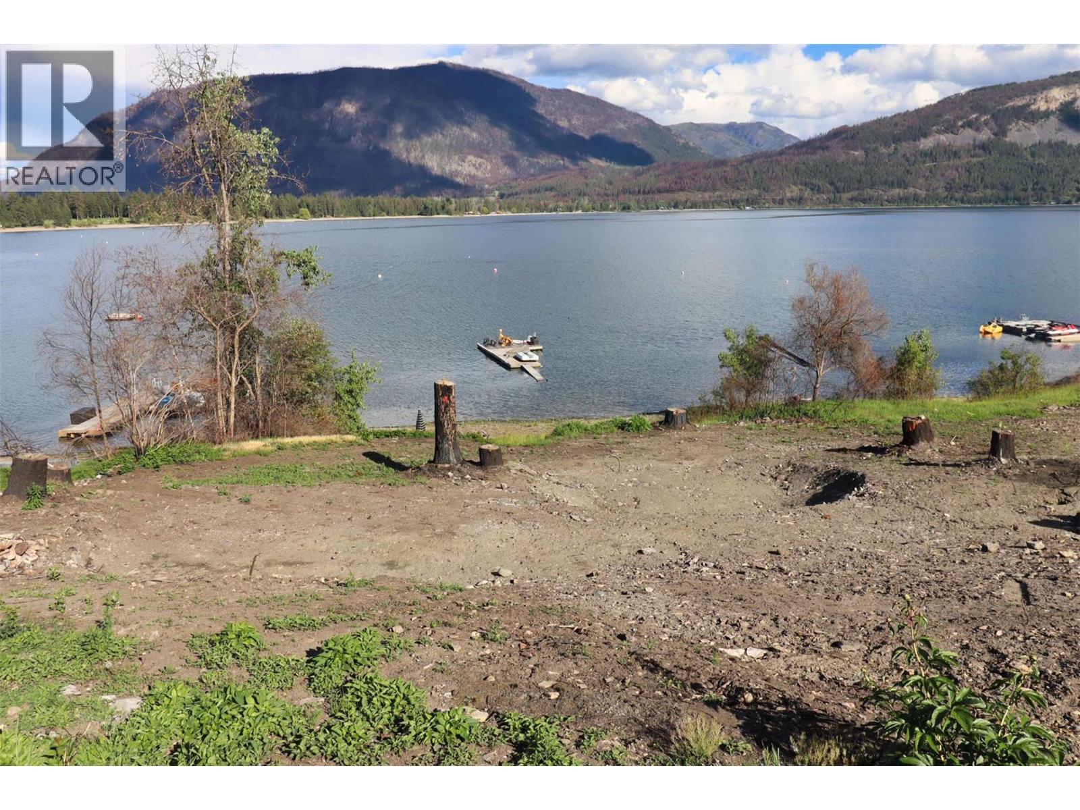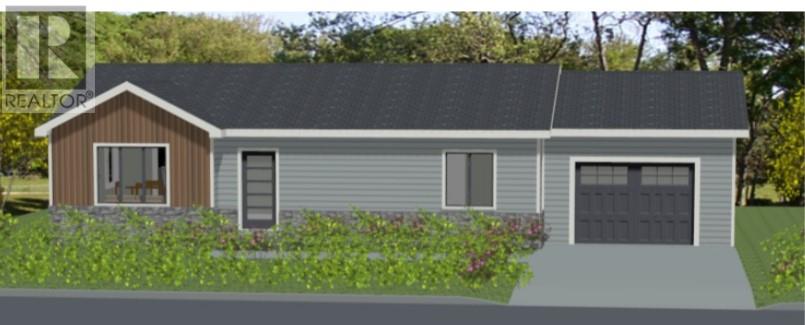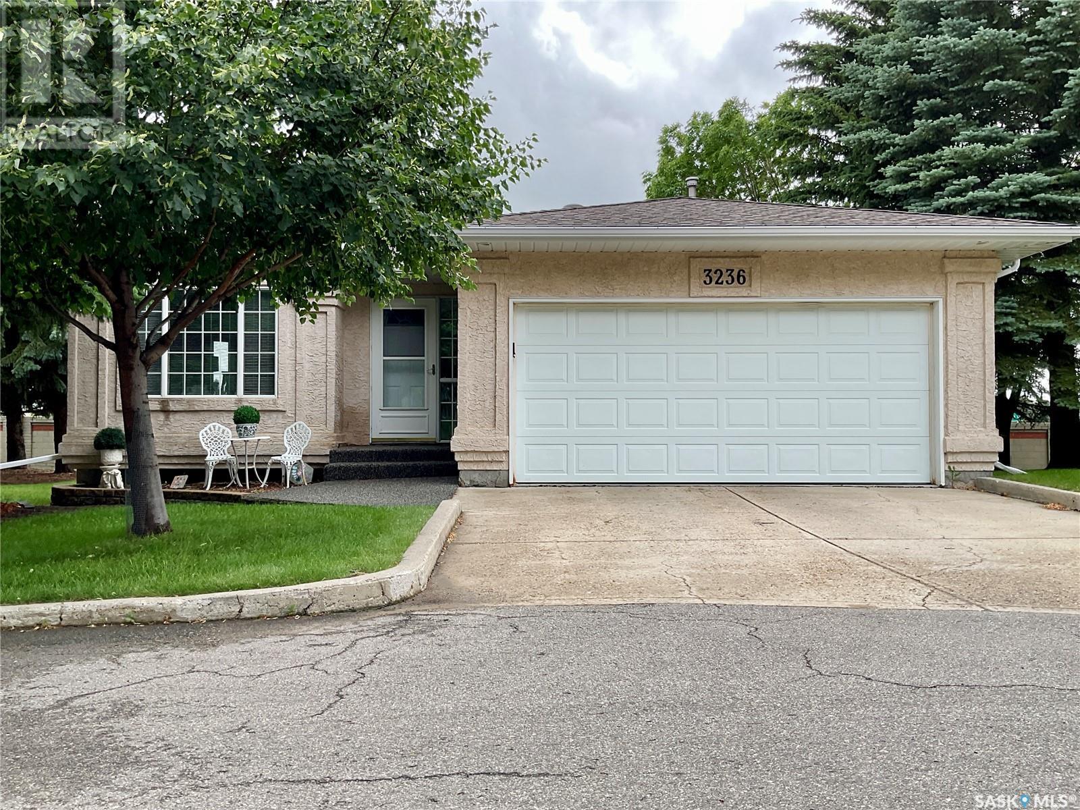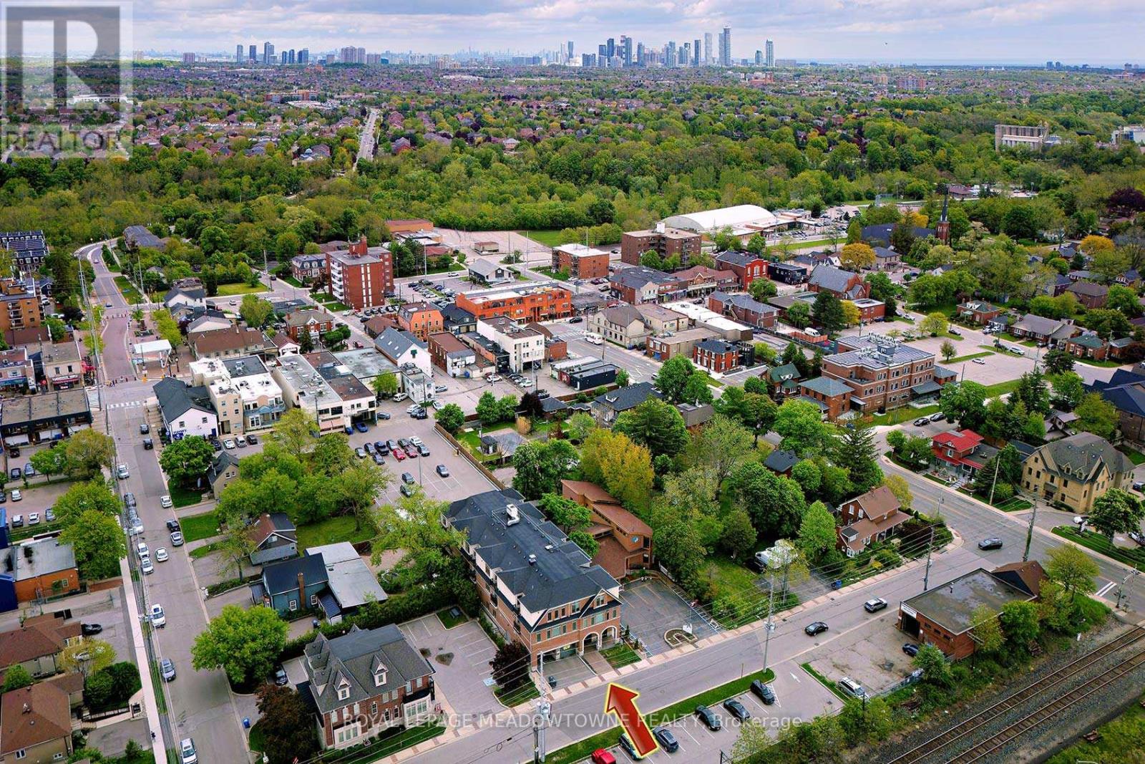Acreage Selkirk Road
Valley, Prince Edward Island
An exceptional opportunity to acquire 100 acres of agricultural land with a strong history of blueberry production. Situated on a well-maintained, year-round road, this property features 70 acres of cleared land?ideal for continuing berry cultivation, crop rotation, or pasture use. The remaining 30 acres are treed, offering future development options, recreational use, or a natural windbreak. This property is well-suited for both seasoned farmers and those looking to enter the agricultural sector. With additional farmland available nearby, there's potential to expand your operation and create a larger-scale agricultural venture. A rare find in today's market?ample acreage, proven productivity, and room to grow. (id:60626)
RE/MAX Charlottetown Realty
Lot 3 No 8 Highway
South Brookfield, Nova Scotia
?? Lakeside Living with Modern Comfort on Bear Trap Lake South Brookfield, NS ?? This is your chance to own a piece of paradise on the pristine shores of Bear Trap Lake, part of the renowned Ponhook Lake systema true recreational haven for boating, fishing, swimming, and peaceful lake days. Set on a beautifully treed lot with nearly 200 feet of lake frontage, this property slopes gently to the clear, deep water, ideal for swimming and paddling. Most of the shoreline is protected Crown or Trust Land, making this a quiet, private retreat shared only with fellow owners in this exclusive development. ??? Whats Ready for You: Year-round road access Power at the lot line Protective covenants to maintain high standards Close to Bridgewater, Liverpool, Annapolis & Digby ?? Optional Turnkey Build: The James Step into comfort with The James, a thoughtfully designed 53' x 32' year-round bungalow featuring 2 bedrooms and 2 bathroomsa private lakeside getaway you can call home every day. Its wraparound layout creates a cozy, connected outdoor living space accessible from the primary bedroom, main living area, and front entry, perfect for morning coffees or evening sunsets by the lake. Inside, the open-concept design blends the living room, kitchen, and dining area into one warm, modern space. You'll love the: Modern cabinetry and large pantries Central island for cooking and entertaining Heated bench seating for comfort and charm The primary bedroom features a double closet with sliding doors, private ensuite with linen storage, and direct access to the outdoor space. The second bedroom is separated by a full bathroom and laundry closet, making this layout ideal for guests or family visits. Whether youre building a seasonal escape or a full-time residence, this lot and home package offers a rare blend of privacy, design, and natural beauty in one of Nova Scotias most desirable lake regions. (id:60626)
Keller Williams Select Realty
505 15152 Russell Avenue
White Rock, British Columbia
Welcome to Miramar Village by BOSA located in the heart of White Rock. This functional studio offers Amazing North Shore Mountain view! High-end built-in Fridge and dishwasher, KitchenAid Gas Stove, Quartz countertops, Marable backsplash and Murphy bed. Newer flooring throughout! Amenities includes outdoor swimming pool and hot-tub with stunning Ocean views! Minutes away from Semiahmoo shopping center, Save-On-Food, Shoppers, Sungiven Foods. Featured local restaurants and bars steps away. Semiahmoo secondary school catchment! Live in and enjoy white rock lifestyle. (id:60626)
Lehomes Realty Premier
59 Carpe Street
Casselman, Ontario
Sleek & Sophisticated Brand New Townhome by Solico Homes (Lotus Model)The perfect combination of modern design, functionality, and comfort, this 3 bedroom 1408 sqft home in Casselman offers stylish finishes throughout. Enjoy lifetime-warrantied shingles, energy-efficient construction, superior soundproofing, black-framed modern windows, air conditioning, recessed lighting, and a fully landscaped exterior with sodded lawn and paved driveway all included as standard. Step inside to a bright, open-concept layout featuring a 12-foot patio door that fills the main floor with natural light. The modern kitchen impresses with an oversized island, ceiling-height cabinetry, and ample storage perfect for everyday living and entertaining. Sleek ceramic flooring adds a modern touch to the main level. Upstairs, the elegant main bathroom offers a spa-like experience with a freestanding soaker tub and separate glass shower. An integrated garage provides secure parking and extra storage. Buyers also have the rare opportunity to select custom finishes and truly personalize the home to suit their taste. Located close to schools, parks, shopping, and local amenities, this beautifully designed home delivers comfort, style, and long-term value. This home is to be built make it yours today and move into a space tailored just for you! (id:60626)
Exp Realty
1419 Little Shuswap Lake Road
Chase, British Columbia
Rare Opportunity! 75-year prepaid Crown lease lot for sale on Little Shuswap Lake reserve land. The pre-existing cottage was lost in the Bush Creek fire last year and after 20 years of enjoyment, the owners have decided to let it go so that a young family will have their dreams of living on the waterfront become a reality. 56 years remain of a solid 75-year lease. The .63-acre lot is CMHC approved so financing is not a challenge. It’s important to note that there are zero rent payments associated with this property, saving serious money over time. Enjoy 100' of prime water frontage with a sandy beach, dock, buoy(s), and bright sunny exposure. Cool down in the refreshing water of Little Shuswap Lake during those 35-degree plus days. These prepaid leases rarely come available, so you best take a close look at this one! From here you'll have direct access to 4-season action; world class boating, biking, hiking, golfing at Talking Rock & dining in Jack Sam's restaurant, simply epic. With a history of leasehold waterfront properties in the area, having offered multiple leases over time, there's a strong precedent already set that indicates the likelihood of securing a new lease or an extension to the current lease, when the time comes. With that said, this is not a guarantee. Be sure to gather more information, see more pictures, and watch a compelling aerial drone video before booking your appointment to view this one, you will not be disappointed! (id:60626)
Riley & Associates Realty Ltd.
1215, 48 Inverness Gate Se
Calgary, Alberta
Welcome to The Aviemore in McKenzie Towne – One of Calgary’s Most Sought-After 55+ Communities Discover the perfect blend of comfort, convenience, and lifestyle in this beautifully maintained 2-bedroom, 2-bathroom condo in the heart of McKenzie Towne. Located in the prestigious Aviemore complex, this bright and inviting home features an open-concept layout spanning 1052sf square feet, with large windows, a cozy corner gas fireplace, and a covered balcony offering serene south-facing views of mature trees and the picturesque Inverness Pond.The kitchen is both functional and welcoming, complete with classic maple cabinetry, a raised breakfast bar, and a separate pantry for extra storage. The generous primary bedroom includes a walk-through closet leading to a spacious 4-piece ensuite with a large soaker tub, walk-in shower, and ample space to add a second sink if desired. A second bedroom – ideal as a guest room, office, or den – a full 4-piece main bathroom, and in-suite laundry with additional storage and central air round out the unit. The unit includes one titled underground heated parking stall with a storage cage. Living at The Aviemore means access to a full suite of premium amenities designed to enhance your lifestyle, including a Fitness centre, Theatre room, Library, Banquet/party room, Hobby and wood shop, Billiards and card rooms, 2 Guest suites, Car wash bay, Gazebo, patio with BBQs and plenty of visitor parking. Yes – pets are welcome with Board approval (one dog or cat, max 20 lbs). The Aviemore is perfectly situated within walking distance to all the shops, restaurants, and services of McKenzie Towne’s charming High Street. Also nearby: Safeway, Walmart, public transit, walking paths around Inverness Pond, and quick access to Deerfoot and Stoney Trail. This is more than just a condo – it’s a community and a lifestyle. Immaculately kept and move-in ready, this home shows beautifully and is an absolute must-see. Call your favourite Realtor today to book your private showing! (id:60626)
Royal LePage Benchmark
4002 - 1000 Portage Parkway
Vaughan, Ontario
Emmaculate Sun-filled 1 Bedroom 1 Bathroom Condo offering a 603 Sq. Ft Interior with 9 Ft Ceiling and a Desirable layout. Located in one of Vaughan's most vibrant and connected communities! Steps into a bright , open concept living area framed by floor to ceiling windows. The large north facing balcony extend your living area and offers sweeping Toronto skyline views, perfect for morning coffee or evening wind-downs. The unit features neutral tones, wide plank flooring, and a modern layout that provides a fresh airy feel. A sleek Kitchen flows into living space, making entertaining effortless. 5 star amenities include: Indoor running track, squash court, rooftop pool with luxury cabanas, yoga, cardio zones, Co-working and social spaces, 24 hour concierge and more - all design to elevate your lifestyle. Prime location just steps from TTC subway, Major highways (400/407), Vaughan Metropolitan Centre, restaurants, Shopping and more. (id:60626)
Homelife Today Realty Ltd.
Lot 3 Spruce Grove Place
Pouch Cove, Newfoundland & Labrador
Your dream home awaits! Welcome to Lot 3 Spruce Grove Dr, a beautiful bungalow on an oversized lot, just 15 mins from Stavanger drive in the new Spruce Grove subdivision. You can choose your own finishes and customize this beautiful home. Another quality build by Viking Construction. The main floor offers a spacious open-concept layout with 9-ft ceilings and a convenient main floor laundry. The kitchen is equipped with a walk-in pantry, and a central island. Enjoy the bright and open living area. The large primary suite features a walk-in closet and a luxurious ensuite with a double vanity. An additional bedroom and main bathroom complete the upper level. The home also includes a 15x20 attached garage. The basement awaits your ideas. This executive home is a buyers dream! (id:60626)
3% Realty East Coast
8809 74 St Nw
Edmonton, Alberta
This 3-bedroom + office gem is bursting with retro charm and ready for a new chapter! Built in the 60s and lovingly updated in the 70s by the original owners, it’s got that warm, “they-don’t-make-’em-like-this-anymore” vibe. Sitting proudly on a massive pie-shaped lot, there's room for everyone—and then some. Whether you're dreaming of garden beds, a trampoline, or a firepit for marshmallow madness, this yard can handle it. Outside, you’ve got a double detached garage, RV parking, a deck, and a patio—hello, summer hangouts! Inside, there's two bathrooms, space to grow, and endless potential to make it your own. Tucked in a well-established neighbourhood, it's surrounded by mature trees, quiet streets, and friendly faces. This home is ready to carry the laughter, milestones, and backyard BBQs of the next generation. Bring your vision (or use our renderings of the home) and start your story here! (id:60626)
Exp Realty
3236 Renfrew Crescent E
Regina, Saskatchewan
Welcome to Windsor Park – where comfort meets convenience in this rare standalone bungalow-style condo! Nestled in a quiet, gated community, this beautifully maintained 1,215 sq ft home offers the perfect blend of privacy, space, and low-maintenance living, all steps away from the many amenities of East Regina. Step inside to a warm and inviting foyer that leads to a spacious living and dining area, complete with hardwood floors and vaulted ceilings that enhance the airy, open feel. Whether you're hosting guests or enjoying a quiet evening in, this space is designed for relaxed and comfortable living. The kitchen is both stylish and functional, featuring grey cabinetry, quartz countertops, stainless steel appliances, a pantry, and subway tile backsplash. From here, step out onto your large composite deck—perfect for summer BBQs or morning coffee. Stairs lead down to a well-maintained lawn, which is cut for you. The main floor features two bedrooms and two bathrooms, including a spacious primary suite with a walk-in closet and a private four-piece en-suite. A convenient main floor laundry room adds to the ease of everyday living. Downstairs, the fully developed lower level is ideal for entertaining or relaxing, featuring a sprawling family room with a cozy gas fireplace, a games or hobby area, a third bedroom, a den, a 3-piece bath, cold storage, and a utility room. With a double attached garage, a quiet setting, and no shared walls, this home is ideal for those seeking to enjoy the benefits of condo living without compromising space or privacy. Don’t miss this rare opportunity in Windsor Park to make this perfect home yours. (id:60626)
Exp Realty
207 - 215 Broadway Street
Mississauga, Ontario
First time home buying? Downsizing? Or Investment? This I bed I bath unit is the answer! Nicely appointed with open concept living/dining /kitchen floor plan. Filled with natural light from the south facing window. Walk out to a private balcony. Nestled in the Historic Village of Streetsville Steps To Go Stn, Shops, Restaurants, Banks, Recreation Amenities, Trails & More. Nine foot ceilings, hardwood floors, ensuite laundry, locker and one underground parking space. The Condos of Broadway is a 3 storey boutique building offering 16 residential suites! (id:60626)
Royal LePage Meadowtowne Realty
24 Bond Street Unit# A
Brantford, Ontario
FULLY RENOVATED CORNER UNIT TOWNHOME available in one of the city’s premium, quiet, mature neighbourhoods. This spacious townhome includes 3 beds / 1.5 baths, and is newly renovated from top to bottom. Boasting 3 full floors of living, with light tone wide plank vinyl, custom stair finishing, and modern lighting accents throughout. The fully redesigned eat in kitchen features custom stone counters, and stainless steel appliances. The upper level includes 3 spacious bedrooms making this perfect for any family, couple, or individual alike. This property is completed with 2 car parking including garage, insuite laundry and private, newly fenced in corn unit backyard. (id:60626)
Michael St. Jean Realty Inc.

