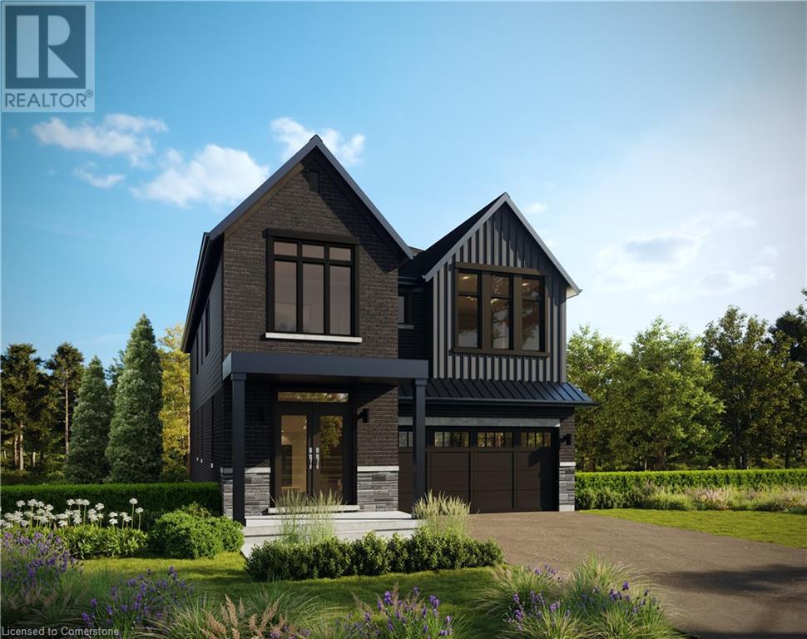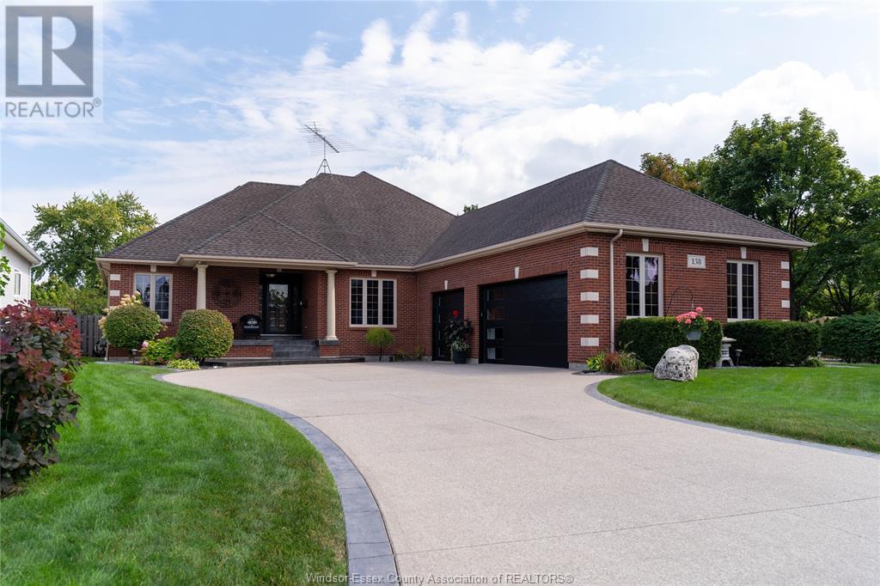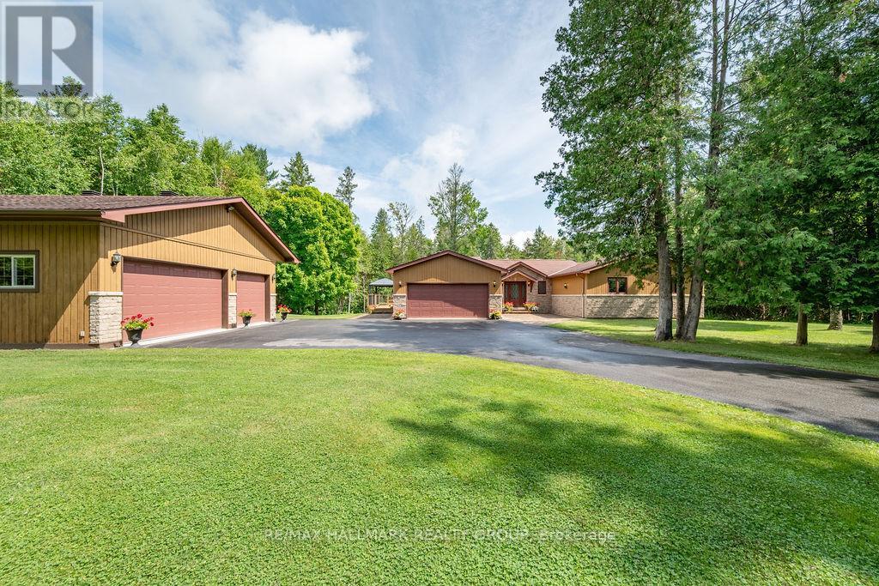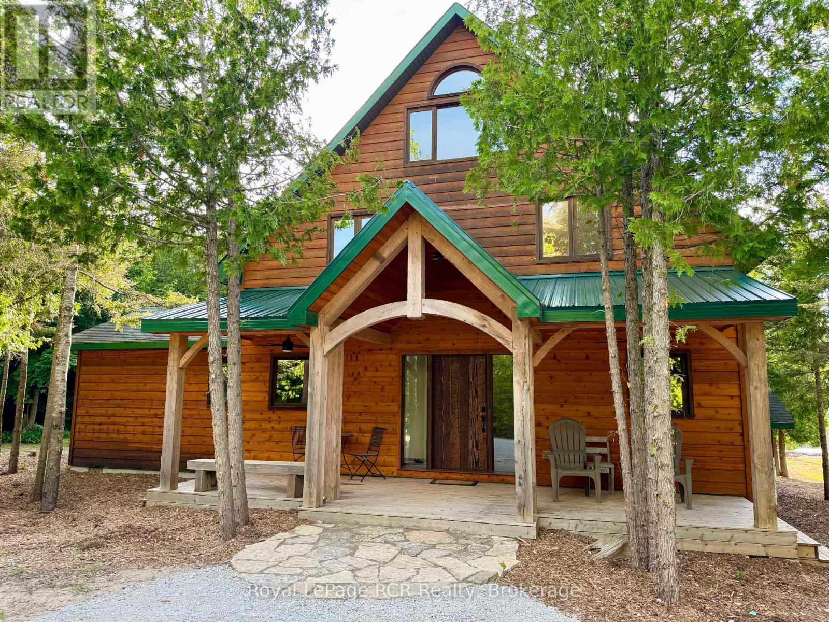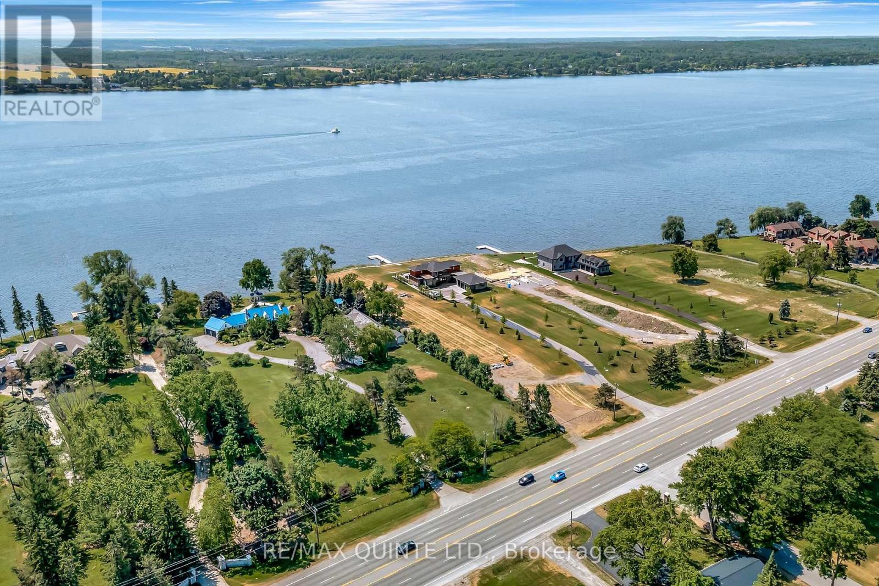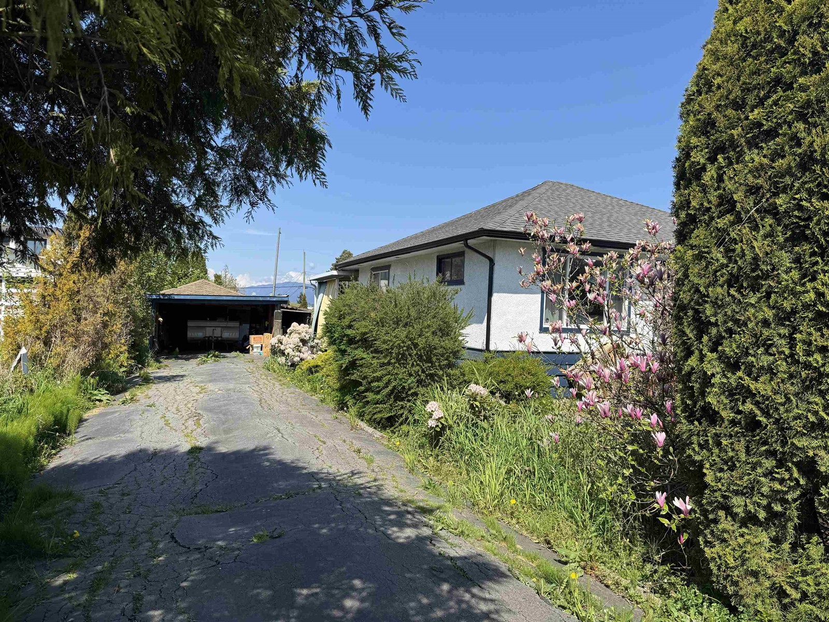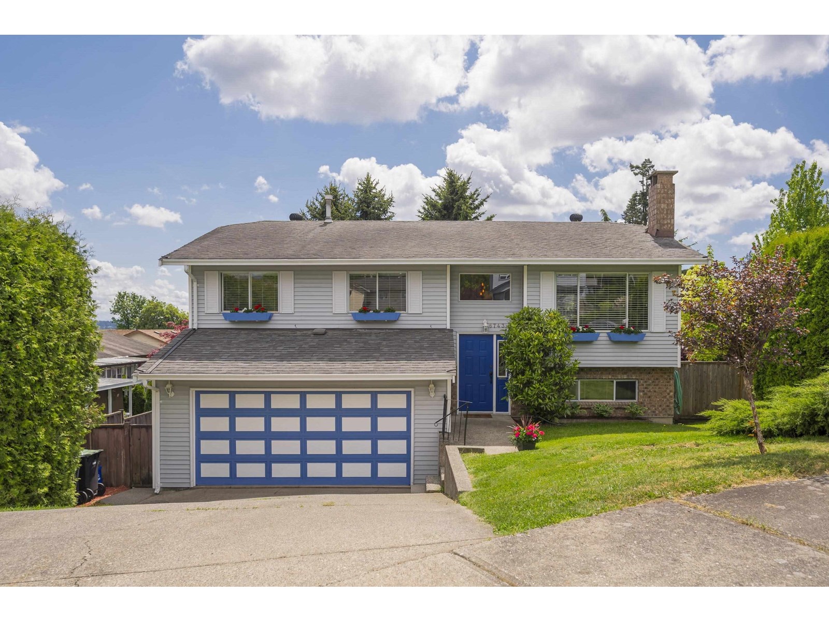76 Ralph Newbrooke Circle
Paris, Ontario
Exceptional rare find 5 bedroom, 3.5 bathroom, 3153 sqft home in the sought after area Riverbank Estates surrounded by Barkers Bush, walking trails and the Nith river. Entering from the covered porch into a spacious foyer with double door closet, powder room, 9' ceiling with impactful 8' doors, ceramic flooring in foyer, mudroom/laundry, kitchen and breakfast area, hardwood in main hall, great room and dinning room. Kitchen features walk-in pantry, quartz counter tops with undermount sink, microwave, and the island has a gas cook top and dishwasher. Extended height cabinets, set of 2 pot and pan drawer waterline to fridge. This open concept home boasts a great room with a cozy fireplace, oversized 9'x 8' sliders to the backyard from the breakfast area. Continue up stunning curving oak staircase to second floor with 9' ceiling and 8' doors. Master features luxury ensuite and large walk-in closet. Bed 2 and 3 share a jack and jill bathroom , bed 4 enjoys its own ensuite. Bed 5 features walk-in closet. Full unfinished basement has a 3pc rough-in in basement for future bathroom, and cold cellar. A/C, 200 amp service are included. Work with our design team to choose your colours for the flooring, cabinets and countertops to personalize to your tastes for this Marigold Farmhouse model. (id:60626)
Royal LePage Macro Realty
36 Royal Crescent
St. Thomas, Ontario
Welcome to the pinnacle of modern luxury in coveted Talbotvile Meadowswhere bold design meets natures serenity. This Don West, custom-built masterpiece flaunts over $300,000 in curated upgrades that are exceptional from every angle. Set on a private ravine lot, it's not just secluded, it's untouchable. Step inside to soaring 20 ft vaulted ceilings that scream grandeur. The open concept living space is wrapped in engineered solid oak flooring, and anchored by a chefs dream kitchen featuring European built-in appliances so sleek they should come with a warning label.With 3+1 bedrooms, theres room for everything from family to flex space. The professionally finished basement is more like like sanctuary. With a sleek bar, billiards area, living area/cinema, gym, and additional bedroom/bathroom.36 Royal Crescent is better than new, the definition of opulent living, and priced significantly less than to build. Available only exclusively for a limited time, capitalize on this once in a lifetime anomaly. (id:60626)
Century 21 First Canadian Corp
138 Seymour Crescent
Lakeshore, Ontario
An entertainer's dream! This brick to roof ranch situated on a large corner lot is sure to impress. Step into an open foyer with formal dining area, cozy living room with gas fireplace, and sprawling kitchen with island and granite countertops. A large eat-in area overlooking the covered back porch and stunning backyard with an in-ground pool and pool bar. Four bedrooms on the main level, including a primary suite with a walk-in closet and 6pc. ensuite bathroom. Half bath and main floor laundry/mudroom for added convenience. 9ft ceilings throughout. Attached 3-car garage equipped with inside entry to mudroom and below grade entrance to basement. The fully finished basement offers an additional 2 bedrooms, 4pc. bathroom, recreation room, family room with gas fireplace, and incredible, custom-built wet bar. Stamped concrete and walkways beautifully landscaped with sprinkler system. Solar panels are income producing. (id:60626)
Deerbrook Realty Inc.
206 Deerwood Drive
Ottawa, Ontario
Located in a quiet, family-oriented community, this spacious WALKOUT BUNGALOW SITS ON 2.4 ACRES W/ DOUBLE GAR + DETACHED TRIPLE CAR GARAGE! Enjoy easy access to nature, recreation, and amenities 20 minutes or less to Kanata, Almonte, Arnprior, Pakenham, Fitzroy Provincial Park, Morris Island, and the Carp Farmers' Market. The beautifully landscaped lot features lush gardens for curb appeal, raised garden beds, a shed for tools, and a firepit -- just add Adirondack chairs. A wide interlock walkway leads to a stunning wood and stone exterior with a double attached garage and a detached triple garage (insulated, with hydro, propane heater, and rough-in for radiant heat). Inside, the oversized foyer opens to a bright living room with cherry Jatoba hardwood and ceramic tile. The kitchen features solid cherry cabinetry, a full wall of storage, and opens to the dining area with patio doors to a spacious deck with BBQ hookup. The primary suite offers serene backyard views, a walk-in closet with organizer, and a 4-pc ensuite with soaker tub and separate shower. Two additional main floor bedrooms also feature walk-in closets. Powder room and a full laundry room with sink and cabinetry complete this level. The lower-level walkout includes a large family room, office/den, two more bedrooms, 3-pc bath, and a huge storage room. Two paved driveways, curbside garbage pickup, mail delivery, and school bus service add to the convenience of this move-in ready home. Lovely neighbours and a peaceful setting. Just moments from Hwy 417. (id:60626)
RE/MAX Hallmark Realty Group
91 Little Pine Drive
Northern Bruce Peninsula, Ontario
A 'MUST-SEE' WATERFRONT HOME in EXCLUSIVE LITTLE PINE TREE HARBOUR on Lake Huron. Just walking up to the TIMBER-FRAMED covered front entry with 'CUSTOM-MILLED' SOLID FRONT DOOR SYSTEM, you know that you are entering 'SOMETHING SPECIAL'. There is nothing ordinary about this 2,300+ sq ft 3-LEVEL waterfront vacation home, owned and built by an 'old-school' artisan wood carpenter. All of the DETAILS ARE 'CUSTOM'- interior doors are trim-milled from solid wood, kitchen cabinets and most windows are custom built - 'just for this home'. HIGH-END WOOD and NATURAL STONE details everywhere ... in the oversized MAIN FLOOR MASTER RETREAT w/6pc ensuite, walk-out to private covered patio area and VAULTED WOOD CEILINGS ... in the vaulted 2- STOREY GREAT ROOM with STONE WALL FIREPLACE ... in the OPEN-CONCEPT, MODERN-WHITE KITCHEN with solid wood cabinets and POLISHED NATURAL STONE COUNTERS ... in the 2ND level VAULTED-CEILING SITTING ROOM and the 3rd level LOFT GETAWAY or 4 BEDROOM SPACE ... custom craftsmanship apparent everywhere - inside & out! Modern mechanicals incl. forced-air furnace. NATURAL WOOD SIDING and decking blends in perfectly with the 1 ACRE cedar forest setting PROPERTY. Little Pine Tree Harbour on Lake Huron offers DEEP, CRYSTAL CLEAR WATER with protection from open water waves for SAFE WATER-SPORTS & BOAT DOCKING. Great mid-Peninsula location - 15mins from Lions Head (shopping, hospital, marina, school), 20mins to NATIONAL PARK & GROTTO, 25mins to TOBERMORY & Fathom-Five Marine Park (Flowerpots!). This special, finely crafted waterfront property is a MUST-SEE!!! (id:60626)
Royal LePage Rcr Realty
703 Broman Court
Caistorville, Ontario
Welcome to 703 Broman Ct, a perfect blend of rural tranquility and modern comfort. This bright, meticulously designed bungalow, offering over 2,000 square feet of main level living space, perfectly nestled on a manicured 1-acre lot in the peaceful community of Caistorville. Throw in an office, 2-car garage, and just under 2000 square feet of finished basement, and you have the perfect home for growing families, hobbyists, or those seeking multi-generational living. Natural light fills the home, highlighting the vaulted ceilings in the living room, creating a very airy and warm room to entertain friends and family. If it's a beautiful day out, the living room provides access to your raised deck out back, with a pergola for added privacy. The large kitchen offers ample cabinetry and counter space, SS appliances, and a beautiful bay window for your breakfast nook. The dining room also has a large countertop and cupboards, ideal for larger gatherings. This home features a spacious primary bedroom complete with a 4-piece ensuite, and a walk-through to the generous walk-in closet. Two additional complimentary bedrooms, both with ample closet space, offer flexibility for family or guests. A designated home office can be used as a fourth main floor bedroom. You will love the location of the laundry room, not only as main floor living, but as a pantry and mudroom, with access to the garage and back patio. Downstairs, the finished basement provides even more functional living space, including a fourth/fifth bedroom, ample storage, and endless possibilities. The above grade windows, amount of living and storage space will have you in disbelief you're in a basement. Outside, enjoy the peace and tranquility of your acre lot—plenty of room for gardening, or just soaking in the quiet countryside. The colourful landscaping, tall cedars for privacy, manicured lawn across the acre lot, provide the perfect setting for everything this home has to offer! Too many inclusions to list. (id:60626)
RE/MAX Escarpment Frank Realty
00 Old Highway 2
Quinte West, Ontario
Premium Bay of Quinte Waterfront Building Lot for Sale Across from the Bay of Quinte Golf Course. Welcome to an exceptional opportunity to build your dream lifestyle directly across from the prestigious Bay of Quinte Golf Course (soon to offer 2 championship 18 hole courses). This spacious and level lot offers a prime location in a highly desirable area, combining scenic views, tranquility, and unbeatable proximity to one of Ontarios most renowned golf destinations. Enjoy morning walks by the water, peaceful afternoons on the green, and the convenience of nearby amenities including marinas, shops, restaurants, and Highway 401 access. Whether you're a golf enthusiast, nature lover, or savvy investor, this property delivers the perfect blend of lifestyle and location. Highlights:Generously sized lot with easy access to waterfront activities, minutes from Belleville and Prince Edward County, Ideal for a custom home build. Don't miss the chance to secure this rare offering in a sought-after community. (id:60626)
RE/MAX Quinte Ltd.
15 Kemp Crescent
Strathroy-Caradoc, Ontario
Welcome to 15 Kemp Crescent; Your Dream Home Awaits in Northern Woods! Nestled in the heart of one of Strathroy's most desirable communities, this beautifully designed 2-storey home blends modern farmhouse charm with upscale living. Offering 3 spacious bedrooms, 2.5 bathrooms, and a double car garage, this property is the perfect balance of style and functionality. Step inside and you'll be greeted by a bright and airy main floor featuring light-toned hardwood floors, stylish gold finishes, and an expansive open-concept layout ideal for hosting or relaxing. The chef-inspired kitchen boasts quartz countertops, a gas stove, a large walk-in pantry, and an oversized island with bar seating, perfect for gathering around during meal prep or entertaining. Upstairs, you'll find three generously sized bedrooms, each with ample closet space. The luxurious primary suite includes a walk-in closet, elegant crown moulding, and a spa-like ensuite. All bathrooms are equipped with double vanities, eliminating the morning rush chaos. Unlike many homes, this one comes complete with a fully finished basement, a true extension of your living space. Enjoy a cozy family room, an additional full bathroom, and a wet bar that makes it ideal for movie nights, entertaining guests, or even creating an in-law suite. Step outside and escape to your own personal retreat. The backyard oasis is made for summer enjoyment with a covered patio, lush landscaping, and a massive inground pool. Whether you're hosting a backyard BBQ or relaxing after a long day, this space was designed for making memories. Every detail of this home has been thoughtfully curated to provide comfort, style, and function. Don't miss your chance to own this exceptional property in Northern Woods, schedule your private showing today! (id:60626)
Pinheiro Realty Ltd
18991c 219 Highway
Corman Park Rm No. 344, Saskatchewan
Prime Future Redevelopment Opportunity on Highway 219 – 79.45 Acres Just Minutes from downtown Saskatoon. Discover the potential of this rare investment and redevelopment opportunity located only 7 km south of Saskatoon on Highway 219. With nearly 80 acres of land—approximately 70 of which are currently cultivated and leased—this property offers outstanding value for investors and developers looking toward future growth near the city limits. The site includes a well-maintained 1,962 sq. ft. bungalow currently leased and operating as office space. The home features high basement ceilings and flexible layout potential and a a 13' x 49' carport. Additional structures include, a 40' x 45' metal shop with 16' ceilings (partially heated and featuring mezzanine storage), and a massive 48' x 118' Quonset with a 14' x 22' door and mostly concrete flooring—perfect for a variety of uses now or during future transitions. With its location, infrastructure, and size, this property is ideally positioned for future redevelopment potential while generating revenue in the interim from both commercial and agricultural leases. Whether you're considering long-term holding, subdivision, or commercial application, opportunities like this don’t come along often. (id:60626)
RE/MAX Saskatoon
12609 113 Avenue
Surrey, British Columbia
Original owner home. Fantastic location in Bridgeview. This 2 bed 1 bath rancher is ready for its new owner. Opportunity to buy and build your dream home on this 8000+ square foot lot with an east facing backyard or hold for future development potential. Mountain views with a newly constructed home. Current home is in good condition with approx. 7 year old roof, updated electrical panel. Laminated floors throughout. Detached garage with workshop and storage. Walking distance to Skytrain, Bridgeview Elementary school and Bridgeview Community Centre and Park. Easy access to Pattullo Bridge, High 17 to Hwy 1 and New Westminster. Excellent investment in the up and coming area of Bridgeview. Call for more information. (id:60626)
Sutton Group Seafair Realty
15 8080 Francis Road
Richmond, British Columbia
Welcome to the central location neighborhood where provides residential quietness and comfort corner Unit! This 3-level elegant quiet south-east unit carries the most practical floor plan featured with spacious living & dining areas, and kitchen w/nice gas cooking, granite counter tops. Decent size of 3 bdrms & 2.5 baths embrace you with the warmth of life. Beautifully updated engineering hardwood floor, crown molding & modern paint color is worth the value of $12,000. Built-in vacuum, double deep tandem garage, favorite south facing back yard, this best position bright end unit overlooks into huge open garden area! 220V Electricity has been professionally added to support EV charging. Open House 2-4pm Sunday July 20 (id:60626)
Lehomes Realty Premier
6743 196b Place
Langley, British Columbia
Langley Meadows beauty in a quiet cds. The home with a view! Mt Baker, the valley and more. Well taken care of 1949sf split entry home on a huge 6396 sf lot. Upstairs has 3 large bdrms, 2 full bthrms (main is fully renovated plus a skylight), engineered hardwood, 2" blinds, kitchen w/access to your newer balcony overlooking your private park like backyard. Lvg rm features a fp. Lots of closet space. The bsmt features another bdrm, a bathrm w/a shower ri, large laundry w/new sink, a HUGE rec room w/fp and separate entry - potential for in-law accommodation. New plush carpeting. Mature landscaping. Double garage and apron spots enough for 4 vehicles. Roof approx 10 years, hot water tank Feb 2025, some new windows. Call today! Not just a drive-by house, it's your new home! Close to everything (id:60626)
One Percent Realty Ltd.

