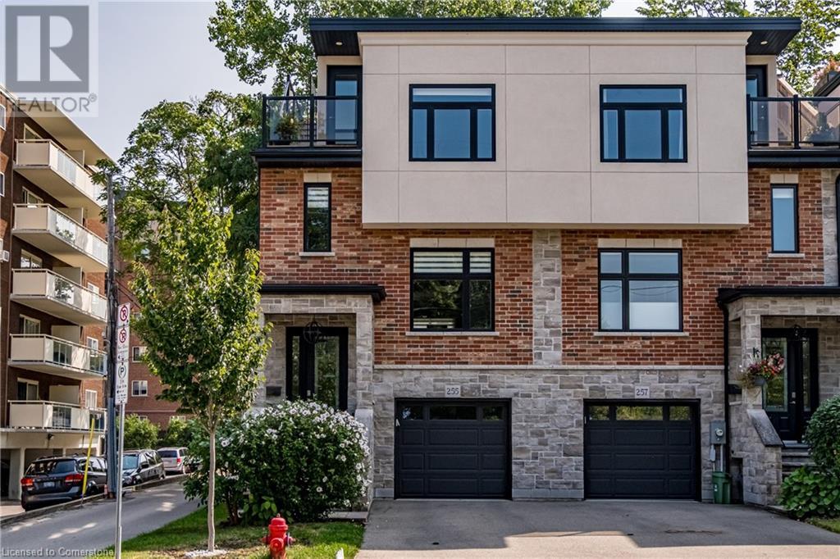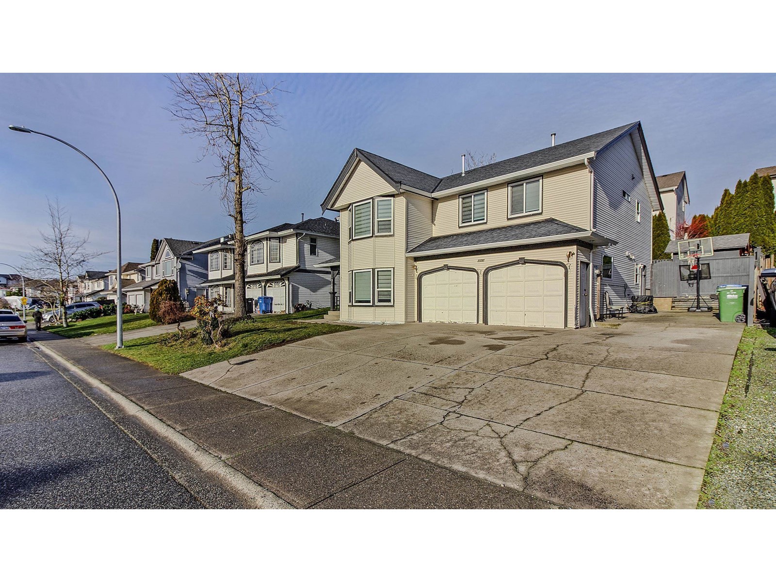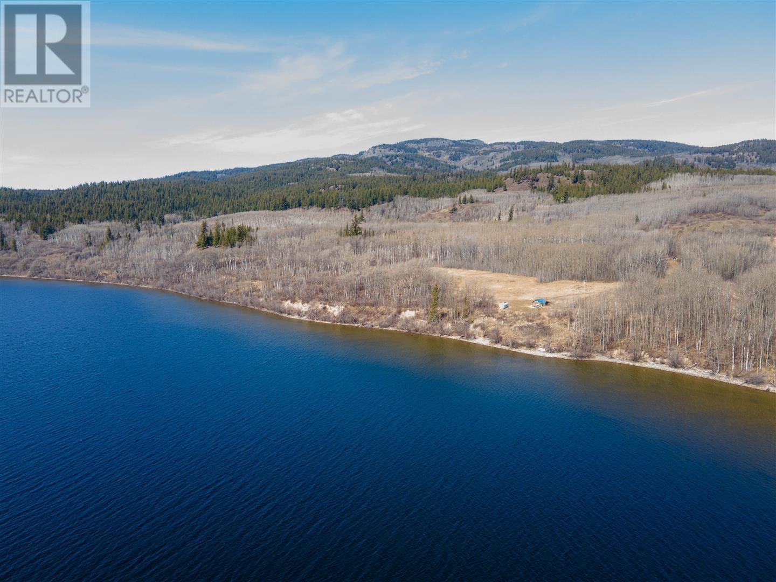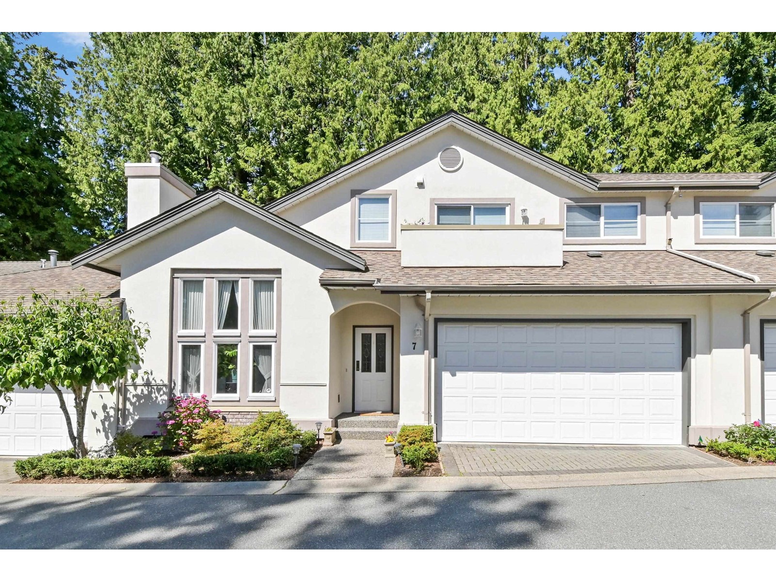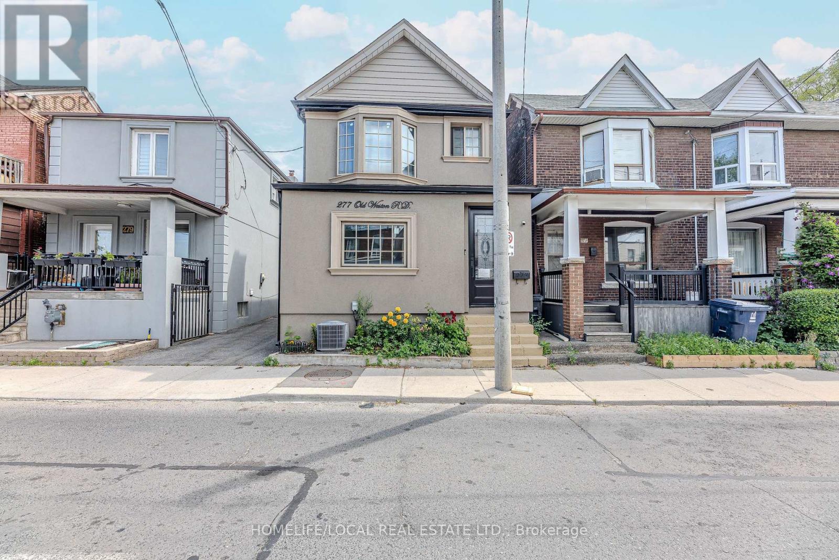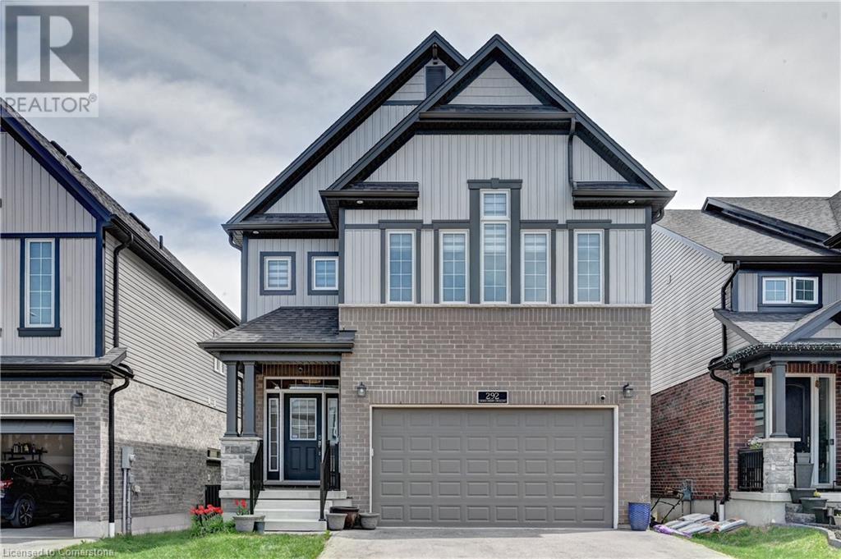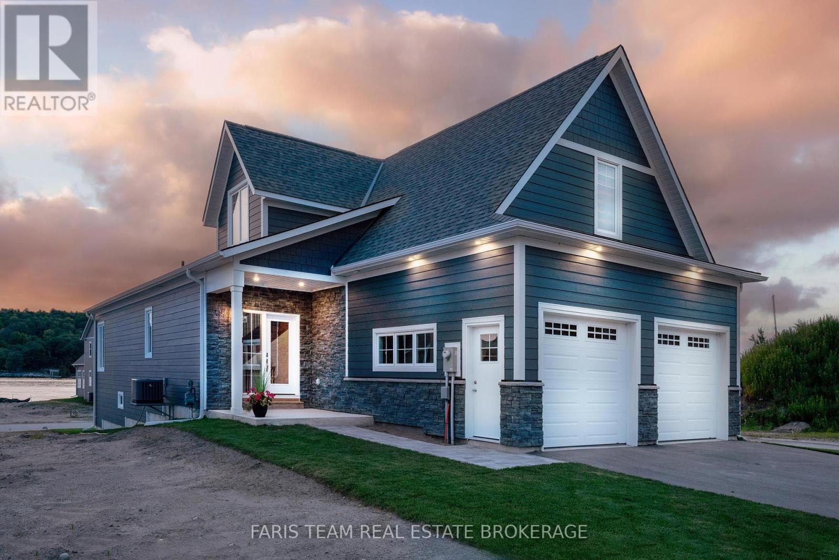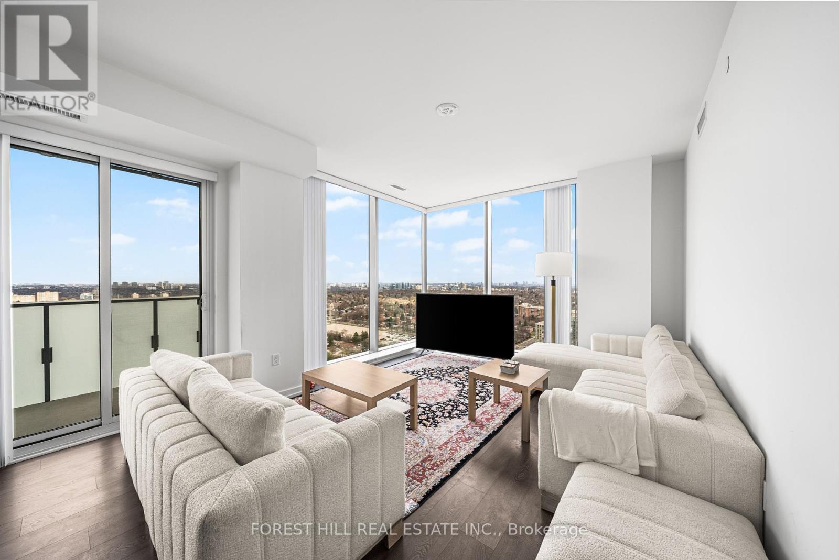40646 Perth Place
Squamish, British Columbia
Fantastic value in Garibaldi Highlands! This non-strata half duplex, located on a corner lot at the end of a quiet cul-de-sac, is updated and move-in ready. Enjoy a new kitchen with stainless steel appliances, a modern bathroom, and new engineered hardwood throughout, and heated floors in the kitchen. The stylish glass railings and private, landscaped yard with a treehouse, slide, and electricity make it perfect for kids. With 3 beds, 1 bath, and a separate storage shed, this home is ideal for retirees or young families. Just steps to Garibaldi Highlands Elementary and Quest University. A must-see gem! (id:60626)
Stilhavn Real Estate Services
255 Park Street S
Hamilton, Ontario
Stunning executive town located in the heart of the Durand neighbourhood. This gorgeous multi-level end unit is flooded in natural light and impresses from the moment you enter, with polished porcelain tiles, rich hardwood flooring, floating staircases, crown molding, and pristine finishes. The open concept main floor features a formal dining room, a gorgeous gourmet kitchen with stainless steel appliances, 9 ft island with black granite waterfall edge countertop, and tons of cupboard & pantry storage. The oversized family room is perfect for entertaining with sliding glass doors to a balcony to enjoy your morning coffee. The sunny staircase leads to the 2nd level with 3 bedrooms and 2 full baths, including a spacious primary with walk-in closet and 5-piece spa like bath with quartz counters. Step up to the rooftop terrace with tree top views and private outdoor oasis with covered pergola sitting area to relax with a sunset cocktail, and bbq area to enjoy alfresco dining. The finished lower level features a den with sliding glass doors out to a newly fenced backyard with green space and patio. Stroll Durand Park right across the street, walk to James St. S, St., Joseph’s Hospital, perfect location for medical professionals, Augusta St. and its trendy new restaurants & pubs, or Locke Street S as well as schools, parks, churches & trails. Just minutes to Chedoke Golf, McMaster, the downtown core, public and GO transit and 403 make this home ideal for families or professional alike. RSA (id:60626)
Judy Marsales Real Estate Ltd.
3354 Bristol Drive
Burlington, Ontario
Located in the sought-after Palmer community, this beautifully updated 3+1 bedroom raised bungalow is an entertainer’s dream. With approximately 2,200 sq ft of finished living space and thousands invested in professional landscaping, the backyard oasis features a saltwater pool and a custom-built Tiki Hut with a fully equipped outdoor kitchen—complete with a gas BBQ, gas stovetop, fridge, built-in storage, and multiple seating areas designed for relaxation and entertaining. Inside, you’re welcomed into a bright and spacious living and dining area, alongside a sun-filled eat-in kitchen with walkout to a private side deck that leads seamlessly to the backyard retreat. The fully finished lower level includes a fourth bedroom, a large recreation room with a cozy wood-burning fireplace, a bar, and a 3-piece bathroom—perfect for guests or extended family. Ideally located just steps to elementary schools, parks, shopping, and transit, this exceptional home offers the perfect blend of comfort, style, and outdoor luxury living. (id:60626)
RE/MAX Escarpment Realty Inc.
31297 Wagner Drive
Abbotsford, British Columbia
Power Real Estate Group Presents this West Abbotsford 2 story - 2400sqft - 5 Bedroom 3 Full Bathroom Home. Recently updated, new roof, A/C & legal basement. Perfect location nearby, schools, temple, shopping & highway 1. (id:60626)
Nationwide Realty Corp.
18529 67a Avenue
Surrey, British Columbia
WELCOME HOME to this 3 storey, 4 bedroom home located in Cloverdale, just steps away from shopping, transit, the Dublin Pub and more! 3 large bedrooms up, plus 1 bed in the basement with bathroom. Crown & laminated flooring on the main floor, fully fenced backyard with patio & single car garage with mezzanine for extra storage. Langley - Surrey Skytrain will be steps away!!! Air-Conditioning to keep the house cool in Summer. Never runs out hot water with newer hot water on demand. Roof 2 years old. Call today and make this house your home! Open House July 6 12:00 - 2:00pm. (id:60626)
Royal Pacific Realty (Kingsway) Ltd.
106 Narrow Valley Crescent
Brampton, Ontario
Beautifully upgraded Mattamy built, 4 bedroom, detached with fully finished basement in Springdale Neighborhood, upgraded kitchen with Cherrywood cabinets, granite counters, built-in Microwave & Oven, Stainless Steel Appliances & Gas Stove, main Floor hardwood Family Room with Gas Fireplace, Master with W/I closet & 4 piece ensuite and standing shower & Jacuzzi. Basement is fully finished with 3 bedrooms, kitchen & 2 washrooms with private side entrance, access from house to Garage, 4 Car Parking on Driveway, CAC, GDO & Remote, close to all amenities, parking, schools, Transit. (id:60626)
RE/MAX Excellence Real Estate
2461 Francois Lake Road
Fraser Lake, British Columbia
2461 Francois Lake Road offers 65 acres with over 2,800 feet of frontage on one of BC’s best fishing lakes, known for trophy rainbow trout and char. Dual zoning (R4 and RR1) allows for subdivision, a private retreat, or future investment. Two basic cabins are already on site with hydro connected, ready for upgrades or seasonal use. The land features a mix of forest and open lakefront with great recreational appeal. Ideal for anyone seeking privacy, lakefront living, or development potential in a quiet, natural setting. (id:60626)
Landquest Realty Corporation
RE/MAX Vanderhoof
7 13911 16 Avenue
Surrey, British Columbia
Chancellor's Court - a desirable complex between Ocean Park and White Rock, with only 16 homes for a warm sense of community. Lots of storage in the kitchen with direct access to the newly built deck with covered area, a lovely shady garden and new fencing throughout the complex. A large primary bedroom on the main floor, comes with new flooring, a partially renovated ensuite, and a large w/i closet. This owner has replaced all the appliances, added on demand h/w, and furnace w a/c. As well, the upper loft area has new laminate flooring. The plumbing in the complex has been replaced with PEX, so no worries there. The roof is approx 14 years old. Close to the beach and bus routes. Pets with restrictions. (id:60626)
Sotheby's International Realty Canada
277 Old Weston Road
Toronto, Ontario
Stylishly Renovated 4+1 Bedroom Detached Home Steps from St. Clair & The Stockyards. Welcome to this beautifully updated and move-in-ready detached home in a vibrant, family-friendly neighborhood just steps from St. Clair Avenue West and the bustling Stockyards District. Offering 4 spacious bedrooms plus a finished basement bedroom or flex space, this home is ideal for growing families, professionals, or multi-generational living. Inside, you'll be greeted by 9-foot ceilings that enhance the sense of space and light on the main floor. Rich hardwood flooring runs throughout, complemented by elegant crown mouldings and modern LED pot lights that elevate the ambiance in every room. The open and functional layout is perfect for entertaining, while still offering distinct areas for living and dining. The homes exterior was refreshed with durable stucco over classic brickwork in 2019, adding both charm and long-lasting appeal. The updated aesthetic continues inside with modern finishes, offering timeless style and comfort. Live within walking distance to everything you need: groceries, top-rated restaurants, coffee shops, and boutique stores. Transit access is at your doorstep, with quick connections to downtown via the TTC. Families will appreciate proximity to parks, schools, and community amenities. This is your opportunity to own a thoughtfully upgraded home in a highly connected neighborhood known for its mix of urban convenience and residential charm. Whether you're a first-time buyer or upgrading your space, this home delivers on all fronts. Street parking available for added convenience. This property features efficient forced-air heating and central air conditioning, both owned, ensuring year-round comfort and reliability. Wide driveway. (id:60626)
Homelife/local Real Estate Ltd.
292 Chokecherry Crescent
Waterloo, Ontario
A beautiful and stunning newly built 3 year old, Energy Star home in the highly desirable family oriented community of Vista Hills. Inviting grand foyer leading to a carpet free, open-concept main floor great room with a gas fireplace, laundry room, beautiful kitchen, dining room with upgraded wall cabinets & countertops and walk-out to a newly built (2025) composite deck. The Chef- inspired kitchen features high-end Cambria Quartz countertops, seamless matching backsplash, upgraded ceiling height upper cabinets with crown molding, glass doors, valance lighting, soft-closing doors & drawers, spice-racks, lazy-Susan, granite sink with faucet, soap dispenser & separate line for drinking water and high quality built-in stainless steel appliances: Wolf ProCook 6 burner gas cooktop, oven, microwave and 600 CFM 36 range-hood. Huge kitchen island topped with Cambria Quartz, cargo/garbage bin drawer, pull-out drawers, extra cabinets for more storage. Meticulously finished upstairs with large family room; big master bedroom with large windows, ensuite bathroom, his & her walk-in closets with custom organizers; spacious other 2 bedrooms with organizers & light in closets and a bathroom with towel warmer, tiled walk-in shower with bench & niche completes the 2nd floor. Designed with comfort, elegance and functionality in mind this exquisitely finished home features many high-end upgrades: Soaring 9 feet ceiling on all 3 levels (main, second floor and basement). High-end Quartz countertops in Kitchen, island and all bathrooms. Upgraded baseboards; 8 feet doors; Pot-lights; Light & Fan fixtures; Custom Blinds in all rooms. Custom built Organizers in all closets. Hardwood in great room. Factory finished hardwood staircase is steel backed with treads, risers, stringers, & iron spindle to eliminate squeaks. Walkout basement with 9 feet ceiling, big windows, rough- in bathroom waiting for your creative mind & finishes. It's a great opportunity to call this as your dream home. (id:60626)
RE/MAX Twin City Realty Inc.
38 Magazine Street
Penetanguishene, Ontario
Top 5 Reasons You Will Love This Home: 1) Discover the epitome of modern luxury in this stunning new 2023 build, offering picturesque sunsets and panoramic views over Penetang Bay from every angle of the home; steps away from the water with your very own personal 26' dock plus fees, this location is truly unbeatable 2) Step into a bright, expansive living space where the kitchen features a chic tiled backsplash and the living room boasts stunning views while it seamlessly flows out to the deck with elegant glass railings, providing an unobstructed view of the tranquil bay 3) Expansive main level primary bedroom, hosting a haven for relaxation with an exquisite ensuite bathroom, designed to deliver the utmost in comfort and style 4) Bonus recreation room over the garage creating the perfect versatile space for unwinding in the evenings, whether enjoying family board games or a cozy movie night, alongside a full basement with egress windows and a roughed-in bathroom, creating an ideal opportunity for your dream basement 5) Ideally situated and centrally located near downtown, providing easy access to all amenities, including marinas, shops, and dining. 2,446 above grade sq.ft. Visit our website for more detailed information. (id:60626)
Faris Team Real Estate Brokerage
S3003 - 8 Olympic Garden Drive
Toronto, Ontario
Corner 3-bedroom, 2-bathroom suite with parking and a storage locker in a new building. The unit boasts an excellent layout, is bright and spacious at 1,101 sq. ft. with an additional 220 sq. ft. across two balconies. The open-concept living and dining room offer an unobstructed southeast view. This Bright unit Features include a luxury kitchen with quartz countertops, built-in Stainless Steel appliances, Side by side fridge, and laminate floors. Amenities include a gym, party room, visitor parking, 24/7 concierge, business center, wellness area, fitness center, landscaped courtyard garden, yoga studio, outdoor yoga deck, weight training and cardio equipment, saunas, movie theater and games room, infinity-edge pool, outdoor lounge and BBQ areas, indoor party rooms, and guest suites. Just few minutes to TTC Finch Subway Station and GO Bus, and steps to parks, restaurants (id:60626)
Forest Hill Real Estate Inc.


