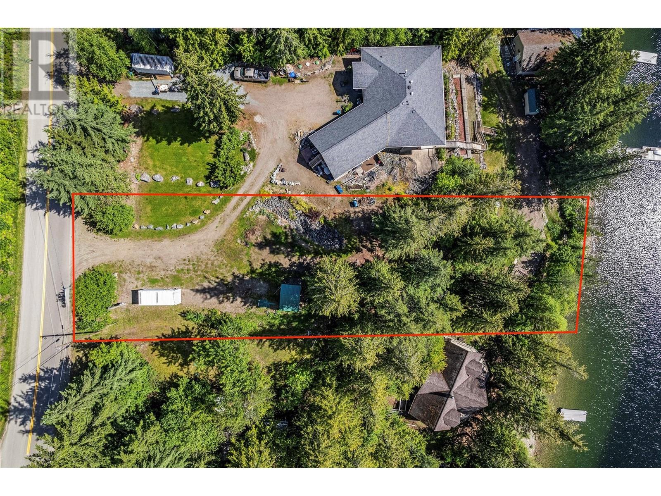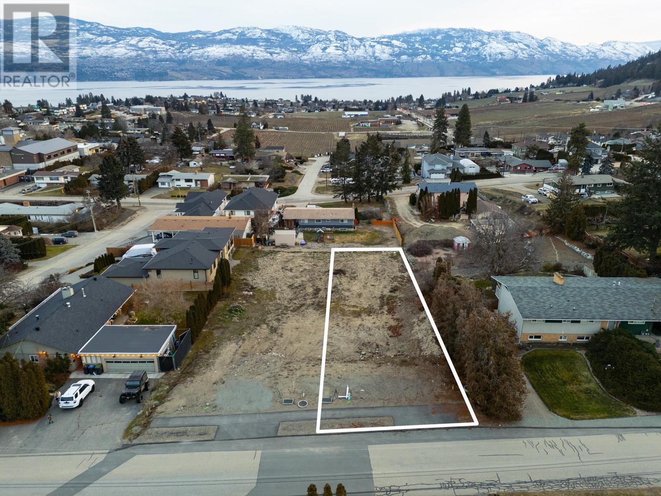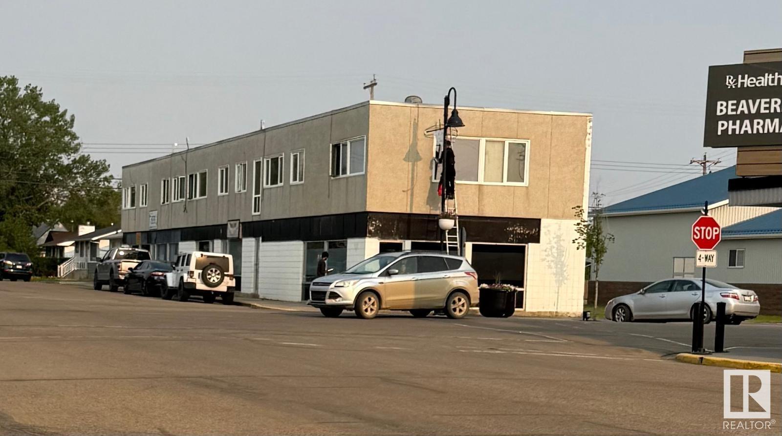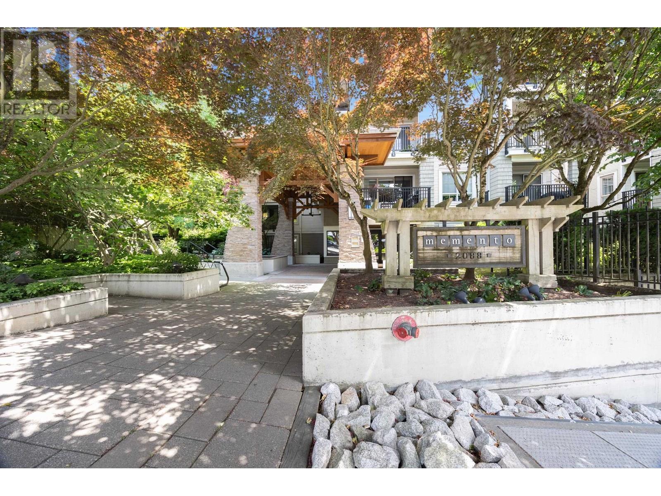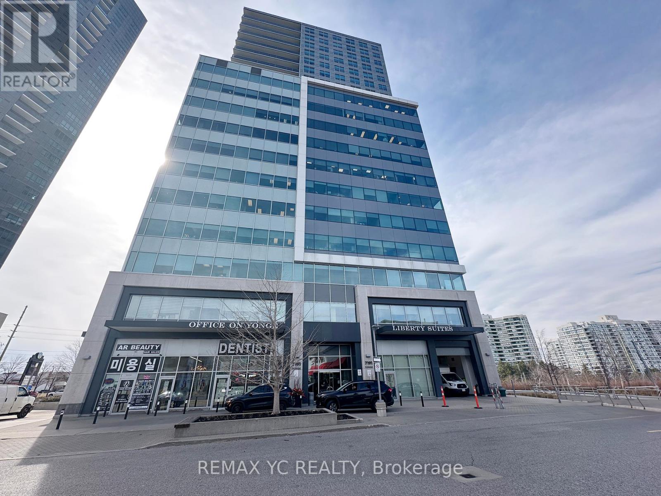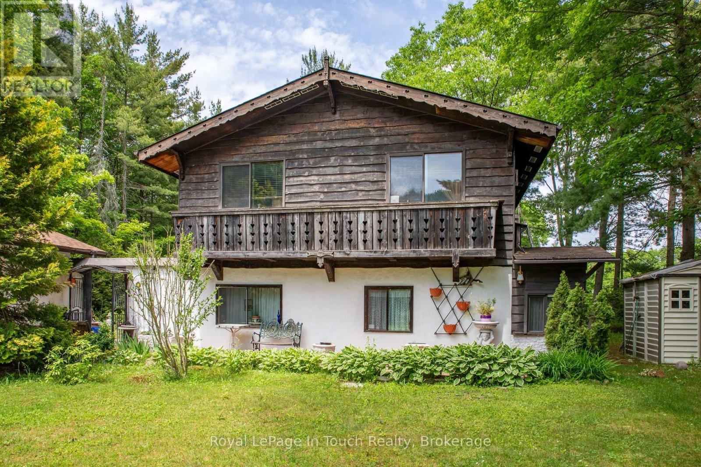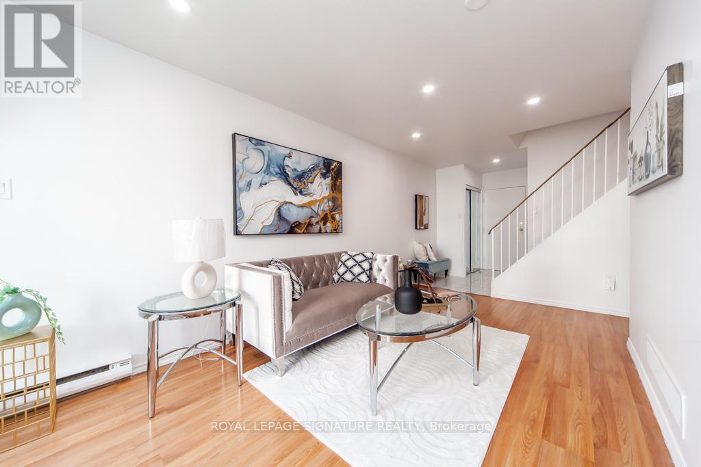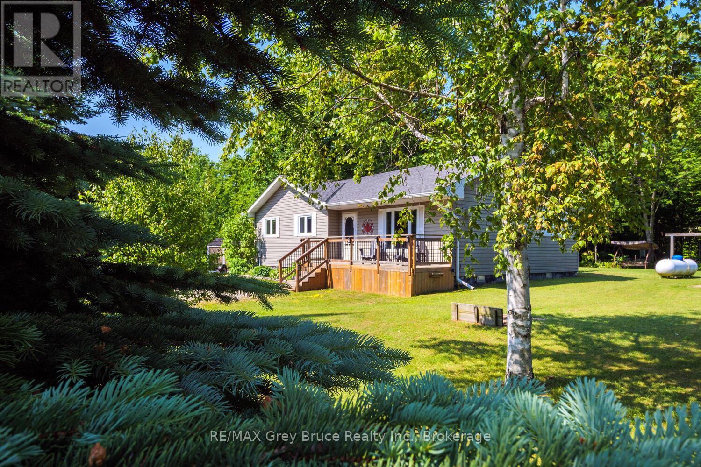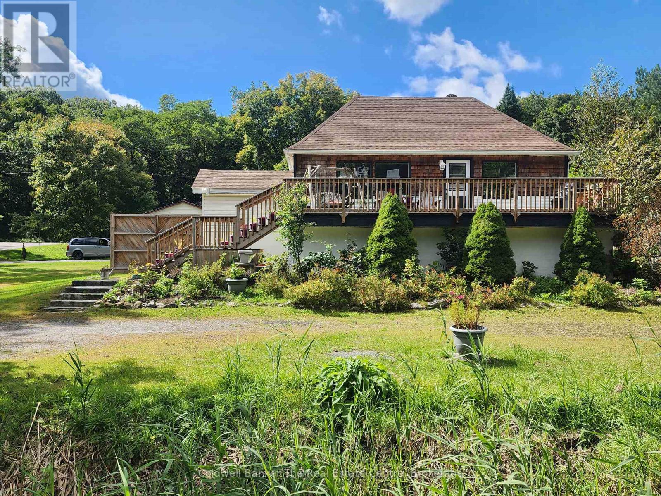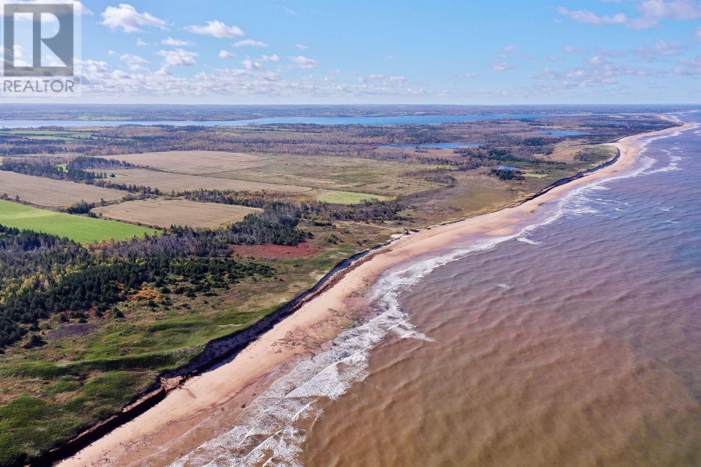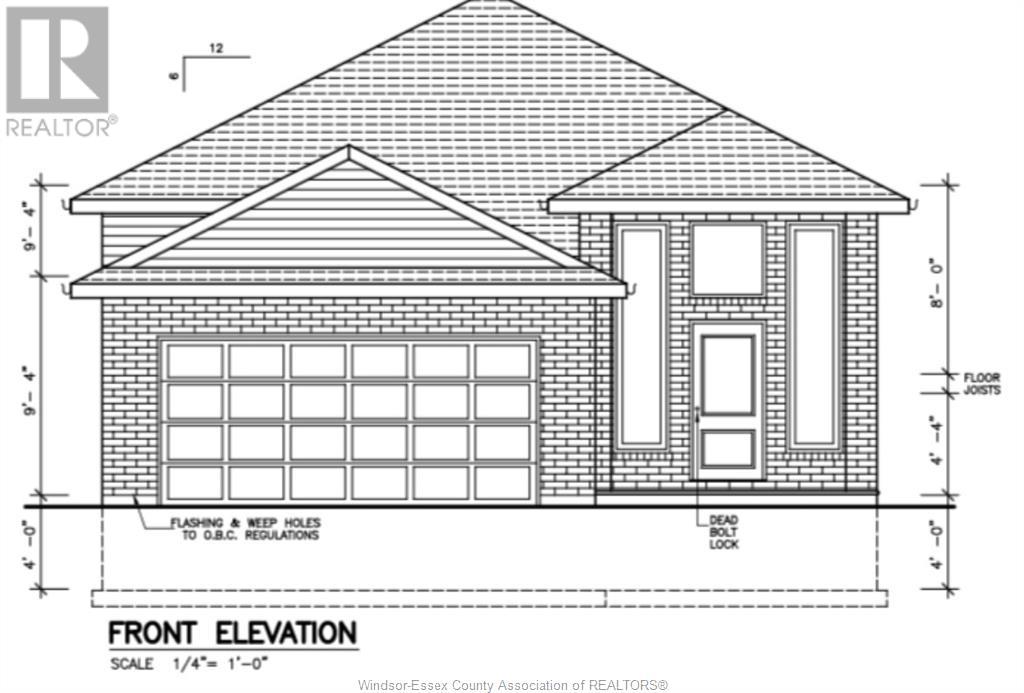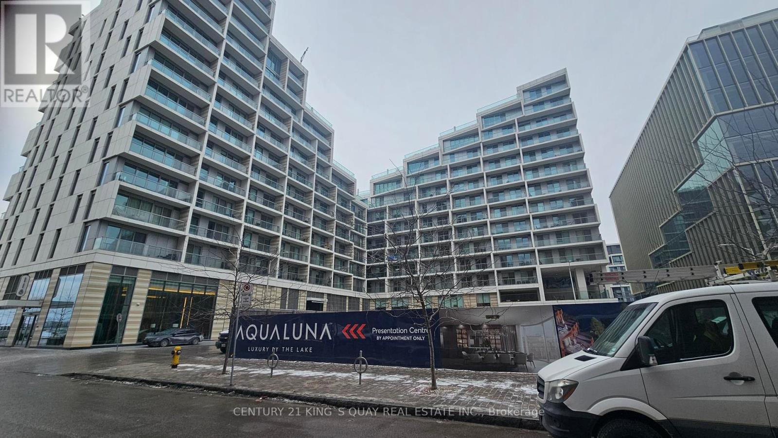8734 Squilax Anglemont Road
St. Ives, British Columbia
Rare Waterfront Lot in St. Ives! This stunning waterfront lot, accessed directly from Squilax Anglemont Road, boasts a breathtaking Southern exposure, perfect for your custom-built dream home with spectacular views from every floor. The level building site offers convenient drive-in access at road elevation. The lot is fully equipped with essential utilities, including two water pumps, septic system, and power. The water system features a secondary backup pump, filter and UV treatment installed. Do you have a float plane? Imagine flying in for a day or two instead of driving to your vacation home. A beautiful, level area below provides excellent beach access, and the lot includes two buoys, making it ideal for vacationing or full-time living. Prep work has already been done to provide anchorage for a new dock when you are ready. With no zoning restrictions, you have the flexibility to park your RV while planning your new home. Don't miss out on this incredible opportunity! (id:60626)
Fair Realty (Sorrento)
950 Skyline Road
West Kelowna, British Columbia
Welcome to 950 Skyline Road, a spacious 0.24-acre walk-out lot offering endless potential for your dream home. Whether you're envisioning a pool or a large family-friendly backyard, this lot has room for it all. Situated in one of West Kelowna's most sought-after neighborhoods, you'll enjoy proximity to local amenities, including Nesters grocery store, coffee shop, brewery, liquor store, pizza spot and all other shops in Lakeview Village Market—all just a short stroll away. Take advantage of being close to the West Kelowna Wine Trail, where you can easily bike or walk to renowned wineries and exceptional restaurants. Additionally, just a quick drive to Shelter Bay Marina, West Kelowna Yacht Club or Gellatly boat launch, where you'll have access to all the recreational activities the area offers. There are no building timelines, and you’re free to choose your own builder. The lot is perfect for a rancher walk-out home that can take full advantage of breathtaking lake views. This is truly one of the best lots in a highly desirable part of West Kelowna. Don’t miss your chance to own it! GST applicable. (id:60626)
Unison Jane Hoffman Realty
5225 50 St
Tofield, Alberta
Fully Leased Mixed-Use Property - This well-maintained mixed-use building offers approximately 6,400 sq ft with 5 commercial units on the main floor and 5 residential suites on the upper level—all fully leased. Each unit features separate utility metering for added efficiency. Recent building improvements include: roof (2013), boiler (2017), hot water tank (2020), Wilo pump (Dec 2022), pressure relief valve and pressure tank (Dec 2023), zone valve (Jan 2024), and laundry dryer (Feb 2025). Located just 40 minutes from southeast Edmonton, this property presents strong income stability and long-term potential. (id:60626)
Nationwide Realty Corp
111 2088 Beta Avenue
Burnaby, British Columbia
First-time home buyers or investors. Welcome to MEMENTO by Ledingham McAllister. Ground level 1 Bed + 1 Bath + Den, featuring 2 PARKING STALLS and 1 Locker & 299 sq ft. south-facing Patio! This bright and spacious 716 square ft home offers an open-concept kitchen flowing into distinct living and dining areas. Primary bedroom with walk-in closet and bathroom access. The generous den is perfect for a home office, nursery, or extra storage. Step through patio doors to your private outdoor oasis, connecting directly to the beautifully landscaped courtyard-ideal for relaxing or entertaining. Just 1.5 blocks to Brentwood SkyTrain and moments from all the shops, dining, and amenities at Brentwood Town Centre. Pet-friendly building with rare private outdoor space, perfect for your furry pet. Call us today! (id:60626)
RE/MAX Crest Realty
307 - 7191 Yonge Street
Markham, Ontario
Don't miss out on this rare opportunity to own both a property and a well-established chiropractic clinic located in an upscale professional office building in the World on Yonge complex with very high foot traffic and convenient access to 3 levels of underground parking. The future Yonge & Steeles subway extension will further enhance the long-term value of this location. This unit is perfect for both owners and investors as it offers four separate offices within 812 square feet, and can also be converted to other professional uses to meet a variety of business types and preferences. (id:60626)
RE/MAX Realtron Yc Realty
62 Tucson Road
Tiny, Ontario
4 Season Home or Cottage For Sale situated in Sawlog Bay offering a detached garage, mature private lot, interlock walk way and drive, eat in kitchen, separate dining room, family room with woodstove, parquet floors, propane heat, 1 1/2 baths, drilled well and septic system, 2 bedrooms, main floor laundry, 2 enclosed sun porches, walking distance to the water access of Georgian Bay, walking trails near by, situated on a dead end street in quiet location. (id:60626)
Royal LePage In Touch Realty
2073 - 100 Mornelle Court
Toronto, Ontario
Bright, Spacious, Clean and Recently Renovated Two Level Town Home Located Near Shopping,Transit, U Of T Scarborough, Steps To Centennial College And Recreation Facilities. Highlights Include Updated Laminate Floors Throughout Main Level and Second floor, Renovated Kitchen Cabinets and Stainless Steel Appliances, W/O To Balcony From Living Room, 2nd Floor Laundry, Ample Storage ThroughOut. Master Bdrm Has 3 Pc Ensuite. Ensuite Locker. Den Has A Door, Great Rental Income From All Four Rooms or Ideal for First Time Home Buyers. (id:60626)
Royal LePage Signature Realty
32 Sugarbush Road
South Bruce Peninsula, Ontario
A true standout in this price range, this 3-bedroom bungalow offers a bright, open layout and a warm, inviting feel year-round. The spacious kitchen opens directly to the back deck and yard that is treed oasis. A propane fireplace adds cheerful comfort through the colder months. Set on a deep, forested lot with mature hardwoods, the backyard offers a natural escape right at home. Landscaped with care, the outdoor space features decks, a fire pit, a garden shed, a tree fort, a wired bunkie, and a horseshoe pit. Whether you're hosting guests or simply relaxing, there's room for it all. Situated on a corner lot that extends to Old Red Bay Road, the property offers ample parking, space for a second driveway, and potential for a detached shop. There is a drilled well and an excellent water treatment system .The 4-foot crawl space includes a poured concrete floor, providing dry, practical storage. Just a 5-minute cycle to Oliphant's North Beach and beautiful Lake Huron, and only 10 minutes to Sauble Beach, this location is ideal for four-season living at the base of the Bruce Peninsula. (id:60626)
RE/MAX Grey Bruce Realty Inc.
120 Bakery Lane
Gravenhurst, Ontario
Welcome to this inviting income property, just moments away from the enchanting Gravenhurst Wharf and Muskoka Bay Park. This exceptional property features two fully equipped units filled with natural light pouring in from the large windows. Upstairs, you'll find two spacious bedrooms, a full bath, and convenient laundry facilities, all complemented by a sprawling front deck. Step outside to the separate side entrance leading to an upper deck. Downstairs, you'll be pleasantly surprised by the spacious, bright, and open feel of the lower unit. With large windows that flood the space with natural light, it truly doesn't feel like a basement at all. The unit features generous living space, two large bedrooms, newer flooring and carpeting, a full bath, private laundry, and its own separate entrance. Both units offer very large bedrooms and open-concept living areas that provide great flow and functionality, creating a space that feels homey, roomy, and welcoming. Each unit also includes a full bathroom with a bathtub a highly desirable feature for families with young children. Both units are currently rented at competitive market rates, providing a solid and immediate return on investment.The electrical panel and hardwired smoke detectors were installed and updated in June 2020, a brand new septic system in 2020, a new upper deck and replacement of the flat roof underneath in 2021, replacement of both side decks, upgraded attic insulation, and replaced eavestroughs. Many details have been carefully considered and updated for your peace of mind. Don't miss the opportunity to take advantage of the properties proximity to Muskoka Bay Park, offering a breathtaking beach on Lake Muskoka, tennis courts, playgrounds, and a baseball diamond. Your perfect investment opportunity awaits! (id:60626)
Coldwell Banker The Real Estate Centre
Acreage Rte 336
Cable Head West, Prince Edward Island
Nestled between the waves and the fields this unique parcel of land awaits you. Located in the coveted community of Cable Head, this large north shore acreage is calling to all beach lovers. Enjoying a whopping 950 feet of white, sandy beaches, this property is the ultimate location for your Maritime retreat. Imagine waking up to the sound of the waves and walking just a few feet to a pristine beach whenever you like. Imagine watching the iconic PEI sunsets every day from one of PEI?s most beautiful stretches of shore. This piece of Northshore paradise is perfect for someone looking to enjoy the coastal lifestyle. At a size of approximately 86.2 acres, protected by sand dunes, very few properties can compete on size and water frontage. Build your dream home close to the ocean, with maximum privacy, while still enjoying plenty of road frontage on an all-season road. Opportunities like this are few and far between. Located just a few minutes from Prince Edward Island National Park at Greenwich and the Village of St. Peter?s. 15 minutes from Morell and 50 minutes from Charlottetown. Within 20 minutes you will find schools, grocery stores, banking, a pharmacy and many excellent restaurants. Don?t forget to check out the video tour! Currently being offered with a smaller parcel on the opposite side of the road. (id:60626)
Coldwell Banker/parker Realty Montague
26 Hawthorne Crescent
Tilbury, Ontario
Opportunity to build your home custom tailored to your wants and likes! To be built Raised Ranch with attached 2 car garage! Located in a great subdivision in Tilbury, close to parks, schools and shopping. This custom built home will have an upscale look with grand entry and open concept design with vaulted ceilings inviting you to enjoy your new space! Fully finished on both levels you will love the 4 bedrooms and 2 full baths. Custom finishes including stone countertops, upscale cabinets and so much more! Opportunity to choose your own finishes and colours! Need to customize the home more? We can add a 3rd garage bay, private master suite and so much more. Call Cassandra today to start the exciting home building process! (id:60626)
Deerbrook Realty Inc. - 178
312 - 118 Merchants Wharf
Toronto, Ontario
Tridel presents the Luxury condo at the heart of downtown Lakeside. Incredible South Views Of Lake &Islands. Large Balcony and Open Space.1 Bed, 1 Baths. Stunning Hardwood Floors Throughout. Designer Kitchen, Perfect For Entertaining. Huge Primary Bedroom W/Spa Like Ensuite like enjoy the hotel style life. Large Balcony. Keyless Entry. Hotel Like Amenities: 24 Hr. Concierge, Gym, Saunas, Theatre Room, Outdoor Pool & Terrace. Ferry Boat To Toronto Island, St. Lawrence Market, Distillery District, Sugar Beach, Financial District...It Is so much more to boost Your Lakefront Experience. (id:60626)
Century 21 King's Quay Real Estate Inc.

