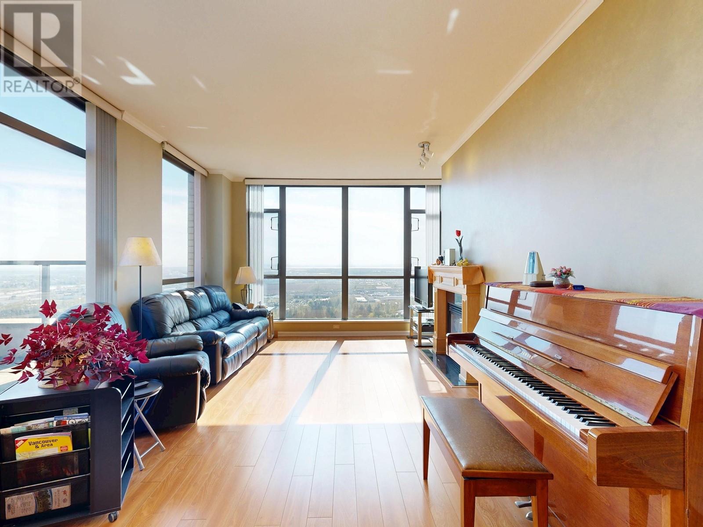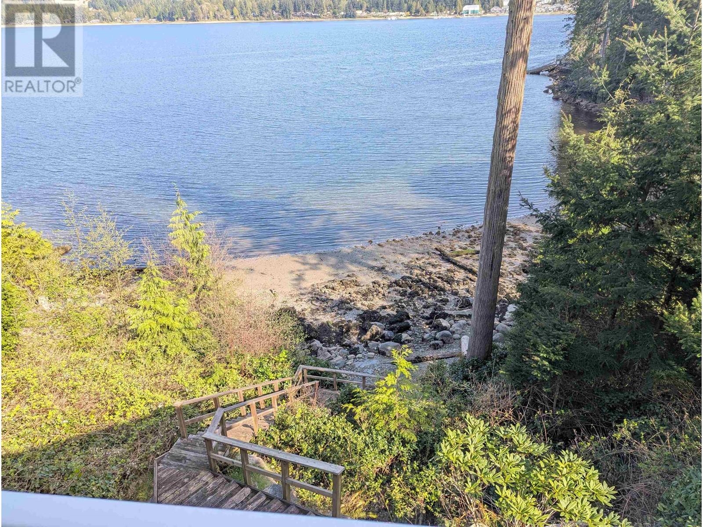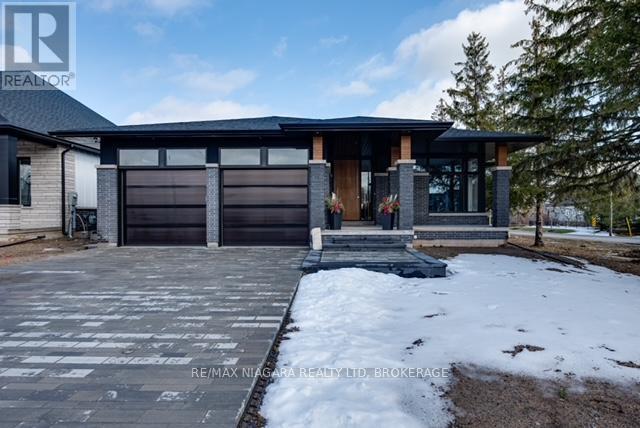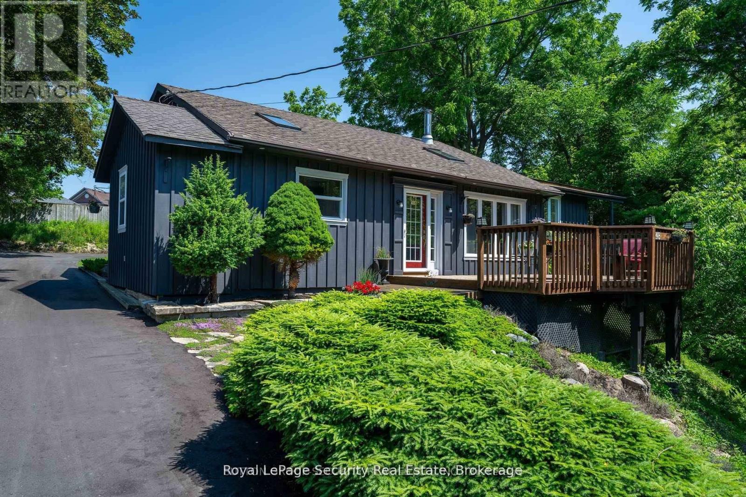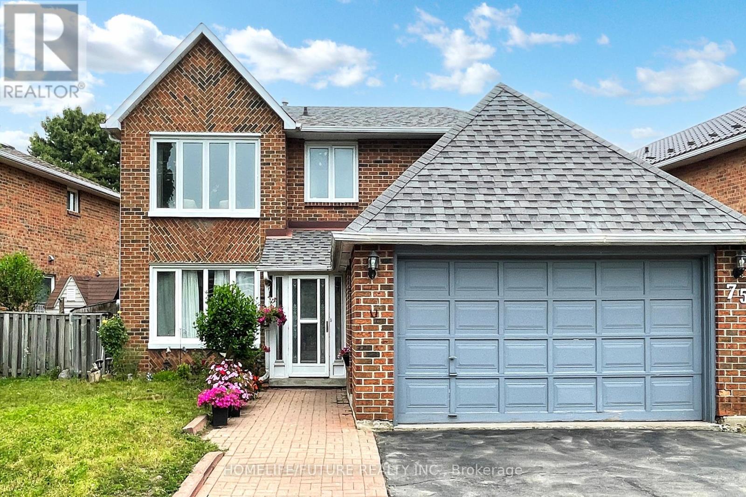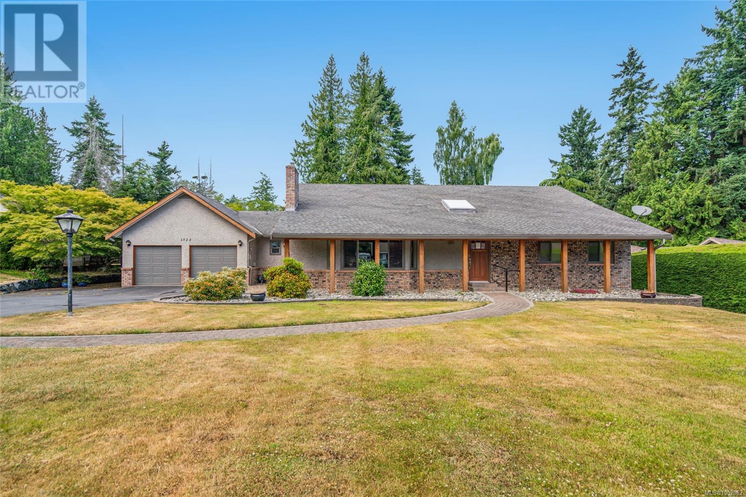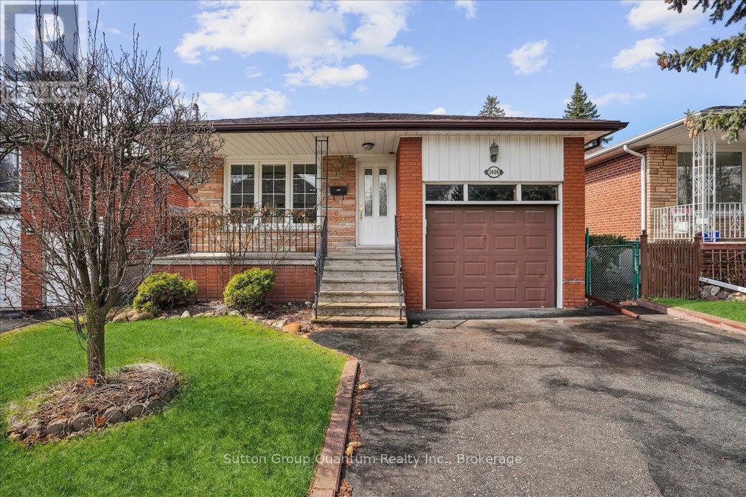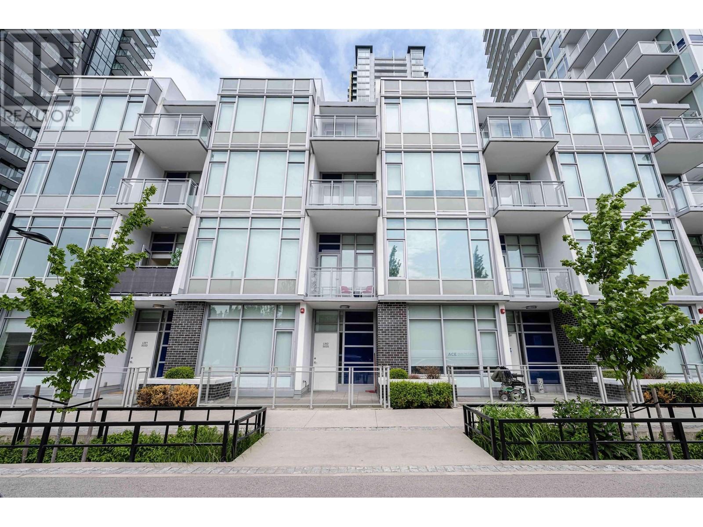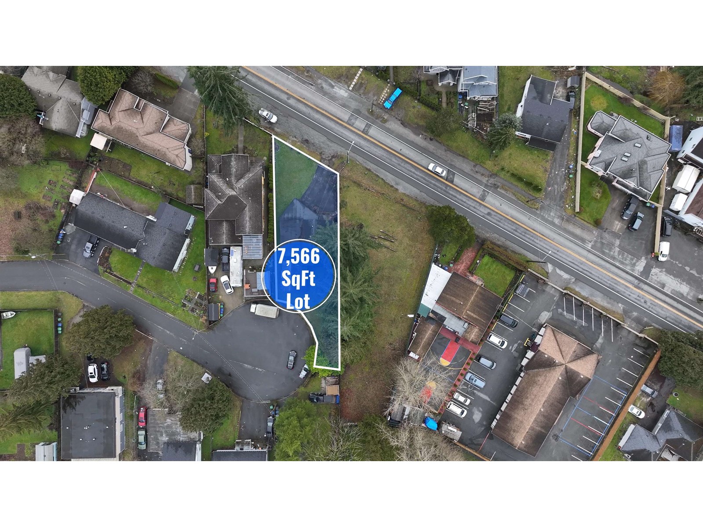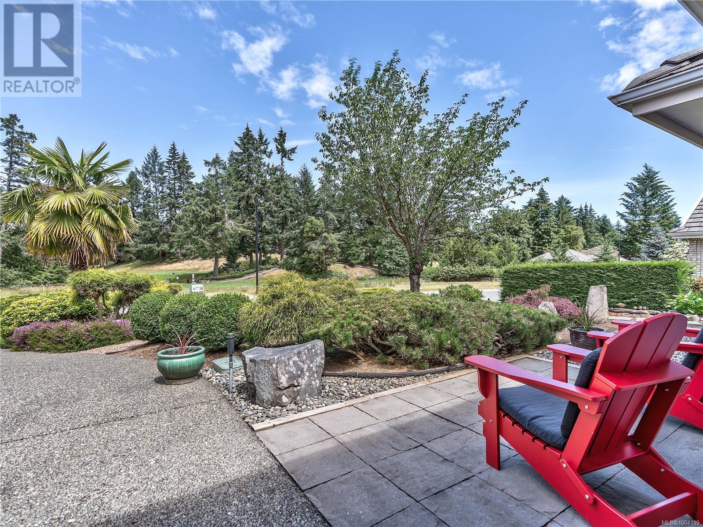2101 7388 Sandborne Avenue
Burnaby, British Columbia
Soaring above the city, this 2-level, 3 bed/3 bath PENTHOUSE offers unobstructed southeast views in every room from Mount Baker to Vancouver Island. With 9 ft ceilings and floor-to-ceiling windows, natural light pours into every space. The main level features a spacious living and dining area with a cozy gas fireplace and balcony, a powder room and a private bedroom-perfect for guests or a home office. The large, kitchen includes a bright breakfast nook and access to a second balcony. Upstairs, you'll find two additional bedrooms, including the primary suite with its own balcony, walk-in closet, and ensuite. Resort-style amenities include an indoor pool, hot tub, gym, theatre room, residents´ lounge, and a beautifully manicured rose garden. 2 LARGE side-by-side parking/ XL locker included. (id:60626)
Oakwyn Realty Ltd.
6116 Poise Island Drive
Sechelt, British Columbia
High quality 2100 square ft 2 story Waterfront home with stunning ocean views. This is the only home on the street with a beach. This home features 3 bedrooms + den, 2 and 1/2 bathrooms. 2 bedrooms have gorgeous ocean views and the ensuite bathroom features a relaxing jetted bathtub. The upper level boasts high vaulted ceilings, a great kitchen with a new dishwasher and large pantry, living room with fireplace, and a large deck. The double car garage includes an extra storage room / workshop (id:60626)
Sotheby's International Realty Canada
2795 Canadiana Court W
Fort Erie, Ontario
Welcome to your future dream home in the heart of Black Creek, ON, brought to you by the esteemed Tower Ridge Homes. This "To Be Built" gorgeous bungalow sits on a spacious 54.99 x 119.95 lot and promises to deliver the perfect blend of luxury, comfort, and modern living. Property Features: Bungalow Design: This elegant bungalow boasts an intelligently designed layout that maximizes space and functionality. With an open-concept floor plan, the home is perfect for both relaxing and entertaining. Fully Finished Top to Bottom: Every inch of this home is meticulously crafted and finished to the highest standards. From the inviting living spaces to the spacious bedrooms and chic bathrooms, no detail has been overlooked. Two-Car Garage: Enjoy the convenience and security of a fully finished two-car garage, providing ample space for your vehicles and additional storage. Prime Location: Nestled in the charming community of Black Creek within the City of Fort Erie, you'll be part of a vibrant community with easy access to local amenities, schools, parks, and more. Experience the perfect balance of serene suburban living with the convenience of urban accessibility. Customizable Options: Tower Ridge Homes offers a range of customizable options to make this home truly your own. From flooring and cabinetry to fixtures and finishes, you have the opportunity to personalize your space to suit your unique style and preferences. Don't miss the chance to own this stunning bungalow in Black Creek. Contact us today to learn more about this exceptional new build and how you can make it your own. Your dream home awaits with Tower Ridge Homes. (id:60626)
RE/MAX Niagara Realty Ltd
48 Jackman Road
Clarington, Ontario
Truly One-of-a-Kind! 2 Homes in 1 Endless Possibilities! Welcome to this exceptional home nestled in nature on a premium110.75 x 245.75 feet lot in a prestigious neighborhood. Set back from the road with a newly paved driveway for 10+ cars. This property offers privacy, tranquility, and stunning views of a meandering stream bordered by mature trees. The main home features a unique, light-filled layout with a gourmet kitchen and family room under a soaring pine cathedral ceiling with skylight and cozy woodstove. The eat-in kitchen includes a breakfast bar and walkout to a large front deck...ideal for entertaining. The upper level boasts an open-concept living/dining area with walkout to the backyard. The primary bedroom features two skylights and a private deck overlooking a meandering stream. The second bedroom is perfect as an office, and the third offers a semi-ensuite, double closet, and walkout to the backyard. The total amount of rooms and total square feet of 2640 includes the700 square feet include the new Loft. Bonus: A brand-new 700 sq ft loft (2024) sits above the double-car garage with separate entrance, laundry, and utilities perfect for in-laws, guests, or potential rental income. With two decks, neutral finishes, and nature at your doorstep, this home offers the ultimate lifestyle retreat. (id:60626)
Royal LePage Security Real Estate
75 Calverley Trail
Toronto, Ontario
Welcome To This Charming And Beautifully Maintained 4-Bedroom Detached Home, Perfectly Situated In One Of Toronto's Most Desirable And Family-Friendly Neighbourhoods. The Main Floor Features Gleaming Hardwood Floors, Stylish Pot Lights, And A Cozy Fireplace That Creates An Inviting Space To Relax And Entertain. The Thoughtfully Designed Layout Flows Seamlessly Into A Bright And Spacious Kitchen And Dining Area-Perfect For Family Gatherings And Everyday Living. Upstairs, You'll Find Four Generously Sized Bedrooms With Modern Laminate Flooring And Two Full Bathrooms, Offering Comfort And Functionality For A Growing Family. The Home Also Includes A Convenient Powder Room On The Main Level, With Another In The Fully Finished Basement. The Lower Level Is Designed For Both Fun And Wellness, Featuring A Large Entertainment/Media Room And A Dedicated Exercise Space-Ideal For Movie Nights, Fitness, Or A Home Office Setup. Backyard Includes A Useful Hut/Storage Shed For Your Gardening Tools And Seasonal Items. Located Just Minutes From The University Of Toronto Scarborough, Toronto Zoo, Centennial College, Schools, And Beautiful Parks, This Home Offers Unmatched Convenience And Lifestyle. Enjoy Easy Access To Highway 401, Public Transit, Shopping, And All Major Amenities. Nestled On A Quiet Street In A Welcoming Community, This Turn-Key Property Is Perfect For Families, Professionals, Or Investors Looking For Comfort, Space, And Location. Roof replaced in 2021. Furnace replaced in 2023.Don't Miss This Rare Opportunity To Own A True Gem In The Heart Of East Toronto-Your Dream Home Awaits! (id:60626)
Homelife/future Realty Inc.
1023 Harlequin Rd
Qualicum Beach, British Columbia
Experience refined living in this beautiful spacious Eaglecrest rancher, ideally located on a private, park-like .46-acre lot with golf course views. This 2,861 sq. ft. home offers 3 bedrooms, a den, and 3 baths, including a spacious primary suite with walk-in closet and deluxe ensuite. Enjoy a bright modern kitchen, skylights, updated flooring, and two gas fireplaces. French doors open to a serene garden retreat and lush hedging. With formal living and dining rooms, a sunny lounge, and a large family room, there’s space for every occasion. Features include RV parking, double garage, and 12-zone irrigation. Just minutes to beaches, marina, and town. Don't miss our video tour! VIEW Aeriel Video! For more details contact Lois Grant at 250-228-4567 or view our website at www.LoisGrant.com (id:60626)
RE/MAX Anchor Realty (Qu)
1408 Northmount Avenue
Mississauga, Ontario
Welcome Home To This Charming 4 Bdrm Backsplit With Endless Opportunities In Lovely Lakeview! Envision Your Custom Dream Home Among Stunning Multi-Million Dollar Residences or Tap Into the Existing Layout to Create a Spacious, Contemporary Haven. This Home Blends Charm With Functionality Featuring 3 Bright Bedrooms on the Upper Level, a Flexible 4th Bedroom On the Lower Level, and a Massive Family Room With Walk-Out to a Generously Sized Private Back Yard. Surrounded By Several New Builds In the Area and Just Minutes to the QEW, Lakefront and Vibrant Heart of Port Credit, This Prime Location Offers All the Conveniences. Only a Short Drive from Downtown, Surrounded By Parks, Top Rated Schools and Family Friendly Amenities. This Highly Sought Neighbourhood Offers Tranquility and Connectivity. Dont Let This Gem Get Away! (id:60626)
Sutton Group Quantum Realty Inc.
5033 Imperial Street
Burnaby, British Columbia
A unique Live/Work floor plan 2 level concrete townhouse has 2 side entrances and allowed for C2 commercial usage for home/retail business. Steps away to sky train, Metrotown, community center, schools, parks, restaurants etc. This Corner unit has 2 patios, 1 balcony, 12´high ceilings, 2 parking stalls and 1 locker included. Open House: May 24 Sat 2-4. (id:60626)
RE/MAX Crest Realty
13075 Old Yale Road
Surrey, British Columbia
COURT ORDER SALE - Prime opportunity in the heart of Surrey City Centre! This court-ordered sale offers incredible development potential, surrounded by rapid growth and just steps from mid-rise and high-rise projects. Situated on a spacious 7,566 SQFT lot, this centrally located rancher has access from Old Yale Rd and Michel Pl. Conveniently located near schools, SkyTrain, shopping, and all essential amenities. Buyers are advised to verify development potential with the city. Don't miss this rare chance to secure a valuable piece of land through a court-ordered sale! (id:60626)
Royal LePage Global Force Realty
154 Coopersfield Way Sw
Airdrie, Alberta
Hello, Gorgeous! Welcome to 154 Coopersfield Way SW in Airdrie, a stunning 5-bedroom, 3.5-bathroom home offering over 4,000 sq ft of beautifully finished living space, including a fully developed basement. Located on a premium corner lot in the award-winning community of Cooper’s Crossing, this home features a professionally landscaped south-facing backyard with permanent Gemstone lighting, a composite deck with built-in BBQ, fire pit area, underground sprinklers, and a storage shed. Inside, the home boasts a bright, open-concept layout with 22’ ceilings, a double-sided gas fireplace, and oversized windows that flood the space with natural light. The chef’s kitchen includes a gas cooktop, wall oven, walk-through pantry, ceiling-height cabinetry, and a large island ideal for entertaining. The main floor also features a private office with a barn door, spacious mudroom with 4 built-in lockers, and an additional walk-in closet. Upstairs offers 4 bedrooms, a large bonus room, and a fully equipped laundry room with cabinets, counters, and sink. The primary suite includes a king-sized layout, spa-like ensuite with double sinks, air jet tub, tiled shower, and a large walk-in closet. The basement is builder-finished and offers a fifth bedroom, full bathroom, home gym, games area with pool table, living area, and thoughtful storage solutions throughout. Additional features include central air conditioning, a zoned furnace system for personalized comfort, water softener, and a heated double attached garage (25’6” x 20’1”). Within walking distance to schools, playgrounds, and pathways, this home blends luxury and function in one of Airdrie’s most desirable neighbourhoods. (id:60626)
Royal LePage Benchmark
2544 Andover Rd
Nanoose Bay, British Columbia
Elegant Fairwinds Rancher style home. Located in the seaside community of Fairwinds in Nanoose Bay. This charming house features a spacious & smart layout with a double garage, on a flat lot across the street from the golf course. This home has many attractive elements such as; hardwood floors, granite counters, large walk-in closet with shelving, butlers pantry, HRV system, insulated 5ft crawl space for storage, clay tile 50yr roof, 2 gas fireplaces and it is South facing, with lots of natural light and sun. Outside, a beautiful private garden awaits, perfect for relaxation and outdoor gatherings. Experience the tranquility and lifestyle of coastal living at its finest in this wonderful Fairwinds home. Surrounded by natural beauty, residents can enjoy nearby nature trails, golf, the Schooner Cove marina and oceanside dining just minutes from the front door. (id:60626)
RE/MAX Professionals
33833 Grewall Crescent
Mission, British Columbia
Now $1,199,000-best value in College Heights! This beautifully maintained family home offers breathtaking south-facing views of the valley, river, and Mt. Baker. The main floor is perfect for entertaining with Brazilian hardwood floors, a gourmet kitchen, and two gas fireplaces. Upstairs features 4 spacious bedrooms and 3 baths, including a luxury primary suite with a jetted tub and Juliet balcony. The basement includes a large theatre room and a bright studio suite with separate entry and laundry-ideal for older kids or a mortgage helper. Enjoy the private backyard oasis with lush landscaping, patios, and a tranquil pond. Close to schools and parks. Back on market-previous offer collapsed due to financing. (id:60626)
Team 3000 Realty Ltd.

