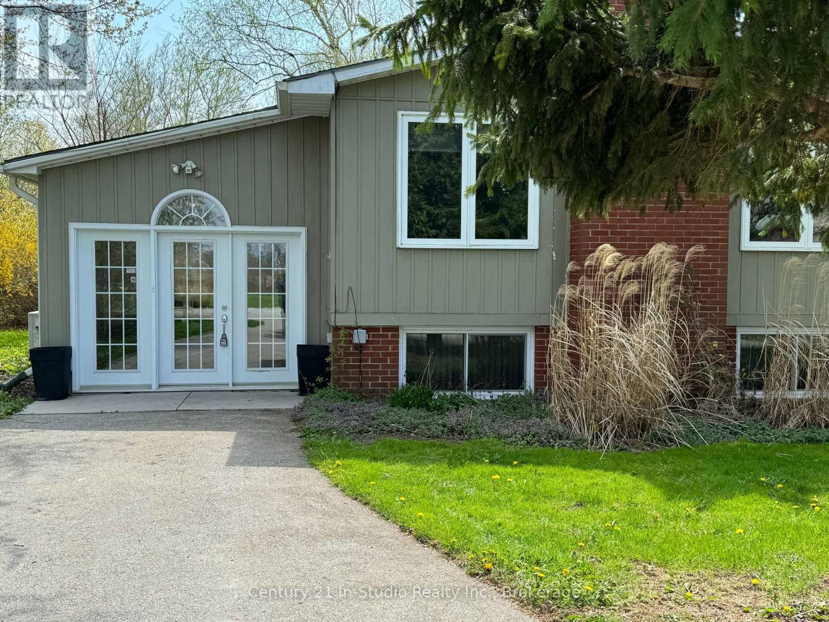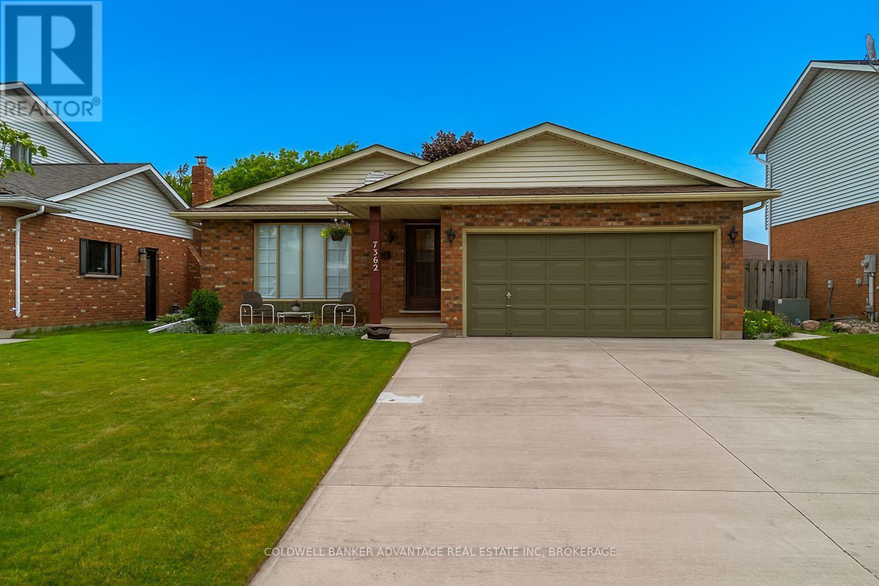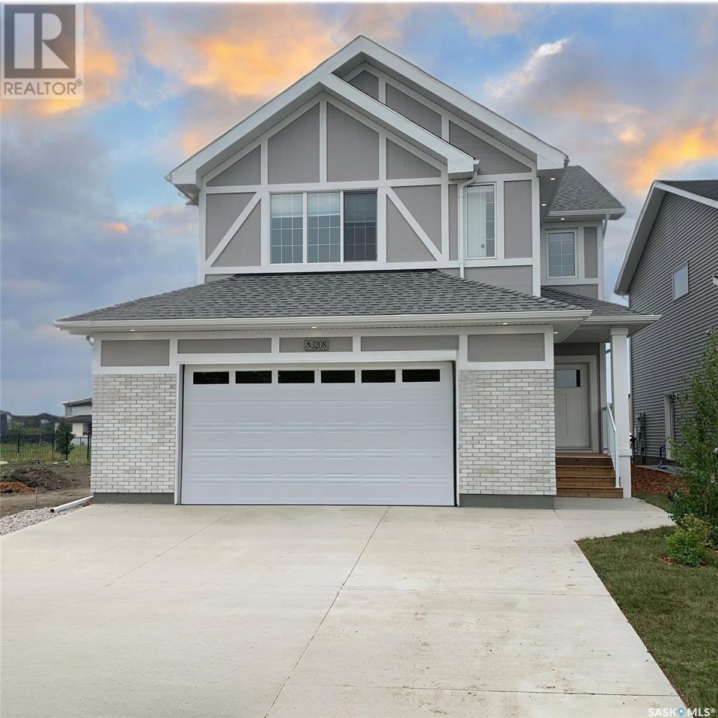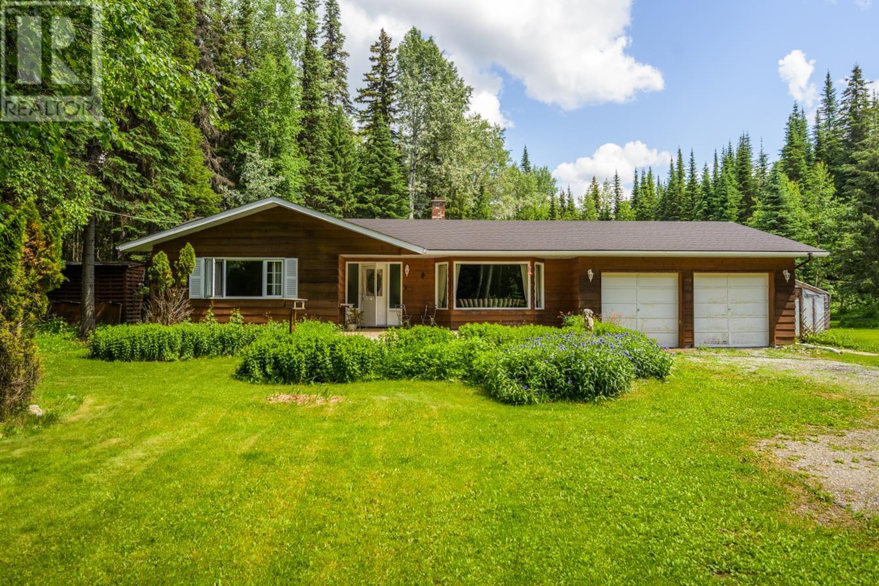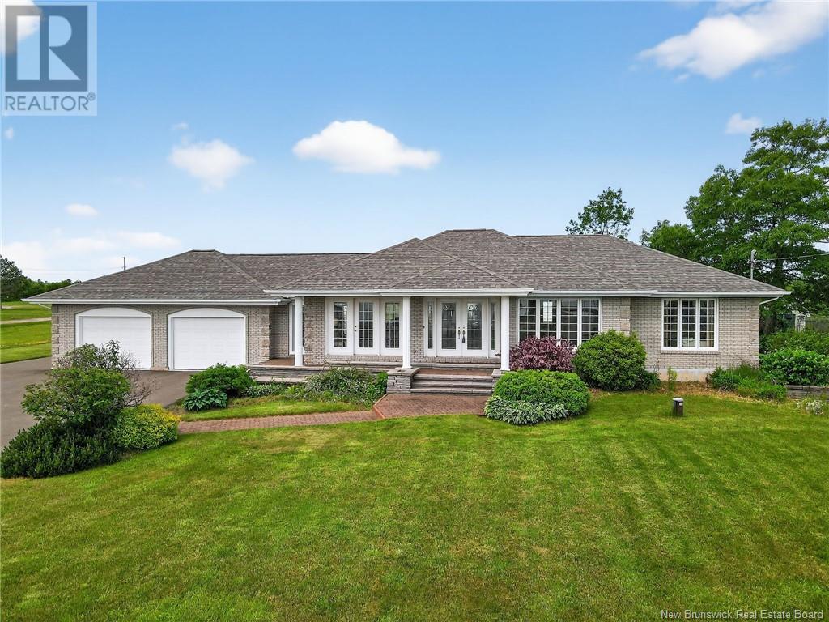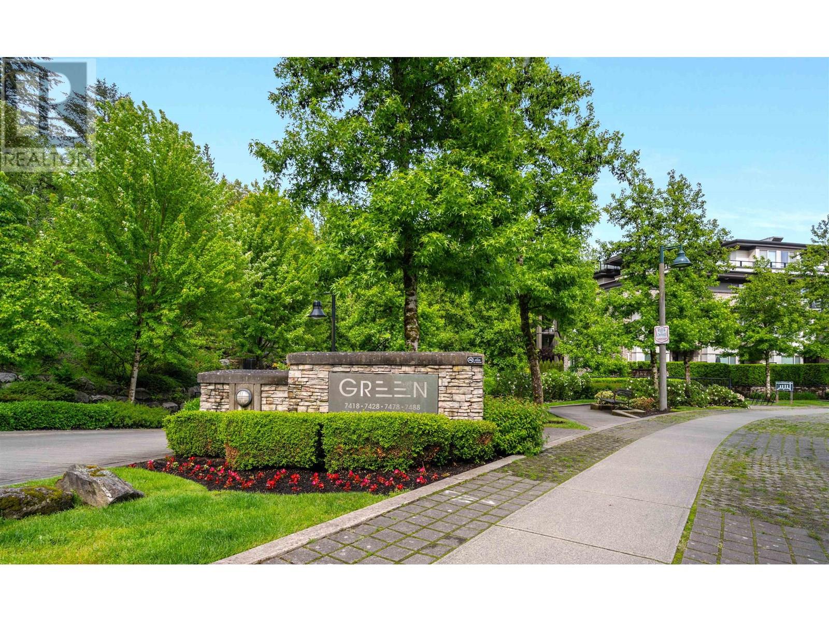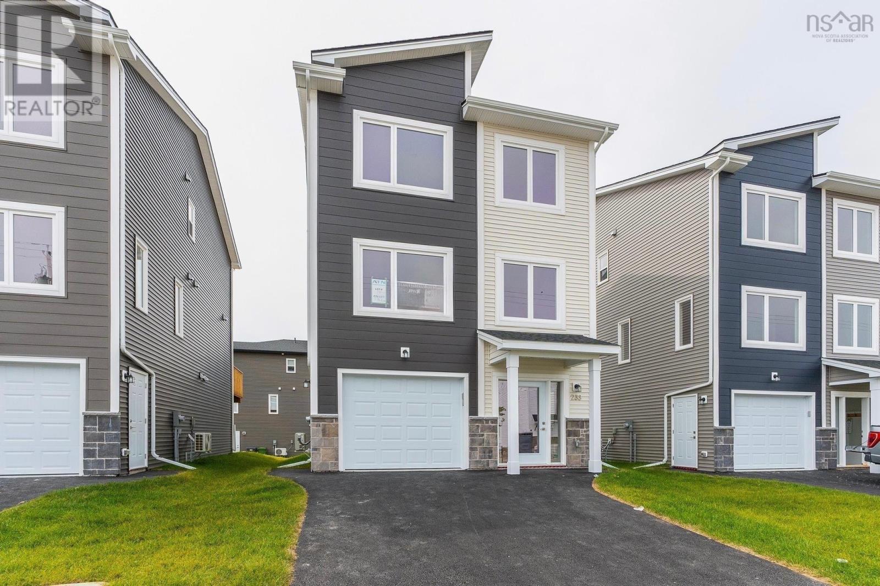72234 Lakeshore Drive
Bluewater, Ontario
Welcome to this charming lakeside retreat nestled in a serene subdivision, that is just a leisurely 3-minute stroll from the sparkling shores of the beach. Boasting a raised bungalow design, this property offers the perfect blend of comfort, convenience, and coastal living. This thoughtfully designed raised bungalow features a generous layout spread across two levels. The main floor welcomes you with a spacious entrance and a bright sunroom with in-floor heating, ideal for enjoying the changing seasons in comfort. You'll find one bedroom on the main floor and a living room that offers an inviting atmosphere with it's large windows and gas fireplace. Adjacent to the living room, a second sunroom beckons with ceramic in-floor heating and convenient access to the back patio. Seamlessly blending indoor and outdoor living. Also on the main floor are the primary bathroom and galley style kitchen. The lower level boasts a generous sized bedroom, perfect for creating a cozy family room retreat complete with a charming fireplace. A third bedroom, 3 piece bathroom and laundry room complete the lower level. As a bonus, enjoy year-round comfort with two mounted heat pumps also providing efficient air conditioning. Step into the backyard and discover your own private oasis, complete with a gazebo enclosure and hot tub, a large shed with a workshop area for DIY enthusiasts, and a patio area ideal for soaking up the sunshine or stargazing under the night sky. With convenient stairs leading to the sandy beach, every day feels like a vacation getaway. Don't miss this opportunity to make lakeside living your reality! (id:60626)
Century 21 In-Studio Realty Inc.
21 - 5 John Pound Road
Tillsonburg, Ontario
Welcome to Unit 21, within the prestigious Millpond Estates, a luxury adult living community. As you step inside, you'll be greeted by a stylish, open-concept interior that is flooded with natural light and offering views of the tranquil waters below. The kitchen features floor-to-ceiling cabinetry, quartz counters, a stunning two-toned island with seating, and sleek black hardware for a modern, high-contrast appeal. Adjacent to the kitchen, the dinette provides seamless access to the raised balcony, perfect for summer outdoor enjoyment, while the inviting great room draws you in with its cozy fireplace for those cold nights. This home offers an abundance of living space, with the upper level featuring a primary bedroom and ensuite complete with a glass shower, with the added convenience of a main floor laundry and a 2-piece powder room. Descend to the finished walk-out basement, where you'll find additional space to spread out, including a spacious rec room that leads to a lower-level covered patio area. Completing the lower level are two bedrooms and a 3-piece bathroom, providing flexibility (id:60626)
Real Broker Ontario Ltd.
7362 Nathan Crescent
Niagara Falls, Ontario
Are you looking for a quiet cul-de-sac property nestled in a mature and sought-after neighbourhood? YOU'VE FOUND IT!! Welcome to 7362 Nathan Cres. This solid and spacious 4-level backsplit has 3+1 Bedrooms, 2 Fully Updated Bathrooms, is situated on a deep 130-foot fully fenced lot & offers the perfect blend of comfort, space, and tranquility. Step inside to discover gorgeous, updated hardwood flooring throughout the main & upper level, including all bedrooms. Main level consists of a large living room, separate dining room, eat-in kitchen offers ample space for casual dining & provides direct access to your private, professionally landscaped backyard, perfect retreat for relaxing or entertaining.The lower level features a cozy family room w/ fireplace, a 4th bedroom, and a stylish 3-piece bath, ideal for guests, teens, or extended family. The basement level includes a dedicated laundry area, a spacious workshop/storage room, and potential for future living space. Updates include - Hardwood Flooring(2012/21), Bathrooms(2023/25), Roof '15, Concrete Drive '15 , AC '23, and fresh paint from top to bottom! Only minutes to all amenities, Costco, the roar of Niagara Falls, & the future Niagara South Hospital. This property shows pride of ownership throughout & well cared for by the same owner for almost 30 years. Be the next family to appreciate this home and fantastic location! (id:60626)
Coldwell Banker Advantage Real Estate Inc
231057 Range Rd 54
Bragg Creek, Alberta
Beautiful 9.74 acres of undeveloped land located in West Bragg Creek. This private property features mature trees and natural wetlands, offering a peaceful retreat just minutes from the hamlet of Bragg Creek. Ideal for outdoor enthusiasts, enjoy access to Kananaskis Country via a nearby entrance, perfect for Fat biking, cross country skiing, hiking, snowshoeing in winter and exploring trails year-round. Across the road, a paved path leads to Bragg Creek, ideal for leisurely walks or cycling. Wildlife abounds, with deer, moose, and more frequenting the area, while a spring-fed pond enhances the natural beauty of the surroundings. Don't miss this rare opportunity to own a piece of West Bragg Creek close to nature's doorstep. (id:60626)
Century 21 Bamber Realty Ltd.
2 Woodfern Road
London East, Ontario
Welcome to 2 Woodfern Road, tucked away in the sought-after Whitlow Estates of London. Sitting proudly on a spacious corner lot the curb appeal and covered front patio welcomes you home and sets the tone for relaxed, everyday living. This beautifully updated 4-level back split is the perfect blend of comfort, space, and style ready to elevate your lifestyle just in time for summer. Imagine hosting BBQs, lounging under the stars, or soaking in your private hot tub...this home was made for entertaining. Step inside and be greeted by a bright semi open-concept layout. The massive kitchen is a showstopper, featuring stainless steel appliances, a pantry, vaulted ceiling with skylight, and patio doors that open right into your backyard oasis. Whether you're sipping your morning coffee at a cozy breakfast nook or planning a festive dinner party, this space adapts to your vibe. The kitchen flows seamlessly into a dining area with a stunning feature wall and a warm, inviting living room complete with a bay window perfect for after-dinner drinks or Sunday mornings with a book. Need more space to relax? Head downstairs to the cozy family room with a gas fireplace and custom built-ins, ideal for movie nights or game days. With 4 bedrooms, theres room for everyone. Three are upstairs, while the bonus lower-level bedroom retreat offers privacy, a luxurious new ensuite, and dual closets. Two updated full bathrooms mean no more morning lineups. Need a space for teens, hobbies, or working from home? The finished basement includes two versatile rooms plus a large laundry area. Outside, the backyard steals the show featuring a custom bar, covered shed, second storage shed, and that dreamy hot tub setup. The oversized garage even has an electric heater, making it useful year-round. Steps from East Park, close to schools, shopping, and with quick access to the 401, this home checks every box. Don't wait. Make 2 Woodfern Road your next address! (id:60626)
Our Neighbourhood Realty Inc.
166 Doran Way
Saskatoon, Saskatchewan
**OUTSTANDING VALUE** New Ehrenburg built - 2134 sqft two storey. 5 Bedrooms.3 Bathroom. Main floor Bedroom/Den PLUS 4 Bedrooms on the 2nd level. Spacious & Open Design with a 2nd Level BONUS ROOM. Kitchen features a large sit up Island, walk through pantry, Exterior vented Hood fan, built in microwave [in lower cabinet], Superior custom built cabinets and open dining area. Living room with Electric fireplace feature wall. Master Bedroom with walk in closet & 5 piece en-suite. 2nd level Laundry. Double Garage Fully landscaped Front Yard with underground sprinklers. Currently Under Construction. FALL 2025 POSSESSION. Buy now and lock in your price. (id:60626)
RE/MAX Saskatoon
10340 Huckleberry Road
Prince George, British Columbia
Looking for a house in the country with a huge shop! Look no further than 10340 Huckleberry Rd in the surprisingly close to town Pilot Mountain community! This 3 bedroom, 2 bathroom home sits on a private 5 acres with a massive 18 x 40 greenhouse, shed and fenced area for that goat or chickens you have always dreamed of having. To compliment it all, there is a finished 30 x 40 shop with radiant heat for workshop or toy storage, or both! Property has it's own well and septic system. (id:60626)
Century 21 Energy Realty (Pg)
9 Raj Terrace
Ottawa, Ontario
Discover this well-designed 4-Bedroom, 4-Bathroom home offering a functional layout. The main floor features a formal sitting room with wood burning fireplace, an open-concept living and dining area, seamlessly connected to a modern kitchen ideal for both daily living and entertaining. Upstairs, you'll find 4 generously sized bedrooms, including a primary suite with an ensuite bathroom and walk-in closet. The finished basement provides additional living space, perfect for a family room, recreation room, home office, or gym. Conveniently you will find an extra bathroom in the basement and access s to your very own Cold Storage! Enjoy outdoor living with a private backyard. Located close to schools, parks, Ottawa Airport, access to Hwy 417 & shopping! This home combines comfort and convenience in a sought-after community. Some photos Virtually Staged. (id:60626)
RE/MAX Hallmark Realty Group
3357 Rte 535 Route
Cocagne, New Brunswick
Welcome to 3357 Rte 535 in the beautiful coastal community of Cocagne. This meticulously maintained property offers a rare combination of space, comfort, and quality all with breathtaking water views. Set on 8.05 acres, the home boasts a solid brick exterior, attached double garage with epoxy flooring and convenient direct access to the basement, plus a detached garage for all your toys or workshop needs. Enjoy the large paved driveway, plenty of parking, and additional storage shed. A Generac system offers peace of mind, and a ducted heat pump ensures year-round energy-efficient comfort. Inside, the main floor features a beautifully updated kitchen with rich dark cabinetry, a center island with seating, and a cozy octagon-shaped breakfast nook with cathedral ceilings perfect for morning coffee while taking in the views. The layout flows into a spacious living area currently used as a sitting area and TV lounge, offering flexibility for your lifestyle. Youll also find a full bathroom, a 3-pc ensuite off the primary bedroom (which also includes direct access to the backyard), a second bedroom, and a generously sized half bath with laundry. The basement is unfinished, giving you the opportunity to customize and add even more living space if desired. This is truly a one-of-a-kind property that must be seen to be fully appreciated. Just minutes to local amenities and coastal attractions, and an easy commute to Moncton. Dont miss your chance to own this exceptional property! (id:60626)
Keller Williams Capital Realty
3139 Sherman Rd
Duncan, British Columbia
Hidden Gem Alert! Tucked away at the end of a private panhandle driveway, this home offers exceptional privacy, value, and income potential. The upper level features a bright and sunny 3-bedroom, 1-bath layout with direct deck access from both the living room and the primary bedroom. A large, entertainment-sized living and dining area pairs perfectly with a spacious kitchen, making it ideal for family living. Downstairs, the freshly painted 2-bedroom, 1-bath in-law suite is vacant and ready for immediate occupancy. With its own separate entrance, this space offers excellent flexibility—perfect for rental income, extended family, or guests. The fully private backyard is ideal for children and pets to play, and the detached double garage provides ample parking, storage, and a great workspace for hobbies or projects. A shared laundry room adds everyday convenience. Centrally located near schools, sports fields, shopping, restaurants, and recreation. Whether you’re an investor or seeking a mortgage helper, this is a fantastic opportunity in a highly convenient location. This one won’t last—contact your Realtor today for a private viewing! (id:60626)
Pemberton Holmes Ltd. - Oak Bay
405 7488 Byrnepark Walk
Burnaby, British Columbia
Welcome to this top-floor 2-bedroom, 2-bath home at the award-winning GREEN by Adera, nestled in a peaceful community surrounded by parks & greenery. Featuring 11' vaulted ceilings and an open, airy layout, this home combines both comfort and style. Enjoy beautiful views of nature from your large private balcony. Fresh paint & new stove. 2020 upgrades include washer/dryer, dishwasher, range hood, and flooring. This building offers excellent amenities: fitness center, yoga studio, party room, sauna, outdoor BBQ, pool table and more. 1 parking & 1 locker included. Pet and rental friendly, Plenty of visitor parking. Just minutes from Edmonds SkyTrain, shopping, schools, and trails. A perfect blend of nature, city convenience, and modern living. Your comfortable home is ready for you! (id:60626)
Royal Pacific Realty (Kingsway) Ltd.
Lot 3049 Zeppelin Crescent
Beechville, Nova Scotia
Welcome to PHASE 3!!! of Halifaxs most exciting new project. Located right next to expanding & booming Bayers Lake Shopping district. Walk to movie theatres, shopping, restaurants, and TONS of amenities including the new hospital. ATN is happy & proud to offer detached & built to fantastic standards. ATN homes always come with quartz countertops, a ductless heat pump, Bluetooth speakers in your kitchen ALL wrapped in modern finishes and colours inside and out. We have already started pouring foundations for your new home at a location that is second to none. Within 10 minutes to downtown & less than that to all highways. (id:60626)
Royal LePage Atlantic

