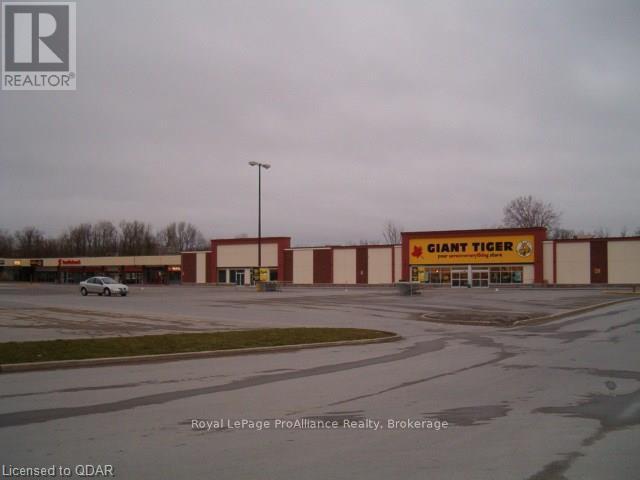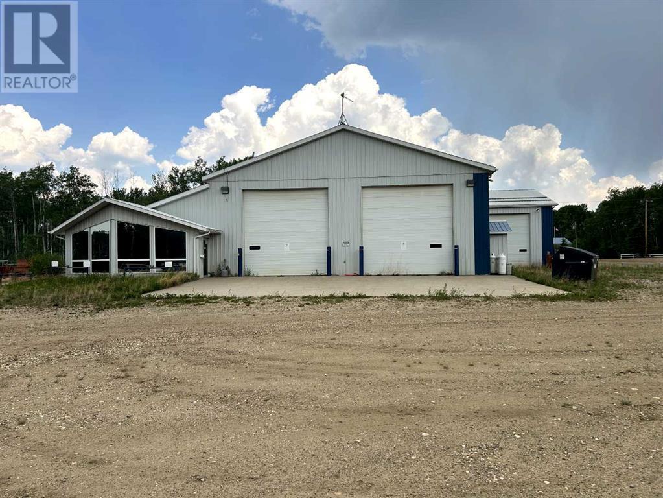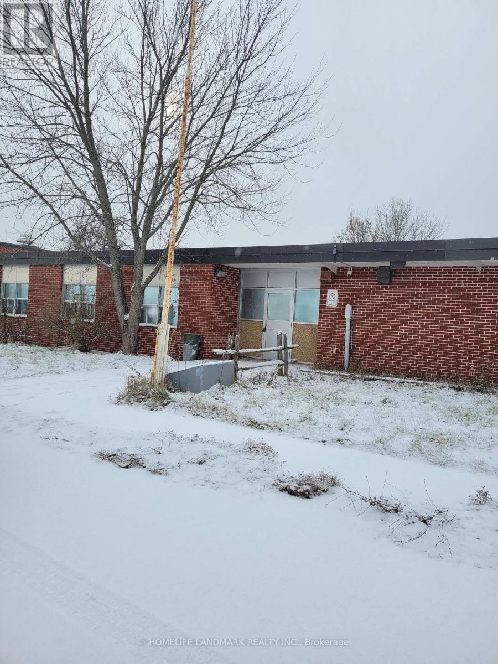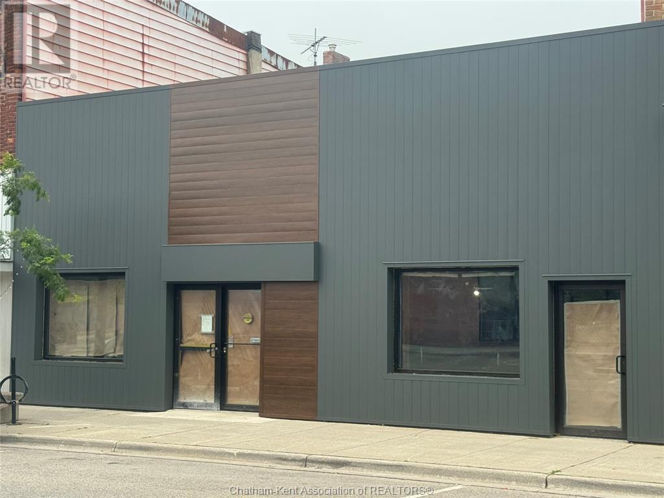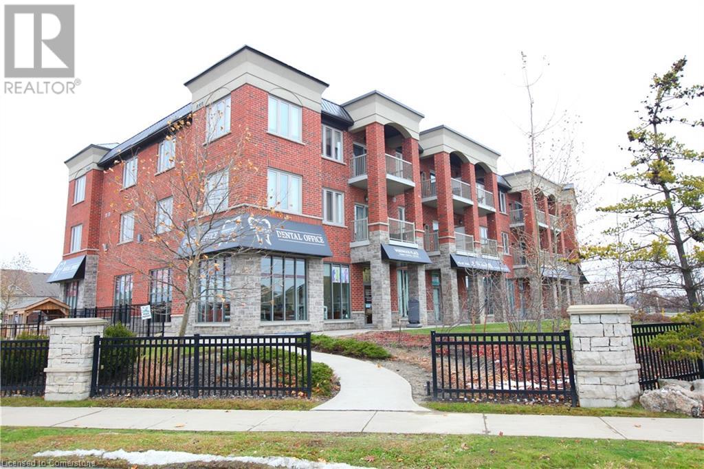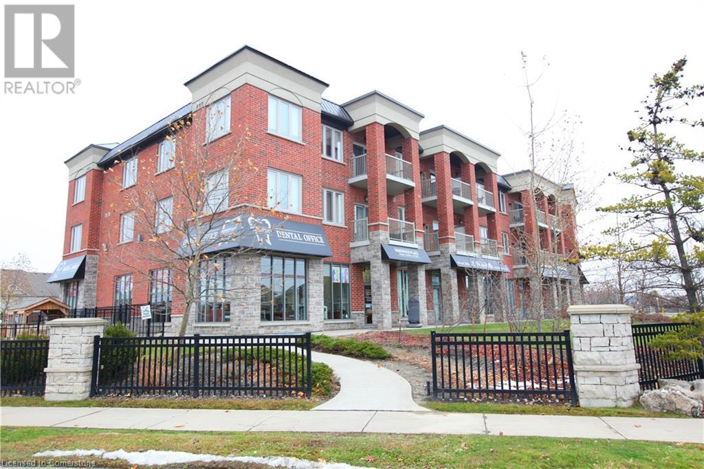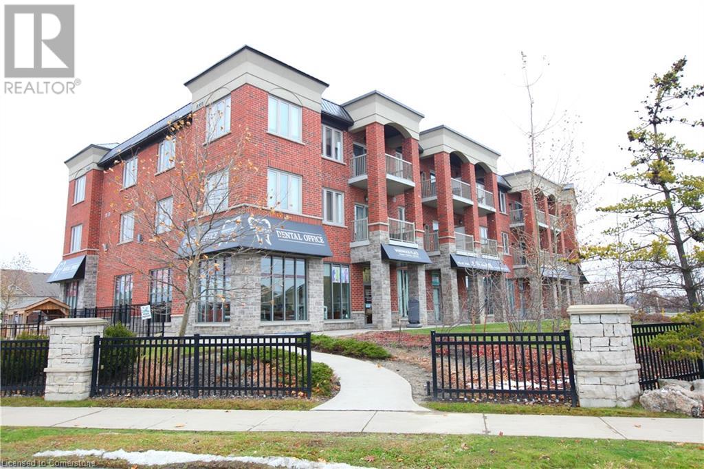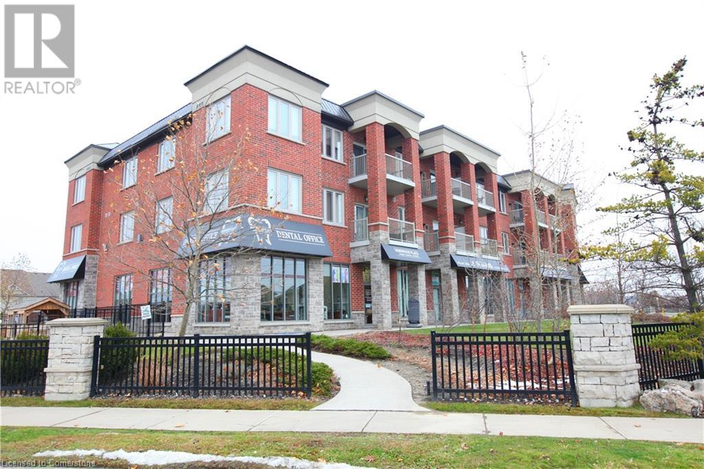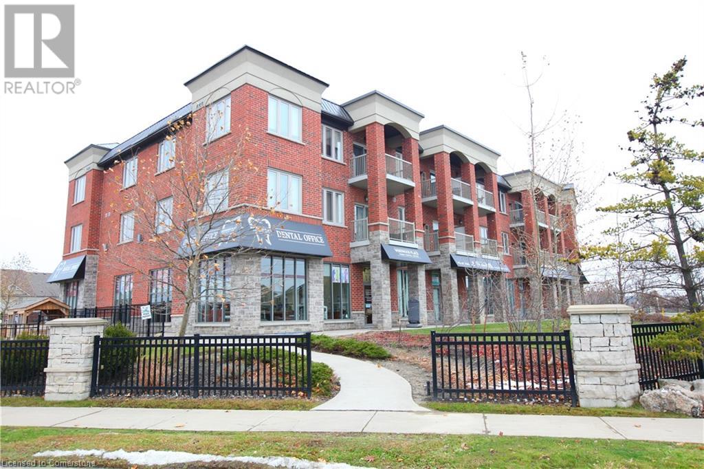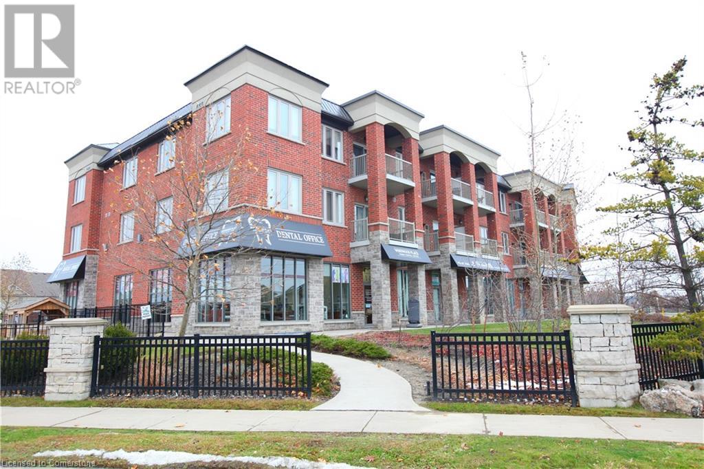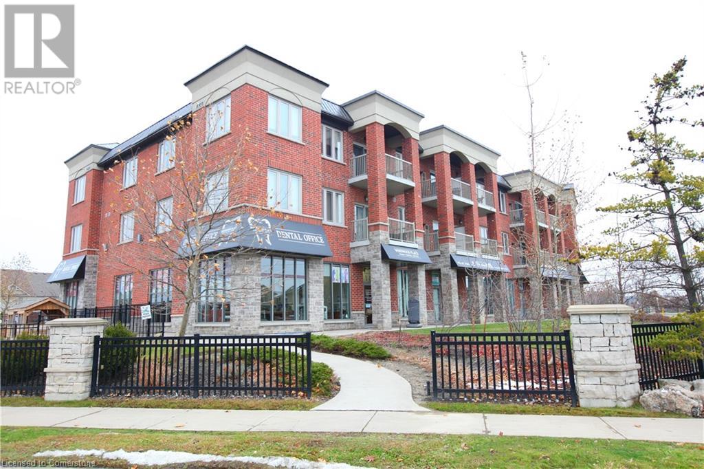100c - 266 Dundas Street E
Quinte West, Ontario
Great retail/office/service opportunity in Trenton Town Centre close to the expanding CFB Trenton Air Base. Join the existing tenants including Giant Tiger, McDonalds, Mark's,Dollarama, Bulk Barn, Rogers, Pet Valu, Palm Beach Mega Tan and more. This unit is 6,742 square feet located behind the Dollarama store with parking right outside the unit entrance. Ideal office/service space suitable for large space user looking for very reasonable rent! Ample on site parking. Rent is $6.00 per square foot, net, plus TMI, plus HST, plus utilities. (id:60626)
Royal LePage Proalliance Realty
301 Forrestry Drive
Red Earth Creek, Alberta
Great multi bay shop for Lease in Red Earth. Large reception area with counter and beautiful panoramic view of the 7.22 acre property. Shop has 3 bays with one that has a drive through bay (38x29)and 16' and a 12' door. Double bay (48x100) has 2x 16' doors, 3 pc bath with showers, a large utility room that leads to the Attached skidshack has a 2 pc bath, its own furnace, a large open lunch room and one office and has attached deck off the side. Upstairs, there is a one bedroom apartment complete with Fridge, Stove, Washer, Dryer. This is a complete property to live and work! What more can you ask for? (id:60626)
Royal LePage Progressive Realty
8 Road - 840 County Road
Greater Napanee, Ontario
Community Facility, 15,500 Sqf Former Elementary School Just South Of Napanee Operating As A School Until 2015. 12 Classrooms(Shelfed And Ready For Storage ) And A Over 2000 Sft, 20 Ft Ceiling Height Gymnasium. There Is A Large Playing Field With Baseball Diamond Behind The Building. Lots Of Parking. It Was Used As Storage For A Retail Company. (id:60626)
Homelife Landmark Realty Inc.
21 Main Street West
Ridgetown, Ontario
Look at this renovation form the outside and just imagine how beautiful we can make the inside - specifically for you! Unlock the potential of this 3,000 sq ft main-level commercial space with an additional 800 sq ft basement—perfect for storage or expansion. This versatile unit can be divided into two 1,500 sq ft retail spaces, catering to a variety of business needs. Located in the heart of downtown Ridgetown, this ""build-to-suit"" opportunity is ideal for new ventures or established businesses ready to grow. Be part of the revitalization making downtown Ridgetown new again. With lease rates starting at a very competitive $6.00/sq ft Net, this is your chance to secure a prime location before the area’s anticipated growth boom. A qualified and experienced landlord is ready to work with you to meet your specific requirements and bring your vision to life. Listing Salesperson is a direct employee of the Landlord. (id:60626)
Realty Connects Inc.
3200 Regional Road 56 Unit# 1b
Binbrook, Ontario
Newly built commercial retail-office space, located in Binbrook. Unit is built-to-suit, unfinished basement space, with no windows. Plenty of parking. Zoning allows a variety of uses. Neighbouring unit is rented to a dance studio - complimentary uses permitted. (id:60626)
Colliers Macaulay Nicolls Inc.
3200 Regional Road 56 Unit# 1b-5b
Binbrook, Ontario
Newly built commercial retail-office space, located in Binbrook. Unit is built-to-suit, unfinished basement space, with no windows. Plenty of parking. Zoning allows a variety of uses. Neighboring unit is rented to a dance studio - complimentary uses permitted. (id:60626)
Colliers Macaulay Nicolls Inc.
3200 Regional Road 56 Unit# 3b
Binbrook, Ontario
Newly built commercial retail-office space, located in Binbrook. Unit is built-to-suit, unfinished basement space, with no windows. Plenty of parking. Zoning allows for a variety of uses. Neighbouring unit is rented to a dance studio - complimentary uses permitted. (id:60626)
Colliers Macaulay Nicolls Inc.
3200 Regional Road 56 Unit# 1b - 5b
Binbrook, Ontario
Newly built commercial retail-office space, located in Binbrook. Unit is built-to-suit, unfinished basement space, with no windows. Plenty of parking. Zoning allows a variety of uses. Neighbouring unit is rented to a dance studio - complimentary uses permitted. (id:60626)
Colliers Macaulay Nicolls Inc.
3200 Regional Rd 56 Unit# 1b
Binbrook, Ontario
Newly built commercial retail-office space, located in Binbrook. Unit is built-to-suit, unfinished basement space, with no windows. Plenty of parking. Zoning allows a variety of uses. Neighbouring unit is rented to a dance studio - complimentary uses permitted. (id:60626)
Colliers Macaulay Nicolls Inc.
3200 Regional Road 56 Unit# 2b
Binbrook, Ontario
Newly built commercial retail-office space, located in Binbrook. Unit is built-to-suit, unfinished basement space, with no windows. Plenty of parking. Zoning allows a variety of uses. Neighbouring unit is rented to a dance studio - complimentary uses permitted. (id:60626)
Colliers Macaulay Nicolls Inc.
3200 Regional Road 56 Unit# 4b
Binbrook, Ontario
Newly built commercial retail-office space, located in Binbrook. Unit is built-to-suit, unfinished basement space, with no windows. Plenty of parking. Zoning allows a variety of uses. Neighbouring unit is rented to a dance studio - complimentary uses permitted. (id:60626)
Colliers Macaulay Nicolls Inc.
3200 Regional Road 56 Unit# 5b
Binbrook, Ontario
Newly built commercial retail-office space, located in Binbrook. Unit is built-to-suit, unfinished basement space, with no windows. Plenty of parking. Zoning allows a variety of uses. Neighbouring unit is rented to a dance studio - complimentary uses permitted. (id:60626)
Colliers Macaulay Nicolls Inc.

