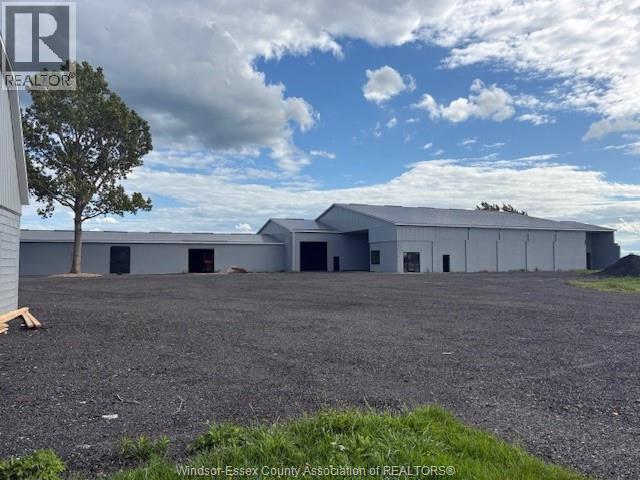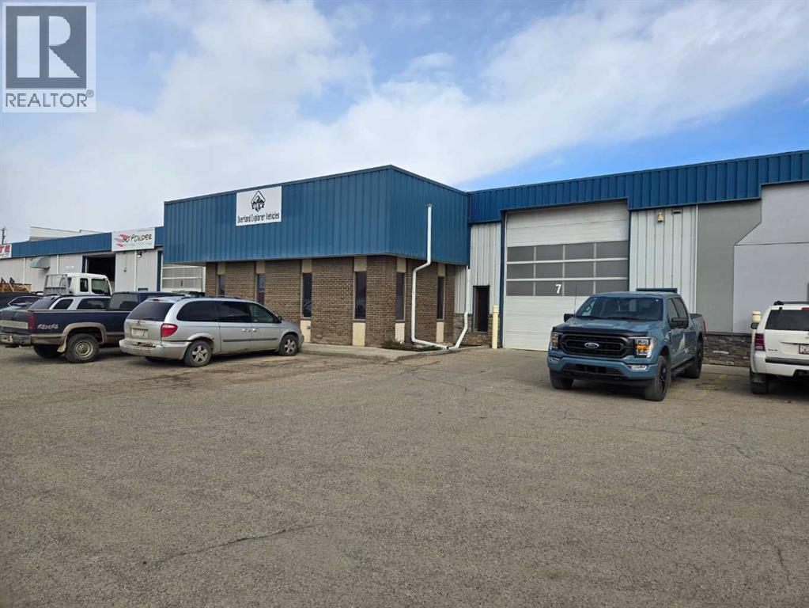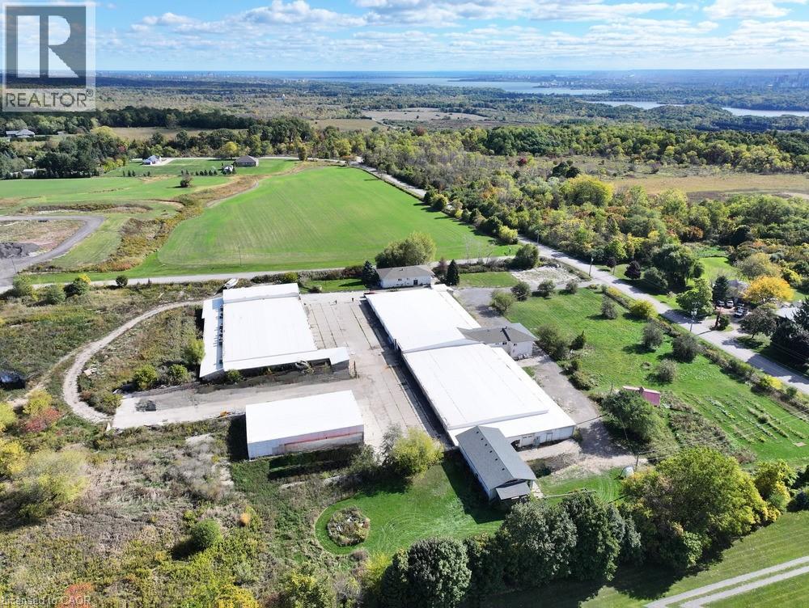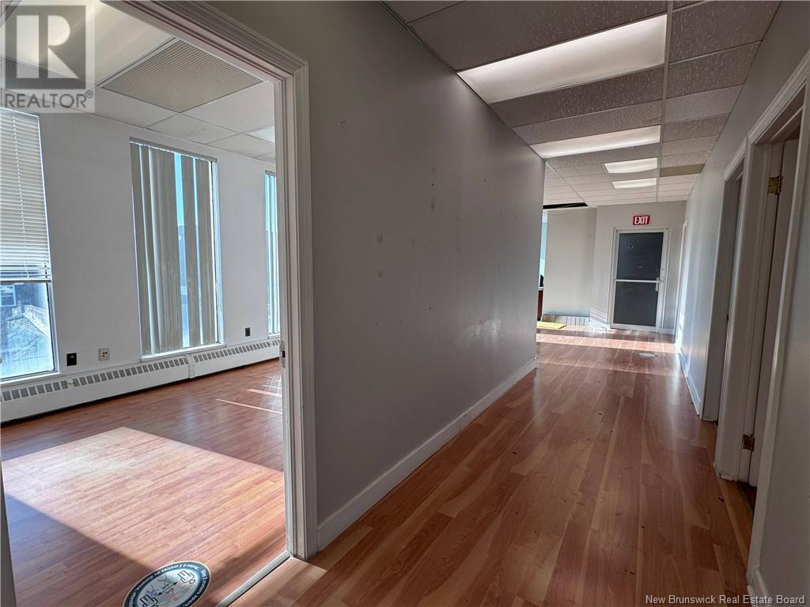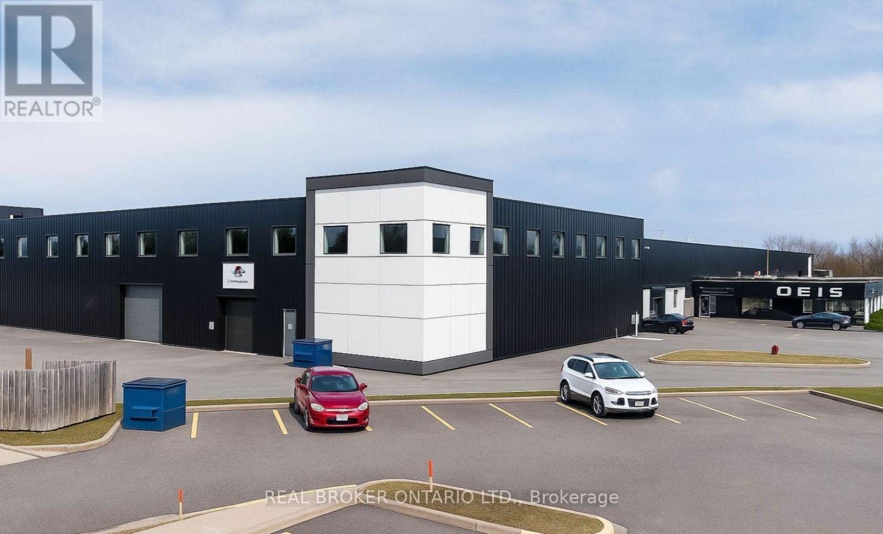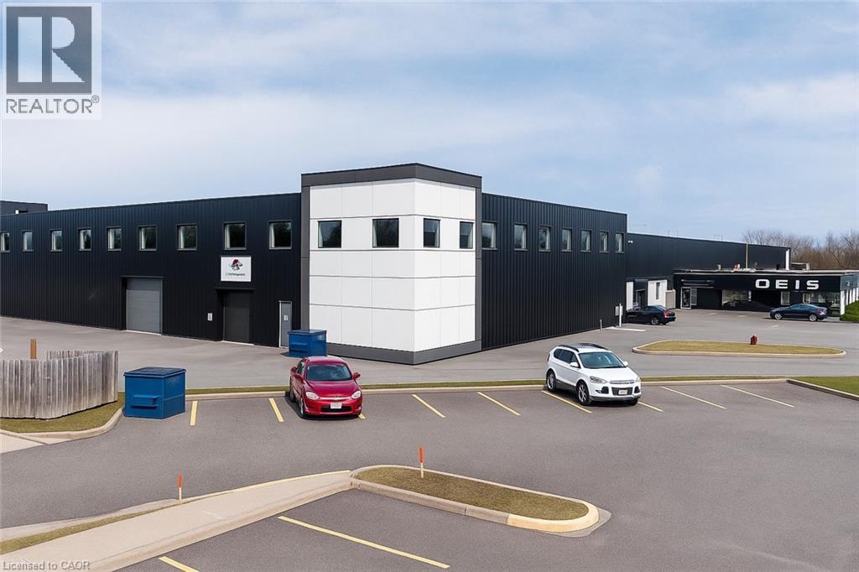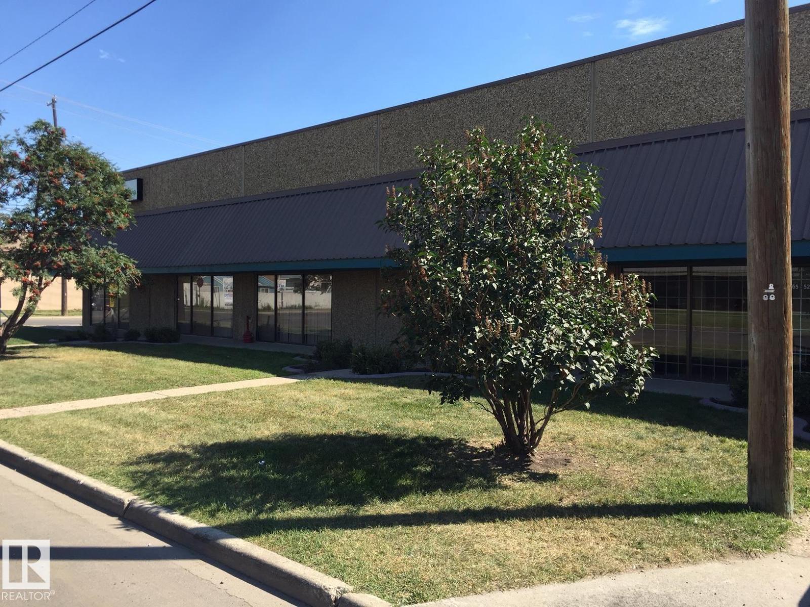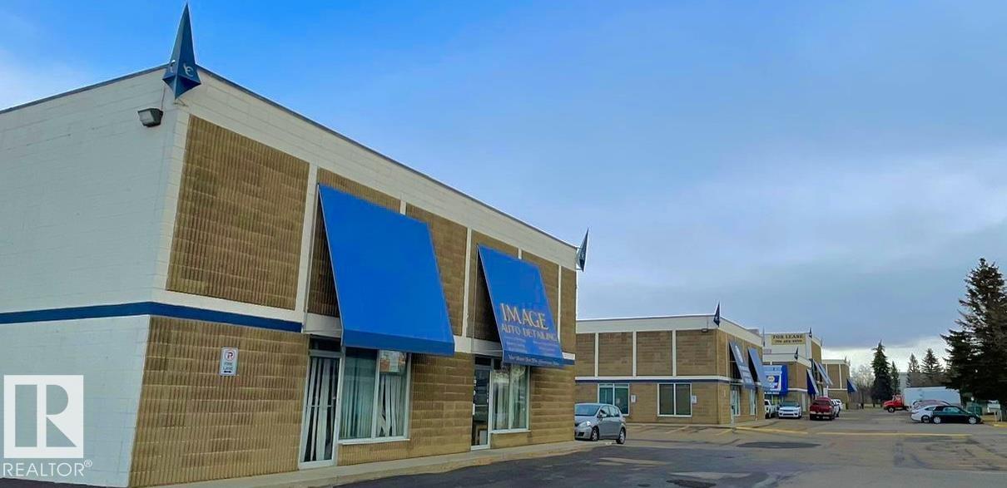3200 Regional Road 56 Unit# 5b
Binbrook, Ontario
Newly built commercial retail-office space, located in Binbrook. Unit is built-to-suit, unfinished basement space, with no windows. Plenty of parking. Zoning allows a variety of uses. Neighboring unit is rented to a dance studio - complimentary uses permitted. (id:60626)
Colliers Macaulay Nicolls Inc.
3200 Regional Road 56 Unit# 4b
Binbrook, Ontario
Newly built commercial retail-office space, located in Binbrook. Unit is built-to-suit, unfinished basement space, with no windows. Plenty of parking. Zoning allows a variety of uses. Neighbouring unit is rented to a dance studio - complimentary uses permitted. (id:60626)
Colliers Macaulay Nicolls Inc.
3200 Regional Road 56 Unit# 3b
Binbrook, Ontario
Newly built commercial retail-office space, located in Binbrook. Unit is built-to-suit, unfinished basement space, with no windows. Plenty of parking. Zoning allows a variety of uses. Neighbouring unit is rented to a dance studio - complimentary uses permitted. (id:60626)
Colliers Macaulay Nicolls Inc.
3200 Regional Road 56 Unit# 2b
Binbrook, Ontario
Newly built commercial retail-office space, located in Binbrook. Unit is built-to-suit, unfinished basement space, with no windows. Plenty of parking. Zoning allows a variety of uses. Neighbouring unit is rented to a dance studio - complimentary uses permitted. (id:60626)
Colliers Macaulay Nicolls Inc.
5416 Talbot Trail
Merlin, Ontario
This large property and buildings have been renovated with new roof, gravel parking and great views of Lake Erie. Run your business out of this 18,056 sq/ft building and 336 sq/ft office space. Six acres of property is optional. Hydro and water can be customized for the right tenant. Contact L/S for more information. (id:60626)
Deerbrook Realty Inc.
170, 8319 Chiles Ind Avenue
Red Deer, Alberta
Located in Chiles Industrial Park, this 5,848 SF unit is available for lease. The unit features a reception area, three front offices, two washrooms, a boardroom, a staff lunchroom with a sink, and additional closet and storage space. The shop is wide-open with a storage mezzanine and (1) 16' x 16' overhead door. The yard is fully paved with dedicated yard space along the east side of the property and ample parking available. Additional Rent is $4.06 per square foot for the 2025 budget year. This introductory lease rate is for the first year of a long term lease to a qualified Tenant, with escalations. (id:60626)
RE/MAX Commercial Properties
277 Rock Chapel Road
Hamilton, Ontario
Located in the highly sought-after Flamborough area, this property provides convenient access to Highway 5, Highway 6, the 403, the City of Hamilton, and the Greater Toronto Area, making it an ideal location for a variety of business operations. The barn boasts 26,000 square feet of space with a generous 16.5-foot ceiling height. It features a brand-new metal roof, full insulation, and is equipped with 3-phase power, natural gas, well water, and a durable concrete floor. Additionally, it includes a loading dock for easy access and logistics. The interior of the barn is designed with removable walls, offering flexibility to adapt the space for a range of purposes, including storage, vertical farming, mushroom cultivation, bean sprout production, edible insect farming etc. Additional Details: 1. The barn’s existing structure allows tenants to modify or customize the interior based on their specific needs, at their own expense. 2. The lease is priced at $5.50 per square foot, per year. Tenants will be responsible for all utility costs. Preference will be given to leasing the entire space to a single tenant. 3. Approximately 6–7 acres of workable land are available for lease at the rear of the barn. If desired, the land can be rented at a negotiable rate. Don’t miss out – opportunities like this are rare and won’t last long. Contact us today to secure this exceptional space for your business! (id:60626)
Right At Home Realty
165 Union Street Unit# #4th Floor
Saint John, New Brunswick
Lease approximately 3,252 sq. ft. of prime office space in the heart of vibrant uptownwith all-inclusive rent covering heat, electricity, utilities, and building security. This versatile property features a welcoming lobby, a large common area, and 14 private officesideal for studios, private workspaces, or collaborative workspaces. Ideal for businesses and organizations seeking flexibility in a dynamic, central location. Create a workspace that aligns with your goals and company culture. Tenants have the option to lease the full floor or half, with rent adjusted accordingly. Usable square footage to be confirmed by tenant. (id:60626)
Exit Realty Specialists
Mezzanine 3 - 4256 Carroll Avenue
Niagara Falls, Ontario
**MEZZANINE INDUSTRIAL SPACE PRIVATE ENTRANCE VALUE PRICED** Second-floor industrial space available with exclusive private entrance at 4256 Carroll Avenue. Approx. 3,895 SF to be demised from a larger mezzanine level. Features include concrete floors, 12'4" ceiling height, fluorescent lighting, and a suspended gas-fired forced air heating unit. Landlord will construct a new private washroom as part of the tenant buildout. Ideal for light industrial, assembly, or secure storage. Zoned **GI & LI**, allowing for a wide range of uses. Outdoor storage available on site for additional rentup to **5 acres** of fenced yard.Priced affordably at **\\$6.00 PSF net**. Landlord open to flexible terms for the right tenant. Functional, secure, and cost-effective space in a competitive industrial market.Available for immediate buildout. Tenant to confirm zoning compliance. (id:60626)
Real Broker Ontario Ltd.
4256 Carroll Avenue Unit# Mezz 3
Niagara Falls, Ontario
Client Remarks **MEZZANINE INDUSTRIAL SPACE PRIVATE ENTRANCE VALUE PRICED** Second-floor industrial space available with exclusive private entrance at 4256 Carroll Avenue. Approx. 3,895 SF to be demised from a larger mezzanine level. Features include concrete floors, 12'4 ceiling height, fluorescent lighting, and a suspended gas-fired forced air heating unit. Landlord will construct a new private washroom as part of the tenant buildout. Ideal for light industrial, assembly, or secure storage. Zoned **GI & LI**, allowing for a wide range of uses. Outdoor storage available on site for additional rent up to **5 acres** of fenced yard.Priced affordably at **\$6.00 PSF net**. Landlord open to flexible terms for the right tenant. Functional, secure, and cost-effective space in a competitive industrial market. Available for immediate buildout. Tenant to confirm zoning compliance. (id:60626)
Real Broker Ontario Ltd.
12865 52 St Nw
Edmonton, Alberta
Located in the rapidly growing commercial district of North-East Edmonton, in Kennedale Plaza, this Flex/Warehouse-Office building offers light bay industrial space, upgraded with modern-high efficient heating/cooling and lighting systems and 3-phase power service for your business needs. Kennedale offers 12 x 14 Grade overhead doors, 18-20 ft clear to ceiling and 90 ft bay depth. High quality construction with efficient structures. Significant parking available. FLEX office/warehouse offers the option for 100% office or part office/ part warehouse. $6.00/sqft promotional rate available!! Unit 12865 - 3,200sqft available for immediate occupancy! This open warehouse space includes a reception area, one 12x14 overhead door, mezzanine for storage, and a washroom. Unit 12811 – 4,800 sqft available by October 2025, with option to lease smaller area of ~3,200 sqft. The space features (2) 12x14 Overhead Doors, Reception/Office spaces, Warehouse, Radiant tube heater, and (2) washrooms.” (id:60626)
Maxwell Progressive
25 Chisholm Av
St. Albert, Alberta
NEWLY REMODELED 2023: Call 587-635-1999 for availability and rates Concorde Centre is a Flex/Warehouse = Multi-use Warehouse/Bay/Office/Shop FLEXIBLE CONFIGURATION, conveniently located just minutes off the Anthony Henday N. Hwy. North Edmonton/ St. Albert commercial district community with customer and employee parking. Concorde Centre; Solid concrete structure buildings with HIGH VISABILITY signage above each leasable space. Building Info: -Insulated concrete blocks, steel ceiling deck with SBS roof -Highly Insulated -Loading: Mix of Grade with 16x16 O/H -Power Supply: 3 phase power with 100-600A service -Floor Drain Sumps in Place -Ceiling Height: up to 24' -Heating: Mix of Rooftop HVAC system and Radiant heating units (id:60626)
Maxwell Progressive





