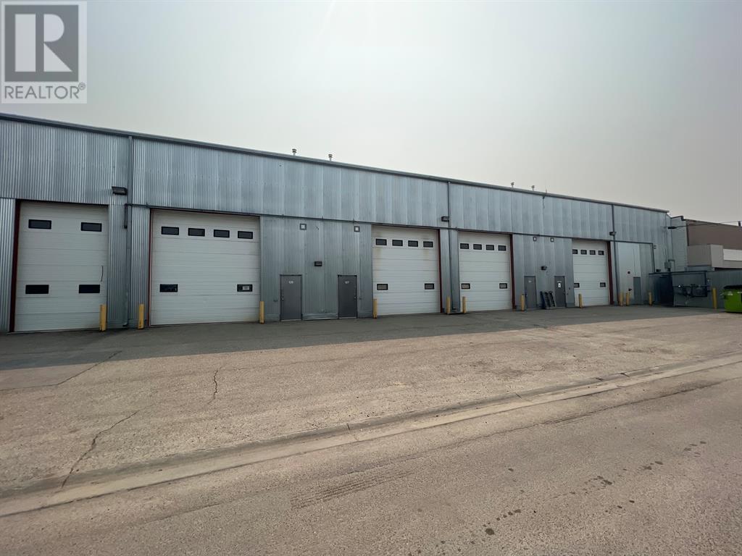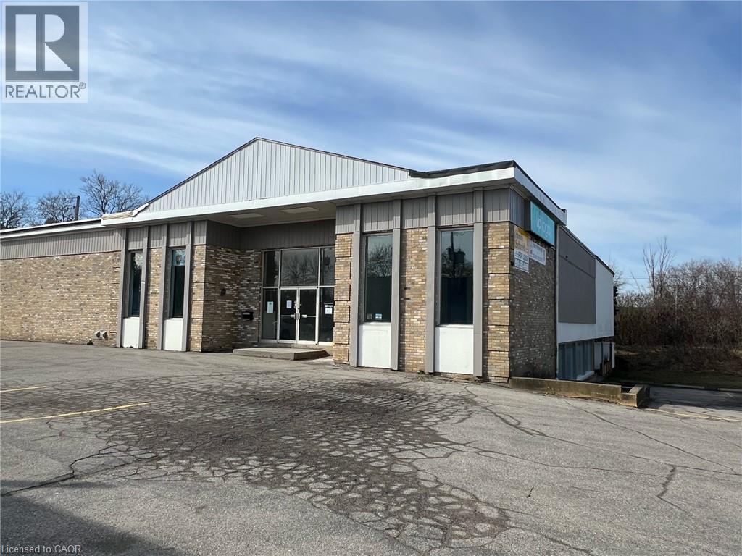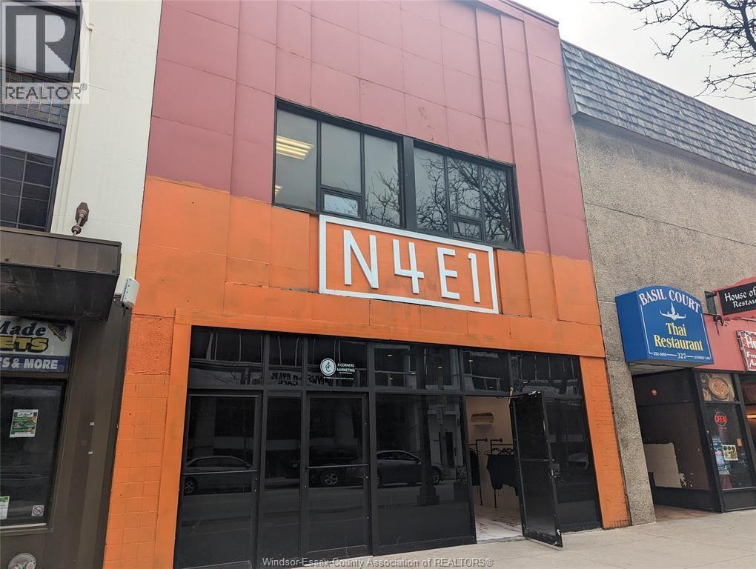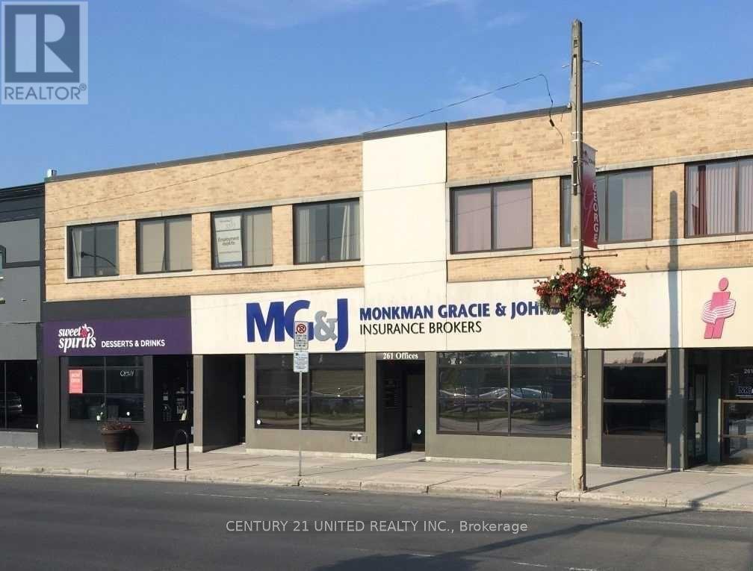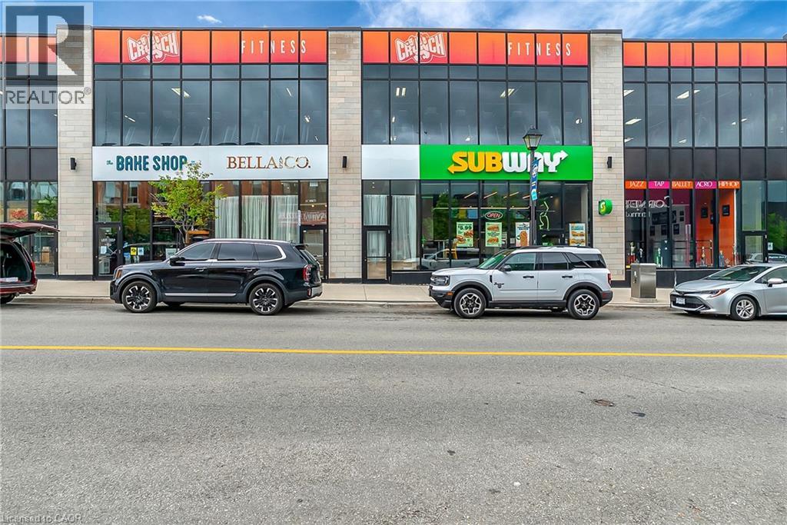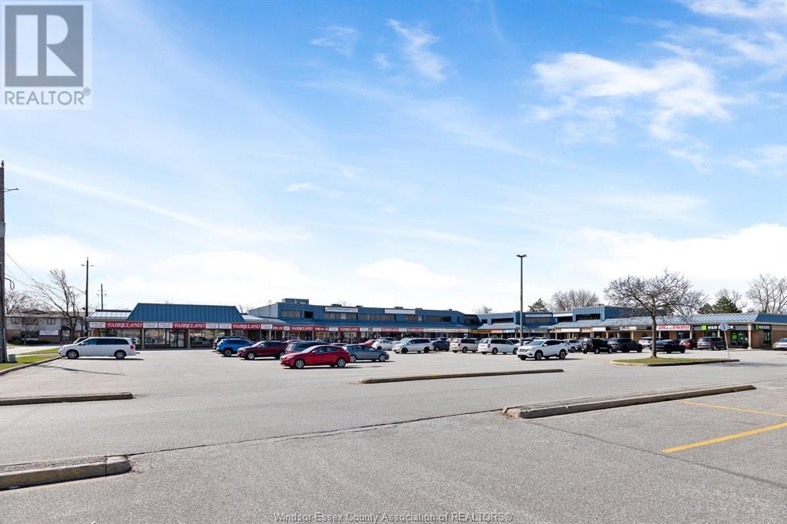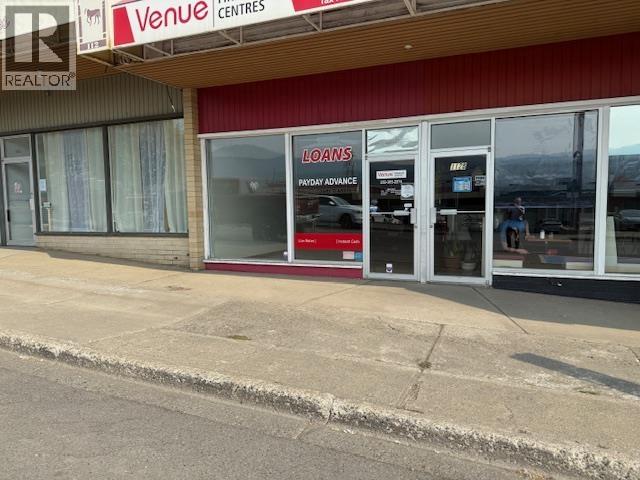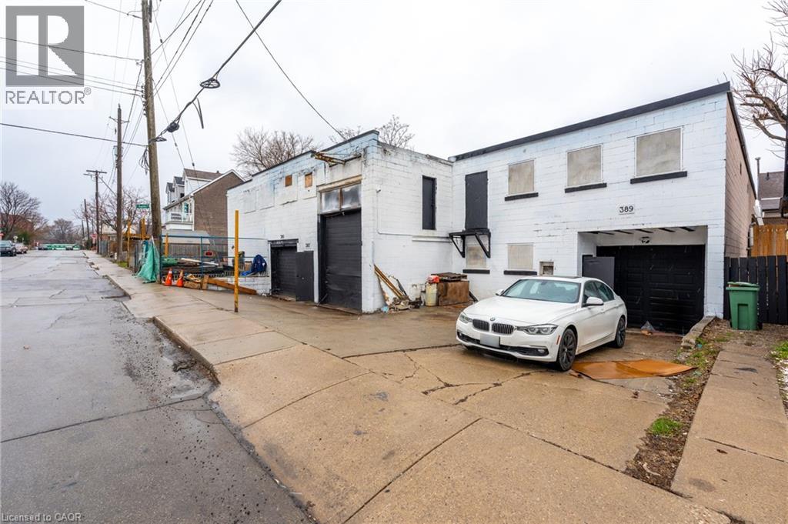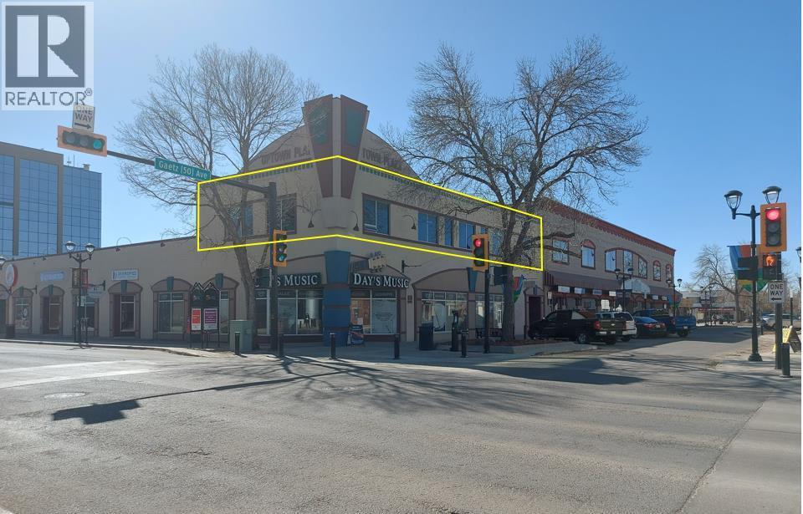123,125,127,129,131, 554 Carmichael
Hinton, Alberta
Looking for the perfect place to establish your business? Look no further than our commercial building along Highway 16. With 5 units available, ranging from 1451 to 3368 square feet, you can customize the space to meet your needs. Enjoy the convenience of 16-ft high bay doors for easy access. Benefit from excellent visibility and transportation access. Contact us today to secure your preferred unit(s) and seize this exceptional leasing opportunity. (id:60626)
RE/MAX 2000 Realty
100 Dundas Street E
Paris, Ontario
Excellent opportunity to plant roots in a up an coming commercial/wellness building. The current tenants area a exclusive yoga wellness center & a fireplace retail/service business. The 3500 sqft available is partially framed with HVAC & separate offices & 2 rough-in bathrooms. Exposed ceilings for extra high ceilings & industrial feel or the property can be built out to service your needs. Excellent exposure for your retail/Office needs. Bring us your ideas & we will work to make it reality (id:60626)
Howie Schmidt Realty Inc.
331 Ouellette Avenue Unit# Upper
Windsor, Ontario
ONE-OF-A-KIND CHARACTER OFFICE BUILDING IN THE CORE OF WINDSOR OFFERING 2,500 SF OF FINISHED OFFICE SPACE ON THE SECOND FLOOR OF A 2 STOREY BUILDING, RETAIL TENANT ON THE MAIN FLOOR. STEPS FROM THE U OF W CAMPUSES, ST. CLAIR COLLEGE, CITY HALL WITH STREET AND CITY GARAGE PARKING AROUND THE CORNER. 5 SPACIOUS OFFICES, COMMON AREA, FOYER AREA, 2 BATHROOMS. PRIVATE SEPARATE ENTRANCE LEADING TO THE UPPER UNIT. PLEASE CALL L/S TO ARRANGE A TOUR. . (id:60626)
Royal LePage Binder Real Estate
206/208 - 261 George Street N
Peterborough Central, Ontario
Approximately 2,321 Sf Professional Office Space In Prestigious Building Situated In Excellent Downtown Location. Across From The King St Parkade, With Reasonable Monthly Passes Available, And Close To The Peterborough Square Mall And Downtown Amenities. Space Can Be Divided 1,300 Sf (Unit 206) And 1,021 Sf (Unit 208). Additional Rent Estimated At $10.45/Sf With Utilities Included. Wheel Chair Accessible. (id:60626)
Century 21 United Realty Inc.
3, 4418 50 Avenue
Red Deer, Alberta
Close to the heart of Downtown Red Deer, the Red Deer Regional Hospital, and on the corner of two arterial roads, this 2,103 SF space is available for lease. The unit includes an open showroom, office, reception area and a storage area with a separate entrance. Ample parking is available behind the building as well as in front for staff and customers. This introductory lease rate is for the first year of a long-term lease to a qualified tenant with annual escalations. Additional Rent is estimated at $9.50 per square foot for the 2025 budget year. (id:60626)
RE/MAX Commercial Properties
89 Main Street Unit# Lower
Cambridge, Ontario
Large Lower Unit leasing opportunity at 89 Main St, Cambridge! Offering 6,064 sq ft of retail space, the lower unit of 89 Main St presents a great opportunity to lease space in one of Cambridge’s most vibrant commercial corridors. Positioned in a high-exposure, high-foot-traffic area, this property boasts exceptional visibility along one of the city's busiest and most well-traveled streets. Surrounded by established businesses, popular restaurants, and everyday amenities, the location is ideal for a tenant looking for a great location, this property delivers. Don’t miss your chance to open a business in Cambridge’s thriving Galt core area! (id:60626)
Corcoran Horizon Realty
7605 Tecumseh Road East
Windsor, Ontario
East Windsor Pickwick Plaza located on high-traffic commercialized section of Tecumseh Rd E. Second level office/retail unit(s) serviced by elevator w/ large north facing windows allowing for lots of natural light. Unit #20, #20A, #20B total 6166 SQ FT (possible to combine units). Unit #20; 3024 SQ FT. Unit #20A; 1298 SQ FT. Unit #20B; 1844 SQ FT. Units #20A & #20B use shared common area washrooms w/ existing second floor tenants, Unit #20 has 2 private washrooms in the space. Additional Rents currently estimated at $14.43 / SQ FT (proportionate share of: Building Insurance, CAMs, Property Taxes, Utilities). Diverse mix of existing tenants, abundance of on-site customer parking. Busy commercialized are w/ nearby shopping, restaurants and public transit services. (id:60626)
Buckingham Realty (Windsor) Ltd.
1053 Wellington Street
Chatham-Kent, Ontario
Various Sizes And Configurations Available, From 1000+ To 24450+ Sf. Red Roof Warehouse 4000 sf.+, side unit 2000 sf. Owner Is Open To Customer Requests/Designs. (Rent May Vary). Totally 47K+ Sf Standalone Industrial Warehouse With Only Portion Occupied. Partial Occupied, See Floor Plan Zone D,E And Front Office For Lease. Location Near Us 100Km Away, Easy Access To 401. M1,Steel Frame Construction. 20 Feet Ceiling, Total Site 4.4 Ace, Industrial Power 3 Phase,3000A, 600V, 12600V Transformer On-Site (id:60626)
Everland Realty Inc.
C 112 N 2nd Avenue
Williams Lake, British Columbia
Storefront space for rent in popular downtown location. Great exposure, ample street parking available. (id:60626)
RE/MAX Williams Lake Realty
24 Clark Avenue
Hamilton, Ontario
Commercial Space for Lease – Versatile Options Available! TONS OF POSSIBILITIES WITH THIS SPACE! M6 ZONING! Great location close to Burlington Street and Downtown area with easy highway access! This building offers a range of spaces to suit different business needs, from smaller bays to larger open areas. Outdoor space available. Whether you’re a tradesperson, mechanic, or looking for flexible commercial space, we can accommodate. • Individual bay available with private washroom. Bay door size: 9’1” wide x 11’2” high. 18ft ceiling height. Great for mechanics or storage. Available at a flat rate. • Additional 4,438 sq ft available with 11 ft ceiling height. Ideal for many types of businesses. Space comes with 2 pce washroom. Bay door size 7’10 X 8’10 The landlord is open to build-to-suit options and is flexible on terms. Let us know what you need – bring us an offer and let’s make it work. (id:60626)
Snowbirds Realty Inc.
209, 4815 50 Avenue
Red Deer, Alberta
This professionally finished second floor office, located in the heart of Downtown, offers 2,366 SF of space with a reception area, four offices, a lunch room with kitchenette, a boardroom, a storage room, and two washrooms. The space features a large skylight and windows that bring in plenty of natural light. There is no parking available on site, however, there is ample street parking available around the building and public parking lots available nearby. Lease rate is for the first year of a long-term lease to a qualified Tenant. Additional rent is estimated at $3.56 per square foot, per annum, for the 2024 budget year. (id:60626)
RE/MAX Commercial Properties
4764 Regional Road 15 Unit# T-21
Chelmsford, Ontario
This versatile 2,800 sq. ft. unit in Place Bonaventure is ideal for businesses needing multiple offices or treatment rooms. It features nine offices, a conference room, lunchroom, washroom, and a spacious storefront area, plus two entrances and separate hydro. Located on a high-traffic corner in Chelmsford’s only enclosed shopping centre, the mall offers excellent visibility, over 700 free parking stalls, and easy access from Regional Road 15 and Highway 144. Anchored by Service Ontario, Independent Grocer, and major banks, Place Bonaventure sees steady foot traffic and is just 15 minutes from Downtown Sudbury. Lease for $7.00/sq.ft plus $7.50/sq.ft CAM and taxes ($3,383.33/month + HST). Call today to book a viewing! (id:60626)
Royal LePage North Heritage Realty

