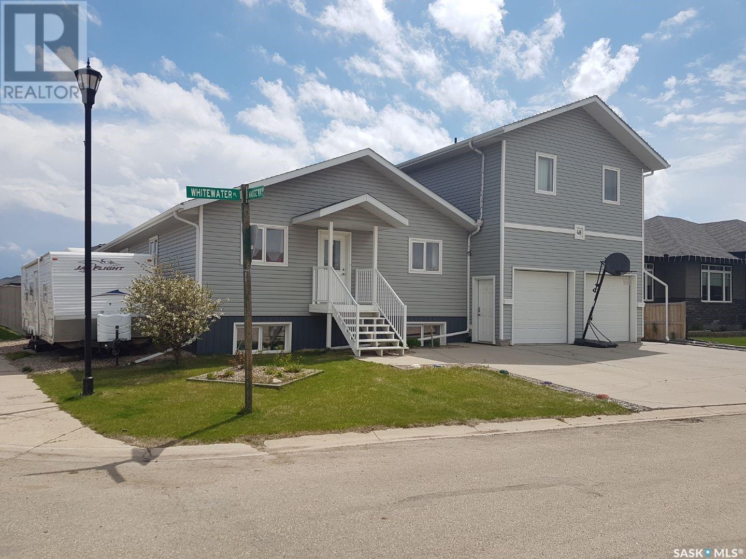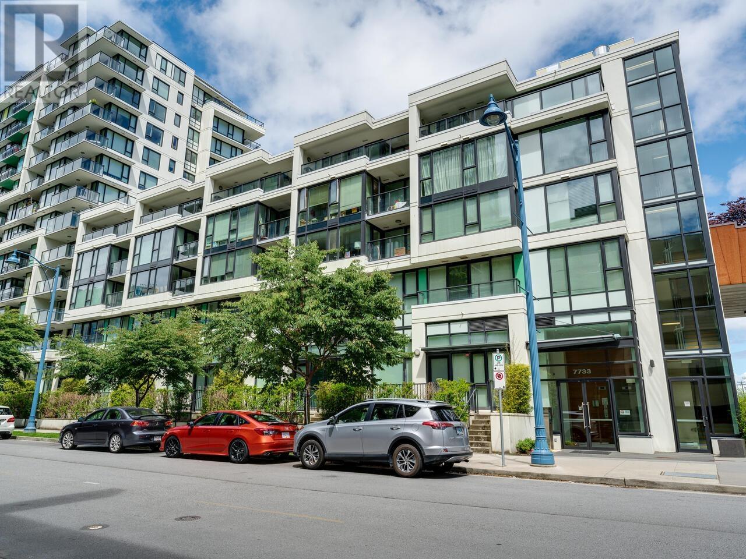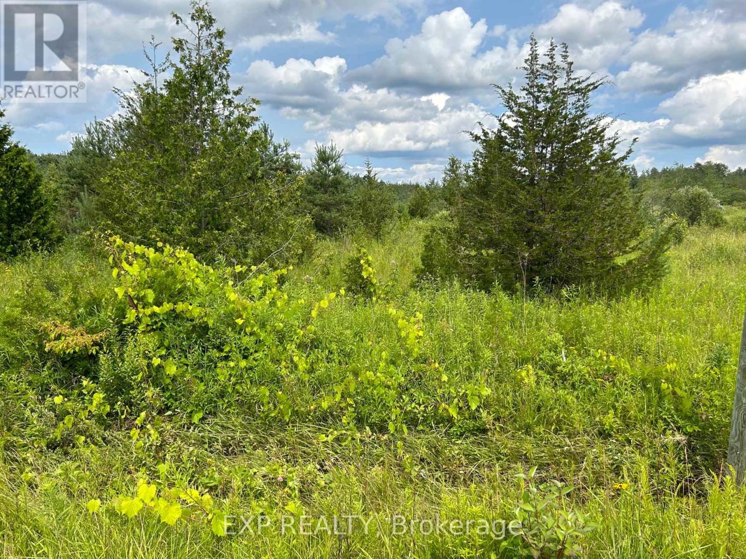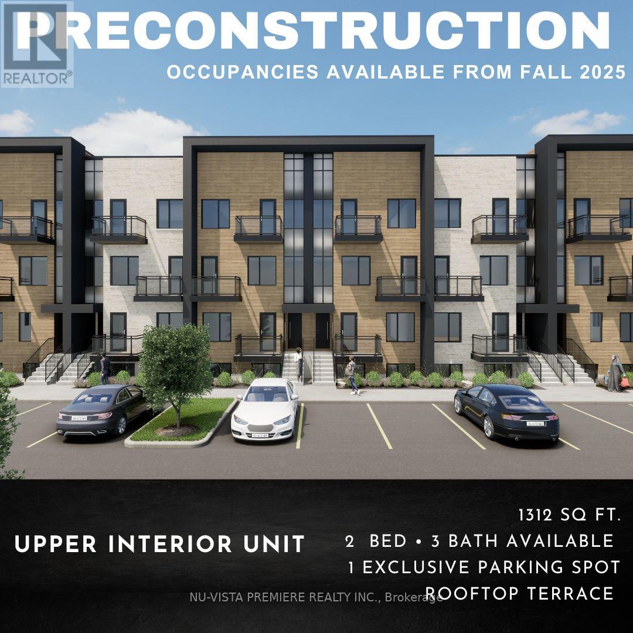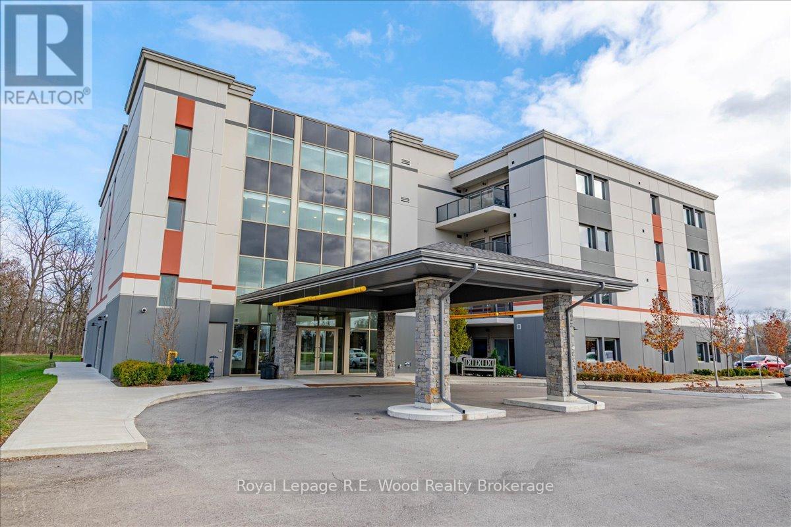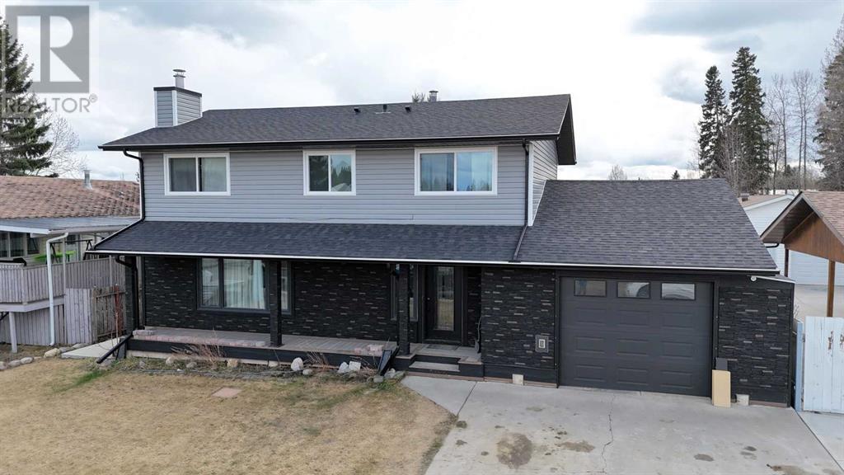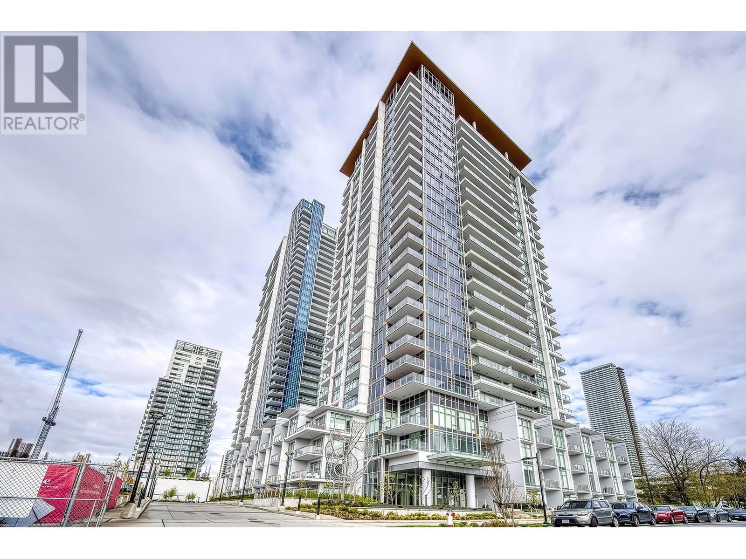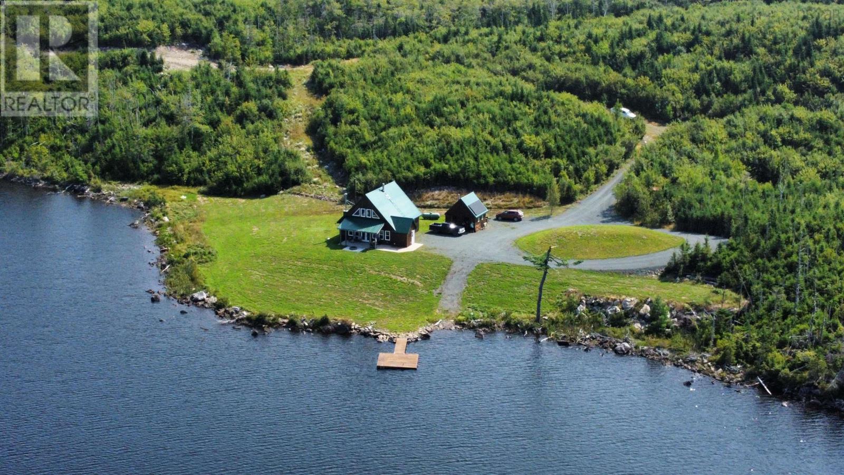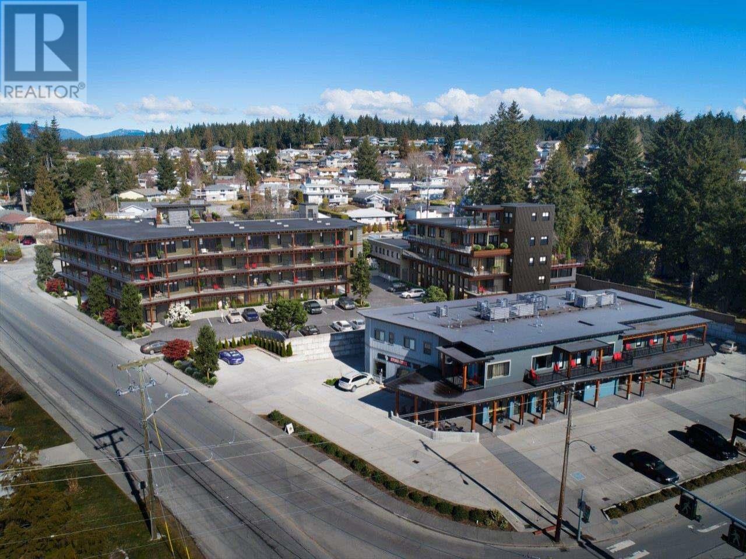48 Whitewater Place
Yorkton, Saskatchewan
You will find this one of a kind income earning home in Yorkton's newest neighbourhood ..RIVERSIDE MEADOWS!! The main residence has over 2,600 sq. ft. of living space that will suit a growing family. The main floor has open kitchen/dining/living space with garden doors to the fenced back yard. The master bedroom with en-suite, 2 more bedrooms,4 piece bathroom and mud/laundry room complete the main floor. The basement has large windows and consists of another 2 spacious bedrooms, large rec room, exercise room, 3 storage spaces and 5 piece bathroom. The oversized attached garage is heated with access to the front and back yard. The backyard has a large east facing covered deck to get the morning sun and afternoon shade, garden space, 2 playhouses, large shed and many trees including three apple. The separate apartment/living space above the garage is completely separated from the house with private rear entrance. It has 2 bedrooms, 1 bathroom with tub, utility room and large living/dining/kitchen space. THE BONUS! The apartment earns $1250 per month to help pay down your mortgage faster! Tenant pays their own power(electric heat). There are 2 sets of appliances included. Move in to this one of a kind home and be able to pay half your mortgage without lifting a finger! (id:60626)
Choice Realty Systems
301 7733 Firbridge Way
Richmond, British Columbia
Bright, corner unit has stainless steel appliances including a gas stove and new dishwasher. Also has air conditioning - in bedroom and living room. Excellent location in the heart of Brighouse. Everything is at your doorstep - walk to Richmond Centre, Kwantlen Polytechnic, Richmond Hospital as well as parks, shops and restaurants. Skytrain station 2 blocks away. The Quintet complex features an indoor pool, gym, sauna/whirlpool, bike room, and spacious upper courtyard with kids playground. One parking. Pets okay - one dog or one cat. Ideal for investors, retirees, commuters or students. Open house: July 12, 2-4 pm. (id:60626)
Georgia Pacific Realty Corp.
1125 Wood Road
Tay, Ontario
Build Your Dream Home on This Private 2+ Acre Lot! Discover the perfect blend of privacy and convenience with this spacious lot in a serene country setting. Plenty of room for your dream home and more! Close to major highways for easy commuting. Enjoy the best of both worlds with nature and modern conveniences just minutes away. Your vision starts here , dont miss this opportunity to create your perfect home in a peaceful and picturesque setting! (id:60626)
Exp Realty
1125 Wood Road
Wyebridge, Ontario
Build Your Dream Home on This Private 2+ Acre Lot! Discover the perfect blend of privacy and convenience with this spacious lot in a serene country setting. Plenty of room for your dream home and more! Close to major highways for easy commuting. Enjoy the best of both worlds with nature and modern conveniences just minutes away. Your vision starts here , don’t miss this opportunity to create your perfect home in a peaceful and picturesque setting! (id:60626)
Exp Realty Brokerage
126 - 2805 Doyle Drive
London, Ontario
Introducing the Stratus Towns, crafted by Lux Homes Design & Build, a London HBA Award-winning builder and recipient of the *Best Townhome Award for 2023*. Lux Homes is known for elevating the standard of townhome living, and this unit is no exception.With 1,312 sq ft, this UPPER INTERIOR unit home boasts a generous main floor layout with an expansive great room with balcony, dining area, and kitchen. With 2 roomy bedrooms and 2.5 bathrooms, you'll enjoy ample space to accommodate your modern lifestyle. Achieve seamless interior design without the hassle, as each home comes with professionally curated interiors that boast a spacious open-concept layout, maximizing natural light and creating an inviting atmosphere. Enjoy a neutral palette and high-end finishes that exude timeless elegance. Additionally, each unit is equipped with basic alarm systems, 9' ceiling on main floor living level and 8' on bedroom floor level, 8' interior doors on main living level, all-black hardware, and exceptional selections for finishes, providing a touch of luxury and peace of mind.This upper unit also includes a private rooftop terrace, offering an exclusive outdoor space to relax and enjoy stunning views. Located in South East London, with close proximity to Highway 401, shopping, dining, great schools, public transit and scenic walking trails, Stratus Towns is the perfect blend of luxury and convenience. Nature enthusiasts will love the nearby scenic walking trails, offering a peaceful escape right at your doorstep.These homes are perfect for first-time buyers or those looking to upgrade their living space with attainable luxury. Move-in ready for Fall 2025, your new beginning starts here. Don't miss the chance to make Stratus Towns your next home! (id:60626)
Nu-Vista Premiere Realty Inc.
361 Dundas Street
Woodstock, Ontario
C5 COMMERCIAL BUILDING FOR SALE OFFERING A VARIETY OF BUSINESS AND INVESTMENT OPTIONS. HIGH TRAFFIC LOCATION WITH PREMIUM VISIBILITY AT THE NEW STREET LIGHT INTERSECTION OF DUNDAS STREET AND VANSITTART AVENUE. THE PROPERTY CONSISTS OF 1470 SQ FT MAIN FLOOR RETAIL/OFFICE SPACE AND 1155 SQ FT UPPER 2 BEDROOM APARTMENT. \r\nTHE UPPER APARTMENT HAS BEEN USED ONLY FOR OFFICE FILE STORAGE FOR MANY YEARS AND IS IN NEED OF EXTENSIVE RENOVATION FOR USE AS LIVING SPACE. THE ENTIRE BUILDING HAD BEEN LEASED LONG TERM TO AN EXCELLENT TRIPLE 'A' TENANT BUT FUTURE VACANT POSSESSION WILL BE AVAILABLE MAY 31ST, 2025. IDEAL TIME TO INVEST AND HOLD CHOICE REAL ESTATE AS YOU PLAN YOUR BUSINESS IN THE BUSTLING CORE OF DOWNTOWN WOODSTOCK. (id:60626)
Century 21 Heritage House Ltd Brokerage
Unit 110 - 8 Centre Street S
Norwich, Ontario
Retirement Living at its finest. This ground level walk-out, south facing unit overlooks the pond area and conservation land. Features Include open design concept Kitchen, Living room and dining room area. Members of the Stillwaters Christian Retirement Community have full access to all the facilities amenities, Meeting hall, library, large woodworking shop, craft room, option to have you own garden area. Also the new outdoor patio area is a wonderful place to spend those summer evenings. Centrally located in the historic town of Norwich, and only short walk downtown to all the grocery store, deli, butcher shop,banks etc. Ask about membership requirements. (id:60626)
Royal LePage R.e. Wood Realty Brokerage
379 Grey Street
Brantford, Ontario
A Spacious Home with a Heated Workshop and a Swimming Pool! This beautiful home in Echo Place has lots to offer featuring a heated workshop that has 100AMP power and a loft, a private backyard oasis with an inviting swimming pool that has its own fencing for the safety of the little ones, and a separate entrance to the basement. There's plenty of parking available in the long driveway plus there's a 2nd driveway as well. You can enjoy your morning coffee on the front deck or on the private patio, there's a bright living room and dining room for entertaining with hardwood flooring, a beautifully updated kitchen with tile backsplash and lots of cupboards and counter space, a convenient main floor laundry room, and a mudroom/office at the back of the house with patio doors leading out to the backyard where youll find a large patio area and a swimming pool to cool off on those hot summer days with decking around it and a 2ft. ledge that goes around the inside of the pool thats perfect for everyone to stand on while relaxing with a cold beverage. Upstairs youll find 3 generous sized bedrooms and an immaculate 4pc. bathroom with a tiled shower that has sliding glass doors and a jetted soaker tub. The side entrance has a foyer with a door to the house, a door to the workshop, and a door/separate entrance to the basement that would be an ideal space for a teenager or extended family with a cozy recreation room, a 3pc. bathroom, a bedroom, and a full 2nd kitchen. The unused laneway between the back fence and the neighbour behind gives additional privacy and is useful access to the backyard for dropping off the pool supplies. Recent updates include a new central air unit in 2022, new main floor kitchen in 2021, new roof shingles in 2015, updated vinyl windows, new pool and fencing in 2014, new siding and insulation in 2015, and more. A wonderful move-in ready home that's sitting in a great neighbourhood that's close to parks, schools, shopping, trails, and highway access. (id:60626)
RE/MAX Twin City Realty Inc.
1206 50 Street
Edson, Alberta
This 2 storey home sits on a massive 9000 sq.ft. lot, perfectly located close to schools, hockey arena, swimming pool, walking trails and just a short walk to downtown. The upper level features 5 spacious bedrooms and a 4 piece bathroom and 3 piece ensuite (bathrooms have been upgraded). In 2019 all new vinyl widows were instlled, adding to the homes energy efficiency and curb appeal along with new exterior finishing. The main floor offers a bright and inviting layout with a large kitchen and dining area, a formal dining room, a cozy living room with wood burning fireplace and a convenient 2 piece bathroom. The basement is an absolute showstopper - a man cave like no other. With a separate entrance, the fully finished basement includes a bar with a it up counter, fridges, a dishwasher, and a pool table which stays! You will also find a den, a 3 piece bathroom and a laundry area with two sets of washers and dryers. Step outside to enjoy two beautiful decks, both built in 2019. The first is a 16 x 16 featuring a bbq, bar area under a stylish pergola. A bridge leads to the second deck, also covered by a pergola which houses a relaxing hot tub. This second deck is engineered for durability supported by 13 piled foundations. This is a rare opportunity to owm a home with incredible indoor an outdoor entertainment spaces, perfect for family living and hosting friends. (id:60626)
Century 21 Twin Realty
703 2351 Beta Avenue
Burnaby, British Columbia
Welcome to Starling at LUMINA, an exceptional opportunity to own this stunning 1-bedroom like-new home in Brentwood. This home features soaring 9' ceilings and expansive floor-to-ceiling windows that flood the space with natural light. Amenities include a 24/7 concierge, fitness center, party room, meeting room, rooftop garden, and more. Offering the perfect blend of modern living and ultimate convenience. Just steps from Brentwood SkyTrain station, making commuting a breeze. World-class shopping, dining, and services are right at your doorstep, with easy access to Whole Foods, Costco, and top-brand stores. 2-5-10 New Home Warranty. Perfect for both living and investment. (id:60626)
Coldwell Banker Prestige Realty
1648 Upper Glencoe Road
Erinville, Nova Scotia
Escape to your private retreat with this stunning 1.5 story chalet-style home perfectly situated on Cuddihy Lake off the Upper Glencoe Rd in Guysborough County. Nestled by the tranquil lakeside, this off-grid property offers unparalleled privacy and seclusion. 3 acres will be surveyed out of 100 acre parcel. Seller is open to selling additional land. This charming home features chalet architecture with warm wood accents, vaulted ceilings, stunning live edge finishings, and large windows that flood the space with natural light, offering breathtaking views of Cuddihy Lake. This home was build on concrete slab in 2022. The main floor features open concept kitchen, dining, living area with wood fireplace. Also on main floor is master bedroom with 4 pc ensuite, another 3pc bathroom, laundry/storage/utility room and a spacious mudroom. Upstairs you will find 2 additional bedrooms. Solar energy with 4 panels located on shed roof is used. Propane for heat, hot water, stove. A detached shed 16x16 adds convenience and extra storage space for your outdoor gear. Nice concrete deck and stone firepit overlooking the lake. This unique property is ideal for those seeking a peaceful, self-sufficient lifestyle, surrounded by nature. Whether you're looking for a year-round residence or a seasonal getaway, this off-grid chalet provides the perfect setting for your dream escape. (id:60626)
RE/MAX Park Place Inc. (Antigonish)
204-7020 Tofino Street
Powell River, British Columbia
Now Selling Pacific Point Condos! Modern luxury, ocean view suites with a warm West Coast feel in the heart of Grief Point. One, 2, and 2 bedroom + den suites are offered in this fully accessible building designed to maximize ocean views. Kitchens include premium stainless steel appliances, full ceramic tile backsplashes, quartz granite counters and island. Bathrooms feature in-floor heat, and ensuites have oversized showers and double sinks. In suite laundry includes full size washer & dryer. Large covered decks with great ocean views add year round living space, plus enjoy the rooftop patio & garden area. A caf & full-service grocer are just steps away and it's a short stroll to beach access, marina and a popular bistro. Complex features secure entry, elevator, underground parking, EV charging, bike storage and lockers, plus enjoy the benefits of Built-Green Gold building standards: a healthier, more comfortable, energy efficient home. Call/email for all the details. (id:60626)
Royal LePage Powell River

