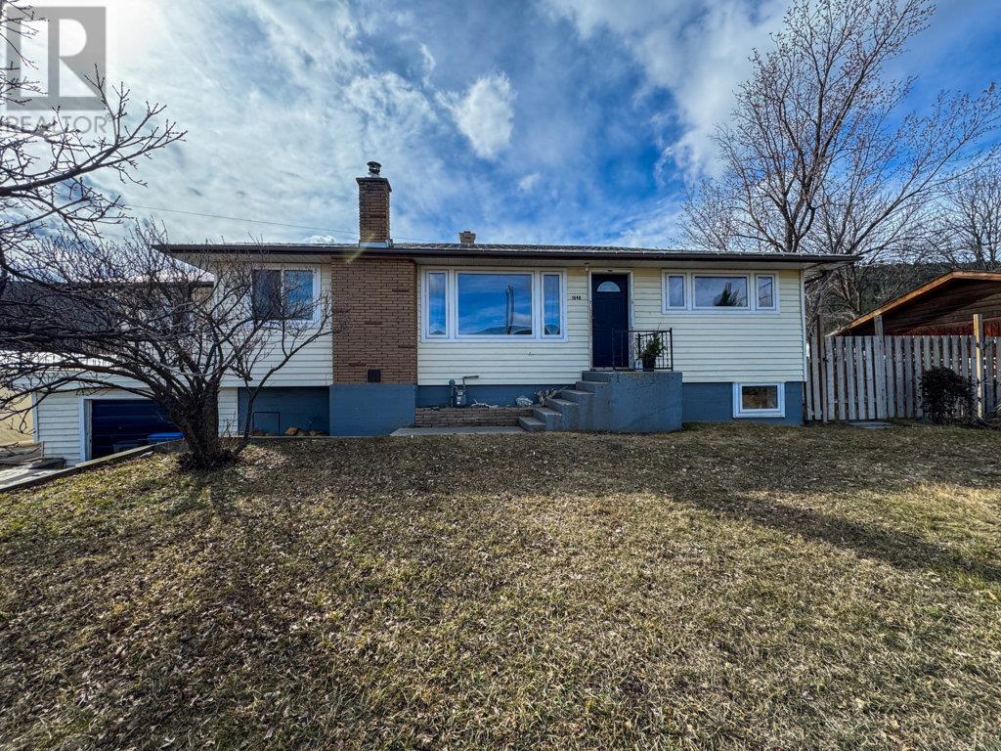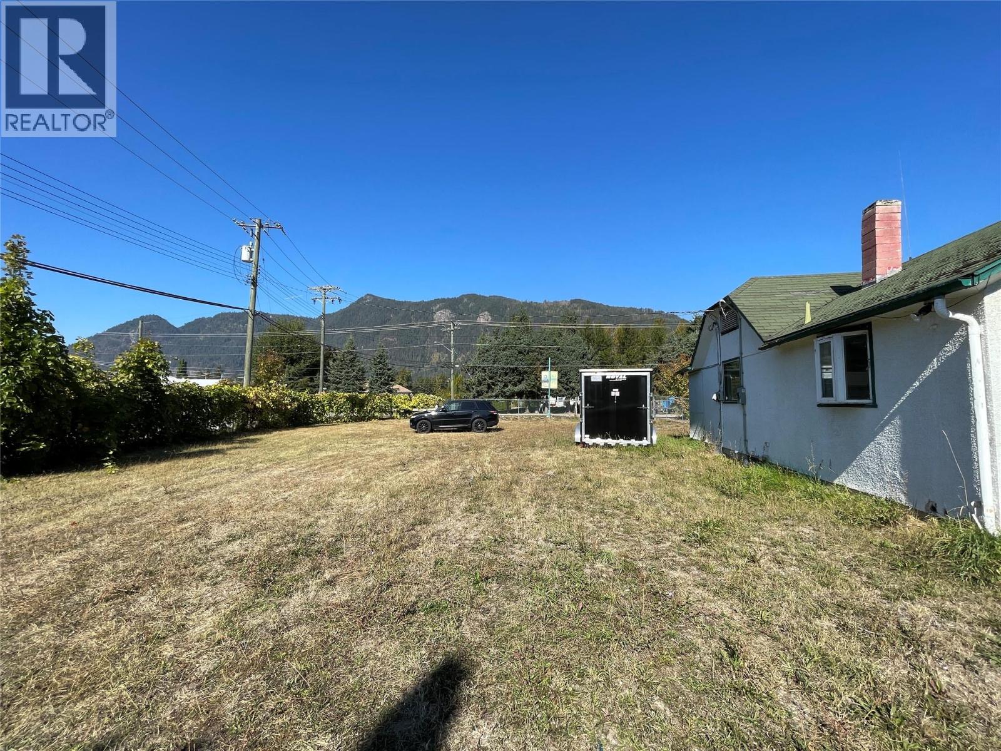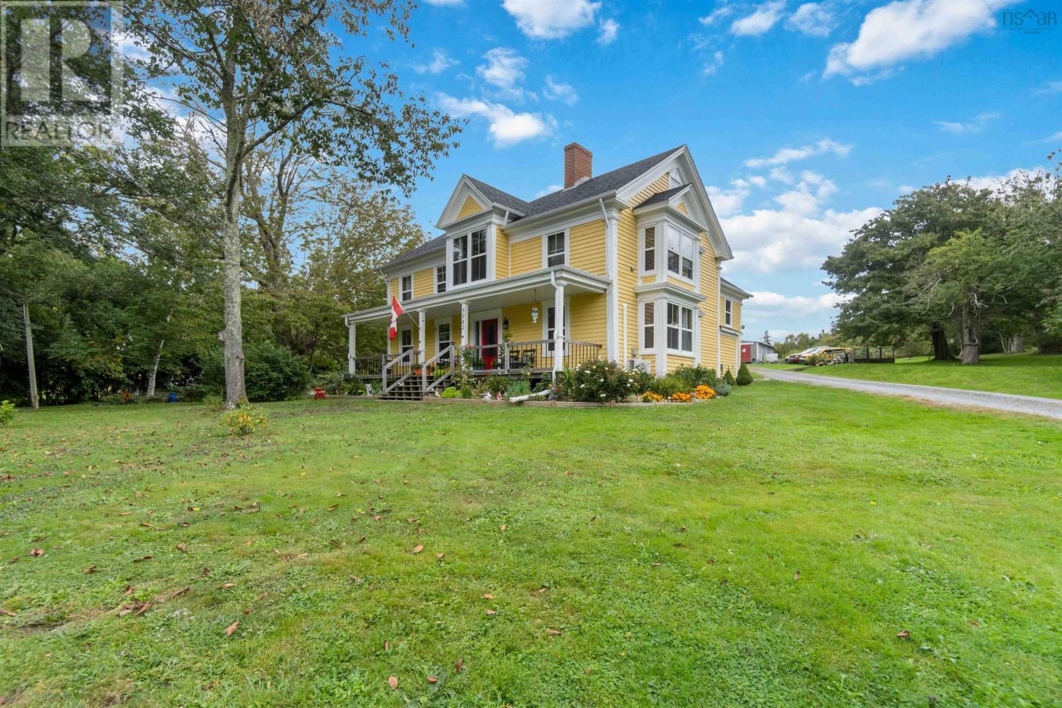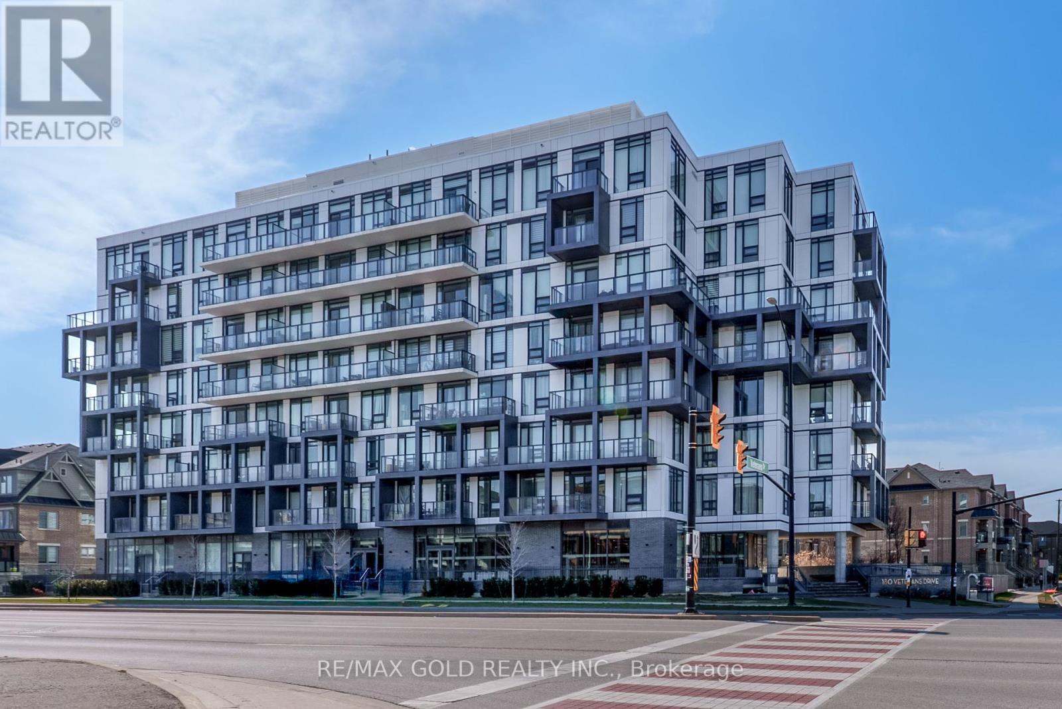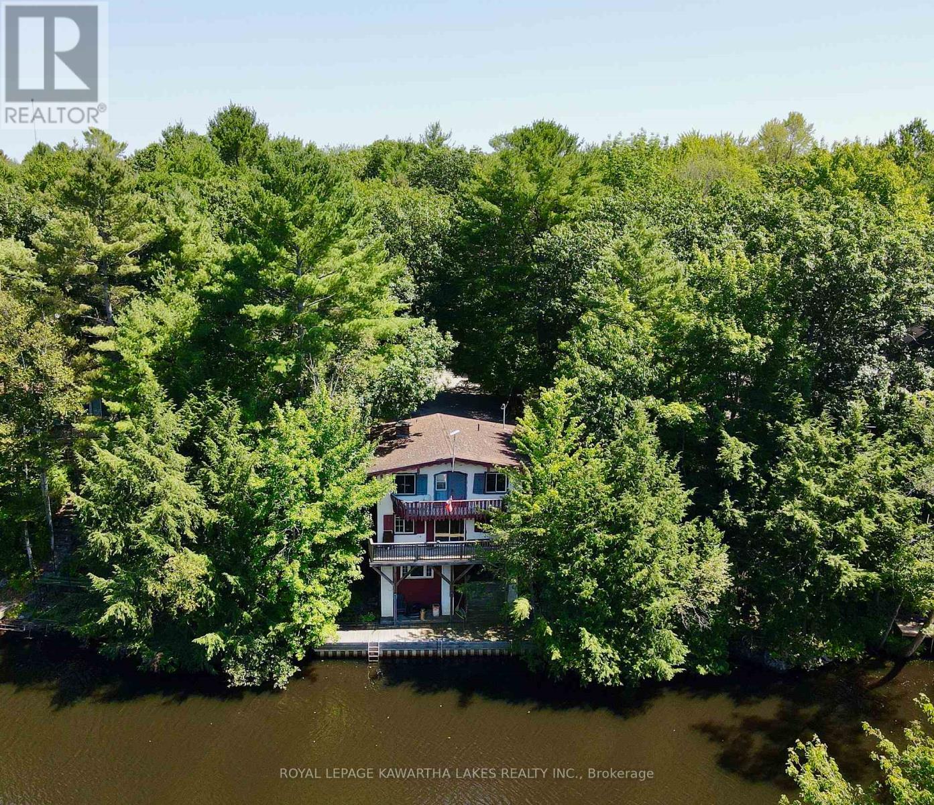192 Queen Street
West Elgin, Ontario
With pool season here, this beautiful home and property may be just what you've been looking for! Country charm, inviting curb appeal, stunning landscaped grounds, & large 73 foot X 198 foot lot with salt water in-ground pool. This home has a wonderful layout, location, & property to enjoy some quiet time or host a large gathering. All principle rooms are spacious, they show both character & craftsmanship while allowing flow to and from each room. The main floor boasts a kitchen with built in appliances, spacious living room, dining room, 4pc bathroom & main floor bedroom along with an entertaining sized family room that leads to a covered patio area and your pool/patio sanctuary. The upper level has 2 large bedrooms including primary with bonus storage space & 2pc bath. (Fireplace in Living room is ornamental and gas line is capped). Shingles replaced 2024. Located short distance to the 401, London, and short drive to Port Glasgow beaches & marina, Rodney has the amenities you will need along with the small town charm. Welcome Home! (id:60626)
Royal LePage Triland Realty
1648 Lindley Creek Road
Merritt, British Columbia
Spacious 3-Bedroom Home on a Beautiful .23 Acre Lot This well-maintained home offers 3 bedrooms on the main level, including a generously sized master bedroom. The separate kitchen features an eating area, while the dining room is open to the inviting living room, complete with a wood stove, perfect for those chilly winter nights. The basement provides a large rec room, plenty of storage space, and a laundry area. Enjoy the peaceful, country-like feel while still being within city limits. The .23-acre lot boasts a fantastic backyard deck with a small water feature, a garden area with a greenhouse, and a storage shed, making it an ideal space for outdoor activities. Take in the scenic views from both the deck and living room window. Recent updates include a hot water tank (May 2018), furnace (Oct. 2016), and a new main water line from the home to the city line (2015). An attached single car garage and plenty of room for RV parking, toys, and vehicles complete this wonderful property. 24-hour notice required. Call the listing agent today to schedule your viewing! All measurements are approximate; buyer to verify if deemed important. (id:60626)
Royal LePage Merritt R.e. Serv
401 Finlayson Street
Sicamous, British Columbia
Incredible Corner Lot in Prime Sicamous Location with .42 Acres of Potential! Zoned MUR-1 Multi Unit Residential (mixed use) this property is a fantastic investment opportunity. The lot is fenced with a 6-foot chain link and features 2 sliding gates & 1 swing gate. Quick possession is available, allowing you to seize the potential of this promising location. Situated in the heart of Sicamous, this property is just a stone's throw away from the stunning Shuswap Lake and is conveniently located near the downtown core. Immerse yourself in the vibrant community by walking to nearby pubs, grocery stores, Shuswap and Mara Lakes, Sicamous Beach, Water Park, and public boat launches. This development property offers unparalleled accessibility to all that Sicamous has to offer! Positioned just one block off Main Street and a mere two blocks from the breathtaking Shuswap Lakes, this lot is in the midst of Sicamous' growth and expansion. Now is the perfect time to seize the opportunity and invest in our beautiful lake community. Sicamous is undergoing exciting new development projects, and with its rare four-season appeal, it stands as a true gem in Canada. Say goodbye to overthinking and hello to planning and investing in your dreams. Taxes $2164.92/2024 Floor Plans & 360 Virtual Tour to view click provided links. Being Sold ""AS IS WHERE IS"" No warranties or representations whatsoever. (id:60626)
RE/MAX At Mara Lake
Rr172 Twp Rd 504
Rural Beaver County, Alberta
150.52 ACRES TOTAL...100 ACRES CULTIVATED...CLOSE TO RYLEY (id:60626)
RE/MAX Elite
8023 134a Av Nw
Edmonton, Alberta
FULLY PERMITTED LEGAL SUITE + MODERN UPGRADES THROUGHOUT! This stunning income-generating property offers a spacious 3 BEDROOM MAIN FLOOR and a beautifully finished 2 BEDROOM BASEMENT SUITE—both with SEPARATE LAUNDRY and FULL BATHROOMS. LEGALLY SUITED and fully inspected by the City of Edmonton, this home was been rebuilt in 2021 with care and precision, featuring ALL-NEW WINDOWS, ROOF, PLUMBING, ELECTRICAL, FURNACE, APPLIANCES, FLOORING, and FRESH MODERN FINISHES throughout. Located on a quiet street in a family-friendly neighbourhood, you're just minutes from schools, parks, shopping, and transit. Easy access to Yellowhead Trail and 97 Street makes commuting across the city quick and convenient. Ideal for savvy investors or homeowners looking to offset their mortgage—this one is a MUST SEE! (id:60626)
Exp Realty
5042 Ns-1
Weymouth North, Nova Scotia
Visit REALTOR® website for additional information. This spacious residence features five generous bedrooms, including a grand ensuite on the second level and a three-piece bath on the main floor. Elegant hardwood flooring and intricate woodwork add warmth throughout. The inviting second-floor foyer showcases a handsome stairwell, while original fireplaces serve as charming focal points. The attractive kitchen is equipped with a classic cook stove, perfect for culinary enthusiasts. With newer vinyl windows for energy efficiency, this home blends modern comfort with vintage charm. A large stand-up attic offers ample storage, and the sprawling 5.22-acre lot includes a 20'x30' barn for hobbies or storage. Conveniently located near Weymouth services, this Century home combines space, character, and potentialideal for creating lasting memories. (id:60626)
Pg Direct Realty Ltd.
3111 15 Av Nw
Edmonton, Alberta
Fully Finished | North-Facing | 3 Bed, 3.5 Bath Half Duplex in Laurel. This beautifully maintained, move-in-ready half duplex in Laurel offers the perfect blend of comfort and style. Featuring 3 spacious bedrooms, 3.5 bathrooms, and a fully finished basement, this north-facing home is ideal for families or first-time buyers. The open-concept main floor boasts a bright living room, modern kitchen with stainless steel appliances, a large island, pantry, and generous dining space. A mudroom, front foyer, and 2-piece powder room add functionality and flow. Upstairs, enjoy a large primary suite with 4-pc ensuite and walk-in closet, plus 2 additional bedrooms, a 4-pc bath, and upper-level laundry. The basement features a spacious rec room, 3-pc bath, and walk-in closet—great for guests or extra living space. Additional perks: New Carpet, Fresh Paint, Professionally Cleaned, and Double Att. Garage. Located close to parks, schools, shopping, transit & rec centre. Immediate Possession Available. Must See !!!!! (id:60626)
Royal LePage Noralta Real Estate
916 18 Av Nw
Edmonton, Alberta
Welcome to the “Belgravia” built by the award-winning builder Pacesetter Homes. This is the perfect place and is perfect for a young couple of a young family. Beautiful parks and green space through out the area of Aster and has easy access to the walking trails. This 2 storey single family attached half duplex offers over 1600+sqft, Vinyl plank flooring laid through the open concept main floor. The chef inspired kitchen has a lot of counter space and a full height tile back splash. Next to the kitchen is a very cozy dining area with tons of natural light, it looks onto the large living room. Carpet throughout the second floor. This floor has a large primary bedroom, a walk-in closet, and a 3 piece ensuite. There is also two very spacious bedrooms and another 4 piece bathroom. Lastly, you will love the double attached garage. *** Home is under construction photos used are from the same model coolers may vary , to be complete by December of this year*** (id:60626)
Royal LePage Arteam Realty
671 Henry Street
Woodstock, Ontario
Here is a lovely gem on Henry Street in Woodstock, with lots of renovations done, including a nice deck with trees and landscaping, a garden shed, and a nice back yard. With a new kitchen and fresh colors, this home shows well. Main floor master bedroom with another small bedroom that can be used as a nursery or spare room/closet. The basement has a 2nd bathroom for the home, with a rooms used as a bedrooms and a walk in closet. The rest of the basement is unfinished. (id:60626)
RE/MAX A-B Realty Ltd Brokerage
510 - 180 Veterans Drive
Brampton, Ontario
A practical no wasted open concept layout of 777 sq ft (696 sq ft and a generous 81 sq ft Balcony) and gorgeous views. This modern condominium is close to Mount Pleasant GO Station is located within a private residential community in the very desirable Northwest Brampton area. A large size Den highlights additional space ideal for an office or extra living space or another bedroom. This condo features luxurious flooring throughout, a sizable open concept living room, floor to ceiling windows, a contemporary kitchen with stunning Stainless Steel appliances, and rare 1 parking space and 1 locker included! This unit also boasts a chic bathroom, an incredible outdoor balcony and an open concept main living area, perfect for entertaining and relaxing. The primary bedroom has picture perfect views, a closet and natural cascading light throughout. . This condominium is beautifully landscaped, surrounded by greenery, magnificent gardens, and private visitor parking. Electric car charging in available on site ( beside the visitors parking).This property is within walking distance to the fantastic convenient grocery stores, and gorgeous parks. (id:60626)
RE/MAX Gold Realty Inc.
472 Victoria Avenue
Belleville, Ontario
Looking For The Perfect Starter Home, Downsizing Opportunity, Or Excellent Investment Property? 472 Victoria Avenue Is A Charming Home In Belleville's Highly Sought After East Hill Neighbourhood! This 3-Bedroom, 1-Bath Detached Back Split Offers Just Over 1,500 Square Feet Of Finished Living Space On A Spacious 79.12 X 74.50 Corner Lot. Inside, You'll Find Hardwood Floors In The Main Living Areas And A Remodeled Bathroom, While The Eat-In Kitchen Offers A Walk Out To Your Deck And Plenty Of Potential For Customization.The Basement Features A Cozy Rec Room With A Gas Fireplace, A Separate Entrance Leading To The Backyard, And Existing Plumbing For An Additional Bathroom, Making It Perfect For An Investment Opportunity. Recent Updates Include Roof (2018), Upgraded Windows, Electrical System Improvements, Blown-In Attic Insulation(2013) For Energy Efficiency, And Included Appliances: A Washer (New In 2020) And A Gas Dryer. High-Efficiency Gas Heating And Central Air (Installed In 2013) Ensure Comfort And Cost-Effective Living. The Exterior Features A Low-Maintenance Combination Of Brick And Vinyl, A Walkout To A Deck, A Concrete Walkway, And A Landscaped Patio Area Surrounded By Gardens And Trees. This Home Combines Charm, Functionality, And A Prime Location In East Hill, Known For Its Vibrant Community, Parks, Schools, And Proximity To Bellevilles Waterfront. Don't Miss Out! (id:60626)
Century 21 Leading Edge Realty Inc.
7692 Birch Drive
Ramara, Ontario
Escape the City and Embrace Nature with This Charming Chalet-Style Retreat on the Black River. Tucked away among mature trees, this unique property offers exceptional privacy and a peaceful natural setting. Whether you're soaking up the river views from the dock, relaxing in the cedar sauna, or drifting along the calm waters, this is a place to truly unwind. Inside, you'll find a spacious family room with hardwood floors, a cozy propane fireplace, and a walk-out to the balcony. The kitchen features a character-rich tin ceiling, and the dining room offers another walk-out to the outdoors. Additional highlights include a large paved driveway, a detached one-car garage, and a separate bunkie ideal for guests or extra space. Brimming with potential, this special property is ready for your personal touch. Located just minutes from Washago and only 15 minutes to Orillia for all amenities. Less than two hours to the GTA your peaceful escape is closer than you think. (id:60626)
Royal LePage Kawartha Lakes Realty Inc.


