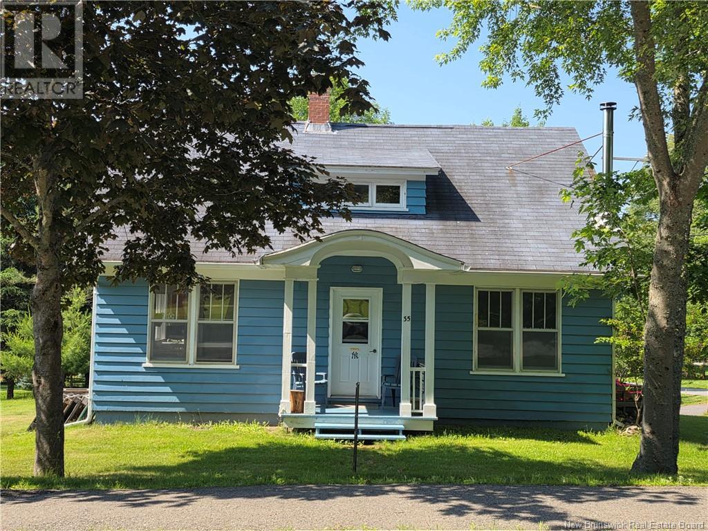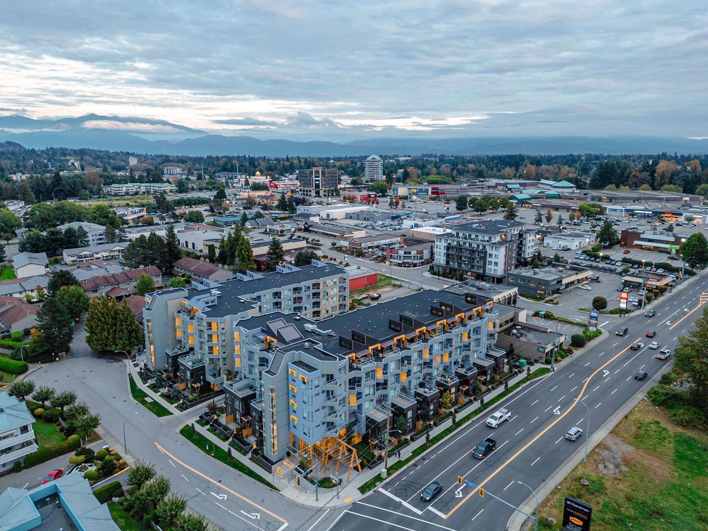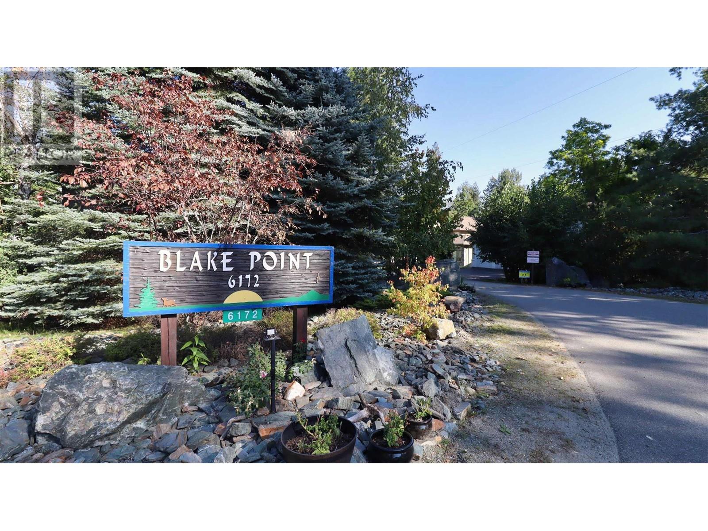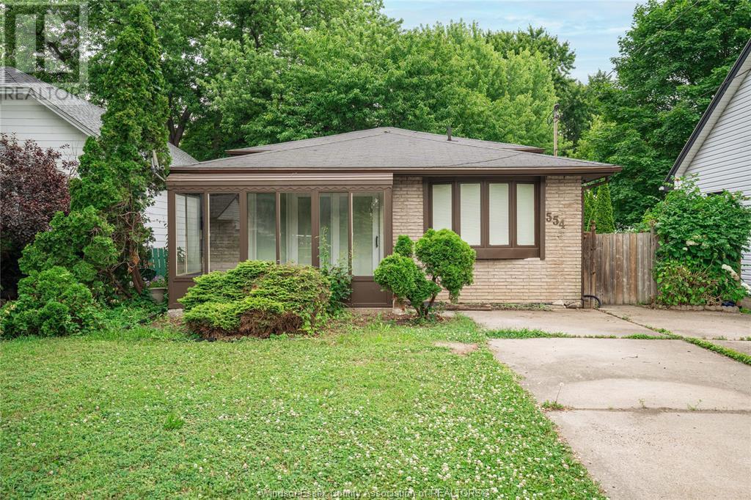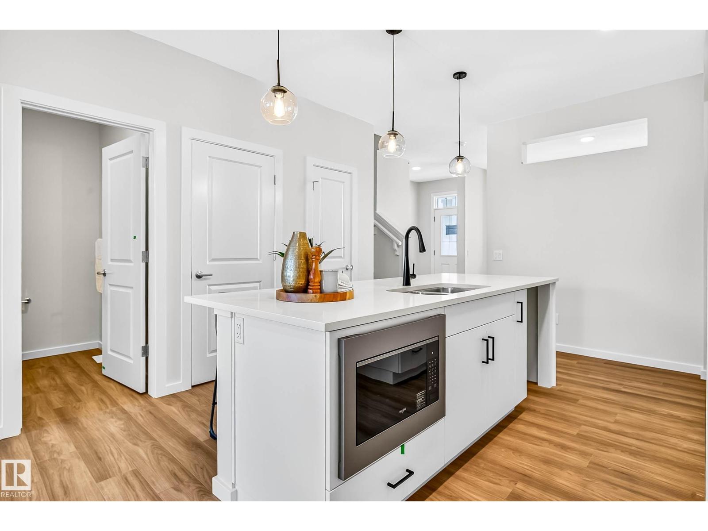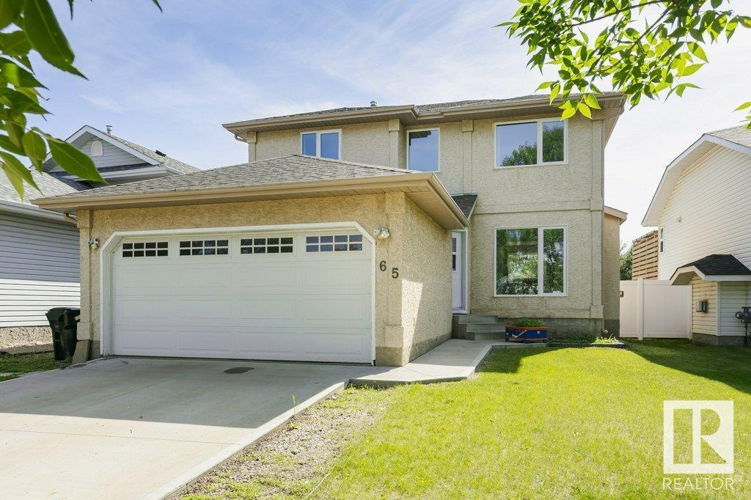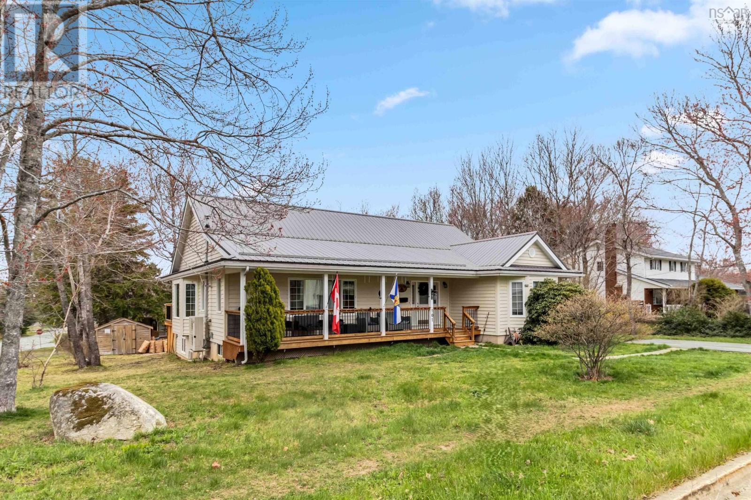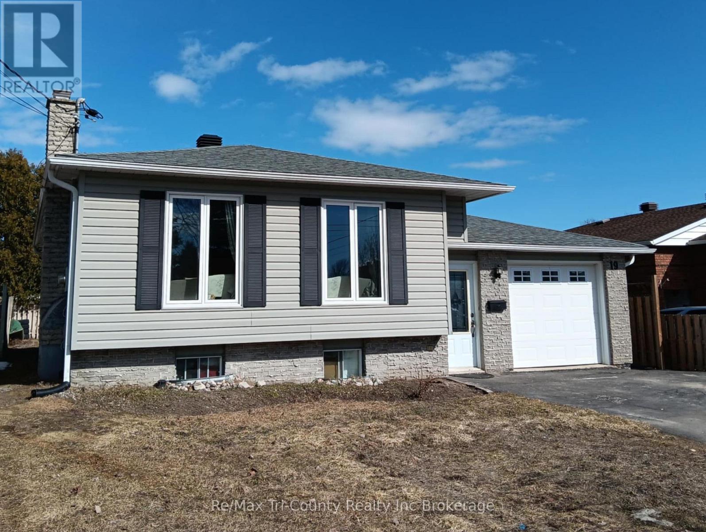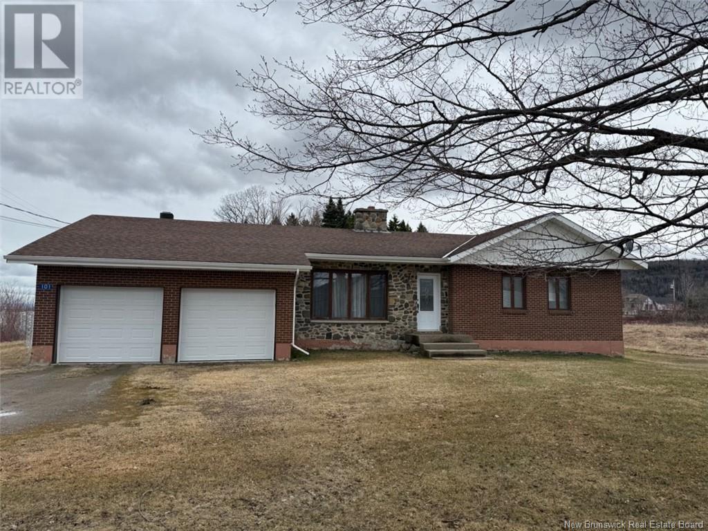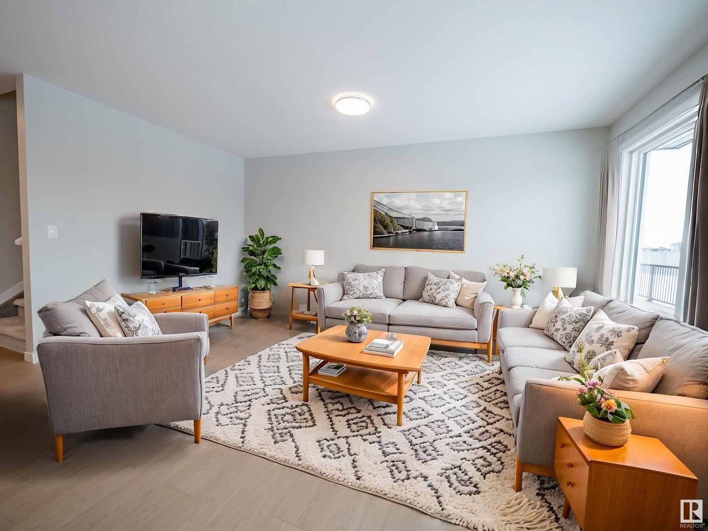35 Parr Street
Saint Andrews, New Brunswick
Reminiscent of an English cottage with its curved eyebrow and double columns decorating the front entry and a lighted pan dormer above, this mid-century home retains many of its original, unique features. Located within the town plat, on a corner lot; it is just steps away from the storied Algonquin Resort, the town center and Saint Andrews harbour. Currently configured as two apartments, one on each story, it is the removal of one door away from being a one family home once again. The main level , with its hardwood floors hosts a kitchen, separate dining room, living room, bedroom and full bath; upstairs has soft-wood floors throughout, a bath with large custom shower, kitchenette, sitting room and bedroom. The full basement hosts the washer/dryer/central vac and an abundance of storage shelves. The house is heated by a wood stove and electric heaters. Other features include upgraded electrical and plumbing and paved drive. (id:60626)
RE/MAX Professionals
508 32828 Landeau Place
Abbotsford, British Columbia
Move to the heart of Abbotsford at COURT! Built by Heinrichs Developments, the condo reflects superior quality, Scandinavian design and contemporary features. This unit features 2 bedrooms/ 2 bathrooms with an ensuite in the master, bright living room, dining area, modern kitchen featuring granite counter tops & stainless steel appliances, in suite laundry & a sunny sundeck to relax. Other features- Low strata fee, well maintained complex, 1 underground parking, 1 storage & much more. In a peaceful setting just steps from Seven Oaks Mall, Superstore, restaurants, recreation & public transit. (id:60626)
Sutton Group-West Coast Realty (Abbotsford)
14 - 6172 Squilax Anglemont Road
Magna Bay, British Columbia
Builder and Buyer alert, start the car! Check out this prime lakeside building lot in Blake Point, a 35-lot waterfront community boasting a secluded, private location, right in the heart of Magna Bay. This lot borders Onyx Creek creating a lush & serene natural setting with meandering trails through the creekside forest to the beach and common boat launch areas. Only common lakefront property separates this prime parcel of land from the lake, what a serene environment. The footprint for a new home could range between 1275 to 2351 square feet depending on the riparian setback required at the time of development; an upper level to the home is permitted to a maximum height of 11.5M. Services are at the street & a well is on the lot. Amenities in this private lakeside development are many; tennis & pickleball courts, a multi-use court for basketball or ball hockey, boat launch, a common boat dock in a protected bay for the smooth loading and disembarking of your guests on and off your vessel, a generously sized children’s playground, temporary parking for your boat trailer, a horseshoe pitch and more, all in a magical location. Within minutes from this private location, you’ll find yourself at the local hardware store, grocery stores, fuel station, restaurants, and bumping into local artisans selling their wares, this is a welcoming place to spend time with family and friends. Blake Point has proven the test of time offering buyers with a safe, private, beautiful place to live. (id:60626)
Riley & Associates Realty Ltd.
554 Lesperance Road
Tecumseh, Ontario
GREAT LOCATION IN TECUMSEH FOR THIS 3 LEVEL BACKSPLIT HOME CLOSE TO ALL CONVENIENCES, MAIN FLOOR OPEN CONCEPT WITH LIVING ROOM, KITCHEN AND EATING AREA, UPPER LEVEL HAS 3 BEDROOMS AND 4 PIECE BATH. LOWER LEVEL HAS LARGE FAMILY ROOM, LAUNDRY AREA, 2 PIECE BATH AND LOTS OF STORAGE. FENCED YARD. LARGE PATIO OFF REAR OF HOUSE GREAT FOR INTERTAINING. MANY RENOVATIONS WITH NEW FLOORING THROUGHOUT, FRESHLY PAINTED, NEW KITCHEN ZINC, KITCHEN CABINETS, AND MORE. CLOSE TO SHOPPING, PARKS, AND WALKING TRAILS. (id:60626)
RE/MAX Preferred Realty Ltd. - 585
724 Southfork Dr
Leduc, Alberta
BRAND-NEW | HOME-2-LOVE. Homes by Avi welcomes you to Southfork Leduc. Perfect home, perfect location for your growing family with Father Leduc School just steps away. This home has everything you need to live comfortably. Quaint front porch, detached dble garage, 3 bedrooms, 2.5 bathrooms, upper-level laundry room & great front flex room ideal for kids’ playroom or your work-from-home office. Luxury finishes throughout including quartz countertops, luxury ensuite, upscale vinyl plank/tile flooring, 9’ ceiling height main/basement, HRV system PLUS, current promo INCLUDES SEPERATE SIDE ENTRACE, BACK DECK, FULL LANDSCAPING, BLINDS PACKAGE & ROBUST APPLIANCE ALLOWANCE. This incredible home will not last long. Check it out before it's SOLD! (id:60626)
Real Broker
65 Dalton Wy
Sherwood Park, Alberta
Fully-developed 2-storey single-family home on a gorgeous tree-lined street in Davidson Creek. All major systems are new: furnace & central A/C (2024), windows & doors (2024), and vinyl fencing (2022). Welcome by a spacious foyer and traditional charm, this layout offers a spacious living room, large eat-in kitchen with new stainless appliances and natural light galore + formal dining room overlooking your private oasis -the fully fenced yard with room to roam! An expansive deck, screened 3 season room, vegetable gardens and serene privacy. A 2pc powder room and main level laundry complete the main floor. The Upper level features a king-sized primary bedroom with ensuite and walk-in closet, plus 2 additional generous bedrooms and a 4pc guest bath. The developed basement expands the living space with a recreation room, 4th bedroom and 4pc bathroom. Double attached garage too! Located in a family-friendly neighbourhood close to parks, trails, schools & transit access + easy commuting. Welcome Home (id:60626)
Royal LePage Noralta Real Estate
101 Olympiad Avenue
Bridgewater, Nova Scotia
Welcome to 101 Olympiad! This lovely 3000+ sq ft Ranch-style bungalow located in sought after Pinecrest subdivision features 1800 sq ft of living area on the main floor, including 3 large bedrooms- the master with bay window, eat-in kitchen with loads of storage space and also a bay window overlooking the recently added expansive back deck, formal dining room, very large living room, laundry, 4 piece bathroom and beautiful spacious foyer entrance! Upon entering the home you will appreciate the natural woodwork, hardwood floors and the generous sized rooms throughout! On the lower level, with walk out entrance to the back yard, you will find a huge family room (36'9"x12') with cozy pellet stove, large 4th bedroom and a full bathroom. This provides an ideal spot for visiting family or a teenager looking for privacy. The home offers nice curb appeal, with a wonderful covered front porch, 2 driveways and spacious corner lot and is only minutes from the town park, pool and amenities. Recent updates include a metal roof, 4 heat pumps offering economical heat and cooling throughout the home, new front and back decking and laminate flooring on the lower level! A wonderful family home! (id:60626)
RE/MAX Banner Real Estate (Bridgewater)
310 1311 Lakepoint Way
Langford, British Columbia
COVETED LAKEPOINT ONE, in the desirable Westhills neighborhood, just steps from Langford Lake, parks, trails, library, rec center & only minutes to shopping, restaurants & all that the vibrant Westshore has to offer! This boutique building features: pet wash station, car wash stall, secure parking, storage locker, kayak/paddleboard storage & rooftop patio with seating, tables, BBQ & sweeping views over the pristine waters of Langford Lake to Bear Mountain. Be impressed by the bright, open floor plan, gleaming floors & abundance of light thru a profusion of windows, enhanced by airy 8'10'' ceilings. Chef's kitchen with quartz island/breakfast bar, ceramic tile backsplash, undermount sink & stainless steel appliances. Inline dining rm & spacious living rm open to large deck - perfect for your herb garden & relaxing with your morning coffee. Generously sized bedroom with cozy, genuine cork flooring & large closet. Luxurious 4pc bathroom with heated tile floors. Bonus: in-suite laundry! (id:60626)
RE/MAX Camosun
19 Belleview Crescent
North Bay, Ontario
Welcome to 19 Belleview! This 5 bedroom, 2 bathroom home located in the College Heights area is the perfect student home for investors. The home is fully furnished and immediately ready to generate income. The main level features an open concept living room, kitchen and dining room. The durable stone countertops are ideal to resist wear and tear. Main level bathroom was freshly renovated in 2025. The property also features a fully fenced yard and double wide paved driveway. (id:60626)
RE/MAX Tri-County Realty Inc Brokerage
1199 Main Street
Frontenac Islands, Ontario
Located in the heart of Marysville, Wolfe Island, you'll find this charming, character filled, year round home. From the bottom up this property has seen extensive renovations in the past few years. The home's main floor offers an open concept kitchen, dining room/living room with a wood fire stove, bathroom with laundry, while upstairs offers 2 bedrooms, an office, and additional loft sleeping. Outside the large lot provides room for gardens and the 392 square foot detached garage, which provides more space and opportunity than just storage, such as home office or studio, etc. With the new Marysville dock completed and full time Marysville ferry service imminent, this makes village real estate a wise investment. All within a short walk to community center, restaurants, schools, churches, libraries, shops, free ferry ride to downtown and all other island amenities. It's time to come enjoy a great community and island life. (id:60626)
Royal LePage Proalliance Realty
101 Riverside Road
Tide Head, New Brunswick
Welcome to 101 Riverside Road, Tide Head. Where comfort, privacy, and breathtaking views come together. This bungalow is perfectly positioned as the last home on a quiet dead-end road, offering peace and seclusion on a spacious 2-acre lot. Designed for convenience, the entire living space is located on the main floor. You'll find, kitchen, breakfast nook, living room, dining area, master bedroom with ensuite & walk-in closet, two additional bedrooms, full bathroom, half bath, laundry room and back entry. An attached double-car garage adds everyday functionality, and the panoramic views from the property are simply breathtaking the kind you'll never tire of. (id:60626)
RE/MAX Prestige Realty
91 Rosewood Wy
St. Albert, Alberta
Step into the comfort & sophistication of your new Coventry home! The main floor welcomes you w/ an impeccably designed open-concept kitchen, featuring a ceramic tile backsplash, S/S appliances, quartz counters, a central island, & beautiful cabinets. The kitchen seamlessly flows into the great room & dining nook, creating a harmonious space for gatherings. A conveniently located half bath completes the main floor. Ascend the stairs to the second level, where the primary bedroom awaits, w/ luxurious 4pc ensuite & a spacious walk-in closet. Two more bedrooms, bonus room, main bath, & an upstairs laundry room finish off the upper level. The double attached garage ensures both security & convenience. Each Coventry home is crafted w/ meticulous care & is backed by the assurance of the Alberta New Home Warranty Program. Front landscaping included. *Home is under construction, photos are not of actual home. Some finishings may vary. Some photos virtually staged.* (id:60626)
Maxwell Challenge Realty

