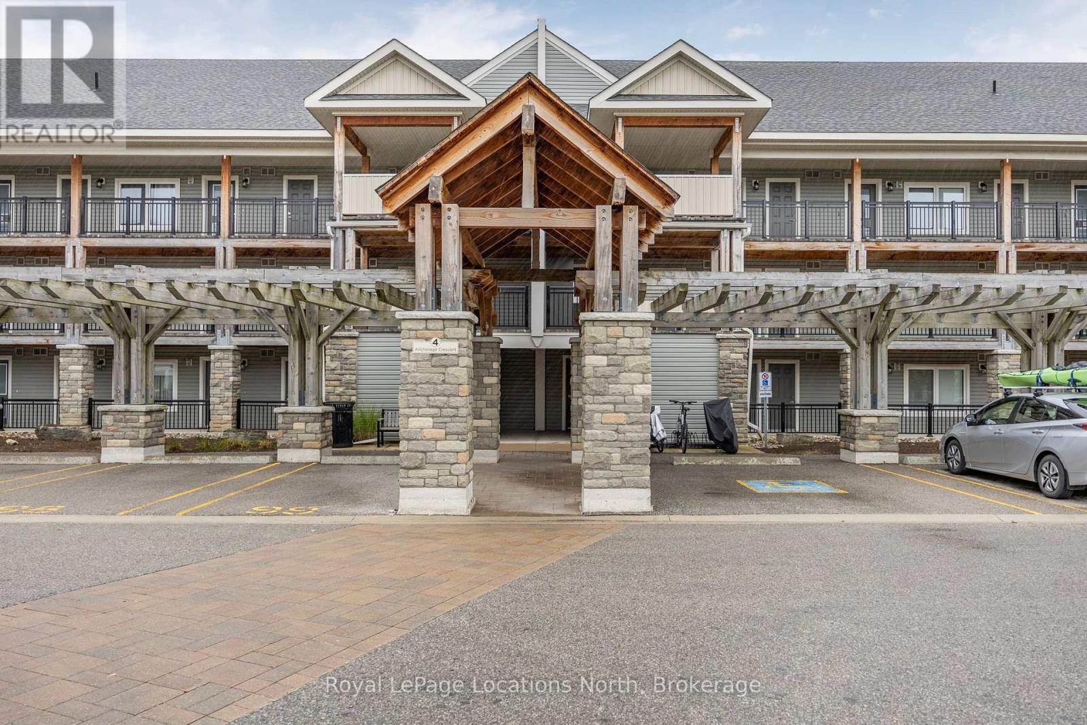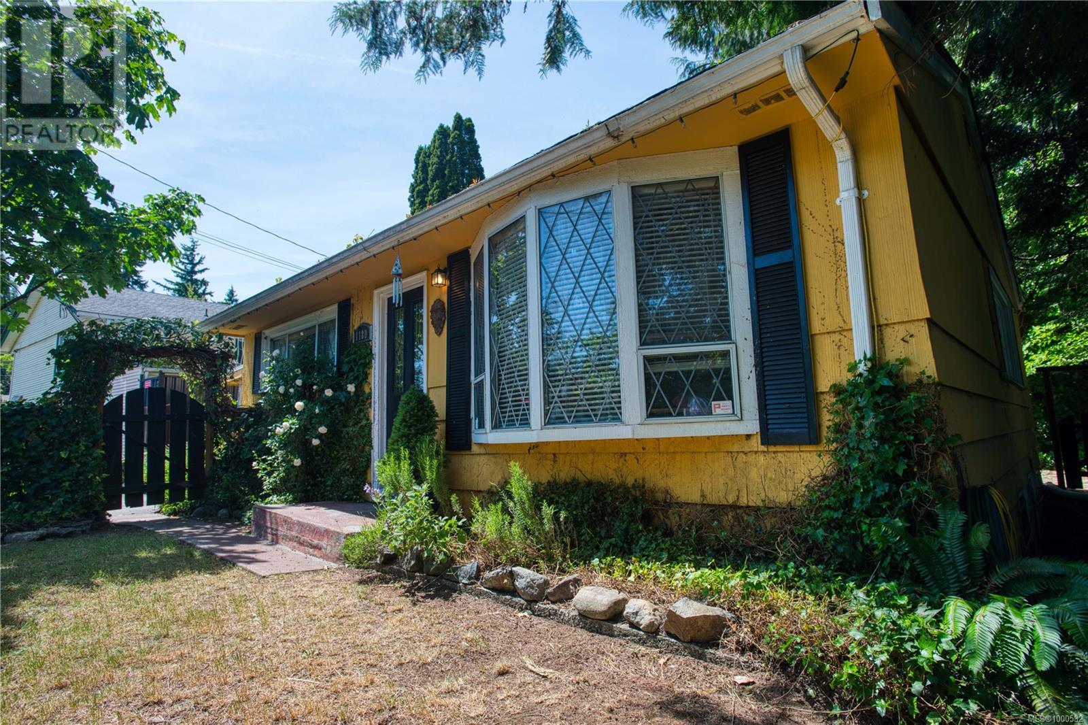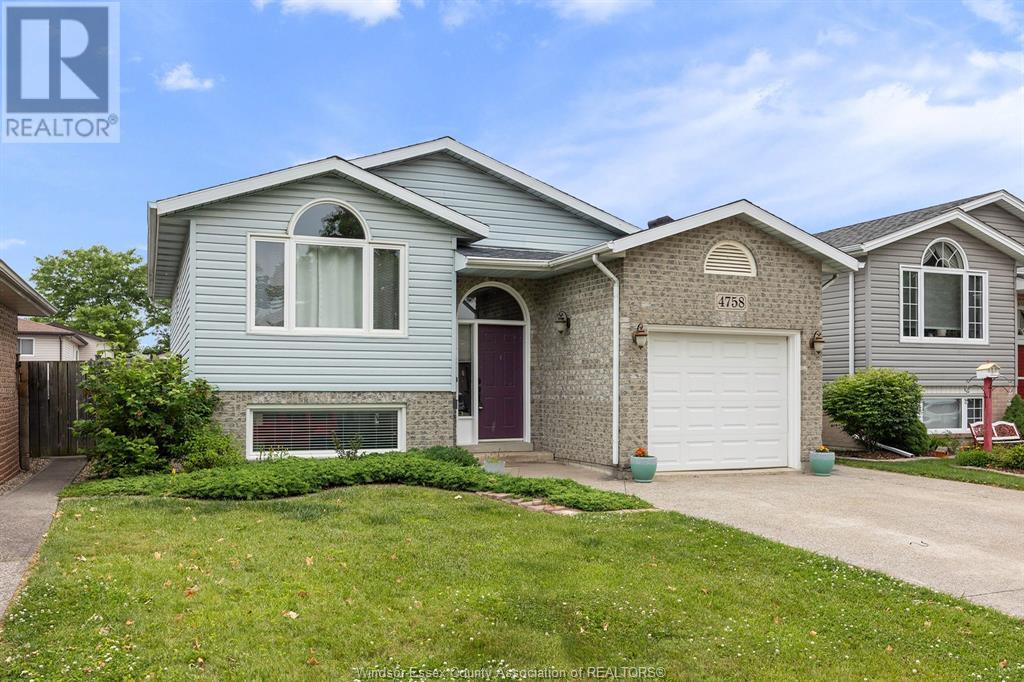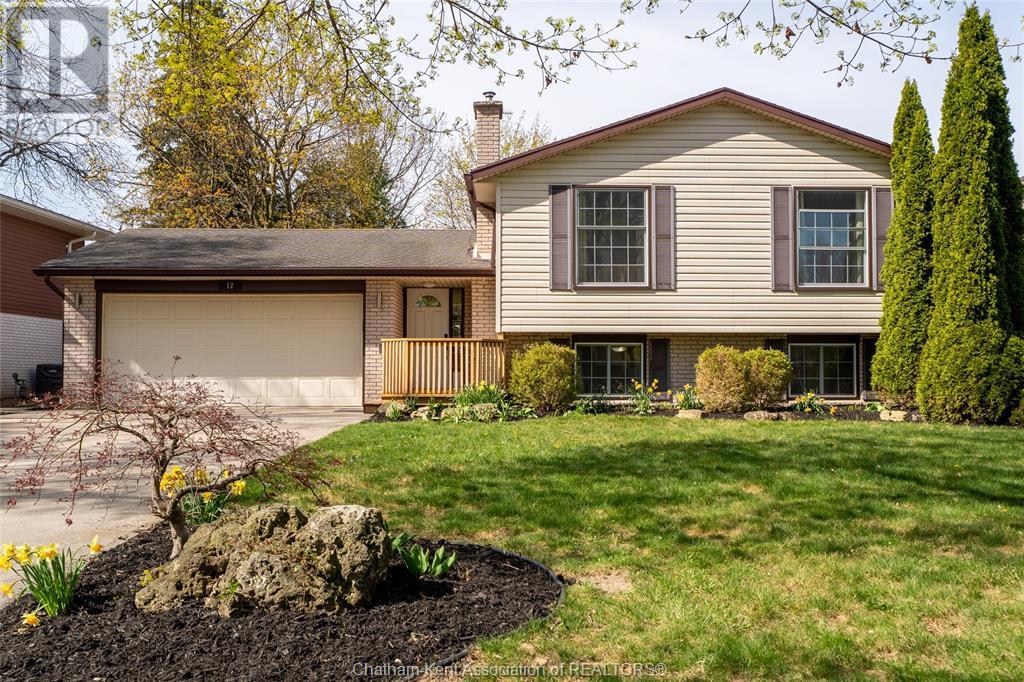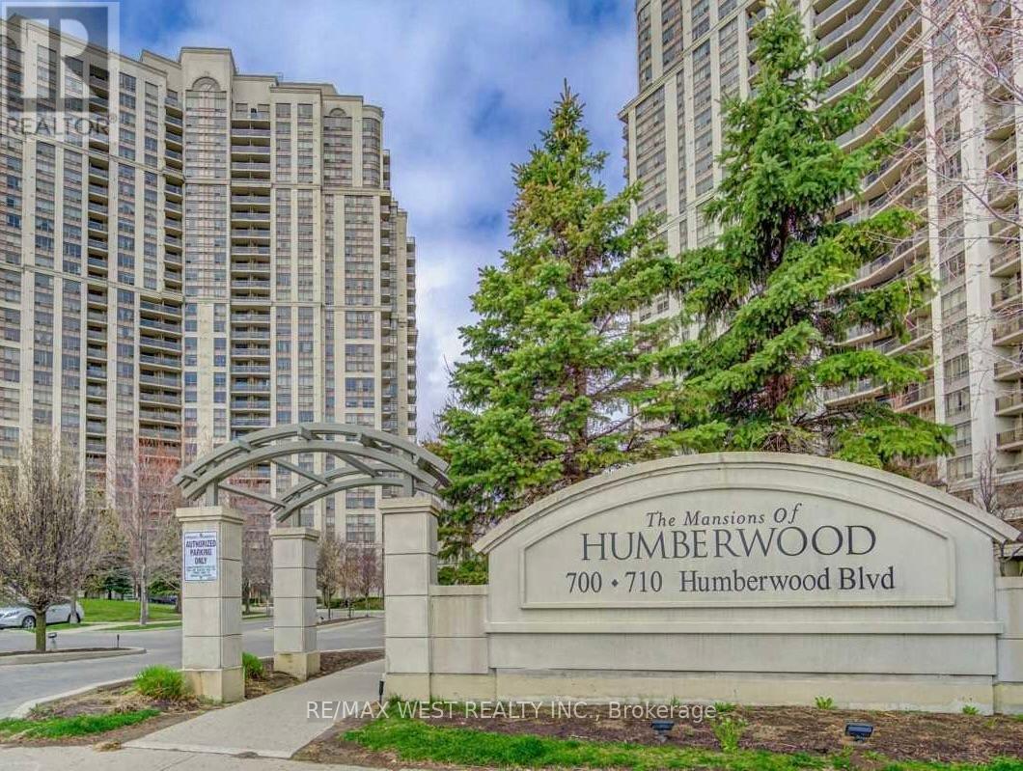51 Echo Street E
Cayuga, Ontario
Welcome to 51 Echo Street! This cozy yet open 2-bedroom, 1-bathroom home features soaring high ceilings and a bright, open-concept main floor—perfect for entertaining. The basement boasts a good-sized primary bedroom with a big closet for ample storage, as well as a second bedroom for an office/guest room. The spacious oversized lot offers endless possibilities for outdoor entertaining, gardening, or future expansion. Ideal for a young couple or first-time buyer, this home blends charm, comfort, and functionality. Don’t miss out—schedule your showing today! (id:60626)
RE/MAX Erie Shores Realty Inc. Brokerage
104 - 4 Anchorage Crescent
Collingwood, Ontario
Welcome to this stunning 1 bed + den, 2 bath condo located in the highly desirable Wyldewood Cove community, nestled along the shores of Georgian Bay in Collingwood. This waterfront development offers residents exclusive access to a private waterfront, complete with a dock for launching kayaks or paddle boards, making it ideal for outdoor enthusiasts. Inside, the open-concept living space features a cozy gas fireplace, large windows a walkout to private balcony overlooking greenspace, providing a serene and private atmosphere. The kitchen boasts sleek stone countertops and stainless steel appliances, perfect for modern living and entertaining. The primary bedroom includes a ensuite bath, and the den offers flexible space that can be used as a home office or an additional guest area. Fully furnished and well stocked, this condo is truly turnkey and move-in ready. Residents of Wyldewood Cove enjoy fantastic amenities including a heated outdoor pool, open year-round, and a well-equipped gym. Condo fees cover water and sewer, adding even more convenience to this care-free lifestyle. Whether you're searching for a full-time home or a weekend retreat, this Wyldewood Cove condo delivers the perfect blend of waterfront living and modern comfort! (id:60626)
Royal LePage Locations North
1180 Macdonald Cres
Nanaimo, British Columbia
Welcome First-Time Buyers! Discover this adorable, cozy 2-bedroom, 1-bathroom home featuring charming wood floors and a cute little kitchen island. With solid bones, it's perfect for your creative ideas and a touch of sweat equity. Nestled in a central Nanaimo location, this home boasts a good walk and bike score, making it convenient to access nearby hospitals and schools. Located in a mature neighborhood, it's an ideal place to start your family. Don't miss the chance to see it in person, fall in love, and make an offer. This is your opportunity to create the perfect home in a fantastic community! As this is an estate sale, allow time to clear probate. Check out the video walk through. (id:60626)
Royal LePage Nanaimo Realty (Nanishwyn)
4758 Theresa Place
Windsor, Ontario
THIS CHARMING WELL MAINTAINED 2 BDRM, 2BATH HOME FEATURING SOME RECENT UPDATES. THE FULLY FINISHED BASEMENT INCLUDES AN EXPANSIVE REC ROOM, IDEAL FOR ENTERTAINING OR RELAXATION OR EVEN SPLIT UP INTO MORE BEDROOMS! SITUATED ON A QUIET AND SECLUDED NEIGHBORHOOD, THE PROPERTY FEATURES A SINGLE CAR GARAGE AND FULLY FENCED YARD, PROVIDING BOTH PRIVACY AND PRACTICALITY. CALL TODAY FOR YOUR PERSONAL SHOWING! (id:60626)
Bob Pedler Real Estate Limited
115 Montane Link Se
High River, Alberta
Escape the hustle and bustle of Calgary and discover the charm of High River living. This home is designed for both comfort and connection—from the spacious central galley kitchen with full upper kitchen cabinets provide ample storage - perfect for entertaining, to the large front porch ideal for relaxing evenings. The thoughtfully designed layout includes a private owner’s bedroom with walk-in closet, separated from the secondary bedrooms, creating your own personal retreat. Enjoy your own rear yard, perfect for relaxing or entertaining. If you're looking to enjoy a quieter pace of life, this home in High River is your perfect escape from the city. Photos are representative. (id:60626)
Bode Platform Inc.
17310 6a St Ne
Edmonton, Alberta
The Spirit is ideal for first-time buyers or investors, offering smart design and great use of space. Situated on a pie lot, it features 9' ceilings on the main and basement floors and luxury vinyl plank throughout the main level. The foyer with a large coat closet opens to a bright great room and nook with large front windows. At the rear, the L-shaped kitchen includes quartz countertops, a Silgranit sink, island with eating ledge, over-the-range microwave, and soft-close Thermofoil cabinets. Rear windows overlook the spacious backyard. A walk-through mudroom and private rear entry provide basement access, while a tucked-away half bath sits near the stairs. Upstairs offers a bonus room, a primary suite with walk-in closet and 4-piece ensuite with double sinks and stand-up shower, two additional bedrooms with ample closets, a 3-piece bath, and laundry. Includes brushed nickel fixtures, basement rough-ins, a parking pad with optional double garage, and side windows in the nook and bonus room. (id:60626)
Exp Realty
20604 42 Av Nw
Edmonton, Alberta
Introducing the Sapphire, a 1615 sq ft gem that blends smart design with functional living. Enjoy 9' ceilings and durable Luxury Vinyl Plank flooring throughout the main floor. The stylish kitchen features quartz countertops, a full-height tile backsplash, a Silgranit undermount sink, flush island eating ledge, and over-the-range microwave. A spacious corner pantry adds convenience. A front-facing bedroom and full 3-piece bath with walk-in shower complete the main floor. Natural light floods the great room and nook through large windows, with easy backyard access via a centrally located garden door. Upstairs, unwind in the bonus room or the primary suite with walk-in closet and 3-piece ensuite with tub/shower combo. Two more bedrooms, a 3-piece bath, and a laundry closet for stackable units offer practicality and comfort. The Sapphire includes 9 ft. ceilings on the main and basement floors, a separate side entrance, black plumbing and lighting fixtures, and basement rough-in plumbing. (id:60626)
Exp Realty
403 - 118 West Street
Port Colborne, Ontario
Condolicious Living at South Port! Luxury Condo Living and ideally priced for retirees or down-sizers, this modern and low-maintenance condo offers the perfect blend of comfort, convenience, and style right on the Welland Canal in the heart of Port Colborne. Situated right along the canal, this unit offers a delightful view of the charming town, where you can take in the character of the neighbourhood from above. Inside, enjoy an open-concept layout with new high-end finishes & appliances, in-suite laundry, deeded surface parking, and a private storage locker. Amenities include access to a well-equipped fitness room & bright community lounge, same building wellness center & dining at Pie Guys restaurant. The building features secure access and a quiet, welcoming atmosphere. Step outside and discover the vibrant shops, cafés, and local businesses that line historic West Street. You'll love being part of Port Colborne's lively waterfront culture, from the excitement of Canal Days Festival to the quiet awe of watching cruise ships and freighters glide through the canal. You're also just minutes from Nickel Beach, Golfing, H.H. Knoll Park, and Sugarloaf Marina perfect for anyone who enjoys the laid-back, lakeside lifestyle. Experience luxury condo living without the luxury price tag. Come catch the vibe of Port Colborne! Property taxes yet to be determined. (id:60626)
Coldwell Banker Momentum Realty
8716 29 Av Nw
Edmonton, Alberta
Welcome to this exquisite bi-level home nestled in the serene neighborhood of Tipaskan. This residence boasts a compact U-shaped kitchen, complete with built-in china cabinets, and offers versatile space that can be tailored to your needs, whether as a bedroom or dining area. The entry level features a bright living room, 2 cozy carpeted bedrooms, and a modern 3-piece bath with a walk-in shower. A sunlit room overlooking the backyard serves as an ideal office or laundry area. Venture to the lower level, where you will find a SECOND kitchen, a welcoming living room with elegant French doors (perfect as a 3rd bedroom), and 2 additional bedrooms, along with utility storage and oversized 3-piece bath. Step outside to enjoy the tranquility of your private, fenced yard, complemented by a heated double detached garage, which includes extra storage space and ample RV parking. Recent upgrades enhance this home’s appeal: new shingles, a remodeled main/basement bath, fresh paint, new vinyl flooring, jacked garage. (id:60626)
Initia Real Estate
3694 #3 Highway
Haldimand, Ontario
Country Property. This 3-bedroom home is located in the picturesque Haldimand County between Hagersville and Cayuga. Main level features eat-in kitchen, living room, bedroom and 4 piece bathroom. The upper level has the 2nd and 3rd bedrooms. With a single detached garage, low-maintenance vinyl siding, and attractive gardens and landscaping, this property is bursting with potential. Plenty of space for building an addition, extending the garage, and more. (id:60626)
Coldwell Banker Community Professionals
12 Sioux Drive
Chatham, Ontario
Southwest Chatham’s desirable Indian Crest neighbourhood! This fully finished raised ranch offers space, comfort, and all the features a growing family needs. With three bedrooms on the main floor and a fourth downstairs, there’s room for everyone. The bright L-shaped living and dining area is perfect for entertaining, and the updated main bathroom is both stylish and functional.Lower Level has Family room ,Recreation/Hobby room plus another full bathroom.Enjoy the convenience of a double attached garage and a double concrete driveway. Step outside to your private backyard oasis featuring a heated 17’ x 30’ on-ground pool (2021), a 6-year-old storage shed with loft, a relaxing hot tub and covered patio, and a fully fenced yard for privacy and peace of mind.Close to parks, schools, and amenities—your family’s next chapter starts here! (id:60626)
Royal LePage Peifer Realty Brokerage
2703 - 710 Humberwood Boulevard
Toronto, Ontario
Perched on the 27th Floor, this lovely suite has an unobstructive view of the city. The eastern exposure is ideal for extra sunlight. This suite has an open balcony, looking down at the Humber river & nature. One of the best features is having your storage/locker on the same floor. We invite you to visit. (id:60626)
RE/MAX West Realty Inc.


