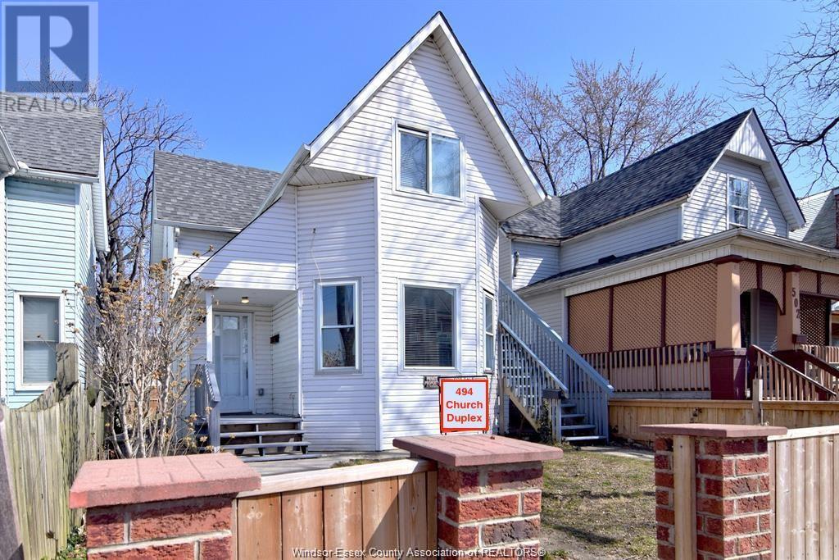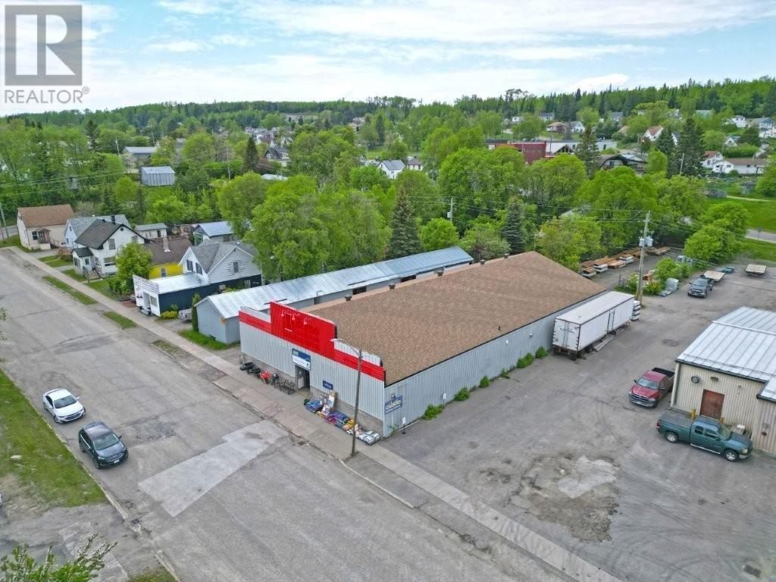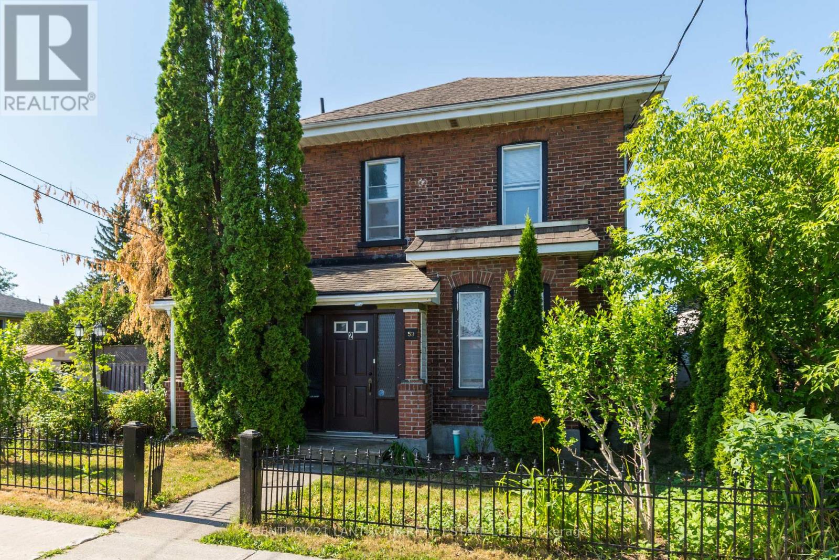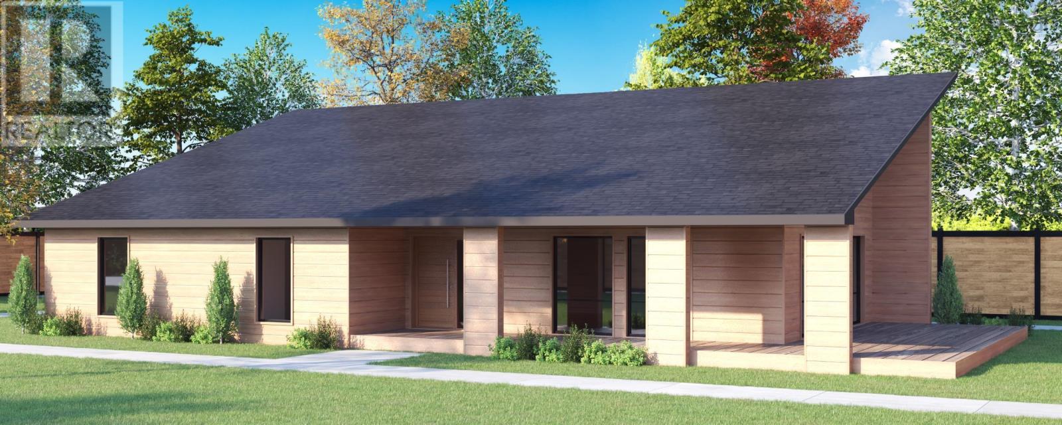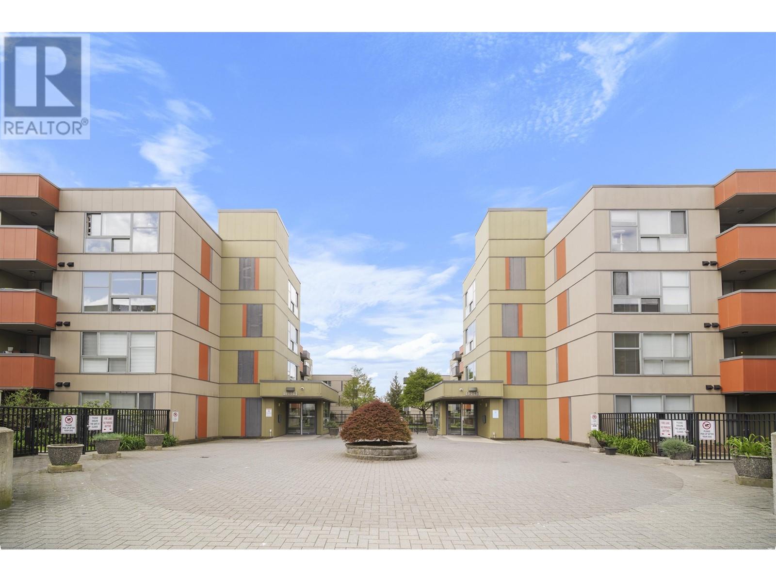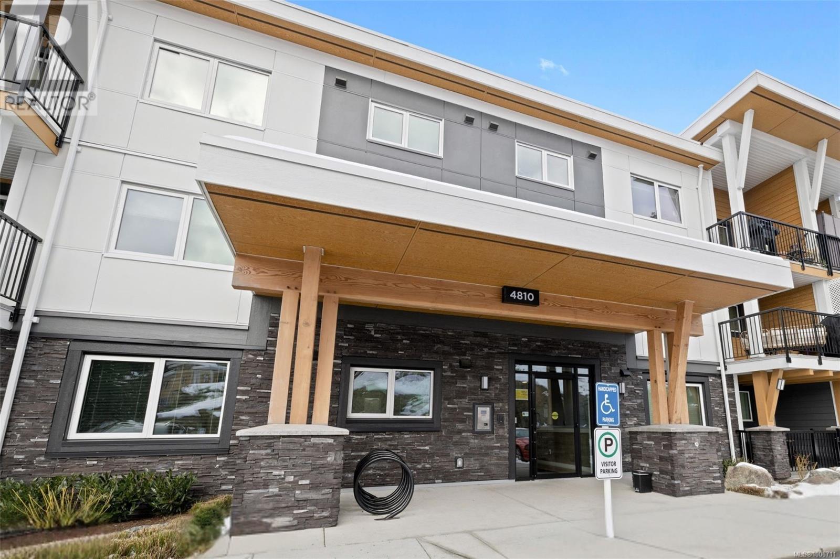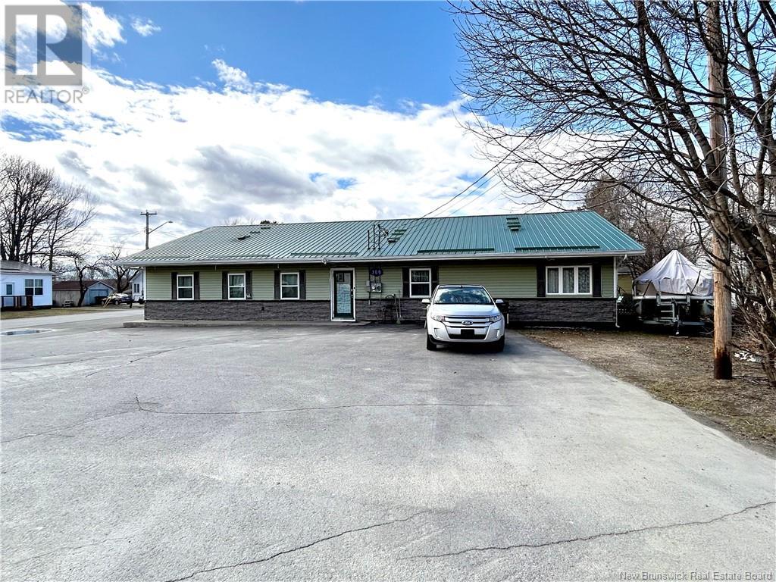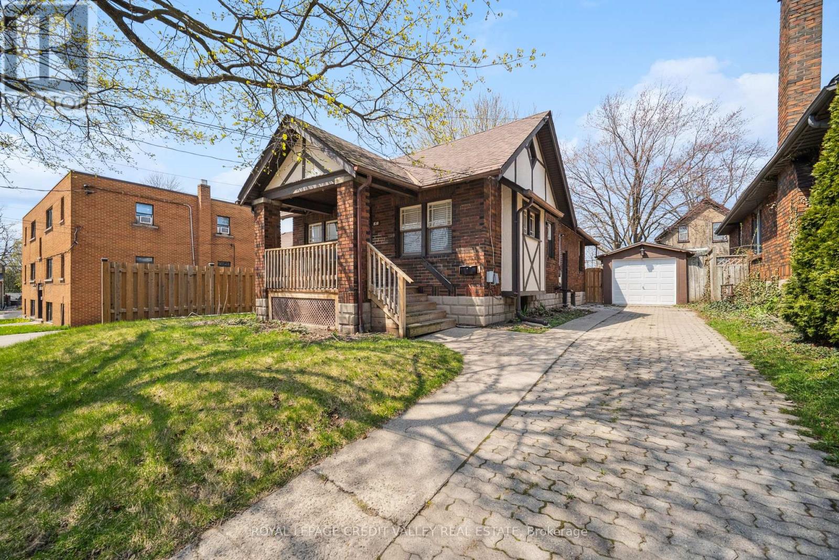494 Church Street
Windsor, Ontario
Great investment opportunity, or a first time home buyer to enjoy yourself in one unit and lease the 2nd unit as your mortgage helper. This updated DUPLEX is located in downtown core, only steps away from riverside drive, amenities, shopping and bus station. The two units have separate entrances. Recent updates include, some of new light fixtures, some new window binds. Property currently rented as: upper unit $1200 per month including utilities. Lower level is vacant. (id:60626)
Jump Realty Inc.
109 Fourth Street
Nipigon, Ontario
Excellent opportunity to own a well-maintained 5,000 sq ft commercial building in the heart of Nipigon, complete with a 2,400 sq ft warehouse and a fully fenced 50x137 ft storage compound perfect for future expansion or additional storage. The main structure has a huge retail area, private office & bathroom, back storage and rear warehouse area with overhead doors for convenient loading and unloading. The separate warehouse building has several separated areas for storage with separate doors with drive up access via a private laneway. Recent updates include newer furnaces (approx. 5 years old) and shingles (approx. 4 years old). Currently there is a tenant in place under lease, making this a great investment property. Please note: the business is not for sale—this listing is for the buildings and land only. Visit www.century21superior.com for more info & pics. (id:60626)
Century 21 Superior Realty Inc.
53 Crown Street
Quinte West, Ontario
WELCOME! Come see 53 Crown Street, a charming and updated century home duplex located on a quiet street in the heart of Trenton, just steps from bus routes, schools, the hospital, and all major amenities. This legal duplex features a 2-bedroom upper unit currently rented at $1,365.81/month plus utilities, and a spacious 2-bedroom + den lower unit with a fully fenced side yard, renting for $1,900/month plus utilities. Both units have completely separate utilities, and the property has seen numerous updates over the past three years, including fresh paint throughout, new flooring in most rooms, a fully renovated lower unit kitchen with tile backsplash, countertops, cupboards, new oven and ceramic tile, a new oven and shower tile upstairs, and the big-ticket items: a waterproofed basement, and roof - plus both units have their own separate furnace and A/C (all just over 10 years old). The triple-wide, double-deep driveway provides ample parking, and the home is occupied by excellent, respectful tenants. This is a turnkey investment offering strong cash flow, even with just 20% down AND while using/budgeting Olympus Property Management and regular maintenance. Full income and expense proforma available! (id:60626)
Century 21 Lanthorn Real Estate Ltd.
A-3 Avondale Road
Avondale, Nova Scotia
Beautiful Nordic-Style Bungalow New Construction on 1.48 Acres in Avondale. This stunning Nordic-inspiredbungalow is set on a private lot in the desirable Avondale area, just 10 minutes from Windsor and 45 minutes toHalifax. The home offers three bedrooms, including a spacious primary suite with a walk-in closet and a 4-footshower ensuite. The open-concept living area is perfect for entertaining, with natural light flowing throughout.Two additional bedrooms and a stylish 4-piece bathroom complete the main floor. Outdoor living is a breeze withample deck space, and generous allowances allow you to customize your home. You can also add a 2-car garage,designed to complement the Nordic style. The property offers privacy with mature trees a private pond and is justa short distance from downtown Avondale, which features a wharf, parks, walking trails, and more. This home comes with a 7-Year Atlantic Home Warranty (id:60626)
Keller Williams Select Realty
195 Industrial Park Cres
Sault Ste. Marie, Ontario
Approx 1.5 acres of M2 zoned property in the prime Industrial Park area of Sault Ste. Marie. Level, cleared land and ready to develop. Approx 100 foot frontage and approx 680 feet deep, this property is one of the last lots left with this zoning to develop in this location. Close proximity to the Sault’s main core, Great Northern Rd and Hwy 17. Call today for package with full details and zoning uses. (id:60626)
Exit Realty True North
220 12085 228 Street
Maple Ridge, British Columbia
Welcome to the RIO; centrally located in the heart of Maple Ridge! This spacious & functional open concept 2 bedroom + Den + 2 full bathroom corner unit offers everything you need! The layout is perfect for family living & entertaining, featuring a large chef's kitchen with central island & stone counters leading into a separate dining & living room area. The two large bedrooms are conveniently separated from the living area in their own wing. This unit also offers a large Den (with window) that could be used as a 3rd bedroom if you desire. The massive windows & directional exposure conveniently allow for tons of natural light. Just minutes from shopping, all school levels, recreation, biking & hiking trails, restaurants & transit! Don't miss out! Bonus - 2 side x side parking stalls. (id:60626)
Evergreen West Realty
218 Pinemeadow Road Ne
Calgary, Alberta
Situated on a large, deep corner lot with R-CG zoning, this well-maintained bungalow in PineRidge offers flexibility for homeowners or future development potential. Featuring 3 bedrooms, a partially finished basement, and an oversized detached double garage, this home delivers on both function and opportunity. The main floor features a practical layout with the living room at the front, a central kitchen and dining area, and three bedrooms tucked at the back of the home across from a full 4-piece bathroom. Interior finishes include a mix of carpet and laminate flooring, with updated windows throughout offering excellent natural light. The south-facing backyard is private, sunny, and spacious—perfect for gardening, entertaining, or relaxing outdoors. The basement is partially finished and offers a large family room, dedicated laundry, and ample storage. Additional highlights include central air conditioning, a newer furnace, and a 23’ x 21’ double detached garage with rear access. Located in the heart of PineRidge, this home is close to schools, parks, shopping, and major routes. Whether you're looking for your starter home, a rental investment, or redevelopment potential with R-CG zoning, this one checks all the boxes. Book your private showing today! (id:60626)
2% Realty
312 4810 Cedar Ridge Pl
Nanaimo, British Columbia
2 PARKING STALLS! Modern Lakeside Living in North Nanaimo. Discover this stunning like-new 2-bedroom, 2-bathroom condo in one of North Nanaimo’s most sought-after locations. Perfectly positioned next to Long Lake, this home offers easy access to the lake while being steps from shopping, dining, and everyday conveniences at North Town Centre. Designed with quality and sustainability in mind, this building boasts high-end finishes, including modern cabinetry, quartz countertops, and premium fixtures throughout. Built to the highest standards, the complex features solar panels, EV chargers in the parkade, heat recovery systems, heat pump water boilers, and water-leak sensors for ultimate efficiency and peace of mind. Enjoy access to top-tier amenities, including a well-equipped gym, yoga studio, playroom, and a rec/gathering space in a dedicated clubhouse. With a well-managed strata, this is an excellent opportunity for homeowners and investors alike. Ready to experience lakeside luxury? Contact us today! (id:60626)
Royal LePage Parksville-Qualicum Beach Realty (Pk)
369 Water Street
Miramichi, New Brunswick
So many possibilities!! This sprawling approx. 3500 square foot building was originally built as a seniors care home and is currently being used more as a duplex. The sellers live in tone side and rent out the 8 bedrooms on the other side. One unit has their own entrance, kitchen, dining, living, bedroom and full bath. The other side boasts a large open concept kitchen, dining and living area, two entrances, 8 bedrooms, 2 full baths and 2 half baths. The only shared space are the laundry facilities. There are two 200 amp breaker panels in the building and originally two meters but now the seller had it combined to one hydro meter. Outside offers ample parking space, a storge shed and close proximity to amenities. The possibilities are endless with this building so call today to book your private viewing and make your own! (Note: only one bedroom is shown on the rented side due to giving the tenants privacy). (id:60626)
RE/MAX Professionals
610 Wallace Street
London East, Ontario
Sale of the property, as outlined in schedule "C", minimum of 48 hours irrevocable is required with any offer, the buyer is responsible for conducting their own due diligence, the property is sold in "as in" condition, no warranties are made by the seller or the agent, property information must be independently verified. (id:60626)
Royal LePage Credit Valley Real Estate
104 - 3420 Frederick Avenue
Lincoln, Ontario
Discover the perfect blend of comfort, space and convenience in this highly desirable - rarely offered - main floor, end unit - condo apartment located at The Vineyards in Heritage Village, Vineland. Nestled in the heart of Niagara's wine country, this suite offers more than just a place to call home - it's a lifestyle. Surrounded by award-winning vineyards, charming craft breweries and scenic fruit orchards, you can savour the flavours of the region right at your doorstep! This bright 1,178 sq. ft. open-concept layout is filled with natural light thanks to wonderful large windows, creating a welcoming atmosphere that feels more like a home than an apartment. The living room flows seamlessly into a bright solarium with garden door leading to a extended west-facing patio - perfect for enjoying sunny afternoons and relaxing evenings. You'll appreciate the convenience of in-suite laundry and the bright kitchen comes complete with all appliances so you can just move in and make yourself at home. With two large bedrooms and two full bathrooms, including a generous primary bedroom with its own ensuite bathroom plus a second bedroom which is also spacious and served by a nearby bathroom, this condo is ideal! Best of all, this unit has underground parking, a storage locker and is located directly across from the exclusive Heritage Clubhouse, where you'll find an indoor pool, sauna, gym, games centre and craft room plus a woodworking shop. Note that The Clubhouse fee is $70.00 per month and is in addition to the monthly condo maintenance fee. You'll love living here, surrounded by vineyards, orchards and amazing sight-seeing areas - close to local wineries, farmers markets and some of the region's most popular attractions! (id:60626)
Royal LePage NRC Realty
4142 Diefenbaker Drive
Saskatoon, Saskatchewan
This magnificent Ehrenburg built home offers a functional open concept layout on the main floor, with laminate and vinyl tile flooring throughout and electric fireplace in living room. The kitchen comes with a quartz countertop, tile backsplash, eat up island, a pantry and plenty cabinets. Upstairs you will find a 3 spacious bedrooms and a bonus room. The master bedroom has a walk in closet and a large en suite bathroom with double sinks. The basement is fully developed with a family room, a bedroom and an office space or Den plus a 4 piece bath. The larger lot offers a nice back yard with 12*10 pressure treat wood deck as well as alley access! Part of the concrete driveway was recently dug for city repairs and has been schedule for fixing by the City of Saskatoon. Feel free to call for more details!. (id:60626)
Divine Kreation Realty

