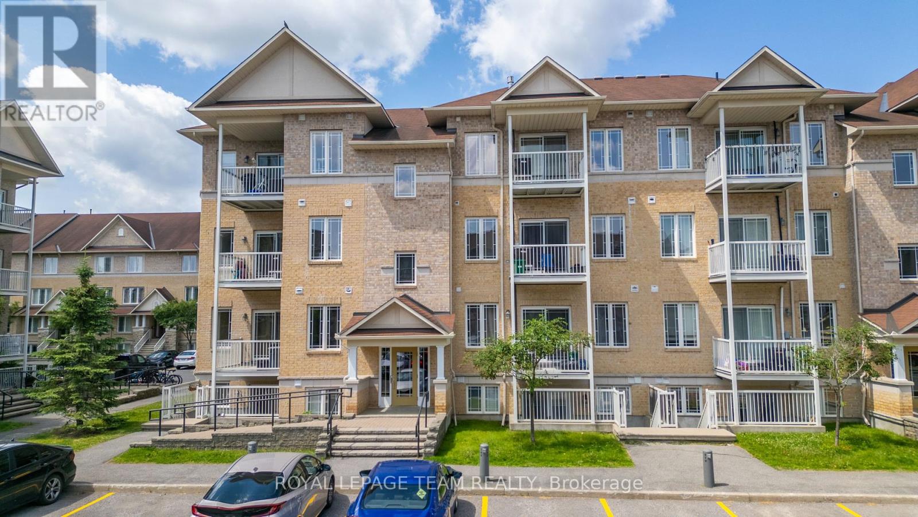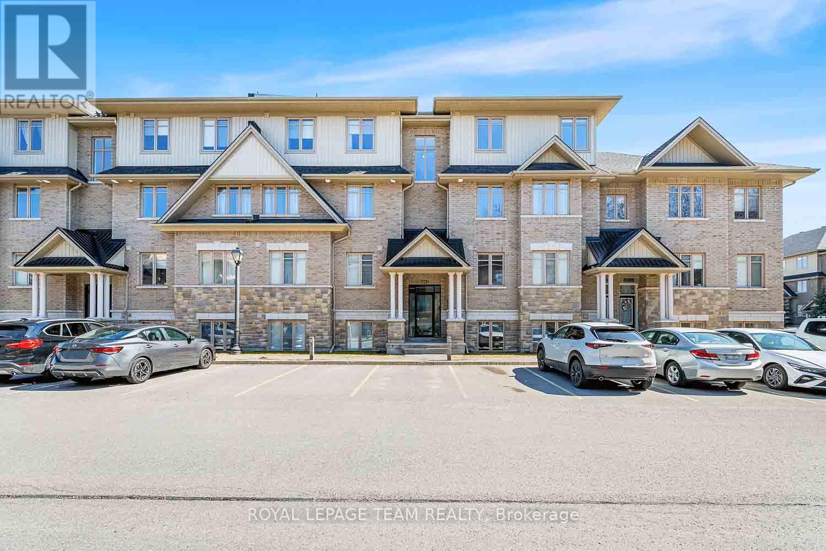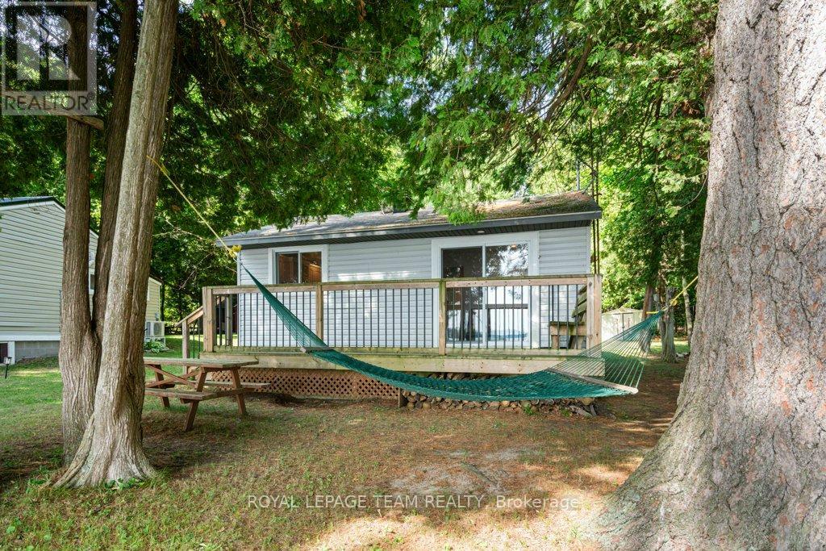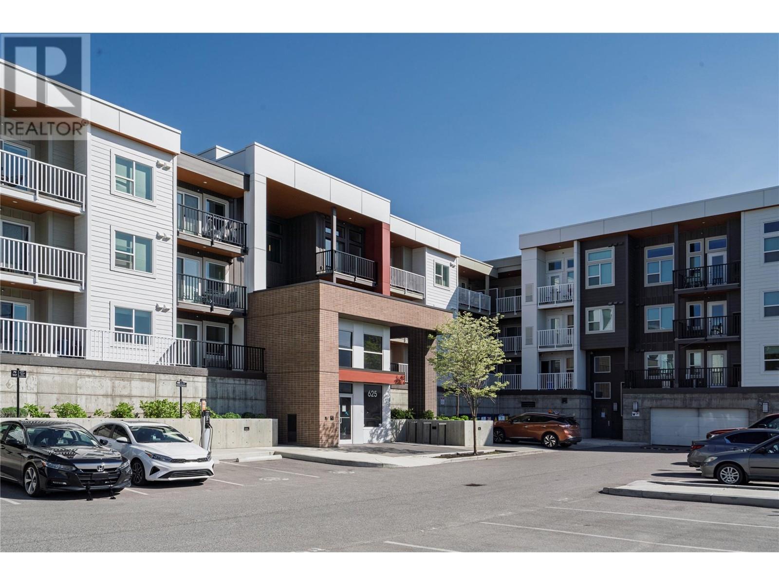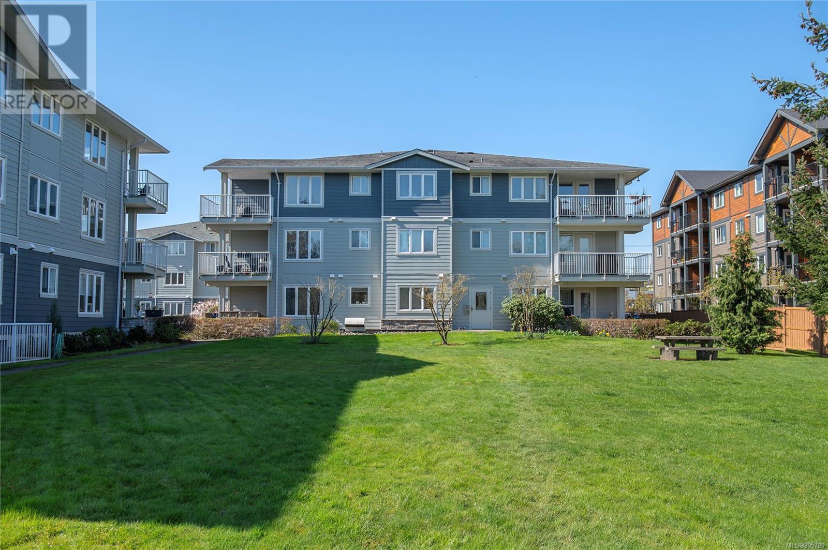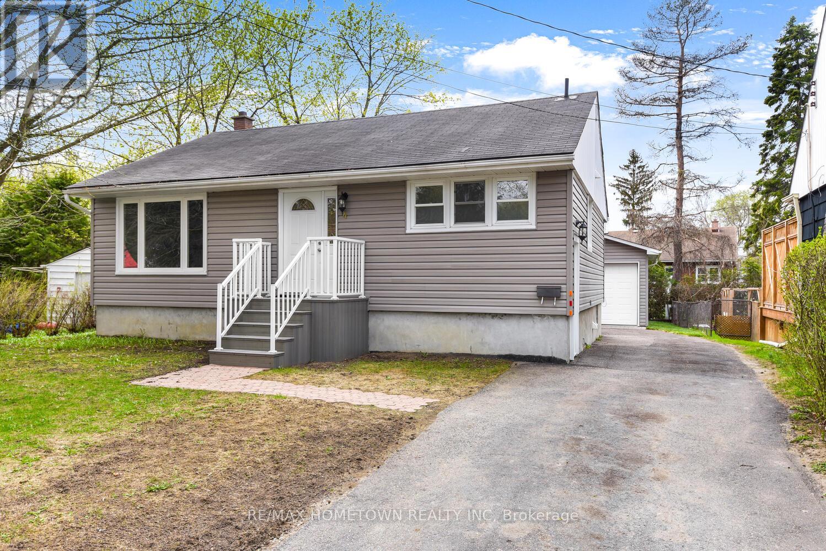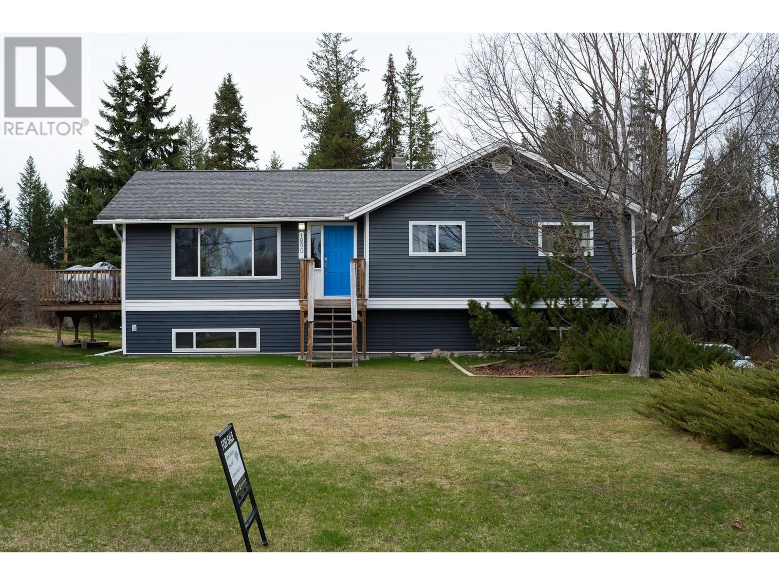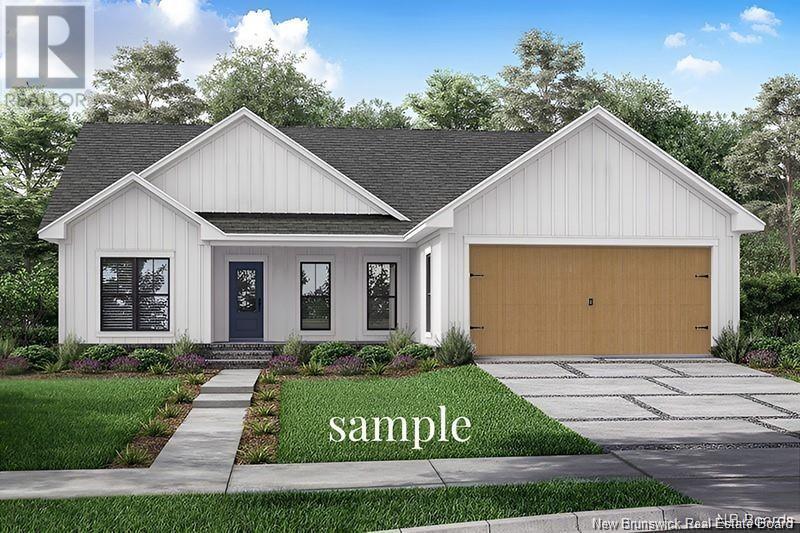4 - 236 Paseo Private
Ottawa, Ontario
Bright and spacious 2-bedroom + den, 1.5-bathroom condo in a prime location! This beautifully maintained unit features an open-concept layout with large windows that fill the space with natural light. The den offers a flexible space for a home office or guest room. Enjoy the convenience of in-suite laundry and accessible parking. Situated steps from a beautiful park and just minutes from the Meridian Theatres, shops, restaurants, and public transit. Ideal for professionals, downsizers, or anyone looking for comfort and convenience in the heart of the city. **It is located on the second level and accessible by a stairlift.** (id:60626)
Royal LePage Team Realty
B - 1013 Beryl Private
Ottawa, Ontario
Welcome to 1013B Beryl Private, a stunning lower-level 2-bedroom, 2-bathroom condo nestled in the vibrant and ever-growing community of Riverside South. Offering approximately 1,070 square feet (according iguide) of stylish, low-maintenance living, this move-in-ready Essence model by Richcraft at the sought-after Jade Condo Flats features a thoughtfully designed open-concept layout with gleaming laminate, ceramic, and wall-to-wall carpeting throughout the main living areas. The kitchen is a true showstopper, perfect for both everyday living and entertaining, featuring ample countertops, upgraded cabinetry, stainless steel appliances, an island with seating, and a pantry. Natural light floods the living and dining areas thanks to large windows and modern track lighting, creating a warm and inviting atmosphere. Step outside to your private patio. The spacious primary bedroom includes a walk-in closet and a sleek 3-piece ensuite. The versatile second bedroom is ideal for guests, family, or a home office and is conveniently located near the full 4-piece main bathroom. Additional highlights include in-unit laundry, dual front and rear entry with direct access to outside, and TWO dedicated parking spaces, a rare and valued feature plus ample visitor parking for your guests. Located just steps from public and Catholic schools, shopping, LRT, parks, walking trails, and the airport, this condo offers unmatched value, comfort, and convenience. A fantastic opportunity for first-time buyers, investors, or downsizers looking for turnkey living in a prime location.24-hour irrevocable on all offers. Some photos may have been digitally enhanced. (id:60626)
Royal LePage Team Realty
108 Lb7a Road
Rideau Lakes, Ontario
Welcome to Your Slice of Lakefront Heaven on Lower Beverley Lake! Tucked away in the charming community of Delta, this delightful seasonal cottage offers everything you need for that perfect waterfront escape! Boasting crystal-clear water frontage, a cozy fire pit with seating area, and a sturdy dock, this property is designed for lakeside living at its finest. Step inside to find a well-maintained 2-bedroom retreat with a bright and functional layout. The spacious kitchen is fully equipped with a dishwasher, fridge, stove, microwave and loads of cupboard space, seamlessly flowing into the comfy living area. Patio doors open up to a large deck, perfect for morning coffees, afternoon naps, and evening BBQs with a view. Bonus features include: 3-piece bathroom, Filtered lake intake water system, full septic system, storage shed, and parking for 4 vehicles. And don't worry, you're not giving up any modern comforts here! Enjoy great cell reception, high-speed internet, a year-round maintained road, and weekly garbage and recycling pickup.All of this just:, 5 minutes from amenities in the lovely town of Delta, 45 minutes to Kingston, 1 hour and 40 minutes to Ottawa.Whether you're unwinding for the weekend or settling in for the season, this cottage is the perfect blend of peaceful nature and modern convenience. Cottage life really doesn't get better than this! Winterizing possibilities as well! (id:60626)
Royal LePage Team Realty
625 Academy Way Unit# 210
Kelowna, British Columbia
Fantastic opportunity to own this bright and spacious 2-bedroom, 2-bathroom corner unit in U Eight — the newest development near UBCO! This desirable end unit features two bedrooms, both with windows, offering great natural light and airflow throughout. Located on the second floor, it benefits from extra windows and excellent natural light. Built in 2019, the home includes stainless steel kitchen appliances, durable vinyl plank flooring, energy-efficient heating and cooling, in-suite washer and dryer, one designated parking stall, and a generous outdoor patio. Just a short walk to the UBCO campus, this is an ideal property for university living — perfect for your child to live in or to rent out to students. The building offers study rooms on multiple levels exclusively for residents. Public transit is just steps away, providing direct access to UBCO. Still under the 2-5-10 home warranty — this is a smart and secure investment in one of Kelowna’s most sought-after student living communities. (id:60626)
Oakwyn Realty Okanagan-Letnick Estates
33 115 20th St
Courtenay, British Columbia
This spacious third-floor condo offers a peaceful escape just steps from the Courtenay River and the ocean. Enjoy mountain views from this well-situated and private location. Inside, the bright and airy layout is filled with natural light. The updated kitchen provides ample counter and cabinet space, making it both functional and inviting. A private balcony off the living area is perfect for relaxing and taking in the mountain scenery. The primary bedroom features a walk-in closet and a full ensuite bathroom. The second bedroom is generously sized and works well as a guest room, home office, or creative space. Additional features include a separate laundry room with extra storage and secure underground parking. With convenient access to nature and the amenities of Downtown Courtenay, this condo offers a rare combination of comfort, privacy, and location. (id:60626)
RE/MAX Ocean Pacific Realty (Crtny)
RE/MAX Ocean Pacific Realty (Cx)
4 Otter Drive
Brockville, Ontario
Looking for a quiet neighborhood to call home? Look no further than 4 Otter Dr., this wonderfully updated two plus one bedroom bungalow with a detached 1 and 1/2 garage. It has a spacious, open-concept main floor, a new kitchen (2023), and newer flooring throughout. The large primary bedroom has room for a king-size bed, and there is a second bedroom and an updated four-piece bath (2023). Brand new patio doors lead to a covered deck with natural gas barbecue hookup and a newly sodded backyard. Great space for weekend entertaining! The lower level has a family-sized recreation room, plenty of space for family movie night in front of the natural gas fireplace and room for a foosball table. A third bedroom, a large storage area, a laundry room, and a two-piece bath complete the lower level. Whether you're looking to downsize and aren't ready for a condo, or are looking for a forever home, you'll be ready to call 4 Otter Drive home. (id:60626)
RE/MAX Hometown Realty Inc
257 Hudson Crescent
Wallaceburg, Ontario
Charming 4-Bedroom Family Home in a Quiet Neighborhood This beautiful 4-bedroom, 2-bathroom home is perfectly situated in a peaceful, family-friendly neighborhood with open fields behind and a scenic river nearby—offering the ideal blend of privacy and natural beauty. Inside, you’ll find a spacious living room designed for entertaining, a warm and inviting country kitchen perfect for family meals, and a cozy family room featuring a gas fireplace. All four bedrooms are generously sized with ample closet space. Enjoy outdoor living in the large backyard, complete with two large sheds—perfect for storing all your extras. A heated single attached garage adds convenience, especially in winter. This home has space, comfort, and nature all wrapped into one. It is minutes from the preserved bush called Wallaceburg Paw Paw Woods offering nature trails. This small woodlot within town limits, was confirmed to contain a number of Paw Paw trees. Ongoing management is done by the Sydenham Field Naturalists. Beautiful nature trails! Don't miss out—call today to schedule your private showing! (id:60626)
Realty House Inc. (Wallaceburg)
5308 37 Street
Lloydminster, Alberta
Welcome to a truly rare offering in Southridge—an architectural gem boasting over 2,600 sq ft of thoughtfully designed living space, set on a massive, ultra-private lot that backs directly onto a serene park.From the moment you arrive, this home makes a lasting impression. Enter through grand double doors into a stunning two-story foyer, where your eye is immediately drawn to the dramatic floor-to-ceiling brick fireplace—a striking centerpiece that sets the tone for the entire home.The main level offers a perfect blend of elegance and function with a formal living room, dedicated dining room, spacious family room, and a well-appointed kitchen—all designed for both everyday comfort and unforgettable entertaining.Upstairs, the primary retreat is nothing short of a showstopper. Vaulted ceilings, a cozy electric fireplace, and a luxurious clawfoot tub create a peaceful escape you’ll never want to leave. The upper level currently features two generous bedrooms, a rope-accented bath, and a large bonus room that could easily be converted into a third bedroom if desired.Downstairs, the fully finished basement provides two additional bedrooms and another comfortable family room, offering flexible living options for guests, teens, or multi-generational needs.Completing the package is a spacious double attached garage—perfect for added convenience and storage.If you have an eye for design and a love for architectural detail, this is your opportunity to own a home that’s as unique as it is beautiful. Homes of this caliber, with this level of privacy and park access, don’t come along often—schedule your private showing today. (id:60626)
2 Percent Realty Elite
168 Warwick Cr Nw
Edmonton, Alberta
A beautiful house in the quite neighborhood of Dunluce. A Spacious bungalow with SEPERATE ENTRANCE to the basement that has lots to offer. Over 2,400 sqft of living space. You will get 2 KITCHENS, and 5 BEDROOMS; 3 bedrooms on main floor, and 2 bedrooms in the FULLY FINISHED BASEMENT. You will get 3 Full washrooms; 2 washrooms on the main floor with one en-suite in the primary bedroom, and one full washroom in the basement. You will get a Double front ATTACHED HEATED GARAGE. Now to list the upgrades that you will enjoy: Newer Shingles, Windows, Furnace, HWT, Flooring, and Paint. Come see this one and you will be impressed. (id:60626)
The E Group Real Estate
1890 Birch Avenue
Quesnel, British Columbia
Bright, beautiful, well-kept home with spacious deck off dining area so you can enjoy a gorgeous 1.12-acre yard! 2 bedrooms plus primary bedroom with ensuite upstairs. Kitchen has lots of cupboard space. GE café gas stove, 25 cu ft fridge & lovely view of backyard. Newly finished bathroom downstairs. Only flooring and some paint needed to finish downstairs renos. Very big bedroom & den areas downstairs plus cold room, storage, bright laundry and large rec room that could be made into more bedrooms. Separate entry downstairs. 2-year-old windows, screens, & siding. Structurally well-built with 2x8 & 2x10's under floor/ceilings & well insulated. Great water from 85' well. City sewer. Close to firehall. Raspberry, saskatoon, apple tree & room to garden. Enjoy Cariboo life in style. (id:60626)
6 Diamond Realty Inc.
25 Hearns Road
South River, Newfoundland & Labrador
Beautiful family home in peaceful South River. This home was built for these original owners who have taken great pride in meticulously maintaining both the home and expansive 2 acre grounds. What a wonderful community to raise your family in while being nestled on your very own slice of park like heaven! The main floor has both a formal living and dining room as well as cozy family room with built ins and large eat in kitchen. A full pantry, powder room and main floor laundry are also tucked away beside the kitchen with great access to the attached garage for bringing in the groceries and backyard for barbeques. Upstairs are 4 generously sized bedrooms including a huge master retreat with walk in closet and updated ensuite and a fully renovated main bath. The basement is partially finished with a large recroom and the rest is open for either storage or future development. This home has been well cared for with all of the necessary upgrades completed over the years to ensure the property has maintained it's integrity. Proposed drawings to subdivide the land behind the home into five additional building lots have also been completed by the sellers and could bring future resale opportunities to the buyers. (id:60626)
Krown Property Investments Inc.
4004 Route 620
Tay Creek, New Brunswick
Hexagon Construction Ltd presents an exceptional opportunity with this beautifully crafted 3-bedroom, 2-bathroom single-level home, soon to be built in Tay Creek. Designed for accessibility and comfort, this home is ideal for those seeking a stair-free lifestyle. The open-concept layout seamlessly connects the kitchen, dining, and living areas, making it perfect for both entertaining and relaxed daily living. Buyers also have the option to select their own finishes, allowing for a personalized touch. The attached garage offers secure parking and additional storage. Nestled in a peaceful rural setting, this property combines the tranquility of country living with the convenience of being just a short drive from the vibrant city of Fredericton. It's a perfect balance of serenity and accessibility, offering a dream home in a picturesque location. (id:60626)
The Right Choice Realty

