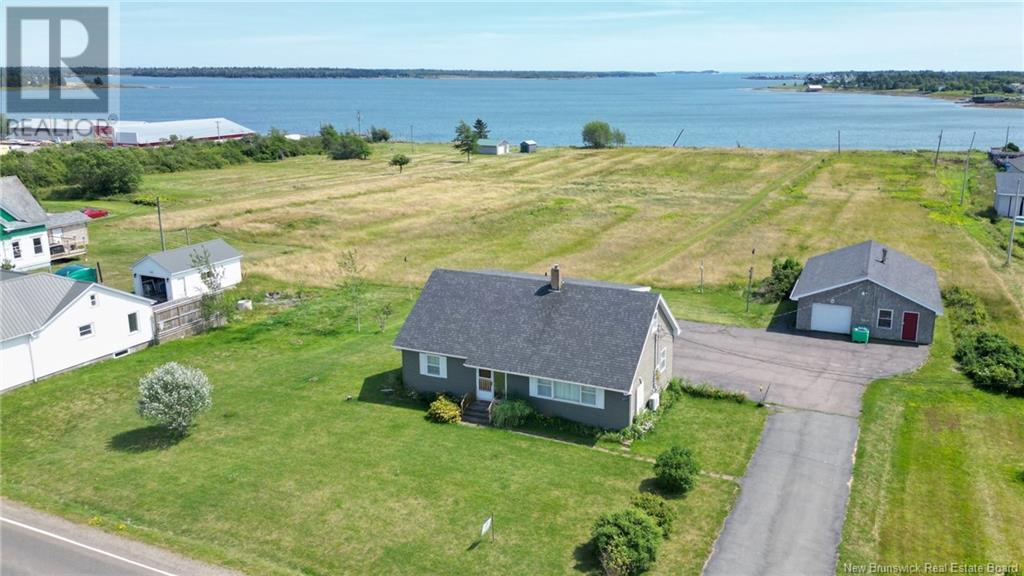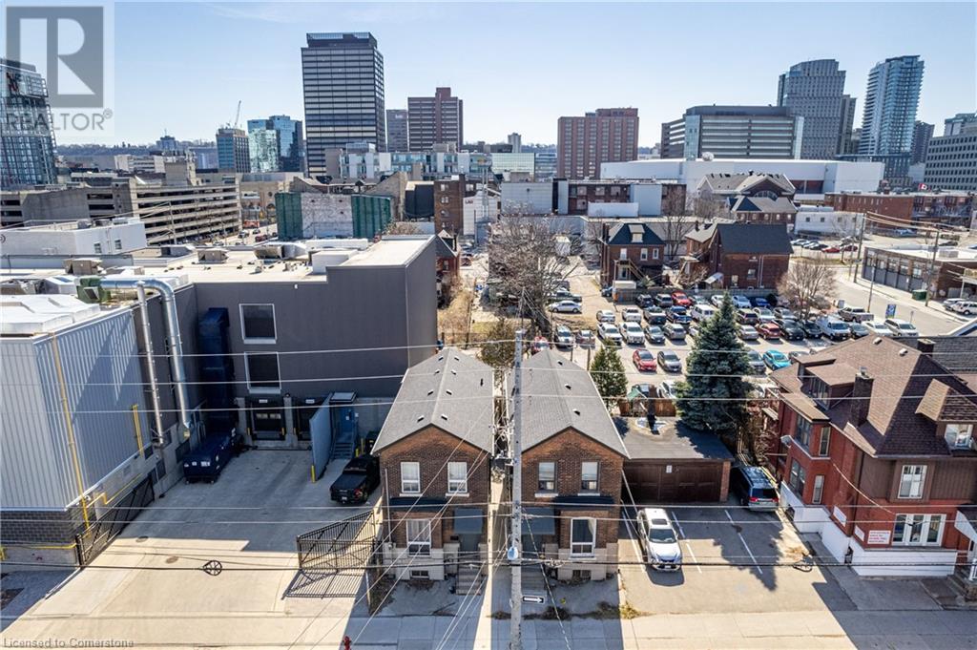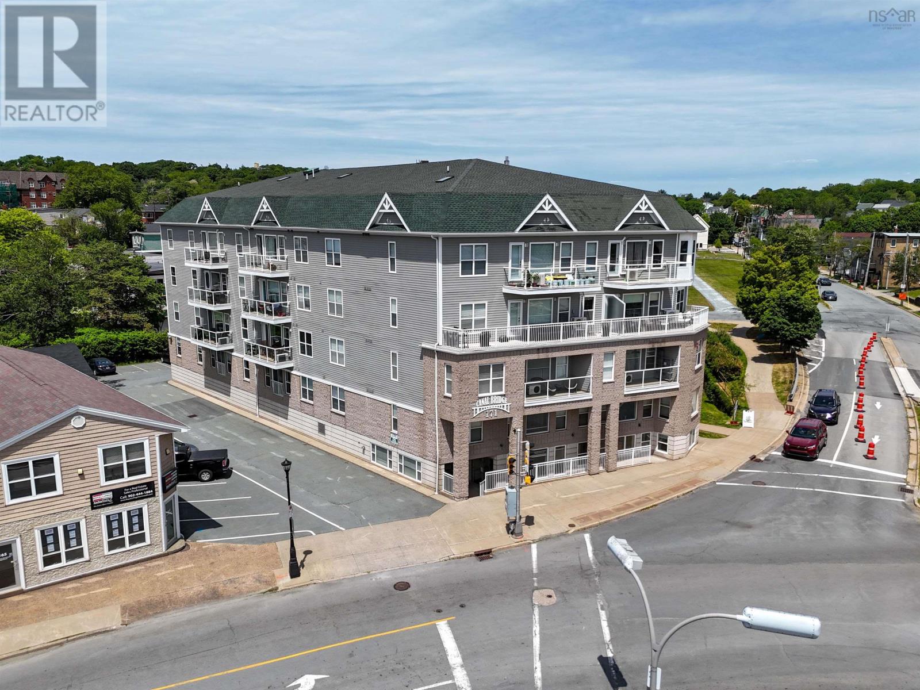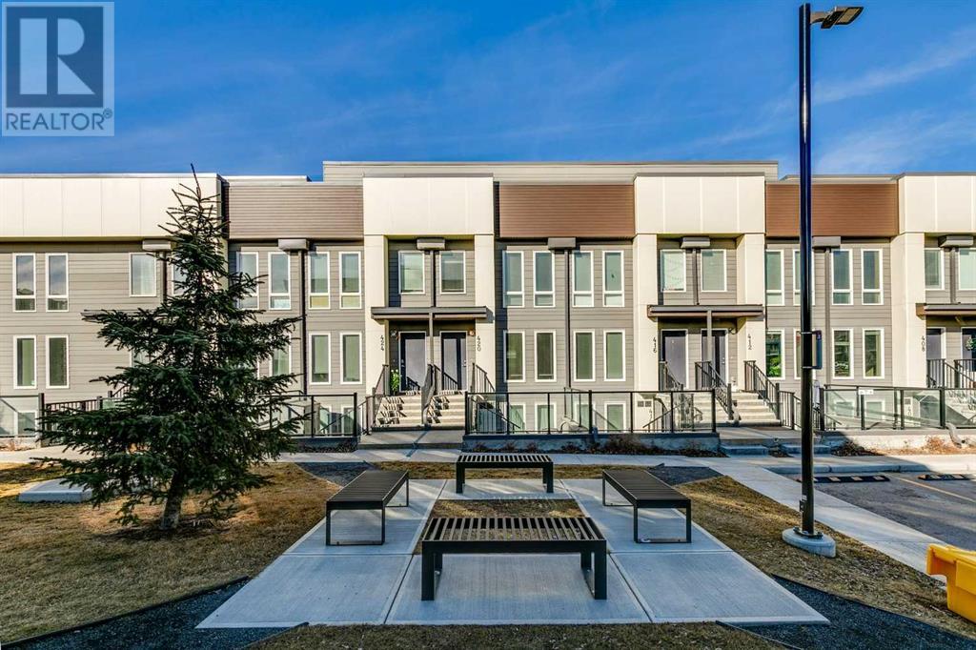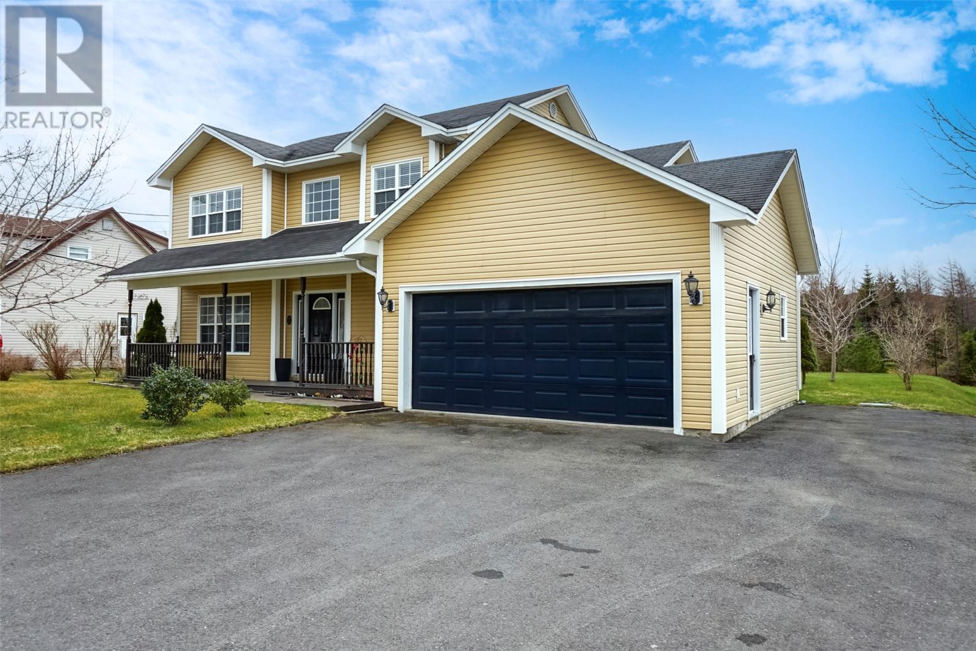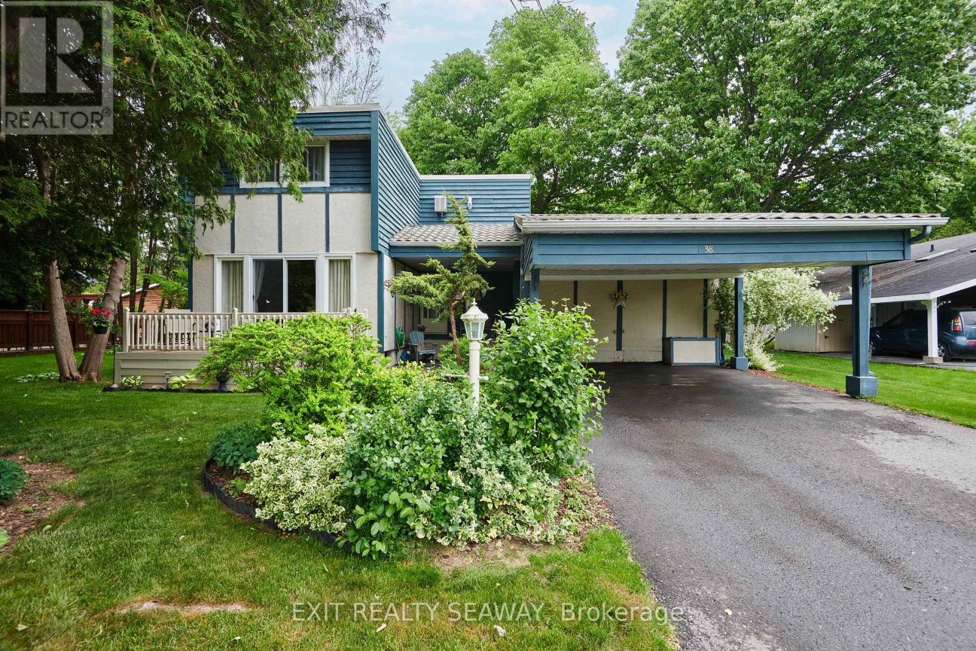1177 Route 776
Grand Manan, New Brunswick
ISLAND OCEANFRONT FAMILY HOME WITH THE SPACE YOU'VE BEEN LOOKING FOR! Nestled on 3.6 acres +/- of oceanfront land on Grand Manan Island, this impressive family home offers a serene retreat with spacious dimensions and natural beauty. Boasting four large bedrooms, two full bathrooms, and a convenient layout with two bedrooms on the ground floor, the property provides ample space for comfortable family living. Stay cozy year-round with a heat pump, electric baseboard, and oil heating options. The expansive full basement with a walkout offers additional living space or storage. A large detached garage provides room for vehicles and storage needs. While the interior could use some cosmetic updates, the potential to personalize this space is endless. Immerse yourself in stunning oceanfront views and the tranquility of Grand Manan Island. Don't miss this opportunity to make this retreat your own! (id:60626)
Fundy Bay Real Estate Group Inc.
55 Cannon Street W
Hamilton, Ontario
ATTENTION INVESTORS & FIRST TIME BUYERS! This property boasts convenience and versatility in Hamilton's Downtown core. With 1,676sq.ft. including 4 bedrooms, 2 bathrooms and 2 kitchens, it offers the ideal setup for maximizing rental potential. Whether you're seeking asavvy investment or a comfortable home to reside in and rent out the other unit, this property promises a great opportunity. CAN BEPURCHASED WITH 53 CANNON ST W. Located in a fantastic downtown location on a bus route, close to West Harbour Front GO station,restaurants. Lock St, trendy shops, and schools. Don't miss it! (id:60626)
RE/MAX Escarpment Golfi Realty Inc.
104 171 Portland Street
Dartmouth, Nova Scotia
Light-Filled, Stylish, and SpaciousYour Ideal Dartmouth Condo Has Arrived! Step into over 1,100 square feet of beautifully refreshed living space in the heart of Downtown Dartmouth. This growing urban hub is just steps from vibrant cafes, restaurants, the ferry, and Alderney Landing. This freshly painted 3-bedroom, 2-bath condo offers a rare blend of size, style, and location in one of the most walkable and exciting neighborhoods in HRM. As you enter, youre greeted by soaring ceilings and an abundance of natural light that floods the open-concept living and kitchen area. Perfect for entertaining or relaxing, this layout flows effortlesslyfrom the modern kitchen with stainless steel appliances and a center island, to the spacious living area ideal for cozy nights in or hosting friends. Down the hall, youll find a generously sized primary suite complete with a full en-suite, two additional bedrooms, a second full bath, and a convenient in-unit laundry/storage room. Tucked quietly at the back of a secure and well-maintained building, this condo also includes an outdoor parking spot, access to an on-site gym, and bike storage in the garage. Condo fees cover heat, water, maintenance, and snow removalmaking this home as easy to live in as it is to love. Whether you're a professional, a downsizer, or simply looking to upgrade your lifestyle, this home offers incredible value in a neighborhood thats only getting better. Opportunities like this dont last longbook your private showing today and see why this should be your next move! (id:60626)
Exp Realty Of Canada Inc.
Lot 27 Rubys Way
Stewiacke, Nova Scotia
Introducing the Magnolia Under Construction (Photos of previously built Model Home)-a modern bungalow designed for effortless one-level living. Spanning 1,170 sq ft, this thoughtfully crafted new construction property promises comfort and style. With two bedrooms and two bathrooms, including a full en suite in the primary bedroom, this home is ideal for those seeking convenience and luxury in a compact space. Step into an inviting open-concept layout enhanced by cathedral ceilings that create a sense of spaciousness and grandeur. The bright and airy kitchen serves as the heart of the home, featuring an eat-up island, sleek quartz countertops, stainless steel appliances, and high-quality cabinets. It's perfect for both casual dining and entertaining guests. Every detail in the Magnolia is designed with quality in mind. High-quality Kohltech windows ensure abundant natural light and energy efficiency, while a ductless heat pump provides efficient heating and cooling throughout the year. The home is adorned with stylish vinyl plank flooring, with an option for tile, offering durability and easy maintenance. The attached garage, complete with an electric door and epoxy floor, provides convenient access and additional storage space. Outside, the fully landscaped lot boasts a paved driveway, adding to the home's curb appeal. Enjoy the outdoors on the covered patio or deck at the rear of the home, perfect for relaxing or entertaining in any weather. The Magnolia is more than just a house; it's a place to call home, offering modern amenities and a comfortable lifestyle in a beautifully designed package. Experience the best of new construction is a beautiful setting. (id:60626)
Century 21 Trident Realty Ltd.
6502 45a Avenue
Camrose, Alberta
Calling all investors- you won't want to miss out on this unique opportunity in Camrose! Ideally located near Duggan Mall and uptown shopping, this extensively renovated property includes 3 separate living spaces, each with a private entrance. This bungalow boasts 6 bedrooms, 3 bathrooms, and over 2600 square feet, making it the perfect property for a savvy investor or a large family. The main floor features new windows, a huge master bedroom with an in room jet tub, a 3 piece bath, a secondary bedroom, a beautifully updated kitchen, a bright south-facing sitting room, and a cozy sunken den. The basement includes 2 bedrooms, a full kitchen, 4 piece bath, living space and laundry. In the 25' x 50' converted pool addition, you'll find another 3 piece bathroom, 2 bedrooms, a kitchen, and pellet stove. You won't find another place like this! (id:60626)
Coldwell Banker Battle River Realty
36 Chelsea Lane
Halifax, Nova Scotia
Tucked away beneath a canopy of trees, this townhome condo is a true surprise - remarkably spacious, and every bit a home. Brand new fully ducted heat pump install! From the moment you enter, the open-concept main floor feels welcoming and bright. Hardwood floors carry through the living and dining spaces, while the half bath is thoughtfully tucked to the side for privacy. The corner kitchen makes a great impression, updated with crisp white cabinetry, fresh paint, new vinyl tile, and striking dark countertops - clean, modern, and functional. Upstairs, four bedrooms offer uncommon flexibility - ideal for larger families or those needing dedicated work-from-home space. Each room features dark laminate flooring, fresh paint, and generous closet storage. The primary bedroom is spacious enough to comfortably accommodate a king-sized bed, while the updated full bath is sleek and fresh. Downstairs, the rec room creates that perfect second living space, and the proper laundry room and extra storage mean everything has its place. Outside, the yard is just the right size for summer living, and the surrounding trees create a park-like feel. And just a few flip-flop steps away? The community pool - convenient, private, and ready for those long, warm days. Add in a great neighbourhood with trails, parks, fields, schools, and amenities all nearby, and this one checks every box. Move-in ready and made for real life - come take a look, theres room for everyone. (id:60626)
Royal LePage Atlantic
1802, 250 Fireside View
Cochrane, Alberta
** Please click on "Videos" for 3D tour ** Amazing 3 storey townhouse on a quiet street in very desirable Fireside! Fabulous features include: attached/insulated/drywalled double garage, lots of street parking, double primary bedroom set up - each with their own 4-piece bathrooms, upper laundry, open concept living room/kitchen/dining room (kitchen in middle design!), deck off main floor with BBQ gas line, chic luxury vinyl plank flooring, good sized entry level den, half bath on main, cute front patio area to enjoy the sunny south exposure, granite counters and much more! Location is a home run - walk all the pathways at your doorstep, enjoy the pond behind your complex, all schools & shopping close by and super easy access to Highway 22/Calgary/Banff! Great place to call your new home! You can retire from snow shoveling & grass cutting! Measurements - lower level - 278 sq ft / second level - 632 sq ft / third level - 677 sq ft - 1587 sq ft total above grade. LOW CONDO FEES! (id:60626)
RE/MAX Landan Real Estate
420, 19500 37 Street Se
Calgary, Alberta
Welcome to the Zen Urban District, by Avalon Master Builders! This welcoming , bright and spacious townhome offers 1352 square feet of livable space, 2 bedroom, 2.5 bathrooms, a private yard AND a rooftop patio! Main floor features vinyl plank throughout, a modest sized living space with a dining area, 2 piece bathroom, a kitchen equipped with stainless steel appliances and quartz countertops with bar seating! 2nd floor includes a primary bedroom with a 3-piece ensuite, a second bedroom , 4-piece bathroom and stacked dryer and washer for your convenience! This modern unit also includes an assigned parking stall (#28) and an ample amount of visitor parking! Shopping areas, restaurants, YMCA, South Health Campus, movie theater, parks and MORE, just walking distance from this home! Contact your favorite Real Estate Agent and book your showing today!! (id:60626)
RE/MAX Realty Professionals
7 Frecker Place
Dunville, Newfoundland & Labrador
Welcome to this beautifully maintained, custom-built 2-storey home nestled in the heart of Dunville, Placentia. Featuring 3 spacious bedrooms, 4 bathrooms, and 3,000 sq. ft. of thoughtfully designed living space, this home is perfect for growing families or those in need of room to spread out. On the main floor, you’ll find a bright and functional kitchen with a cozy breakfast nook, ideal for everyday meals, along with a formal dining room and living room perfect for entertaining in style. Just off the kitchen is a warm and inviting family room, complete with a propane fireplace, custom mantle, and built-in shelving, leading directly to the sun-soaked back patio ideal for summer BBQs and gatherings. A dedicated home office on the main level offers the perfect space for remote work or a home-based business. Upstairs, all three bedrooms feature closet organizers, with the primary suite boasting a walk-in closet and a luxurious ensuite with jetted tub and separate shower. The conveniently located second-floor laundry adds to the home’s thoughtful layout. Downstairs, enjoy a fully finished basement with a spacious rec/games room, an additional office or hobby room, a 2-piece bathroom, and a large 11’ x 24’ undeveloped space ready for your personal touch. With hardwood and ceramic tile throughout no carpet in sight this home is allergy-friendly and low-maintenance. Outside, enjoy a mature garden with a greenhouse, a baby barn, and a double attached garage. Southern exposure means the sun graces your backyard and patio all day long. Lovingly cared for by its original owner, this home is a rare find in a quiet, family-oriented neighborhood. Don’t miss the opportunity to make it yours. (id:60626)
Exp Realty
10 Sunset Drive
Big River Rm No. 555, Saskatchewan
Welcome Home! Yes your next destination awaits you. This cozy Log Cottage located at Sunset Cove, on Cowan Lake is waiting for you to start enjoying the peace, quiet, and tranquility. Come on in to the open concept Kitchen and Dinning with beautiful cabinetry, counter tops, SS Appliances, and pantry. Enjoy your evening coffee in the living room, or cozy up with a good book with a fire in the large wood stove to take the chill off. Main floor 3 piece bathroom offers a nicely tiled walk in shower, and laundry. Beautiful feature of this log cottage is the log staircase that takes you to the loft where you will find the primary bedroom, with a nice 3 piece ensuite, which also offers the nicely tiled walk in shower. The loft also offers a bonus room, which can be used as a siting room or an extra bedroom, which has a Murphy Bed in place. Now we will take a tour outside where you can enjoy your morning coffee on the covered front deck rain or shine. Entertaining, BBQing, or just enjoying time with family and or friends will be no problem on the large side deck, in the open air, or in the attached gazebo. A detached 28 x 30 heated garage offers overhead door, shelving, storage, drain, work area, and lots of space for all the toys along with a maintenance free interior. Extra guests for the weekend? No problem, they can enjoy the private guest suite, with a loft located in the garage. A 10 x 12 Storage Shed, with a man door as well as and overhead door for easy access to store a quad, sleds, garden tools and much more. Don’t let this one pass you by, call an agent for a personal tour today! (id:60626)
RE/MAX P.a. Realty
118 Kamas Street
Mortlach, Saskatchewan
Are you looking for a brand new home in the bustling little town of Mortlach? This brand new bungalow features 4 beds / 3 baths and almost 1,300 sq.ft. with an oversized double attached heated garage! This home has excellent curb appeal as you pull up - you are sure to love the covered front porch! Heading inside you are greeted by a spacious open concept living space - complete with a dining space. The large kitchen has ample cabinet space, a corner pantry and a large island! Off the kitchen we have acovered patio area - perfect for entertaining! The main floor features a large primary suite complete with a 4 piece ensuite and a walk-in closet! There is also a second 4 piece bath on the main floor, another good sized bedroom and main floor laundry! Not to mention the attached and heated 24'x28' garage that attaches with a separate mudroom before coming in! Heading downstairs we find a massive family room - the perfect place for the kids to hangout! There is also 2 large bedrooms, a 4 piece bathroom and a utility/storage room on this level! Outside we have a massive 50' x 163' lot. There is still time to pick some colors or finishes if you move quick! Possession available in approximately 90 days! Reach out today to book your showing or with any questions you have! (id:60626)
Royal LePage Next Level
38 Spruce Street
South Stormont, Ontario
Welcome to this charming and well-maintained 3-bedroom, 2-storey home in the heart of Ingleside, a scenic riverside community along the beautiful St. Lawrence River. This inviting home offers a spacious layout featuring hardwood floors throughout the living room, dining room, and both upper and lower hallways. The main level boasts a large family room with a cozy gas fireplace and patio doors leading to a rear deck perfect for relaxing or entertaining. The bright living room also features a fireplace and opens to the front deck through patio doors. A separate dining room and sun-filled porch add to the home's welcoming layout. Upstairs, you'll find three comfortable bedrooms and family bathroom, ideal for a growing family. A recreation room with a third fireplace offers even more space to gather and unwind. Outside, the partially fenced backyard is surrounded by mature trees and thoughtfully maintained flower beds, creating a peaceful retreat. Enjoy the screened-in porch overlooking the yard, perfect for summer evenings. A garden shed provides convenient storage, while the carport adds year-round functionality. Ingleside offers small-town charm with everyday conveniences, nearby parks, and riverfront trails. This lovingly cared-for home combines comfort, style, and warmth in a friendly and scenic setting. (id:60626)
Exit Realty Seaway

