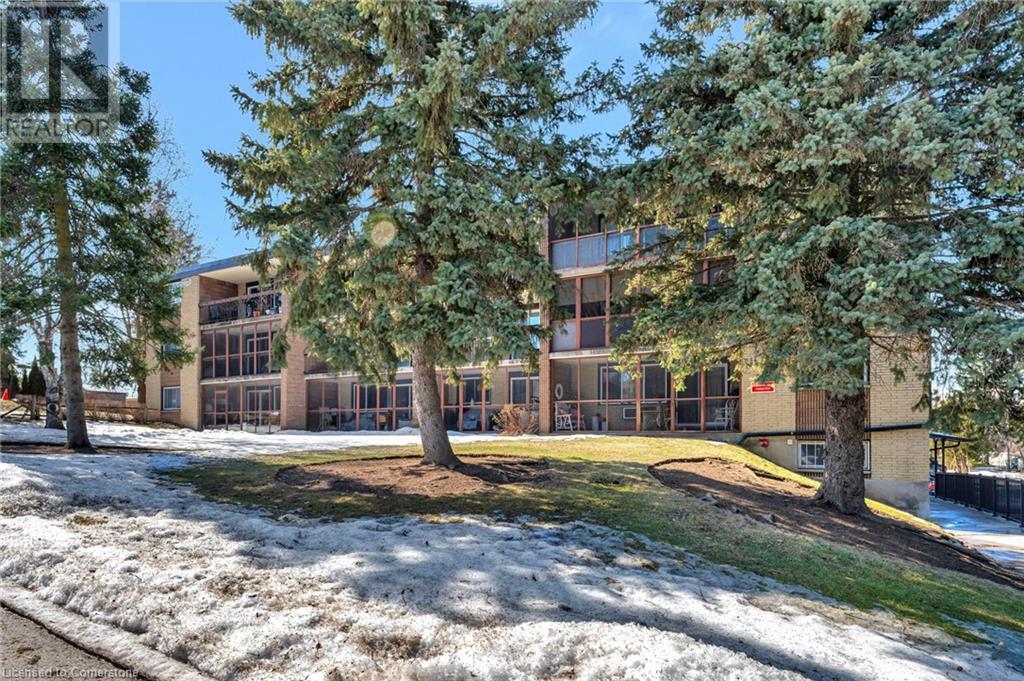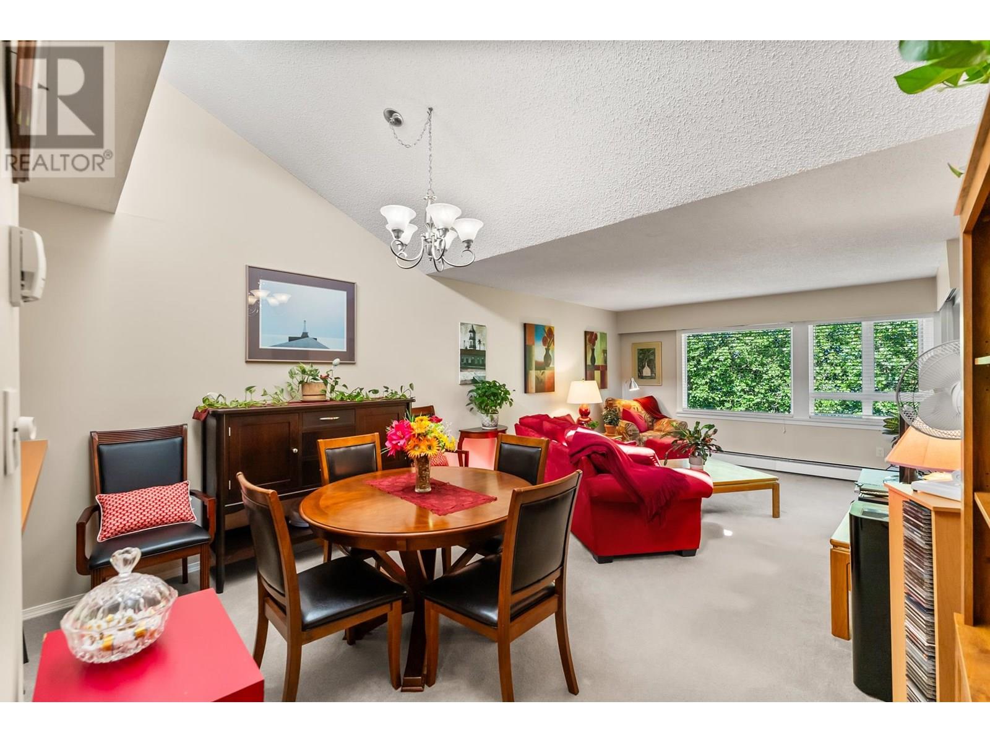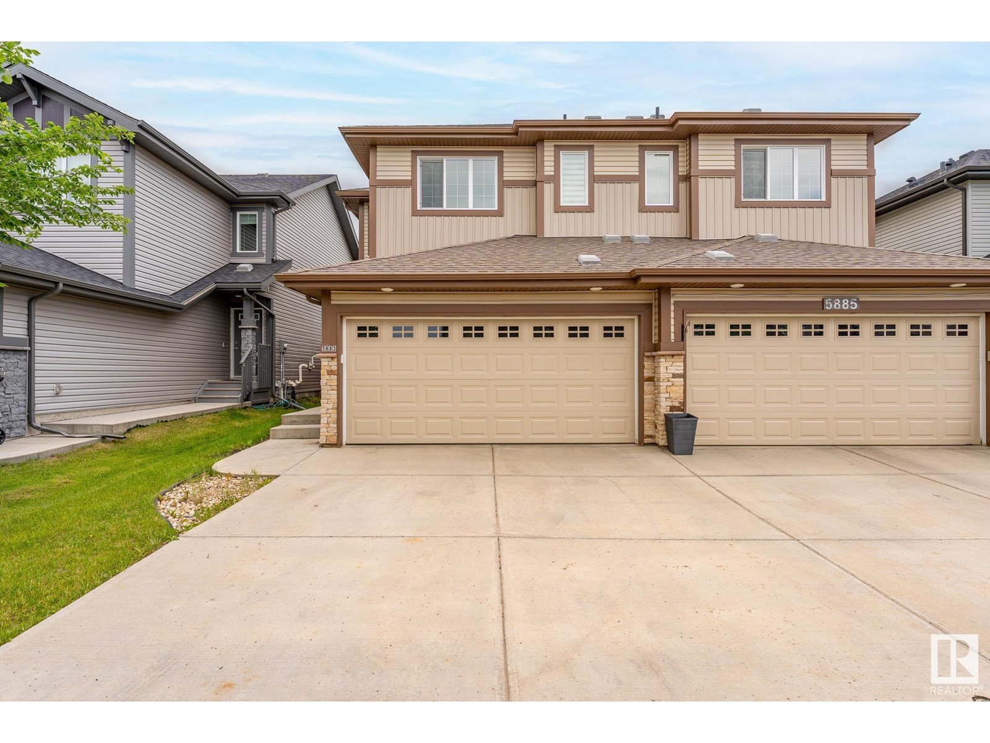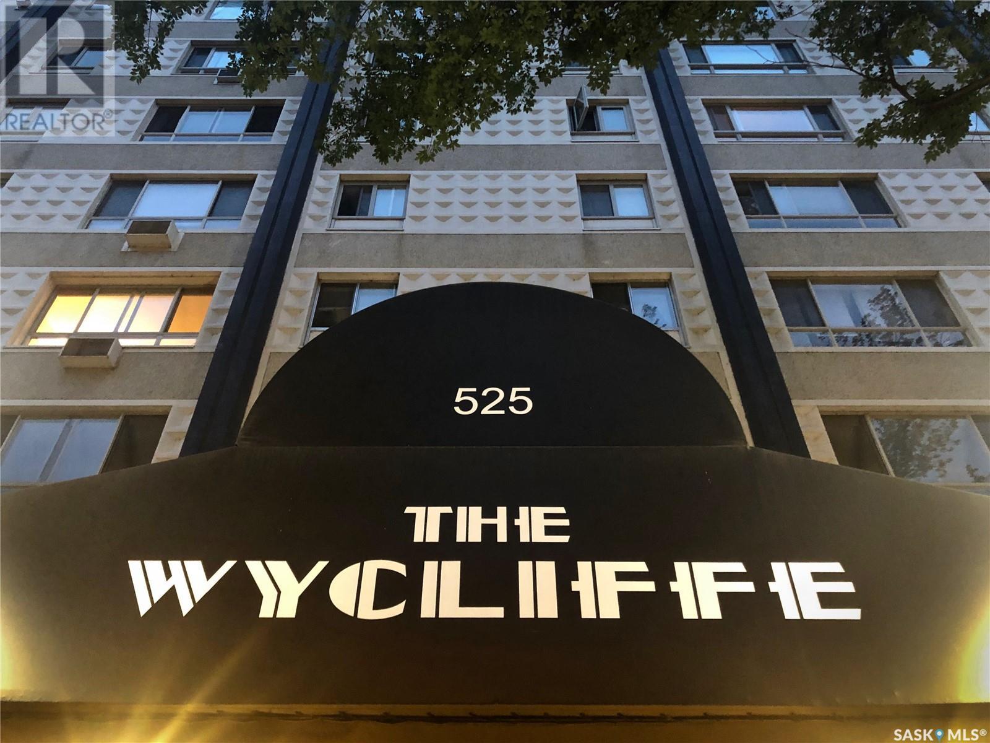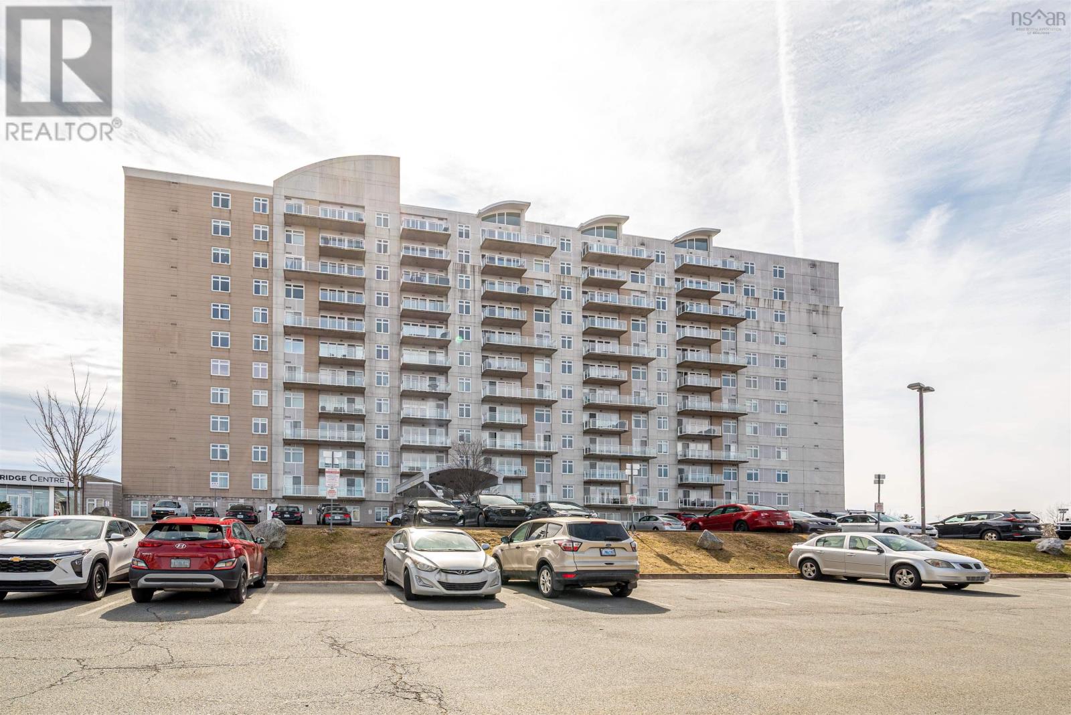944 Caledonian View Unit# 405
Cambridge, Ontario
Beautifully Renovated 2-Bedroom Condo in a Prime Location! Nestled on a quiet crescent near Riverside Park, this stunning unit is just minutes from Hwy 401 and offers a dead-end street setting for added privacy. Recent upgrades make this home truly move-in ready! Featuring a modern and stylish white kitchen with brand new contemporary countertops, a granite sink, modern faucet, new built-in dishwasher and subway tile backsplash. The open-concept, carpet free layout boasts luxury vinyl plank flooring throughout. A spacious living room with room for an office opens to an end-to-end balcony overlooking the treetops—perfect for morning coffee. The separate dining room is enhanced by a stylish sputnik light fixture. The updated 5- piece bath includes a double-sink vanity. Both bedrooms are generously sized, with the primary bedroom offering direct balcony access. Additional upgrades include new light fixtures throughout and A/C for summer comfort. The Caledonian offers convenient laundry on every floor, plus amenities such as a party room, gym, bike storage, and workshop. Includes parking and storage locker. Secure entry on both sides of the building. This location is close to the Grand River, trails, shopping, and dining. Rarely available—book your showing today (id:60626)
RE/MAX Real Estate Centre Inc.
RE/MAX Real Estate Centre Inc. Brokerage-3
310 11240 Daniels Road
Richmond, British Columbia
Rarely available hidden top-floor gem at Daniels Manor! Perfect for First Time Home Buyers or Downsizers. This spacious top floor unit offers ample space, with a homey house feel. Fully rain screened with Brick and metal exterior cladding, along with new windows, sliding doors, and heavy-duty blinds. Located in an incredibly quiet and convenient location, near Costco, Parks, Elementary Schools, and IKEA. Step into your spacious East facing living room dining area which has vaulted ceilings, wide skylight, bar top counter seating, large pantry, closets to the ceiling, central office nook, all kept in immaculate condition. The bedroom, large enough for a king-size bed, has a walk-in closet escape entrance to a beautiful pristine 3-piece bathroom. This well-maintained building, recently updated the Elevators and Boilers, also boasts oversized parking spaces with plenty of visitor and street parking (id:60626)
RE/MAX Westcoast
5883 Anthony Cr Sw
Edmonton, Alberta
A Beautiful, Functional & Spacious half-duplex in Allard! Let's cut to the chase. ***** Features: ** 5-minute walk to Dr. Lila Fahlman School. ** South-facing backyard, abundance of light. ** At main, bright & sunny living and cooking areas with walk-in pantry and vent-out hoodfan. ** At upper, 3 bedrooms + den/office + a flexible space. ** Master bedroom with an ensuite & a walk-in closet. ** Double attached & drywalled garage. ** At basement, rough-ins for bathroom and radon, and a wide open space for new imagination. ** Quick and easy access to highways, shopping centres, walking trails & schools. ***** Home is what you make it! Move in & Enjoy living!! (id:60626)
Century 21 Masters
212 King William Street Unit# 619
Hamilton, Ontario
Beautiful, newly constructed condominium in walkable downtown Hamilton close to amenities. Fabulous Kings Cross model offers 658 square feet. Open kitchen with white cabinetry, backsplash and stainless steel appliances. Living room with walk out to incredible 100 square foot balcony. Desirable den for home office or entertainment space. Spacious primary bedroom and 4 piece bathroom. In-suite laundry, stainless steel appliances and owned locker for storage. Building amenities include roof top patio for entertaining and BBQ, party room, gym and a concierge. Freshly painted and ready to move in! You will love the spectacular roof top views! (id:60626)
RE/MAX Escarpment Realty Inc.
1284 Keswick Dr Sw
Edmonton, Alberta
Located in the heart of Windermere, Keswick Landing is a thriving new community that embodies style, value and location. You can your family can enjoy the benefits of a community that continues to grow as you do! Spanning approx. 1634 SQFT, the Kenton Town offers a SEPARATE ENTRANCE, thoughtfully designed layout and modern features. As you step inside, you'll be greeted by an inviting open concept main floor that seamlessly integrates the living, dining, and kitchen areas. Abundant natural light flowing through large windows creating a warm atmosphere for daily living and entertaining. Upstairs, you'll find three spacious bedrooms that provide comfortable retreats for the entire family. The primary bedroom is a true oasis, complete with an en-suite bathroom for added convenience. PICTURES ARE OF SIMILAR HOME; ACTUAL HOME, PLANS, FIXTURES, AND FINISHES MAY VARY AND ARE SUBJECT TO AVAILABILITY/CHANGES WITHOUT NOTICE. (id:60626)
Century 21 All Stars Realty Ltd
4121 46 Av
Drayton Valley, Alberta
Fabulous 5 bdrm home, ideally situated in one of Aspenview’s most sought-after locations—nestled in a quiet cul-de-sac, & backing onto open fields & no rear neighbours! This spacious & well-appointed home offers 5 bdrms + a den, making it perfect for any family. Step inside to a grand front entrance that opens into a bright & open main floor layout. The rear-facing kitchen features newly refurbished cabinets, a large island, newer SS appliances, & a walk-in pantry. The living room, complete w/ a gas fireplace, overlooks the private, fenced backyard—perfect for any family gatherings. At the front of the home, a spacious sitting room w/ bay window flows seamlessly into the formal dining area, creating an ideal space for entertaining guests. Main floor laundry, a 2-pce bath complete this level. Upstairs, you’ll find 3 spacious bdrms incl an oversized primary suite w/ his&hers closets & a 5-pce ensuite. The finished basement adds 2 more bdrms, 3 pce bath, & a large family room! HWT 2022, shingles approx 6 yrs (id:60626)
RE/MAX Vision Realty
302 7400 Creekside Way
Prince George, British Columbia
Popular Creekside Way townhouse backing on to greenbelt awaits you! This 3 bedroom and rare 3-bathroom home has plenty of room with open concept kitchen with walk in pantry, large ensuite and walk in closet off the primary bedroom, with an additional 4-piece bathroom and stacking washer and dryer! Secure parking in the oversized garage and no neighbours behind you! Nature at you front door with scenic walking trails along the Fraser River and close proximity to Malaspina Elementary and College Heights Secondary School. Bus route to both UNBC and CNC are a stone's throw away! No GST on these units and priced to sell in this busy spring market! (id:60626)
Century 21 Energy Realty (Pg)
508 19228 64 Avenue
Surrey, British Columbia
Welcome to Focal Point. This Gorgeous Penthouse suite is sure to catch your attention with breathtaking panoramic views of the valley, city and Mt., Baker. Enjoy a coffee on your spacious patio over looking the beautiful views. This 1 bed, 1 bath home offers an open concept design with 9ft ceilings and generous windows that allow an abundance of natural light in. The kitchen features s/s appliances, soft close cabinets, and quartz counter tops with a large Island. Enjoy the amenities! The building offers a massive roof top common area which is equipped with a bbq, and a party room; perfect for entertaining! In-suite laundry, secure underground parking (1 parking,1 storage unit) Close to retail, coffee shop, transit and more. OPEN HOUSE JUNE 28th from 1:00-3:00PM (id:60626)
Royal LePage - Wolstencroft
519, 857 Belmont Drive Sw
Calgary, Alberta
END UNIT | 3-BED | 2.5 BATH | ATTACHED DOUBLE GARAGE | LOW CONDO FEES **Welcome home to 519-857 Belmont Drive SW, an end unit townhome offering more natural light, fewer shared walls, and extra privacy in the growing southwest community of Belmont. Inside, you'll find a bright, modern layout with upgraded light fixtures, wide plank flooring, and 9-foot ceilings that create an open and airy feel throughout. The kitchen features quartz countertops, stainless steel appliances, a full pantry, and a large island that flows easily into the dining area, making it ideal for everyday meals and casual entertaining. Step out onto the spacious balcony with a gas line, perfect for summer grilling. Upstairs, all three bedrooms are well-proportioned, including a sunlit primary suite with a walk-in closet and private ensuite. The double attached garage adds convenience, while the end unit placement gives you added peace and quiet. Located in Goodwin by Anthem, this townhome is part of a thoughtfully designed development with future amenities like a picnic area, firepit, and dog run. Belmont is a family-friendly community with parks, playgrounds, nearby schools and future school sites, and easy access to Macleod Trail, Stoney Trail, and the upcoming Belmont Field House and Library. View the 360° tour and book your showing today before it's gone. (id:60626)
Real Broker
704 525 3rd Avenue N
Saskatoon, Saskatchewan
PENTHOUSE! This property is located on the top floor facing South/West in the Wycliffe building. Arguably the best dollars per sqft deal in the city. Condo association is in good standing and the condo fees are on par with the size of the property. This private home boasts 2239 sqft and is the largest in the building. This vibrant location has local retail stores, restaurants, entertainment, sidewalks bustling with activity, parks, walking trails & just a few blocks from the river. Your dream home may be downtown once you see the view from this penthouse. This condo features a raised gourmet kitchen with upper end appliances including a smooth top range, Bosch dishwasher, Bosch over the range microwave/hood fan, wine storage, maple soft close cabinetry & quartz counter tops. Gorgeous flooring is a classy mix of upper end laminate & tile. The size of the kitchen, dining & living room are sure to impress with automated Hunter Douglas blinds. The Primary bedroom bedroom is spacious and has an elegant en suite with heated tile floors, kohler fixtures, double sinks and a double wide tiled shower with frameless glass doors. Then there's the walk in closet - it's a dreamy space to organize all your special garments. There is a second bedroom - you'll be impressed with the generous size and there is a den - use it as you wish - it's already got a murphy bed so it makes the ideal guest room. A gas fireplace spills warmth through the main living area. All this with an amazing outdoor deck ideal for entertaining. The deck features gas hook ups for heaters & BBQ plus a convenient water tap for water features & watering the plants. This penthouse has loads of organized storage & comes with 2 underground heated parking stalls. Very rare find as this condo has a forced air heating & air conditioning system. Just like a house it has separate duct work with a new 2024 furnace & A/C unit. Call your REALTOR® today to book a private viewing. (id:60626)
RE/MAX Saskatoon
707 60 Walter Havill Drive
Halifax, Nova Scotia
Bright & Spacious 2-Bed, 2-Bath Condo Overlooking Long Lake Provincial Park! Welcome to 1035 sq ft of comfort and convenience in this beautifully laid-out 2-bedroom, 2-bathroom condo. Wake up to serene views of Long Lake Provincial Park from both bedrooms, and enjoy a functional layout that includes a dedicated dining area and in-suite laundry. The galley-style kitchen features elegant glass upper cabinets, offering both charm and storage. The spacious primary suite boasts a walk-in closet with custom built-in shelving and a luxurious ensuite with a double vanity, relaxing soaker tub, and a separate walk-in shower. Located just five minutes from Halifax Shopping Centre, with easy access to public transit, walking trails, and under 15 minutes to downtown, this unit offers the perfect balance of nature and urban convenience. A must-see for those seeking lifestyle and location! (id:60626)
RE/MAX Nova (Halifax)
393004 Range Road 7-5
Rural Clearwater County, Alberta
This well-maintained 1571 sq ft bungalow, built in 2007, offers comfortable, ranch-style, single-level living on a crawl space. With east-facing front windows, the home is filled with natural light, creating a bright and welcoming interior.The layout includes 2 spacious bedrooms plus a flexible bonus room, currently used as a craft room/office but easily converted to a third bedroom with the addition of an armoire. The primary bedroom features a very large walk-in closet and a private 3-piece ensuite that connects directly to the laundry room. The main 4-piece bathroom has been recently updated with a new tub surround, adding a fresh modern touch.Step outside and enjoy the gorgeous wraparound deck, extending along the south and west sides of the home—perfect for relaxing, entertaining, or taking in the peaceful surroundings.Located less than 5 km from the town limits of Rocky Mountain House, the property offers quiet rural living with easy access to amenities. You’re within walking distance of the Rocky Mountain House National Historic Site, close to Pine Hills Golf Course, and just a short drive to the North Saskatchewan River, ideal for fishing, hiking, and outdoor recreation.The acreage is a haven for wildlife enthusiasts, with frequent sightings of deer, rabbits, muskrats, and numerous bird species.Additional property highlights include:Three sheds for closed cold storage, including one wired with 220 power, heated with an electric heater, and set up as a fully functional workshopTwo open-face lean-tos for additional covered storageConcrete foundation with 5 ft frost walls poured for a future 28' x 40' garageThis exceptional acreage combines comfortable living, stunning outdoor space, abundant wildlife, and room to grow—offering a rare opportunity to enjoy the best of country life just minutes from town. (id:60626)
RE/MAX Real Estate Central Alberta

