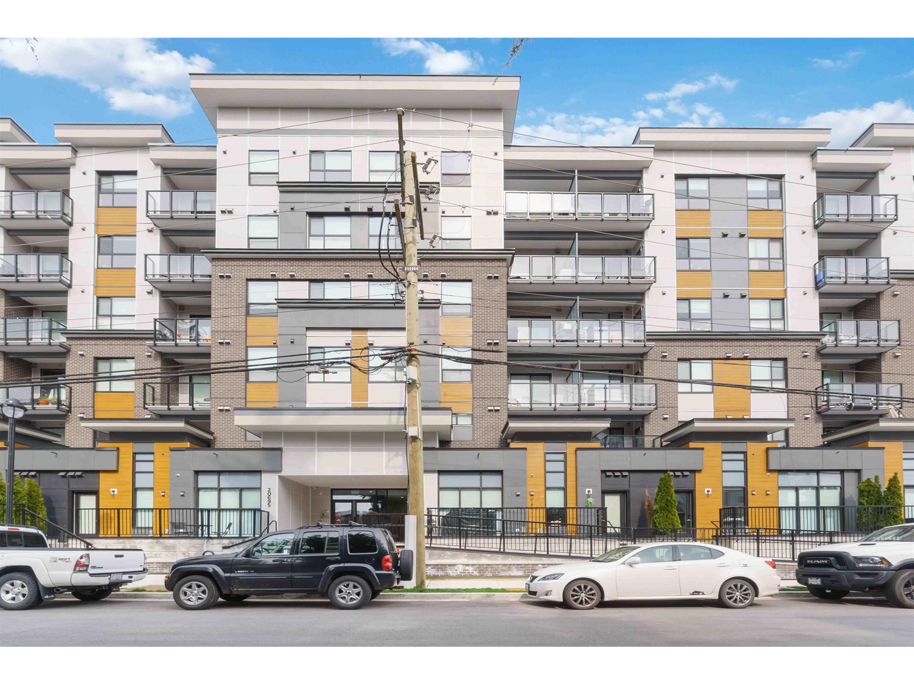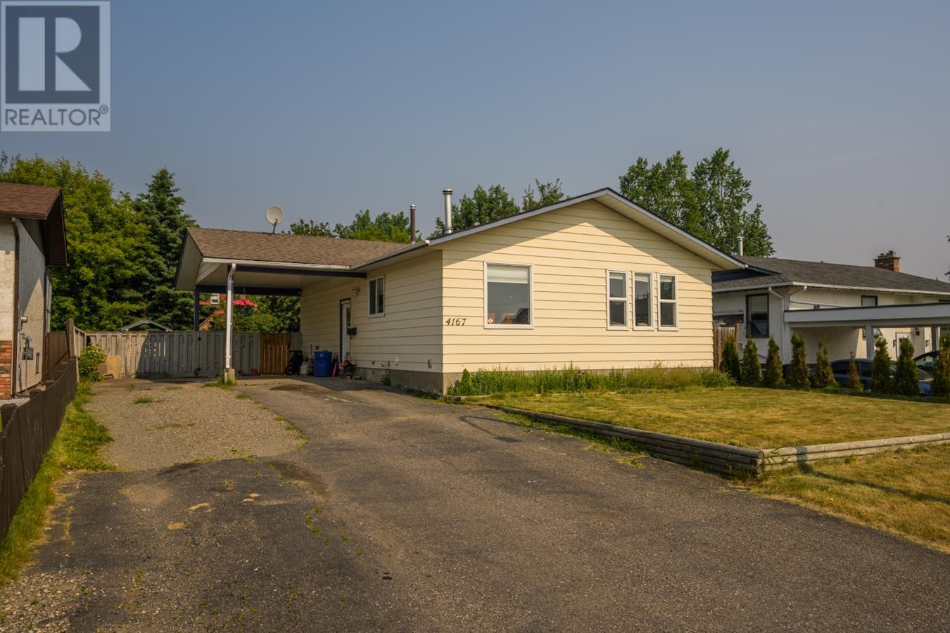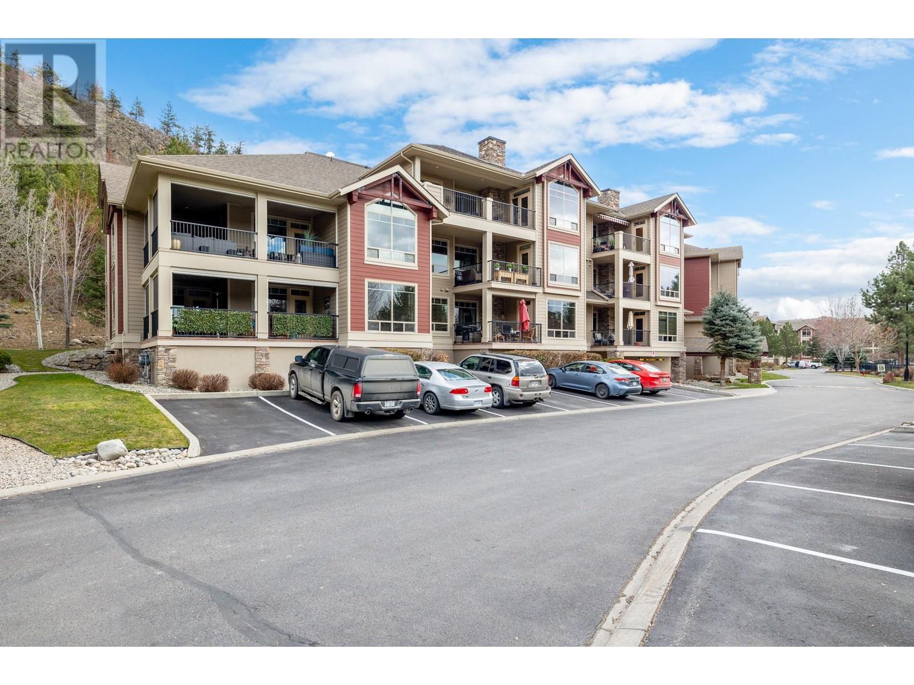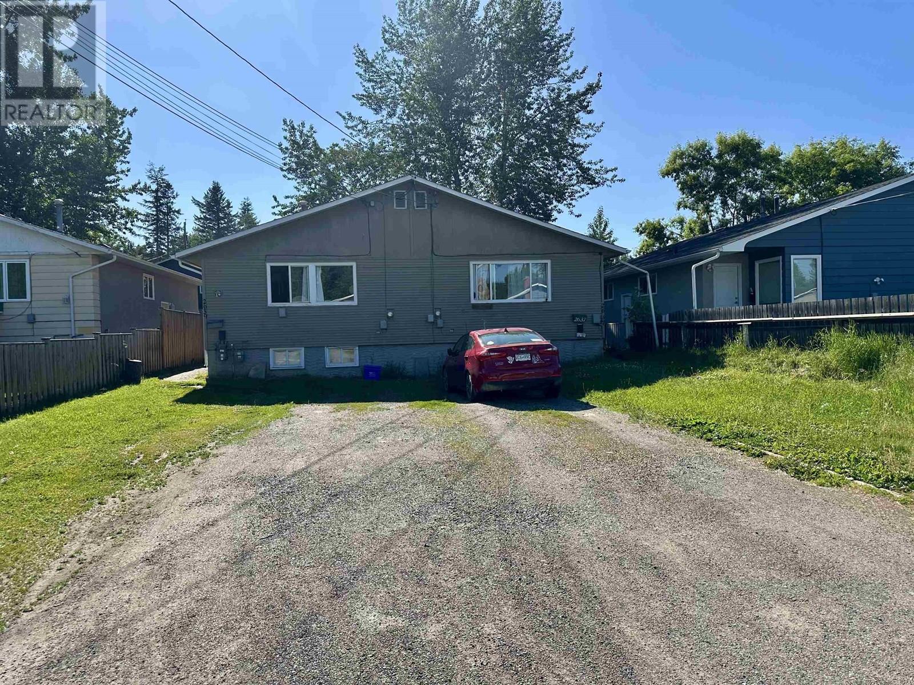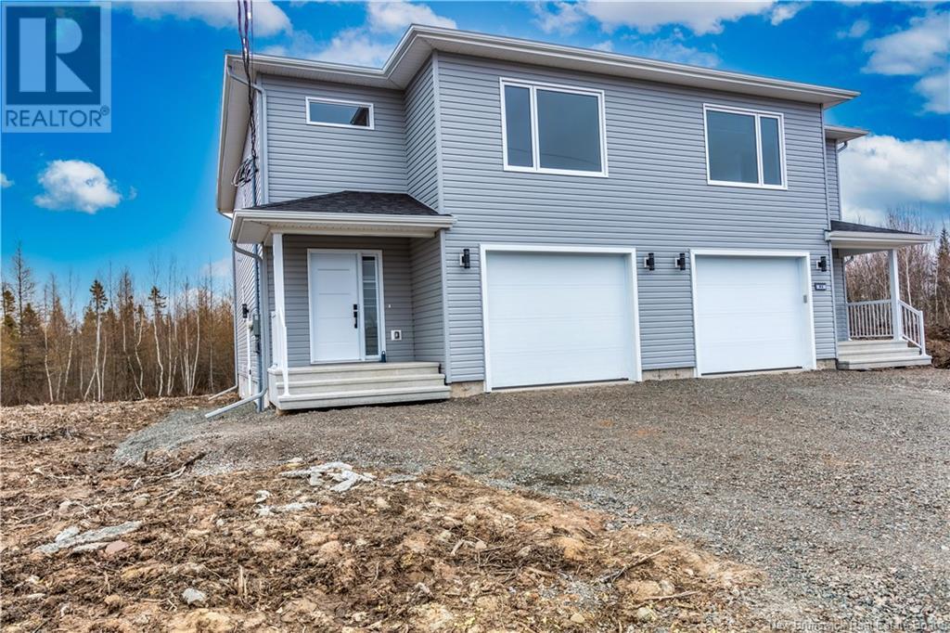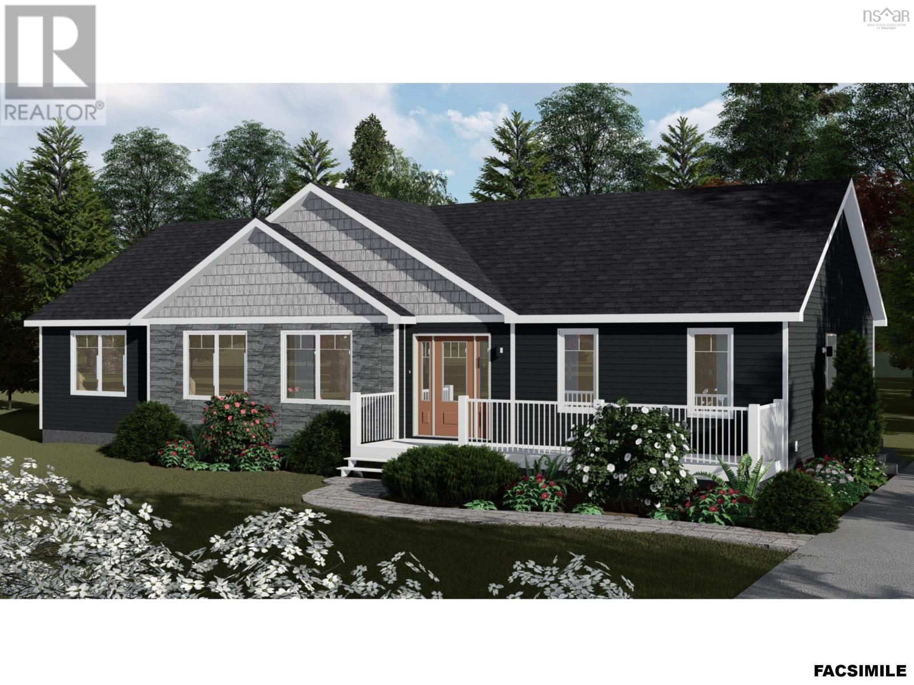410 20695 Eastleigh Crescent
Langley, British Columbia
Welcome to Eastleigh - where charm meets convenience! This delightful 2-bedroom, 1-bathroom condo offers 747 sq ft of cozy living space, thoughtfully designed for comfort and style. Located in a modern building in the heart of Langley, this sun-drenched home is perfect for those seeking a vibrant, family-friendly community. With a playground just steps away, it's an ideal spot for young families. The property includes 1 parking stall and 1 storage locker, making life that much easier. Plus, with easy access to transit (and the upcoming SkyTrain line), you're never far from the best of Langley and beyond. This gem is truly a rare find - a perfect blend of modern living and unbeatable location. Ready to fall in love? Your new home awaits! VACANT NOW and ready to move in! (id:60626)
RE/MAX Crest Realty
4167 Prudente Road
Prince George, British Columbia
Welcome to 4167 Prudente Rd – the perfect family home in a great neighbourhood! This 5 bed, 2 bath home offers 2,104 sq ft of functional space with a bright main level and a spacious, fully fenced yard ideal for kids and pets. The lower level includes 2 bedrooms, 1 bathroom, and has suite potential—great for extended family or a mortgage helper. Enjoy the convenience of a single car carport and plenty of room to grow. A solid home with tons of potential—don’t miss it! (id:60626)
Exp Realty
199 Teaberry Avenue
Moncton, New Brunswick
When Viewing This Property On Realtor.ca Please Click On The Multimedia or Virtual Tour Link For More Property Info. UNDER CONSTRUCTION - READY JULY 2025 This quality-built, energy-efficient two-story semi-detached home with an attached garage is on an EXTRA LARGE LOT! Featuring vinyl plank and tile flooring throughout, the home offers a large entrance foyer from both the garage and front door. The open-concept living room with a shiplap fireplace, dining area, and modern kitchen boasts natural light, white cabinets, and a center island. A 2-piece bath completes the main floor. Upstairs, find 3 large bedrooms, including a master suite with a walk-in closet and en-suite, plus a spacious laundry room. The finished basement with a side entrance includes a kitchenettte, family room, full bathroom, and bedroom. Additional features: mini-split heat pump, paved driveway, landscaped yard, 8-year Lux Home Warranty. Sample photos HST rebate assigned to vendor. (id:60626)
Pg Direct Realty Ltd.
137 Barber Drive
Fort Mcmurray, Alberta
Welcome to 137 Barber Drive, located in the highly sought-after neighborhood of Timberlea. This spacious and functional home is perfectly situated close to schools and scenic walking trails—ideal for families or anyone looking for convenience and comfort. With 6 bedrooms (3 up and 3 down), 3 full bathrooms, and two laundry areas—one on the main floor and one downstairs—this home has room for everyone. The main floor features a massive kitchen with an abundance of white cabinetry, a built-in desk area, a sit-up island, and a large dining space that opens directly to the upper deck and backyard. The bright living room boasts high ceilings and a cozy gas fireplace, creating the perfect space to relax or entertain. The primary bedroom offers its own ensuite and walk-in closet, while two more generously sized bedrooms, another full bathroom, and laundry complete the main level. Downstairs, you’ll find a fully developed space with two extra-large bedrooms, a full bathroom, another laundry area, and a warm and inviting family room with a gas wood stove. Outside, enjoy a fully fenced, low-maintenance yard and a custom-built luxury he/she shed complete with heat and A/C—perfect for a private retreat or creative studio. To top it off, there’s an attached double heated garage for all your storage and parking needs.This fabulous property is offered at a fabulous price—don’t miss your chance to call it home. Book your personal showing today! (id:60626)
RE/MAX Connect
203, 1862 Cornerstone Boulevard Ne
Calgary, Alberta
Discover Cornerview, a refined collection of 4-bedroom townhomes in the growing community of Cornerstone. Designed for modern living, these homes blend style, comfort, and convenience in one of Calgary’s most vibrant northeast neighborhoods. Each home features 4 spacious bedrooms, 2.5 bathrooms, and an attached double heated garage. A flexible main-floor bedroom is perfect as a home office or guest room. Inside, enjoy luxury vinyl plank flooring, high ceilings, and a chef-inspired kitchen with full-height cabinetry, Quartz countertops, and stainless steel appliances. Upstairs, the primary suite offers a walk-in closet and 4-piece ensuite, with upper-level laundry and two additional bedrooms completing the layout. Move-in ready and built for today’s lifestyle, Cornerview puts you close to parks, pathways, shopping, and more. Live Better. Live Truman. Photos are of a similar unit. (id:60626)
RE/MAX First
2770 Auburn Road Unit# 202
West Kelowna, British Columbia
Don't miss out on this meticulously renovated 2-bedroom, 2-bathroom apartment within the Terravita Complex next to Shannon lake. Step into the spacious living room and bask in the abundant natural light streaming through expansive West facing windows, relax on the large patio while taking in views of the Shannon Lake Golf course. The split bedroom layout offers both privacy and comfort with ample space in the primary bedroom for a work area or a make up station. The home has been recently renovated, upgrades include quartz counter tops for kitchen as well as bathrooms, hardwood floors in the bedrooms, lighting fixtures and a new coat of paint. It is also conveniently located near hiking trails, elementary as well as middle schools all within walking distance. For the fishing and golfing enthusiasts, Shannon lake and Shannon Lake Golf course is just right ""next door""! Don’t miss you chance to see this beautiful unit, book your showing now! (id:60626)
Oakwyn Realty Okanagan-Letnick Estates
2637 Quince Street
Prince George, British Columbia
* PREC - Personal Real Estate Corporation. Centrally located fourplex-style duplex with suites—an excellent investment opportunity! Each side offers a 2-bedroom upper unit and a basement suite (one 2-bed, one 1-bed), all with separate entrances and laundry. Solid layout and potential gross market rents nearing $65,000/year. Close to shopping, schools, and transit, this is a strong cash-flow property with room to grow. (id:60626)
Royal LePage Aspire Realty
47 Belfry Street
Moncton, New Brunswick
NOW AVAILABLE! FIRST TIME HOME BUYER REBATE FOR NEW CONSTRUCTION! NOW PRESELLING! Welcome to Belfry in the popular Moncton North subdivision. This semi detached Banff model features sought after ADDITIONAL SIDE ENTRANCE and this home will back onto a greenbelt land for public purposes! Modern layout design has many upgrades.The main floor features a beautiful kitchen with large island that is perfect for entertaining. Backsplash and chimney range hood included in kitchen for that modern touch. The dining room is open to the living room and offers patio doors to the back deck. The 2 pc half bath completes the main floor. The second floor features 3 bedrooms including a large Primary suite which has a walk-in closet and 5pc ensuite. The 4pc family bath and separate convenient laundry room can also be found on the second floor. Basement is finished with family room with wetbar area, bedroom and 4 pc bath. SINGLE MINI SPLIT INCLUDED FOR YOUR COMFORT! PAVE AND LANDSCAPE DONE AS FAVOUR ONLY AND HOLD NO WARRANTY AND NO HOLD BACKS.10 YEAR ATLANTIC HOME WARRANTY TO BUYER ON CLOSING. New Home rebate to Builder and NB Power grant to builder on closing. Purchase price is based on home being the primary residence of the Buyer. PID and postal code subject to change as this PID has NOT been subdivided yet. Vendor is related to his sales associate that is a licensed REALTOR® in the Province of New Brunswick. Pictures are SAMPLE PHOTOS.This home is currently under construction. (id:60626)
RE/MAX Avante
Lot 13 Westside Drive
Wileville, Nova Scotia
FACSIMILE - Contemporary living for today and tomorrow. Brand new, spacious, 1,822 sq ft, 3 bedroom, 2 bath Kent Home (The Home Centre, Bridgewater). The open concept kitchen offers form and function with an island suited for cooking, serving, and hosting. Exquisite bathrooms include modern finishes to keep the bathrooms warm and bright. The primary bedroom is thoughtfully located at the opposite end of the home from the spare bedrooms, ensuring privacy. To be located in Westside Estates, Wileville - just minutes to Bridgewater, enjoy the amenities of a town lifestyle, while reveling in county tax rates. Here, you can breathe easy with a 10-year, new home warranty; not that you'll need it. List price includes base home, building lot, estimates for frost wall foundation and site prep items (driveway, excavation, water line, septic), steps and appliances. Full basement and other designs available. Finish timeline approx. 7 months from time of order. (id:60626)
Holm Realty Limited
57 Cambridge Crescent
Brockville, Ontario
Welcome to this inviting and beautifully maintained bungalow nestled in the serene North End. Situated on the Cambridge Crescent, this home offers 3+2 spacious bedrooms and 2 full bathrooms, perfect for families or those looking for extra space. With a warm, cozy atmosphere and plenty of room to grow, its the ideal blend of comfort and functionality in a peaceful setting. (id:60626)
RE/MAX Affiliates Realty Ltd.
12023 173 Av Nw
Edmonton, Alberta
Visit the Listing Brokerage (and/or listing REALTOR®) website to obtain additional information. Welcome to this beautiful 1530 sq ft 2 storey home in thriving Rapperswill! The main floor greets you with 9 ft Ceilings, luxury vinyl plank and tile flooring. Enjoy open-concept living in the spacious family room and dining nook. The kitchen offers ample cabinetry, granite countertops, walk-in pantry, and SS appliances with a gas stove. On the second floor you will find the master bedroom with a large walk-in closet and 4 pc bath. Two more bedrooms, another 4 pc bath, and the laundry room complete the upstairs. The unfinished basement awaits your personal touch. The front yard features two well-established apple trees, a cherry tree, a saskatoon, and multiple raspberry canes. Step onto the backyard composite deck and enjoy the newly installed lawn. Situated close to parks, fitness centres, shopping, and easy access to the Anthony Henday - it's the ideal family home! (id:60626)
Honestdoor Inc
266 Alma Street
St. Thomas, Ontario
Brick Bungalow with Beautiful curb appeal and Detached Garage on a gorgeous 60' x 179' treed lot located in a desirable, quiet neighbourhood close to Waterworks Park and Schools. Interior includes a Spacious and Bright Living room with gas fireplace and Hardwood Floors, formal Dining Room, Kitchen with an amazing view of the sprawling backyard, 2 Bedrooms and One 4 Piece Bathroom upstairs with an additional room currently being used as a Bedroom/Office and 4 piece Bathroom downstairs as well as Laundry, Rec room and Utility area. Fully Fenced Backyard and Plenty of Parking for the Family and Guests. Recent update include New Kitchen Appliance (2024), New Hot Water tank (2024), New Quartz Kitchen Counter Tops (2024), New Garage Roof Shingles (2024), Freshly painted and Refinished Hardwood Floors (2024), New Furnace ( 2025 ). (id:60626)
Royal LePage Triland Realty

