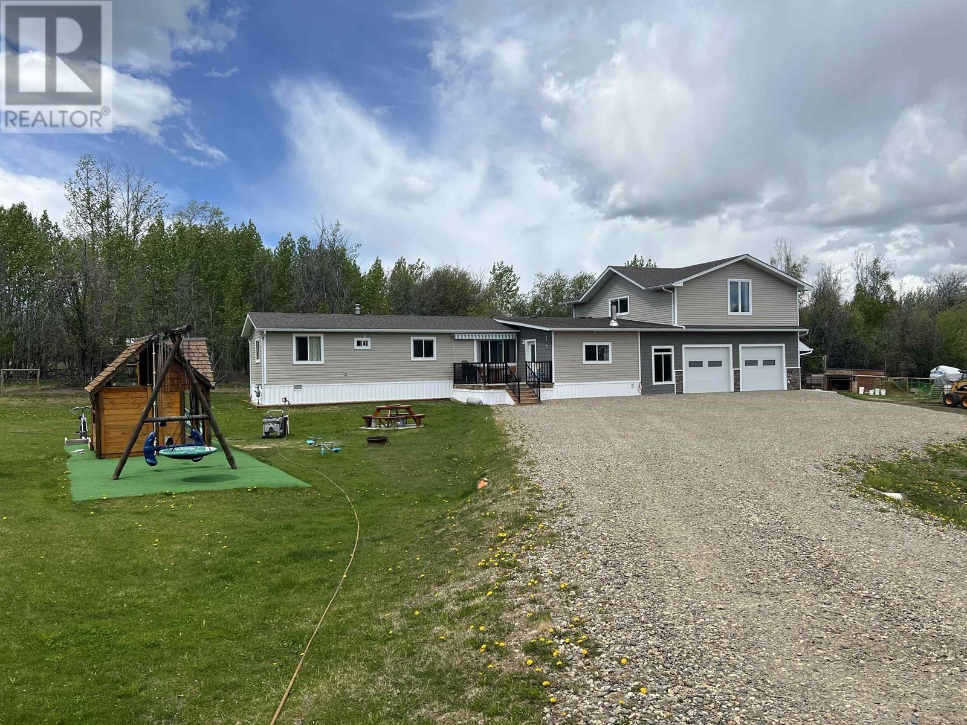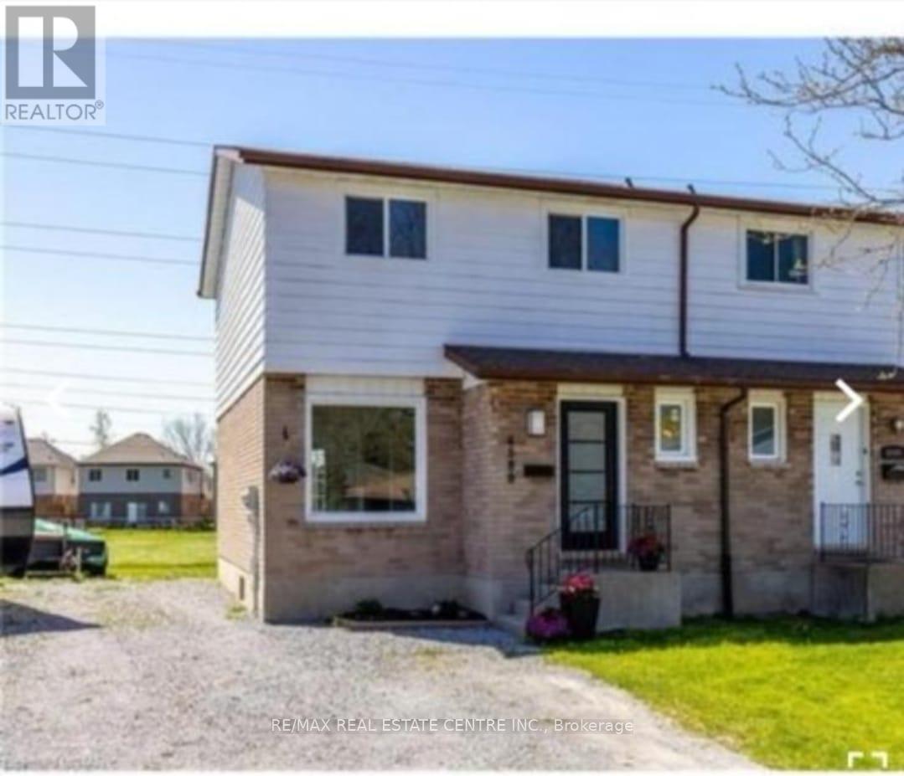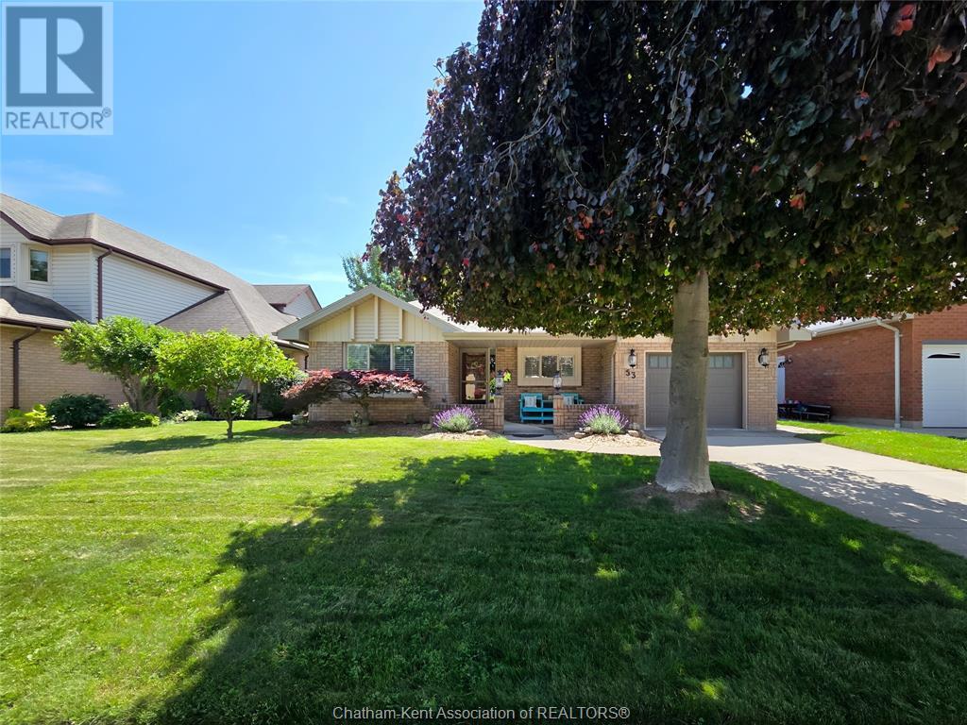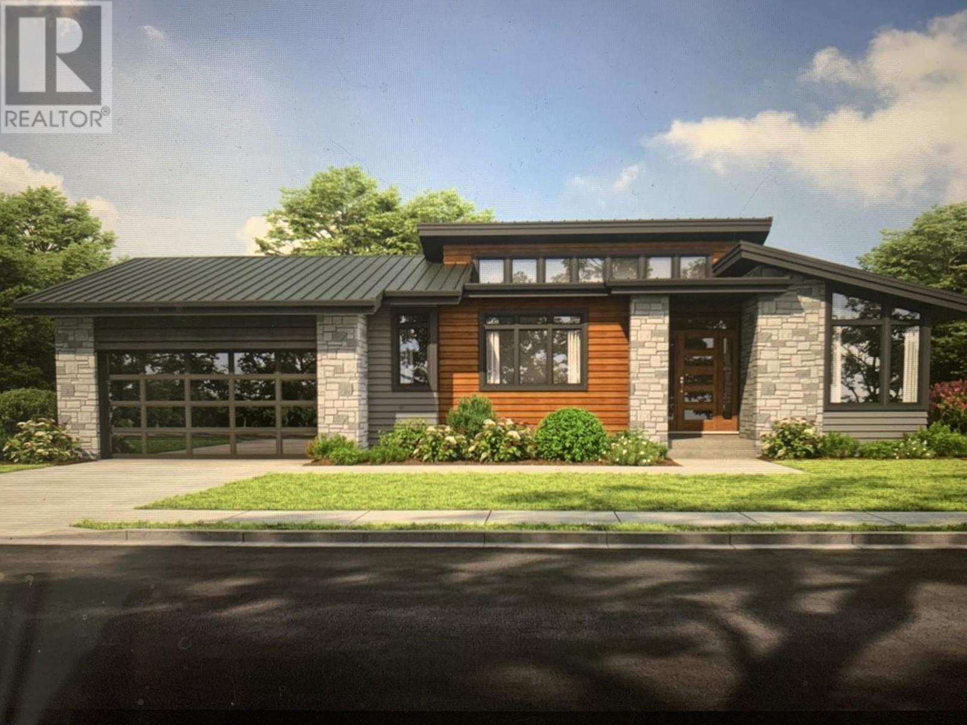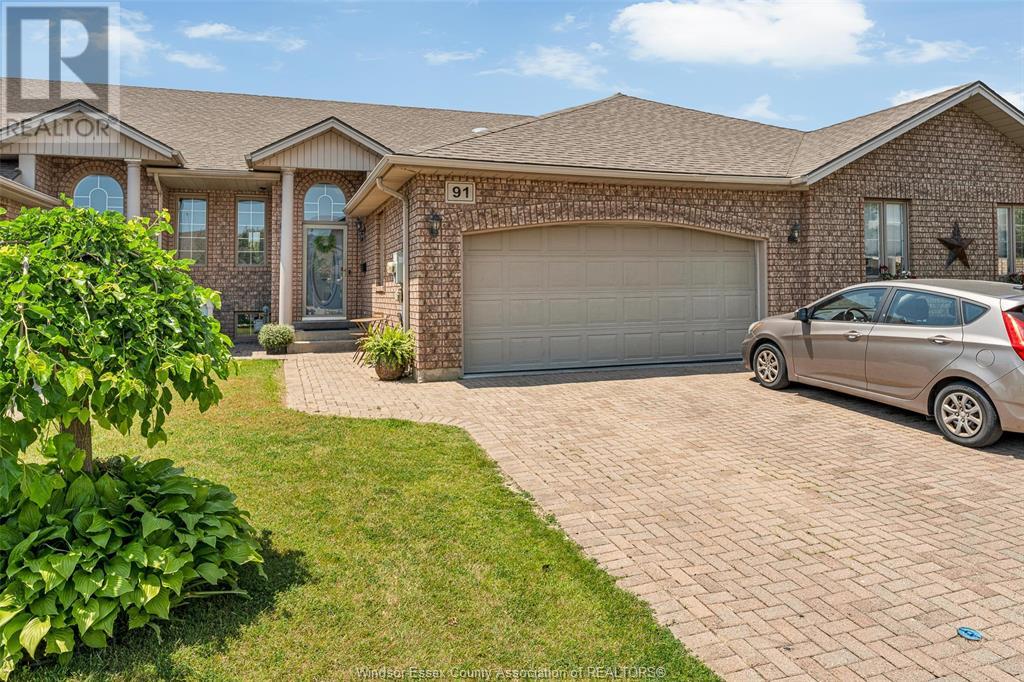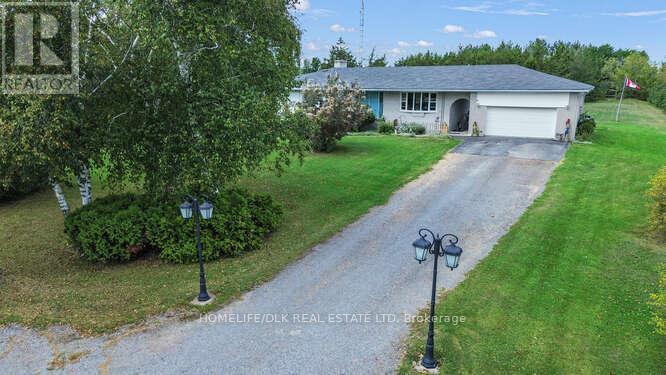25 61209a Range Road 454
Rural Bonnyville M.d., Alberta
For more information, please click on View Listing on Realtor Website. This custom-built home (1,590 sq. ft.) from 2005 sits on over an acre just outside town limits. It features 5 bedrooms, 3 bathrooms, vaulted ceilings, crown molding, central vacuum, and an open floor plan. Additional features include an on-demand hot water tank, gas fireplace, and appliances (microwave, oven, dishwasher, fridge), with an option to add washer/dryer. The triple-car garage offers storage, 7 heated floors, and a negotiable 4-post lift. The basement has insulated concrete floors for energy efficiency and includes a living room with projector, games room, office, 2 bedrooms, laundry, and built-in soaker tub. The property includes retaining walls, a riverbed water diversion, a gravel area for outdoor activities, and mature landscaping with willows, fruit trees, and flowers. This rare find offers the chance to add personal touches. (id:60626)
Easy List Realty
13610 Wolsey Subdiv
Charlie Lake, British Columbia
Extremely clean and professionally maintained. Five bedrooms in total three full bathrooms, a huge in floor heated attached garage with bonus room of two bedrooms and rec room, ready to be a suite as it's plumbed for a kitchen. 4.5 acres on a no thru road only 15 minutes from town. The property is fenced and has a high producing water well, l6'X20' barn, 12'X20' shed and a chicken coop. Newer siding with additional 3/8 insulation added to walls and additional blown into the attic. Newer windows, exterior doors, shingles, all new flooring and an all-new kitchen! Beautiful location to call home. (id:60626)
RE/MAX Action Realty Inc
900 Kennedy Road
Hilden, Nova Scotia
Modern Living Meets Country Charm! Welcome to 900 Kennedy Road, a custom built home nestled on a private, wooded 8.43-acre lot, less than 15 minutes to Truro and 50 minutes to Halifax. This thoughtfully designed 3-bedroom, 2-bathroom home features high ceilings, a bright, open concept layout, and a chefs kitchen complete with quartz countertops, a large island, propane stove, and sleek stainless steel appliances. The spacious primary suite offers a generous walk-in closet and a spa-inspired ensuite with a luxurious walk-in shower. Throughout the home, custom cabinetry provides stylish and functional storage in every room. Built on a slab foundation, this home is ideal for one level living, perfect for those with mobility needs or anyone seeking modern comfort without stairs. Additional features include in-floor propane heating, a ductless heat pump, generator panel, and a full water treatment system. A durable steel roof and siding, along with a large concrete deck, making outdoor living easy and with low-maintenance. Stylish, accessible, and surrounded by nature. This exceptional home is a rare find. Book your private viewing today! (id:60626)
RE/MAX Nova (Halifax)
583 St.clair Street
Warwick, Ontario
If you're looking for space, comfort, and modern updates, this home checks all the boxes. With a spacious, functional layout, it's perfect for a growing family or anyone needing extra room. A full-scale renovation in 2014 brought updates to every corner of the home, offering 5 large bedrooms and 3 full bathrooms. The generously sized rooms provide flexibility for both daily living and entertaining. The primary suite includes a walk-in closet and private ensuite, creating a quiet retreat. Outside, you'll find a fully fenced backyard with a detached garden shed, ideal for storage or hobbies. The back deck includes a gas hookup, making it the perfect space for summer BBQs. An attached garage adds convenience and additional storage. Every detail has been thoughtfully considered to make this home move-in ready, practical, and inviting for todays lifestyle. (id:60626)
Keller Williams Lifestyles
6588 Kuhn Crescent
Niagara Falls, Ontario
Nestled at the end of a serene cul-de-sac in a welcoming, family-friendly neighborhood, this stunning 2 storey home is brimming with modern updates.The bright and spacious main floor showcases luxury wide-plank laminate flooring in the living area, stylish2pc powder room, and a dining area adorned with elegant kitchen w/white cabinetry, gleaming quartz countertops, and stainless steel appliances. A sliding door walk-out extends seamlessly to an expansive private backyard, perfect for outdoor enjoyment. Upstairs, you'll find three generously sized bedrooms, each with ample closet space, along with a beautifully renovated 4pc bath, complete with a soaking tub and a sophisticated tiled surround.The finished lower level offers a spacious recreation area, idealfor entertainment or relaxation, plus an unfinished laundry and utility room for additional storage and convenience. Enjoy aprivate, fenced backyard with no rear neighbors and a newly paved driveway. Easy access to groceries, new Costco ShoppingCentre, Lowes and a quick drive to the QEW highway to Fort Erie/USA and Toronto. Walking distance to parks & playgrounds, convenience stores and bus routes. Updated electrical with 100 amp breakers with copper wiring and upgraded pot lights throughout. New windows and doors throughout (2020), newer roof (2017), furnace approximately 2013 and central air (2021). New Fence & Paved driveway. All Elfs,All Existing SS Appliances; Fridge, Stove, Dishwasher, Rangehood. Washer& Dryer. All Window Coverings. (id:60626)
RE/MAX Real Estate Centre Inc.
4907 114b St Nw
Edmonton, Alberta
Awesome family home in the desirable community of Malmo! This unique 2-storey is located on a very quiet street, sits upon a beautiful 6000 sqft lot, offers over 2400 sqft of living space, 4 total bedrooms, and has been tastefully updated! The main floor features a spacious floor plan, great kitchen w/s.s. appliances, breakfast nook, formal living/dining areas w/hardwood floors and lavish fireplace. Gorgeous family area w/vaulted ceiling, extensive wood features, and additional fireplace. Upstairs you will find the four good sized bedrooms and full bath. The fully finished lower level offers a great rec area and plenty of storage space. Outside you will enjoy the very private yard, huge deck, and mature landscaping. Other features of the home include: new furnace/HWT, newer roof, some new windows, new fence, renovated bathrooms, flooring, paint, fixtures, and more! Located steps to great schools, public transit, Southgate mall, and minutes to the University of Alberta. Great opportunity in a great area! (id:60626)
RE/MAX Elite
53 Harvest Crescent
Chatham, Ontario
PRIDE OF OWNERSHIP IS EVIDENT ON THIS IMMACULATE HOME ON A QUIET CRESCENT CLOSE TO SCHOOLS AND SHOPPING, EAT-IN KITCHEN WITH APPLIANCES, LIVING ROOM WITH CROWN MOULDINGS, FORMAL DINING ROOM, 3 BEDROOMS, PRIMARY BEDROOM WITH DRESSING VANITY AND WALI-IN CLOSET, 2 FULL BATHS, COZY FAMILY ROOM FOR ENTERTAINING FAMILY AND FRIENDS, LAUNDRY AND STORAGE, LARGE FENCED YARD WITH COMPLETE MAKEOVER, SHED W/HYDRO, SINGLE CAR ATTACHED GARAGE WITH UPDATED DOOR & REMOTE, MANY UPDATED INCLUDE ROOF, EAVES, TROUGHS, GUTTER GUARDS, 8 UPDATED WINDOWS, QUICK POSSESSION AVAILABLE, SELLERS RELOCATING (id:60626)
Barbara Phillips Real Estate Broker Brokerage
63 Sands Street
Rochon Sands, Alberta
Welcome to your fully furnished lakeside getaway in beautiful Rochon Sands on Buffalo Lake!This stunning retreat offers the perfect mix of peaceful nature and modern comfort—ideal for relaxing weekends, family getaways, or making lifelong memories with loved ones.Tucked right along the shoreline, this home treats you to unbeatable lakefront views and easy access to the beach. Picture yourself waking up to the gentle sound of waves and winding down with breathtaking sunsets—every day feels like a vacation here.Step inside and you’ll find a bright, open living space with soaring vaulted ceilings and tons of natural light. A cozy fireplace anchors the room, making it the perfect spot to curl up with a book or share stories with friends on chilly evenings.The kitchen is both functional and stylish, with modern appliances, lots of prep space, and room to entertain—whether it’s brunch with friends or a family dinner.The primary suite is a true sanctuary, complete with serene lake views that greet you each morning. With additional bedrooms, there's plenty of space for guests or kids to feel right at home.Outside, a beautifully treed yard offers privacy, shade, and that fresh lake breeze. The oversized double garage (39'4" x 27'4") means there’s loads of room for your vehicles, lake toys, and all the gear you need for year-round fun.And it gets even better—paved roads lead right to your door for easy access any time of year. Plus, you're just steps away from community perks like tennis courts, disc golf, basketball, and even a nearby food vendor for when you don’t feel like cooking.Love the outdoors? A nearby campground gives you even more ways to enjoy the natural beauty of Buffalo Lake.All that’s missing is you—just pack your bags and move right in, because this home comes fully furnished and ready to go. Don’t miss your chance to own this lakeside oasis—book your private showing today and start living the lake life you’ve always dreamed of! (id:60626)
Real Broker
75 Antoine Road Unit# 41
Vernon, British Columbia
Incredible opportunity at Sunset Villas – Unit #41, 75 Antoine Rd, Vernon! This brand-new ""to be built"" 1,550 sq. ft. rancher offers 3 beds, 2 baths, a double garage, open-concept living, vaulted ceilings, gas fireplace, and durable vinyl plank flooring. Enjoy a fully fenced, landscaped 0.26-acre lot with covered patio and stunning lake & mountain views—all just 10 minutes from town. Residents receive private beach access to Okanagan Lake for boating, kayaking, or summer swims. Benefit from a prepaid lease to 2068 with low $550/month community fees, and no property transfer tax. Customize finishes with the developer to make it your own! Located minutes from golf and recreation, Sunset Villas blends comfort, nature, and convenience. LIMITED TIME OFFER: Includes a 1-year unlimited golf membership for 2 at Spallumcheen Golf Course. Don’t miss out—discover the lifestyle waiting for you at Sunset Villas. (id:60626)
RE/MAX Vernon
16 Kintail Crescent
London South, Ontario
Great curb appeal, this extra-sized all-brick, 3-bedroom bungalow on a quiet street with an oversized garage + shed. Enjoy the large kitchen that would look superior with 2 walls removed to give you an open, modern concept design if desired. 3 spacious bedrooms, large family room with original hardwood floors, 4-piece bath, dining area. The lower level has 7 ft plus ceiling height, with a kitchen, bedroom, rec room, and bathroom for easy extra income, with a private entrance. Updated shingles 10 years ago, central air replaced 10 years ago, furnace is 7 years old. Included 2 fridges, 2 stoves, a washer, and a dryer. Enjoy the long private driveway. (id:60626)
Sutton Group Preferred Realty Inc.
91 Theresa Trail
Leamington, Ontario
Brick to Roof 2+2 bdr.m, 3 full bath Raised Ranch style Freehold Townhome with numerous Extras such as Cathedral Ceiling, skylights, Central Vac, Alarm System, 2 car garage, 4 car driveway, Main floor Laundry and much more! Spacious modern layout includes open concept kitchen/dining/living area complete with maple cabinets, granite counters with breakfast bar, Large living area and you'll love relaxing in the screened in covered rear porch with access to treed yard with no rear neighbours. Massive primary bdrm with 4 pc en suite bath and walk-in clst plus one more bdrm and main 4 pc bath with granite on main floor. Cool off in the fully finished lower level featuring Oak Eat-in summer kitchen, two more bdrms, full 3 pc bath and massive family room with gas fireplace. (id:60626)
RE/MAX Preferred Realty Ltd. - 584
53 Goodyear Road
Greater Napanee, Ontario
Flooring: Laminate, Welcome to 53 Goodyear Rd, Napanee. This beautiful 3 bedroom, 1.5 bath bungalow is perfect for the growing the family. Sitting on 1.5 acres just outside the city limits this home boasts all new windows and patio door (2024), new gas furnace (2024), heat pump (2023) plus a Generac system to relieve any concerns of a power outage. The main level boats laminate flooring, an open concept living room/ dining room, plenty of cupboard & counter space in the kitchen and a separate family/sitting room. With 3 good size bedrooms and a full bath the main level is complete. The basement offers a vast space with a 23x21 rec room and a 24x10 exercise room. The double car garage is attached with a breezeway which is a great sitting area if you need a break from the gorgeous views of the backyard from the rear deck. Come check out 53 Goodyear rd, before it is gone (id:60626)
Homelife/dlk Real Estate Ltd


