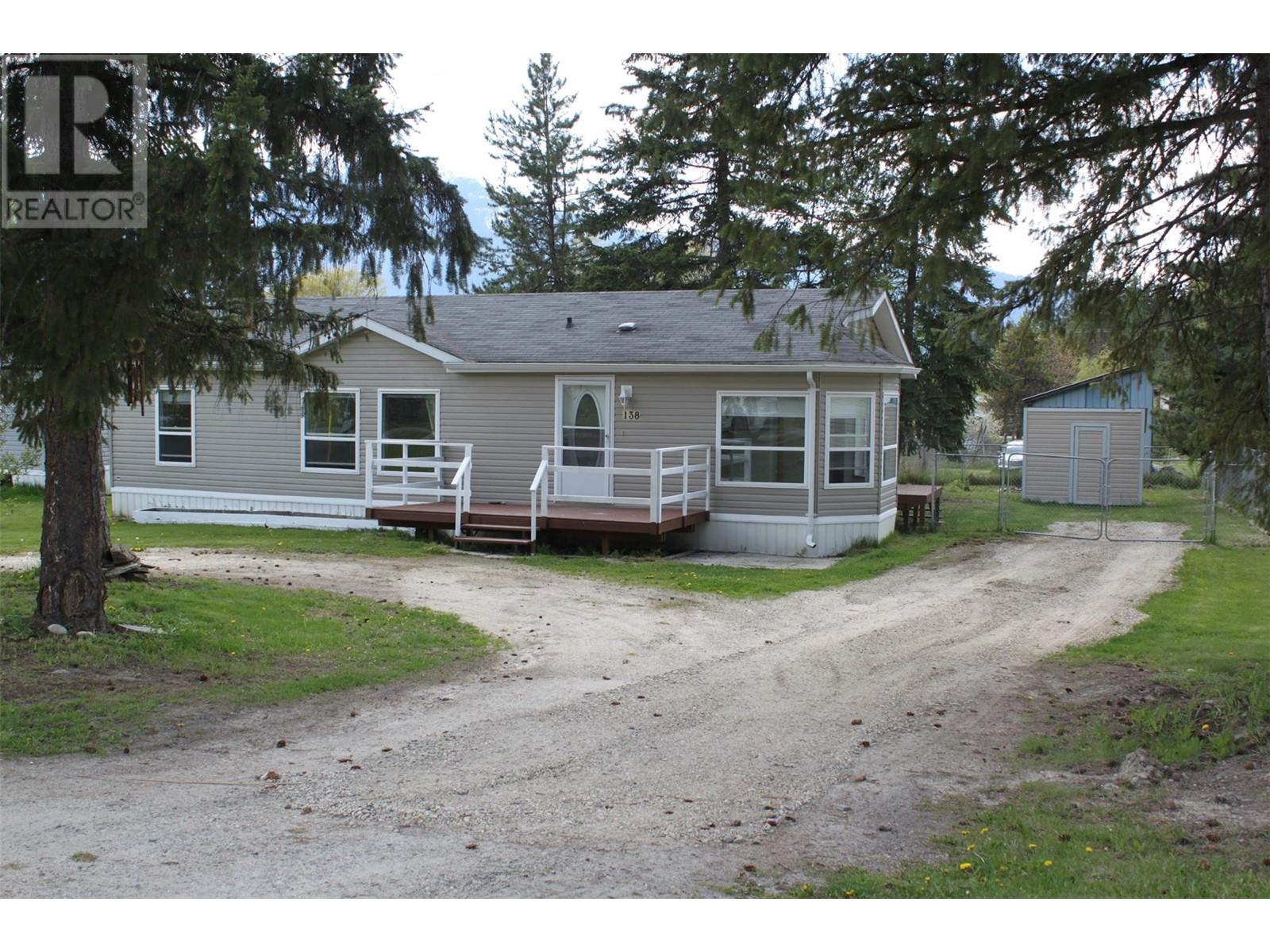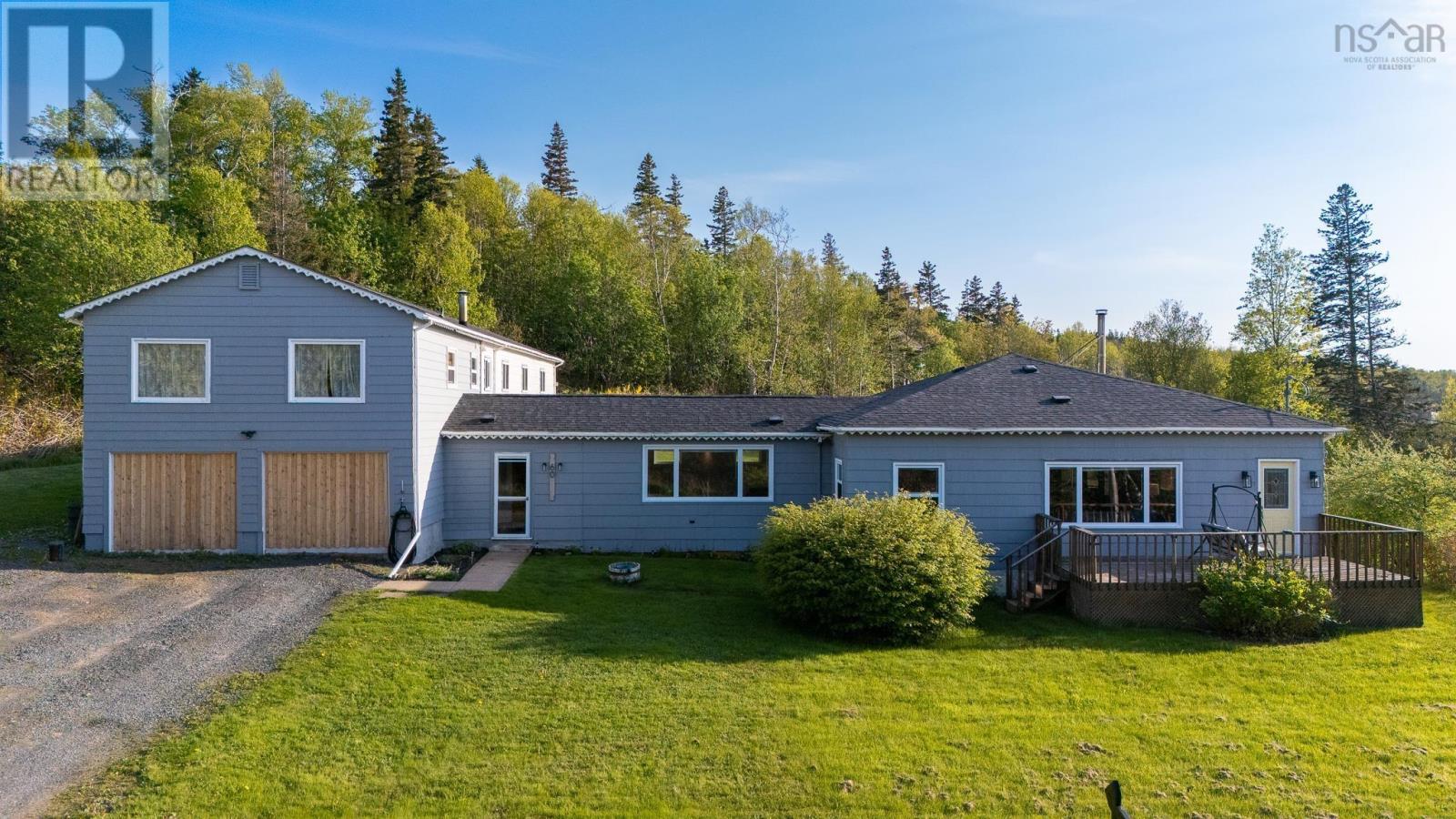138 Cotswold Road
Nakusp, British Columbia
Move in ready, with quick possession! This 1280 sq. ft. 3 bedroom/2 bath home is neat, clean, and shows 'near new'! The kitchen has plenty of cupboards, newer fridge and stove and a brand new dishwasher - the large bay windows make the space nice and bright. Laundry is off the kitchen in the back entry. Large living room. Master bedroom has a walk-in closet and spacious en-suite bath that has a soaker tub/shower and double sinks. The other 2 bedrooms have large closets as well. Skylight in the main bath. All new flooring. The large lot is approximately 80' x 130', with a fenced backyard with a small garden shed and plenty of room for flower and vegie gardens. Small deck off front entry, circular driveway, with access to the backyard as well. Just a couple minutes drive to town. Close to the golf course. Walking distance to a convenience store. (id:60626)
Royal LePage Selkirk Realty
901 - 1346 Danforth Road
Toronto, Ontario
Greet The Morning Sunrise Through The Large Bedroom Windows, Or From The Full Unit-Width Balcony Overlooking Greenery And Parks. This Bright And Airy Apartment Unit Is Ideal For The Convenient Lifestyle. Steps To Walking Trails, Schools, Public Library, Shops, The TTC And Short Distance To The Scarborough General Hospital. Amenities Include Gym, Party Room And Visitors Parking. Carpet Is Under 10-Year Warranty. Tenant Rents Outdoor Parking Close To Building Entrance For $150 Monthly. Availability Of Locker Rentals Or Sales Through The Danforth Village Estates Notice Board. (id:60626)
Homelife/realty One Ltd.
5 - 233 John Street
Belleville, Ontario
Stunning open concept Victorian town home with large windows, high ceilings on both levels and tons of character. The home has been recently updated with newer kitchen and many other updates while keeping the original charm. Front door leads to a spacious foyer, powder room, stately stairway and open concept, large bright living room and kitchen. Rear door provides convenient access to common-area patio and assigned surface parking. Second floor has two large bedrooms, main bathroom and laundry. Primary bedroom has walk-in closet and access to bathroom. The home is located in the very desirable Old East Hill neighbourhood, close to all downtown Belleville has to offer - boutiques, restaurants, entertainment, and so much more. Minutes to the 401, the Bay of Quinte and Prince Edward County famous for its wineries and beaches. All appliances and window coverings included. (id:60626)
Royal LePage Proalliance Realty
5443 Crabapple Lo Sw
Edmonton, Alberta
This absolutely stunning 1,747 sqft duplex is move-in ready and this gem located in the desirable community of The Orchards. Immaculately maintained, this beautiful home offers a perfect blend of comfort + style, making it an ideal choice for families + individuals alike. The open concept main floor is designed for modern living + entertaining. It boasts, enormous island, ample cabinetry + counter space, walk-in pantry, large living room with electric fireplace to enjoy during the cooler evenings. Step outside to enjoy the exquisite outdoor area, featuring a beautiful deck with gazebo + privacy curtains + natural gas hookup for BBQ + fire table. The upper level of this home offers large bonus room, a versatile space that can be used as a family room, office, or play area, primary bedroom with walk-in closet + 4-piece ensuite, two additional nicely sized bedrooms + 4 piece bathroom and laundry room. Other features, Custom window coverings and Central AC. Room to grow with the unfinished basement space. (id:60626)
Century 21 Masters
12327 57 St Nw
Edmonton, Alberta
Welcome to this custom-built 4-level split, perfectly positioned directly across from a beautiful, tree-lined park. Over 2010 sq ft of finished space & brimming with potential, this home features original finishes throughout, offering the perfect canvas for someone looking to personalize while preserving its unique character. The spacious layout provides generous room across all 4 levels, making it ideal for families, home-based professionals, or in need of flexible living space. You'll find 3 bedrooms, 3 full bathrooms & both formal & casual living areas designed with comfort & functionality. Large windows bring in natural light & park views, adding to the home's inviting atmosphere. Lovingly maintained this home is move-in ready or can be updated to match your personal style. Large lot w/ RV parking. The location is truly unbeatable—quiet, family-friendly, & within walking distance to schools, pathways, & everyday amenities. If you’re looking for a home with character and charm, you have found the place (id:60626)
Local Real Estate
7 - 19 Cheltenham Road
Barrie, Ontario
Tucked away on a quiet street, this beautiful and serene townhouse is waiting for the right owner to call it home. Offering over 1,000 sq ft of thoughtfully designed living space, this spacious gem has been freshly painted and features a renovated kitchen (2025) ready for you to move in and make it your own. The open-concept layout is ideal for both entertaining and relaxing, whether you're hosting guests or enjoying a quiet evening in. Step onto your private balcony to sip your morning coffee or unwind while watching the sunrise and sunset. Upstairs, the split-level design ensures privacy, with both bedrooms tucked away from the main living area. Additional features include a locker for extra storage, and the convenience of being in a prime location with easy access to highways, public transit, top-rated schools, shops, and restaurants.Don't miss your chance to own this beautifully laid-out townhouse in a truly unbeatable location. Book your showing today and see the potential for yourself! (id:60626)
Anchor New Homes Inc.
King Realty Inc.
1606 13778 100 Avenue
Surrey, British Columbia
Welcome to Park George by Concord! This brand new 1 bed, 1 bath home offers a functional south-facing layout with no wasted space. Features include a modern kitchen with Miele gas cooktop, quartz countertops, marble tile backsplash, and ample cabinet space including a pantry. Enjoy year-round comfort with air conditioning and an ecobee smart thermostat. The bedroom fits a queen bed and includes a full closet organizer with LED lighting. Amenities include an indoor pool, gym, co-working lounge, and concierge. Located steps to King George SkyTrain, Central City Hall, SFU/KPU, T&T, and more. 1 locker included. Low strata fees. one storage locker included (id:60626)
Royal Pacific Realty (Kingsway) Ltd.
31 Shelly Crescent
Gaetz Brook, Nova Scotia
Fall in love with this 2 year young, incredibly well maintained one level home in the community of Gaetz Brook. Featuring an open concept floor plan ideal for entertaining. The kitchen offers plenty of storage and quartz countertops. The spacious primary bedroom features ensuite bath complete with custom tile shower and walk in closet. The incredibly functional laundry/mudroom combo spills into the attached garage with storage trusses to maximize space. Efficient heating and cooling provided via ductless heat pumps and the pallet stove is great for those extra cold nights. Additional ket features are the generator panel, massive 24 x 14' private back deck and 9 x 11 storage shed. Only 25 minutes to Dartmouth and 10 minutes to the amenities of Porter's Lake. Walking distance to the Trans Canada Trail/public beach on Petpeswick Lake and a short drive to great beaches in all directions. Come fall in love with one level, low maintenance living! (id:60626)
Century 21 Trident Realty Ltd.
13 Fern Glade Crescent
Sylvan Lake, Alberta
Nestled in the picturesque Fox Run of Sylvan Lake, this charming bungalow exudes warmth and comfort. With a double attached garage, it features two main floor bedrooms and a well-appointed main bathroom, Primary bedroom will accommodate a king suit, w/walk in closet & 3pc ensuite. Making it ideal for a small family or those looking to downsize. The open concept floor plan creates a seamless flow throughout the living spaces, perfect for easy entertaining and family gatherings. The large kitchen is a chef's dream, offering a convenient line of sight over the dining and living areas, complemented by a spacious corner pantry, abundant cupboards, and generous counter space, including a central island that invites culinary creativity. This delightful residence is a wonderful blend of functionality and charm, complete with rear RV parking and a storage shed for added convenience. Enjoy summer nights on partial rest deck of morning coffees on the front veranda, (id:60626)
Royal LePage Network Realty Corp.
507 - 94 Dean Avenue
Barrie, Ontario
The Terraces of Heritage Square is a Adult over 60+ building. These buildings have lots to offer, Party rooms, library, computer room and a second level roof top gardens. Ground floor lockers and parking. |These buildings were built with wider hallways with hand rails and all wheel chair accessible to assist in those later years of life. It is independent living with all the amenities you will need. Walking distance to the library, restaurants and shopping. Barrie transit stops right out front of the building for easy transportation. This updated Allandale suite is a 1 bedroom plus a den and 1 1/2 baths one being an Ensuite bath which has a tub with a cut out for easy access. The kitchen has an added pantry and newer Amana appliances. This suite also has newer flooring and all upgraded light fixtures and blinds. The wall between the Den and Solarium has been removed which gives lots of natural light to the Den. All you need to do here is unpack and enjoy your southern view. Open House tour every Tuesday at 2pm Please meet in lobby of 94 Dean Ave (id:60626)
Right At Home Realty
732 Pattee Road
Champlain, Ontario
Located minutes to all amenities is this country property on a large corner lot. The perfect home for a growing family. A well designed kitchen with plenty of cabinets and counterspace, a walk in pantry, built in workstation and center island kitchen table. Convenient home office, main floor bedroom, large living room and a beautiful sunroom with lots of natural light, and gas fireplace all on the main level along with a 3 piece bathroom and laundry area. Three bedrooms and a full bath on the second level with the primary suite having a large walk in closet and 2 piece ensuite. Part finished basement with a family room. (water infiltration should be addressed). Attached garage with inside entry, large fenced back yard with above ground, heated pool and patio area. Book a private visit. (id:60626)
Exit Realty Matrix
60 Cove Road
Halls Harbour, Nova Scotia
Welcome to 60 Cove Road Coastal Charm in Halls Harbour Set in the heart of Halls Harbour, just minutes from the iconic Lobster Pound, this six-bedroom, three-bathroom home offers beautiful views of the Bay of Fundy and the natural beauty that surrounds it. Inside, you'll find two comfortable living areas, including a cozy main space with a wood stoveperfect for cooler evenings. A newly installed ducted heat pump keeps things comfortable year-round. The eat-in dining area connects to a large galley kitchen and a bright sunroom that overlooks the backyard and offers peeks of the ocean and Cape Split in the distance. The spacious primary suite includes a private ensuite with a soaking tub and room for a lounge or meditation area. Downstairs, a large unfinished basement offers plenty of potentialwhether you need a home gym, workshop, or extra storage. Exterior painting is underway (back portion), and a few minor interior finishes are being completed. 60 Cove Road is a peaceful year-round retreat with space to grow, just steps from the ocean and everything Halls Harbour has to offer. (id:60626)
Mackay Real Estate Ltd.
















