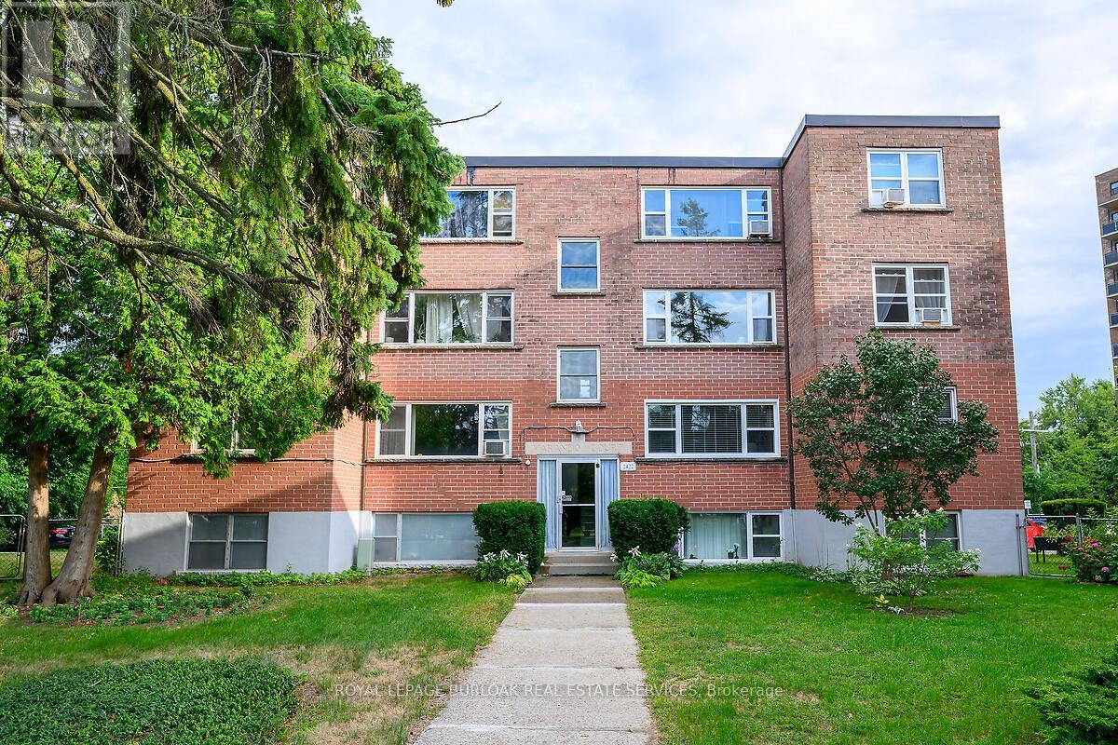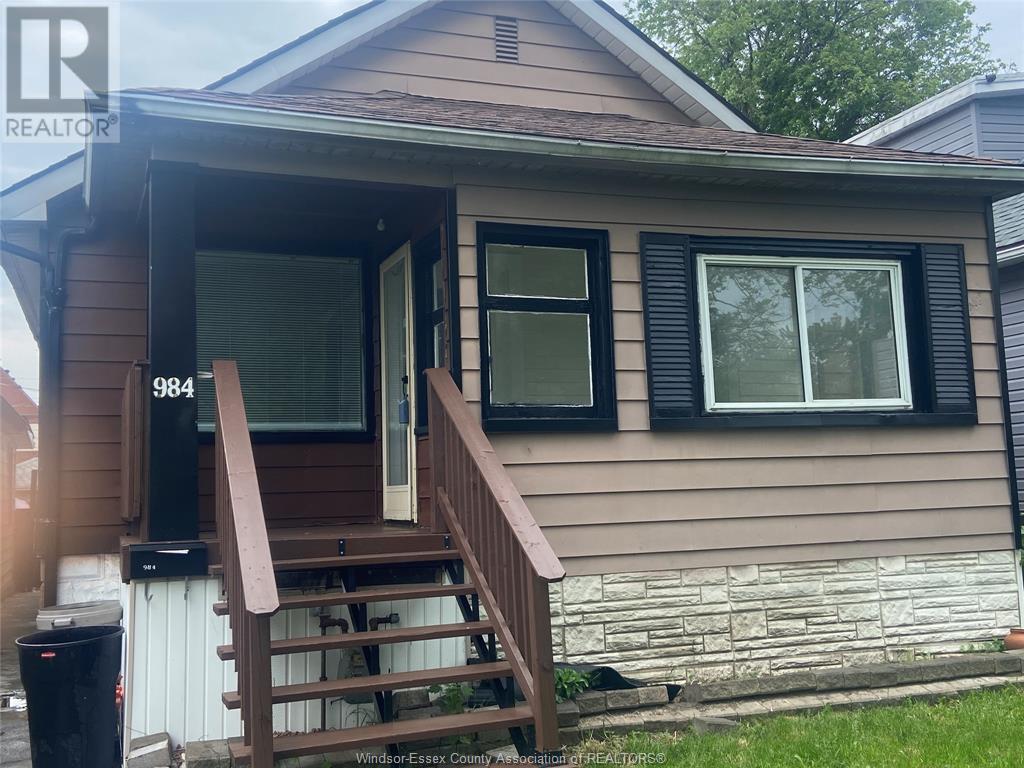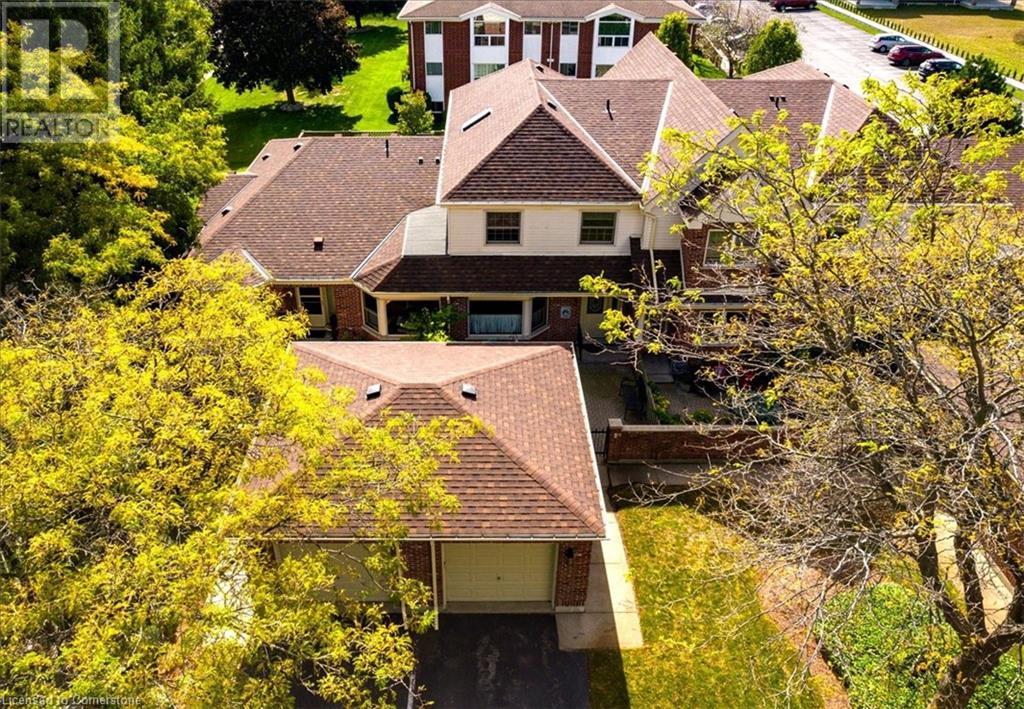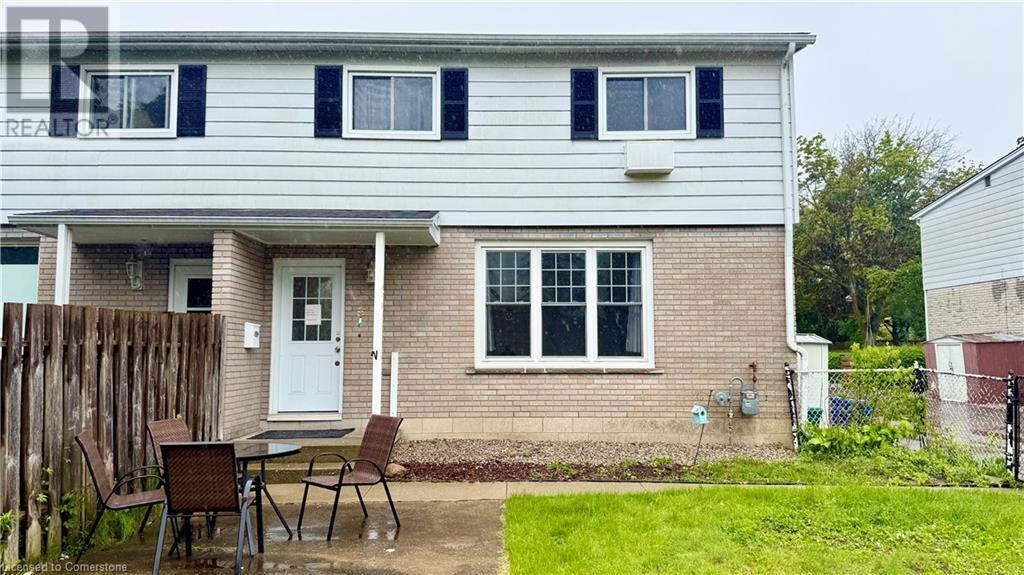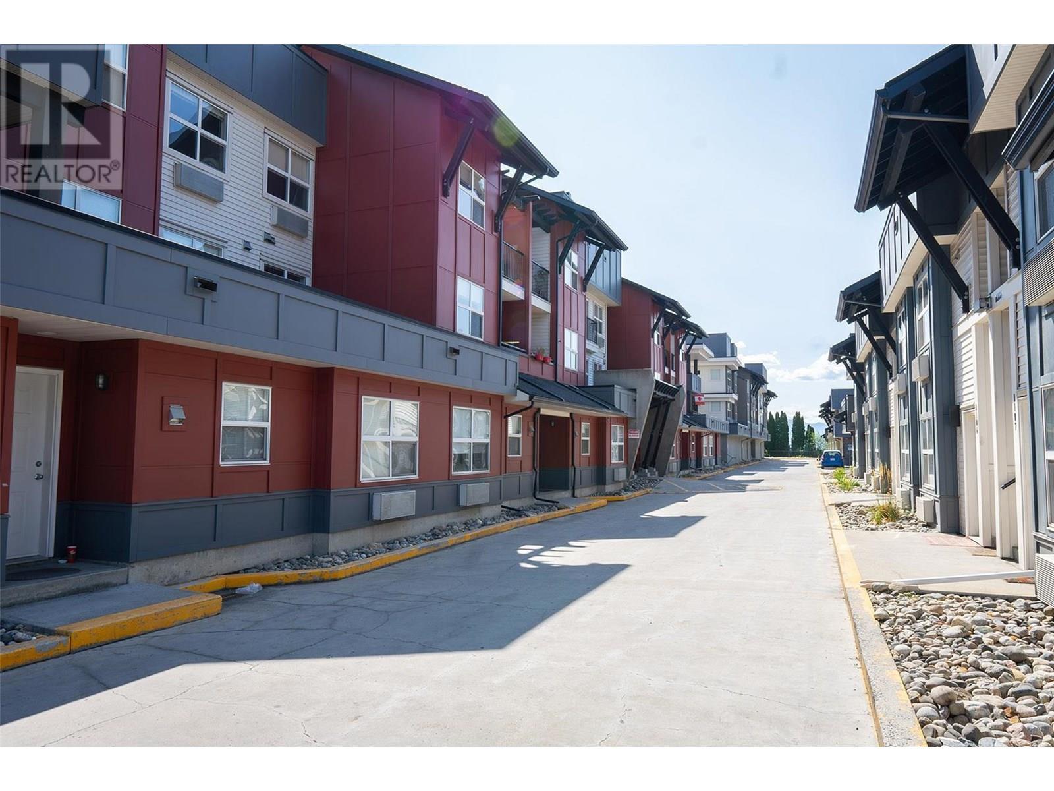141, 850 Belmont Drive Sw
Calgary, Alberta
Back on market due to financing. Located in a prime spot within a newer community, this beautifully maintained townhouse offers a perfect blend of comfort, style, and convenience. Just minutes from all the amenities of 162nd Avenue SW, you’ll enjoy easy access to movie theatres, grocery stores, restaurants, banks, the CTrain, and the natural beauty of Fish Creek Park. The area is also well-served by nearby schools, walking paths, and plenty of parking, with quick routes to South Health Campus, Stoney Trail, and Deerfoot Trail, making commuting across the city effortless.This thoughtfully designed home features a single attached garage that opens into a versatile flex space, ideal for a home office, gym, or additional living area. The main level boasts an open-concept layout that seamlessly connects the kitchen, dining, and living areas. The kitchen is both stylish and functional with quartz countertops, stainless steel appliances, an L-shaped island with eating bar, a pantry closet, and a window over the sink for added natural light. Durable vinyl plank flooring flows throughout the main floor, while the carpeted stairs provide added comfort. A convenient half bath completes this level.The living room opens to a spacious balcony overlooking the courtyard and includes a gas line for your BBQ. Upstairs, you’ll find two large master bedrooms, each complete with its own ensuite. One features a custom tile shower and quartz counters, while the other offers a full four-piece bathroom. The laundry is also conveniently located on the upper floor.Set in a well-managed complex with low condo fees and excellent internal access, this move-in ready home combines modern finishes with thoughtful design and functionality. It’s a must-see property that truly stands out. (id:60626)
Diamond Realty & Associates Ltd.
9 - 2422 New Street
Burlington, Ontario
Welcome to this bright and spacious, 855sqft, 2 bedroom corner unit with lots of windows and lots of natural light, in a fantastic and highly desirable central Burlington location, close to shops, dining, downtown Burlington, hospital, highways, rec/community centre, library, parks, trails, and endless other great amenities. This unit has spacious principal rooms, is an inviting and functional space ideal for those downsizing, or young professionals, and also offers an updated kitchen with high-quality white cabinetry, backsplash, travertine tile floors, newer stainless steel stove, pantry, double sink, and lots of cupboard and countertop space, 2 spacious bedrooms including the primary with large windows overlooking the courtyard and trees, an updated 4-piece bathroom, a large living room with picture windows overlooking open space and trees, a spacious dining room off of the kitchen, quality vinyl windows updated in 2018, and freshly painted throughout. This unit is very clean, fresh, and comfortable, and shows 10++. The building is located at the back of the complex, well off the road, and backs on to lawn area, and walking and biking trails. The building is very quiet and well-maintained. The building amenities also include a storage locker, visitor parking, and onsite laundry. The unit comes with 1 parking space, with potential to rent a 2nd spot if needed. The low monthly maintenance fee includes PROPERTY TAX, heat, water, parking, locker, building insurance, exterior maintenance, and visitor parking. No pets (unless service animal), and no rentals/leasing. Don't wait and miss your opportunity to call this beautiful unit Home! Dare to compare! Welcome Home! (id:60626)
Royal LePage Burloak Real Estate Services
904 Maple Drive
Greater Napanee, Ontario
Welcome to the newly expanded Sunday Place. Situated on the north end of Napanee, you'll enjoy quiet community living, close to all of the amenities you love. In this new portion of the development, you can have your choice from 68 large lots, with a parkette on 3 of the corners in this newly redone Land Lease Community. The Lennox model boasts 2 bedrooms with 2 bathrooms, a Generous Carport out front, and a big mudroom/laundry room, all on one level. As part of the new expansion, there will be a new swimming pool and community hall for the exclusive use of the homeowners and their guests, perfect for those holiday and birthday get togethers, or maybe a community cards tournament. Come take a look today and reserve your spot. (id:60626)
K B Realty Inc.
11411 96a Street
Fort St. John, British Columbia
Discover your dream home! This well-maintained 4-bedroom, 2-bathroom gem, offers 2,000 sq/ft of comfortable living on a great lot with a private backyard. The upstairs features a bright kitchen with modern appliances with an in kitchen eating area, with access the deck & backyard. Three cozy bedrooms and a full bathroom complete the upper level. Downstairs, a large family room provides ample space for entertainment, complemented by a fourth bedroom, a second bathroom, and generous storage. The private backyard is an oasis for gardening or play. Well cared for, this home blends modern updates with timeless charm, ideal for families or those seeking space and privacy. Located in a quiet neighborhood, it’s ready for you to move in and make it your own. Close to Ambrose Elementary School. (id:60626)
RE/MAX Action Realty Inc
984 Ellrose Avenue
Windsor, Ontario
ATTENTION INVESTORS; Great opportunity to own this centrally located duplex just blocks away from the waterfront trails. This affordable property offers the option to add to your investment portfolio or live in one unit while renting the other. Vacant, spacious extremely clean units located in a great family area. Both units feature 2 bedrooms with dining areas, kitchens, a 4 & 3 pce bath and family rooms. Laundry is shared by both units. All appliances in 'AS IS' condition. Parking on street or in back. Garage in rear for additional storage. Convenient location near schools, shopping, restaurants, medical, parks and the river for those who like to enjoy walks. Call to view today! (id:60626)
RE/MAX Capital Diamond Realty
42 Donly Drive S Unit# 2
Simcoe, Ontario
Welcome home! Located in sought-after Lynndale Heights close to the elementary school and park this property is ideal for families, professionals, or anyone seeking a peaceful retreat in a vibrant community. Drive up to your exclusive detached garage giving you a space to park out of the elements. From there you pass through your charming courtyard that’s perfect for morning coffee or evening relaxation. Step inside to find a functional kitchen with tons of storage & dinette area. There is also a closet with laundry hookups if main floor laundry is desired. The rear of the home features a large, inviting living room with access to the back deck. The centerpiece of this space is a cozy natural gas fireplace, perfect for chilly evenings and gatherings with friends and family. Finishing off the main floor is a convenient 2 piece powder room. Upstairs you will find the Primary Suite. This spacious room boasts an ensuite bathroom and a generous walk-in closet, providing plenty of storage for your wardrobe. The two additional bedrooms are well-sized and versatile, perfect for guests, children, or a home office. Each room has easy access to the main bathroom. The basement is unfinished but could be the location of a great rec room if more living space is required. Don’t miss the opportunity to own this condo townhome in a prime location. Priced attractively to allow for cosmetic upgrades, it’s perfect for anyone looking to enjoy the best of condo living. (id:60626)
RE/MAX Erie Shores Realty Inc. Brokerage
43c Metcalfe Crescent
Brantford, Ontario
WOW!!! Did you see that HOT NEW PRICE for 43C Metcalfe Crescent? This is affordable home ownership that won't break the bank. And best of all, Immediate Possession is available! If you need a home that's close to Highway 403 and central to everything that Brantford has to offer its time for you to hop on up and see what you've been missing! Main floor features include a large living room with big windows allowing lots of sunshine into the home. The kitchen has everything you will need including tons of cupboard space for your pots, pans and dishware. A dining space and 2-piece bathroom round out the main floor. The 2nd level is all about sleeping. 3 bedrooms, a full 4-piece bathroom and an additional closet in the hallway. Head down to the basement and you will see an updated recreation room, fully recarpeted with pot lighting. It’s a great space to kick it and enjoy your favourite sports game or invite your best friends over for a game’s night. There is also additional unfinished basement space and laundry facilities in the utility room. 1 parking space included and a fully fenced yard. Call today and book your viewing now! Make your offer and move before the summer is over! (id:60626)
Royal LePage Trius Realty Brokerage
901 - 1250 Bridletowne Circle
Toronto, Ontario
Welcome to this bright and spacious open concept 1 Bedroom + 1 Large Den Condo (that could be used as a 2nd bedroom) located in the lovely L'amoreaux community. It comes with breathtaking south-facing panoramic views of the iconic Toronto skyline flooding the space with natural light. Step out onto the well maintained private 100 sq ft balcony and Enjoy your morning coffee while looking out at the endless view. There is ample storage and closet space. The spacious primary bedroom comfortably fits a queen-sized bed and includes a large closet. The versatile den can be used as a home office, guest room, or additional living space, tailored to your lifestyle. Located in a highly sought-after building with top-tier amenities: gym, sauna, party room, tennis court and park. 1 underground parking space is included and there is plenty of visitor parking. Steps to transit, shops, library, dining, and parks this condo is ideal for professionals, first-time buyers, or investors. Well managed And maintained building. Don't miss the opportunity! (id:60626)
Right At Home Realty
#52 1025 Secord Pm Nw
Edmonton, Alberta
For more information, please click on View Listing on Realtor Website. First-time home buyers or investors looking for an executive rental! Completed in fall 2024, the home is a bare land condo, all you pay for is common area maintenance. A built-in two car garage on the main floor has access to the backyard. Kitchen, living space and half bath is on the second floor and three bedroom with two full baths and laundry on top floor. Near St. Josephine Bakhita Catholic K-9 school, David Thomas King Public and Richard Secord Elementary. Lots of shopping nearby, including No Frills, Save On Foods and Costco. Commuting is a breeze with 215 St and Whitemud Drive nearby. The home includes a balcony for grilling and private backyard oasis to allow the kids to play safe. As a bonus, all pets are allowed. All major appliances including range, fridge, built-in microwave, dishwasher, washer, dryer, and premium window coverings and blackout roller shades. (id:60626)
Easy List Realty
1481 Glenmore Road N Unit# 301
Kelowna, British Columbia
PRICED BELOW BC ASSESSMENT!!! Discover the perfect blend of convenience and comfort in this 2-bedroom, 2-bathroom corner unit on the top floor at Yaletown complex in North Glenmore. Located near UBCO and the International Airport, it's an excellent choice for students, first-time buyers, or savvy investors. Stay active with the on-site fitness center and enjoy the added perk of a dedicated underground parking stall. Plus, pets are allowed with some restrictions, making this condo an all-around winner for a dynamic lifestyle. Don't miss out on this prime opportunity in a sought-after location! (id:60626)
Oakwyn Realty Okanagan
Coldwell Banker Universe Realty
57 Hallman Street
Kitimat, British Columbia
Spacious four bedroom, three bathroom family home in Whitesail neighborhood, boasting 1900+ sq ft of living space and a fully finished garage. Built in 1998 with 2x6 construction, this charming property features a convenient location near the golf course. Enjoy seamless indoor-outdoor living with patio doors from the family room opening to the fully fenced backyard. There have been several updates this year, some of these updates include updated flooring, new kitchen cabinetry and counter tops as well as freshly painted. Potential to purchase whole duplex as both sides are currently for sale. Ideal for families seeking comfort and style in a sought-after area. (id:60626)
Royal LePage Aspire Realty (Terr)
5 Columbia Av
Devon, Alberta
Fully renovated and move-in ready, this charming home on Columbia Ave is steps from parks, schools, the river, and golf course. The main floor features a thoughtfully designed kitchen overlooking the backyard, a bright dining area for family meals or morning coffee, and a cozy living room with beautiful flooring and neutral tones. Two spacious bedrooms and a full bath complete the level. The finished basement offers a third bedroom, 3-piece bath, large family room—perfect for movie nights—and a designated laundry area. Enjoy a huge yard lined with fruit trees, an oversized single-car garage, and plenty of space to add a rear garage off the alley. Walking distance to the elementary school, pool, and arena, this home is full of character, perfectly located, and ideal for a growing family. Don’t miss your chance to own an exceptional home in the heart of Devon! (id:60626)
Exp Realty


