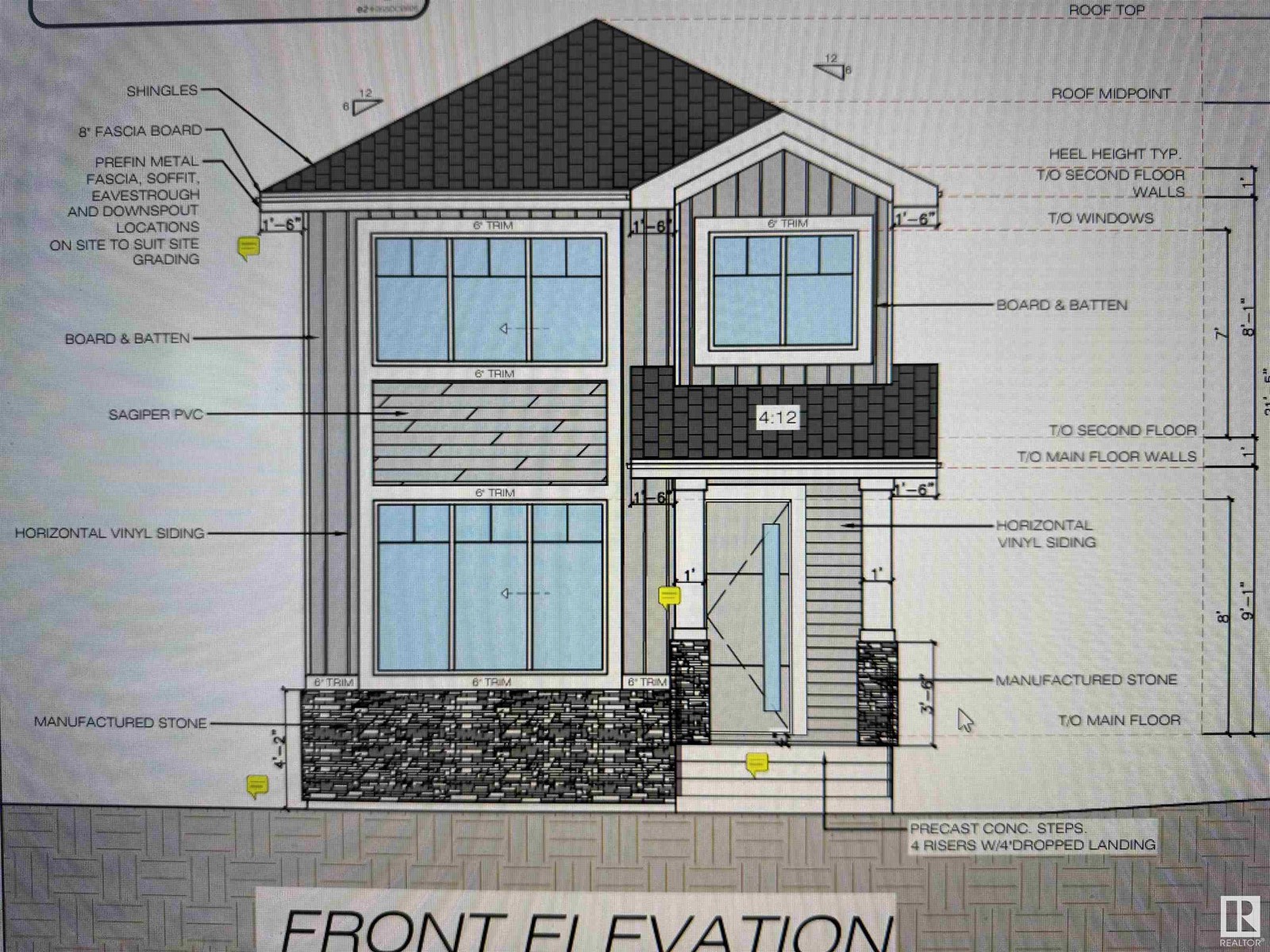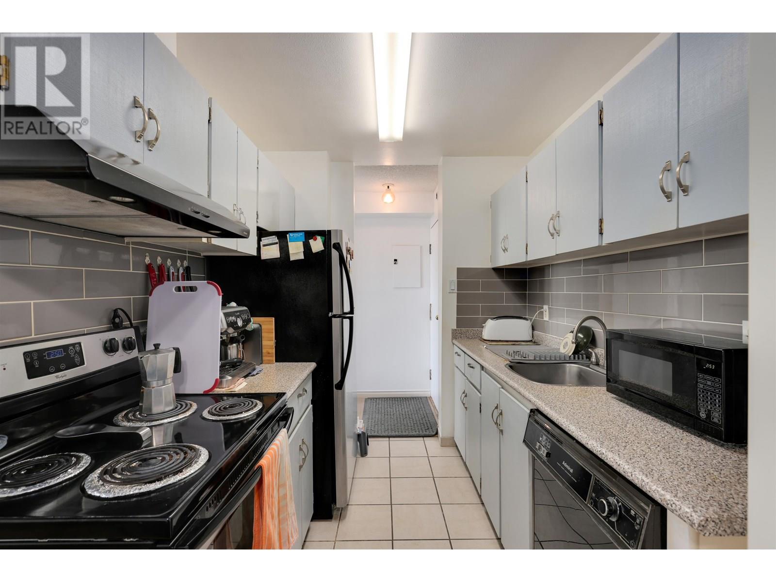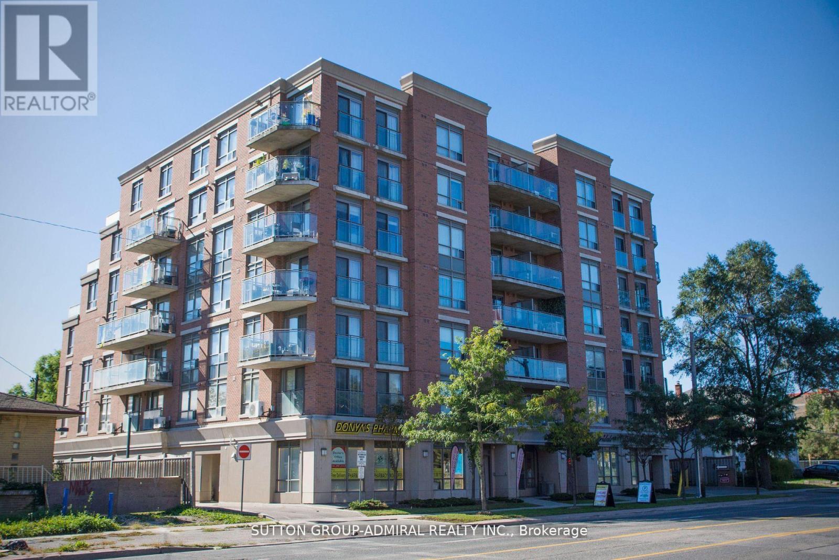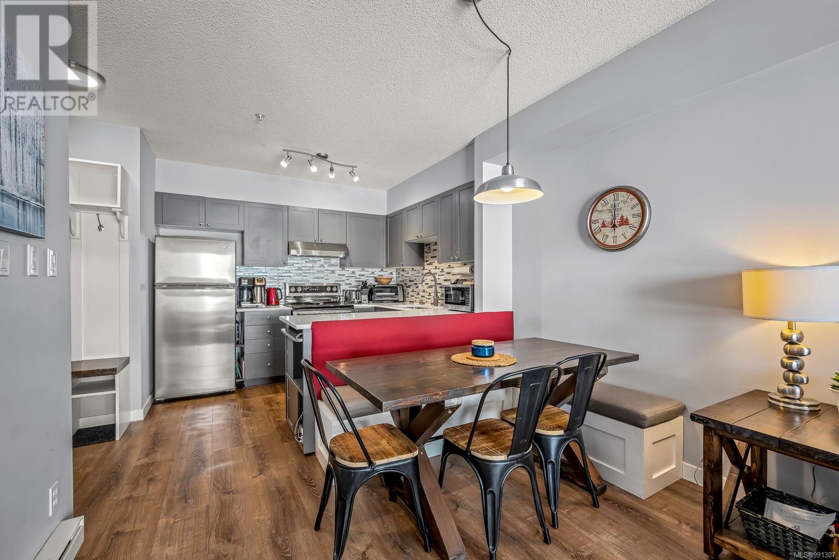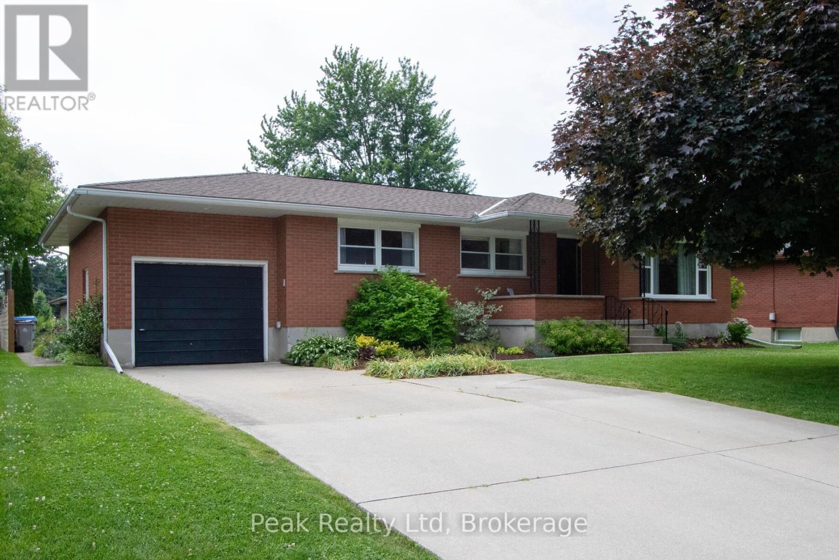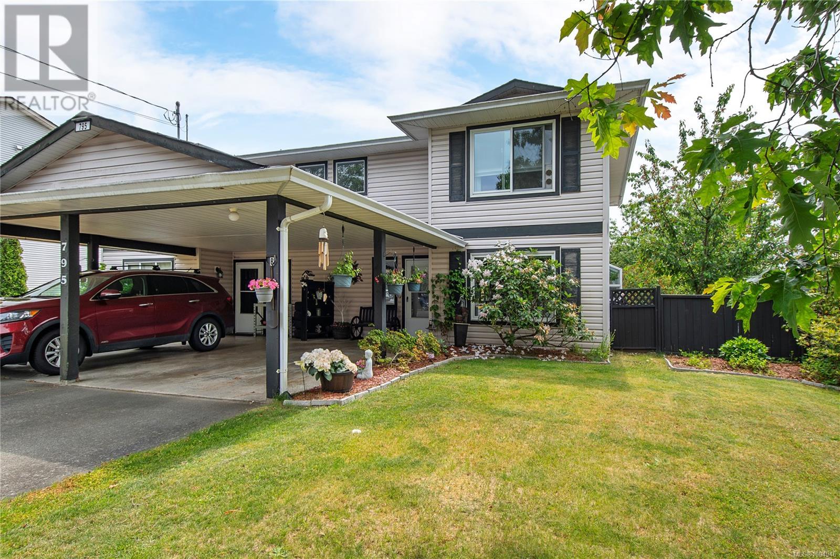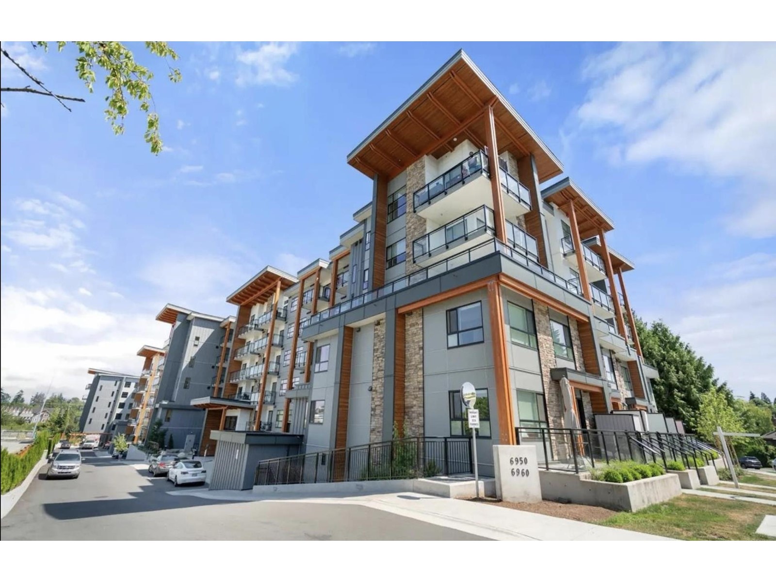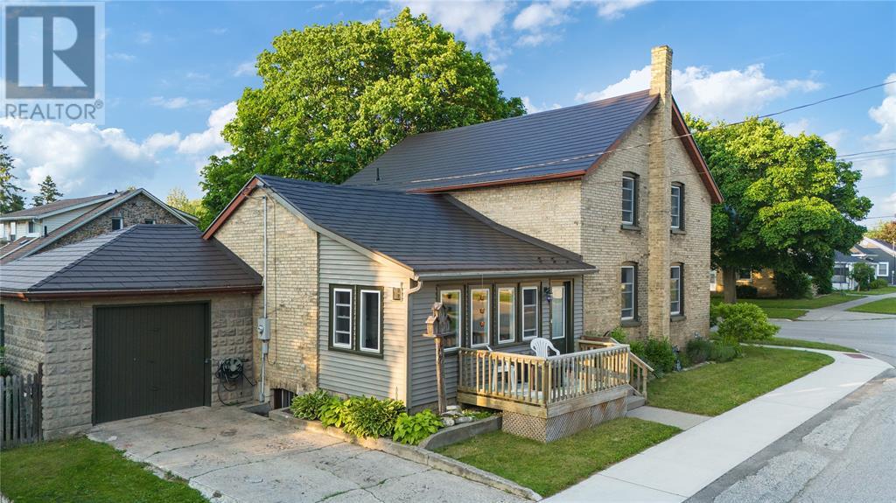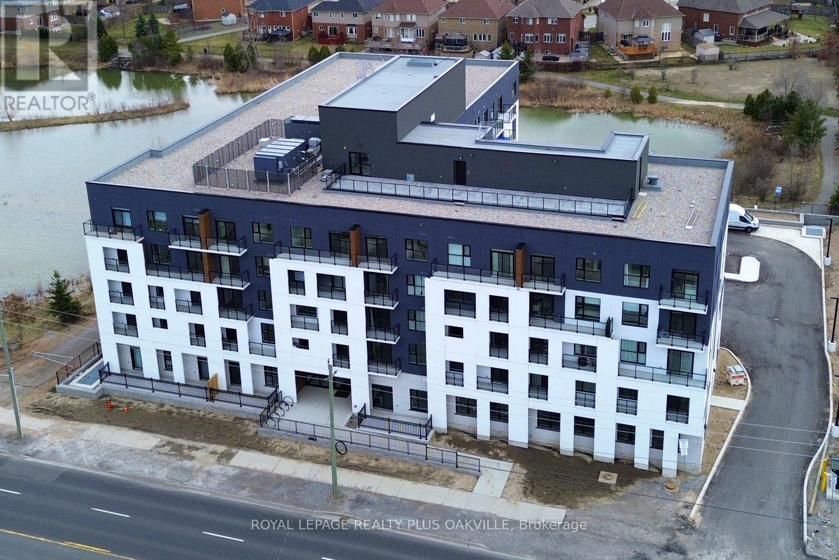809 - 190 Borough Drive
Toronto, Ontario
Luxurious Centro Condo At Scarborough Town Centre Area * 640 Sf*Rare 1 Br + Den Unit With Large Balcony * Den With A Door Can Be A Home Office or 2nd Br.Unobstructed SW Views! Move In Condition * Bright, Sunny And Spacious .**New Kitchen Cabinet Doors**Great Floor Plan That Offers So Much! Large, Open Concept, Living And Dining Room With Loads Of Natural Light And A Walkout To A SW Facing Open Balcony,Hardwood Flr THroughout* Spacious Kitchen With Tons Of Storage Space, Granite Countertop.1 Parking Included * Brand New Washer&Dryer.Steps To Rt, Scarborough Town Centre,Movies, Shopping, City Hall, Ymca, U Of T Scarborough Campus * Excellent Location *Amenities Include Gym, Indoor Pool, Sauna, Party Rm & More! (id:60626)
RE/MAX Excel Realty Ltd.
43 Rosa Cr
St. Albert, Alberta
LOCATION......Custom Built 1650 SQFT. OPEN TO ABOVE HIGH CEILING IN FRONT ENTRANCE. This home offers you Den on Main floor. Separate entrance to basement. Option to develop 2 bedroom legal basement. Built on single family lot. 3 Bedrooms on second floor. Huge living room with big windows and 8ft high front entrance door. Electric fireplace with Mantle and wood work. Custom kitchen cabinets with huge dinning area. 12 feet long kitchen island with Quartz counter top. Soft close doors and drawers with quartz counter tops. Built in appliances option with gas cook top. Three bedrooms on second floor. Master Ensuite with soaker tub and standing custom shower. Under mount sink with premium Quartz counter tops. Upgraded interior finishes with Maple hand rail to the second level. Covered front entrance with precast concrete stairs. Indent ceilings and feature wall in Master bedroom. Double Car parking pad in the back. High efficiency Furnace and Tank. Much more....... (id:60626)
Century 21 Signature Realty
805 6759 Willingdon Avenue
Burnaby, British Columbia
This bright is in the heart of Burnaby's Mentrotown area. 2 bdrm, 1 bath, Southeast corner unit has a panoramic water and mountain city view from all rooms. Well laid out unit is flexible and functional. Partially renovated, all it needs is your fresh ideas.Central location to public transit, Central Park, Metrotown, Skytrain. Call or text for a private viewing.All measurements are approximate. Call, text Mary for a private viewing. (id:60626)
RE/MAX Select Properties
302 - 801 Sheppard Avenue
Toronto, Ontario
SPARKLING 2 Bdrm Corner Unit In A Boutique Condo. Master Brm Has a large closet with built in organizers And a Juliette Balcony & Built In Office desk. Bright And Open Concept Throughout With Large Walkout Balcony. Open Concept Kitchen with centre Island, granite counters overlooking Living Room Lots of Natural Light. Floor To Ceiling Soundproof Windows And New Stainless Steel Appliances (2022). Laminate Flooring Throughout, Floor To Ceiling Sound Proof Windows. Fantastic Location: Steps To Sheppard West Subway, Tte At Door, Close To 401 And Allen Rd, Yorkdale Mall, Downsview Park, York University, Yorkdale. Costco, Home Depot, Metro.Includes One Underground Parking Spot. Plenty Of Visitors Parking Available. (id:60626)
Sutton Group-Admiral Realty Inc.
914 Rauma Crescent
Sicamous, British Columbia
Recently renovated upper floor this 3 bedroom 1.5 bath home has just seen several upgrades to the main floor and is move-in ready.Some of the many upgrades include Luxury Vinyl Plank Flooring throughout, Painting, Toilets, Bathroom Sinks and Cabinetry. The upper floor measures 1,178 sq.ft. and the unfinished basement measures 1,100 sq.ft. and is ready for your ideas. Relax knowing so much work has been completed by the sellers. Enjoy kicking back on the rear covered balcony just off the Kitchen with views of Queest Mountain. Propane forced air furnace and for those cooler evenings a Wood Fireplace in the living room along with electric baseboard heating easily keeps this home cozy. Built in Vacuum and Laundry in the basement. Attached carport measures 27'x12'. This home is situated on a large 0.29 acre lot in a quiet neighbourhood and has the potential for all kinds of parking for your toys or room for that shop you've always wanted. Currently there is a 16' x 14' shed with concrete flooring and power. Walking distance to local restaurants and other amenities that this fantastic little Four Season community has to offer. 3 Local Snowmobile trail heads just blocks away. Be sure to check out the Virtual Tour on Realtor.ca (id:60626)
RE/MAX At Mara Lake
210 1290 Alpine Rd
Courtenay, British Columbia
UPDATED, SLOPESIDE! Located in Deer Lodge, a true ski in/ski out complex, this cozy 2-bedroom, 2-bathroom condo has been wonderfully renovated. The interior updates include: vinyl plank flooring, newer furniture, appliances, fixtures, lighting, quartz countertops, ceramic backsplashes, rock surround on the fireplace, entry built ins and paint. The lock-off unit is north facing with plenty of natural light and views of the ski runs. Everything viewed in the unit is included in the price. The building features a large hot tub and easy access to the slopes. Each unit has one underground parking stall and a 7'x5' private storage locker. Monthly strata fees of $761 include Wifi, cable, propane and hot water, snow removal plus regular strata expenses. This property is rented almost 100% of the time when not used by the owner. Renovated properties rent for more and rent more often! It is a short walk to the restaurants and hub of activities. GST is payable on top of the purchase price. Quick possession is available. (id:60626)
RE/MAX Ocean Pacific Realty (Cx)
670 Davidson Avenue N
North Perth, Ontario
Charming 3-Bedroom Bungalow Close to Town. Discover this lovely 3-bedroom bungalow just minutes from the town centre in Listowel! With a great layout, the home features bright, airy spaces filled with natural light and wood floors throughout. Enjoy the convenience of both a main floor and basement bathroom. The unfinished basement offers endless possibilities for your personal touch. Step outside to a backyard with nicely landscaped flower beds, perfect for gardening or relaxing. A one-car garage and additional parking outside provide ample space for vehicles. Don't miss your chance to make this delightful home yours! Additional MLS 40743986. Measurements from I-guide. (id:60626)
Peak Realty Ltd
B 795 Robron Rd
Campbell River, British Columbia
Owning a home doesn’t get much easier than this. With thoughtful updates throughout, this half duplex feels fresh, modern, and completely move-in ready — a rare find in this price range. New windows, counters, flooring, and paint give it the look and feel of a brand new home without the new-home cost. The layout is practical and comfortable, with laundry conveniently located upstairs near the bedrooms, and a bright main living area that opens to your own good-sized, fully fenced yard — perfect for kids, pets, or quiet mornings with coffee. Set in a central location, you’re just steps from Strathcona Gardens Rec Centre, Beaver Lodge Forest Lands, schools of all levels, and the shops and services at Merecroft Village. If you’re looking for value, simplicity, and a place that feels like home from day one — this is it. (id:60626)
Exp Realty (Na)
609 6950 Nicholson Road
Delta, British Columbia
Top Floor Unit! This spacious 1-bedroom unit with an open-concept living area is an ideal starter home for a young family. Featuring high-quality stainless steel appliances, it's perfectly located at the heart of the Delta-Surrey border, with easy access to Save-On, Walmart, Temples, Scottsdale Mall, transit, schools, and more. The building offers fantastic amenities, including a party hall with a kitchen, a separate enclosed gym, a pool table, a barbecue area with seating, secure underground parking, and plenty of visitor parking. Rentals are allowed--don't miss the chance to see this unit before it's gone! (id:60626)
Century 21 Aaa Realty Inc.
Ph02 - 10 Meadowglen Place
Toronto, Ontario
Stunning 2-Bedroom Penthouse Unit Brand New & Move-In Ready Discover luxury living in this spectacular 2-bedroom, 2-bathroom penthouse suite, freshly released by the builder. Boasting soaring ceilings and floor-to-ceiling windows, this 694 sq. ft. unit (plus private balcony) is flooded with natural light, enhancing the wide-plank flooring and thoughtfully designed split-bedroom layout. The upgraded two-tone kitchen features a granite countertop and center island, seamlessly connecting to the open-concept living and dining areas perfect for entertaining. The primary suite includes a sleek ensuite bathroom with premium finishes. Building Amenities: Fitness Center to stay active Elegant Party Room for hosting guests 24/7 Security for peace of mind. Prime Location: Minutes to Scarborough Town Centre, Highway 401, and an array of dining & shopping options everything you need, right at your doorstep. Incredible Value: Pre-construction pricing secure your unit now! Includes 1 parking space and 3 lockers for ample storage Experience the perfect blend of style, convenience, and comfort in this exclusive penthouse unit. Don't miss this opportunity! (id:60626)
Forest Hill Real Estate Inc.
26 Main Street
Lambton Shores, Ontario
Discover this charming 2-story solid brick home in the family-friendly community of Lambton Shores, featuring 4 spacious bedrooms and 2 bathrooms. The bright sun room offers a serene space to relax, while the expansive country kitchen, highlighted by a stunning central island, is perfect for family gatherings and culinary adventures. The generous family room serves as the heart of the home for entertainment and relaxation, Located close to uptown, this home grants you easy access to local shops and amenities, and just a short 10-minute drive will take you to the breathtaking shores of Lake Huron, where you can enjoy world-renowned sunsets. This lovely property seamlessly combines comfort, style, and an ideal location, making it the perfect place for families looking to embrace a vibrant and inviting community! (id:60626)
Exp Realty
513 - 1936 Rymal Road E
Hamilton, Ontario
Welcome to PEAK Condos by Royal Living Development, located on Upper Stoney Creek Mountain, blending modern living with nature. Directly across from the Eramosa Karst Conservation Area. This premium top-floor unit offers unobstructed city and green space views, featuring a thoughtfully designed 1 bedroom + den, 9 + ft ceilings, and over $8,000 in upgrades, including quartz countertops, an undermount sink, pot lights, vinyl plank flooring, glass doors to the tub, and in-suite laundry. Enjoy a modern kitchen with a stainless steel appliance package, a private balcony, owned underground parking, and a same-floor locker. Enjoy a host of amenities that include ample onsite parking, bicycle storage, fitness center, party room for celebrating special occasions, rooftop terrace with group seating, barbecues and dining areas, modern bright lobby entrance. Conveniently located, residents have easy access to stores, restaurants, shopping and transit. Move in Ready... (id:60626)
Royal LePage Realty Plus Oakville


