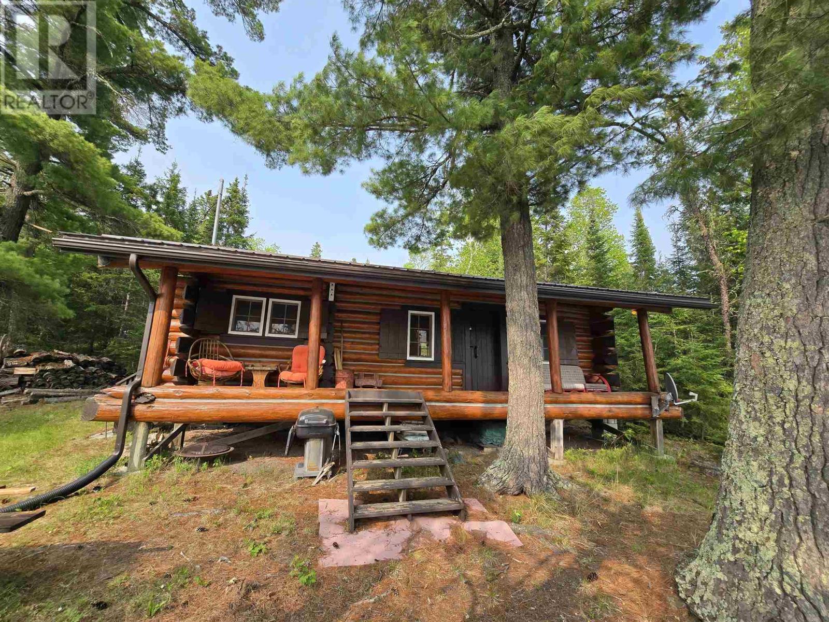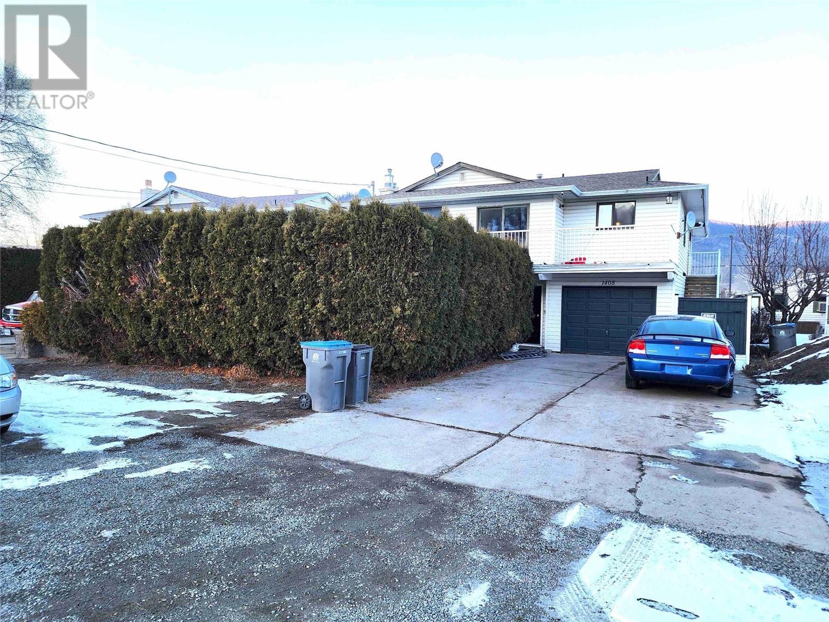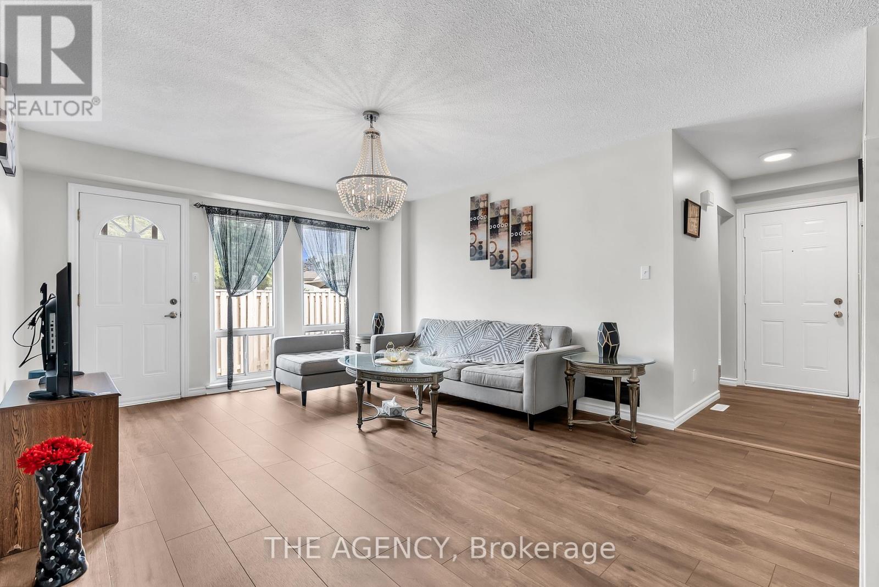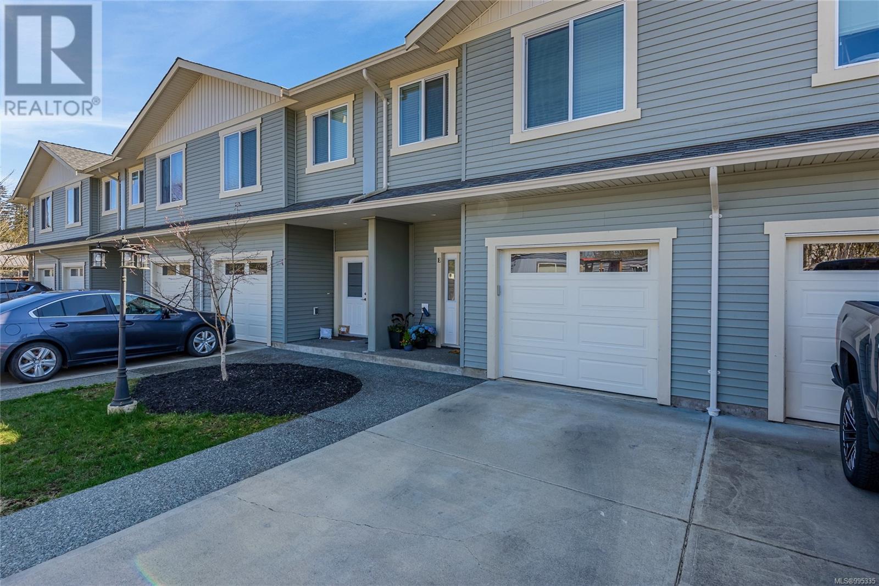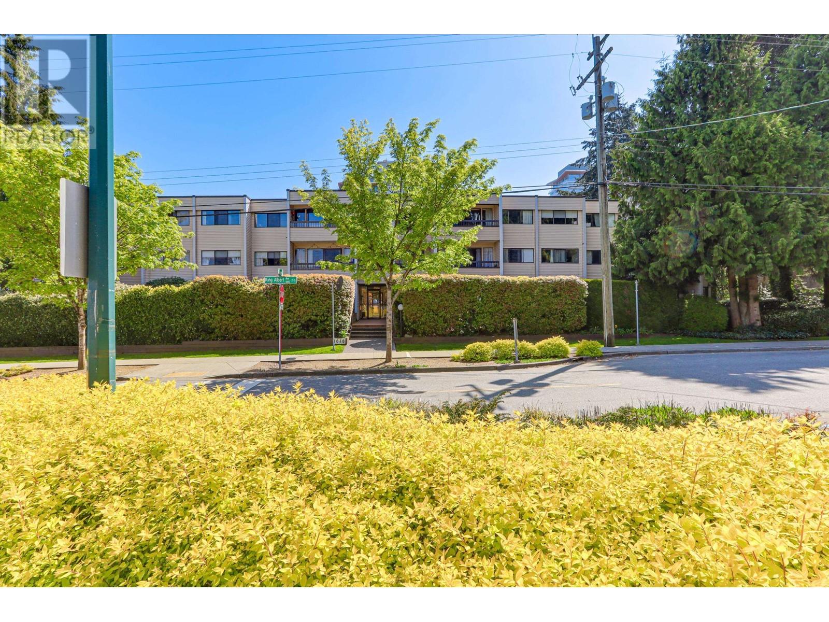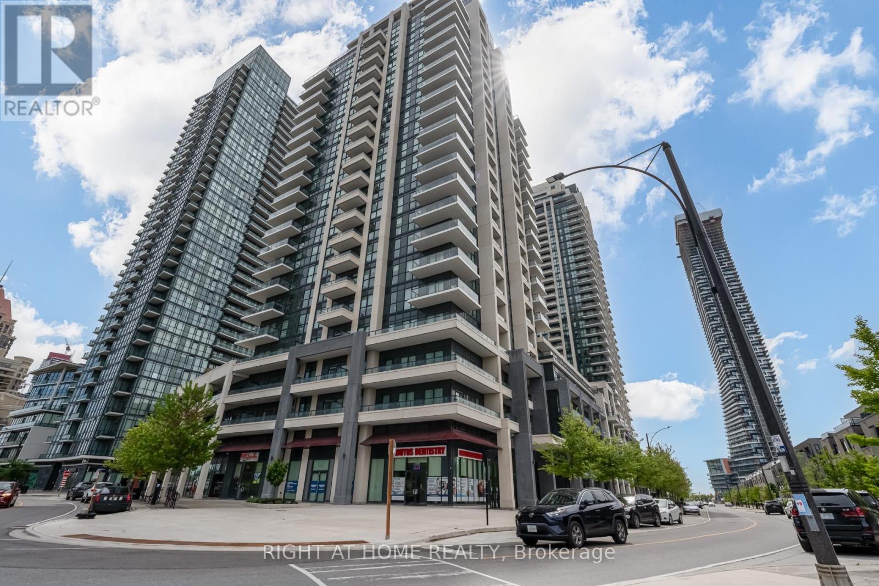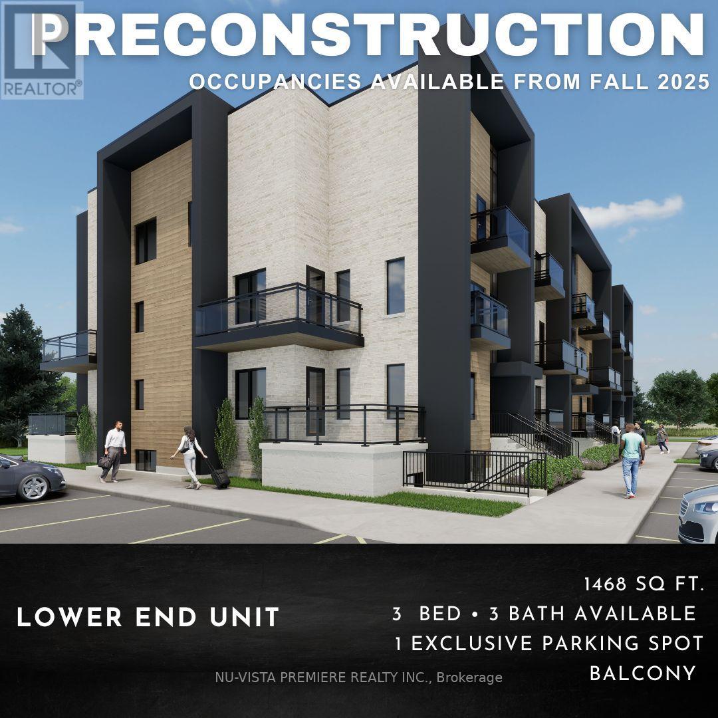68 Whitefish Bay Is
Sioux Narrows, Ontario
Island Escape on Whitefish Bay Welcome to your private slice of paradise — a stunning handcrafted log retreat just a one-minute boat ride from Sioux Narrows, yet worlds away from the everyday. Set on nearly 3 acres with over 1,000 feet of owned pristine shoreline, this island sanctuary offers rustic charm, modern comfort, and breathtaking natural beauty in every direction. The main log cabin (978 sq ft) is warm and inviting with all the comforts of home — hydro, certified septic, high-speed internet, and clean water. A second, beautifully restored 496 sq ft guest cabin offers flexible space for visiting family, friends, or vacation rental income. Wake up to the sounds of nature, cook breakfast in your cozy kitchen, then dive into a day of clear-water adventure. Perfectly situated in Whitefish Bay, the island offers ideal conditions for swimming, snorkeling, kayaking, and paddleboarding. Come winter, it’s a local hot spot for trout ice fishing — right off your backyard. Features You'll Love: Full-log construction, lovingly restored with fresh chinking and durable metal roofing Two covered boat slips (9’x20’ & 10’x20’) in a solid, double-slip boathouse Scenic point with unmatched privacy and panoramic lake views Deep water access — perfect for summer swimming and year-round fun Sunset views that are simply unforgettable This is more than a cabin — it’s your million-dollar view, your four-season getaway, your chance to truly unplug. Whether you’re dreaming of a quiet retreat, a family legacy property, or a unique income opportunity, this island delivers. Don't miss this opportunity call today for your private viewing (id:60626)
Century 21 Northern Choice Realty Ltd.
8719 182 Av Nw
Edmonton, Alberta
The Asset combines chic design with long-lasting quality. With 9' ceilings on the main & basement levels, a double attached garage, separate side entry, and LVP flooring throughout the main floor, this home feels open and refined. The welcoming foyer includes a coat closet for a clutter-free entry. A convenient 1/2 bath is located nearby. The stylish kitchen features quartz counters, an island with flush eating ledge, Silgranit undermount sink, built-in microwave, chimney-style hood fan, soft-close Thermofoil cabinets, and a spacious corner pantry. The great room with electric F/P and the bright nook enjoy abundant natural light from large windows and a sliding patio door leading to the backyard. Upstairs, the spacious primary suite includes a large walk-in closet and 3pc ensuite with tub/shower combo. A bonus room, 3pc bath, laundry area, and two additional bedrooms with ample closet space complete the home. Includes brushed nickel fixtures, basement rough-in, and Sterling’s Signature Specification. (id:60626)
Exp Realty
1807 - 400 Mclevin Avenue
Toronto, Ontario
Welcome to 400 McLevin Ave #1807, a sun-filled southeast-facing 2-bedroom, 2-bathroom, 2 underground parking space condo perched on a high floor with expansive city views and abundant natural light all year round. This beautifully maintained unit features a fully renovated kitchen with quartz countertops, updated cabinetry, and a modern tile backsplash. The open-concept living and dining areas are enhanced with newer wide-plank laminate flooring, upgraded baseboards, and elegant light fixtures that add warmth and character throughout the space. The spacious primary bedroom includes two large closets and a rare double-sink ensuite, while the second bedroom offers comfort and versatility for guests, children, or a home office. A stylish tile wall in the in-suite laundry area and two underground parking spots add everyday practicality. Enjoy the security of 24-hour gated entry and access to top-tier amenities including an indoor pool, full gym, tennis and squash courts, party room with kitchen, and multiple lounge areas all meticulously maintained. With recently renovated elevators, professional property management, and inclusive grounds maintenance, this is a turn-key opportunity in one of Scarboroughs best-run buildings. Located near schools, shopping, parks, and transit, this home delivers exceptional value, comfort, and peace of mind in a welcoming, family-friendly community. (id:60626)
Exp Realty
29 Dorchester Boulevard S
St. Catharines, Ontario
Discover 29 Dorchester Blvd, an exceptional 8-year-old, 2-bedroom, 2-bathroom FREEHOLD BUNGALOW TOWNHOME located in the intimate "Enclave" development built by Cosmopolitan Homes. This great opportunity is designed for low-maintenance modern living. Its central "north end" location offers unparalleled convenience, with the canal, shopping, schools, and public transit just steps away, plus quick QEW access. This super clean home features a bright and airy open-concept main floor, perfect for both daily life and entertaining. Enjoy the beautiful kitchen island, hardwood floors, and patio doors that open to a charming, fenced rear yard with a deck. The master suite is generously sized, featuring a large walk-through closet and a luxurious ensuite bath. A spacious second bedroom, a full 4-piece bathroom with integrated main floor laundry, and interior access to the attached garage complete the main level. Below, you'll find a massive, open-concept basement with high ceilings, fully insulated and ready for you to create your ultimate custom space. This truly desirable townhome is ready for your personal touch! (id:60626)
RE/MAX Garden City Realty Inc
1408 Spruce Avenue
Merritt, British Columbia
5 bedroom, 2.5 bath family home in nice, quiet location close to parks, walking trails and downtown. Home has nice open kitchen with updated heated tile floors + appliances. Other features include hardwood flooring, crown molding and a 20 x 24 shop/garage with lane access. Fully fenced yard. (id:60626)
Sutton Group-West Coast Realty (Abbotsford)
35 - 1333 Mary Street N
Oshawa, Ontario
Welcome to this Bright and Spacious home in a Well-Maintained Condo Complex with Updated Windows and Exterior Doors. Recently Renovated with New Laminate Flooring, Large Porcelain Tiles in the basement, and a Fresh Coat of Paint. The Eat-In Kitchen features White Cabinets, Subway Tile Backsplash, Dark Countertops, and a Pantry Cupboard, with space for a buffet and dining table for six. The sun-filled Living Room offers Two Floor-to-Ceiling Windows and a Walk-Out to a Fully Fenced Backyard. The Primary Bedroom includes a Large Walk-In Closet. Comes with an Exclusive Parking Spot and 1 Visitor Parking Pass. Conveniently located near Taunton & Simcoe, with easy access to Transit, Shopping, Restaurants, Costco, Ontario Tech University, and Durham College. Just 10 Mins to Hwy 407, 15 Mins to Hwy 401, and 10 Mins to Downtown Oshawa. With BONUS Furniture Items. Don't miss this Gem! (id:60626)
The Agency
E 328 Petersen Rd
Campbell River, British Columbia
This like new, 3 bedroom, 3 bathroom townhome is bright, clean and in great condition. The main floor offers an open floor plan with functional kitchen with island and sliding doors out to the fully fenced back patio area. This unit has a heat pump with 2 mini splits (one in the main living area and the other in the primary bedroom as these rooms are south facing and get plenty of sunlight). Upstairs, the bedrooms are spacious and the layout is lovely giving some space between the primary & the other bedrooms. There is a large laundry room as well as a storage closet. There is no age limit and pets are allowed ( 1 dog or 1 cat). Close to the golf course and not far from shopping downtown! This is a great unit - book your showing today! (id:60626)
Royal LePage Advance Realty
301 1048 King Albert Avenue
Coquitlam, British Columbia
Fully renovated over 30 years of vendor ownership. Engineered hard floors, two balconies, deluxe stainless appliances, Garburator, full size washer & dryer with steam feature, micro, tradesman did special wiring and cabinetry details. One of the best locations within the building. Maintenance includes heat & hot water, gas fireplace. Parking stall # 22, extra parking x waiting list. Building maintained, rainscreened, roof 2017, and all is in order. Showings, if weekdays, after 1:00 pm. Thank you. Pets allowed with restrictions (either 2 cats or 1 dog, 10 kilo max). (id:60626)
RE/MAX Sabre Realty Group
505 - 4085 Parkside Village Drive
Mississauga, Ontario
In the heart of Mississauga, this rare luxurious open concept condo unit features 9' ceilings and plenty of light. Laminate floors throughout. Living/ dining room have walk out to large terrace. Kitchen features granite countertop and stainless-steel appliances. Bedroom has walk in closet and walk-out to terrace. Ensuite laundry. Parking spot and locker. Close to 401/403, Square one, Celebration Square, public transit, parks and more! Superb amenities. Everything you need in a convenient location! (id:60626)
Right At Home Realty
157 Juniper Street
Fort Mcmurray, Alberta
HELLO GORGEOUS! INTRODUCING THIS STUNNING GEM LOCATED AT 157 JUNIPER STREET, A CUSTOM-BUILT HOME THAT IS A STEP ABOVE THE REST WITH HIGH-END FINISHINGS FROM TOP TO BOTTOM. This home is a must-see to appreciate the fine details and additions that went into this home when built. You have 9 ft ceilings throughout, crown moldings, hardwood floors, granite countertops, 5 bedrooms, 4 baths, and over 2400 sq ft of living space. Step inside and you are greeted by a grand entrance with slate tile floors, custom built-in cabinets with a live-edge wood bench. The stunning archway leads you to the great room with hardwood floors and a gas fireplace surrounded by a beautiful mantle. This ideal layout continues with your timeless kitchen offering classic white cabinetry, granite countertops, large island with a breakfast bar, corner pantry, and stainless appliances. The kitchen overlooks your large dining room, which creates a great space for entertaining family and friends. To complete this main level, you have a 2-pc powder room and a main floor laundry. The upper level of this home continues with 9ft ceilings, 3 spacious bedrooms with all closets having custom-built shelving. The Primary bedroom features an extra-large walk-in closet, and 5 pc ensuite beautifully finished with heated tile floors, jetted tub and stand-up shower, plus double sinks. To complete this upper level, you have another full bathroom, which also features heated floors. The lower level of this home features a separate entrance, 2-bedroom legal suite, creating an excellent mortgage helper to offset your monthly costs. This level has been completed with the same quality finishings as the rest of the home. Both bedrooms are a generous size. To complete this space, you have a full kitchen, large family room, 4 pc bathroom, and laundry hookups. When you are finished falling in love with the interior of this home, you must see the exterior that has been beautifully landscaped with artificial turf in the backya rd and a 2-tiered deck. The upper deck has been completed with a pergola and a stone-faced feature wall with built-in gas fireplace. This is a great space where you can enjoy your summer evenings. In addition, the exterior offers a fenced yard, 3 car parking spaces, and room to build a detached garage pending RMWB approval. Take advantage of the purchase plus improvements program that many lenders offer to put the cost of building a garage right into your mortgage. Added features of this home include a front covered veranda, central a/c, washer, and dryer(2023). When you have seen the rest, come see the best. Call today for your personal tour. OPEN HOUSE SATURDAY, JULY 5TH, 1230-230PM. (id:60626)
Coldwell Banker United
102 11240 Daniels Road
Richmond, British Columbia
Discover the perfect opportunity to create your dream home in this bright and spacious apartment. Well cared for over the years, this unit features a generous layout with plenty of natural light and a huge balcony - perfect for entertaining friends, or simply taking in the views. Ins ide, you'll find large living and dining areas, roomy bedrooms with ample storage, and a functional kitchen ready for your personal touch. While the unit is clean and well maintained, it's an ideal canvas for updates and renovations to match your style . Conveniently located close to shops, schools, parks, and public transit, this home offers the best of comfort and potential in one package. Don't miss out on this fantastic opportunity to add value and make it truly yours! OPEN HOUSE Sat July 26, 2-4 PM (id:60626)
Royal LePage Sussex
98 - 2805 Doyle Drive
London, Ontario
TO BE BUILT! Introducing the Stratus Towns, crafted by Lux Homes Design & Build, a London award-winning builder and recipient of the *Best Townhome Award for 2023*. Lux Homes is known for elevating the standard of townhome living, and this unit is no exception. With 1,468 sq ft, this LOWER CORNER unit home features a spacious main floor with an expansive great room, dining room and kitchen with a large balcony. Enjoy the comfort of this home with 3 roomy bedrooms and 2.5 bathrooms in total, providing ample space to suit your modern lifestyle. Achieve seamless interior design without the hassle, as each home comes with professionally curated interiors that boast a spacious open-concept layout, maximizing natural light and creating an inviting atmosphere. Enjoy a neutral palette and high-end finishes that exude timeless elegance. Additionally, each unit is equipped with basic alarm systems, 9' ceiling height on main floor living level and 8' on bedroom floor level, 8' interior doors on main living level, all-black hardware, and more exceptional selections for finishes, providing a touch of luxury and peace of mind. Located in South East London, with close proximity to Highway 401, shopping, dining, great schools and public transit, Stratus Towns is the perfect blend of luxury and convenience. Nature enthusiasts will love the nearby scenic walking trails, offering a peaceful escape right at your doorstep. These homes are perfect for first-time buyers or those looking to upgrade their living space with attainable luxury. Move-in ready for Fall 2025, your new beginning starts here. Don't miss the chance to make Stratus Towns your next home! (id:60626)
Nu-Vista Premiere Realty Inc.

