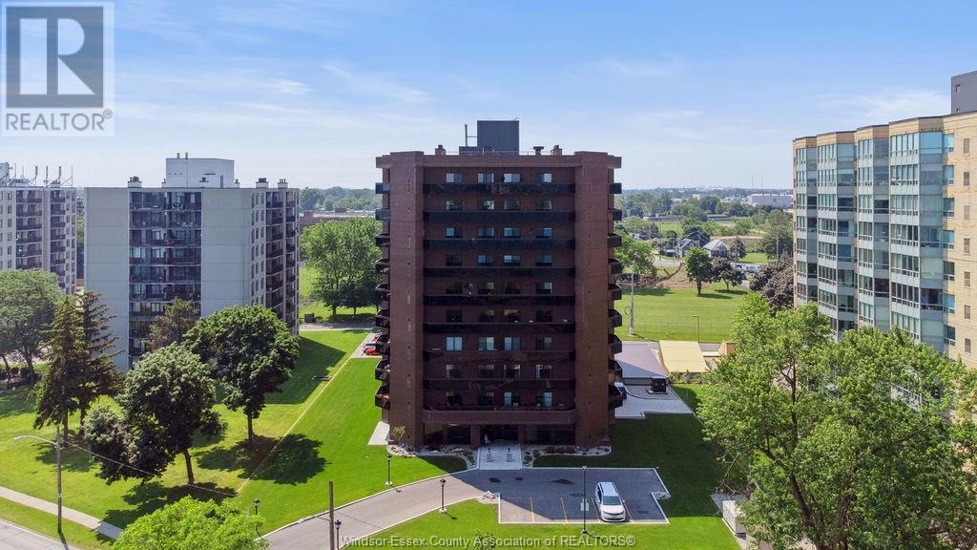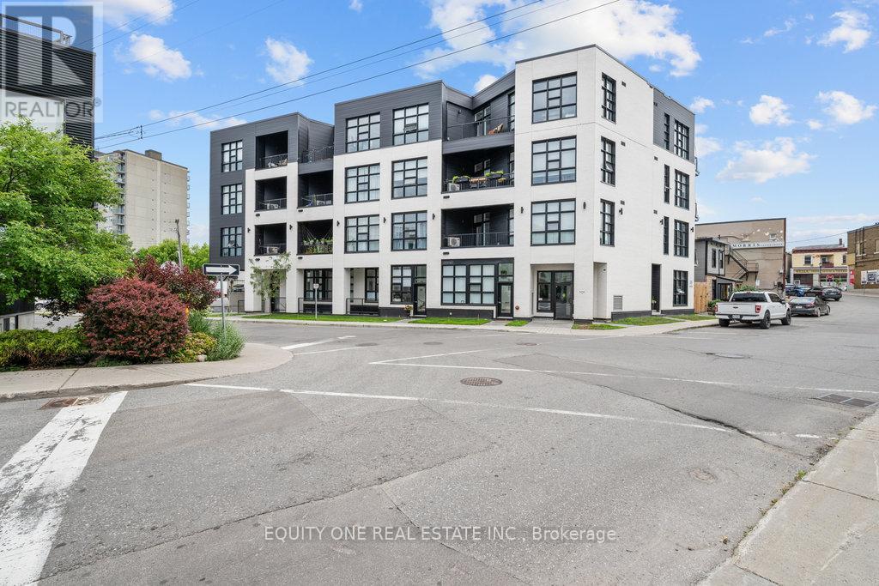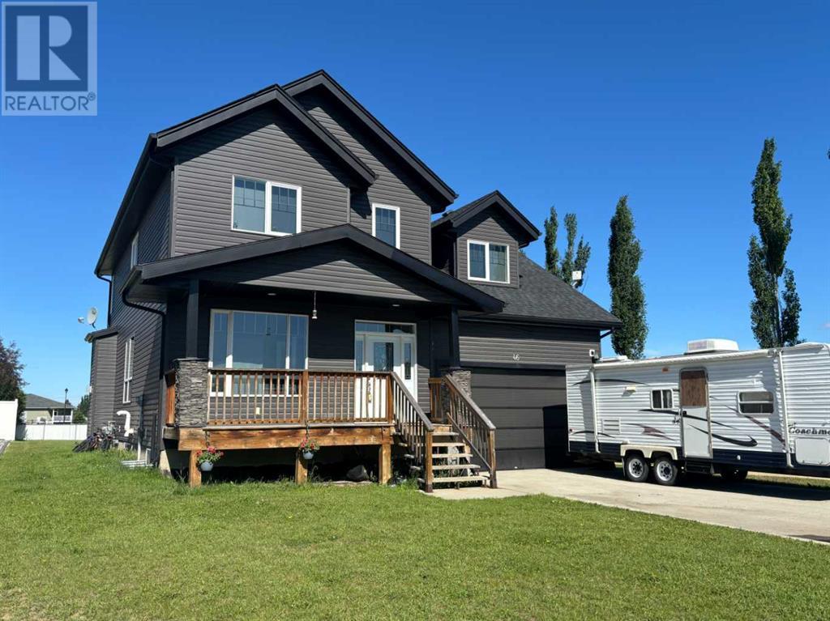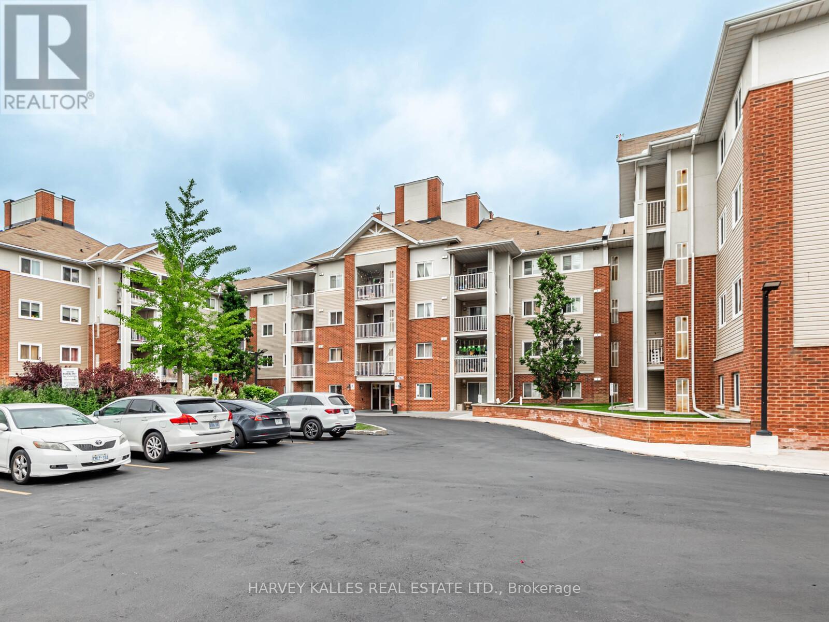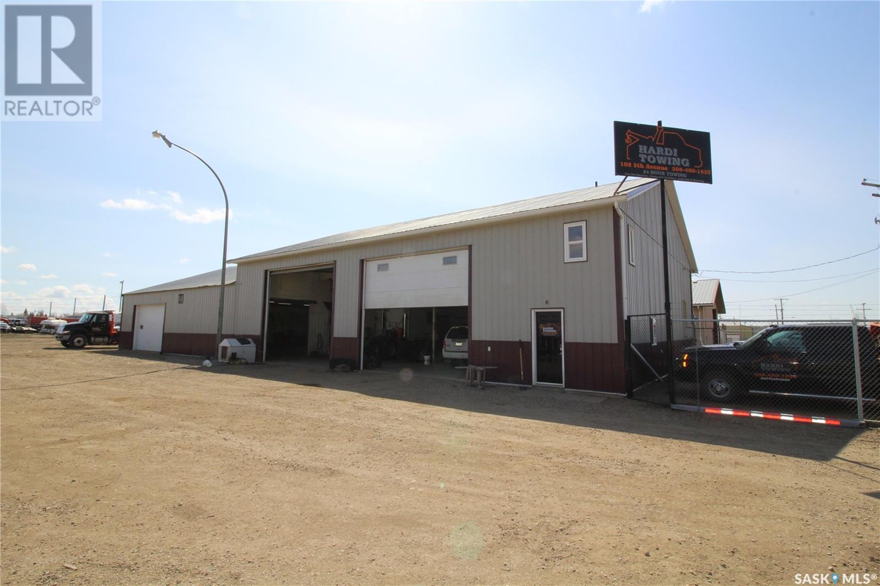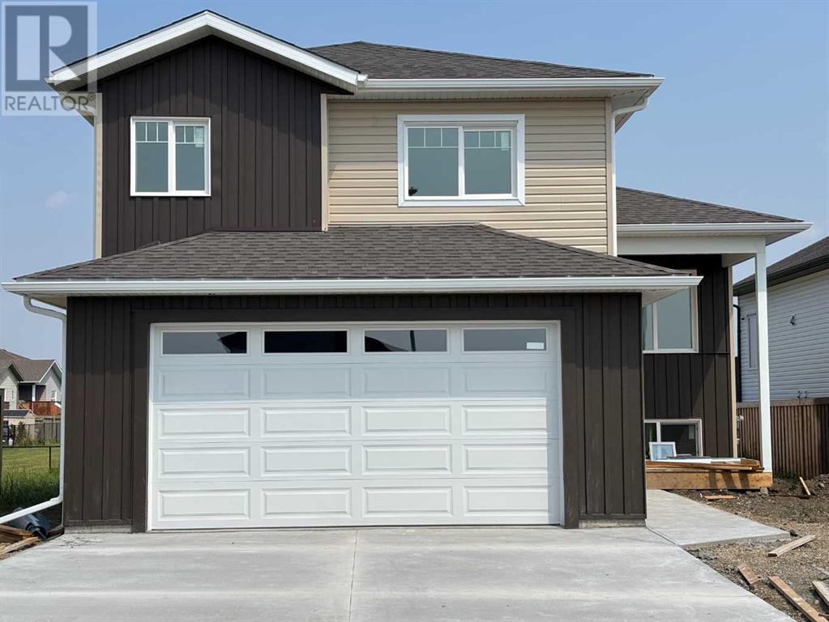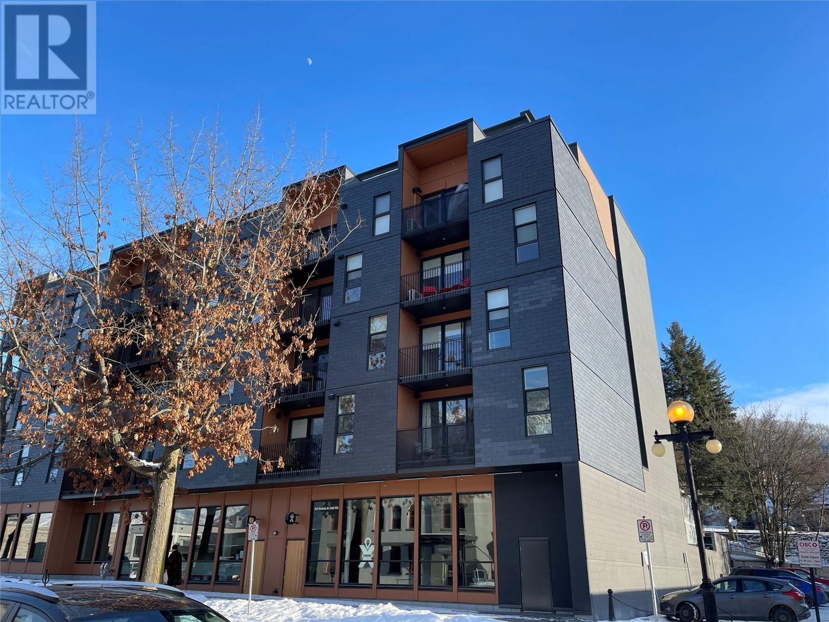3663 Riverside Drive East Unit# 306
Windsor, Ontario
Welcome to Unit 306 at 3663 Riverside Drive East — a beautifully appointed RARE 3-bedroom, 2-bathroom condominium offering approximately 1,575 of elegant, maintenance-free living in the highly regarded Carriage House.This spacious unit boasts breathtaking views of the Detroit River from multiple balconies and a bright, open-concept layout. Step inside to find a well-designed kitchen, a sunlit living room with large windows, waterfront view balcony, and a separate dining area — ideal for entertaining or relaxing in style.The primary suite features a private ensuite bathroom and direct access to a second balcony, where you can enjoy your morning coffee or unwind. Two additional bedrooms offer flexibility for guests, a home office, or hobbies.Additional highlights include in-suite laundry, ample storage, and one designated parking space. Residents of Carriage House enjoy a secure, well-managed building with premium amenities such as a fitness centre, party room, underground parking, and beautifully maintained grounds. With parks, scenic trails, shopping, and dining just moments away, this location offers the perfect blend of convenience and luxury.Don’t miss your chance to live in one of Windsor’s most desirable riverfront communities. Appliances in as-is condition. (id:60626)
Royal LePage Binder Real Estate - 634
RE/MAX Capital Diamond Realty
18518 Erie Shore Drive
Chatham-Kent, Ontario
Welcome to Erie Beach. This beautiful 2 bedroom waterfront property will not disappoint. With numberous upgrades, this will become your new osasis on the water. Upgrades that have been done are, a brand new energy efficient furnace (2020), Windows (2018), Metal Roof on house and two storage buildings (2018). Also equipt with a generator wired throughout the home. An open concept kitchen and large living space is great for hosting guests, family gatherings and holidays, all looking out onto the beautiful view. (id:60626)
Century 21 First Canadian Corp
105 - 101 Pinhey Street
Ottawa, Ontario
Welcome to urban living at its best in vibrant Hintonburg! This modern 2bed/1bath condo is located in a stylish low-rise building just steps from Wellington Street, where you'll find some of Ottawas best restaurants, cafes, and local shops. The open-concept layout includes the kitchen which features stainless steel appliances, Quartz countertops and tasteful finishes. Building amenities include secure bike storage and a rooftop patio with incredible views of downtown and Lebreton Flats. With a Walk Score of 99 and a Bike Score of 98, plus the LRT just over a 10-minute walk away, you'll love the convenience of this unbeatable location. (id:60626)
Equity One Real Estate Inc.
46 Poplar Drive
Whitecourt, Alberta
" ALMOST 2400 SQ.FT. !!!" Overlooking the ball diamonds and offering a large 10246 sq.ft lot, This large 2014 built home offers a huge 24' x 14' bonus room above the garage and also has convenient upper level laundry room and almost 2400 sq.ft. of developed living space. This stunning luxury home has numerous large windows making it extremely bright and has a great open floor plan. There is a gas fireplace in the large living room complimented with a full stone wall finish . The large 27' living room is open to the dining room , kitchen and eating nook. The glorious kitchen offers granite countertops, raised eating bar, tiled backsplash and pantry. The west-facing rear of this home is loaded with impressive windows facing the expansive back yard and ball diamonds. The main level also offers a front office and a 2-pc powder room. All main floor flooring is hardwood and tile. Upstairs you have 3 large bedrooms, with the primary bedroom having double vanities, large soaker tub and separate 4'shower and walk in closet. Add another full 4 piece bathroom, separate laundry room with sink. Also upstairs is a large 400 sq.ft. bonus room, again with large bright windows. This oversized lot is 150' deep and partially fenced. The garage is heated and is 33'6' deep on one side, giving you plenty of elbow room. This 2014 built home has a great floor plan and sits in a great neighborhood, close to all amenities. Offered well under assessed value !!! (id:60626)
RE/MAX Advantage (Whitecourt)
430 - 5225 Finch Avenue E
Toronto, Ontario
Bright, Functional and Move-In Ready! Welcome to Suite 430 at 5225 Finch Avenue East, a beautifully maintained 2 bed and 1 bath sun-filled condo located in the heart of the family-friendly Agincourt North neighbourhood. This updated unit offers an ideal opportunity for first-time home buyers, downsizers, seniors, or investors looking for comfort, convenience,and value.The open-concept kitchen and living area features laminate flooring, open concept and walk outto your own private balcony perfect for morning coffee or evening wind-downs. Enjoy the convenience of ensuite laundry.This move-in ready home is located in a well-managed building with low monthly maintenance fees and includes secure underground parking. Situated just steps to the TTC and minutes to Scarborough Town Centre, schools, parks, grocery stores, and Highway 401, this condo combines practical living with unbeatable access to local amenities. Dont miss this fantastic opportunity to own a bright and functional home in one of Scarborough's most desirable communities. Book your showing today! (id:60626)
Harvey Kalles Real Estate Ltd.
Homelife Excelsior Realty Inc.
2702 - 955 Bay Street
Toronto, Ontario
NEW PRICE!!! Best Price In Building!!!!!! Luxury Bay St Living at the BRITT Condominiums - Spectacular 1 Bedroom - High Floor Sunny East City and Lake Views From Full Width Balcony! FRESHLY PAINTED & PROFESSIONALLY CLEANED! Upgraded Finishes & Custom Blinds!!! Downtown Core - Walk to University Hospital Network, University of Toronto, Queens Park, Wellesley Subway, Best Restaurants, Grocery, Shoppers Drugmart, Yorkville, 100% Walkscore, Minutes to Financial & Entertainment Districts!!! 24 Hour Concierge, Visitor Parking+++ World Class Building Amenities Including Heated Outdoor Pool and Lounge, Gym, Party Room with Kitchen, Library, Sauna & Guest Suites! Minutes to Lake Front, Billy Bishop Airport and Pearson International Airport (id:60626)
Right At Home Realty
208e Burgess Crescent
Windsor, Nova Scotia
Modern "Open Concept" two storey on town services and only minutes from all amenities. All doors are 36" wide. Full walk-out basement to be insulated, wired and dry walled, with optional rough full bath. (Extra: Basement fully finished may contain apartment) Quality laminate flooring throughout finished areas. 2 1/2 baths, walk-in closet and en-suite in Primary Bedroom, laundry closet on second level. Plumbing fixtures through builder's samples (or an allowance as negotiated) Optional hard wood stairs to second level add $6,000 plus HST. Kitchen allowance is $12,500.00 plus H.S,T., Lighting allowance $1,000.00 plus H.S.T. Fully landscaped lot with double wide Gravel driveway. 7 Year Atlantic New Home Warranty. Act quickly, and choose your own colors of siding, roof, walls etc. (id:60626)
Century 21 Trident Realty Ltd.
11 Oak Street
South Glengarry, Ontario
Two story century home "The Painted Lady CIRCA 1866, in the heart of the quaint village of Lancaster. This timeless 5 bedroom beauty boasts character of yesteryear. Be greeted by the charming wrap around porch. Ornate wood finishes throughout. Spacious formal living room. Formal dining area leads to the bright eat in kitchen that features plenty of cabinetry, built in pantry and appliances. Music room with rear access to back deck and an above ground pool. Second level bedrooms with storage. Two 4pc bath tub/shower combo. A 2nd staircase that accesses the north end of the home. Other notables: 2pc powder room, main floor laundry, gas furnace 2023, asphalt/metal shingles 2023, custom gazebo, gardens/landscaping, storage shed, tempo garage, municipal services. Room for the growing family or potential option for a bed and breakfast. Quick commute to Montreal/Cornwall. As per Seller direction allow 24hr irrevocable on all offers. (id:60626)
Royal LePage Performance Realty
102 5th Avenue W
Battleford, Saskatchewan
Located in Battleford industrial area is this 5500 sq ft building with 1.3 acres of land and fenced compound. 3000 sq ft end of building has 2 16x14 doors and 16’ ceilings. 2500 sq ft end has 16x10 door and 12’ ceilings. Main level offices, bathroom and utility area, coffee room and additional storage on the second floor. Great for trucking, construction, mechanical, body shop, manufacturing and fabrication or whatever you may have. Endless possibilities for a shop and building this size. Call soon for your private viewing. (id:60626)
Dream Realty Sk
602 - 25 Neighbourhood Lane
Toronto, Ontario
Welcome to urban living at its finest in this stunning 1+1 bedroom condo at the sought-after 25 Neighbourhood Lane. This beautifully maintained unit features soaring 10-foot ceilings and an open-concept layout flooded with natural light, offering both style and comfort. The sleek modern kitchen is a standout, complete with stainless steel appliances, stone countertops, and a contemporary tile backsplash perfect for everyday living or entertaining. The spacious primary bedroom includes a walk-in closet, while the versatile den is ideal for a home office, reading nook, or guest space. Elegant laminate floors run throughout, enhancing the units warm and sophisticated feel. Enjoy access to top-tier building amenities including a fully-equipped gym, stylish party room, guest suites, and a landscaped outdoor BBQ area for relaxed summer evenings. Just steps from your door, you'll find a pharmacy, doctor, dentist, and convenience store, as well as easy access to TTC, shopping, dining, parks, and scenic walking trails. Whether you're a first-time buyer, busy professional, or savvy investor, this immaculate condo offers a rare blend of comfort, convenience, and lifestyle. Don't miss your chance to call this vibrant, well-connected community home. (id:60626)
RE/MAX Metropolis Realty
9054 80 Avenue
Grande Prairie, Alberta
Welcome to "The Cremona" – one of Woody Creek Homes’ most sought-after floor plans! This beautifully designed modified bi-level offers the perfect blend of space, luxury, and functionality. Boasting 1,430 sq ft of thoughtfully crafted living space, this home is ideally situated with stunning rear views of scenic Woody Creek Park—where mature trees and a playground create a peaceful, private backdrop with no rear neighbors.Enjoy morning coffee or evening sunsets from your included rear deck, and step inside to discover a bright, open-concept layout featuring a vaulted ceiling in the living room, a tray ceiling in the kitchen and dining area, and elegant luxury vinyl plank flooring throughout the main level. The gourmet kitchen impresses with modern cabinetry, quartz countertops, and stainless steel appliances—all included in the price.The main floor offers flexibility with two spacious bedrooms and a full 4-piece bath, or you may choose to convert one bedroom into a home office or den. Retreat to the oversized primary suite, a true spa-like sanctuary, complete with walk-in closet, a luxurious 5-piece ensuite featuring a soaker tub, dual vanity, separate tiled shower, and a private water closet—finished in stylish tile and plush luxury carpet.Additional upgrades include a double attached garage, fully insulated, drywalled. You'll also enjoy the added convenience of front yard sod (included) and a state-of-the-art electric fireplace in the living room.The basement is roughed-in for a future bathroom and offers potential for a family room and additional bedroom—these can be completed for an additional fee.Estimated completion: July 30, 2025. Don’t miss your opportunity to own this exceptional home in one of the most desirable locations in Riverstone South! RMS is currently according to builder blueprints and will be updated accurately once home is completed. (id:60626)
Exp Realty
514 Victoria Street Unit# 401
Nelson, British Columbia
Are you wanting a fully furnished 2 bedroom 1 bathroom corner unit condo with an open living area, covered deck with lake, city and mountain views, 1 block away from one of the most vibrant downtowns in the Kootenays? If yes, then this unit is for you. Let's list the many features that this building offers - Located 1 block off of Nelson's amazing Baker Street, offers covered parking, secure bike parking, conference/party room, secure entry, wheelchair access to elevator from street and parking levels, covered deck, A/C and an amazing rooftop patio area with panoramic views of the lake, city and mountains. Whether living here full time or using it as a second home for your winter skiing, mountain biking or summer/fall getaways for you and your friends, you will love the ease of access to Nelson's amazing restaurants, pubs, Co-op Grocery store, shopping and more. (id:60626)
Coldwell Banker Rosling Real Estate (Nelson)

