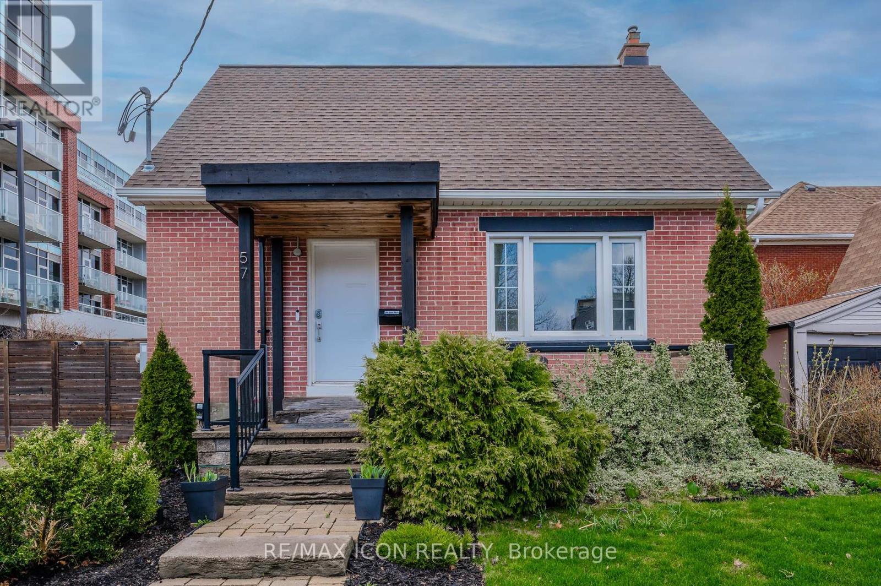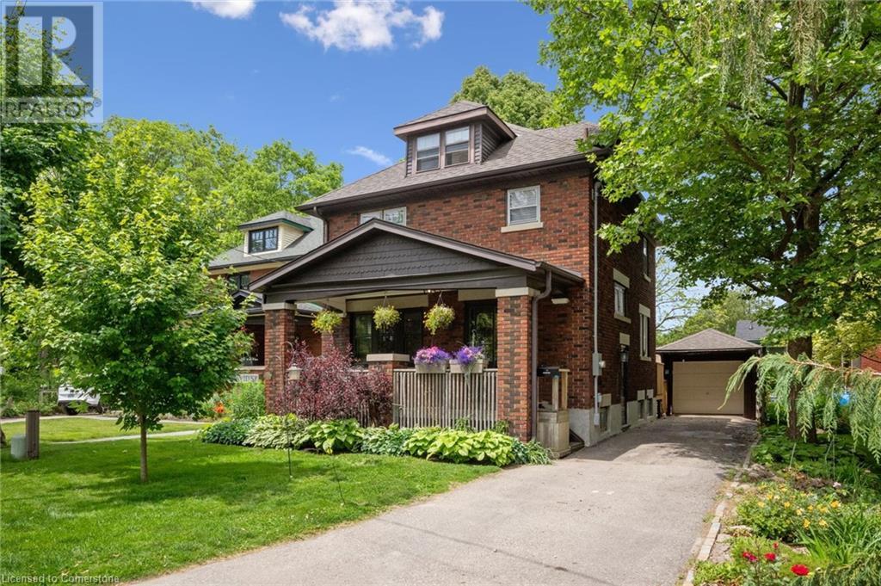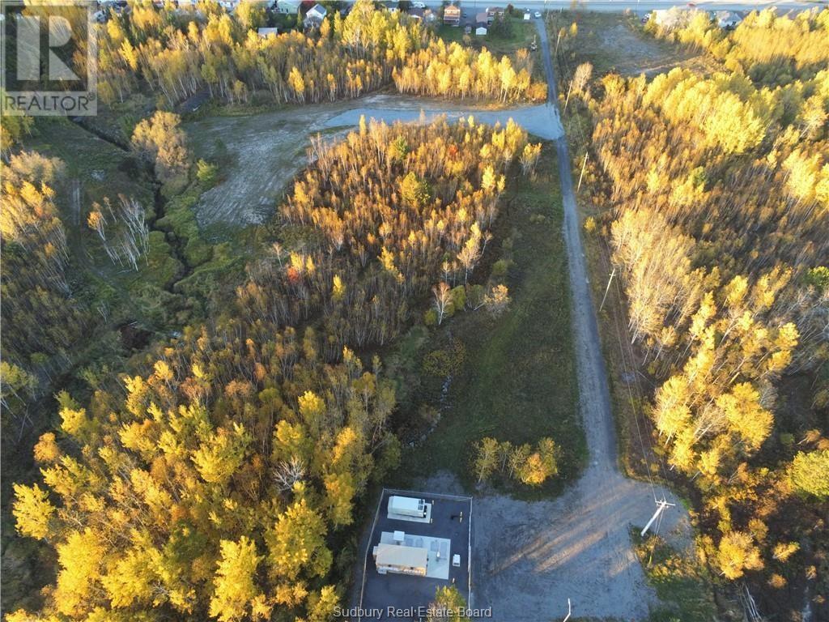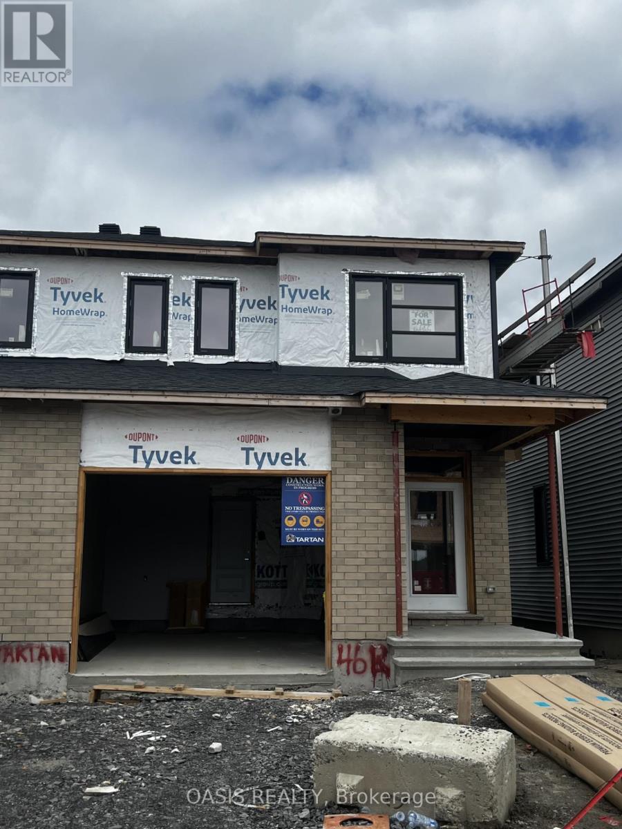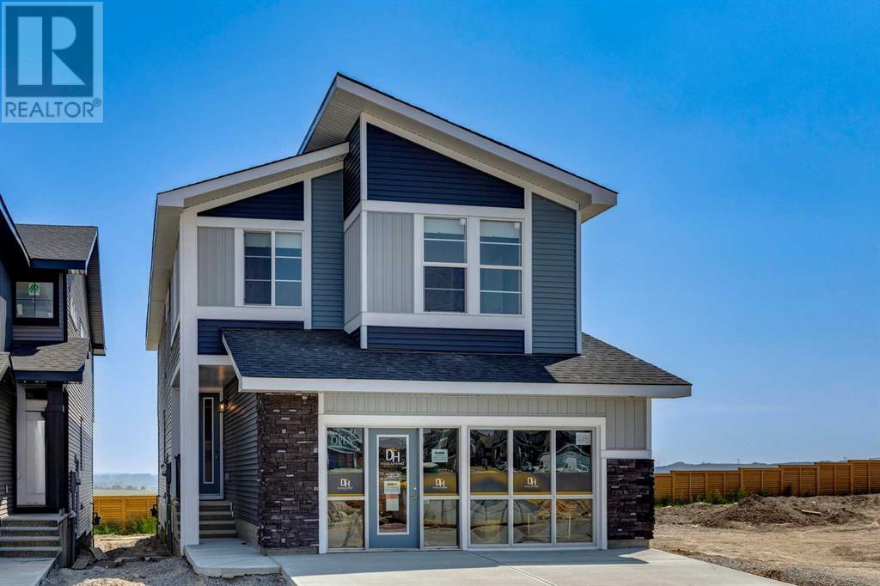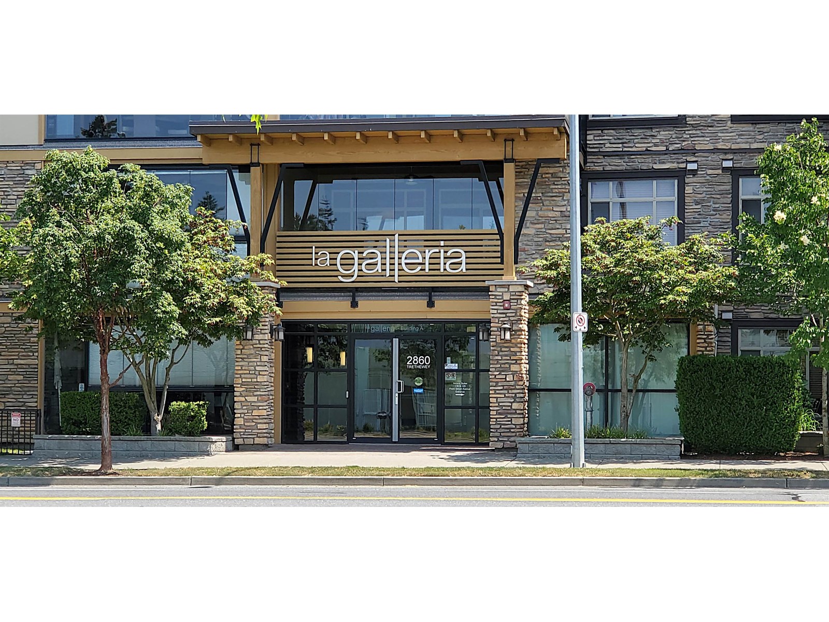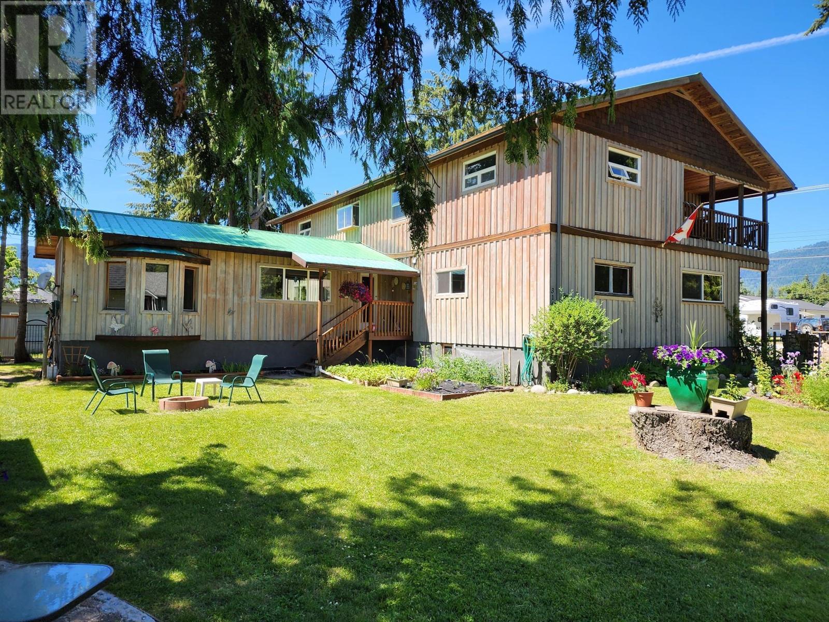450 Concession 11 Road E
Tiny, Ontario
Beautiful 2-bedroom, 2-bath bungalow nestled on a meticulously landscaped 1-acre lot in desirable Tiny Township. This well maintained home features a fully finished basement with walkout and in-law potential, offering space for a possible 3rd bedroom and additional living area. Enjoy the convenience of main floor laundry, a spacious double car garage, and a second workshop at the rear of the property ideal for hobbies or extra storage. Additional highlights include a gas forced air furnace, municipal water supply, durable steel roof, and a large deck perfect for relaxing or entertaining. Located close to golf, beaches, trails, and shopping, this property offers the perfect blend of comfort, space, and lifestyle. (id:60626)
Keller Williams Experience Realty
980 Woodley Road
Roberts Creek, British Columbia
This 740 square ft Cabin is on .54 Acres in the Heart of Roberts Creek with very large Cedars and Douglas Firs to secure the privacy and quaintness of the property. At .22 Ha the property can have a second single family dwelling built and zoning allows for Bed and Breakfast. (id:60626)
RE/MAX City Realty
307 2525 Blenheim Street
Vancouver, British Columbia
This newly updated 1 Bed, Den, and Flex condo at "The Mack" - one of Kitsilano's premier boutique buildings offers brand new kitchen appliances and washer & dryer. This lovingly cared for home is ideal for those seeking space & comfort. Featuring floor to ceiling windows with views of the north shore mountains. A large open kitchen with island & pantry. Spacious bedroom, large den ideal for a kids room or an office, and a convenient flex space for added storage. Unbeatable location with direct access to Jericho Beach. Walking distance to newly built elementary schools, Kitsilano community centre, & McBride Park. Incredible selection of restaurants, cafes, and grocery stores! Open House: Saturday July 27th from 2pm - 4pm. (id:60626)
Angell
138 Creekside Way Sw
Calgary, Alberta
** Open House Sunday, July 27, 1-3 pm ** Welcome home to this immaculate fully finished by the builder, 3+1 bedroom, family home in Sirocco of Pine Creek – offering nearly 2900 SF of developed space, prepare to fall in love with all the extras packed into this home including a heated garage. Designed for modern living, the heart of the home is the light and bright upgraded kitchen featuring quartz counters, centre island with breakfast ledge, over-height cabinets, stainless steel appliances including a gas stove, double door fridge with water dispenser & walk-through pantry to the mud room/garage (so convenient). The kitchen overlooks the living room with stylish electric fireplace and dining room with French door to the new rear deck and fully fenced back yard. The main floor office/study is a convenient additional feature & 2 piece bath completes the floor. Upstairs retreat to the spacious bonus/family room with large windows. Primary bedroom is tranquil & inviting, with large windows, and easily accommodates king-sized furniture. The 5 piece ensuite with dual sinks, soaker tub and separate shower is sure to impress, and the walk in closet finishes the space. The rest of the level offers 2 additional bedrooms, each with walk in closets, 4 piece main bath and upper laundry room. The lower level features a separate side entrance! and is builder-finished (fully finished basement) and offers a great independent living space with bar/kitchenette, full bathroom and spacious bedroom PLUS additional laundry on the level – a great space for an older child or extended family. Additional features include the oversized double attached garage, 38’ wide lot (not a 0-lot line), landscaping and sod already completed, recently sealed front drive and sidewalk. Includes bbq and patio furniture. This enviable home is in the desirable master-planned community of Pine Creek - with over half the community preserved as an environmental reserve, it offers breathtaking Southern Alberta vi ews and a serene, nature-filled setting. Fish Creek Park in just 10 minutes, the trendy Township Shopping Center is only 4 minutes. Additional shopping and entertainment, including Shawnessy/Millrise Shopping Complex and a VIP Cinema, are only a short drive away. Don’t miss this incredible opportunity to own this move-in-ready home! (id:60626)
RE/MAX Realty Professionals
57 Peppler Street
Waterloo, Ontario
Welcome to this beautifully maintained 3-bedroom, 2-bathroom home nestled in a family-friendly neighborhood of Uptown Waterloo. Location is prime with walking distance to the city center and all amenities it has to offer. From the moment you arrive, you ll be captivated by the homes inviting curb appeal with a well-manicured front lawn, mature and a welcoming front porch that sets the tone for the warmth inside. Once inside you will love all three finished levels with plenty of upgrades starting with updated kitchen featuring modern appliances and plenty of cabinet space and large countertops perfect for cooking and hosting. Next come bright and airy living spaces large windows flood the main family area with natural light, creating a bright and welcoming atmosphere. Spacious bedroom and full bathroom makes the main level even more convenient. On the second level you will find two more fair size bedrooms filled with natural light. Basement is another example of smart lay out. Nice rec room with an office corner, exercise zone, a laundry room and 4 piece bathroom are super functional and ready to go. With almost zero maintenance the back deck and the side yard with gazebo just calls for those awesome gatherings with friends or family members. Last but not the least private double driveway is another cool feature of this amazing property. Recent upgrades include: 200 AMP electrical panel and EV charger - 2021, washer and drier - 2022, water heater (rented) - 2022, heat pump - 2022, AC - 2022, roof and gutters - 2022, Insulation (attic, walls)-2023, water softener - 2024 (id:60626)
RE/MAX Icon Realty
180 David Street
Kitchener, Ontario
Nestled in the sought-after Victoria Park neighbourhood, this all-brick century home seamlessly blends timeless character with extensive modern updates. This lovingly maintained property boasts a fully renovated kitchen with new windows, a remodeled bathroom, and major mechanical upgrades - including a NEWER FURNACE and UPGRADED ELECTRICAL (200 amp service with 60 amp garage subpanel). Recently REBUILT DETACHED GARAGE (15'11 x 10'1) with newer insulated door, opener, and remotes, ensuring convenience and security. With three spacious bedrooms plus a finished attic (with brand new carpeting) — ideal as a home office, guest space, or playroom — there’s plenty of room for your family to grow. The partially finished BASEMENT WITH SEPARATE SIDE ENTRANCE, offers incredible potential for future development or an in-law suite. Step outside to discover convenient PARKING FOR 4 CARS in tandem and 2 new insulated exterior doors that enhance energy efficiency. You're just steps from the scenic Iron Horse Trail and a short walk to downtown shops, dining, and transit — all while enjoying the peace and community feel of a historic neighbourhood. Don’t miss your chance to own a piece of local history in one of the city’s most desirable areas, offering a perfect combination of charm, space, and modern convenience. (id:60626)
Royal LePage Wolle Realty
Lot 1 Bancroft Drive
Sudbury, Ontario
14 acres parcel of land in the heart of Minnow Lake. Plan for executive lots has been completed. Great potential to build multifamily buildings. Other studies are in the process of being completed. The cost of plans and studies will be included in purchase price. (id:60626)
RE/MAX Crown Realty (1989) Inc.
137 Kerala Place
Ottawa, Ontario
September 10th possession for this spacious and beautiful "Ivy" model semi-detached home from Tartan Homes in Findlay Creek! 3 bedrooms+loft+finished basement family room and 14'x20' oversize garage. Great package of standard features includes: stone countertops in kitchen and bathrooms, extra potlights and hardwood, Energy Star certified, 9' ceilings on main, smooth ceilings throughout, 3 piece rough-in in basement, waterline to fridge, gas fitting to stove, central air conditioning, ensuite with 5' ceramic shower and glass door. First time home buyer GST incentive not included in price shown and could lower price to a net of as low as $739,297. (to be confirmed) Interior photos are of a model home so finishes will vary and the actual property will not include appliances, furniture, window coverings or staging items. Lot dimensions to be confirmed. New construction, taxes not yet assessed. total sq ft per builder plans is 2,358 sq ft which includes 377 sq ft finished in basement family room. (id:60626)
Oasis Realty
93 Sunrise Heath
Cochrane, Alberta
Four Bedrooms & With An Oversized Garage - A True Rarity!Welcome to a unique opportunity in today's competitive real estate market! This impeccable 4-bedroom home is brought to you by the renowned Douglas Homes Master Builder. Presenting the coveted Glendale Model, this sun-soaked residence boasts a west-facing backyard and is conveniently located just a short walk to the future community center in Sunset Ridge.Elegance Meets Practicality:Step inside and be captivated by the abundance of upgrades awaiting you and your family. The main floor welcomes you with an open layout, soaring 9-foot ceilings, and grand 8-foot tall doors. Natural light floods the space through large windows, highlighting the beautiful engineered hardwood flooring throughout.A Culinary Oasis:The heart of this home showcases a spacious dining area and a kitchen that will inspire your inner chef. Revel in the high-end builder's grade appliance package and the striking quartz countertops that adorn every surface. On chilly evenings, gather around the stylishly warm and cozy electric fireplace, creating cherished family memories.Serene Retreat:The deluxe primary suite offers a tranquil escape with a generously-sized walk-in closet and his and her's vanity & sinks - a true oasis of relaxation. An additional feature is the large flex room on the main floor with two 8-foot doors, ideal for those working from home or as a versatile space to suit your needs.Community Perks:For families, this location is a dream come true. Rancheview K-8 School is just a few blocks away, and St. Timothy High School is a short drive south. The future community center and a third school, in the pipeline, will be within walking distance.Convenience and Adventure Await:Escape into the mountains, just 40-45 minutes away on the scenic route. The city of Calgary is a quick 30-minute drive, as is to your nearest Costco, while the airport is an easy 45-minute commute.Your Forever Home Awaits:If you've been searc hing for the perfect fit for your growing family, this exquisite and elegant home is the answer. But don't hesitate; opportunities like this are rare. A brand new 4-bedroom home at this price won't last long. Act now and make it yours today!Pictures from our Glendale Model Showhome. This listing has a slightly different exterior & interior finishing package than as shown in the pictures presented here...(Attention fellow agents: Please read the private remarks.) (id:60626)
Maxwell Canyon Creek
526 2860 Trethewey Street
Abbotsford, British Columbia
Welcome to upscale living at its finest in the sought-after La Galleria! This rare CORNER UNIT offers an abundance of natural light and stunning views of Mt. Baker. Enjoy year-round comfort with air conditioning and relax in the expansive enclosed solarium or on an additional large sundeck. With 2 huge bedrooms, versatile office/den, and 2 full bathrooms, this home is as spacious as it is elegant. The gourmet kitchen features stainless steel appliances with gas stove and a pot filler, quartz countertops, ample cupboard space, and a convenient eating bar. You'll love the two large walk-in closets and the convenience of 2 parking spots plus a storage locker located at the back. Centrally located, this is the perfect blend of comfort, style, and convenience. (id:60626)
One Percent Realty Ltd.
316 3rd Nw Avenue
Nakusp, British Columbia
Beautiful corner lot, plenty of space, ""Move In Ready""!! Zoning is R3 (multi family). It's perfect for your family, and there's plenty of room for extended family too, or potential rental income! 100' x 115' lot, over 2300 sq. ft. finished living space on the main floor, and over 2000 sq. ft. on the upper level, plus the unfinished basement. The main floor has been renovated including flooring, fixtures, appliances, and a totally awesome 'dream' kitchen that anyone would enjoy cooking in! It is designed with 23 soft close pull-out drawers for easy access and easy reach - 'no more cluttered cupboards, no need for standing on stools to get to the top cupboard'. 4 bedrooms, large dining area, 3 bathrooms, laundry room with a big laundry sink, and the comfortable living room with original hardwood floors, complete the main floor. The upper level is a legal suite with separate access. This could work for extended family members, mom and dad, or maybe a mortgage helper. Spacious kitchen/dining area, cozy living room, 3 bedrooms, full bath/laundry, plus a balcony overlooking the front yard. The basement is perfect for storing seasonal items, and has workshop space as well or could be a possible rec room! All appliances, plus upstairs suite furnishings included! Private backyard space to soak in the hot tub and relax, plus 2 front sitting areas with trees for shade. Gardens filled with perennials, berries, and small vegie garden too! Close to schools, and all amenities. (id:60626)
Royal LePage Selkirk Realty
50 Willowbrook Street
Cramahe, Ontario
OPEN HOUSE - Check in at Eastfields Model Home 60 Willowbrook St., in Colborne. The Frankie model is a stunning 2,087 sq ft, 2-storey detached home designed for modern living with classic farmhouse charm in the new Eastfields community. Step into the welcoming foyer, complete with a closet for storage. Adjacent to the foyer is the rough-in elevator, alternatively converted into an additional closet. The 2-car garage provides direct access through a mudroom equipped with a second closet and a powder room for main-floor convenience. The heart of the home features a spacious open-concept kitchen, great room, and dining area designed for seamless entertaining and family time. From the kitchen, step outside to a generous sized deck, perfect for relaxing or hosting outdoor gatherings. Upstairs, a flex space offers the perfect spot for a home office, play area, or reading nook. Two secondary bedrooms share a full primary bathroom, while the conveniently located laundry room makes chores a breeze. The primary bedroom serves as a private retreat with its large walk-in closet and luxurious ensuite bathroom. Includes a rough-in for an elevator on all levels, offering future flexibility and accessibility. If the elevator is not selected, the space is transformed into additional closets on the main floor and upper level, maximizing storage potential on both floors. This home comes packed with quality finishes including: Maintenance-free, Energy Star-rated North star vinyl windows with Low-E-Argon glass; 9-foot smooth ceilings on the main floor; Designer Logan interior doors with sleek black Weiser hardware; Craftsman-style trim package with 5 1/2 baseboards and elegant casings around windows and doors; Premium cabinetry; Quality vinyl plank flooring; Moen matte blackwater-efficient faucets in all bathrooms; Stylish, designer light fixtures throughout. June 26, 2025 closing available & 7 Year Tarion New Home Warranty. (id:60626)
Royal LePage Proalliance Realty





