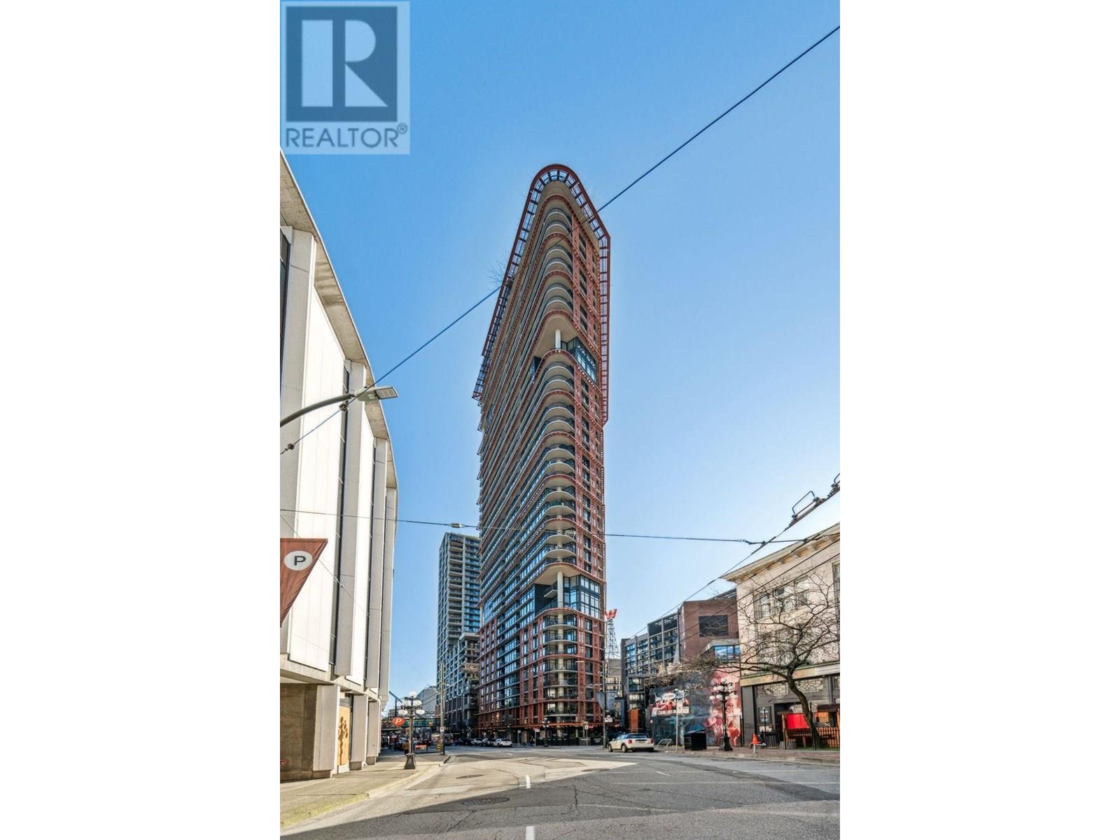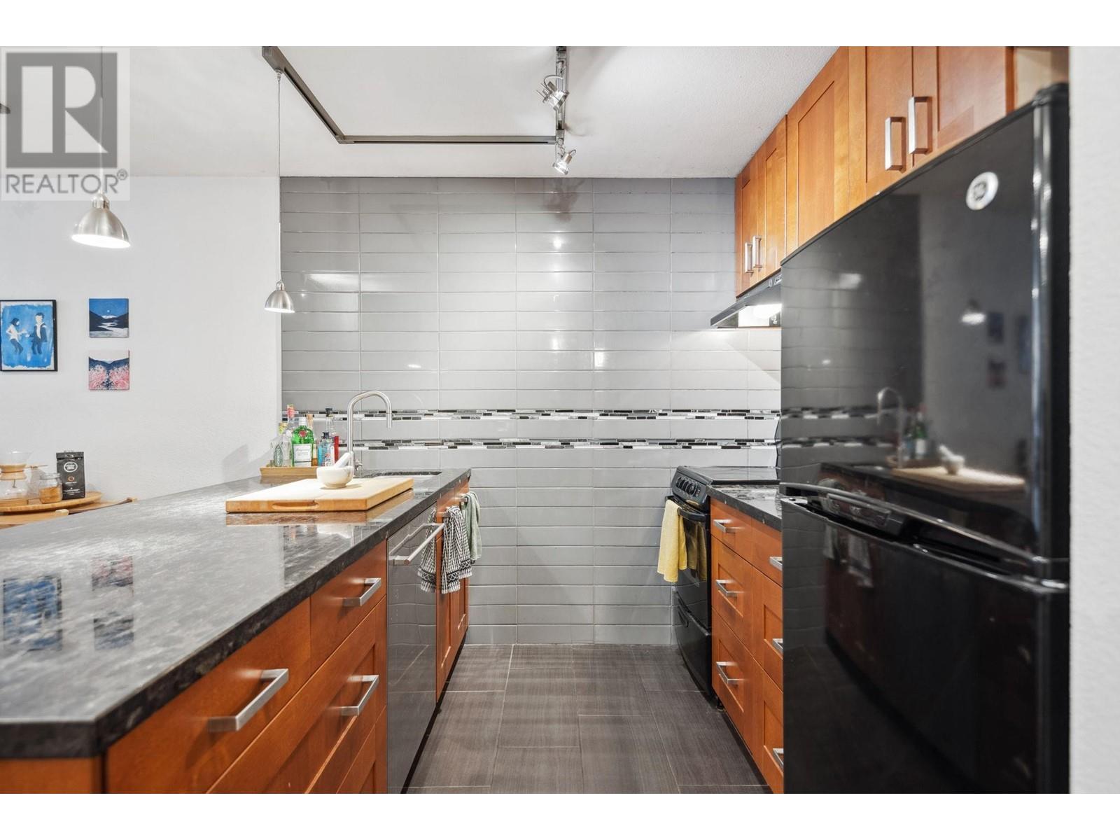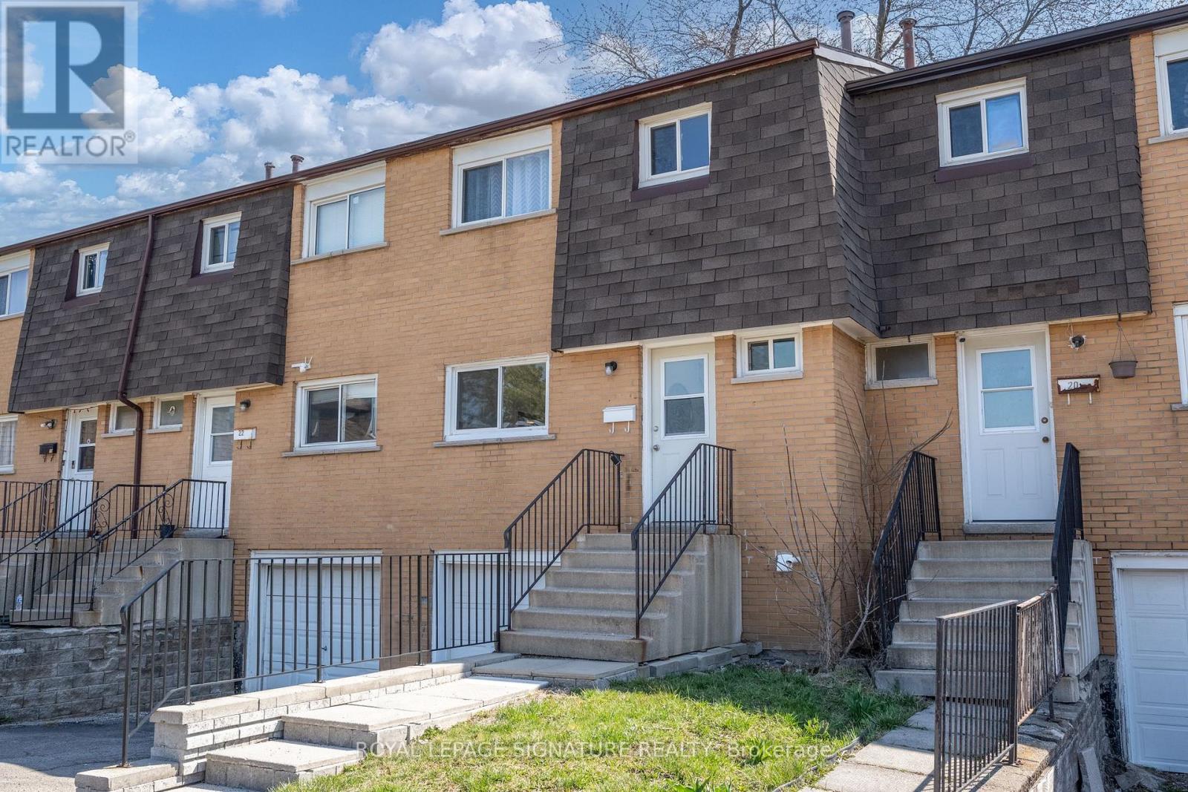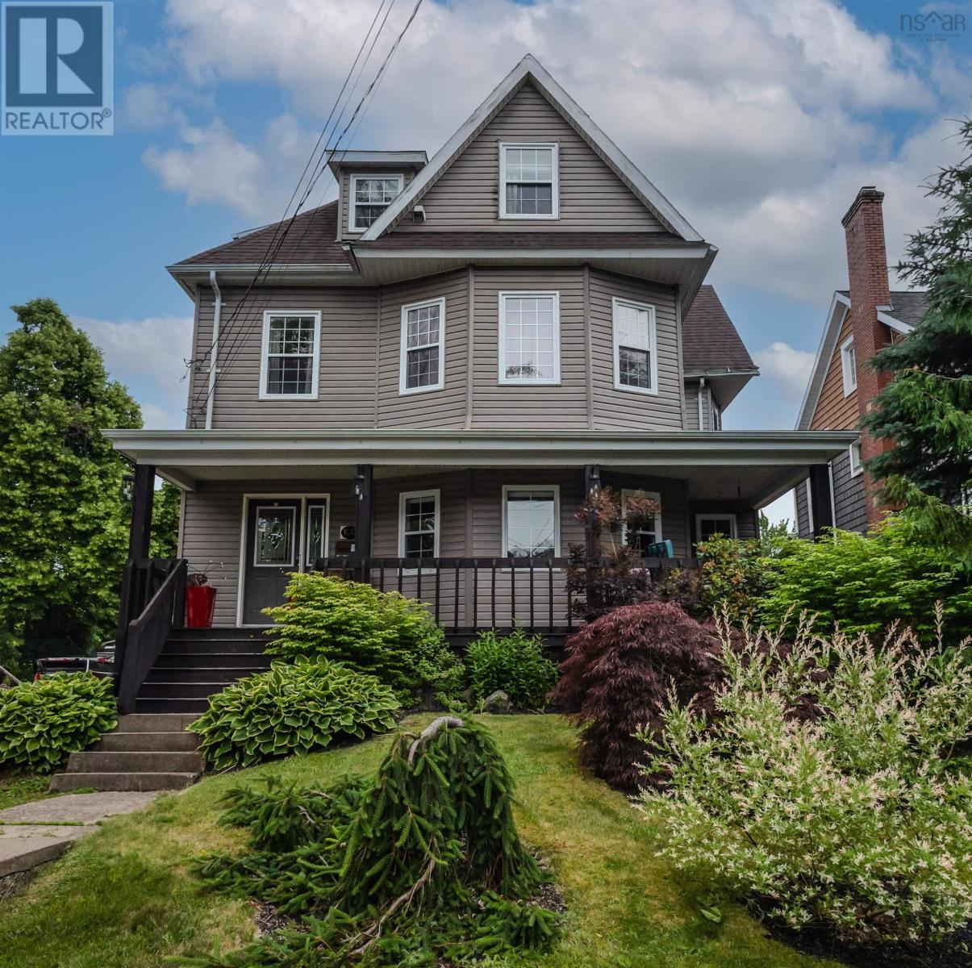705 128 W Cordova Street
Vancouver, British Columbia
Woodwards - Gastown's iconic landmark building! This east facing 1 BEDROOM overlooks the courtyard with juliette balcony for a fresh morning breeze to start your day. A SPACIOUS floor plan provides great flow for comfortable living & offers a gourmet kitchen with gas cooking, bar seating & a sumptuous bath with separate shower & tub for a relaxing end to your day. UPDATED with newer countertops, dishwasher & washer/dryer. Work & play in the world class amenities at CLUB W with 42nd floor lounge, media room, library, gym & ROOFTOP deck with outdoor hot tub & 360° views of the city, water & mountains! 98 walk & 100 transit score - Nesters, London Drugs downstairs, steps to shopping, entertainment & restaurants. Strata fee includes heat, gas & internet, AirBNB friendly, 24/7 concierge & monthly parking available. Some photos virtually staged. (id:60626)
Rennie & Associates Realty Ltd.
615 1330 Burrard Street
Vancouver, British Columbia
Welcome to 615-1330 Burrard in the sought-after Anchor Point! This well-designed 618 sqft condo features a spacious kitchen with sleek stone countertops, a subway tile wall/backsplash, and ample prep space. The open-concept living and dining areas have plenty of natural light from large windows, creating an inviting space to relax or entertain. The generous bedroom includes a cozy workspace plus large closet space. Heat, hot water, and the convenience of a live-in caretaker are all included in this well-managed concrete building. Don´t miss this opportunity to own a stylish home in the heart of downtown Vancouver-schedule your viewing today! (id:60626)
Macdonald Realty
136 Teaberry Avenue
Moncton, New Brunswick
Welcome to this beautifully maintained two-storey home nestled on a quiet street in Monctons sought-after North End. Offering four bedrooms, a fully finished basement, three mini split heat pumps, an attached garage, and a wired 16x20 shed with concrete flooringthis home checks all the boxes for comfortable family living. Step inside the welcoming front foyer featuring a classic hardwood staircase and French doors leading to a cozy living room with crown moulding and elegant trim. The open-concept dining area connects to the back deck and a professionally landscaped yard, perfect for relaxing or entertaining. The kitchen is warm and functional with rich cabinetry, a centre island with breakfast bar and wine rack, stainless steel appliances, ceramic tile, and a pantry with convenient pull-outs. A half bath and laundry room complete the main level. Upstairs, youll find three generously sized bedrooms and a spacious 5-piece family bathroom with a corner jet tub, double vanity, and separate shower. The lower level offers even more living space with a large family room, additional full bathroom, and a fourth bedroomideal for guests or teens. Located close to both English and French schools, parks, shops, and entertainment. Don't miss this North End gembook your showing today! (id:60626)
RE/MAX Quality Real Estate Inc.
27 Pamela Crescent
Chatham, Ontario
Welcome to this meticulously maintained split-level home offering an exceptional layout and move-in ready condition. The open concept kitchen flows seamlessly into the dining nook, formal dining room, and spacious family and living rooms—perfect for everyday living and entertaining. A convenient main floor laundry and 3-piece bath add to the home's functionality. Upstairs, you’ll find three comfortable bedrooms including a generous primary suite with walk-in closet and a shared 4-piece bath. The fully finished basement provides additional living space with a large rec room, den, and ample storage. Step outside to enjoy your private backyard retreat featuring a sparkling inground pool, gazebo, and fully fenced yard. Located in a desirable neighborhood close to schools, parks, and all amenities—this is a home you won’t want to miss. (id:60626)
RE/MAX Preferred Realty Ltd.
14 - 20 Anna Capri Drive
Hamilton, Ontario
Welcome to Unit 14 at 20 Anna Capri Drive - a beautifully renovated townhome in the heart of Hamilton Mountain! This stylish home features a brand new kitchen with quartz countertops, stainless steel appliances, and an open concept living room and dining room perfect for entertaining. Enjoy the elegance of luxury vinyl plank flooring throughout the main level. Upstairs offers 3 generously sized bedrooms and a fully updated 4-piece bathroom. The unfinished basement includes the laundry area and provides plenty of potential for future living space. The private backyard, a 1-car garage and private driveway complete this home. This home is conveniently located just minutes from the LINC, schools, shopping, and all amenities. A perfect blend of comfort, style, and location! * Listing photos are of Model Home (id:60626)
Royal LePage Signature Realty
1502 - 50 Kingsbridge Garden Circle
Mississauga, Ontario
Stunning, Fully Renovated 1+Den Condo in Prime Location! Experience modern living in this beautifully updated 1 bedroom + den suite located in one of the area's most desirable neighbourhoods. Featuring premium laminate flooring throughout, a fully renovated kitchen with granite countertops, a stylish breakfast bar, under-mount sink, and upgraded cabinetry. The elegant bathroom showcases a granite vanity and contemporary finishes. Enjoy a bright and spacious open-concept living/dining area with breathtaking views. The functional den is perfect for a home office or guest space. Additional highlights include in-suite laundry, convenient access to shopping, Square One, public transit, and more. A perfect blend of style, comfort, and location this gem wont last long. Featuring 2 parking and 5 lockers!!! 4 lockers rented out for monthly income! (id:60626)
RE/MAX Professionals Inc.
247 Furnival Road
West Elgin, Ontario
Welcome to 247 Furnival Road, Rodney a beautifully maintained 2-storey brick home that blends timeless charm with everyday functionality. Located in the heart of a friendly, walk able community, this inviting property offers a comfortable lifestyle with conveniences all around.From the moment you arrive, the classic curb appeal and well-kept gardens create a warm welcome. Inside, you'll find 3 spacious bedrooms and 2 full bathrooms, offering a layout that suits a variety of lifestyles. Whether you're starting out, settling in, or simplifying, this home provides the flexibility and comfort you're looking for.The kitchen is both practical and social, featuring an island perfect for casual meals, extra prep space, or gathering with friends and family. A seamless flow from the living room to the dining area and kitchen makes hosting and everyday living feel easy and connected.Start your day with morning coffee on the screened-in front porch, where you can enjoy the breeze without the bugs, or relax in the sun room ideal for sunny afternoons and peaceful fall moments.Key updates include: new air conditioning unit (2025), roof replaced in 2017, furnace motor updated in 2022, fridge (2024), stove (2019), and a working central vacuum system for added convenience. The detached garage with hydro is perfect for hobbies, storage, or setting up a workshop.This home is ideally located just steps from the grocery store, community centre, and public pool, with quick access to Hwy 401 for easy travel to London, Chatham, or St. Thomas. Plus, Port Glasgow is just minutes away perfect for fishing, beach outings, or scenic weekend drives.With classic charm, thoughtful updates, and a location that suits every stage of life, this Rodney gem is ready to welcome you home. (id:60626)
Exp Realty
507 - 55 Speers Road
Oakville, Ontario
Welcome to the Empire Built Rain and Senses Condos. This Large 1 Bedroom + Den has a Large Open Concept feel with a Large Shared Bathroom. The First-Class Amenities include: 24 Hour Concierge, Party/Meeting Room, Fully Equipped Gym, Indoor Pool, Sauna, Yoga and Pilates Studio, Rooftop Deck/Garden with Barbeques, Guest Suites, Car Wash and Visitor Parking. Easy access to Oakville GO Station, Minutes to QEW/403Steps from Groceries and Downtown Oakville. Parking and locker Owned (id:60626)
Homelife Classic Realty Inc.
100 Whitney Avenue
Sydney, Nova Scotia
Ideally located in a sought-after central location, this elegant home offers a harmonious blend of classic charm and modern comfort. Upon entering, a sense of warmth and sophistication envelopes you, leading into beautifully appointed spaces designed for both relaxation and refined living. The main floor features a welcoming living room with a propane fireplace-ideal for cozy evenings or intimate gatherings. A sunlit family room provides additional space for entertaining or unwinding, while a private office or den offers a quiet haven for focused work or creative pursuits. The inviting eat-in kitchen, filled with natural light, beckons for slow mornings and spirited conversation over shared meals. A discreet 2-piece powder room adds convenience while maintaining a sense of refined simplicity. Beyond the interior, the backyard transforms into a private outdoor retreat-an enchanting oasis featuring a shimmering saltwater in-ground pool and a luxurious hot tub. This captivating space has been featured in a design magazine, offering the perfect balance of leisure and visual charm. Upstairs, the primary bedroom provides a restful escape, complete with a thoughtfully appointed 2-piece ensuite, a walk-in closet, and the added convenience of in-suite laundry. Two additional bedrooms offer generous space, with one boasting an adjoining room- ideal for an office, playroom, or reading nook. A 5-piece bath completes this level. The top floor features a bright and versatile two bedroom apartment with private entrance-perfect for extended family, guests, or rental income. With its graceful layout and standout features, this home offers a rare opportunity for elevated living in the heart of the city. Call your agent today to book your private viewing. (id:60626)
Coldwell Banker Boardwalk Realty
20 Anna Capri Drive Unit# 14
Hamilton, Ontario
Welcome to Unit 14 at 20 Anna Capri Drive - a beautifully renovated townhome in the heart of Hamilton Mountain! This stylish home features a brand new kitchen with quartz countertops, stainless steel appliances, and an open concept living room and dining room perfect for entertaining. Enjoy the elegance of luxury vinyl plank flooring throughout the main level. Upstairs offers 3 generously sized bedrooms and a fully updated 4-piece bathroom. The unfinished basement includes the laundry area and provides plenty of potential for future living space. The private backyard, a 1-car garage and private driveway complete this home. This home is conveniently located just minutes from the LINC, schools, shopping, and all amenities. A perfect blend of comfort, style, and location! * Listing photos are of Model Home (id:60626)
Royal LePage Signature Realty
134 Inverness Square Se
Calgary, Alberta
BROWNSTONE | INVERNESS SQUARE GAZEBO | FENCED BACKYARD | CENTRAL A/C | DUAL PRIMARY SUITESWelcome to 134 Inverness Square SE—an elegant New York-style Brownstone nestled in the heart of McKenzie Towne, offering one of the most enchanting settings in Calgary. In the warmer months, Inverness Square and the gazebo invite quiet morning strolls and evening conversations. Come winter, it transforms into a magical holiday postcard—glowing with twinkle lights, fresh snow, and small-town charm that’s hard to find anywhere else in the city.A lush curb appeal, quaint front steps, and classic red door draw you in. Inside, you’ll immediately notice the timeless warmth and thoughtful touches throughout. A welcoming foyer leads to a spacious front room, where a beautiful bay window overlooks the square—an ideal spot to read, reflect, or simply enjoy the view.The main floor features high ceilings, rich hardwood floors, and a cozy gas fireplace flanked by oversized transom windows that frame the mature, south-facing fenced backyard—filling the space with natural light. The kitchen is both stylish and functional, showcasing quartz countertops, stainless steel appliances, a mosaic ceramic tile backsplash, and a generous peninsula ideal for entertaining. The spacious dining area and open-concept design keep everything feeling connected and bright. A well-placed powder room and a tucked-away back entry add convenience to the thoughtful layout.Step outside to enjoy your private composite deck with a gas hookup, a mature landscaped backyard, and direct access to the double detached garage. Upstairs, you’ll find two spacious primary bedrooms, each with its own private ensuite, featuring quartz counters and updated tile. A unique walk-through closet connects the two rooms, offering flexible use as a nursery, office, or extended dressing space. Upper-level laundry adds everyday convenience.The fully finished basement is complete with recessed LED pot lighting and an oversized recreatio n room, with ample space to easily add a third bedroom while maintaining a lounge, gym, or media area. Central Air Conditioning, Furnace and Hot Water Tank all installed in 2019 and a Water Softener are all great updates this meticulous seller has maintained in this well cared for home. Snow removal and landscaping are taken care of, so you can spend more time enjoying your yard and the community and less time on chores. Tucked away on a quiet, low-traffic square, yet only steps from the vibrancy of McKenzie Towne’s High Street, you’re walking distance to schools, parks, shops, restaurants, pubs, churches, and transit. Peaceful, connected, and rich in character—life here feels straight out of a storybook.Come experience the magic of Inverness Square for yourself. (id:60626)
RE/MAX First
3220 William Coltson Avenue Unit# 1703
Oakville, Ontario
Modern Luxury & Prime Oakville Living – Welcome to Unit 1703 at Upper West Side Condos! Introducing the Lenox floor plan, a thoughtfully designed 1-bedroom layout featuring a private balcony with expansive views, built by the award-winning Branthaven Homes. This brand new suite offers upgraded stainless steel appliances, premium finishes, and a sleek 3-piece bathroom with a glass shower—perfect for modern living. Enjoy the convenience of the Smart Connect System and indulge in a full suite of amenities including a concierge, rooftop BBQ terrace, co-working lounge, party and meeting rooms, pet wash station, visitor parking, and more. Located in the heart of Oakville, you're within walking distance to grocery stores, LCBO, retail shops, and restaurants. A commuter’s dream with easy access to Highways 403 & 407, Sheridan College, Oakville Trafalgar Hospital, and popular shopping destinations like Longo’s, Superstore, and Walmart. Includes 1 underground parking space and 1 locker. Experience sophisticated condo living in one of Oakville’s most vibrant and connected communities. (id:60626)
RE/MAX Escarpment Golfi Realty Inc.
















