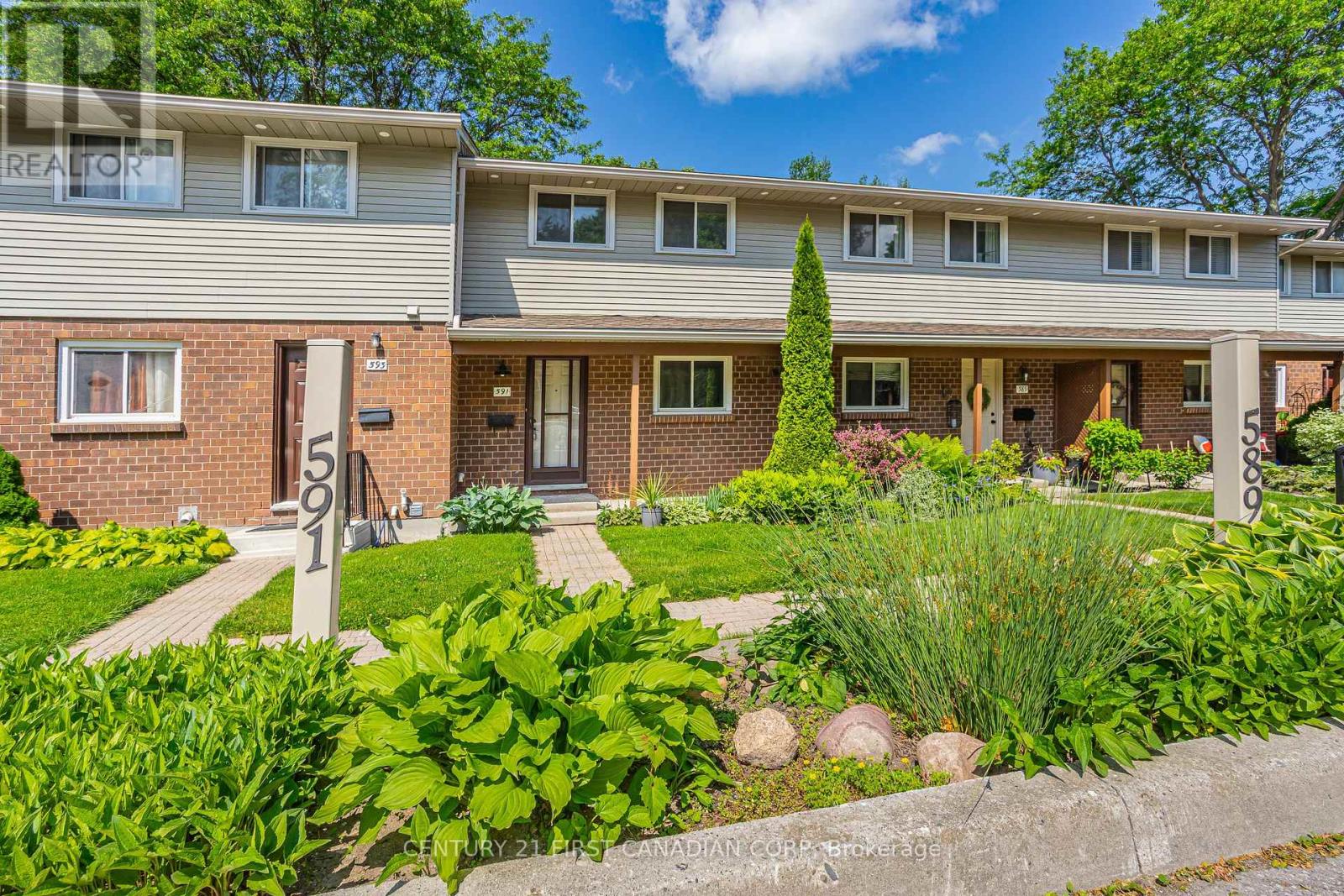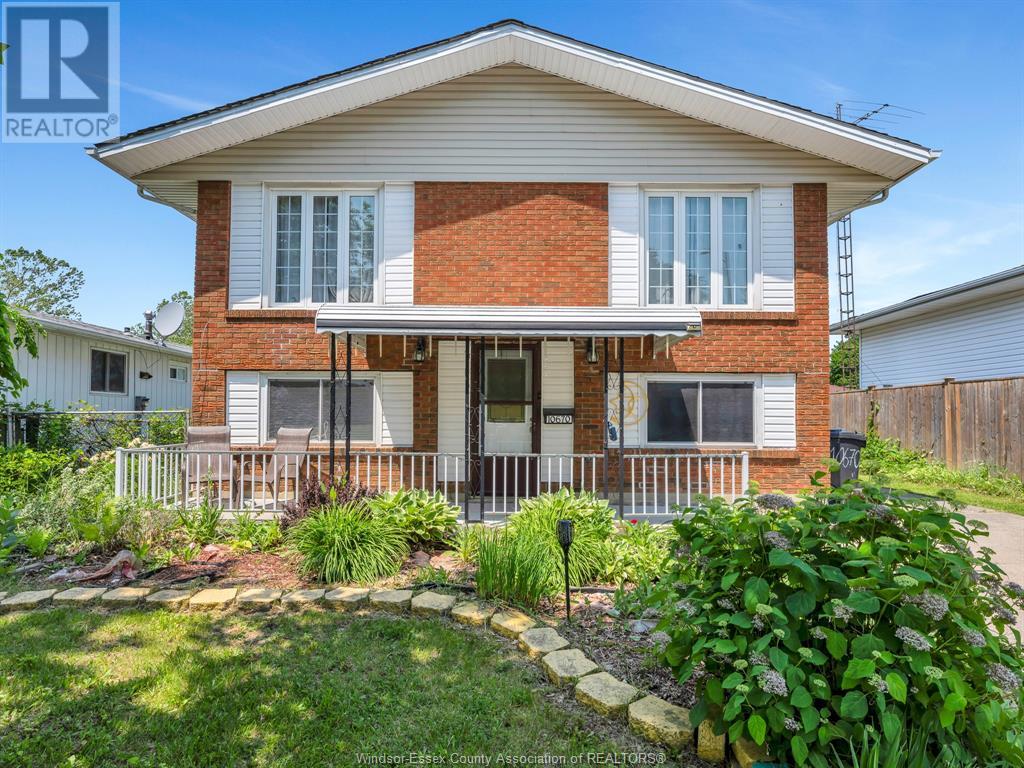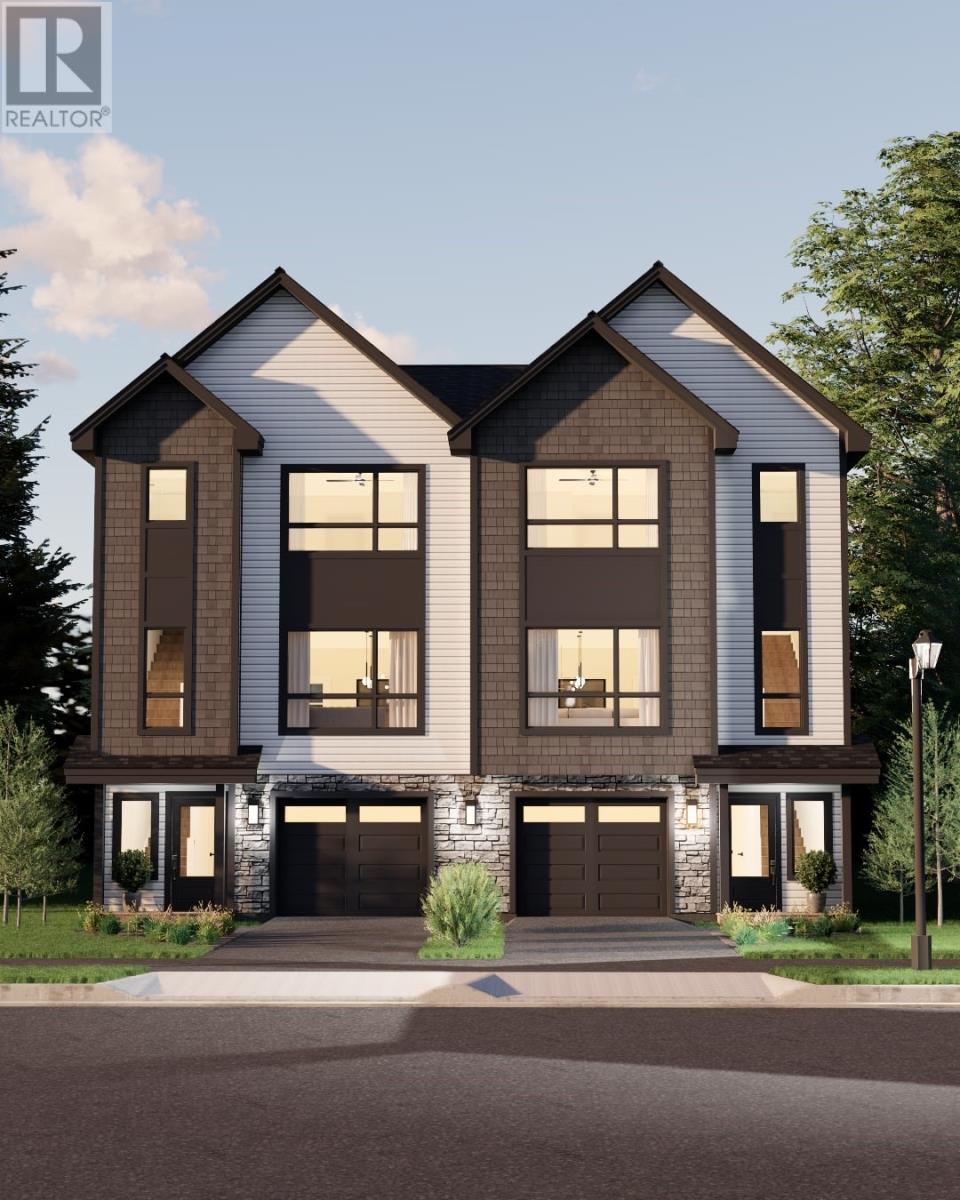117 - 85 Morrell Street
Brantford, Ontario
Experience carefree, modern living in this stylish ground-floor 2-bedroom, 2-bathroom suite designed for both comfort and convenience. Boasting soaring ceilings and an open-concept layout, the bright living and kitchen area is perfect for hosting or simply relaxing in style. Contemporary finishes, abundant natural light, and a spacious private balcony make this home truly inviting. This nearly new unit includes all appliances, in-suite laundry, and two parking spaces a rare and valuable bonus. Residents also enjoy access to exceptional shared amenities, including two expansive BBQ patios ideal for socializing and outdoor dining. Perfectly situated close to the Grand River, Rotary Bike Park, Wilkes Dam, Brantford General Hospital, and a variety of popular restaurants, this location puts everything you need within easy reach. (id:60626)
Real Broker Ontario Ltd.
5 Golding Place
St. Thomas, Ontario
Welcome to 5 Golding Place! Beautiful, conveniently located one floor semi on a quiet cul-de-sac in the family-friendly neighbourhood of St. Thomas. This home is well built with three good-sized bedrooms on the main floor and an open concept living and dining space that leads into the kitchen with plentiful cupboard space. A side entrance leads you to the lower level with a finished family room plus a laundry area and large unfinished storage space with a 3pc bathroom. The backyard is fully fenced with mature trees and foliage, ready for your gardening expertise. The location offers great schools and shopping within walking distance, and many restaurants nearby. This home has been well-maintained and additional highlights include new furnace (2024), paint (2025), flooring (2025). Book a private viewing today! (id:60626)
Century 21 First Canadian Corp
4 Antrim Street
St. Thomas, Ontario
Welcome to 4 Antrim Street! This beautiful bungalow features 2 bedrooms and 2 baths, making it perfect for first-time buyers, investors, small families, or empty nesters. You will appreciate the modern touches throughout the home, including laminate flooring, elegant trim, and stylish fixtures. The open-concept kitchen, dining, and living areas create a warm and inviting atmosphere, ideal for entertaining. The bright kitchen boasts stainless steel appliances, sleek countertops, ample storage, and a gorgeous island. The spacious bedrooms on the main floor benefit from plenty of natural light. The lower level includes a recreation room currently used as a third bedroom excellent retreat for teenagers, complete with a full bathroom for convenience. In the warmer months, you can host family and friends for a BBQ on the newly installed patio, which overlooks your private, fully fenced yard. All your storage needs are accommodated with the large detached single-car garage, offering the perfect escape. Act quickly before this opportunity slips away! (id:60626)
Elgin Realty Limited
197 Clarence Street
Brantford, Ontario
ATTN: INVESTORS OR FIRST TIME HOME BUYERS - TURN KEY HOME CENTRAL TO ALL AMENITIES: Welcome to this beautifully updated 2-bedroom, 2-bath century home that effortlessly combines timeless character with modern convenience and a touch of boho flair. From the moment you step through the front door, you're greeted by a welcoming foyer and a stunning staircase that sets the tone for the charm found throughout. Perfect for hosting and everyday living, the main floor features a cozy yet spacious living room and a dedicated dining room, with just the right vibe for intimate dinners or lively gatherings. The kitchen is full of warmth and personality, offering both functionality and style, with a handy mudroom off the side and also direct access through sliding patio doors to a private deck - ideal for summer entertaining or mornings with coffee. The main floor also features a large 4 piece bathroom with a separate show and soaker tub. Upstairs, you'll find two comfortable bedrooms, including a primary retreat with it's own 2-piece ensuite for added privacy and convenience. Peace of mind comes easy with a waterproofed basement, new roof, and several updated windows and doors. Step outside to enjoy a full fenced yard and a detached 1-car garage that could function as a fantastic workshop or creative space. This home is more than just a place to live-it's a lifestyle. Brimming with character, charm, warmth and modern updates, all while being central to city amenities and several transit routes, this house is ready to welcome you home... (id:60626)
RE/MAX Twin City Realty Inc.
13 - 591 Griffith Street
London South, Ontario
Beautifully renovated walk-out townhouse backing onto Forest! 3 bedroom plus den, 1.5 bath two-storey with finished basement. Modern design & finishes throughout including BRAND NEW flooring, stone countertops, kitchen & appliances. Stepping into the home you'll find a spacious living room, kitchen with stainless steel appliances and a cozy dining area. The second floor features 3 bedrooms including the primary with tons of closet space, plus an updated 4pc shared bath. Plenty of room to entertain in the lower level with room for a rec room, gym area or home office plus walk-out to the backyard area that backs onto forest space. Private patio space with room to BBQ & enjoy quiet evenings. This townhouse is located in the heart of sought-after Byron connected to trails to Boler Mountain, and neighbouring parks and elementary school. A great opportunity for first time buyers or those looking to invest! (id:60626)
Century 21 First Canadian Corp
10670 Lambeth Road
Windsor, Ontario
Welcome to 10670 Lambeth, a charming bi-level raised ranch detached home in the heart of East Windsor. Perfect for first-time homebuyers or investors. This home features a spacious layout, a good-sized yard, and modern updates including a newer kitchen, updated flooring, and refreshed washrooms. The furnace and AC were replaced around 2014, and the roof was done around 2015—there’s no rental equipment, making it a low-maintenance option. (id:60626)
RE/MAX Capital Diamond Realty
3124 Southwood Road
Gravenhurst, Ontario
AMAZING Opportunity To Own Gorgeous 21.42 Acre Building Parcel In The Gateway To Muskoka! Located On A Year Round Municipal Paved Road, Close To Morrison Lake, Torrance Barrens Dark Sky Preserve, Gravenhurst, Bala...All That Muskoka Has To Offer! This Is A Rare Gently Sloping Parcel That Is Perfect For Building Your Dream Home & Shop! No Blasting Rock Or Struggling With Elevations, The Hard Work Has Been Done, The Property Is Ready To Go With Over $100K In Improvements, 950Ft Of Driveways, 2 Entrances, 2 Areas Cleared; 1 For Home, 1 With Massive Gravel Pad For Shop & Storage. Drilled Well Installed Fall 2022, Plenty Of Red Sand Perfect For Septic & Foundation Installations, Hydro Easement For Cost Effective Connection. This Property Has Beautiful Year Round Nature At Its Best~There Is An Insulated & Wired Bunkie Cabin For Current Enjoyment, Muskoka Is Calling! Build Your Dream Home This Year! (id:60626)
Keller Williams Realty Centres
79-81 Fairview Drive
Moncton, New Brunswick
Welcome to 79-81 Fairview Drive in Moncton! This charming side-by-side duplex is nestled between St-George and Jones Lake in a peaceful, family-friendly neighborhood. Just minutes away from Centennial Park, the YMCA, and downtown Moncton offering both convenience and tranquility. Each unit features an open-concept living and dining area, with an eat-in kitchen and laundry facilities on the main floor. Both units come with 5 appliances included. Upstairs, you'll find 3 spacious bedrooms and a full bathroom. The walk-up attic, though unfinished, offers great potential for expansion. Both kitchens and bathrooms have been recently upgraded. The unfinished basement has a separate entrance and high ceilings providing endless possibilities for storage, an office, or additional income. Each side of the duplex has its own driveway. The private backyard boasts mature trees with the back decks accessed from the kitchens of each units. Whether you're looking for an investment opportunity or a home where you can live in one unit and let the other help pay the mortgage, contact your REALTOR® to schedule your private showing. (id:60626)
Exit Realty Associates
1805 - 215 Sherway Gardens Road
Toronto, Ontario
Immaculate and High Floor 1-Bedroom suite at the high in demand One Sherway Tower 3. This single owner suite features open concept Living and Dining Rooms with hardwood floors and floor to ceiling windows,. Spacious open Kitchen with granite countertops and breakfast bar perfect for stools. The Primary Bedroom has a large closet and new broadloom. Full 4-Piece Bathroom. Enjoy Summer nights from your open balcony with Southwest Lake Views. Steps to upscale Sherway Gardens, TTC, Groceries, Trails, Highways. Resort-Style Amenities: Indoor Pool, Hot Tub, Sauna, Steam Room, Theatre, Gym, Party Room, Visitor Parking, 24Hr Concierge and more. This suite is a must see! (id:60626)
Panorama R.e. Limited
702 Evanston Manor Nw
Calgary, Alberta
Welcome to this beautiful, modern, and immaculate townhome in the convenient community of EVANSTON! The original owner carefully maintains this townhome. It features an attached single CAR GARAGE, BALCONY with glass railing, and MODERN FINISHES. On the main floor, you'll enter a living room with many windows on the main floor. The kitchen is finished with dark brown wood cabinetry, stainless steel appliances, Granite counters and expansive ISLAND.This beautiful townhome is ideally located in the community of Evanston and close to the many amenities - transit, parks, school, shopping, pathways, dog parks, daycare in complex and FUN! The ground floor features a sizable main entrance, a bonus room, storage, a utility closet, a wide hallway, and convenient access to your garage with a partially covered front parking concrete pad. The spacious upper main living area includes beautiful laminate wood plank flooring, a large living room, a laundry room, a stylish kitchen with quartz counter tops classic dark brown cabinets with trims/under mount sink with window above/upgraded stainless steel appliances (gas stove cooktop, microwave, quiet dishwasher, french door fridge with front water dispenser). A sizeable outdoor balcony is off the family-approved living room and offers a BBQ area with a gas line. The upper floor features three good-sized bedrooms and full bathrooms. The primary bedroom layout features a private en-suite and a walk-in closet. This trendy townhome features a modern décor palette and offers everything you need, with a functional yet stylish design. Situated close to schools, public transit, parks, and playgrounds, this home also offers quick access to shopping, restaurants, and major roadways like Stoney Trail and Deerfoot Trail, making your commute and errands a breeze. Whether you're a first-time buyer, investor, or looking for a low-maintenance lifestyle in a growing community, this townhome is a must-see. Book your showing today and experience all that Evanston has to offer! (id:60626)
Real Broker
W507 10828 139a Street
Surrey, British Columbia
This modern 1-bedroom + den condo offers approximately 600 sqft of stylish living space, perfect for first-time buyers or savvy investors. Step into an open-concept layout with expansive windows that fill the unit with natural light and showcase city views. The kitchen features sleek cabinetry, quartz countertops, and stainless steel appliances - ideal for cooking and entertaining! The primary bedroom offers ample closet space, while the versatile den makes a perfect home office or guest space. Amenities include a well-equipped gym, a social lounge, and secure underground parking. Located in the heart of Surrey, you'll be steps away from Central City shopping, parks, and transit, offering an easy commute to downtown Vancouver. Don't miss out on this fantastic opportunity! (id:60626)
Real Broker B.c. Ltd.
48 Donegal Run
St. John's, Newfoundland & Labrador
Introducing 48 Donegal Run, The Griffiths, a beautifully crafted duplex by the award-winning New Victorian Homes in the highly sought-after Galway community. Designed with both style and practicality in mind, this 1,904 sq. ft. home offers 3 spacious bedrooms, 2.5 bathrooms, and an attached garage. Priced at $479,900, it provides modern family living with an open-concept main floor filled with natural light from expansive windows. The seamless flow between the kitchen, dining, and living areas creates an inviting space for entertaining or relaxing. A generous rear patio extends the living area outdoors, perfect for morning coffee, summer barbecues, or quiet evenings under the stars. Upstairs, the primary bedroom offers a private retreat, complemented by a second-floor laundry room for added convenience. A flexible layout allows one of the bedrooms to be converted into a home office, making the space even more versatile. The Griffiths is deeply rooted in family history, honoring Dieter’s mother, Regina Griffiths, and the Celtic ancestors of the New Victorian Homes team who first settled in Ship Harbour, Newfoundland. Built with premium finishes and energy-efficient insulation, this home comes with a 10-year transferable Atlantic Home Warranty. The turnkey package includes a fully serviced lot, paved driveway, full landscaping, and high-end exterior finishes. New Victorian Homes also offers personalized options, including basement development, to accommodate your unique needs. (id:60626)
Atlantic Team Realty Incorporated
















