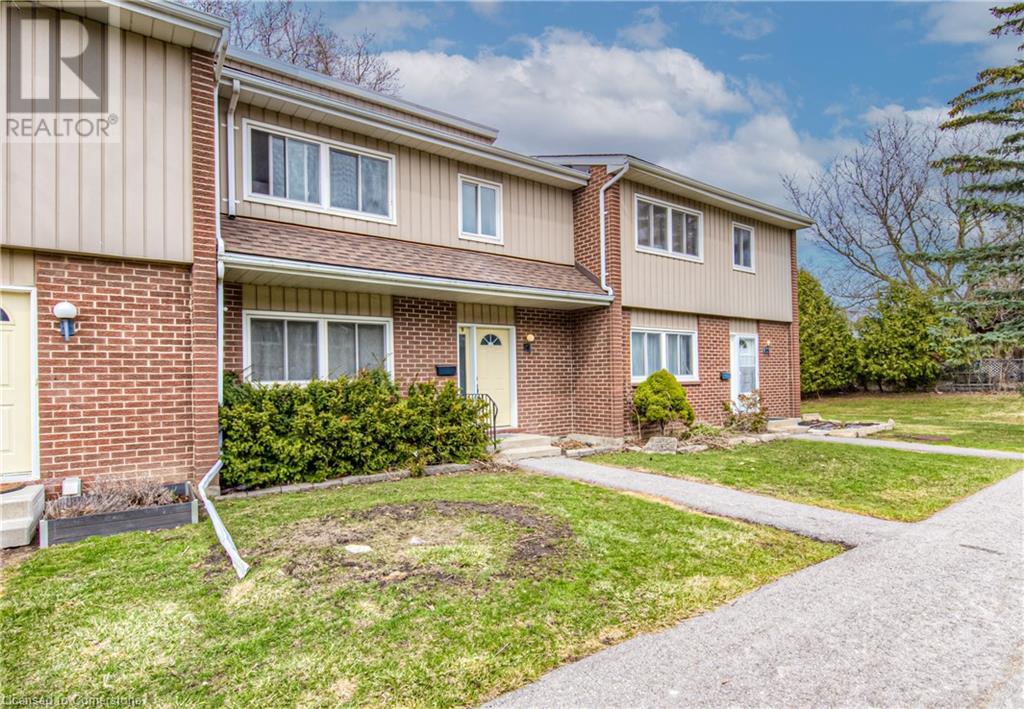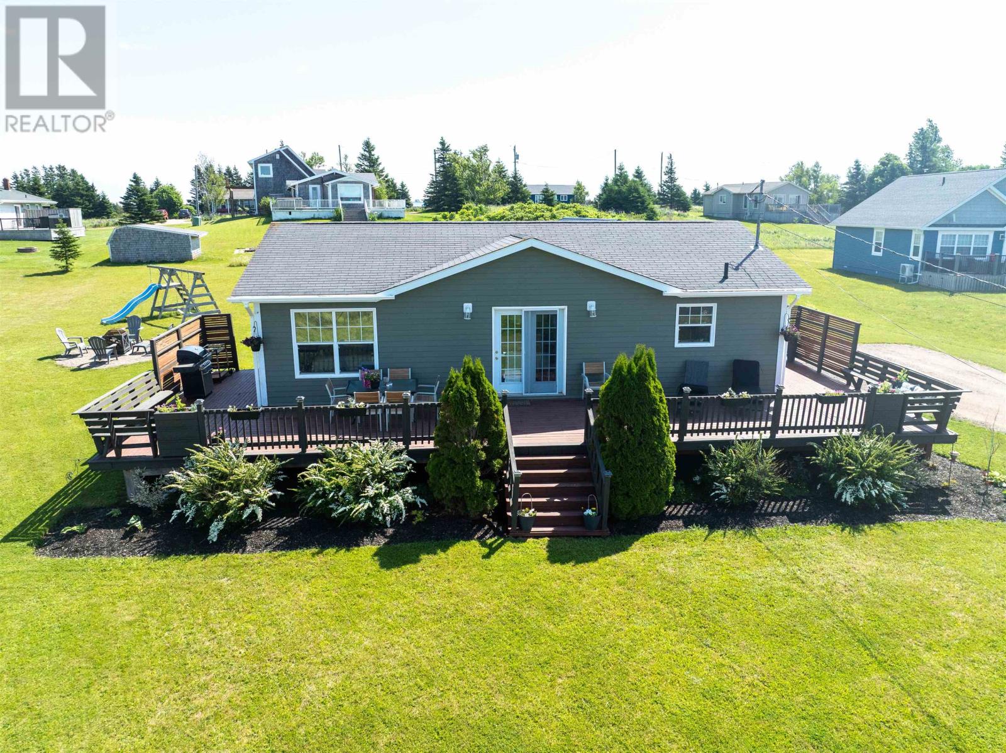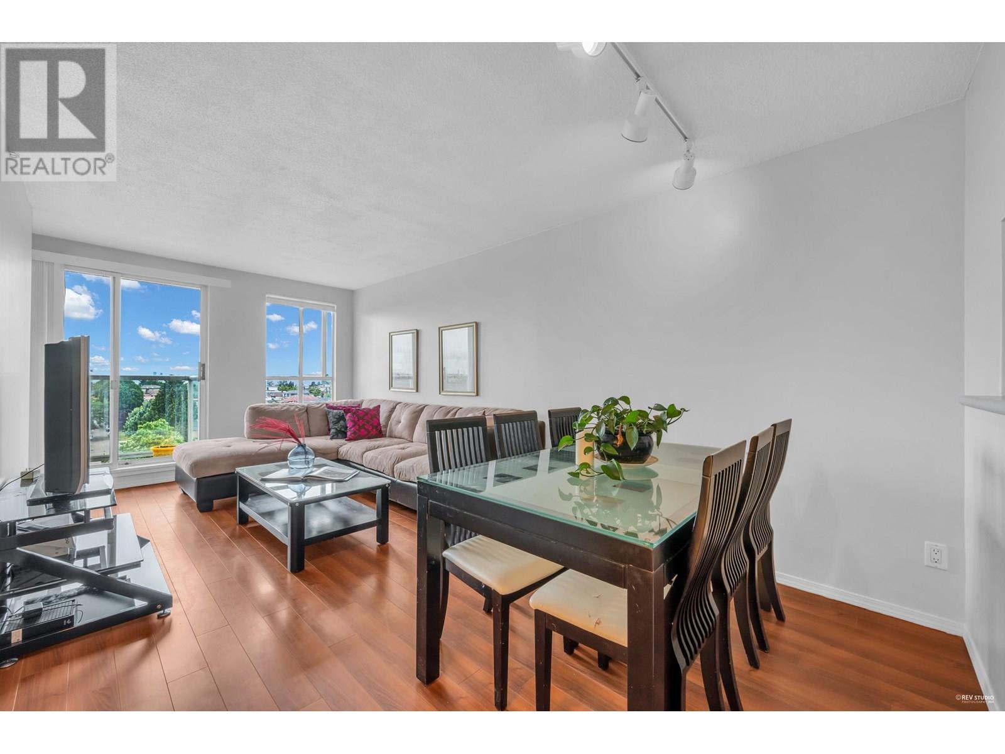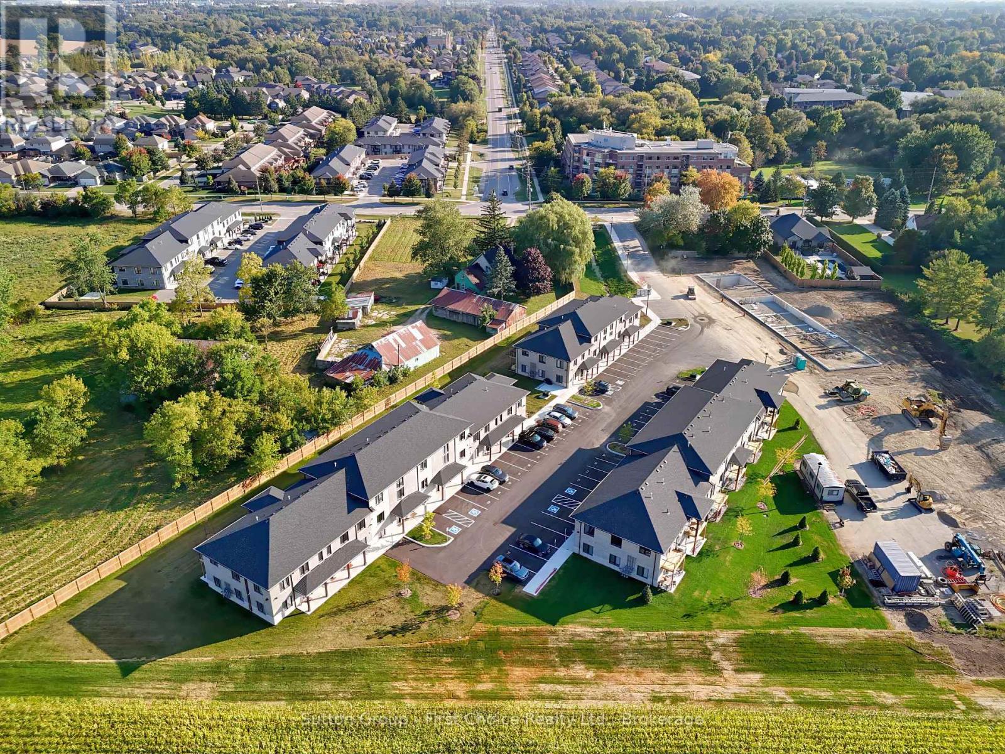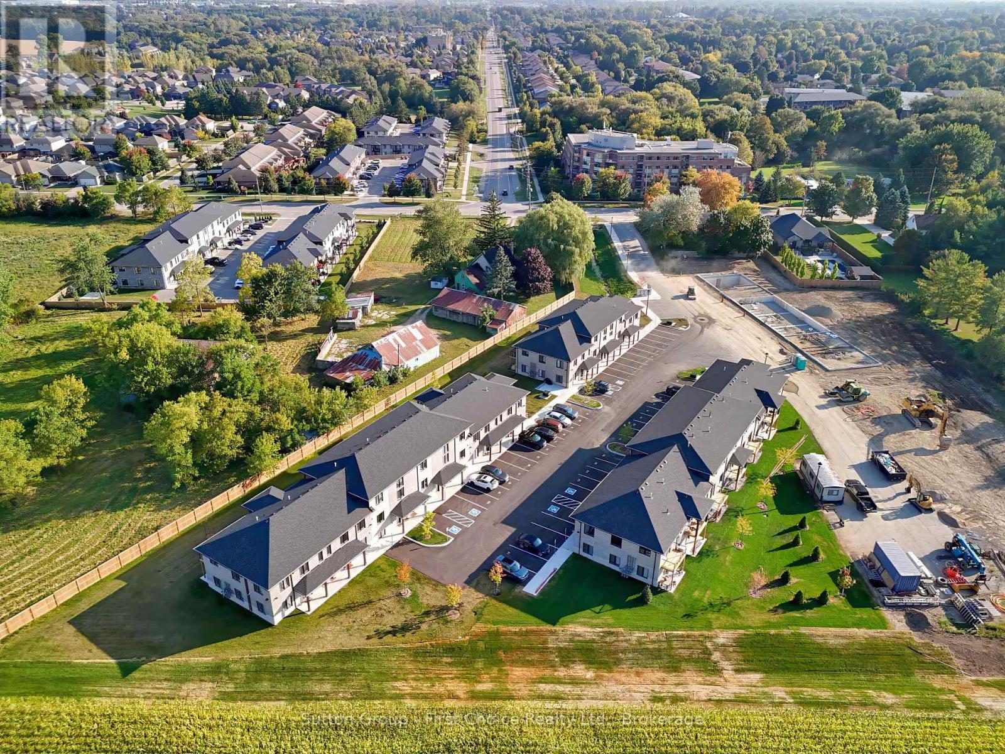64 Churchill Street
St. Catharines, Ontario
Welcome to 64 Churchill Street, a beautifully updated bungalow tucked into a quiet pocket of St. Catharines. This 3-bedroom, 1-bathroom home offers the perfect mix of style, function, and long-term peace of mind thanks to extensive upgrades throughout. The interior features vinyl flooring, updated baseboards, pot lights, and fresh paint inside and out (2023). The renovated kitchen includes butcher block countertops, a stylish new backsplash, and updated appliances including a microwave and dishwasher (2023), stove and fridge (2020), and a new washer and dryer set (2023) tucked into a large, spacious laundry room that offers plenty of extra storage space. The bathroom was fully renovated in 2025, with all-new fixtures and finishes, and the back windows and bathroom window have new aluminum trim (2025). All crawl-space piping and in-home plumbing has been replaced (2023) with no copper or galvanized piping, providing added peace of mind. Finally, the roof was replaced (2022), rounding out a long list of major updates. Outside, enjoy a large, fully fenced backyard perfect for summer gatherings, pets, or kids and a 1.5 car garage that has attic storage, with a deep driveway offering plenty of parking. Just down the road, the GO Train Expansion Project is bringing multiple daily routes to the GTA, making this home a smart move for commuters and investors alike. Move-in ready, full of thoughtful updates, walking distance to schools, and so much more. This is one to see in person. (id:60626)
The Agency
121 University Avenue E Unit# 9
Waterloo, Ontario
$46,200 Annual Gross Income Available Here! This well-updated, modernized, spacious (1500+ SF), rental licensed, City-approved money maker beckons for your immediate attention! This solid construction five bedroom townhome is located in Waterloo's prime rental areas comes to you fully rented! Updates abound: modernized, white gloss IKEA kitchen cabinets mated to butcher block countertop with subway tile, oversized tile flooring on main floor, mostly newer plumbing fixtures - sinks and toilets - throughout. Furnace (2023). Freshly painted in a contemporary, neutral palette. Updated main bath. Finished rec room with vinyl plank flooring, pot lighting and tongue and groove wood ceiling. Massive primary bedroom with ensuite and walk in closet. Underground parking spot. Note that the townhome is solid, cement (not frame) construction - the same construction as university residences. Condo fees of $756.42 per month include water, insurance, landscaping/snow removal, private garbage removal, parking as well as exterior maintenance. Turn key, worry-free condo living. Located almost across the street from Conestoga College, a 5 minute bike ride on trail system to Uptown Waterloo and its amenities, a couple blocks from WLU, and a quick scooter ride to Waterloo Park and University of Waterloo, this is an ideal opportunity for investor looking for foothold into lucrative Waterloo student housing market or parent looking for a home away from home for their university bound child. Investor work sheet available to show how this property can work for you! Flexible possession available. There is a lot to love here. (id:60626)
Royal LePage Wolle Realty
121 University Avenue E Unit# 9
Waterloo, Ontario
Well-updated, modernized, spacious (1500+ SF) solid construction townhome in prime Waterloo area beckons for your immediate consideration! Updates abound: modernized, white gloss IKEA kitchen cabinets mated to butcher block countertop with subway tile, oversized tile flooring on main floor, mostly newer plumbing fixtures - sinks and toilets - throughout. Furnace (2023). Freshly painted in a contemporary, neutral palette. Updated main bath. Finished rec room with vinyl plank flooring, pot lighting and tongue and groove wood ceiling. Massive primary bedroom with ensuite and walk in closet. Underground parking spot. Condo fees of $756.42 per month include water, insurance, landscaping/snow removal, private garbage removal, parking as well as exterior maintenance. Turn key, worry-free condo living. Located almost across the street from Conestoga College, a 5 minute bike ride on trail system to Uptown Waterloo and its ameneties, a couple blocks from WLU, a quick scooter ride to Waterloo Park and University of Waterloo, this is an ideal opportunity for a university employee, parent looking for a home away from home for their university bound child or even a family looking for a home with an affordable price tag. Flexible possession available. There is a lot to love here. (id:60626)
Royal LePage Wolle Realty
42 Harbour Street
Brighton, Ontario
Charming Bungalow Steps from Brighton Bay. Located just a short stroll from Brighton Bay, Presquile Provincial Park, local dining, and a convenient boat launch, this solid brick bungalow offers relaxed, single level living in an ideal setting with spacious eat-in-kitchen, bright and generous living area, two comfortable bedrooms, a full bathroom, and a combined laundry/storage room, this home is perfect for small families, downsizers, or first-time buyers. Enjoy the peace and privacy of a large, fully usable backyard - perfect for outdoor living or future expansion. The detached garage is insulated and heated, offering potential to convert into additional living space, home office, or studio. Heating and cooling are handled efficiently with a new ductless split system, supplemented by a cozy propane fireplace during the winter months. This home blends comfort, value, and versatility in a desirable location -n don't miss your chance to view! Utility Costs (approximate): Propane: $125-$200/month (winter); Hydro: $100/month; Water/Sewer: $67/month; Hot Water Tank Rental: $48.47/month ; Water Softener Rental: $24/month. Upgrades include: Windows (2016), Propane Fireplace (2018), Garage Door (2019), New Circuit Breaker (2019), Front Deck (2020), New Eavestroughs and Downspouts (2021), Metal Roof (2021), Back Awning (2022), Sump Pump (2023), Attic Insulation (2024), Heat Pump With 4 Heads (2024). (id:60626)
Exit Realty Group
31815 Cariboo Highway
Prince George, British Columbia
This custom log home was built by the owners of the hotel in 1976 with love and has been loved by family. Beautiful 2 storey log house beside creek w/convenient highway access, plenty of open parking, db garage & a 25 min drive to Prince George. 1.1 acre nicely landscaped, lilac trees strategically placed for privacy, new deck out front of house. Metal roof on house, new insulation in attic. Lg country kitchen w/eating area & separate dnrm. Lg lvrm w/floor to ceiling natural stone fireplace (propane insert). Also, on the main bedroom (or den), 3 pc bath (1/2 laundry; other ½ in bsmt). Upstairs 3 bedrooms, 3 pc bath, plus bonus area for TV room/den/craft room. Basement is awaiting your ideas, a few walls are up, bring your imagination. (id:60626)
RE/MAX Core Realty
3140 Green Turtle Road
Regina, Saskatchewan
The Bradenberg Model is an exciting design by Ehrenburg Homes Ltd, Premier Builder. Top quality construction and materials used throughout this exceptional single family home. Spacious front entry leads to a wide open floor plan allowing for an abundance of natural light. Main floor layout is perfect for entertaining. Beautiful kitchen features top quality white cabinetry, direct vented OTR microwave, luxury stone counters with a peninsula style island with eating bar that is open to the dining area and large living room with picture window overlooking covered front deck. Handy 2pc bath completes the main floor. Second level has a generous sized master bedroom with full ensuite and walk-in closet. 2 additional bedrooms, 4pc bath and 2nd floor laundry. Basement features a side entrance to accommodate a future suite. Exterior walls are framed and insulated with roughed in plumbing. Superior construction foundation has a 4” rebar reinforced slab and is built on piles. Double detached garage. Exterior features front landscaping, sidewalk, and underground sprinklers. Saskatchewan new home warranty included. So many extras with an Ehrenburg Home call today for more details and a personal viewing! (id:60626)
Sutton Group - Results Realty
60 Seawood Drive
Stanley Bridge, Prince Edward Island
Charming Home with Water Views in one of PEI's most sought-after communities, Stanley Bridge. Nestled in one of PEI's most desirable communities, this beautifully maintained, and recently renovated home offers the perfect blend of comfort, style, and location. Set on a large surveyed 0.49-acre elevated lot overlooking the bay, this 3-bedroom, 2-bathroom property is a true gem in Stanley Bridge. Take in breathtaking water views from the expansive wraparound deck - ideal for relaxing or entertaining guests - while enjoying the peace of mind that comes with a largely updated home. This 19-year-old property has been lovingly cared for, with significant recent improvements including a fully renovated lower level, upgraded kitchen with top-of-the-line appliances, modernized bathrooms, new heat pump for energy efficiency, fresh exterior and interior painting, new siding and a 12x24 storage building. The main level features a bright, open-concept layout that flows seamlessly between the kitchen, dining, and living areas. Two generously sized bedrooms are located on this floor, along with a full bath that includes convenient stackable laundry. The newly finished lower level offers even more living space with a daylight family room, a third bedroom, another full bath, a new den, and a bonus finished room with a closet, perfect as an office, guest room, or hobby space (Includes a Murphy Bed). Flooring includes hardwood on the main floor, tile in the bathrooms, and durable laminate downstairs. This is a year-round community with deeded access to the bay for kayaking, paddle boarding and fishing and communal water and sewer systems. Residents also share in the costs of road, water, and sewer maintenance?offering peace of mind and a sense of community. Ideally located just minutes from world-class golf courses, restaurants, beaches, and popular attractions, 60 Seawood Drive is the perfect year-round home or seasonal retreat in the heart of (id:60626)
Coldwell Banker/parker Realty
64 Churchill Street
St. Catharines, Ontario
Welcome to 64 Churchill Street, a beautifully updated bungalow tucked into a quiet pocket of St. Catharines. This 3-bedroom, 1-bathroom home offers the perfect mix of style, function, and long-term peace of mind thanks to extensive upgrades throughout. The interior features vinyl flooring, updated baseboards, pot lights, and fresh paint inside and out (2023). The renovated kitchen includes butcher block countertops, a stylish new backsplash, and updated appliances including a microwave and dishwasher (2023), stove and fridge (2020), and a new washer and dryer set (2023) tucked into a large, spacious laundry room that offers plenty of extra storage space. The bathroom was fully renovated in 2025, with all-new fixtures and finishes, and the back windows and bathroom window have new aluminum trim (2025). All crawl-space piping and in-home plumbing has been replaced (2023) with no copper or galvanized piping, providing added peace of mind. Finally, the roof was replaced (2022), rounding out a long list of major updates. Outside, enjoy a large, fully fenced backyard perfect for summer gatherings, pets, or kids and a 1.5 car garage that has attic storage, with a deep driveway offering plenty of parking. Just down the road, the GO Train Expansion Project is bringing multiple daily routes to the GTA, making this home a smart move for commuters and investors alike. Move-in ready, full of thoughtful updates, walking distance to schools, and so much more. This is one to see in person. (id:60626)
The Agency
Lot Concession 10 Road
South Glengarry, Ontario
Over 90 acres of mixed bush and swamp land offering a diverse natural landscape ideal for outdoor enthusiasts, hunters, or those seeking a private retreat. This expansive property features a blend of mature trees, low-lying wetland areas, and abundant wildlife, providing a peaceful and secluded setting with plenty of potential for recreational use. (id:60626)
RE/MAX Affiliates Marquis Ltd.
1007 3489 Ascot Place
Vancouver, British Columbia
Enjoy stunning panoramic views of the North Shore Mountains and Downtown Vancouver from this bright, quiet apartment in a well-maintained concrete high-rise. Ideal for investors or first-time buyers, the home features a smart, functional layout with laminated flooring and a balcony. Just steps to Joyce SkyTrain, major bus routes, shops, restaurants, parks, and more-only two stops to Metrotown and 20 minutes to Downtown. Not facing skytrain for added quiet and privacy, while still enjoying unbeatable convenience. Comes with 1 parking and 1 storage locker. Open house June 28 & 29, 2-4 pm. (id:60626)
RE/MAX City Realty
39 - 3202 Vivian Line
Stratford, Ontario
Looking for brand new, easy living with a great location? This Hyde Construction condo is for you! This 2 bedroom, 1 bath condo is built to impress. Lots of natural Light throughout the unit, great patio space, one parking spot and all appliances, hot water heater and softener included. Let the condo corporation take care of all the outdoor maintenance, while you enjoy the easy life! Located on the outskirts of town, close to Stratford Country Club, and easy walk to parks and Theatre and quick access for commuters. *photos are of model unit 35 (id:60626)
Sutton Group - First Choice Realty Ltd.
48 - 3202 Vivian Line
Stratford, Ontario
Looking for brand new, easy living with a great location? This Hyde Construction condo is for you! This 2 bedroom, 1 bath condo is built to impress. Lots of natural Light throughout the unit, great patio space, one parking spot and all appliances, hot water heater and softener included. Let the condo corporation take care of all the outdoor maintenance, while you enjoy the easy life! Located on the outskirts of town, close to Stratford Country Club, and easy walk to parks and Theatre and quick access for commuters. *photos are of model unit 35 (id:60626)
Sutton Group - First Choice Realty Ltd.


