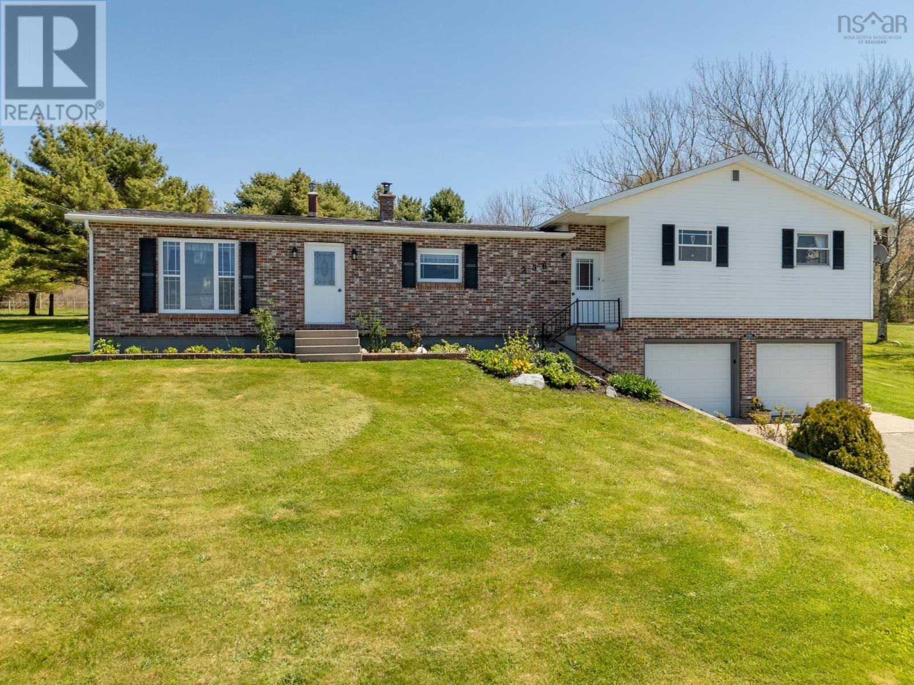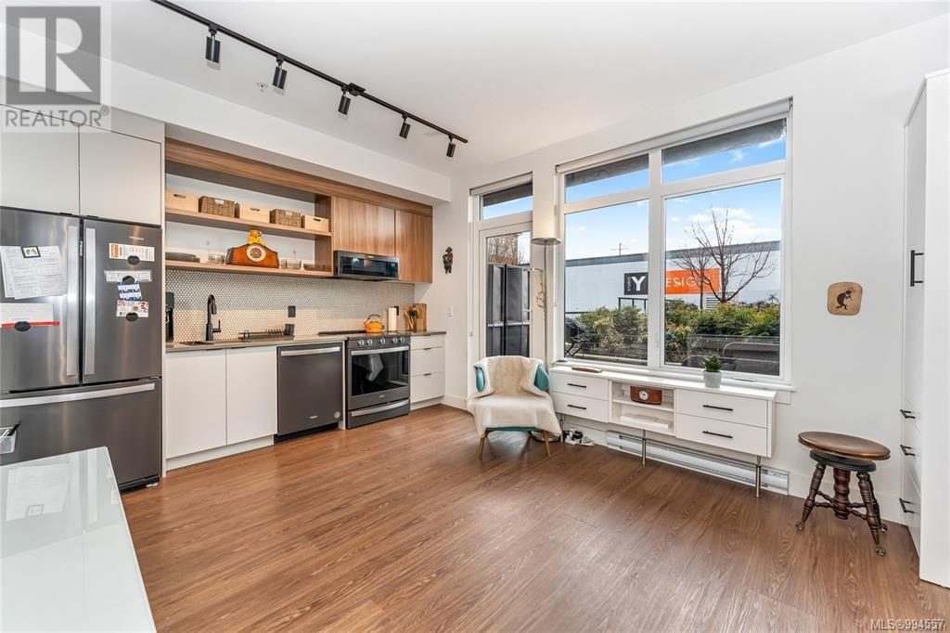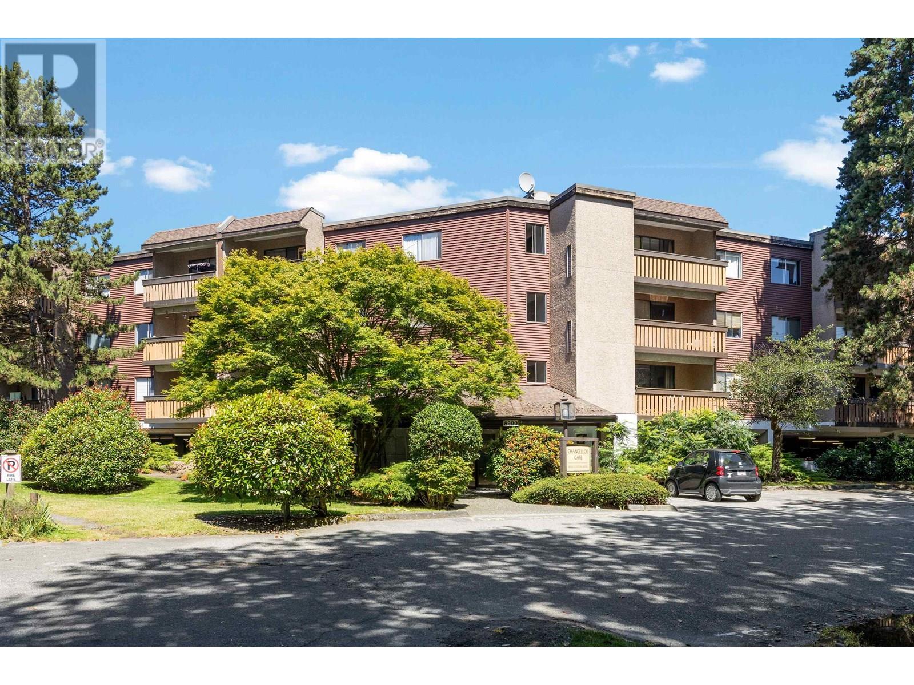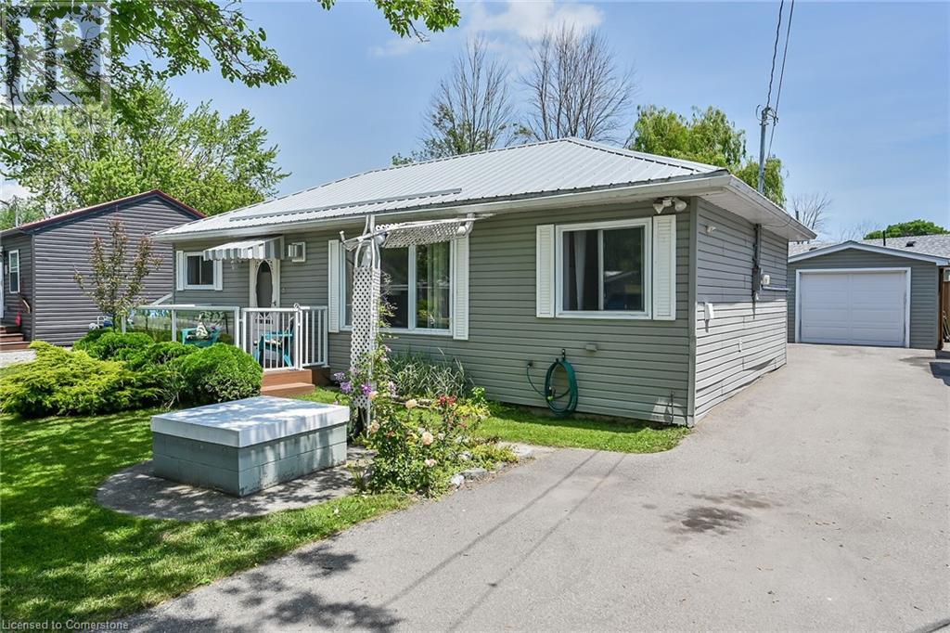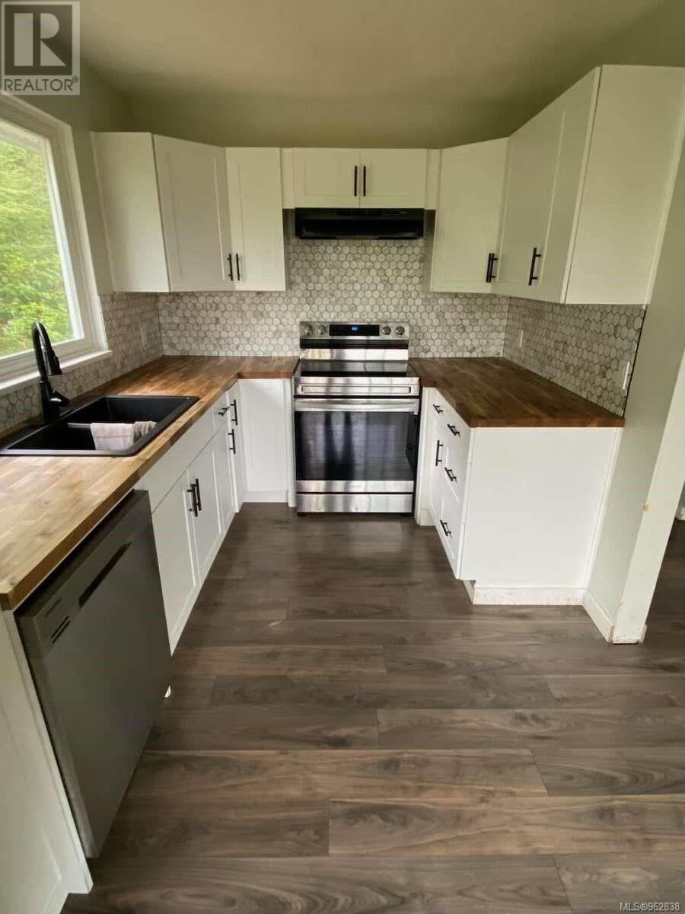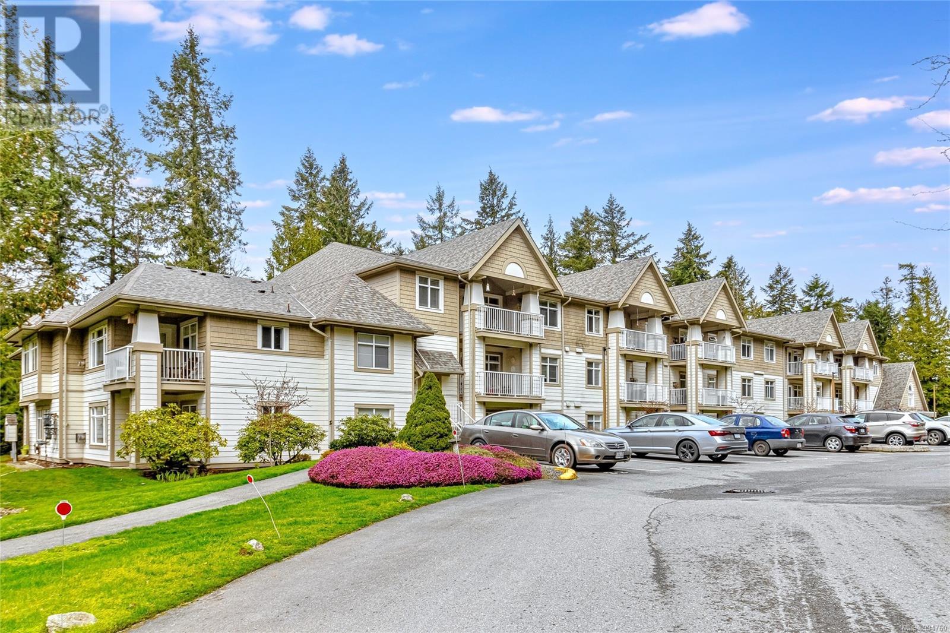256 Killam Road
Deerfield, Nova Scotia
If country living is what you are looking for welcome to 256 Killam Road, Deerfield. This property is located approximately 15 minutes from Yarmuth with a park like setting on a 3.04 acre private property that has a beautiful lake view. The 2600 sq. ft house has 3 large bedrooms, 2 full floor heated bathrooms and lots of open living space with lots of storage space. The grounds are well kept and the attached 2 car garage is very handy. Heated by oil and electric heat, as well as 2 wood stoves this place is easy to heat. On the lower level is a comfortable rec room with access to the workshop and attached garage. The property is fenced and cross fenced for horses and new barn build in 2022.There is a list of upgrades completed available. (id:60626)
The Real Estate Store
219 515 Chatham St
Victoria, British Columbia
Welcome to this modern and private, end-unit suite boasting a bright and sunny elevated courtyard patio that is complete with secure underground parking at the Ironworks, in the heart of BC’s historic Capital. The combined living and dining space features a modern kitchen, incorporating premium appliances, quartz countertops, unique backsplash, dual-tone cabinetry and open shelving that blends well with the BBQ-friendly, south-facing outdoor space - perfect for small pets and faces the quiet courtyard outlaid with luscious grass and greenery to enjoy serene afternoons nestled away from the daily downtown activity. This condo has in-unit laundry, a beautiful 3 piece bathroom with contemporary matte black plumbing fixtures & a rain shower head all designed by LeFevre and Co., a local leader in Victoria Development. Steps from the city's best restaurants, cafes, shops, markets, culture venues, and nightlife making it easier to choose the lifestyle that you prefer. (id:60626)
Exp Realty
110 - 80 King William Street
Hamilton, Ontario
TRENDY, 2 Bedroom, 2 Bath Condo at the FilmWork Lofts on King William in the Heart of the City. Walk to the Downtown GO, Farmers Market, Bayfront & Hamilton's Vibrant Art & Culinary Scene. Steps to the Art Crawl & Super Crawl Festivities. Spacious 875 Sq Ft, Open Concept Floor Plan Features Soaring Ceilings & Exposed Ductwork, Kitchen with Stainless Steel Appliances & Granite Counters, Living/Dining Room, Primary Bedroom with Double Closets & 4-Piece Ensuite & 2nd Bedroom Ideal for Home Office or Guests. In-Suite Laundry. Storage Locker. Freshly Painted in Neutral Tones. Public Transit Just Steps Away & Parking Available in the Multiple Adjacent Lots. Must Be Seen to Appreciate this Truly Unique Space in the Thriving Urban Centre. Ideal for Young Professionals, First-time Buyers, Commuters & Investors Seeking Loft Living with Convenience & Style. (id:60626)
Royal LePage State Realty
80 King William Street Unit# 110
Hamilton, Ontario
TRENDY, 2 Bedroom, 2 Bath Condo at the FilmWork Lofts on King William in the Heart of the City. Walk to the Downtown GO, Farmers Market, Bayfront & Hamilton's Vibrant Art & Culinary Scene. Steps to the Art Crawl & Super Crawl Festivities. Spacious 875 Sq Ft, Open Concept Floor Plan Features Soaring Ceilings & Exposed Ductwork, Kitchen with Stainless Steel Appliances & Granite Counters, Living/Dining Room, Primary Bedroom with Double Closets & 4-Piece Ensuite & 2nd Bedroom Ideal for Home Office or Guests. In-Suite Laundry. Storage Locker. Freshly Painted in Neutral Tones. Public Transit Just Steps Away & Parking Available in the Multiple Adjacent Lots. Must Be Seen to Appreciate this Truly Unique Space in the Thriving Urban Centre. Ideal for Young Professionals, First-time Buyers, Commuters & Investors Seeking Loft Living with Convenience & Style. (id:60626)
Royal LePage State Realty Inc.
108 8900 Citation Drive
Richmond, British Columbia
Ready to move in - spacious 1-bedroom condo with a large covered balcony at Chancellor Gate! Freshly renovated, features include renovated kitchen, bathroom, fresh paint, laminate floors, new appliances and much more! Well run strata with low maintenance fee ($330.31/mo) that includes heat, hot water and access to a spa-like amenities at "The Paddock" - outdoor pool, hot tub, sauna, basketball court, pool tables, lounge area etc. Perfect and affordable starter home located in the middle of everything, yet- private and quiet. less than 5-min walk to great parks, schools, bus stops; 20-min walk to Richmond Centre, Skytrain station, Kwantleen University! (id:60626)
Team 3000 Realty Ltd.
1195 Inverness Road
Prince George, British Columbia
This double-wide manufactured home sits on a concrete perimeter with a 4ft crawl space. It's had some major updates including all plumbing updated to PEX and new flooring throughout, bathroom renovations. It features 3 bedrooms and 2 full bathrooms, including a Primary Bedroom with a walk-in closet and full ensuite. Fully fenced backyard, featuring a deck and patio space - your own private retreat, perfect for relaxing or hosting guests. A professionally constructed retaining wall expands the usable yard space, and the large driveway offers ample room for multiple vehicles, trailers, or an RV. Located on a quiet street in a family-friendly neighbourhood, this home is move-in ready with all the hard work already done - just move in and enjoy! (id:60626)
Century 21 Energy Realty (Pg)
Lot 25 Mill Road
Brigus Junction, Newfoundland & Labrador
Welcome to Lot 25 Mill Road Brigus Junction! If you have dreamed of living in cabin country or been looking for the perfect summer home then you need to see this beautiful property. You will be wowed when you step into the open kitchen and living room area by the amount of natural light that pours in through the many windows. The vaulted ceiling is 23 feet high at its peak making the space feel luxurious and cozy at the same time. Downstairs you will find a warm and inviting rec room complete with wood stove. Its a great space to entertain or sit and enjoy a great book or movie. The built-in garage has lots of space for your ATV, snowmobile, and any other equipment you have for you to enjoy the outdoors. There's also a 12' x 20' shed on the property. Its only 10 minutes off the highway and a quick drive to St. John's, Whitbourne or Bay Roberts. There is no property tax in Brigus Junction. Road fees are $250 twice yearly and there is a $50 fire fee. Fridge, stove, microwave, dishwasher, and washer and dryer are included. Some furniture is also included. The central heat pump is 2 years old and the siding was replaced in 2020. There is an artesian well and the septic was recently pumped. All measurements are approximate. (id:60626)
Royal LePage Atlantic Homestead
461 Green Road Unit# 104
Stoney Creek, Ontario
ASSIGNMENT SALE- TO BE BUILT- AUGUST 2025 OCCUPANCY- Modern 1 bed 1 bath suite at Muse Condos in Stoney Creek! 525 sq. ft. of thoughtfully designed living space. Features include 11’ ceilings, 7-piece appliance package, in-suite laundry, 1 underground parking space, and 1 locker. Enjoy lakeside living steps from the new GO Station, Confederation Park, Van Wagners Beach, trails, shopping, dining, and highway access.Residents have access to stunning art-inspired amenities: a 6th floor BBQ terrace, chef’s kitchen/lounge, art studio, media room, pet spa, and more. Smart home features include app-based climate control, security, energy tracking, and digital access. Tarion warranty included. (id:60626)
RE/MAX Escarpment Realty Inc.
8 Witherspoon Drive
Peacock Point, Ontario
Looking for affordable year round living? Well maintained one storey home in Peacock point with nice size yard, and handy detached garage (built in 2015) offers partial views of Lake Erie, which is only steps away! Two bedrooms, full bath, laundry room, open concept living room/dining room and functional galley kitchen with updated white cabinetry - plus bonus sunroom at the back of the house - over 900 square feet of tastefully decorated living space. Hardwood floor through out the house and clean bright vinyl windows. Master bedroom is spacious and includes a closet and a patio door walk out to the back yard. Outside is clad in viny siding, and metal roof. Nice front deck/porch for relaxing and watching the world go by! Back yard is fenced to keep kids and pets safe. Heated by a cozy natural gas fireplace, and includes cistern and holding tank. Paved driveway with ample parking for 3 cars. Low maintenance life here in in the Point! (id:60626)
RE/MAX Escarpment Realty Inc.
551 Macmillan Dr
Sayward, British Columbia
For more information, please click on Brochure button below. Steal of a deal that won't last long! 3 Bedrooms and 1.5 bathrooms upstairs plus a full sized walkout basement. Downstairs/Basement had previous third bathroom that is already plumbed in. Downstairs/Basement could make a for great development opportunity. Upgraded kitchen (appliances, cabinets, counter tops, etc.). Detached garage. Far too many upgrades to list, however, a little TLC would make this property shine! Total of 2432 square feet at a price that can't be beat! Potential Vendor financing option available. (id:60626)
Easy List Realty
210 2777 Barry Rd
Mill Bay, British Columbia
Welcome to the Cove. This incredible complex has so much to offer. Sitting on a quiet no through road and backing onto forested land and a lovely creek. There is a large common area with a gas fireplace, dinning area and large kitchen for group entertainment. This One bedroom and Den unit is on the sunny south side of the building. Offering a bright large kitchen, in suite laundry, large storage room within the unit. Glass door to the covered balcony. The master bedroom has a large walk-in closet that enters into the 5 pc bathroom with walk in shower and tub. Walking distance to all amenities and beautiful walking trials on the back side of the treed property. (id:60626)
Sutton Group-West Coast Realty (Dunc)
320 Agnes Street
Lakeland Rm No. 521, Saskatchewan
Immerse yourself in this gorgeous year-round home at McIntosh Point, Emma Lake. This 2011 built home offers 1176 square feet of living space on the upper floor including 3 bedrooms, 2 full bathrooms and main floor laundry. The open concept design provides vaulted ceilings, stunning wall of windows and cozy wood-burning stove. Garden door access to the covered deck with view of the lake. The walkout style lower level features a mudroom/foyer, mechanical room and a 16’ x 42’ heated garage with ample storage for your boat, toys and vehicle. Fully equipped with an alarm system, central vac, 1250 gallon water tank, 1450 gallon septic holding tank and 12’ x 24’ Shelter Logic shed at the back for extra storage. This cabin is situated on a 50’ x 100’ lot, one row back from the lake. Experience lake life to the fullest! (id:60626)
RE/MAX P.a. Realty

