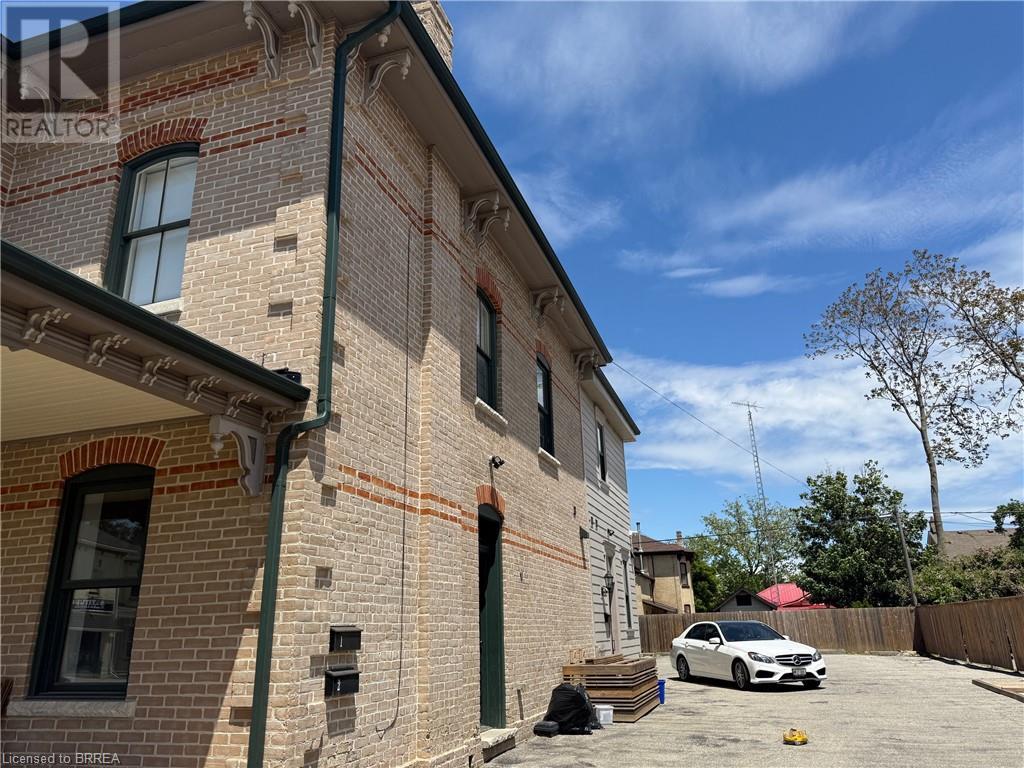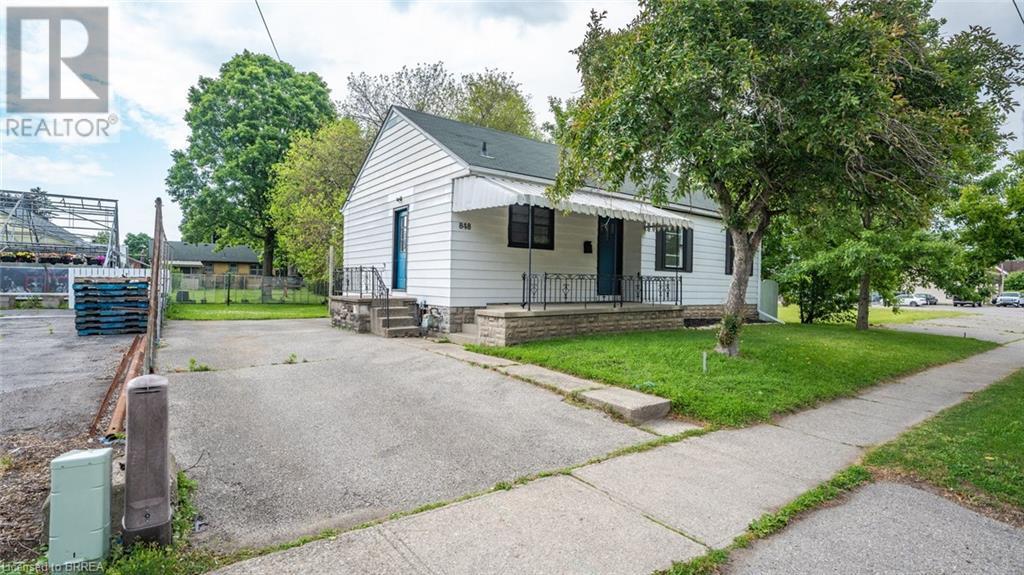550 Second Street Unit# 50
London, Ontario
For lease at $2,400/month, this 3+1 bedroom, 3-bath condo townhouse offers over 1,280 sq. ft. of living space plus a finished basement. Located in East London near Fanshawe College and F.D. Roosevelt Public School, the home includes a functional layout, low-maintenance condo living, and convenient access to transit and nearby amenities. Suitable for families, students, or shared living. Available immediately. (id:60626)
225 Gillespie Drive
Brantford, Ontario
Brand New Never Lived in Townhouse For Lease, END UNIT!! Main Level with access to Backyard, Upper Level Comes with open Kitchen, Good Size Living Room, Separate Room for office or Kids Play Area, Kitchen Comes Up with s/s Appliances. Great Room Has Direct Access To Private Deck. Modern Finishes Throughout Including Upgraded wood staircases, Large Primary Bedroom with walk-In Closet, Ensuite Bathroom And Its own Private Balcony, 9 Ft Ceiling (id:60626)
167 Brant Avenue
Brantford, Ontario
LOOK NO MORE !! CHECK OUT THIS 2 BEDRROM 2 BATHROOM TOTALLY UPGRADED UNIT JUST BLOCKS AWAY FROM DOWNTOWN !! VERY QUIET AREA!!! ALL APPLIANCES ARE INCLUDED WASHER AND DRER ALSO LOCATED IN THIS UNNIT!!! C/AIR AND MORE A MUST SEE!! (id:60626)
20 Frontenac Avenue Unit# Upper
Brantford, Ontario
A beautiful home in Brantford's most desirable north end neighbourhood. This upper unit is recently updated with 3 generous size bedrooms and a full bathroom. Lots of natural light flows through the bright and spacious living room and throughout the unit. It is located in a quiet area with all the amenities close by, only minutes away from multiple grocery stores, Lynden mall, schools, parks and trails and easy excess to HWY 403. Laundry is conveniently located on the main floor. Book your showing before it is gone! (id:60626)
3 - 77 Diana Avenue
Brantford, Ontario
Beautiful townhouse located in West Brant. This brick home is 3 bedroom, 3 baths built in 2019 with single garage. This home has an open concept kitchen with huge island and high end stainless steel appliances, 2 piece powder room on main floor. The second floor has a master bedroom with huge walk in closet and 4 piece ensuite, 2 other large bedrooms with great walk in closet and share with 3 piece bathroom. Upper level laundry with high end washer and dryer. Walking distance to schools catholic elementary, public elementary, catholic high school, parks, plaza, trails and bus route. First and last month deposit required, one year lease. Please provide credit check, job letter, rental application, reference. Tenant to pay all utilities + water heater. (id:60626)
1328 Commissioners Road W Unit# 110
London, Ontario
Bright and spacious 3-bedroom, 2-bath townhome located in a quiet, well-maintained complex. Enjoy an open-concept kitchen that walks out to a private patio, perfect for relaxing or entertaining. The finished basement features a versatile rec room, laundry area, and ample storage space. Community amenities include a swimming pool, tennis court, and plenty of visitor parking. Conveniently located within walking distance to Springbank Park, the public library, grocery stores, restaurants, and more! (id:60626)
25 Goods Lane
Brantford, Ontario
Experience the ultimate combination of modern living and natural beauty with this 3-bedroom, 1-bathroom raised bungalow nestled in the desirable North-end neighborhood, perfectly positioned to back onto the lush green space of the Myrtleville House and Museum. Welcome to 25 Goods Lane: New renovated main floor unit with open concept living room, dining room and large kitchen with central island. Master bedroom with walk-in closet, 2 good size bedrooms, new 4pc Bathroom quartz sink top, Laundry room. hardwood floor over the main floor, no carpet. new installed pot lights in living room, dining and hallway as well as in the bathroom. exclusive use of the garage and one of the 2 car doublewide driveway and plenty of street parking. Exclusive use of the fenced backyard with patio, no backyard neighbors. Gas furnace & C/A. close to schools, grocery stores and restaurants: food basic, farm boy, Tim Horton's... bus stop, golf course nearby, minutes to highway 24 & 403. available on July 1St. 12 month lease, first and last month rent deposit, Equifax detailed credit reports, 2 latest paystubs, employee letter, previous and current landlord references. Basement has separated entrance. utilities will split as 60/40 with basement unit. (id:60626)
77 Diana Avenue Unit# 3
Brantford, Ontario
Beautiful Two Storey townhouse located in West Brant. This brick home is 3 bedroom, 3 baths built in 2019 with single garage. This home has an open concept kitchen with huge island and high end stainless steel appliances, 2 piece powder room on main floor. The second floor has a master bedroom with huge walk in closet and 4 piece ensuite, 2 other large bedrooms with great walk in closet and share with 3 piece bathroom. Upper level laundry with high end washer and dryer. Walking distance to schools - catholic elementary, public elementary, catholic high school, parks, plaza, trails and bus route. Occupancy is available SEP 1ST /2025. First and last month deposit required, one year lease. Please provide credit check, job letter, rental application, reference. Tenant has to pay all utilities . (id:60626)
159a - 159 Brantwood Park Road
Brantford, Ontario
Welcome to 159A Brantwood Park Road in north end of Brantford. This lovely END UNIT townhome comes with 3 Bedrooms and 1.5 bathrooms with nearby ravine, running, biking and walking trails. The home offers fresh, neutral décor in a great, family-friendly neighbourhood. The main level boasts a large eat-in kitchen with bay window, ample white cabinetry, fridge, stove and built-in microwave. The spacious living room features beautiful laminate flooring and walk out to a large deck. A convenient two-piece bath on the main floor.The upper level offers three generous sized, carpet-free bedrooms and a four-piece bathroom. A fully finished basement with a large rec room for a den or home office, a laundry room with full size washer and dryer, and plenty of storage. Rental Application, Employment Letter, 2 References, Credit Report, And Ontario Lease Agreement Needed. Move in Anytime. Tenant is responsible for All Utilities and Water Heater rental. No smoking, No pets. (id:60626)
24 Beretta Street
Tillsonburg, Ontario
Welcome to your future home in the desirable Potters Gate neighborhood! This stunning townhouse blends modern design with everyday comfort, offering a bright and spacious layout perfect for families or professionals. Inside, you'll find 3 generously sized bedrooms, each offering a quiet escape to unwind and relax. The 2.5 bathrooms are beautifully appointed with upscale finishes, combining style and practicality. An attached 2-car garage adds extra storage and secure parking, and with a total of 4 parking spaces, there's room for guests or multiple vehicles. Situated in a peaceful, family-friendly community, this home offers the calm of suburban living with all the conveniences just minutes away-shops, restaurants, parks, and more. Opportunities like this don't come often in Potter's Gate. With its modern features, ideal location, and move-in-ready appeal, this townhouse wont last long. Don't miss your chance to call it home! (id:60626)
848 Colborne Street E
Brantford, Ontario
Move into this beautiful 3-bedroom and 1 bath bungalow in a family-friendly Brantford neighborhood with good schools nearby. Enjoy a bright, functional layout with a spacious living area and a large basement for all your storage needs. The home features a generous backyard—perfect for kids, pets, or summer BBQs. Located close to parks, public transit, shopping, and easy highway access for commuters. (id:60626)
93 Keba Crescent
Tillsonburg, Ontario
Located in one of Tillsonburgs most family-friendly neighbourhoods, this stylish, well-kept home is ready for its next tenants. Inside, the open-concept layout makes everyday living easy. The kitchen is clean, modern, and functional, with quality appliances, generous prep space, and a large French-door pantryperfect for your weekly haul or late-night snacks. The main floor also includes a sleek two-piece bath and easy flow between kitchen, dining, and living areas. Upstairs, the primary bedroom features a walk-in closet and private ensuite. Two more spacious bedrooms and second-floor laundry (no more hauling baskets up the stairs) complete the upper level. The finished basement includes a large rec room, full four-piece bath, and plenty of extra storageincluding under the stairs. Outside, theres a single-car garage and double-wide driveway so youre never fighting for a spot. The home is spotless and stylish, with thoughtful finishes throughout. A great option for tenants looking for something clean, modern, and move-in ready in a great neighbourhood. (id:60626)
















