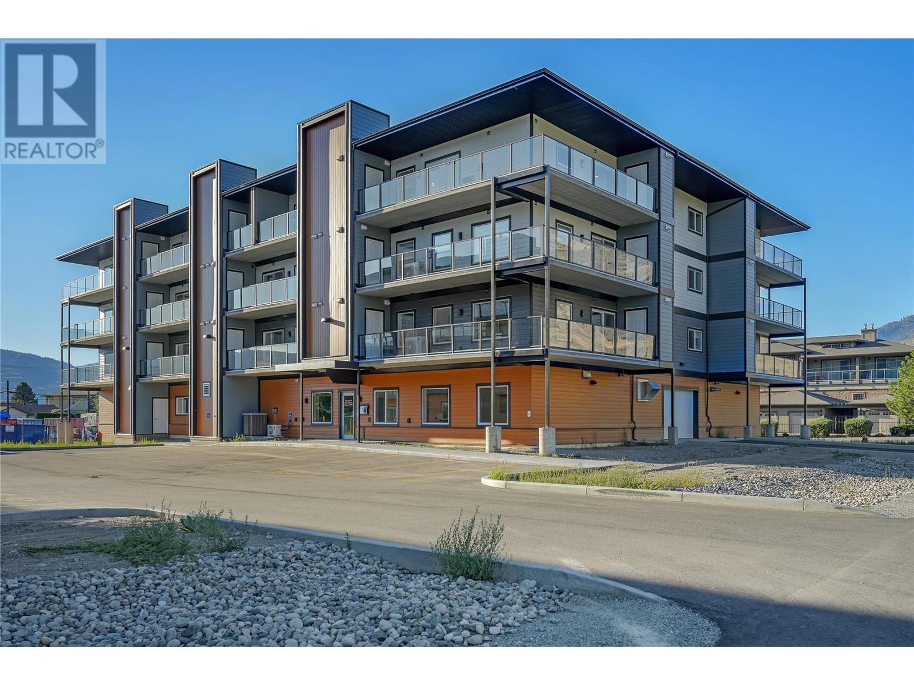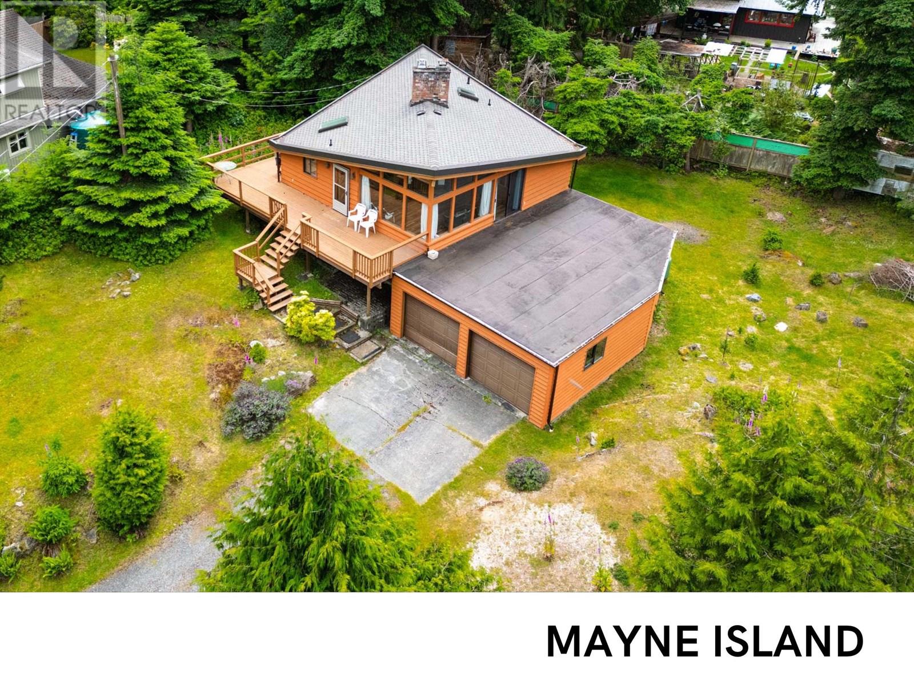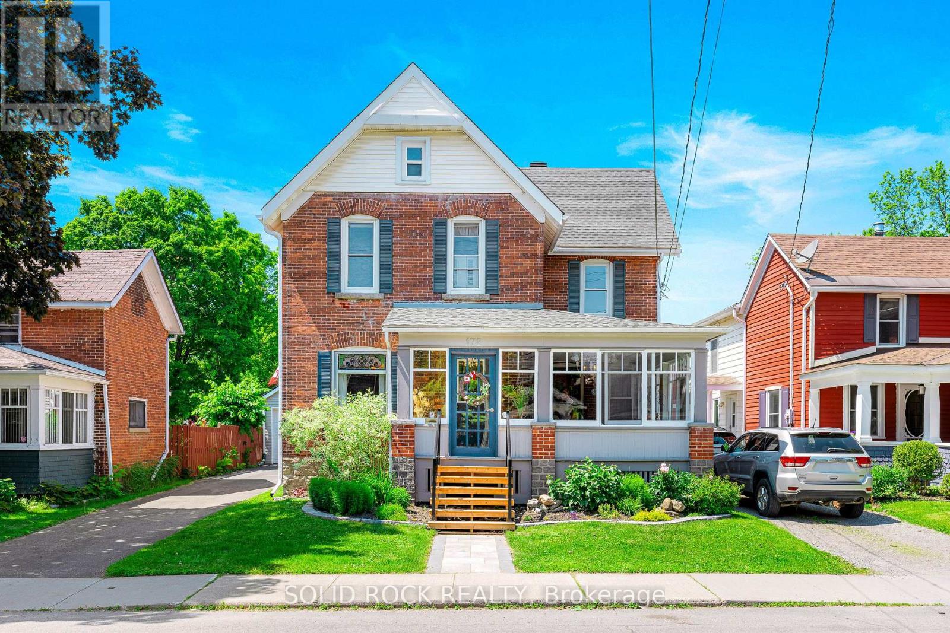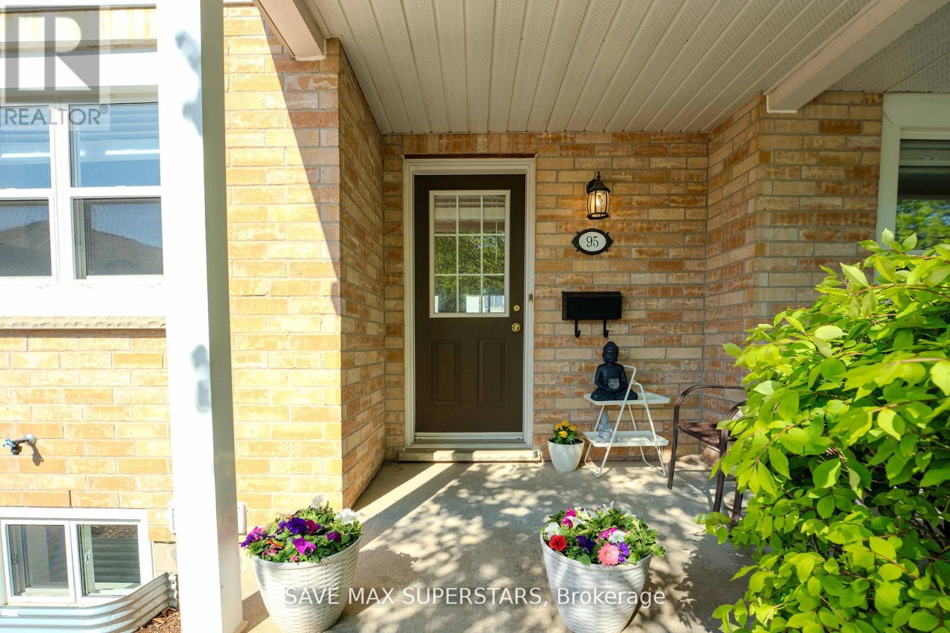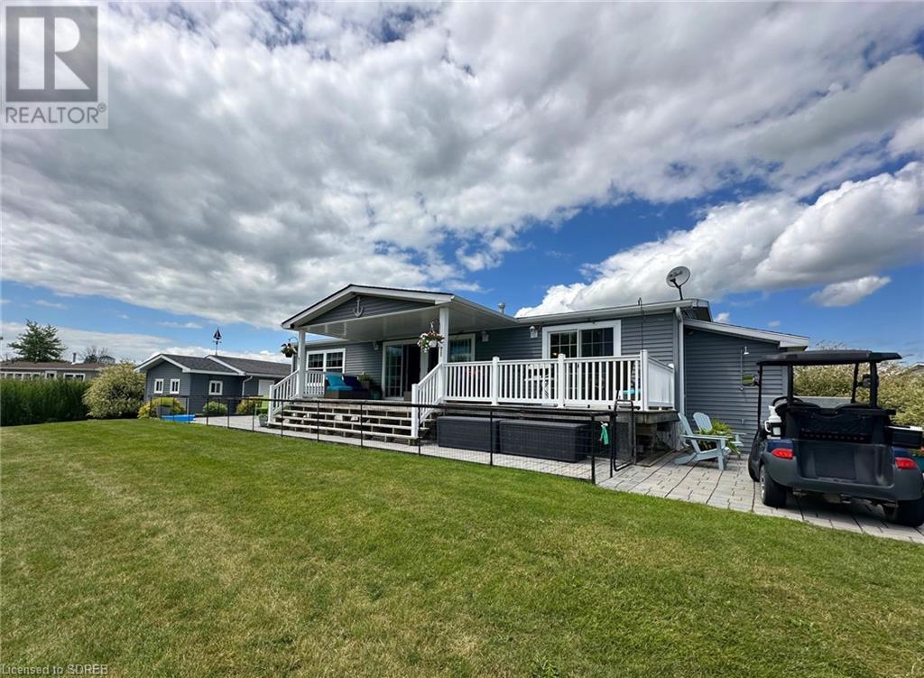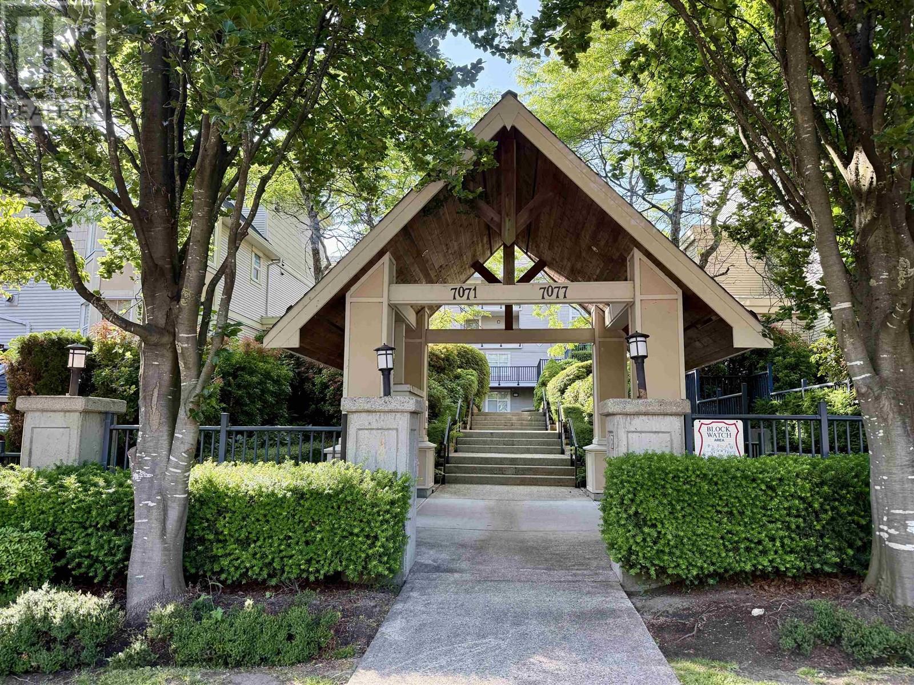309 Douglas Avenue
Orkney Rm No. 244, Saskatchewan
This stunning 5-bedroom, 3-bathroom bungalow, located on the outskirts of Yorkton, Saskatchewan, offers a perfect blend of modern comfort, functional space, and thoughtful design. Built in 2013 and meticulously maintained, this 1,388 sq. ft. home sits on a generous 120’ x 85’ fully landscaped lot just steps from Golf Course, the Ecological Preserve. Inside, the home features a bright, open-concept layout with custom glass railings at the front entrance, a spacious living area with custom cabinetry, a kitchen equipped with stainless steel appliances, a roomy pantry and beautiful finishes throughout. The walk-through closet off the primary bedroom is outfitted with custom cabinets, adding to the home’s upscale feel. The fully finished basement includes a recently completed bathroom, cozy electric fireplace, a home theatre room, and ample space for entertaining or relaxing. This home also includes a spacious laundry room complete with front-loading washer and dryer for added convenience. Comfort is a priority, with a high-efficiency gas furnace, tankless water heater, water softener, reverse osmosis system, and a brand-new air conditioner installed in 2024. Step outside and enjoy the beautifully landscaped backyard featuring an underground irrigation system (front and back), a two-tiered half-covered deck perfect for entertaining, a fire pit, a custom children’s playhouse with slide, a garden shed, and a small vegetable garden surrounded by mature Poplar and Aspen trees. The deck is also equipped with a gas hook-up for a BBQ, making outdoor grilling effortless. The heated double attached garage offers plenty of storage and functionality for year-round use. The neighborhood is ideal for families and outdoor enthusiasts alike, offering easy access to walking trails, nature preserves, and recreational facilities. With every detail thoughtfully designed and cared for, this home is truly move-in ready and perfect for your next chapter. (id:60626)
Choice Realty Systems
320 - 1050 Stainton Drive
Mississauga, Ontario
Welcome to this beautifully upgraded 2-storey condo unit in the heart of Mississauga's desirable Erindale neighborhood! This unique layout offers the feel of a townhouse with the convenience of condo living. Thoughtfully renovated from top to bottom, the unit features stylish laminate flooring throughout, a brand-new modern kitchen with high-end appliances, a stunning updated bathroom, and premium washer/dryer.Unlike traditional condos, this home offers a rare split-level bedroom arrangement: the spacious primary bedroom is conveniently located on the main level along with the living room, family room, and kitchen, while two additional bedrooms are privately situated on the upper floor. The open-concept living space leads to a large 20' x 8' balcony with great views and perfect space for outdoor relaxation.This well-maintained, low-rise building offers plenty of visitor parking something rarely found in newer high-rise condos. All utilities are included in the maintenance fees just pay your mortgage and property tax! Located close to top-rated schools, Square One, Heartland Town Centre, QEW, Hwy 403, public transit, parks, and more. Excellent opportunity for first-time buyers or investors seeking value in a prime location. Walking Distance To Top Schools, Transit, Parks, & Mins To QEW/403, Square One, UTM & More. Ideal For First-Time Buyers, Investors, Or Downsizers. Shows A++! Move-In Ready Dont Miss This One! (id:60626)
RE/MAX Real Estate Centre Inc.
5640 51st Street Unit# 406
Osoyoos, British Columbia
Phase 2 - NORTH FACING MIDDLE UNIT at Brightwater, Osoyoos's Newest Condo Development located on Lakeshore Drive and mere steps to Osoyoos Lake. Brand new construction, two-bedroom unit with open concept design, large windows and patio doors create bright airy living areas, while the triple paned windows and superior insulation help keep your home a comfortable temperature and minimize utility bills. The building has an elevator, and each unit comes with one parking stall that is secured and heated. We know people love to get outside in the warm months, so all condos have spacious balconies with room for a table and chairs. Each unit has one or two storage rooms accessible from the balcony. Price +GST. Phase 2 Unit 406. Photos from previous development. (id:60626)
Chamberlain Property Group
556 Bayview Drive
Mayne Island, British Columbia
This classic 1980s 2 bed 1 bath boasts ocean views, vaulted ceilings, a functional open plan, a cozy fireplace and wrap around deck. The lower level has 800 sf of unfinished potential plus there is a 700 sf 2 car garage. This amazing opportunity is situated on 0.3 of an acre and is accurately priced for today´s market, $150,000 below BC Assessment. Steps to David Cove, swimmable beaches, and a short walk to the iconic Mayne Island Lighthouse Park. Simple, quaint and unchanged for years, Mayne Island has all the amenities and services you require such as a medical centre, fire hall, Home Hardware, grocery stores, multiple restaurants and resorts. Please have your realtor contact the listing agent. (id:60626)
Heller Murch Realty
305 - 3563 Lake Shore Boulevard W
Toronto, Ontario
Welcome to the Watermark Condo, a luxurious boutique building in the heart of Long Branch, where modern living meets convenience. This stunning condo has been meticulously renovated from top to bottom, offering a modern oasis just steps from the lake and all the amenities you desire. Ideally located close to local shops, restaurants and Sherway Gardens, with Marie Curtis Park just a short stroll away, this home provides the perfect blend of urban and natural living. Enjoy a convenient commute with the GO station and transit at your doorstep, plus easy access to major highways, downtown Toronto and the airport. Inside, you'll find modern vinyl flooring throughout, an open concept kitchen and living area with a centre island, ample storage, quartz countertops and an upgraded backsplash. Custom features include built-in closets and a desk area in the den, a built-in dresser in the bedroom and custom organizers in the front hall closet. The bathroom is upgraded with additional storage, a new shower head, insulated toilet and custom mirror, while stunning light fixtures enhance the ambiance throughout. This unit comes with a conveniently located parking spot at the entrance door and a locker for extra storage. The building is immaculately maintained, offering a security system, party room, gym, rooftop patio with BBQ and ample underground visitor parking. This condo offers the perfect blend of luxury, convenience and natural beauty, making it an incredible opportunity to own a piece of Long Branch's finest living. (id:60626)
RE/MAX Professionals Inc.
172 Church Street
Brockville, Ontario
Allow me to introduce you to a Victorian that truly understands the assignment, giving romance (hello, stained glass and exposed brick) and skipping the drama (ooh la la, to second-storey laundry and a modern kitchen). Steeped in historic charm, this home doesn't just whisper character, it sings it: stained-glass transom, thick wood trim, iron vent covers, stretches of exposed brick, and original tin ceilings framed in crown moulding. Born in 1890 and lovingly updated since, this red-brick beauty greets you with a story-book front porch, perfect for morning coffee or people-watching. Grab a novel from the built-ins in the living room, or cue up dinner in a formal dining room that practically begs for long conversation. The kitchen was completely reimagined in 2020, brought back to life with quartz counters, clever storage (find the hidden peninsula cabinet), modern appliances, and its old soul very much intact. The main-floor living room/office pairs exposed brick with a gas fireplace, its own side entrance off the mudroom, access to the back yard, and a handy 2-piece powder room just a few steps away, making it a perfect home office setting. Head up the original staircase to find three bright bedrooms, a four-piece bath, and (hallelujah!) 2nd-storey laundry, so no more hauling baskets up/downstairs. Hardwood and fresh laminate floors keep things simple underfoot. Outside, a deep yard offers two moods: a fenced play space for pets and kids up front, unfenced gardens farther back. The detached garage was overhauled in 2015, and the driveway was resurfaced in 2019, so parking's all sorted. Behind the scenes, the heavy lifting is done: new sewer lines (2013), roof (2016-17), high-efficiency furnace that's heat-pump ready (2023), new water heater and mudroom floor (2024), plus a fresh front path. Charm? Check. Modern comfort? Double check. All that's missing is someone who loves a little history with their morning espresso. (id:60626)
Solid Rock Realty
95 - 240 London Rd West
Guelph, Ontario
Prime Exhibition Park Townhome A Must-See! Bright, open-concept main floor with a fully updated kitchen and natural sunlight. Enjoy the spacious, fully finished recreational basement with a washroom. Low maintenance fees mean more savings for you! Incredible location: 1.8 km to GO Station, 3.5 km to University of Guelph. Top-rated schools nearby (Elementary: 7.2, High School: 8.3).Perfect for first-time buyers and investors! Don't miss this one! (id:60626)
Save Max Superstars
7291 Prospector Avenue Unit# 105
Radium Hot Springs, British Columbia
The Pines at Radium - Brand new Penthouse unit has you at the north end of Radium, with beautiful mountain / valley views and less than a 10 minute walk to downtown village amenities. You will be treated to a luxurious ambience of upgraded stainless steel appliances through out, a contemporary kitchen with premium quartz counter top with a waterfall edge on the peninsula island, and superior kitchen features such as functional pull out pantry cabinets. The bathrooms are upgraded with a spa tub, porcelain tile flooring / shower walls, quartz countertop vanities, pearl toilets and matt black hardware. With time you will come to appreciate the superior construction quality of SIP panels that offer better insulation, and acoustic transmission and reduced utility consumption. If you would like to treat yourself to something better you owe to yourself to check out the The Pines at Radium. (id:60626)
RE/MAX Invermere
402 Oak Avenue
Sicamous, British Columbia
MASSIVE $118,000 PRICE DROP — SELLER LEAVING THE COUNTRY - QUICK SALE! Unique Duplex-Style Home with Legal Suite Backing onto Creek! Rare opportunity in Sicamous, a home laid out like a side-by-side duplex, featuring fully self-contained, legal suite with municipal approval. Whether you’re looking for a mortgage helper, a solid investment or a multi-generational setup, this is it! The larger suite offers spacious living with 5 appliances, a newly renovated bathroom, and a sunroom with baseboard heaters that operate independently from the furnace. It has been consistently rented for $2,000/month over the past three years. The 1-bedroom suite includes a fridge, stove, washer, dryer and microwave, plus oversized 64"" deep soaker tub with a new surround and new laminate flooring in both the living room and bedroom. This home is packed with practical and recent upgrades including a new roof (2020), separate hydrometers for each suite, and 2 50-gallon water heaters (1 of which is brand new). A new energy-efficient fireplace insert keeps heating costs low and all furnace relays have been replaced for added reliability. The decks were refurbished with vinyl surfaces (2021 & 2023) and new skirting has been installed around both. The yard is fully fenced as of 2023, offering privacy & security and a 16x16 wired workshop with a wood-burning fireplace, perfect for hobbies or storage. This property's features make it a smart, low-maintenance option for both investors and homeowners alike. (id:60626)
RE/MAX Vernon
2 Hickory Hollow
Nanticoke, Ontario
LOCATION, LOCATION, LOCATION. Live a maintenance free, waterfront lifestyle at an affordable price! Arguably the best location in the gated, Year Round Lifestyle Community of Shelter Cove. Lake Erie sunrise & sunset views from the living, primary & guest bedrooms and the partially covered 34' x 10' deck. Custom features including a modern floor to ceiling gas fireplace and a stunning new ensuite with oversize shower, double vanity and walk in closet. Lots of creative built in storage solutions and all walls are drywalled. This 2 bedroom, 2 bath plus den/office (1377 sq. ft.) includes another 416 sq. ft. of space in the heated garage/man cave with even more storage space in the attached shed for a total of 1865 sq. ft. of living/storage space. Sale also includes an 8' x20' container for longer term and seasonal storage in the gated area (approx $400 annual fee). Generous stone patio surrounds the deck and extends all the way around the home. Land lease $520, Maintenance fee $300 (grass and snow). Community amenities include 5000 sq. ft. Clubhouse, marine dockage (additional fee), inground pool, fenced dog park, nature trails, Kayak and canoe racks, social activities and more. One of the rare waterfront and one of the largest lots in the community, steps to the pool and clubhouse. 15 minutes to Port Dover and 40 minutes to Hamilton airport. Enjoy nature at your doorstep. THIS IS THE ONE YOU HAVE BEEN WAITING FOR! (id:60626)
Gold Coast Real Estate Ltd. Brokerage
12 7077 Edmonds Street
Burnaby, British Columbia
Ashbury, located in the popular Highgate area of Burnaby South - a vibrant urban community filled with local amenities, recreational facilities, schools, conveniences, shopping, restaurants, Edmonds Skytrain and bus station only a block away. This is a great opportunity to own this spacious 1 bedroom townhome with open kitchen and functional layout to make this a place called home. The unit also features a gas fireplace, a large walk in closet and a large front patio area (over 280 sq ft) in the garden upper level courtyard of the complex, a great place for friends and family to hang out during Summer. It also comes with a parking with elevator access and a storage locker. It is a very well maintained complex with a proactive strata. Call now for a private viewing. (id:60626)
Homeland Realty
45 Ironstone Drive
Coleman, Alberta
One of the last homes to be built at Ironstone Lookout. This bungalow style semidetached home with very large frontage seldom seen in this type of housing. #45 Ironstone Drive is an end unit. The main level features an open floor plan with two bedrooms and two bathrooms. Main floor laundry. Very bright with large windows to take advantage of the beautiful mountain views that Crowsnest Pass offers. The lower level has a large media room, two bedrooms and a bathroom. Attached spacious car garage with generous driveway for comfortable parking. Ironstone Lookout provides high quality craftmanship in a beautiful mountain home. GST is applicable. (id:60626)
Royal LePage South Country - Crowsnest Pass



