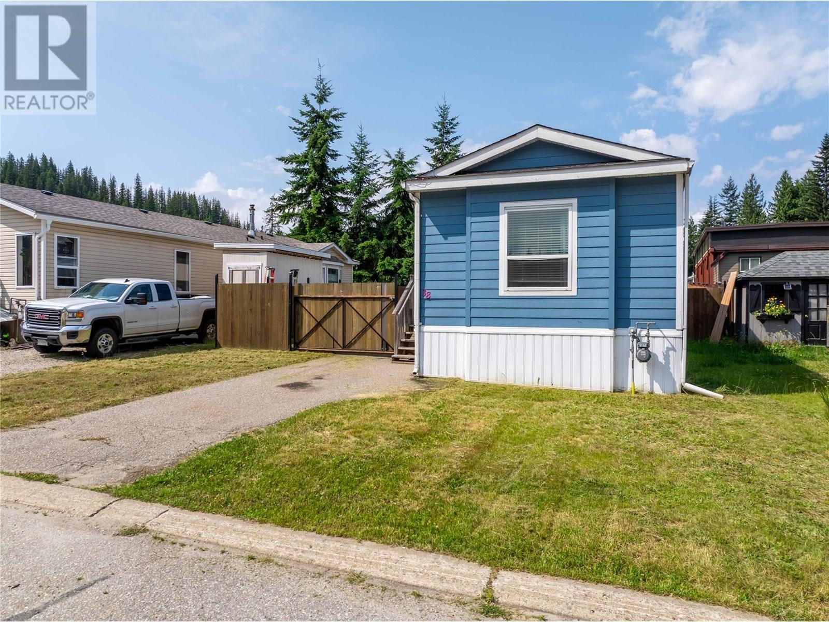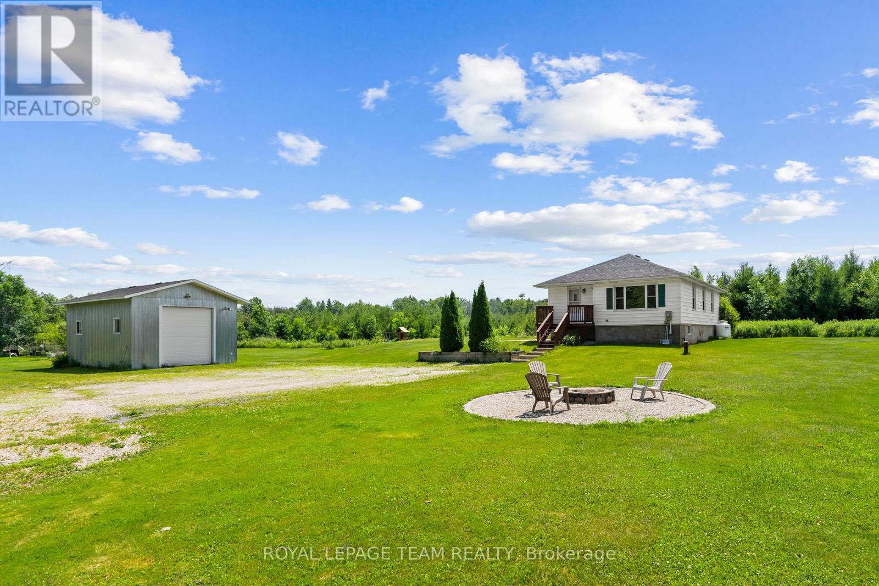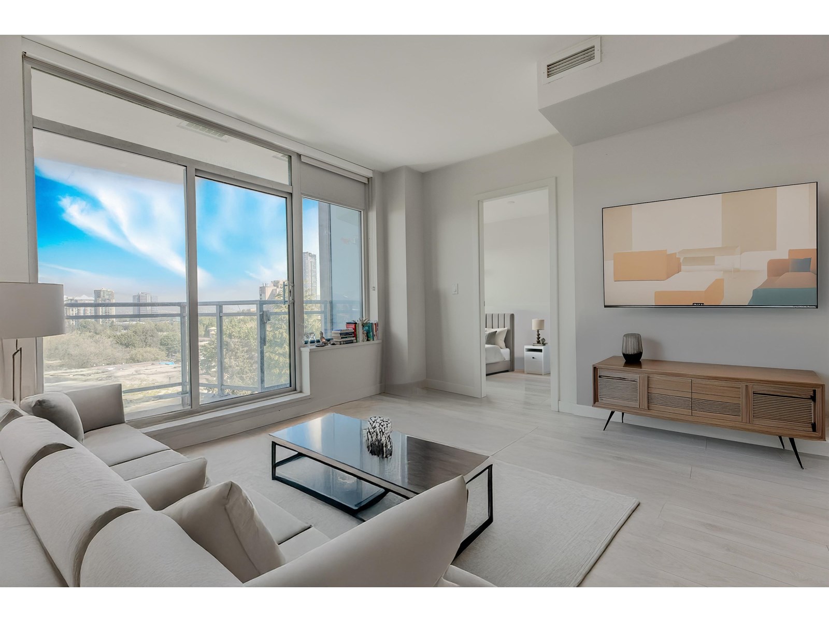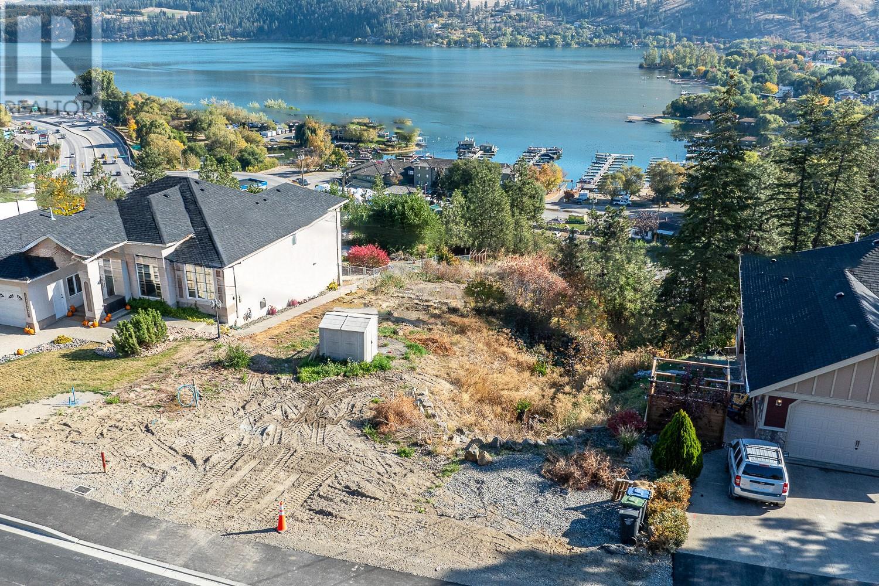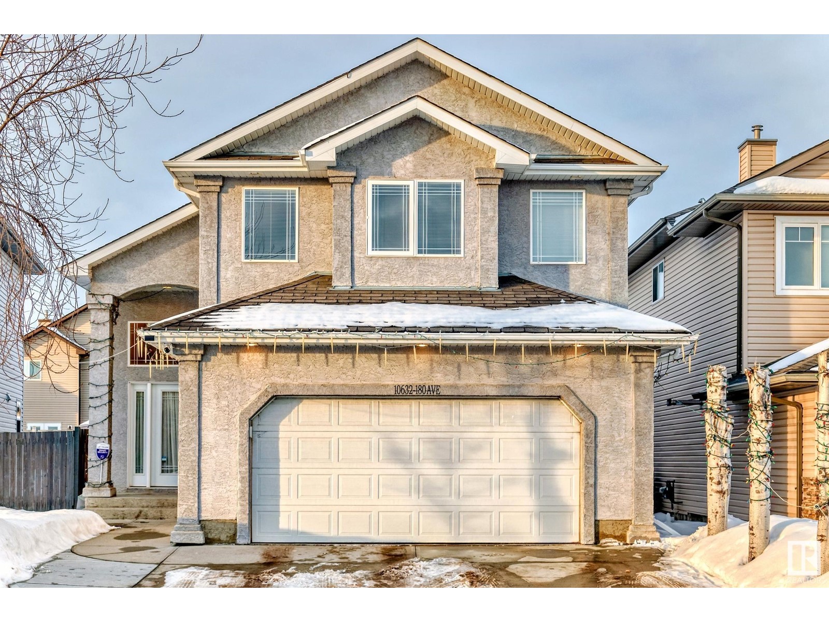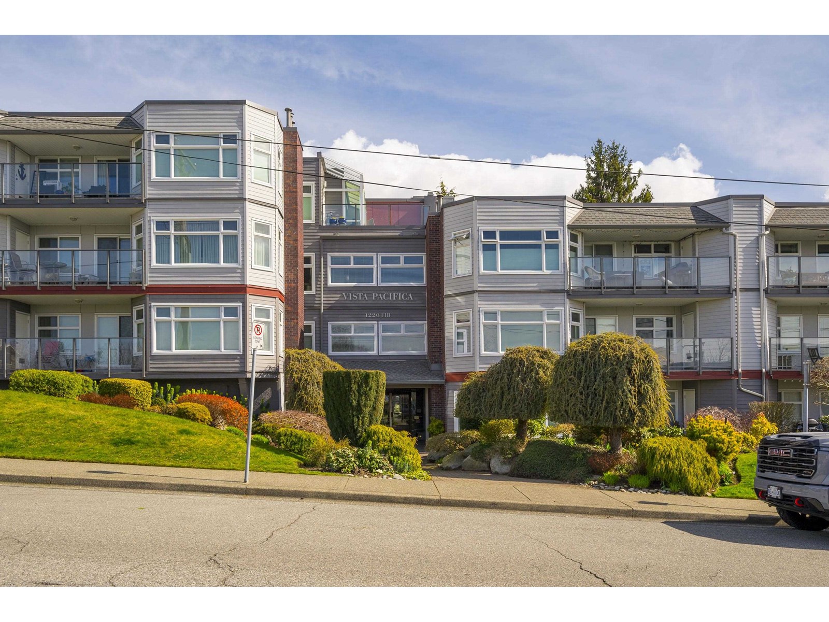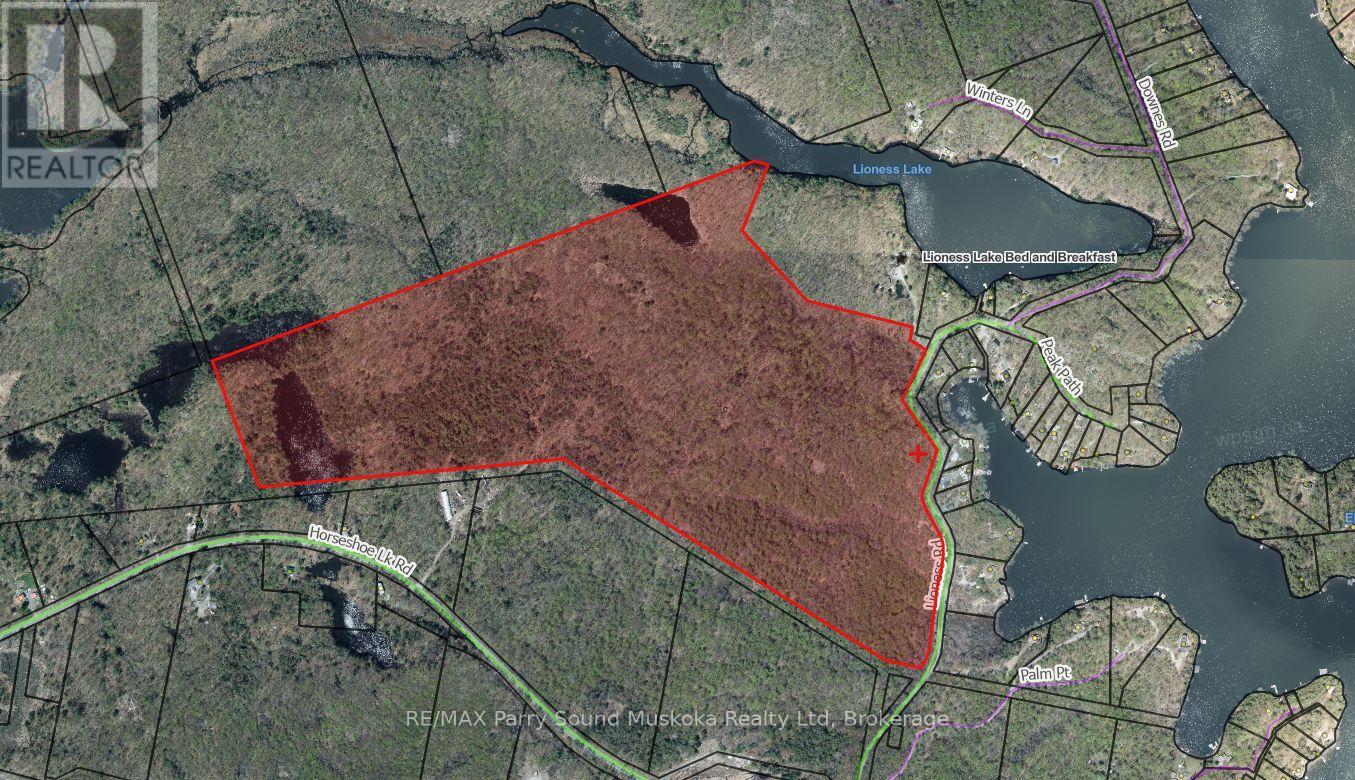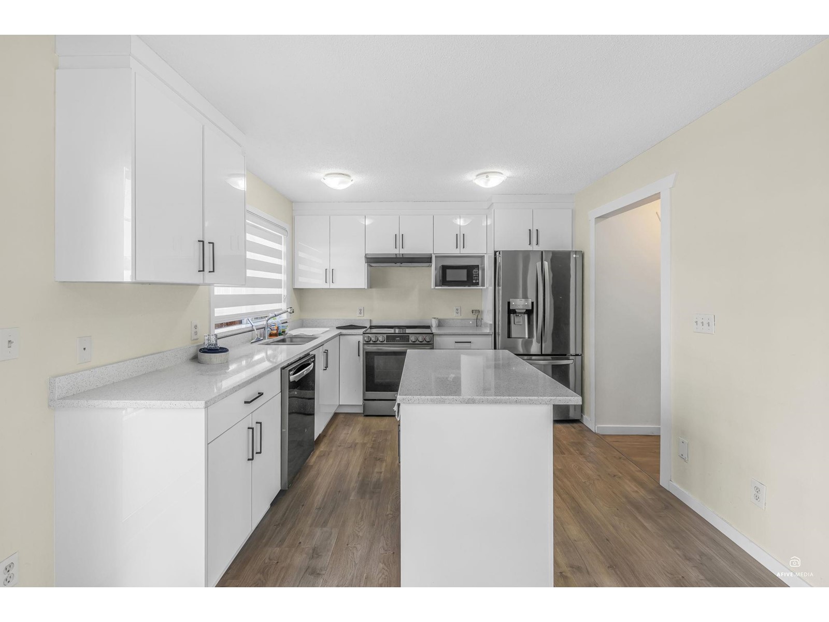938289 Airport Road
Mulmur, Ontario
Trade city clatter for birdsong on three sweeping acres of Mulmur countryside. At the lanes end sits a renovated 2-bed, 1-bath bungalow bright open living space, fresh flooring, updated kitchen ready for immediate move-in or steady rental income while you dream bigger. The land is the main act: deep, level, and edged by mature trees that frame sunrise and sunset like commissioned art. A solid shed stands by for garden gear, ATVs, or the first load of lumber when your'e ready to break ground on a new build. Imagine a modern farmhouse with wrap-around porch, a pool with cabana, or a greenhouse and micro-vineyard there's room for all three and still space to roam. Weekends here write themselves: morning coffee overlooking dew-lit meadow, afternoon hikes on nearby trails, evening stargazing under velvet-black skies. Weekdays stay practical with quick routes to Mansfield skiing, Shelburne shops, and commuter links south on Airport Road. Value? Few parcels in Dufferin offer this price-per-square-foot of land, let alone with a turn key home already in place. Use the bungalow as your country escape, a cash-flow rental, or a site office while you build the forever house.938289 Airport Road delivers serenity today and scalability tomorrow plant roots, harvest possibilities, and let your future unfold acre by acre. (id:60626)
RE/MAX Ace Realty Inc.
38 Johnson Way
Revelstoke, British Columbia
Representing one of the best entry level market homes in Revelstoke, this 2 bedroom / 2 bath manufactured home sits on it's own city sized lot. Built in 2015, this well appointed Johnson Heights home features great surrounding mountain views, Hardie Plank siding, a fully dry-walled interior, stainless steel appliances, high efficiency heat pump with air conditioning, an open concept/vaulted ceiling living area and a master bedroom complete with its own ensuite and walk-in closet. The fully fenced yard is great for pets and privacy and includes a secure backyard storage locker. The location of this home is within walking distance to the nearby Mount Begbie Brewery and less than 300m from accessing Revelstoke's Greenbelt trail system. (id:60626)
Coldwell Banker Executives Realty
1523 Drummond Con 6b Road
Drummond/north Elmsley, Ontario
Welcome to this freshly renovated bungalow nestled at the end of a peaceful dead-end road, set on a private and picturesque one-acre lot. This move-in ready home features 3 spacious bedrooms and a stylish 4-piece bathroom, all on the bright and functional main floor. The updated kitchen flows seamlessly into a sun-filled living area, ideal for everyday living and entertaining.The fully finished basement adds valuable living space with new vinyl flooring, 2-piece bathroom, a warm and inviting family room centered around a beautiful fireplace with custom stonework, and a versatile 4th bedroom with walk-in closet perfect as an additional bedroom, office, home gym or playroom. Outdoors, enjoy the serenity and safety of the expansive yard, complete with a fire pit, kids play area, and a patio ideal for summer BBQs. The impressive 20' x 30' heated detached garage/shop is a dream for hobbyists or extra storage. With ample parking and peaceful surroundings, this property offers the perfect blend of comfort, space and functionality. *Note: Some photos have been digitally staged (id:60626)
Royal LePage Team Realty
802 13318 104 Avenue
Surrey, British Columbia
Welcome to this modern and impeccably maintained 2bed, 2bath homelocated in the vibrant heart of Surrey Central. With 854 square feet of efficient, open-concept living space, this home features a thoughtfully designed layout and stunning north-facing city views. The sleek kitchen flows seamlessly into the dining and living areas, creating the perfect environment for both daily living and entertaining.Ideally situated just steps from Surrey Central SkyTrain Station, SFU Surrey, and Central City Shopping Centre, this location offers unmatched convenience and connectivity. Residents also enjoy excellent building amenities, including a concierge, well-equipped fitness centre, and a stylish party lounge. Reach out today and don't miss out! Open House Sat July 26th 2-4pm, Sun July 27th 11am-1pm (id:60626)
RE/MAX City Realty
11635 Pretty Road Lot# Registered
Lake Country, British Columbia
Registered building lot with incredible lake views. A few blocks from the lake. Single family home or small scale multiple housing zoning. water, gas and sewer at lot line. Build your dream home, investment property today. Walking distance to Starbucks and other amenities. 15 minutes to the airport. Buyers to conduct their own due diligence regarding building permits and restrictions, permitted uses and further development potential. (id:60626)
Macdonald Realty
22365 Township Road 363
Rural Red Deer County, Alberta
Set on 2.74 beautifully landscaped acres, this picturesque acreage combines peaceful rural living with thoughtful functionality and natural beauty. The gated driveway welcomes you into a private retreat surrounded by mature trees, open skies and wide country views. Inside, this vaulted bi-level offers a bright and well-maintained layout with hardwood and tile floors throughout (no carpet!) A bayed front living room brings in natural light and frames relaxing views of the property. Culinary adventures are inspired in the country kitchen featuring a centre island with casual breakfast bar seating, ample cabinetry and a window over the sink overlooking the peaceful yard. The adjoining dining room is enhanced by corner windows and opens to a large covered deck, encouraging a seamless indoor/outdoor lifestyle. The main floor hosts two bedrooms including a generously sized primary with walk-in closet and a 4-piece ensuite, while a second full bathroom adds comfort for guests or family. Downstairs, the fully finished basement offers excellent space to unwind or entertain with a huge recreation room warmed by a quaint wood-burning stove set into a charming stone feature wall. Two additional bedrooms, another full bathroom and ample storage complete this level. Outside, the grounds are extraordinary! A lush orchard with electricity produces apples, pears, plums, currants and grapes. There’s a beautiful garden area, greenhouse, aerated pond with pump and hose system, a firepit for quiet evenings and a 24x30 heated garage with 220V power. An exterior hookup is in place for a Generac generator setup with generator included, offering added peace of mind. An electric gate at the entrance is equipped with optional cellphone-controlled access for adding security and convenience. Phenomenally located just minutes to Lousana’s community hall and a short drive to Delburne, Penhold and Trenville Park along the Red Deer River. Central access to Red Deer, Innisfail and Three Hills makes this a convenient rural escape with no compromise on connection. (id:60626)
First Place Realty
10632 180 Av Nw
Edmonton, Alberta
Welcome to the Stunning, Original Owner Bi-Level 1600 sqft + Finished Basement home situated in the Quiet, Desirable community of Chambery! Features total of 5 Bedrooms/Family room/Living room/3 Bathrooms & a Double attached Garage. Main floor greets you with Open Concept Living room with Hardwood flooring, Vaulted Ceiling, Bright Windows overlooking to Deck & Professional Landscaped Fenced Yard. Spacious Kitchen has Lots of Kitchen Cabinets, Nice Kitchen Backsplash Tiles, Corner Pantry, SS appliances, Large Kitchen Island for Breakfast Nook. 2 Sizable bedrooms & 4pc Bathroom. Upper floor boasts Oversized Master Bedroom with Walk-in Closet & a 4pc En-suite. FULLY FINISHED BASEMENT comes with 4th & 5th Bedroom, Hugh Family room with Fireplace & TV Nich, Laundry & Utility room. Great location with steps to School, Park & Bus Route. Easy access to Anthony Henday Dr, Shopping & all amenities. Just move-in & ENJOY! (id:60626)
RE/MAX Elite
308 1220 Fir Street
White Rock, British Columbia
Ocean view condo in Vista Pacifica ~ conveniently located within walking distance to library, with shopping at 5 corners & everything right outside your door! Offering a thoughtfully laid out floor plan,1008 sq ft ,2 bdrms, & 2 bthrms you'll have all the room you need. Well sized primary includes double closets leading to the 4 pc ensuite. Check out the beautiful view from your balcony accessed off both the living room & second bdrm. The large dining rm opens to the living rm with gas fireplace & the kitchen offers S/S appliances & lots of cabinetry. This well kept building is rain screened, has an updated roof, windows done, & bonus gas & hot water are included! One parking & 2 storage, including one conveniently located on the balcony. Units in this building are rarely available! (id:60626)
RE/MAX Treeland Realty
4174 Ashe Crescent
Scotch Creek, British Columbia
Nestled just a few minutes' walk from the beach and offering close proximity to all the amenities that Scotch Creek has to offer, this 5-bedroom, 5-bathroom home is perfect for a large family seeking comfort, space, and convenience. This beautifully designed property boasts an open-concept floor plan that seamlessly blends the living, dining, and kitchen areas, making it ideal for family gatherings and entertaining. The recently remodeled kitchen features modern finishes and plenty of storage. Each of the four spacious bedrooms comes with its own ensuite bathroom, ensuring privacy and convenience for everyone. The fifth bedroom is perfect for guests or can serve as an additional flexible space. Plus, a small loft area provides extra storage or could be used as additional sleeping space when needed. With two living room areas, there’s plenty of room for relaxation and entertainment, whether you're cozying up with a movie or hosting friends and family. The single attached garage provides secure parking and additional storage space. The yard is easy to maintain and partially fenced, making it ideal for those with pets. Whether you're enjoying a quiet evening outdoors or taking a short stroll to the beach, this home offers a wonderful balance of relaxation and practicality. (id:60626)
Century 21 Lakeside Realty Ltd.
33 Lioness Road
Seguin, Ontario
Welcome to your private northern escape! Whether you're envisioning a secluded retreat, a recreational haven, or a future development, the opportunities here are truly endless. This sprawling 122-acre parcel of vacant land features approximately 1,893 feet of frontage on year-round Lioness Road, with hydro at the road, a driveway already in, and a couple of concrete block outbuildings - the perfect starting point for your next adventure. Walking trails meander through the property, leading to multiple scenic building sites. At the northern tip, discover approximately 158 feet of frontage on tranquil Lioness Lake - an ideal spot for a peaceful paddle or quiet dock. A secluded pond, exposed granite outcroppings, and abundant wildlife add to the quiet beauty of this untouched landscape. Outdoor enthusiasts will love the proximity to Horseshoe Lake Beach, snowmobile trails, and Seguin Valley Golf Club, while the location just minutes from Highway 400 ensures easy access in all seasons. You're less than 5 minutes to a wide range of local conveniences including the Georgian Bay Travel Centre (Tim Hortons, Licks, BarBurrito, Petro), Memories of Muskoka Restaurant, Muskoka Haus Pizza, Loretta's Bakery, and Sandy Plains Variety. Enjoy the vibrant community amenities like the Seguin Community Centre, library, arena, park, basketball courts, ball diamond, and scenic Humphrey Barn and Nature Trails. Boating enthusiasts will appreciate being just down the road from Horseshoe Pines Marina, a full-service marina offering boat slips and access to larger Horseshoe Lake. Peaceful, accessible, and full of potential - bring your vision to life in the heart of cottage country. (id:60626)
RE/MAX Parry Sound Muskoka Realty Ltd
3202 Route 535
Cocagne, New Brunswick
*Click on link for 3D virtual tour of this property* Welcome to 3202 Route 535 in Cocagne, an inviting 1.5 storey home offering a peaceful coastal lifestyle just 30 minutes from Moncton. Set back from the road on a beautifully manicured lot, this property offers privacy, mature trees & sweeping unobstructed views of Cocagne Island & beyond. As you enter the home, youll appreciate the open concept living space. The kitchen features lots of cupboards, a centre island for additional workspace, backsplash & dining area with built-in cabinet. A propane stove adds warmth to the living area, ideal for those chilly days! This level also has a convenient half bath & laundry. Upstairs, a family room with vaulted ceilings, skylights & oversized windows flooding the space with natural light is sure to please! Youll also appreciate the walkout balcony with panoramic water views, perfect for unwinding after a long day of work. 2 bedrooms & a 4-pc bath complete the 2nd level. Additional highlights include in-floor heating, mini split on 2nd level, hardwood & ceramic flooring, central vacuum, an epoxy-finished heated double attached garage & a detached garage ideal for storage or hobbies. Dont delay, schedule your private showing today. LOT SIZE:263X200 (id:60626)
RE/MAX Avante
18 5904 Vedder Road, Vedder Crossing
Chilliwack, British Columbia
Beautifully Updated 3 Bed + Rec Room Townhome in Sardis! This spacious 3-storey home offers over 1,650+ sq.ft. of bright living space with 3 bedrooms, 3 bathrooms, and a large rec room that can be used as a 4th bedroom or office with walk-out patio. Enjoy a modern open-concept kitchen with new high-end appliances, a cozy living room, and a 2-piece bath on the main floor. Upstairs features 3 generous bedrooms, including a primary with walk-in closet and ensuite. Recent upgrades include new kitchen, flooring, furnace, and fresh paint. Deep garage and pet-friendly (2 cats/dogs, any size). Great Sardis location "“ move-in ready! (id:60626)
Woodhouse Realty


