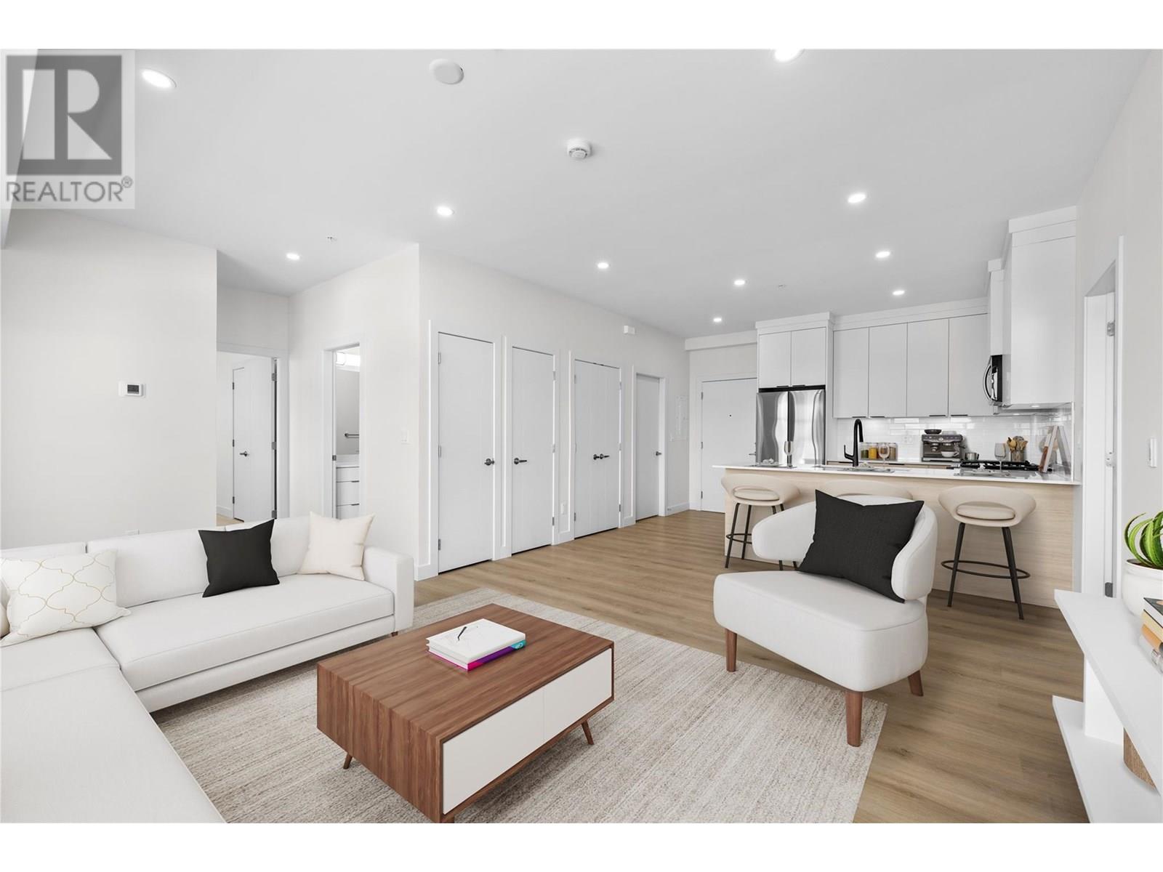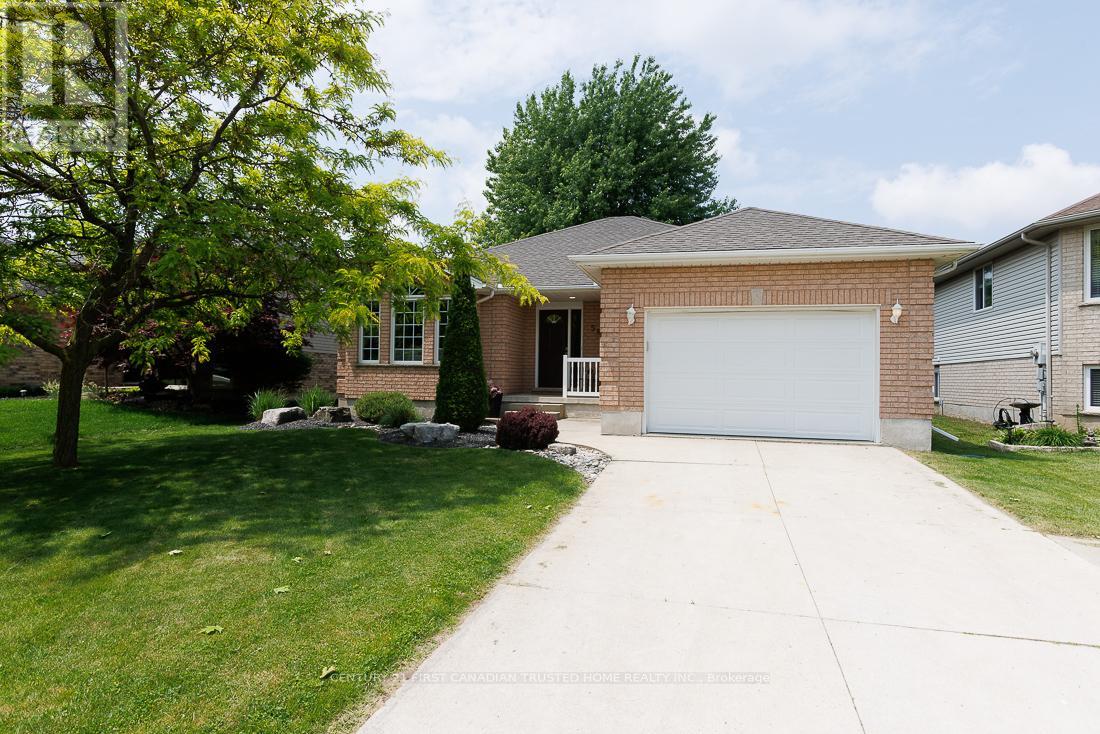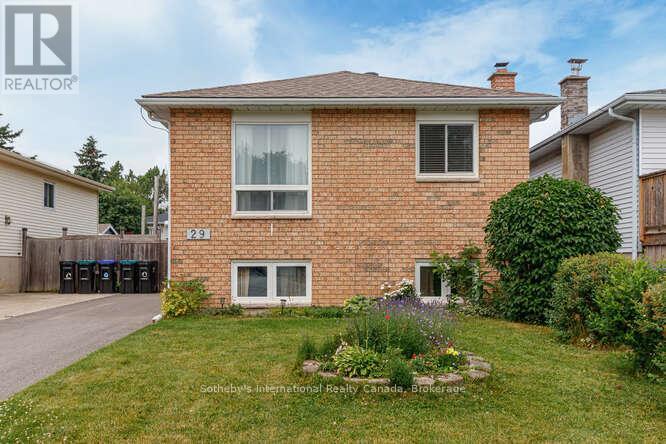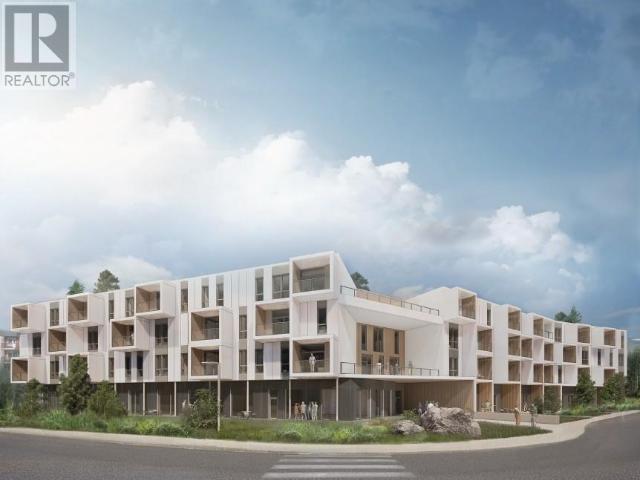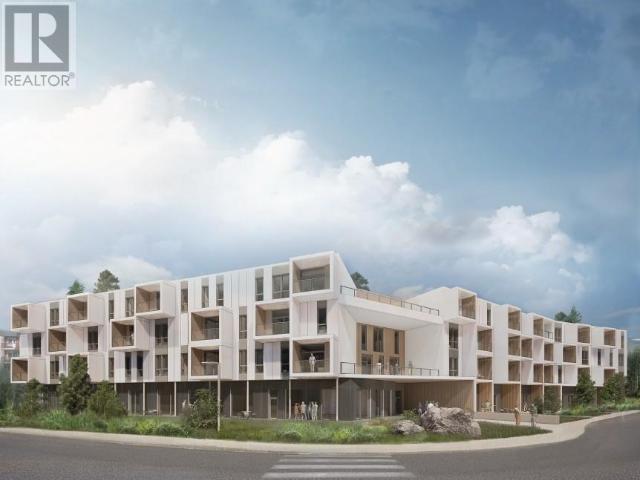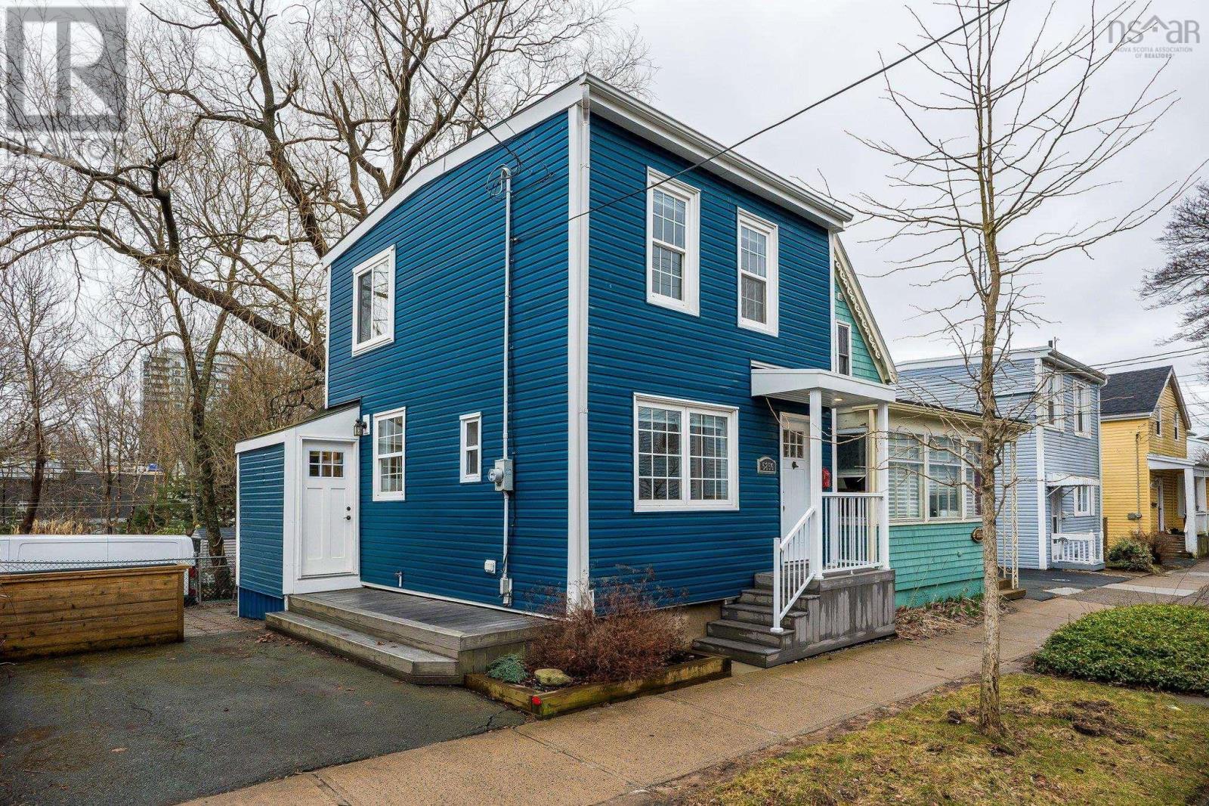5300 Main Street Unit# 203
Kelowna, British Columbia
Presenting #203 in the exclusive Parallel 4 Penthouse Collection – a bright and spacious, move-in ready condominium offering 1,035 sqft of open-concept living. This two-bedroom, two-bathroom condo is designed for modern comfort with a layout that feels both expansive and inviting. The kitchen features sleek Samsung stainless steel appliances, including a gas stove, complemented by three large storage closets in the corridor adjacent to the kitchen. With abundant natural light flooding the space, this home feels airy and open throughout. The balcony is perfect for relaxing or entertaining with a gas hookup for your BBQ, and a peek-a-boo lake view from the patio. The generously sized primary bedroom offers a walk-in closet with built-in shelving and ensuite with quartz countertops and a beautifully designed shower. The second bedroom is equally well-appointed, and the second bathroom continues the high-end finishes. Located in the desirable Kettle Valley area, you’ll be just moments from local shops, restaurants, and outdoor spaces. Don't miss this unique opportunity to own a beautiful home in the brand-new Parallel 4 community, which includes condos, live/work spaces, and townhomes. Visit Parallel 4's NEW SHOWHOME (#106) on Thursdays to Sundays from 12-3 pm to learn more! (id:60626)
RE/MAX Kelowna
104 Masters Link Se
Calgary, Alberta
YOUR OASIS AWAITS IN THE AWARD-WINNING LAKE COMMUNITY OF MAHOGANY! Welcome to 104 Masters Link SE—an immaculately maintained, energy-efficient Jayman-built home offering over 2,270 sq. ft. of stylish and functional living space, nestled on a quiet, family-friendly street just minutes from the South Health Campus Hospital, world’s largest YMCA, top-rated Catholic & Public Schools, playgrounds, shopping areas, dog parks, biking/ walking/ hiking paths, Deerfoot Trail and Stoney Trail. This thoughtfully designed home embraces wellness and convenience with abundant natural sunlight, smart technology, and efficient flow throughout. The South-East facing front entry welcomes the morning sun and helps snow melt quickly in winter, while the beautifully landscaped front and backyards feature vibrant roses and pollinator-friendly perennials that attract hummingbirds and butterflies in season. Inside, soaring ceilings and neutral tones set a warm, airy tone on the main floor, featuring a generous dining space and a chef-inspired kitchen complete with stainless steel appliances (new microwave, fridge, stove, dishwasher), full-height tile backsplash, pantry, soft-close drawers, breakfast bar peninsula, and durable laminate flooring—ideal for both entertaining and day-to-day comfort. Upstairs, the tranquil primary suite includes a private 3-piece ensuite and large walk-in closet, complemented by two additional bedrooms and a full 3-piece bath—perfect for children, guests, or a home office. The fully developed basement offers remarkable flexibility with a large, bright bedroom or office space (triple-pane windows + full closet), a 3-piece bathroom, and a spacious bonus room ideal for a media space, gym, or play area, plus a discreet laundry room featuring a Whirlpool washer and dryer tucked into the utility space for added quiet and efficiency. Enjoy comfort upgrades like Hunter Douglas blinds, extra storage with upgraded closets, and an enhanced underlay beneath carpeted areas for plush softness underfoot. A full smart home package includes smart locks, lights, thermostat, motion sensors, cameras, and environmental monitoring—all controllable via your phone. The oversized double detached garage offers hail protection, extra storage, and potential for workshop use, while the Jayman-built back deck overlooks the sunny, low-maintenance yard. Enjoy long-term savings with energy-efficient features such as a high-efficiency furnace, tankless hot water heater, triple-pane low-E windows, solar panel rough-ins, and duct and furnace were serviced recently for peace of mind. With access to Mahogany’s lakes, beaches, wetlands, playgrounds, skating, boating, parks, shopping districts, restaurants and coffee shops this vibrant community offers an unbeatable active lifestyle. Original non-smoking owner, no pets - home shows like new. Don't miss out on seeing your future home – arrange your private showing today! (id:60626)
Jayman Realty Inc.
138 Sheldon And Ruby Lane
Chester Grant, Nova Scotia
You don't need a cottage when your house has LAKEFRONT! Welcome to 138 Sheldon and Ruby Lane. This beautiful upgraded bungalow on Hennigar Lake is the best of both worlds: with over 500 ft of waterfront, elevated views, and a private beach with a dock and RV hookuyp!. Only 19 minutes to Chester and 45 minutes to Bayer's Lake, you can enjoy the seclusion and peace of nature and escape to the lake after work; any day of the week! This 16 year old home sits on 1.9 acres of incredibly private land. Past the cozy front deck you are greeted by an open plan living room with hardwood flooring, kitchen, and dining nook heated by a propane woodstove, heatpump, and baseboard electric. A 4PC bath is down the hallway and 2 additional bedrooms as well as the primary featuring an ensuite bath! From the kitchen the deck opens up onto a vista that is perfect for entertaining and has to be seen to be believed! Downstairs one finds a huge basement with 72 inch wide walkout, 200 amp electrical, storage shelving, a giant workshop and a sauna! Please refer to the 3D tour to review the basement - separate rooms are not framed in yet. Don't forget the second deck with waterview HOT TUB! Additional rooms can be built down here easily or leave the space open - its your choice! The sellers have done a number of upgrades since their purchase including drywalling the basement, a new backyard ground level deck, heatpumps, floating dock, lot clearing/landscaping, a new metal roof, and a propane power generator hookup to ensure to your comfort all year round. The sellers love their central vac and you will too! Quick Closing available. The tractor, rowboats, furniture, and barbecue are negotiable! 3D and video tours available! (id:60626)
Sutton Group Professional Realty
82 Mitchell Crescent
Blackfalds, Alberta
Step into this stunning former show home, where high design meets everyday comfort. Soaring ceilings and triple-pane windows flood the space with natural light and frame serene views of the river ravine. The open-concept layout features a striking fireplace and a chef-inspired kitchen with quartz counters, gas stove, and a walk-in pantry. Upstairs, the primary suite offers a walk-in closet and spa-like ensuite with dual sinks and a custom rain shower. Two more bedrooms, a bonus room, and upstairs laundry add thoughtful functionality. The fully finished walkout basement includes a cozy family room, wet bar, fourth bedroom, full bath, and in-floor heating for year-round warmth. Outside, enjoy a beautifully landscaped backyard perfect for summer nights and entertaining under the stars. Extras include: heated double garage with gas rough-in, exposed aggregate driveway, central A/C, and in-floor heat throughout. Located near parks, schools, and quick highway access—this home is the perfect blend of luxury and livability. (id:60626)
RE/MAX Real Estate Central Alberta
581 Harris Circle
Strathroy-Caradoc, Ontario
LOCATION! LOCATION! LOCATION! Welcome to this charming all Brick Bungalow in the North end of Strathroy. Nestled on a quiet crescent with close proximity to Schools, Shopping, Sports complex and Highway 402. This fully finished home has a bright and inviting Living Room with vaulted ceilings connecting to an eat-in kitchen, dining room and patio doors leading to a covered deck and an amazing private fully fenced backyard with water fountain, firepit, shed with power. Great for summer gatherings, barbeques etc. Main level also offers 2 good sized bedrooms, luxurious cheater ensuite. Good sized dining area and study room (could easily be converted to additional Bedroom). Descending to the basement a warm and inciting family room awaits, along with a bedroom, 4 piece bath, spare room (possible additional bedroom) and laundry room. Move-in condition (id:60626)
Century 21 First Canadian Trusted Home Realty Inc.
29 Courtice Crescent
Collingwood, Ontario
Welcome to Courtice Crescent, where pride of ownership shines in this beautifully updated raised bungalow. From the moment you step inside, you'll notice the natural light, thoughtful layout, and modern updates that make this home truly special. The striking kitchen renovation (2020) features updated appliances, clean lines, and a functional design perfect for everyday living and entertaining.The main floor offers three spacious bedrooms, including a sun-filled primary suite with walk-out access to a west-facing deck the perfect spot to unwind and enjoy golden hour. Step outside to a fully fenced, private backyard adorned with flower beds, a handy garden shed, and plenty of space for summer fun. Key updates include a new roof (2018), basement windows (2018), and a new A/C unit (2020), providing peace of mind and long-term value.Downstairs, the fully finished basement adds versatile living space perfect for a family room, home gym, office, or guest retreat.Located within town limits, this cheerful and turnkey home offers easy access to downtown Collingwoods shops, restaurants, schools, and waterfront trails. Don't forget to review the full list of upgrades to appreciate all the thoughtful enhancements.A perfect blend of comfort, style, and convenience ready for you to move in and enjoy. ** This is a linked property.** (id:60626)
Sotheby's International Realty Canada
411-2 Klondike Road
Whitehorse, Yukon
Discover The Summit, an exceptional new residential project in Riverdale, Whitehorse, offering sophisticated condo living amid serene natural surroundings. Designed to elevate your lifestyle, The Summit seamlessly blends comfort, quality, and convenience, providing residents with thoughtfully designed spaces, modern amenities, and easy access to vibrant community attractions and outdoor recreation. Features include 10' ceilings with exposed wood, large windows, modern kitchens and tile bathrooms, private balconies, and more! Enjoy the perfect balance of tranquility and city living at The Summit--your gateway to a remarkable Yukon experience. (id:60626)
Yukon's Real Estate Advisers
409-2 Klondike Road
Whitehorse, Yukon
Discover The Summit, an exceptional new residential project in Riverdale, Whitehorse, offering sophisticated condo living amid serene natural surroundings. Designed to elevate your lifestyle, The Summit seamlessly blends comfort, quality, and convenience, providing residents with thoughtfully designed spaces, modern amenities, and easy access to vibrant community attractions and outdoor recreation. Features include 10' ceilings with exposed wood, large windows, modern kitchens and tile bathrooms, private balconies, and more! Enjoy the perfect balance of tranquility and city living at The Summit--your gateway to a remarkable Yukon experience. (id:60626)
Yukon's Real Estate Advisers
5856 Livingstone Street
Halifax, Nova Scotia
If youve been dreaming of life in the vibrant Hydrostone districtone of Halifaxs most sought-after historic neighborhoodsthis is your chance! This beautifully renovated 1926 home blends timeless charm with modern upgrades, offering the best of both worlds. Step inside to be greeted by original hardwood floors and staircase, setting the tone for the homes warm, inviting character. The cozy front sitting room welcomes you with its classic North End charm, while the fully remodeled kitchen impresses with all-new cabinetry, countertops, under-cabinet lighting, and top-of-the-line appliances. The main-level bathroom has been completely transformed, now featuring luxurious in-floor heating. Upstairs, two bright and airy bedrooms offer comfort and style, enhanced by newly added windows. A rare find in homes of this era, the second floor now boasts a brand-new full bathroom with a stylish stand-up shower and the convenience of an upper-level laundry. The extensive renovations continue outside with new siding, a new roof, updated exterior doors, and durable composite decking on both the front and side entrances. Bonus points are given for the installation if metal siding on the side of the neighbouring property. Even the basement has been thoughtfully upgraded! This is a rare opportunity to own a meticulously restored home in one of Halifaxs most cherished communities. Ask for the full list of upgrades and experience this exceptional property for yourself! (id:60626)
RE/MAX Nova (Halifax)
403-2 Klondike Road
Whitehorse, Yukon
Discover The Summit, an exceptional new residential project in Riverdale, Whitehorse, offering sophisticated condo living amid serene natural surroundings. Designed to elevate your lifestyle, The Summit seamlessly blends comfort, quality, and convenience, providing residents with thoughtfully designed spaces, modern amenities, and easy access to vibrant community attractions and outdoor recreation. Features include 10' ceilings with exposed wood, large windows, modern kitchens and tile bathrooms, private balconies, and more! Enjoy the perfect balance of tranquility and city living at The Summit--your gateway to a remarkable Yukon experience. (id:60626)
Yukon's Real Estate Advisers
401 - 1479 Maple Avenue
Milton, Ontario
Just renovated 2 bedroom - 2 full bathroom, Corner unit Condo Apt. in High Demand "Maple Crossing." Top Floor with Cathedral Ceiling (up to 12ft) Gas Fireplace and Balcony with lovely view overlooking pond and wildlife. Spacious Main Living Area Layout with open/concept. California Shutters in every room. Fridge, Stove, Built in Dishwasher, Microwave, Washer and Dryer. Unit includes 1 Parking and 1 Locker Lots of Visitor Parking available. Close to it All: Shopping, Restaurants, Gym, Golf, 401 minutes away, Transit Go Train. The Complex Features a Party Room , Exercise Facility and Car Wash. Some pictures have been virtually staged. (id:60626)
Web Max Realty Inc.
15 Brackendale Lane
Beaver Bank, Nova Scotia
Welcome Home to a private retreat backing onto nature tucked away on a peaceful lane in one of Beaver Banks most sought-after communities next to Fall River. This 4 bed, 3 bath executive home offers the perfect blend of comfort, style & natural beauty. Set on a 1.65 acre lot that backs directly onto a green space, this property provides exceptional privacy & a serene connection to nature, without sacrificing proximity to schools, churches, restaurants, & everyday amenities. Inside, youll find 2660 sq. ft. of bright, thoughtfully designed living space. Large windows flood both levels with natural light, while the functional layout makes family living & entertaining effortless.The main level features an inviting design with a spacious living room showcasing cathedral ceilings & two skylights, an adjacent dining room & a well-appointed kitchen with ample counter space & a cozy breakfast nook. Down the hall, you'll find three bedrooms, including a large primary suite with an ensuite & patio doors that open to the large sunny back deck, a perfect morning coffee spot. An additional full bathroom serves family & guests. The finished lower level is a standout feature. It includes a large family room with a custom wet bar and cozy wood stove, ideal for entertaining, movie nights, or relaxing at the end of the day. Youll also find a fourth bedroom, a laundry/mudroom, a full bathroom & a built-in sauna, creating a true at home retreat. With walk-out access to the side yard, this level is perfect for guests, extended family, or even as an in-law suite. Outside, the fully fenced backyard is surrounded by mature trees, offering a safe & scenic space for kids, pets, & outdoor gatherings. The built-in garage & paved driveway provide everyday convenience & ample parking. Recent updates include a new hot water heater & fresh interior paint. The water is all set to be hooked up to municipal Halifax Water. The pipe is in the utility room. This is where your next chapter begin (id:60626)
RE/MAX Nova (Halifax)

