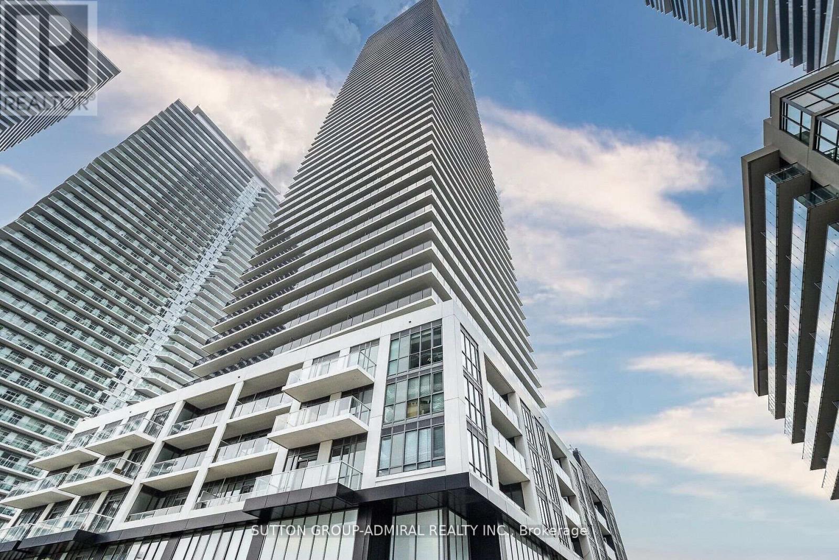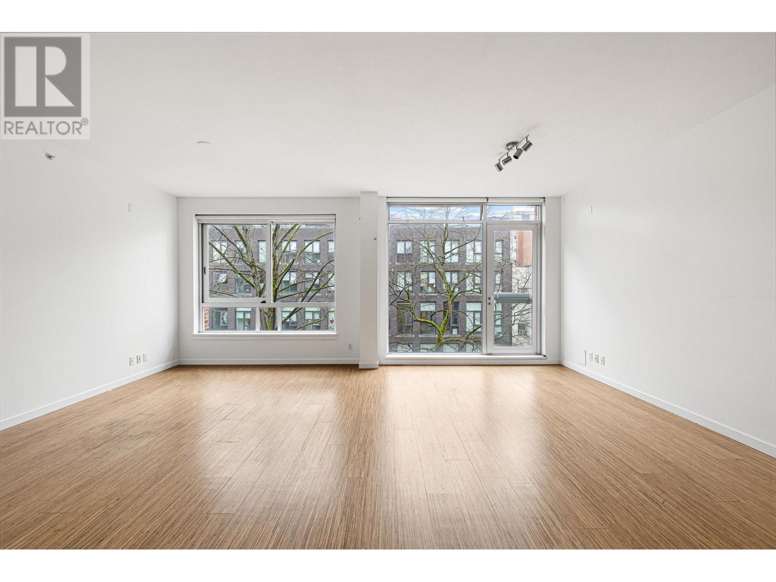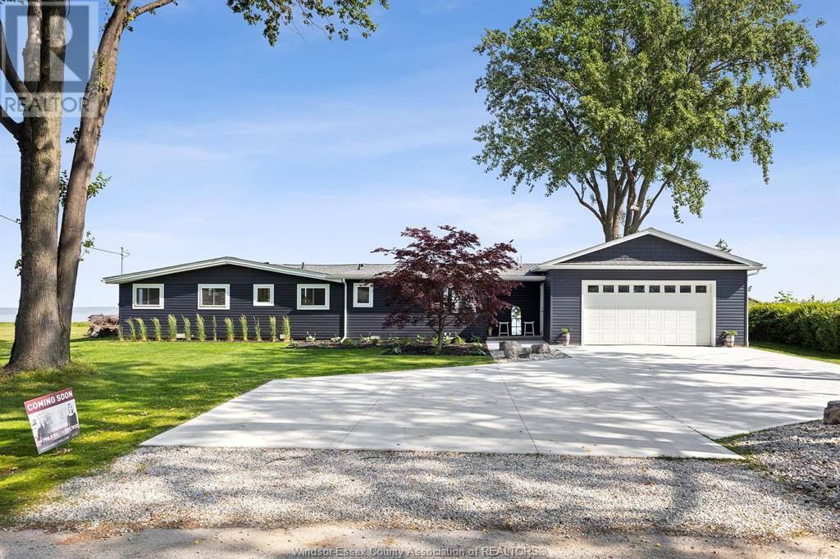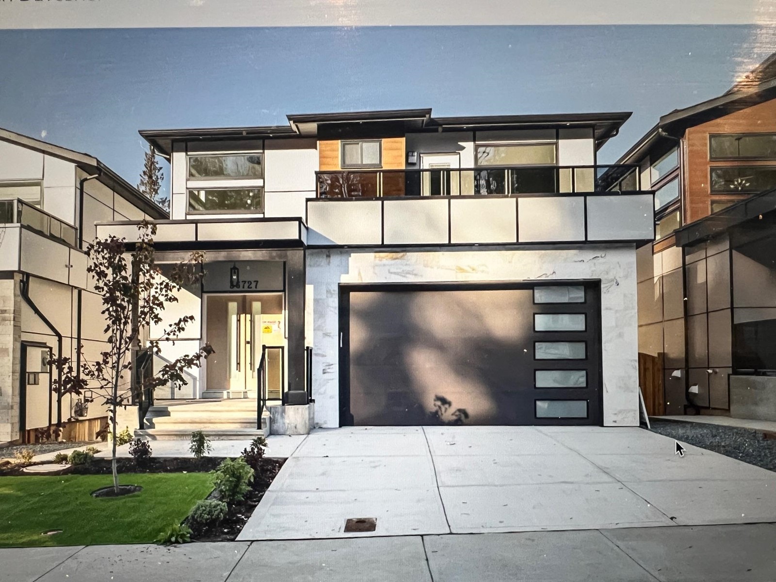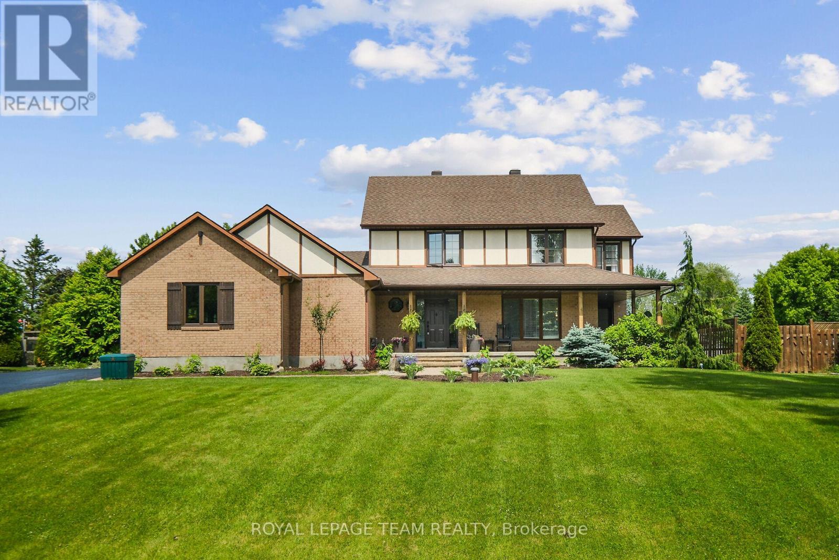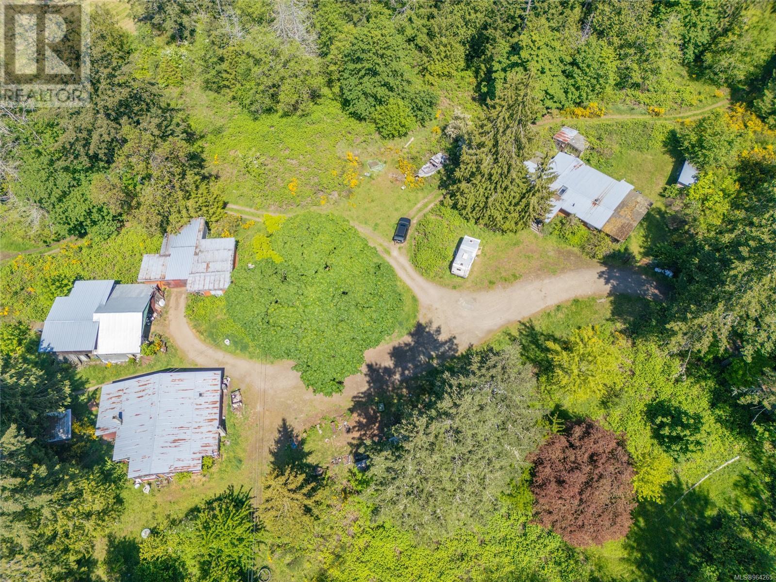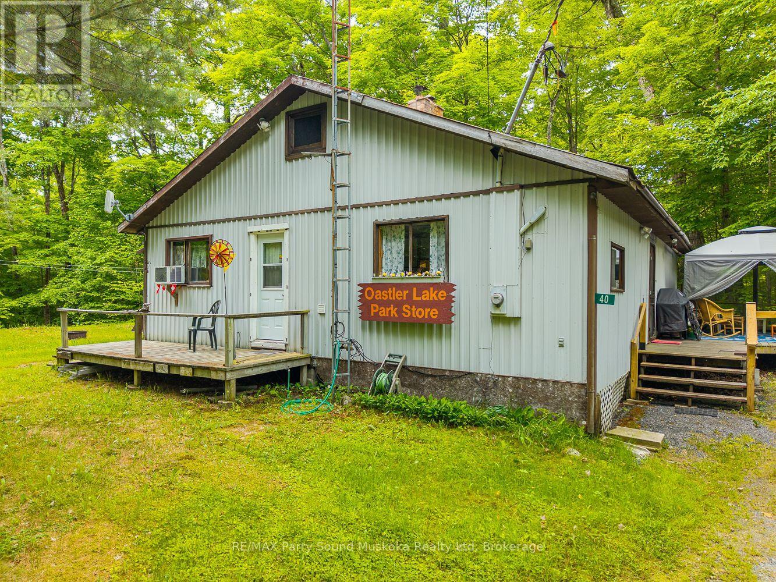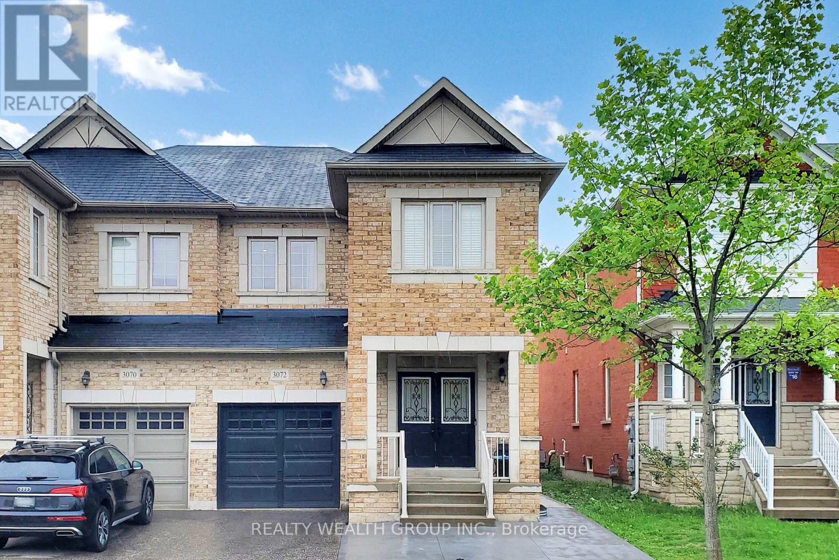169 Bayfield Street
Barrie, Ontario
Prime Mixed-Use Investment in Barrie's Best Location! High-traffic, high-visibility location just 2 km from the GO Station. This fully occupied, mixed-use property features 3,240 sq ft of commercial space, a 660 sq ft 2-bedroom loft apartment (currently rented for $2,100/month), full basement, 400 sq ft garage, and parking for 15 cars. Zoned for both commercial and residential use, with strong future development potential including possible condo projects. Includes an 85 ft Samsung communications tower currently providing internet to rural Central Ontario. Ideal for professional offices, medical or veterinary clinics, and more. Well-maintained with major upgrades: new furnace (2019), roof (2018), and Unilock walkway (2017). Long-time owner (28 years) wishes to retire but is open to transitional arrangements. Vendor Take-Back (VTB) financing available. (id:60626)
RE/MAX West Realty Inc.
Th107 - 70 Annie Craig Drive
Toronto, Ontario
Enjoy A Private Entrance Off Street Level**The Largest Town House Unit By Mattamy Homes Vita On The Lake 1599 Sf ** 2 Story Unit, Feels Like A House, South Facing Separate Door To Outside Walkway.2 Large Bedroom Plus Large Den, Den Can Be Use As 3rd Bedroom Really! .Open-Concept Living Area With Large Kitchen Massive Iceland with sink, indoor storage, High Ceiling Steps To Waterfront, Humber Bay Park, Restaurants, Yacht Club, Groceries, Cafes, And More. Double entry to the unit, high ceiling in living room , Custom window covering. Just Minutes From Downtown (id:60626)
Sutton Group-Admiral Realty Inc.
468 Lakeshore Road
Niagara-On-The-Lake, Ontario
Welcome to 468 Lakeshore Road a slice of Country Paradise on nearly 1.5 acres. This beautifully updated multi-level home offers a perfect blend of rural charm and functional living, w/ ample living space, play space, and more storage than you'll know what to do with. Step into a spacious ground-level foyer, offering access to both a home office and a cozy media room or study, featuring a wood-burning FP, ideal for work, relaxation, or movie nights. Just a few steps up, the heart of the home awaits: a recently remodeled kit featuring a breakfast peninsula, custom Corian countertops, new appliances, and a casual dinette space. Adjacent, the formal DR provides access to both a charming covered front porch and a screened-in back patio, perfect for sunrise yoga or an evening glass of wine. The LR is expansive and inviting, w/ privacy doors to create a peaceful retreat. It showcases a stunning brick mantel w/ a gas FP, adding warmth and character. The main level also includes a generous primary bedroom, complete w/ a bright walk-in closet and a 3-piece ensuite. Upstairs, the second level offers two spacious bedrooms, each w/ walk-in closets, and access to a 5-piece bathroom. The third bedroom opens to the upper back deck, providing a private outdoor space to unwind. Continue to the third level, and you'll find a private suite complete w/ its own balcony, 4-piece ensuite & walk-in closet. The basement level provides incredible storage space, a 3-piece bathroom, laundry room, and a versatile bonus room, ideal for a home gym, recreation space, or hobbies. Outside, enjoy the charm of a red barn converted to a garage w/ updated electrical, and a large interlock brick driveway w/ room for multiple vehicles. And to top it off, a new heated in-ground pool has been added in the last couple years, turning this property into your very own country escape. (id:60626)
Boldt Realty Inc.
506 36 Water Street
Vancouver, British Columbia
Welcome to Terminus, a renowned building that seamlessly blends heritage character with modern design in the heart of Gastown. Designed by Philippe Starck, this nearly 1,200 sq. ft. home offers a striking 20-foot-wide open-concept living area with soaring 9.5 ft ceilings and expansive windows, flooding the space with natural light. The custom-designed kitchen is equipped with integrated Miele and Bosch appliances, all beautifully complemented by a sleek stainless steel countertop. This 2-bedroom, 1.5-bathroom loft-style residence features innovative glass sliding walls, allowing you to create fully enclosed private spaces while maintaining an open, airy feel. The home is equipped with a geothermal heating and cooling system, ensuring year-round comfort. Additional perks include a rooftop residents´ lounge, and an underground secured parking space. Situated in the center of Gastown, this home is steps from top restaurants, boutiques, and transit. (id:60626)
Sotheby's International Realty Canada
75 Island
Lighthouse Cove, Ontario
Spectacular Lakefront Property. Situated on a 100 x 150 lot where you can see the sunrise and the sunset! This 1280 sq ft one floor ranch home with attached 2 car garage is done to the 9's!Completely remodeled to the studs, all glass along the lake side offers you unobstructed view of Lake St Clair.3 bedrooms 1 and 1/2 baths, granite counters, custom kitchen and baths, walk out off kitchen to patio/decks /gazebo area. New steel wall at lakeside. New massive concrete driveway and sidewalks. New siding , roof, insulation, mechanical completely move in condition. Located next to private sandy beach parkette, bbq area, and private boat launch all for your use. One of a kind location in the quaint safe waterfront community known as Lighthouse Cove. (id:60626)
Deerbrook Realty Inc.
36727 Dianne Brook Avenue
Abbotsford, British Columbia
Discover Your Dream Home on Sumas Mountain! Nestled in the serene hillsides of East Abbotsford, this exquisite 5-bedroom, 4-bathroom corner home offers the perfect blend of luxury and comfort. The open-concept kitchen and living area features sleek stainless steel appliances, a gas range, and a spacious quartz island-ideal for entertaining. Upstairs, the primary bedroom boasts a generous walk-in closet and a spa-like ensuite with dual sinks. Two additional bedrooms open onto private patios, bringing the outdoors in. The fully finished basement includes two more bedrooms, a 4-piece bathroom, and a convenient second laundry room. Located in a family-friendly mountain neighborhood, this home combines tranquility with convenience-just minutes from Highway 1 and local amenities. (id:60626)
Century 21 Coastal Realty Ltd.
1571 Stanleyfield Crescent
Ottawa, Ontario
Welcome to 1571 Stanleyfield Crescent, a fully renovated, 5-bedroom, 4-bathroom home in the heart of Greely. Thoughtfully updated throughout, this residence features a designer kitchen, modern laundry, and upgraded mechanical systems including a new furnace, water softener, and UV water purifier. The main floor includes a flexible in-law suite perfect for multigenerational living, guests or a home office. Upstairs, four spacious bedrooms await, including a primary with a private ensuite. All bathrooms have been tastefully modernized, including a newly redone downstairs shower. The finished basement offers generous storage and is perfectly equipped as a home gym, rec room, or man cave, complete with a mounted TV and appliances. Step outside into your private backyard oasis featuring in-ground pool, large gazebo with wicker seating and hanging chairs, and in-ground sprinklers for effortless summer hosting. The wide frontage and extended driveway provide ample parking and great curb appeal. Additional highlights include new garage doors, updated windows, and a recently added garage window. Move-in ready and meticulously maintained, this is a rare opportunity to own a home that delivers on space, style, and long-term value. (id:60626)
Royal LePage Team Realty
226079 Centreville Road
Meaford, Ontario
This Property Is A Must See! Located Less Than 500 Meters From The Beautiful Shores Of Georgian Bay And 20 Min From Ski Country. This Unique & Special Property Boasts Not One, But Two Full Homes. This Set Up Allows For Seamless Multi-Generational Living Or Great Income Potential. The Main Residence Is Approximately 2000 Sqft With Potential For 3 Beds And Has 1.5 Baths. Main Floor Has Potential For Bedroom Or Office. The Other Residence Is Approximately 1200 Sqft With 2 Beds And 2 Baths. Additional Residence Is Currently Being Rented For $2000 Per Month On A Month To Month Lease. Tenant Can Stay Or Go Depending On Purchasers Decision.This Is A Great Opportunity. (id:60626)
Engel & Volkers Toronto Central
6090 Somerset Avenue
Peachland, British Columbia
Here is your opportunity to own a property that embodies the true Okanagan Lifestyle. It boasts stunning views, huge privacy, 1 acre of land and a sweet home that has undergone a full rebuild in 2016. It truly needs next to nothing to move right in, un pack and start the barbeque on the fabulous covered deck. The home features 2 generous bedrooms, a wonderfully designed kitchen and comfortable family room and 2 baths with heated floors and steam shower on the main floor. Engineered hardwood adorns most of the floors. Below has your guests covered, and there will be many, with their own 2 bedroom suite with separate laundry and separate entrance. The 1 acre yard gives you a full on, unobstructed lakeview from pretty much anywhere. If any of the features above have caught your eye, don’t miss the chance to view this home in person, it truly delivers. (id:60626)
Chamberlain Property Group
4510 Bedwell Harbour Rd
Pender Island, British Columbia
This amazing heritage property must be seen to be believed! 18.5 sunny acres in the ALR, in a prime location on Pender Island. The original owners moved from Norway in the 20’s and settled on 4510 Bedwell Harbour Rd in the 1940’s. Their son was the first fire chief on the Pender, ran the first auto mechanic shop, had a welding shop and more! This property in the ALR, was an agricultural tree farm, and there are many yellow and red cedars on the property. Sellers have harvested 1500-2000 lb of blackberries per year, and this could be grown into a viable business. The water is plentiful and there are two artesian wells to service the main house built in the 60’s, second house built in the 40’s and cottage, age unknown. There is also a welding shop and barn. The homes and outbuildings are “as is where is” and offer places to stay while you do your renovations. The rooms listed are based on the total amount for 2 homes and cabin on the property. Main is the main house, second level is the second house and third level is the cottage. Dimensions are approximate, and buyers should verify if deemed important. (id:60626)
Macdonald Realty Victoria
40 Loon Echo Tl Trail
Seguin, Ontario
Discover a rare and versatile opportunity with this unique waterfront property on the shores of Oastler Lake. Set on approximately 4.5 acres with about 160 feet of private lake frontage, this property offers incredible opportunities. The main building currently operates as a general store and includes a 1-bedroom, 1-bathroom residential unit. It is heated with electric heat and draws water directly from the lake. Also included are two separate 3-bedroom, 1-bathroom cottages, each with its own septic system. The property is accessed via a privately owned road, which is not maintained in the winter, making this an excellent summer retreat. With direct access to Oastler Lake for boating, swimming, and relaxing lakeside living, this is a rare chance to own a piece of Northern Ontario paradise..NOTE: Property+chattels/fixtures+all systems is being sold in as-is, where-is condition, without any seller representation or warranty of any kind. Total Sqft of 2190, consisting of 3 buildings, Sqft: 1,113.65 - General store/ 1 bed unit. 538.19 Cottage 1 538.19- Cottage 2 (approximate). Also, it is believed that HST is only applicable to the commercial building portion of the sale, buyer is to do their own due diligence. (id:60626)
RE/MAX Parry Sound Muskoka Realty Ltd
3072 Janice Drive
Oakville, Ontario
Welcome to this beautifully designed 4-bed & 3-bath SEMI DETACHED that blends comfort, functionality, and style. 3 Parking space, Ideal for families or those who love to entertain, the home features a generous open-concept living area filled with natural light, a modern kitchen with high-end appliances & granite counter space, w/Extra large breakfast area with kitchen. **H/W Staircase W/ Iron Spindle Leads To The second floor with 4 generously sized bedrooms. Primary Bedroom offers a private retreat with a luxurious en-suite bathroom and walk-in closet. 3 additional bedrooms provide flexibility for guest rooms, home offices, or playrooms. Two more full bathrooms ensure convenience for family and guests alike. Outside, the property includes a spacious yard and patio, ideal for outdoor entertaining or relaxation. The attached 1-car garage provides plenty of space and additional 2 car parking (id:60626)
Realty Wealth Group Inc.


