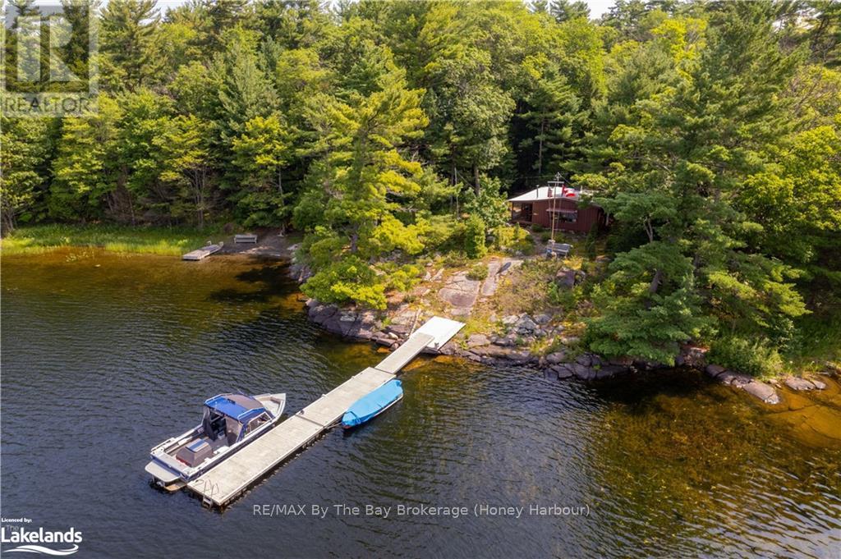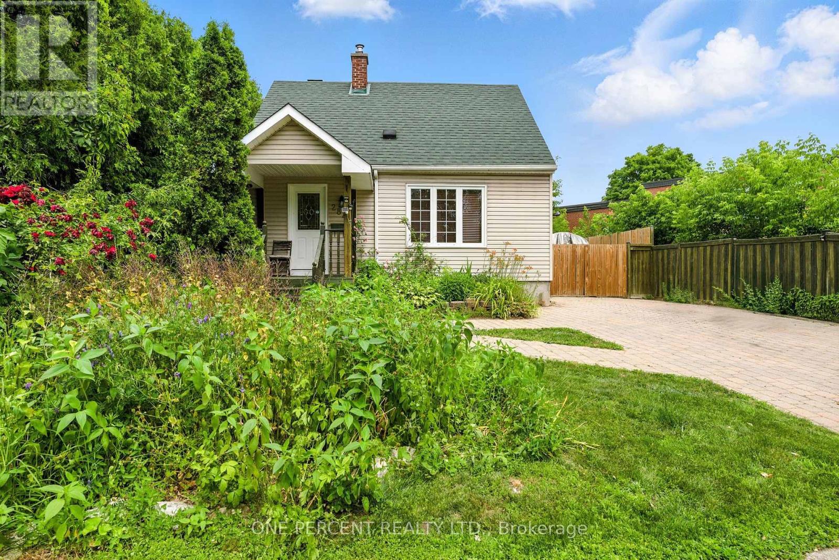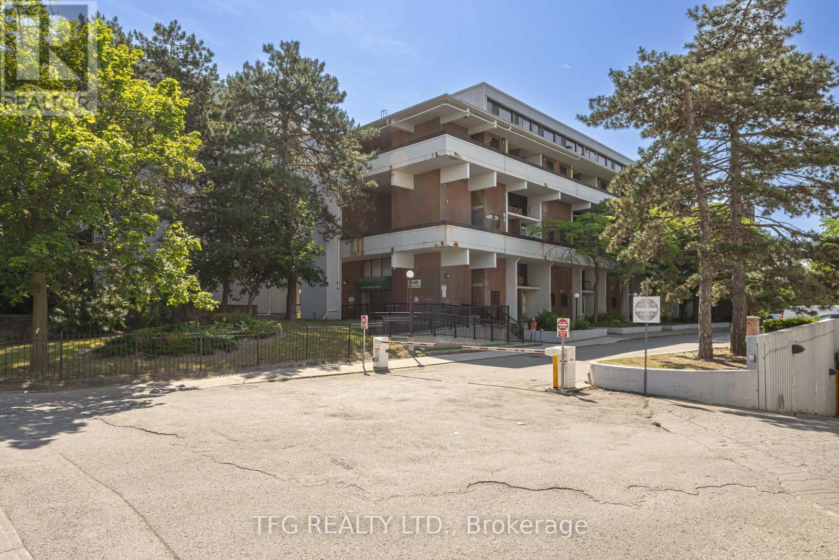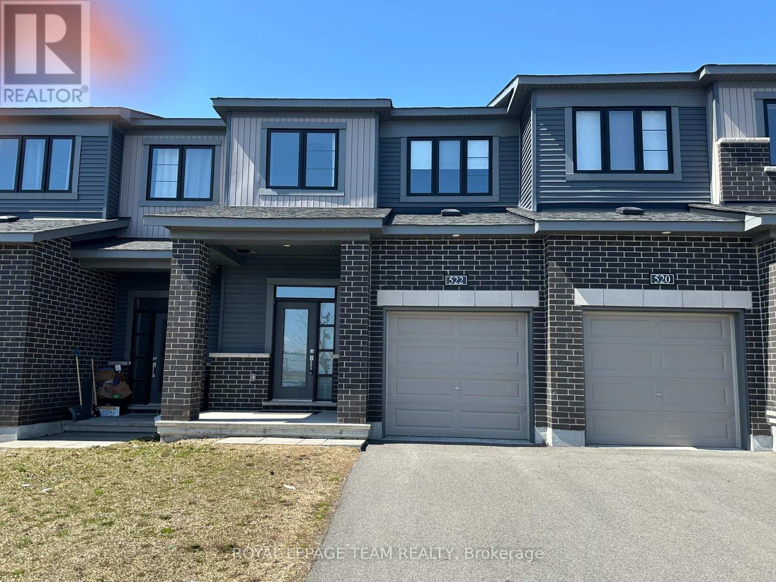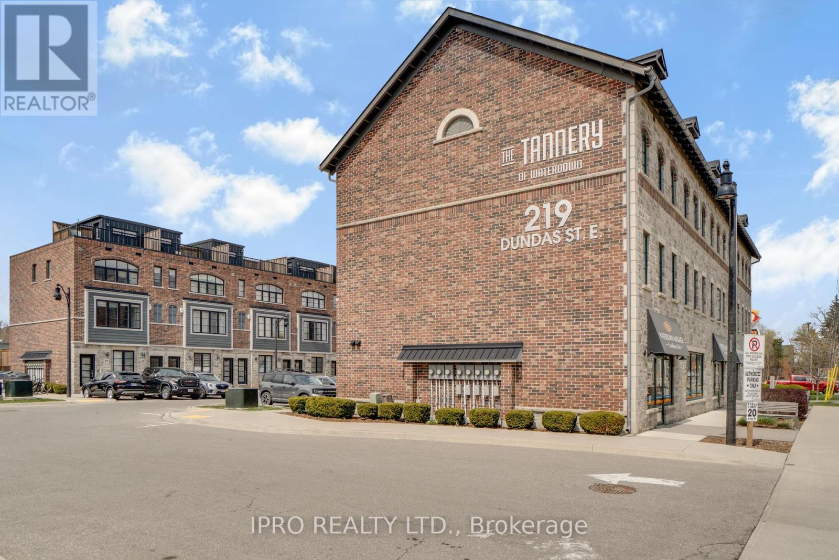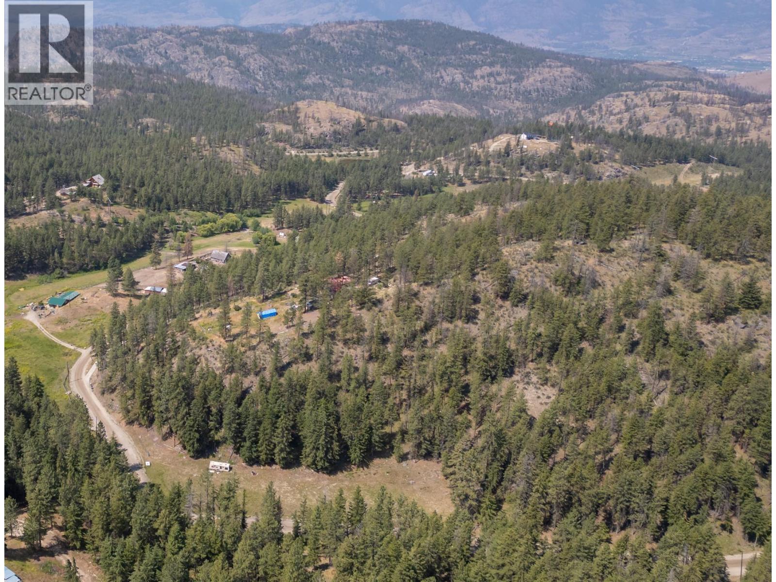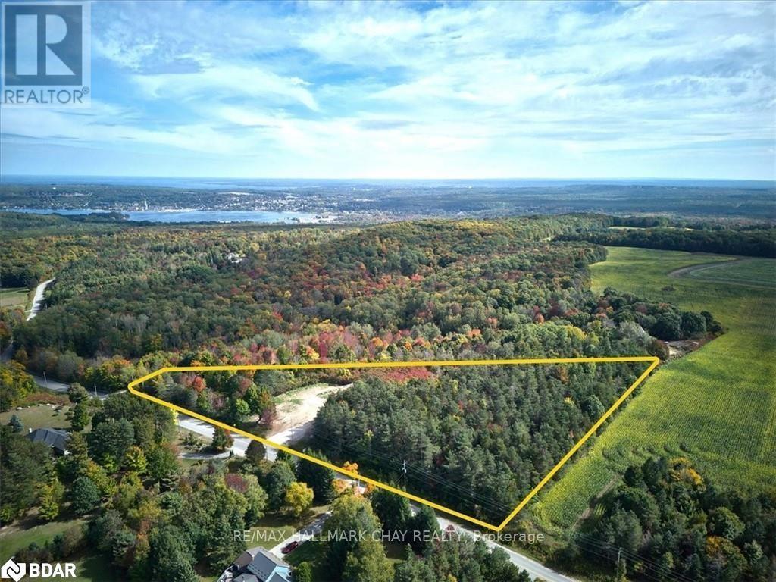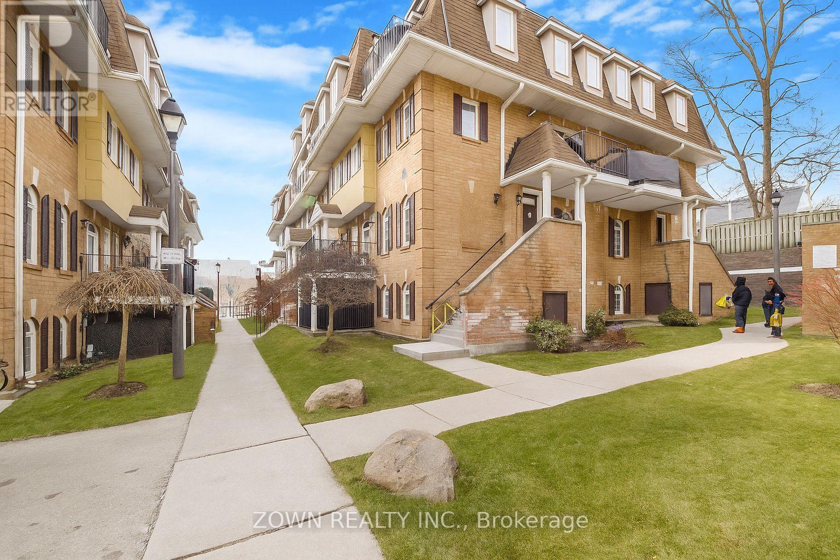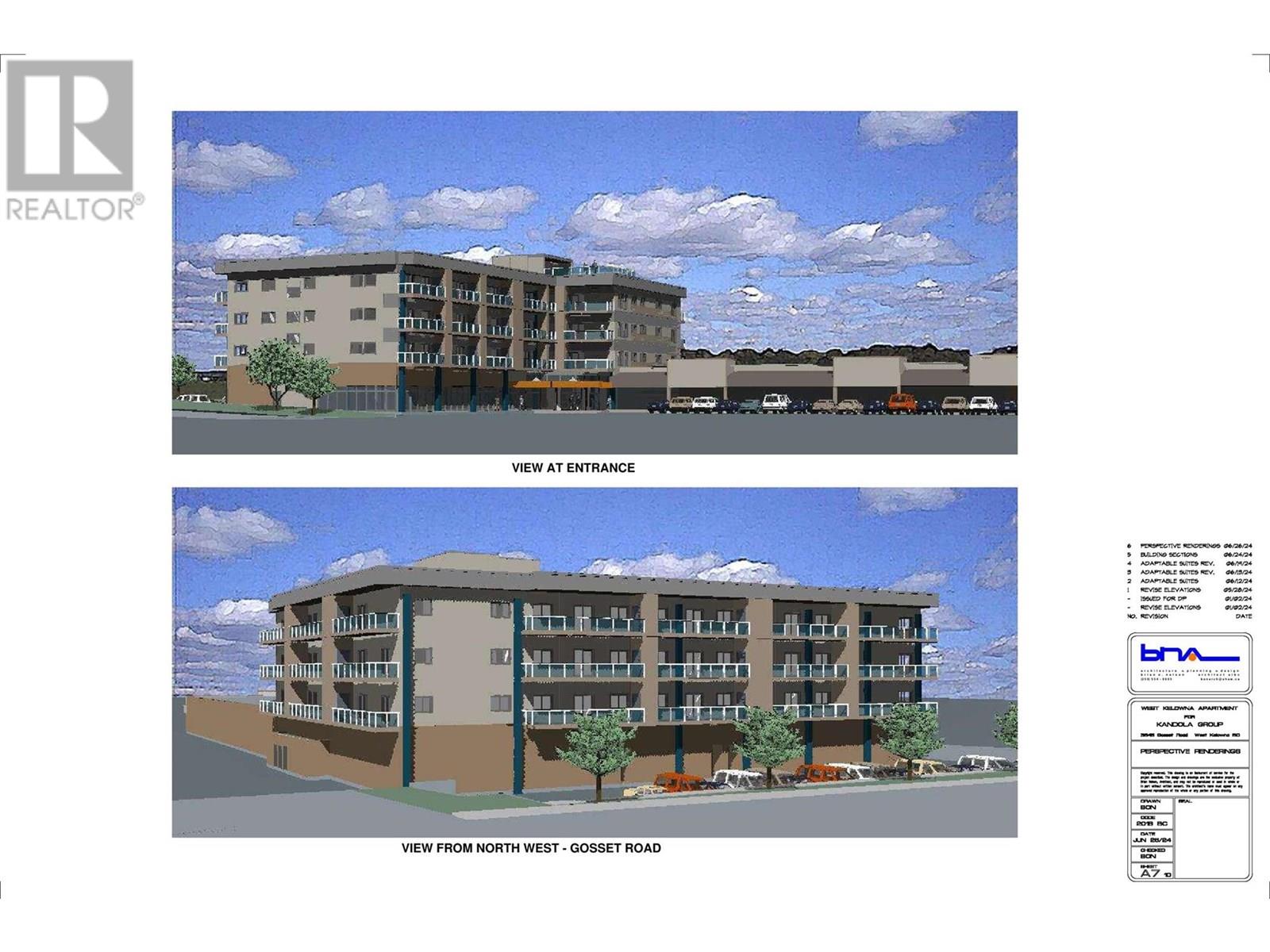15548 Georgian Bay Shore
Georgian Bay, Ontario
This wonderfully maintained minimalist cottage from the 1950?s has all it?s original charm with an open concept living/dining room flanked by an immaculate stone fireplace, 2 adequate and cozy bedrooms; 1 full bathroom and a tiny but efficient kitchen. You can almost hear the fishing stories and guitar music on the screen covered porch complete with a porch swing. Only a short walk to a 2-bedroom camp style bunkie with living and storage areas. Beautiful pine needle paths, deep clean water with a small beach and all the sunsets you handle only 15 minutes by boat from Honey Harbour. (id:60626)
RE/MAX By The Bay Brokerage
284 Anna Avenue
Ottawa, Ontario
ATTENTION DEVELOPERS! Rare opportunity to own one of the largest lots in Carlington priced at lot value! This exceptional property is ideal for buyers looking to build new, renovate, or invest in the future of this vibrant, rapidly developing neighborhood. Situated on a generous lot, it offers endless possibilities for redevelopment or transformation. Unlock the potential to create your dream project in an area known for its community spirit, central location, and continued growth. Don't miss your chance opportunities like this are few and far between. (id:60626)
One Percent Realty Ltd.
5003 - 12 York Street
Toronto, Ontario
***Excellent Location!Perched on the 50th floor, this rare south-facing suite offers breathtaking views of Lake Ontario while remaining sheltered from street-level noise. Aspacious 100 sq. ft. balcony seamlessly connects you to the breeze and sunshine.Lake view from the floor-to-ceiling windows, visible from the kitchen, living room, bedroom, and even the bathroom.,Spacious Den Can Be Converted to 2nd Bedroom with Washroom Access. Wood Floor. Modern kitchen with stainless steel appliances.Unmatched Convenience In This P-A-T-H Underground Network Accessible Building, In The Heart Of Toronto! Indoor Connection To Union Go &Subway Station, Eaton Centre, Financial District OfficeBuildings, Air Canada Centre, Scotiabank Arena,Tons Of Shops & Food Courts! Iconic Scandinavian Inspired Building &Amenities. The Best Toronto Location In The Business And Entertainment District! Perfect for city living!The scenic Harbourfront trail along Lake Ontario is just a two-minute walk away.Residents can enjoy a wonderful array of amenities Incl 24H concierge, gym, yoga room, indoor pool, hot tub, cold plunge, dry sauna, steam room, lounges, party & meeting rooms, outdoor terrace. OneLocker and One Parking (near elevator)Included. (id:60626)
Bay Street Group Inc.
214 - 140 Leeward Glenway
Toronto, Ontario
Welcome to this updated and move-in-ready condo offering exceptional space, comfort, and unbeatable value. Featuring 4 generously sized bedrooms **with the option to easily convert back to 5 bedrooms** this home is perfect for families or investors seeking space and flexibility. Enjoy a freshly painted interior, new flooring throughout, and newer windows that flood the space with natural light. Located in a well-managed building in a vibrant, family-friendly community. You're within walking distance of: Flemingdon Park Plaza, Costco, Real Canadian Superstore, and Shoppers Drug. Steps to schools, daycares, places of worship, tennis courts, a cricket field, libraries, community centres, parks, walking trails, and the upcoming Eglinton Crosstown LRT. Quick access to the DVP and TTC transit. Maintenance fees include EVERYTHING: heat, hydro, water, waste removal, internet, gym, a massive 1000 sq ft pool, party rooms, and parking. This unit offers exceptional value and worry-free living. Don't miss your chance to own a spacious, updated condo in a connected, growing neighbourhood! (id:60626)
Tfg Realty Ltd.
522 Branch Street
Ottawa, Ontario
Welcome to this beautifully upgraded and meticulously maintained 3-bedroom, 3-bathroom home, ideally situated in the vibrant community of Barrhavenjust steps from St. Joseph High School, restaurants, shops, a movie theatre, and scenic walking trails. The nearby community centre offers an indoor swimming pool, hockey rink, weight room, and much more for an active lifestyle. Step inside to discover a bright, open-concept main floor featuring stunning engineered hardwood flooring and an upgraded chefs kitchen layout. Designed for both everyday living and entertaining, the kitchen boasts quartz countertops, upgraded cabinetry with stylish hardware throughout, ample storage, and a generous island that comfortably seats four. Upstairs, the spacious primary suite includes a beautifully appointed private ensuite with quartz counters and a luxurious walk-in shower. Two additional bedrooms and a full family bathroom offer comfort and flexibility for a growing family or guests. A convenient second-floor laundry room simplifies daily routines.The finished lower level is a cozy retreat, highlighted by a gas fireplace, perfect for movie nights or unwinding after a long day. Located in one of Barrhaven's most sought-after neighbourhoods, this upgraded Minto Monterey model is truly move-in ready. Book your showing today! (id:60626)
Royal LePage Team Realty
21l - 951 Wilson Avenue
Toronto, Ontario
Rarely Offered Corner unit with West, North and East Exposures, Nearly 1,500 sq.ft with an efficient office layout for many practices. 5 Built-out private offices with 2 Sitting/Waiting/reception areas, 1 Bathroom and 1 Kitchenette. Extremely well located with easy access to the 401, 400 and Allen Road, Close proximity to Humber Hospital. Zoning Allows Medical & Professional Office, Personal Services & Retail. Abundant Free Common Area Parking. Why rent when you can own? at an affordable price you might as well have equity. (id:60626)
Royal LePage Signature Realty
46 - 219 Dundas Street E
Hamilton, Ontario
Now is the time for you to get into the market and find a place of your own. At 219 Dundas, unit 46 has what you are looking for! A ground level end unit that is sure to excite from the moment you step inside. Easy access, in the heart of Waterdown. This one plus one bedroom puts you right where the action is. A short walk to the shops and amenities of yesteryear that Waterdown has become known for while seamlessly blending into theyouthful modern energy of a growing community. Unit 46 offers you the opportunity to experience the charm of its aesthetically pleasing architecture, while the interior has been finished for you. The rear yard offers you the chance to get outside while enjoying the convenience of a low maintenance lifestyle. Why not take a look and see if this unit is a fit for your lifestyle today. (id:60626)
Ipro Realty Ltd.
256 Mccuddy Creek Road
Oliver, British Columbia
Welcome home to 15 acres of unspoiled, peaceful mountainside paradise 15 minutes from Oliver! The elevated homesite of this property features stunning 270 degree mountain views. This property is zoned Large Holdings One (LH1), and presents numerous use opportunities including agricultural, equestrian, kennel, and BandB applications. The home's main level features incredible connection to the outdoors via 2 sliding door walkouts to the full length south facing deck, and a practical laundry/mud room exit to the large, partially covered second deck with sheltered garage access. The lower level boasts a full length, south facing sun room with double French door views over the wooded hillside. As reflected in the asking price, this home is a project, but has multiple notable features including a metal roof, dramatic, vaulted wood-clad ceilings in the foyer and living room, clerestory windows, a spacious main floor primary suite, two woodstoves, and a lower level family room with the opportunity to create two additional, split-plan bedrooms. The single garage and attached carport allow for practical, four season protection for vehicles and there is also abundant, open-air parking. The large, free-standing workshop could be base of operations for a transformative reno or a home-based business. The property itself features multiple, flatter areas ideal for a vineyard, agriculture, grazing pasture or additional outbuildings. All dimensions approximate. Buyer to verify if important. (id:60626)
Royal LePage South Country
Lot 9 Concession 15 Road E
Tiny, Ontario
Incredible Opportunity with Views Overlooking Penetanguishene Harbour! Build your dream home or cottage on this scenic 5-acre lot in the heart of beautiful Tiny Township. Perfectly situated in a sought-after area, this property offers breathtaking views and the serenity of naturewith the convenience of being just 5 minutes from Penetanguishene and Midland. The lot has been partially cleared and includes an oversized culvert already installed for easy driveway access. Enjoy private beach access, nearby marinas, golf courses, parks, and all essential amenities including shops and schools. Whether youre looking for a tranquil escape or year-round living, this location blends natural beauty with lifestyle convenience. Only 45 minutes to Barrie, this is your chance to own a rare piece of paradise. Don't settle for good enough, build your dream life here! (id:60626)
RE/MAX Hallmark Chay Realty
1805 - 215 Wynford Drive
Toronto, Ontario
Welcome to The Palisades a prestigious Tridel-built residence offering central convenience and resort-style amenities. This spacious unit features large living and dining areas, two generously sized bedrooms, two full bathrooms, and a versatile den/solarium perfect for a home office. Enjoy the convenience of TTC and future LRT access right at your doorstep. Additional highlights include a separate laundry room and ample storage. The building offers 24-hour gatehouse security, ensuring safety and peace of mind, along with top-tier amenities like an indoor pool, fitness centre, two serene gazebos, and more. Commuters will appreciate easy access to the DVP, Hwy 401, and 404, while shopping and dining at Shops at Don Mills are just minutes away. (id:60626)
Century 21 Leading Edge Realty Inc.
304 - 72 Sidney Belsey Crescent
Toronto, Ontario
Step into this stunning, newly renovated corner-unit townhouse, offering modern comfort, space, and privacy in a prime location! This quiet and well-maintained home features a spacious layout and two balconies, perfect for relaxing or entertaining. Enjoy easy access to public transportation, including the UP Express and GO Station, plus quick connections to Hwy 400 & Hwy 401 for effortless commuting. Surrounded by parks, shopping, dining, and all essential amenities, everything you need is just minutes away. Families will love having a top-rated public school nearby, making this an ideal home for all stages of life. Whether you're a first-time buyer, investor, or looking for a family-friendly space, this townhouse has it all. Don't miss this must-see opportunity! Schedule your showing today and discover why this home is the perfect fit for you. (id:60626)
Zown Realty Inc.
3645 Gosset Road Unit# 311
West Kelowna, British Columbia
Contact your Realtor to be registered for PRE SALES!! Proposed 4 Storey 39 unit - Bachelor, 1 & 2 Bedroom Condominium building planned to begin construction Spring of 2025. Proposed rezoning with WFN Council to include Short Term Rentals (TBD by Jun 2025) Developer is expecting completion June/July 2026 (id:60626)
RE/MAX Kelowna

