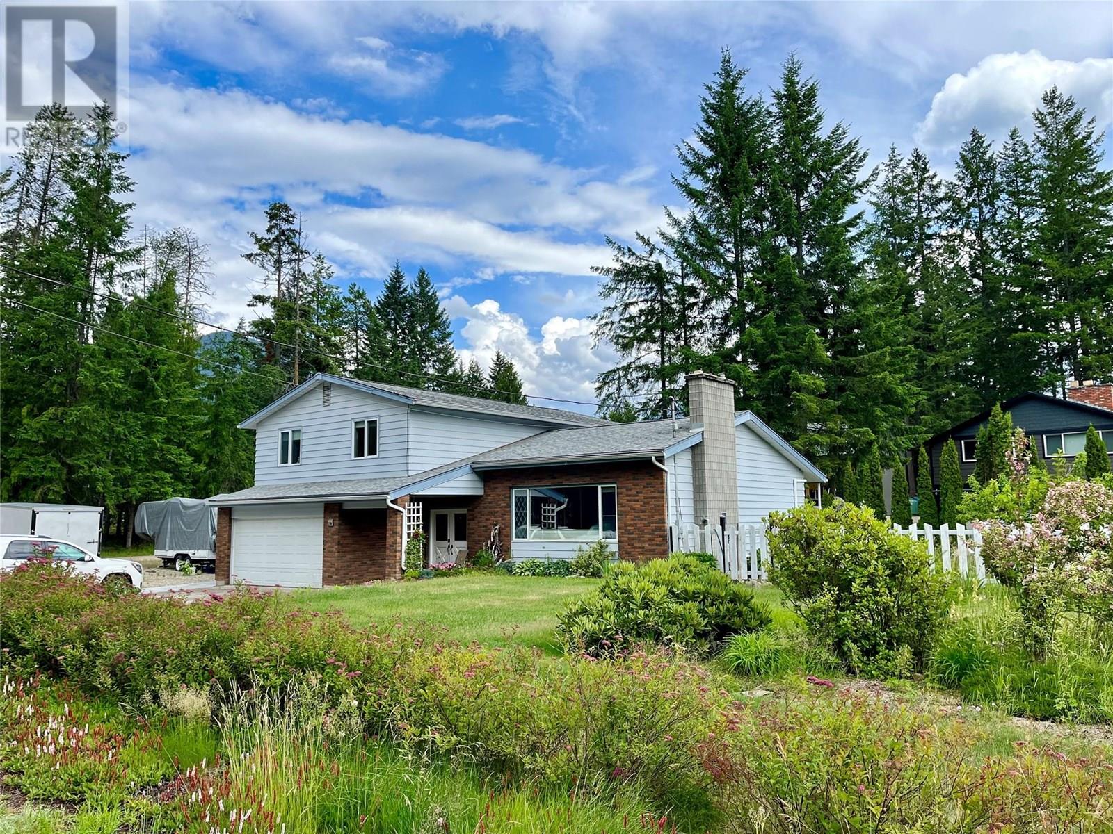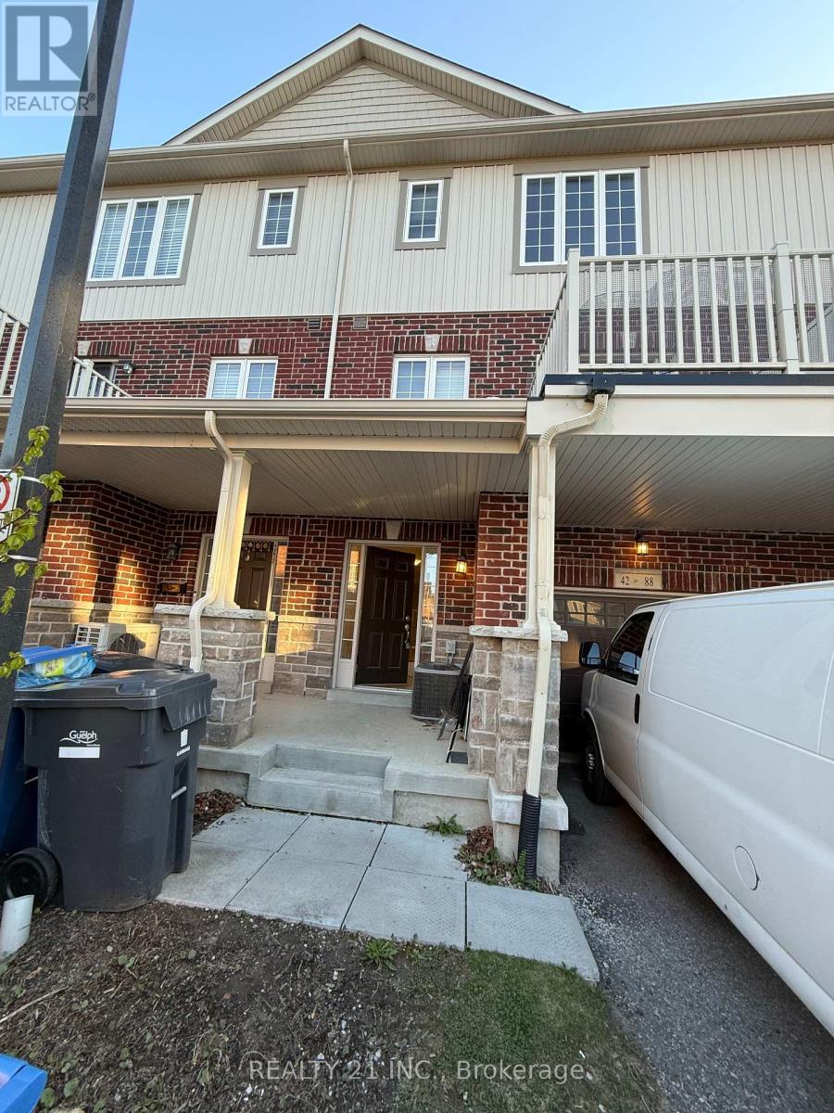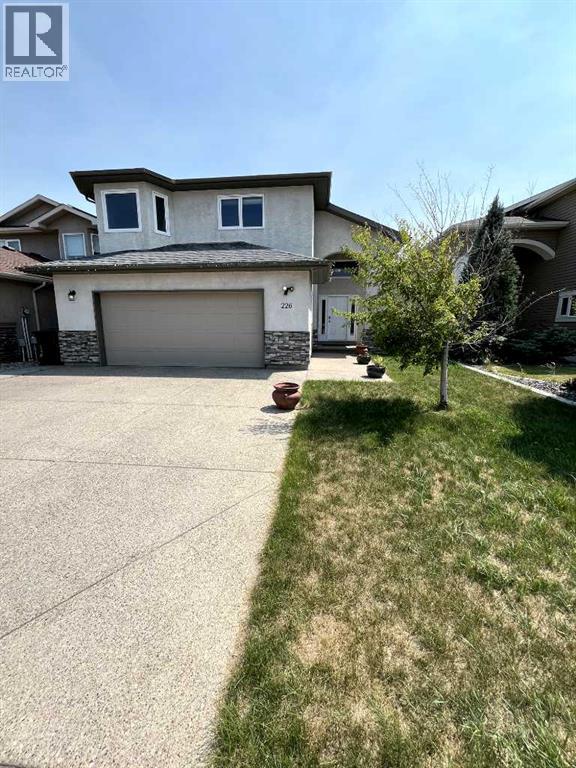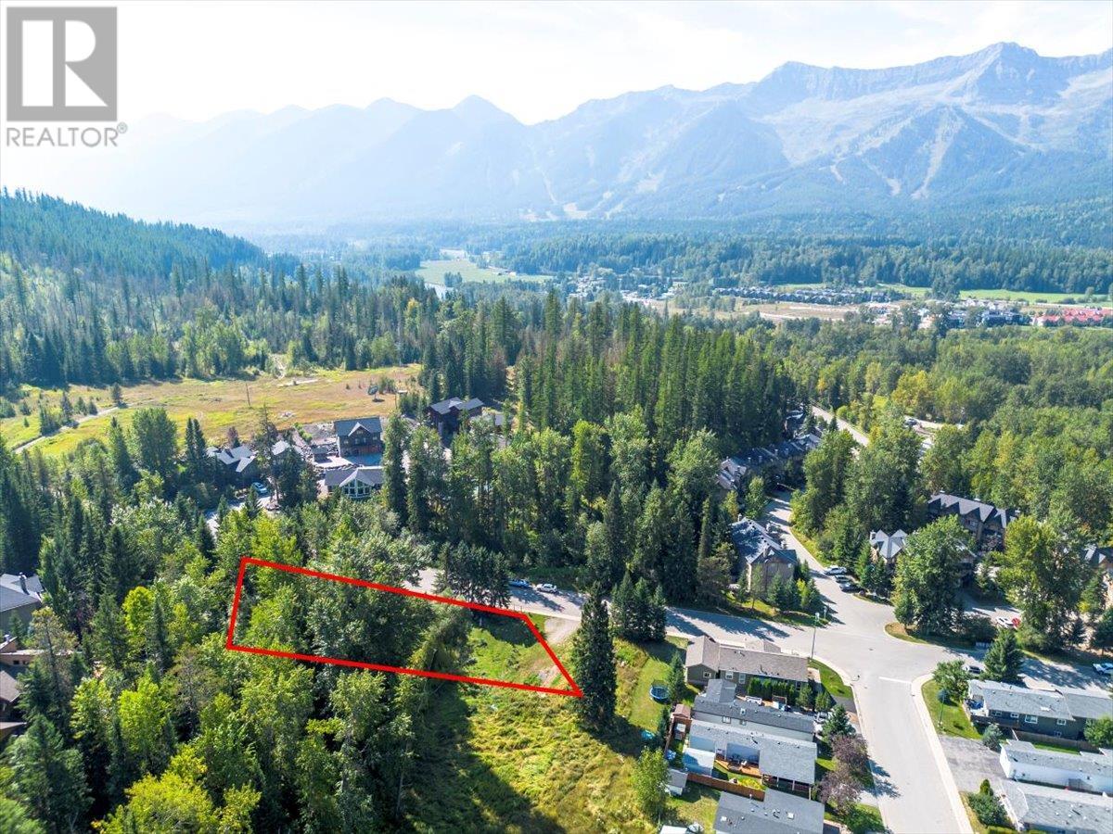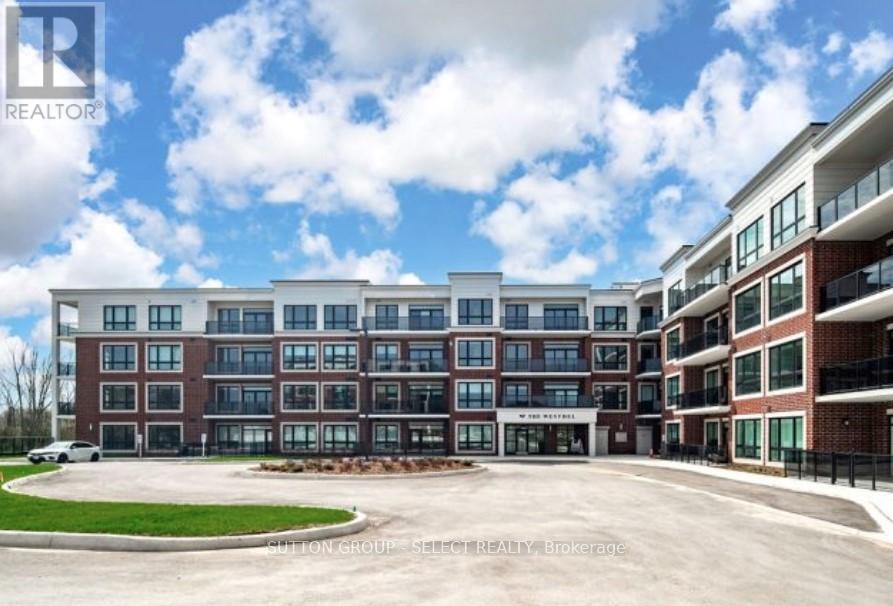609 10th Avenue Nw
Nakusp, British Columbia
Welcome to this spacious and beautifully updated 4 bedroom, 3 bathroom home situated on a 0.39-acre corner lot in one of the area’s most desirable, family-friendly neighborhoods. From the moment you walk in, you’ll appreciate the thoughtful layout and natural light pouring through the large windows, highlighting vaulted ceilings and two comfortable living rooms—each with its own cozy wood-burning fireplace. The updated kitchen is both functional and stylish, offering plenty of space for cooking and gathering. All bedrooms are generously sized, and the primary suite features a walk-in closet and a private ensuite with double vanities. Downstairs, the unfinished basement offers additional living space, ready for your vision - perfect for a media room, playroom, or home office. Step outside to enjoy the beautifully landscaped yard with mature gardens, a sundeck, and a covered patio—ideal for entertaining or quiet evenings outdoors. Additional features include an attached garage, ample parking, and outbuildings for storage or hobbies. Located just a short walk from a local park and campground, this home blends comfort, space, and convenience in a truly inviting setting. A must-see! (id:60626)
Royal LePage Selkirk Realty
42 - 88 Decorso Drive
Guelph, Ontario
Location! Location!! Location!!! Welcome To This Beautiful Freehold Townhouse At 88 Decorso Drive in Guelph. One Direct Bus To University Of Guelph. New Secondary School Is Under Construction in the Community. It Is Spacious, Filled With Natural Lights. It Offered 3Bed and 2.5 Bath With Large Living Room and Kitchen. Access to Large Balcony From Living Room, Which is perfect For BBQ or Just Relax In a Hot Summer Afternoon. Master Bed With 4pcs Ensuite and Walk In Closet. Above Grade Total Sq Footage 1895 Sqft ( Building Exterior Size Is 1895 Sqft As Per mapc). Owner Got Approved A Plan From City To Make 4th Room By Dividing Large Living Room And Convert Existing Powder Room To Full Bath Room. A Bonus Main Level Office / Recreation Room and Entry To Garage From Inside. Close to Shop, Restaurant and HWY 401.Location (id:60626)
Realty 21 Inc.
1232 26 St Nw
Edmonton, Alberta
Welcome to this stunning 2190sq home with A/C Built by Landmark Homes in the heart of Laurel. Entering the home is a spacious foyer leading you into and open concept LR/Kit area. Quartz counters thru out. Kitchen has dual colour cabinets and a lrge island w/cupboards and drawers, expanded pantry,gas stove, B/I microwave and dishwasher, lrge fridge and tiled backsplash. Good size dining area with garden door to private back yard. Living room is a good size for entertaining guests. Upstairs are 3 bedrooms. Primary has a feature wall, book shelves, walk in closet and 5 pce. ensuite, 2 other spacious bedrooms. Bonus room and 2nd floor laundry. Mud room entering from Finished Dble attached garage with floor drain, water lines & hot&cold water. Yard is fenced with large patio w/pergola. Features; knock down ceilings, HE furnace, tankless water heater, ethernet wiring and more.Walking distance to Svend Hansen School (K-9) and the new high school, parks, rec Centre and more. Access to major road. (id:60626)
Now Real Estate Group
226 Gateway Manor S
Lethbridge, Alberta
Big, Beautiful 5 Bedroom, and 3-Bathroom Modified Bi-Level with Walk-Up Basement and Over 3,200 Sq Ft of Living Space! Stucco exterior with stone accents (One of the few in the neighbourhood). Large 23x23 double garage! Main entry features foyer with tiled floors, grand entry, and closet for your coats. There is also an entrance to the garage. Main level is an open plan with vaulted ceilings and hardwood floors in living room. Kitchen has granite counters, stainless steel appliances(including brand new fridge), plenty of cupboards, and a large pantry. There is even a office on the main level for getting some work done. Dining room is a good size and fits a large table. There is also a door to the deck out back and a space for your BBQ and stairs going down to your yard. Back inside, the living room features two large windows along the south-facing rear of the home and let in tons of natural light (perfectly positioned for future solar panel installation). Main floor also has 2 big bedrooms with carpet flooring and a full bathroom with tub/shower combo. Upper level houses a primary retreat bedroom that has a tray ceiling, 5 piece ensuite with sink, large soaker tub, and separate walk-in shower. There is also a big walk-in closet. Fully developed basement has massive family room with gas fireplace, 2 more large bedrooms(each with their own walk-in closet), another full bathroom, sunroom/gym area that walks up to the back yard, and utility/furnace room with secondary laundry hookups. Home has conveniences of central Air Conditioner and Hot Water. Step outside to the sunroom and with just 6 steps up to the backyard. The backyard is fenced & landscaped, with underground sprinklers in the front lawn of course. Home backs onto open farmland with green views. Move in and enjoy summer in one of Lethbridge's Best South Side Neighbourhoods! Just down the street is a school park space to run and play. Also just 2 min drive to Superstore, Costco, and Walmart. Super convenient! (id:60626)
Royal LePage South Country - Lethbridge
215 Elm Street
Sudbury, Ontario
Downtown commercial building with 2 residential units. This well-appointed premium building offers incredible curb appeal and a versatile layout. Formerly a dental practice. The main floor offers 8 rooms including reception and private offices. Basement with walkout, storage and a lunchroom with 3 pc washroom. The second floor features 2 apartments each offering 2 levels. 3 stories in total. Front entrance with convenient accesses plus fire escape stairwells. The building has been exceptionally maintained. The shingles were replaced in 2023. Excellent exposure on one of Sudbury's main arteries and adjacent to the Court House. Parking for 8-10 cars plus the new owner can benefit from acquiring the vacant C4(1) lot next door which is currently being offered for sale. Pride of ownership is evident. Must be seen to be appreciated. Immediate possession. (id:60626)
John E. Smith Realty Sudbury Limited
30 Fallowfield Drive
Kitchener, Ontario
Welcome to 30 Fallowfield! Fall in love with this 3 bedroom 2 washroom townhouse with very low condo fee. You'll be impressed with the open concept design main floor has Hardwood floor. Kitchen has lots of cupboard and countertop space. Living room has large bright windows. Oversized master bedroom with generously sized closets throughout! Finished Basement. Fantastic location near LRT, Conestoga Parkway and access to 401sAre you looking for a spacious open-concept home, but don't want the hassle of the maintenance such as cutting the grass and cleaning the snow? this home will not last long on the market! Building Insurance, Building Maintenance, Common Elements, Ground Maintenance/Landscaping, Parking, Property Management Fees, Roof, Snow Removal (id:60626)
RE/MAX Real Estate Centre Inc.
55 Castle Mountain Road
Fernie, British Columbia
Discover the perfect canvas for your dream project with this stunning .89-acre parcel of bare land located in the charming City of Fernie. Fully serviced and ready for development, this prime piece of real estate offers endless possibilities for residential or recreational use. Nestled in a picturesque setting. Fully serviced. Manufactured home on the property is not being offered for sale and cannot be sold with the property. It cannot be included in a contract of purchase and sale of the property and must be removed from the property or decommissioned prior to completion. (id:60626)
RE/MAX Elk Valley Realty
307 - 1975 Fountain Grass Drive
London South, Ontario
Experience the best of maintenance-free living in this beautifully designed 2-bedroom + den condominium, offering a spacious open-concept layout and generous living spaces. The gourmet kitchen impresses with stainless steel appliances, quartz countertops, and a walk-in pantry crafted for ample storage. The bright and airy living and dining areas flow effortlessly onto a large balcony with serene views perfect for relaxing or entertaining. The expansive primary suite offers a walk-in closet and a spa-inspired ensuite, providing a peaceful retreat. The versatile den makes an ideal home office or creative space. Nestled on the edge of the sought-after Warbler Woods neighbourhood, you're just moments from parks, shopping, dining, and London's extensive trail network. Enjoy premium building amenities including a fitness center, resident lounge, pickleball courts, and an outdoor terrace. With a perfect blend of luxury, location, and low-maintenance living, this condo offers everything you've been looking for. (id:60626)
Sutton Group - Select Realty
51 Fran Stell Drive
Madawaska Valley, Ontario
Don't miss your chance to own a truly rare and private waterfront retreat on serene Canoe Lake. Nestled on a picturesque 1.5-acre lot, this spacious, year-round home offers an impressive 241 feet of shoreline on a quiet lake with no public access making it the perfect escape for those seeking tranquility, privacy, and good fishing. Spend your days casting for pike and bass right off your dock, or simply relax and soak in the unspoiled natural surroundings. Inside, the home offers a bright and inviting open-concept design, enhanced by expansive windows that bathe the interior in natural light while perfectly framing the stunning lake views. The main level includes three spacious bedrooms, a full bathroom, and a functional kitchen that flows seamlessly into the dining and living areas. Step outside through the patio doors to the brand-new 10x12 deck, an ideal place to enjoy your morning coffee, host friends, or unwind to the peaceful sounds of nature. The fully finished basement offers incredible additional living space, including a large rec-room and three bonus rooms perfect for a home office, hobby room, or personal gym. Stay warm and cozy year-round with electric baseboard heating, a pellet stove on the main floor, and a wood stove in the basement. Outdoors, the expansive yard is perfect for families, pets, and gardening, with a 12x16 greenhouse ready for use. The detached 24x24 garage with hydro provides excellent storage or workshop potential, and three additional lean-tos offer even more versatility. A custom-built smoker adds a unique touch for those who love to cook outdoors. Great Location! Tucked away on a dead-end township-maintained road just minutes from Combermere and Kamaniskeg Lake, and only 15 minutes to Barrys Bay, this property offers a perfect blend of seclusion and convenience. No conveyance of written offers without a minimum 24-hour irrevocable. Book your showing today this waterfront gem wont last! Some Photos Virtually Staged. (id:60626)
Century 21 Eady Realty Inc.
1001 - 519 Dundas Street W
Toronto, Ontario
Prime Location In Core Downtown! Newly Painted With Renovated Floor Thru-Out. Large Solarium With Door(Can Be Used As 3rd Bdrm). Bright Suite With Great City Views. Ensuite Laundry Included. Steps To Chinatown, U Of T, Ryerson University, Kensington Market, Restaurants, Supermarkets, Banks, Stores, Schools.. Easy Access To TTC At Front Door Step And Gardener/QEW Mins Away. (id:60626)
Homelife New World Realty Inc.
1204 - 5 Valhalla Inn Road
Toronto, Ontario
Bright & Spacious Modern Condo with Two Balconies & amazing views! This 2-bedroom, 2-bathroom + den offers the perfect blend of style, comfort, and functionality. Almost 900 sqft well-designed split-bedroom layout ensures privacy, while floor-to-ceiling windows fill the space with natural light. Enjoy two separate balconies, ideal for morning coffee or unwinding with breathtaking city views. The modern kitchen boasts stainless steel appliances, quartz/granite countertops, and ample cabinetry perfect for home chefs. The den serves as a flexible space, ideal for a home office, reading nook, or extra storage. The carpet-free interior features sleek flooring throughout, adding to the clean and contemporary feel. Exceptional amenities include a fitness center, indoor pool, party room, guest suites, and 24-hour security. Prime location! Steps to transit, shopping, dining, and easy highway access. Check out the 3D virtual tour! (id:60626)
Royal LePage Your Community Realty
124 Dyer Drive
Wasaga Beach, Ontario
Welcome to 124 Dyer Drive, a beautifully maintained raised bungalow located in a desirable, family-friendly neighbourhood in Wasaga Beach. This spacious 4-bedroom, 3-bathroom home offers over 2,200 sq ft of finished living space and a smart, functional layout ideal for families, retirees, or investors.The main level features a bright open-concept living and dining area with a cozy fireplace, sunroom that leads to the back deck, two generous bedrooms, the primary bedroom has a 4-piece ensuite, there is also an additional full bathroom . The well-appointed kitchen opens into a stunning 4-season sunroom, the perfect place to enjoy your morning coffee or entertain year-round. From the sunroom, step out onto the deck that overlooks a fully fenced backyard ideal for gatherings and outdoor living. Downstairs, the fully finished basement offers two additional bedrooms, a bathroom, and a large rec room complete with a second fireplace. This level provides flexible space for guests, extended family, or a home office setup.Additional highlights include an attached double-car garage with inside entry, main-floor laundry, and a paved driveway with ample parking. Located minutes from schools, shopping, walking trails, and the famous shores of Wasaga Beach. Book your showing today. (id:60626)
Zolo Realty

