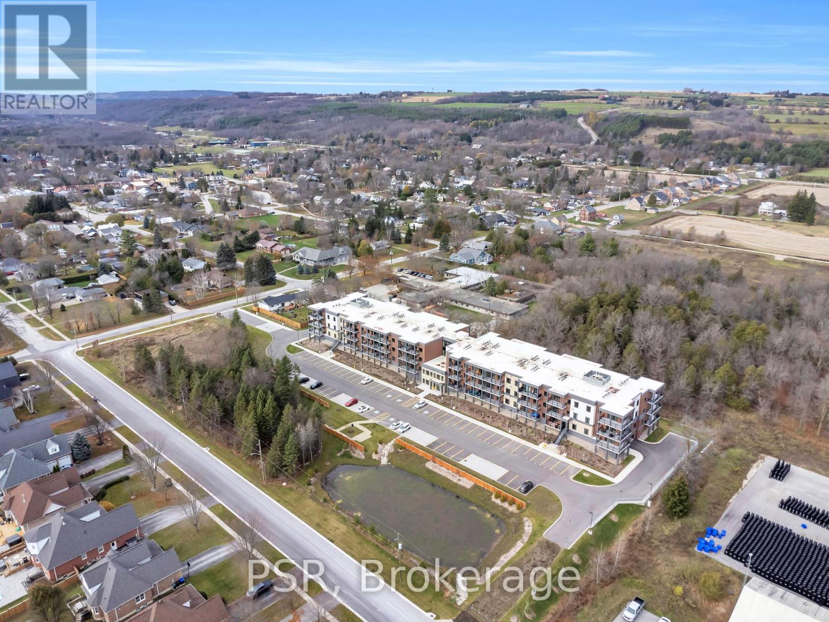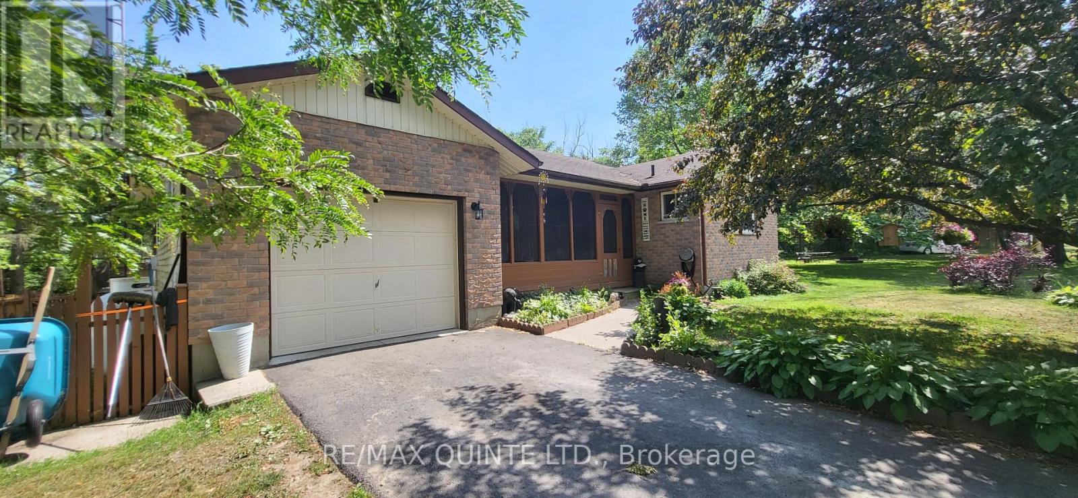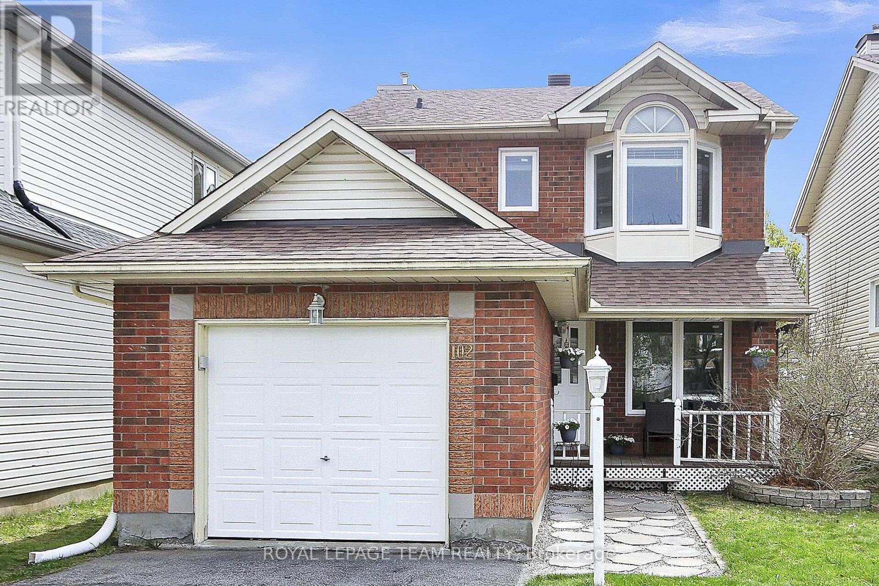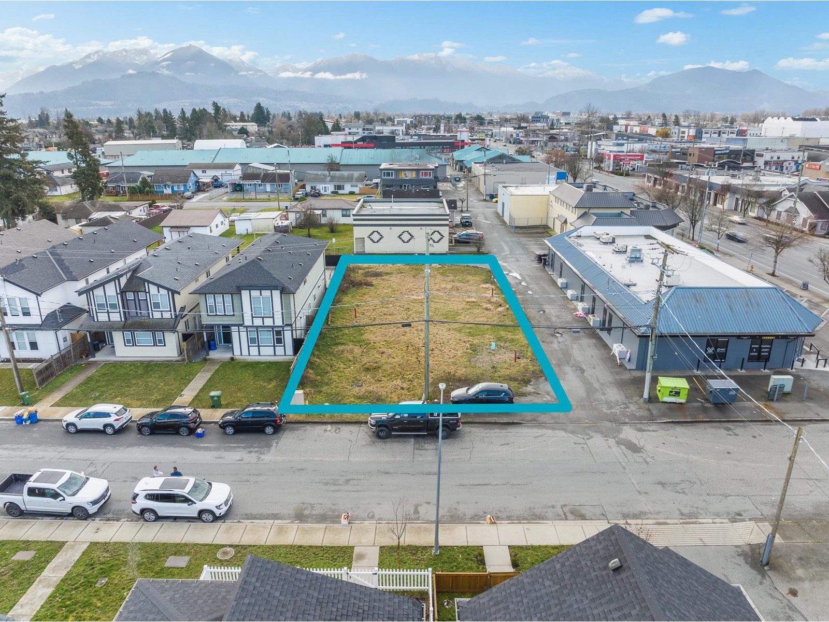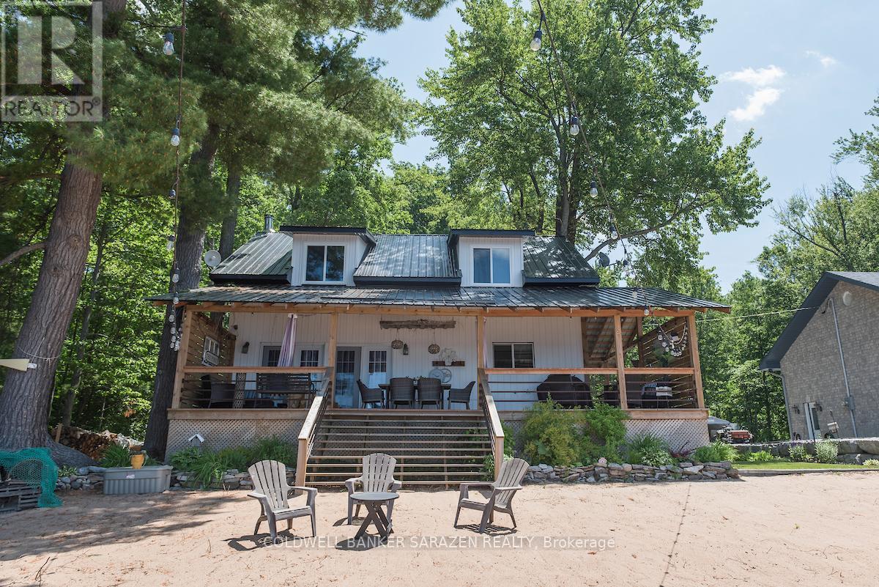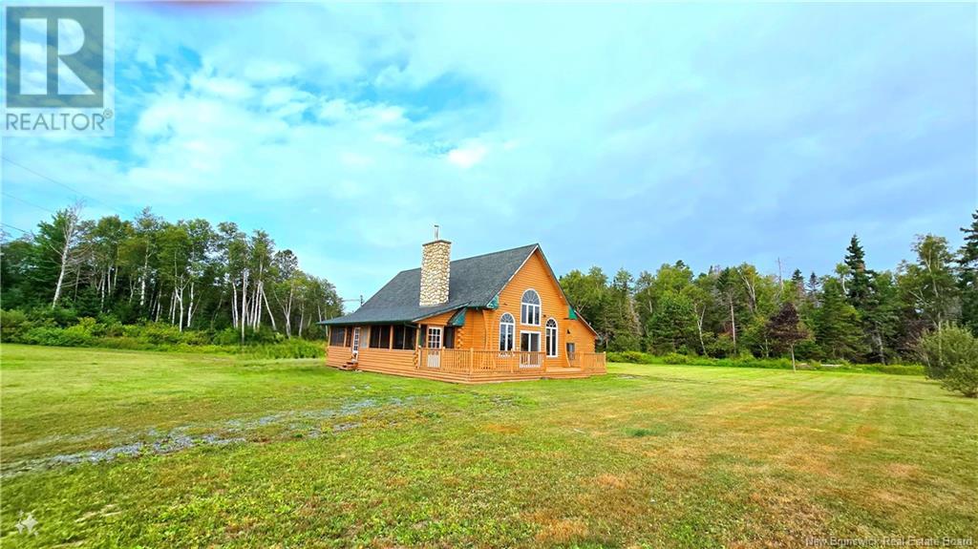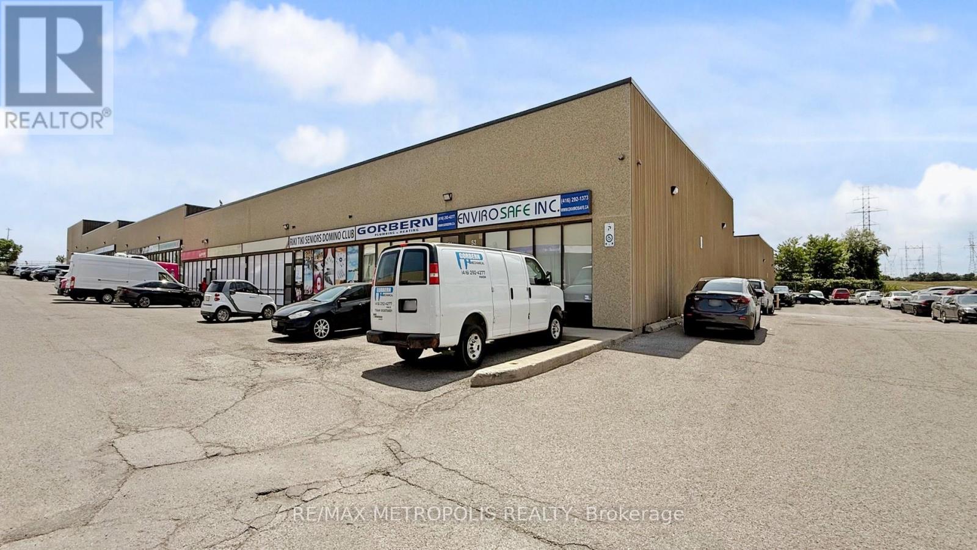309 - 121 Mary Street
Clearview, Ontario
Welcome to this stunning 2-bedroom, 2-bathroom condo offering 1150 sq ft of contemporary elegance! Enjoy a sun-filled open-concept layout with soaring 9.8-ft ceilings, high-quality laminate flooring, and a seamless flow between living spaces. The gourmet kitchen features quartz countertops, stainless-steel appliances, and a breakfast island, ideal for daily living and entertaining. The primary bedroom offers a double closet and luxurious 3-piece ensuite with a glass walk-in shower, while the versatile second bedroom with walk-in closet adapts as a guest room, office, or retreat. This wheelchair-friendly unit ensures accessibility and comfort. Step onto the expansive balcony for scenic views of Creemore's stunning mountain view landscapes, perfect for morning coffee or evening relaxation. Amenities include a fully-equipped fitness center, stylish social lounge, and secure underground parking. Minutes from downtown Creemore's artisan shops, breweries and more. Conveniently located near Collingwood, Blue Mountain, Barrie and the emerging development at Wasaga Beach! (id:60626)
Psr
9 Borland Street E
Orillia, Ontario
Top 5 Reasons You Will Love This Home: 1) Nestled in Orillia's desirable West Ward, this prime location offers quick access to major commuter routes and everyday conveniences 2) Hosting five bedrooms and rich in character and charm, brimming with original craftsmanship and timeless architectural details 3) Unique opportunity for investors or homeowners, with flexible potential to suit a variety of needs and visions 4) Enjoy being just minutes from downtown, parks, schools, shopping, and essential amenities 5) Rarely offered and settled in a prestigious, established neighbourhood, perfect for first-time homeowners and investors. 2,833 above grade sq.ft. plus an unfinished basement. Visit our website for more detailed information. *Please note some images have been virtually staged to show the potential of the home. (id:60626)
Faris Team Real Estate Brokerage
G09 - 1 Climo Lane
Markham, Ontario
A Designers Dream, Bright Corner Unit On Ground Level With Extra Large Terrace. Approx 714 Sf + 922 Sf Terrace. Open Concept, 9' High Ceilings, Floor To Ceiling Windows And 3 Sliding Glass Walkout To Amazing Wrap Around Patio /Terrace. Great Outdoor Living Space For Entertaining, Minutes Away From Mount Joy Go Station, Shops, Restaurants & Many Amenities; Minutes To Village Of Unionville, Markville Mall (id:60626)
Century 21 Leading Edge Realty Inc.
31 Ridge Road
Prince Edward County, Ontario
All brick, spacious country bungalow sitting on a picturesque lot just 3 minutes to Picton. With almost an acre of land backing onto green-space you will enjoy the privacy and quiet around you. This beautiful property has mature trees, open views and ample space to add a pool or landscaping. An attached garage plus large shed provide extra space for outdoor hobbies and equipment. There is a large deck in the back of the home and cozy covered porch in the front, plus fenced in area for pets. Inside, on the main floor there is over 1,170 square feet of living space including very spacious kitchen with dining room and walk out to deck. A sunken living room with large window provides a cozy space to relax. There is a main floor Primary Bedroom with 2 piece en-suite bath and 2nd bedroom on the main floor, plus a large full bathroom with double sinks and large corner jacuzzi. A convenient main floor laundry area is tucked out of the way behind the kitchen. On the lower level, there is another bedroom plus rec-room, games room and another private space to be used to suit your needs. Another lower level bedroom could easily be added. Lot of space inside and out! (id:60626)
RE/MAX Quinte Ltd.
1621 Evans Road
Creston, British Columbia
Just under 3 acres with gorgeous views of the Skimmerhorns and Creston Valley! Fenced dog run and yard. Covered decks, sundeck and great place for entertaining. Sun room that can double as office, workout room or quiet place! Country style kitchen with access to large deck area. Upper floor has Master Bedroom with adjoining coffee deck for those early morning risers! Laundry and 2 more bedrooms compliment the upper floor living. Lower level has walkout area to covered patio and direct access to both double attached garage and double attached carport. Lots more to see so for a private viewing call your REALTOR? today! (id:60626)
RE/MAX Blue Sky Realty
102 Longshire Circle
Ottawa, Ontario
Welcome to 102 Longfields Circle, a beautiful and well-maintained single-family home with three spacious bedrooms, three bathrooms, and a nicely finished lower level. Inviting curb appeal with relaxing porch. Main floor family room with vaulted ceiling, large windows, and cozy wood burning fireplace*. Eat-in Kitchen with plenty of cabinets, drawers, and counter space, ceramic flooring. Open concept bright dining/living room area, luxury vinyl flooring throughout. Berber carpeting in great condition on all stairs and lower level. Finished lower level, extra storage & laundry. Enjoy the convenient wet bar when entertaining guests! Primary bedroom enjoys bay windows, an ensuite and a sizable walk-in-closet. Fully fenced and private backyard, with shed and a turf reinforcement built into the lawn which protects the grass from traffic damage. The grass will grow nicely with the mesh and can be mowed easily. All major household components in good shape, including the windows and roof. Home inspection report is on file, with notations on recently serviced activities. Walking distance to schools, parks and shopping. A friendly and centrally located neighbourhood. (id:60626)
Royal LePage Team Realty
150 Larch Crescent
Leduc, Alberta
Welcome to this beautifully crafted 2,370 sq. ft. home in the desirable community of Woodbend, Leduc. This two-storey gem features an open-to-above great room, a stylish kitchen with built-in wall oven and microwave, plus a functional spice kitchen for all your cooking needs. A bright nook, main floor den, and a mudroom with custom shelving add to the thoughtful layout. Upstairs, enjoy a cozy bonus room, tech space, and a laundry room with open shelving. The spacious primary suite offers a luxurious ensuite and large walk-in closet, while the two additional bedrooms each include their own W.I.C. Designed for growing families and entertainers alike, this home blends smart design with elegant finishes. A backyard deck, double garage, and prime location near parks, schools, and trails complete the package. Move-in ready and full of features, this home is a must-see! (id:60626)
Exp Realty
46004 Fourth Avenue, Chilliwack Downtown
Chilliwack, British Columbia
Vacant commercial lot opportunity in the Village Quarter area of Chilliwack in near proximity to Downtown Chilliwack including 1881 District and more. Your lot features a flat 8,382 square feet and zoned C2. Zoning is Local Commercial and will support a wide range of opportunities including Child care facility, cultural facility, general commercial, indoor recreation, school, vehicle oriented commercial, apartment are some examples of permitted uses. See zoning definition online or visit City for further information. (id:60626)
Homelife Advantage Realty (Central Valley) Ltd.
637 Mcewen Lane
Horton, Ontario
Stunning four season cottage that looks like it needs to be in Cottage Life Magazine. Sandy Beach and breathtaking views This is not simply a cottage its a life style. Filled with sunsets looking out on the water days spent playing in the water or relaxing on your extensive outdoor living space. With tons of space to entertain the whole family! You need to run not walk and check out this stunning property before its gone. Book an appointment today! (id:60626)
Coldwell Banker Sarazen Realty
41 Mcneil
Sea Side, New Brunswick
Welcome to Your Dream Beachfront Retreat on the Bay of Chaleur! Drive into your private sanctuary and discover this stunning log homewhere rustic charm meets modern comfort. Nestled on over 16 acres of land, this property offers unmatched privacy and breathtaking views of Heron Island and the Appalachian Mountain Range in the distance. Enjoy the most beautiful sunrises and sunsets right from your doorstep. This beachfront property features 3 spacious bedrooms and 2 full bathrooms, and includes its own private boat rampperfect for water lovers. Relax in the covered sunroom, cozy up by the gorgeous stone fireplace on cooler evenings, or entertain guests on the expansive front deck with sweeping water views. Whether you're seeking a peaceful retreat or a year-round home, this property offers a rare blend of natural beauty, comfort, and convenience. Dont miss your chance to own a piece of paradise on the Bay of Chaleur. Contact us today for more information or to schedule your private showing! (id:60626)
Royal LePage Parkwood Realty
1245 Decamillis Road
Kamloops, British Columbia
Welcome to this beautifully updated 2-bedroom + den home situated on a generous .24 acre lot in the tranquil community of Pritchard. The spacious, open-concept layout features a fully renovated kitchen with new appliances and seamless flow between the kitchen, dining, and living areas - ideal for entertaining and everyday living. This home has seen extensive updates inside and out, including new windows, siding, skirting, furnace, and central A/C, ensuring year-round comfort and efficiency. Modern flooring throughout and stylish finishes make this home truly move-in ready. The large primary suite offers a private retreat with a 5-piece ensuite complete with a jetted tub. Step outside to a west-facing deck where you can relax in the hot tub while enjoying mountain views and a peaceful setting that backs onto open fields. The property also features a detached shop with ample storage, 200Amp upgrade, a fully irrigated backyard, and plenty of parking with space for an RV. Located just steps from the river walk, community dock, and boat launch, this is the perfect place to enjoy a quiet, outdoor lifestyle in a friendly neighborhood. Don’t miss your chance to own this well-maintained and beautifully upgraded home! (id:60626)
Royal LePage Kamloops Realty (Seymour St)
51b - 80 Nashdene Road
Toronto, Ontario
A professionally designed commercial condo located in a prime Scarborough business district. Currently configured as approximately 60% office and 40% industrial. Ideal for businesses needing a polished and functional environment. Features include two private offices, a large reception area, a plan room, printer zone, and two bathrooms. A drive-in door and 646 sq ft mezzanine provide added flexibility. The landlord is open to demoing and converting the space back into industrial if requested. Conveniently located with easy access to transit and Highways 401, 407, and 404. (id:60626)
RE/MAX Metropolis Realty

