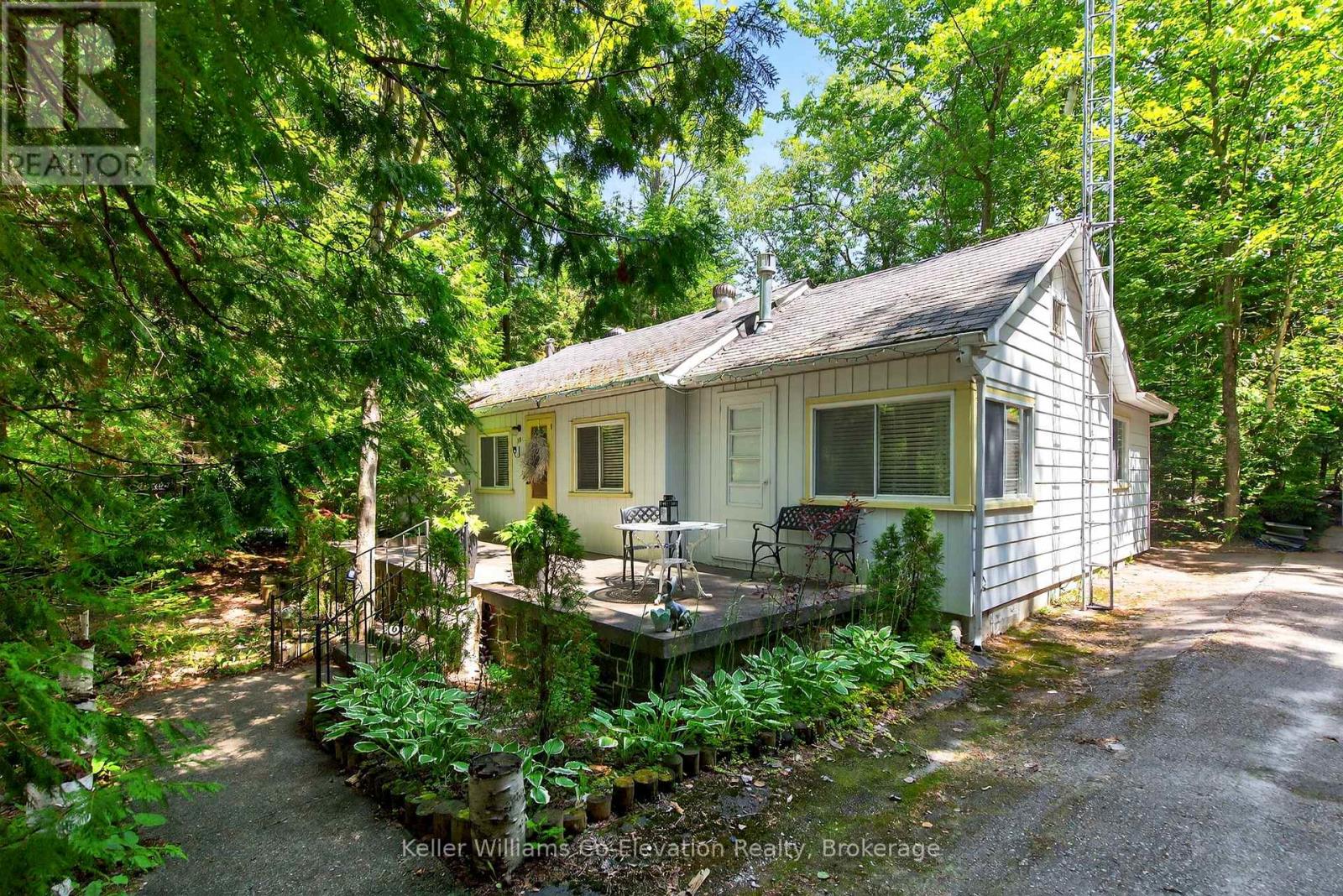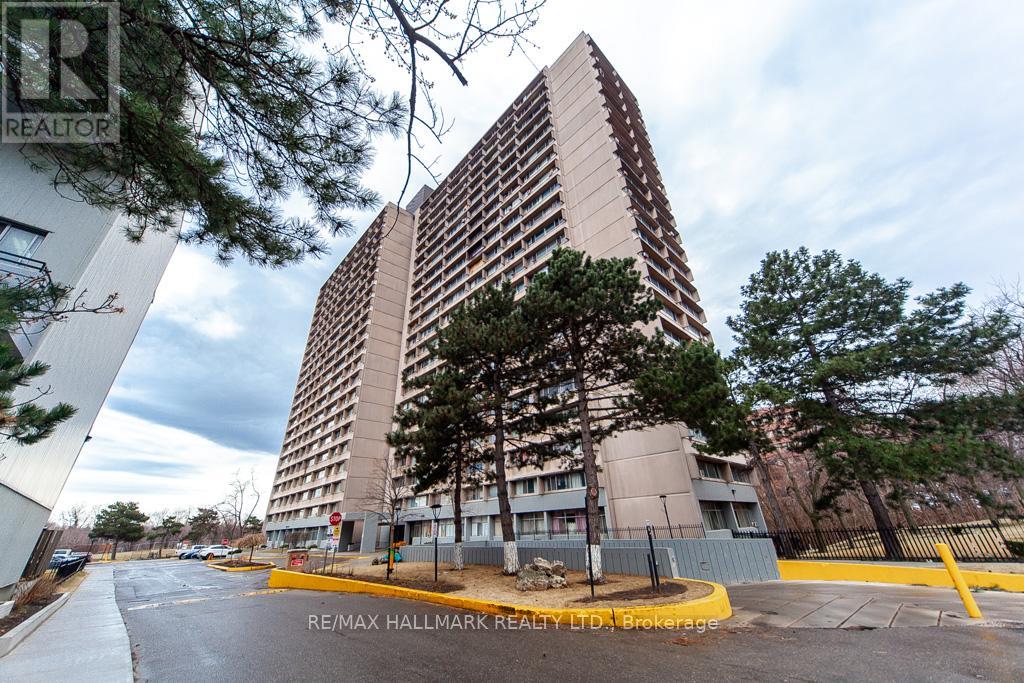19 Evans Drive
Tiny, Ontario
Nestled in one of Tiny Township's most sought-after beachside communities, this updated 3-season cottage blends the charm of a traditional cottage with the comfort and style of a modern retreat. Just a short stroll from the golden sands of Balm Beach, this property invites you to slow down, soak up the sun, and enjoy everything this vibrant area has to offer. Inside, the main floor is open and airy, thoughtfully designed with both style and function in mind. The spacious kitchen features stainless steel appliances, modern cabinetry, a ceramic apron sink, and a natural gas stove, perfect for those who love to cook and entertain. There's ample space for a full dining area and a cozy living room, all tied together with warm, cottage finishes that strike the perfect balance between country charm and coastal cool. With three bright, generously sized bedrooms, there's room for family and guests to relax in comfort. Outside, the private, tree-lined yard offers plenty of space to play or unwind, with a fully fenced perimeter and a firepit area that sets the scene for unforgettable summer evenings under the stars. Whether you're heading out for beach days, grabbing an ice cream, or catching live music at a local patio, Balm Beach has something for everyone. Walk to restaurants, cafés, and shops, or explore the shoreline and trails that make this area a beloved destination for locals and visitors alike. This is more than a cottage, it's your ticket to the carefree lifestyle of Balm Beach. (id:60626)
Keller Williams Co-Elevation Realty
6746 Waters Avenue
Niagara Falls, Ontario
This stylish, well maintained home is ideally located in a family-friendly pocket of Niagara Falls, it is both central to amenities while maintaining the privacy and charm that accompanies home ownership on Waters Avenue. With a traditional pebble-dash facade and lush gardens, the home has been updated to include modern window capping, custom front door, and new soffits and eaves. A custom double gate with vintage hardware leads to the expansive rear yard with mature trees and greenspace for days, where you can let your imagination run wild! Inside, a generous kitchen is equipped with premium appliances and a sleek aesthetic. The main floor living space adjoins the dining area, and overlooks the tidy streetscape beyond. An open staircase leads to the second storey, which is home to 2 generous bedrooms, one with ample storage under the roof line. A designer colour palette accent's the home's character while providing the perfect back-drop for modern living. Architectural charm, plaster ceilings, hardwoods and custom lighting are just some of the noteworthy features in this 2 bedroom, 2 bath home. An additional opportunity exists in the partially finished lower level; High ceilings, in suite-laundry and a second bathroom are added bonuses, along with a rustic rear porch for breezy evenings of entertaining. A fabulous potting shed compliments the huge yard, with unique design elements from architectural salvage. Tidy and well designed, this updated home is gem. (id:60626)
Bosley Real Estate Ltd.
104 - 391 James Street W
Gravenhurst, Ontario
Beautiful ground floor condo at the Granite Trail Muskoka Condominiums! Included in this offering is the 900sqft Hemlock model with 1 bedroom + Den, 2 bathrooms, outdoor covered parking space 104 and inside climate controlled storage locker #4. The benefit of being ground floor is the easy walk-out to the manicured grounds and forest for you, your pets, and or kids. Walking distance to Muskoka Wharf the iconic port of the Muskoka Steamships, where there are shops, restaurants, a sports field, splashpad, park and seasonal festivals. Also a short walk to uptown Gravenhurst for all amenities. Excellent walking trail through the forest behind this condo and public dog park nearby. Great unit for retirees, highly efficient with full ICF construction, low maintenance costs, and well maintained for peace of mind. Easy to show and quick closing available. (id:60626)
RE/MAX Professionals North
730 Park Street S
Peterborough South, Ontario
Excellent Location , Local College & Hwy Not Far!! Convenience & Charm In This All-Brick 2.5-storey Home With Garage & 3 Finished Levels! Situated In Peterborough's South End. Steps To Elementary School, Nearby Shopping & Hwy Access, Hospital, Big Box Retailer, Public Transportation & NEW Community Area with indoor track. Water Enthusiasts Will Love The Nearby River!! Bright Home Spacious Eat-In Kitchen. Updated Classy Bathroom With Sparkling Porcelain Tiles. Large Front Porch, Updated Wiring, Central Air. Private Fully Enclosed Backyard For All Of Your Entertaining Needs, Boasts An Eye-Catching Patio With Interlocking Design. Perfect For Families With Young Children All 3 Bedrooms Are On The Second Floor, Large Finished Loft On The 3rd Level As A Bonus Room. Savings with the on-demand natural gas hot water heater, owned. Have Your Own Home-based Business, In This Highly Visible Location. Bonus With No Neighbour on South Side! (id:60626)
Mcconkey Real Estate Corporation
31104 Highway 62 North
Bancroft, Ontario
22.86 Acres with a creek running through the back of the property (Birds Creek). Fantastic privacy - not a neighbour in sight, and the house cannot be seen from the road. Located just north of Bird's Creek and only minutes to Bancroft and Maynooth amenities. Time to enjoy country living! The private pond on the property with a sandy entrance is fantastic swimming and the two car detached garage, and large storage shed provide tons of space for all of the toys! With just under 3000 sq ft of living space this home is the perfect spot to raise a family! Enjoy the large open concept country kitchen and dining area that walks into the 19'x15' sunroom! Massive living room with a propane fireplace, a separate family room with a wood fireplace, and the main floor laundry/3 pc bath! Two bedrooms upstairs with a four piece bath and office/den area, large recroom on the lower level, doubling as the third bedroom, and tons of storage! Just up the highway from Baptiste Lake and close to the Heritage Trail for four-wheeling and snowmobiling. Full cell service, and high speed internet is available. (id:60626)
Ball Real Estate Inc.
2102 - 10 Sunny Glenway
Toronto, Ontario
Don't miss this spacious condo Located in an excellent area of in Flemingdon Park, this condo is just steps from TTC, Costco, Shops at Don Mills, and Sunny Supermarket. Public schools, including elementary, middle, and high schools, are within walking distance, along with a nearby children's park. Minutes away from the DVP, Ontario Science Centre, and Aga Khan Museum, this home offers both convenience and accessibility to shopping, dining, and essential amenities. Maintenance fees include all utilities. (id:60626)
RE/MAX Hallmark Realty Ltd.
Rear - 625 Harvie Avenue
Toronto, Ontario
Buyer to verify zoning - lane access only - no warranty on present or future use. Laneway is just south of Eglinton Ave W between Harvie Ave & Nairn Ave. (id:60626)
Royal LePage Security Real Estate
20 Ajax Avenue
Welland, Ontario
Move In Ready!! This 4 bedroom, 1 bathroom home is freshly painted and ready to go. From the moment you walk in the front door, you're welcomed by a full open concept living room & kitchen with laminate & vinyl flooring throughout. Kitchen offers oak cabinets, modern appliances and plenty of storage. The back door off the kitchen leads you to a cozy covered back patio seating area with a freshly landscaped fully fenced backyard. This is great for all your family activities. Finishing off the main floor are two spacious bedrooms and a full 3pcs bathroom with immaculate finishes throughout. Nice wide stairs take you to the upper level where you'll find 2 more spacious bedrooms with plenty of storage. Full height basement with 2nd bathroom roughed in awaits your personal touches. Updates include roof, windows, furnace, A/C, tankless water heater, HRV & Hepa filer system, electrical panel. Located steps away from recreational canal, perfect for all your outdoor activities such as walking trails, kayaking, paddle boarding, swimming & fishing. Just minutes to all amenities, shopping and the Hwy 406. Don't let this gem pass you by. (id:60626)
RE/MAX Garden City Realty Inc
40 Laguna Close Ne
Calgary, Alberta
Welcome to 40 Laguna Close! This charming 3-level split with an oversized double detached garage is a must-see. Step inside to a spacious foyer that opens into a warm and inviting living room featuring vaulted ceilings, a cozy fireplace, and a large picture window overlooking the park and playground just across the street. Up a few steps, you'll find a functional kitchen with updated appliances and a dedicated pantry, a bright dining area, three well-sized bedrooms (one being used as a home office) a renovated 4-piece bathroom. A convenient side entrance provides access to the fully fenced and landscaped backyard. The finished basement offers a generous recreation/games room, a fourth bedroom currently used as a home gym, another updated 4-piece bathroom, a laundry area, and a spacious storage/utility room. Enjoy the privacy of the rear yard and the benefit of alley access to the oversized double garage. Ideally located within walking distance to several schools, parks, playgrounds, shopping, dining, and essential services. Plus, you’re just a block away from the Monterey Park Wetland with scenic walking and biking trails. Don't miss this fantastic opportunity—schedule your showing with your favorite Realtor today! (id:60626)
Cir Realty
194 Main Street
Liverpool, Nova Scotia
Opportunities abound with this 30,000 sq foot commercial property that's centrally located in Liverpool. With parking on both Main St. and Water St, there is lots of space for vehicular traffic. The former site of a large department store, followed by a small "mini mall" and office space, this building has great potential for an interested investor. The basement has two access points and could make a great space for warehouse space, self storage or underground parking, while the upstairs offers nearly 15,000 sq ft of retail space. (id:60626)
Exit Realty Inter Lake Liverpool
9 3020 Cliffe Ave
Courtenay, British Columbia
Wake-up to the sunrise and a fresh ocean breeze! This exceptional home offers two spacious upper bedrooms, each with its own private balcony, for ultimate relaxation. The primary bedroom offers a glimpse of the estuary, and boasts a large walk-in closet. The second bedroom catches the evening light through cedars. The main floor living room features an elegant fireplace and opens to a third balcony -- perfect for barbecues and evening unwinding. This unit has been refreshed with new flooring, new lighting, and gleaming walls. Enjoy the convenience of upper-level laundry, generous storage on the lower level, and a large double garage. Located steps from the Courtenay River Walk with scenic bike and walking paths to downtown, plus easy access to the Smart Centre and Driftwood Mall. The perfect blend of tranquil waterfront living and urban convenience! (id:60626)
RE/MAX Ocean Pacific Realty (Crtny)
23222 Twp Rd 560
Gibbons, Alberta
Acreage In Town! OVER 5 ACRES LESS THAN 1KM OF GRAVEL in the town Gibbons. Access to Schools and just 15 MIN TO EDMONTON. Acreage is FULLY LANDSCAPED with about ¼ trees and forest, mostly open with ROOM TO BUILD A SHOP AND OR SECONDARY SUITE, plus a small POND WITH WINDMILL for picnics, attracting wildlife and irrigation. EASY ACCESS WITH Only 1 step to enter this bungalow. Rear entry with lots of ROOM FOR ALL YOUR GEAR plus Washer and Dryer. Updated MAPLE KITCHEN with Stainless steel appliances, lots of storage, plus a BUILT IN DESK next to the Cozy Dinette. Spacious living room is FILLED WITH NATURAL LIGHT and great for relaxing. SOUTH FACING DECK through the front door. 3 Bedrooms with CUSTOMIZED STORAGE and closets. UPDATED BATHROOM is bright plus extra deep tub. STAMPED PATIO in the back leads towards the GARDEN AND NUMEROUS OUT BUILDINGS for storage. 1500G cistern and Septic system with discharge. GREAT OPPORTUNITY to buy some land with your home. Flexible Possession. (id:60626)
RE/MAX Elite
















