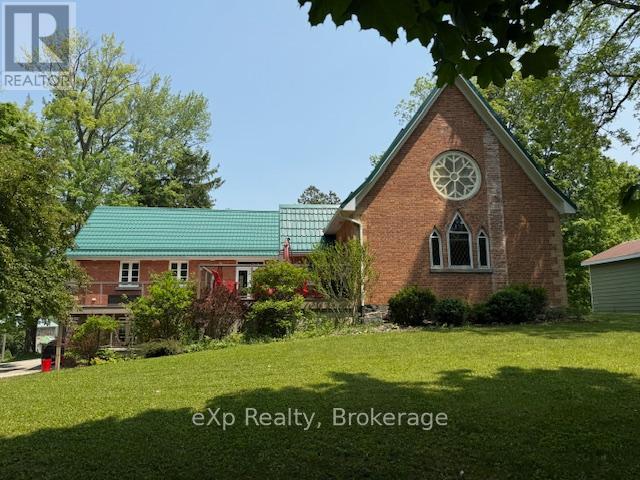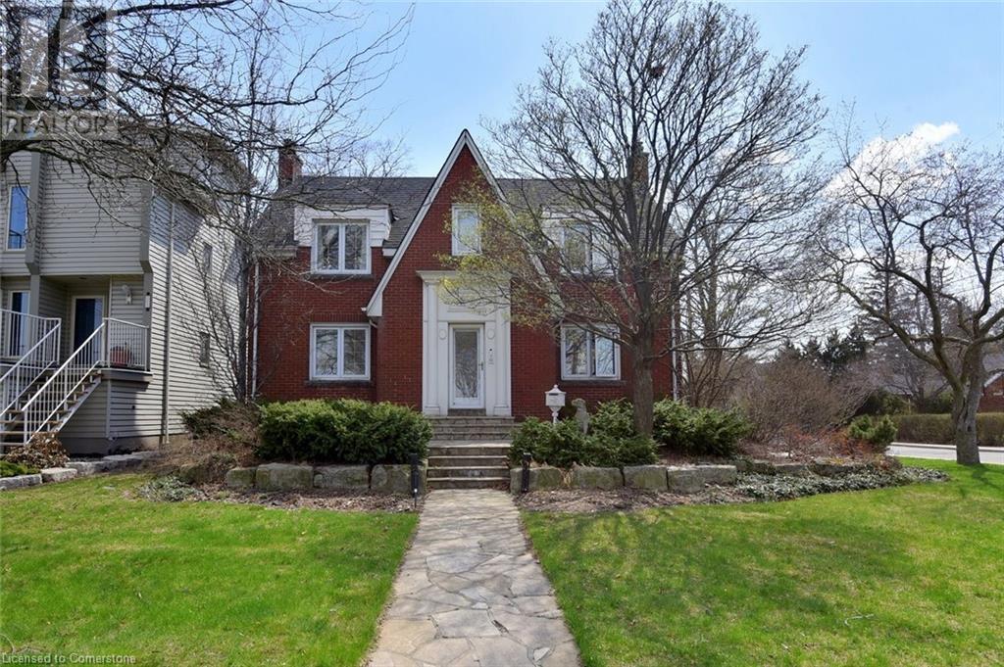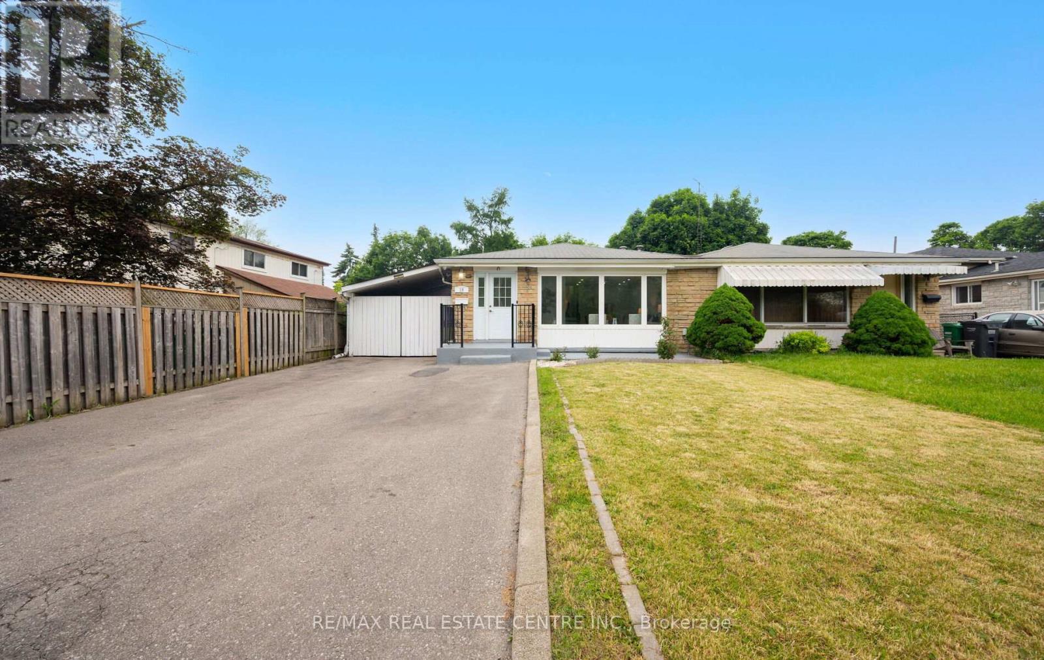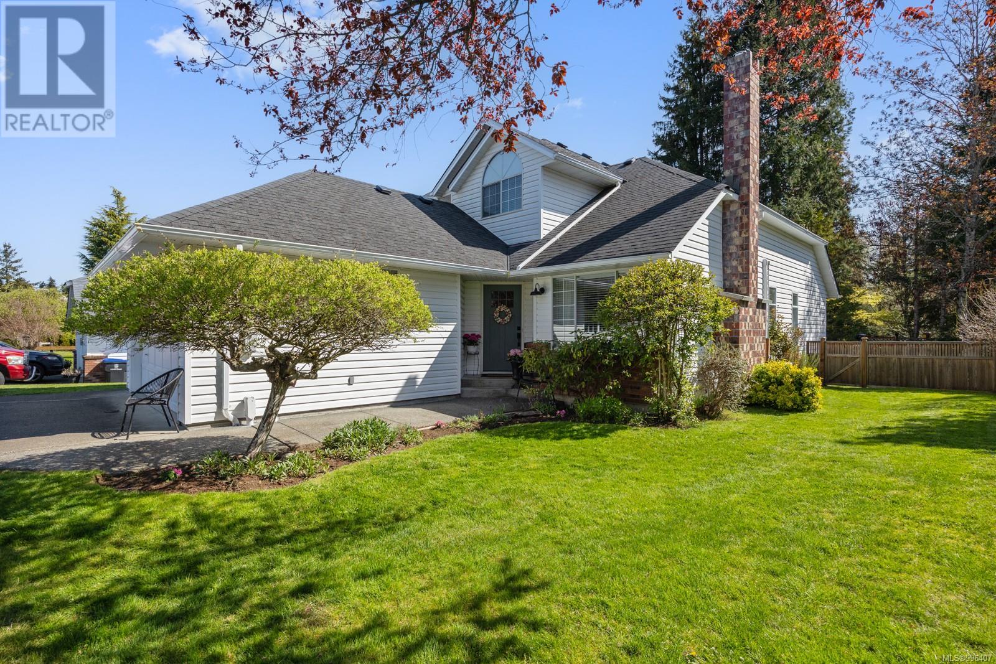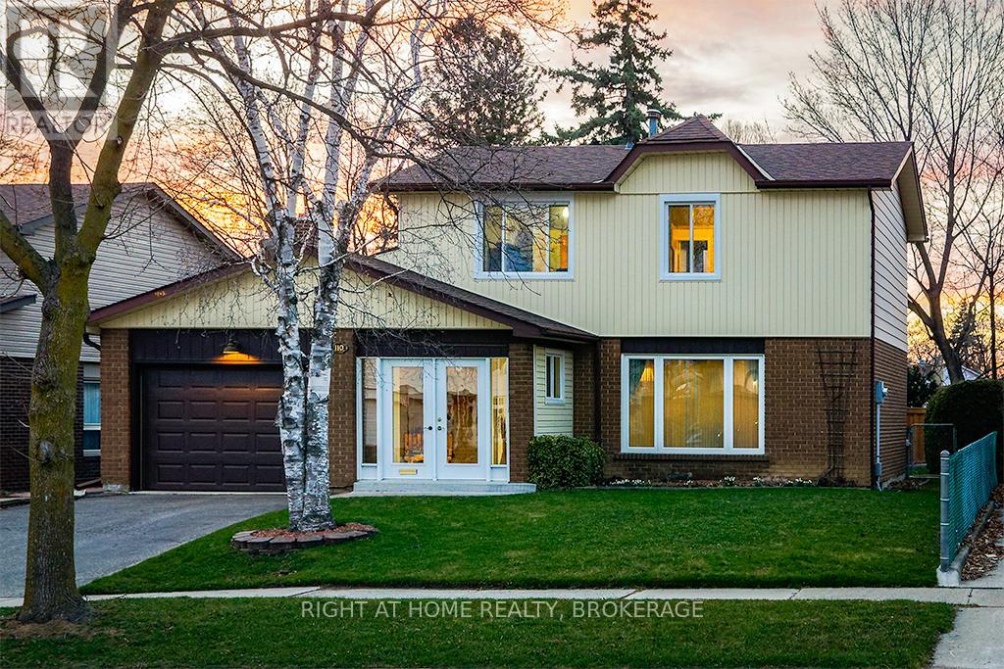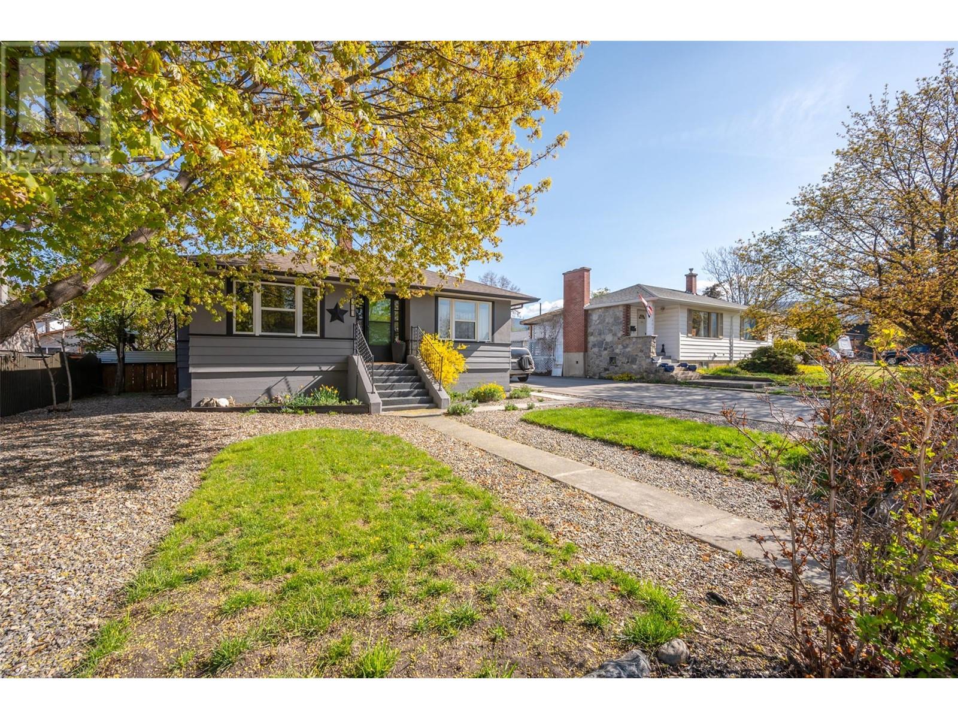251 Albert Street
Arran-Elderslie, Ontario
A beautiful Church conversion blending original architectural details with quality modern finishes. Located in the village of Paisley, Ontario. where the Teeswater and Saugeen Rivers meet, this home offers open living spaces, preserved stained glass windows, composite decks, updated mechanical systems. Walk to shops, and recreational facilities. Close to Lake Huron beaches, bruce power, and outdoor activities. Ideal for a professional couple seeking a unique, move-in ready home. (id:60626)
Exp Realty
545 Armstrong Lane
Blacks Harbour, New Brunswick
This Classic Cape Cod is perfectly situated ensuring breathtaking views of the ocean and surrounding 48+ acres of serene natural beauty. A large back deck overlooks the vast property, including manicured lawns, large pond once used to farm trout, greenhouse, and double detached garage with lots of room for tools, and toys. Another deck at the front of the home overlooks Deadmans Harbour, with a stone fire pit. The basin rises and falls with the tide and is the perfect place for swimming during the warm summer months. Entering the home, you will find this 4-bedroom home has been completely renovated and updated with all modern comforts and fixtures. A cozy living room with beautiful wood exposed tray ceiling, stone accent wall with built-in bookcases and propane fireplace overlooks the ocean from the large windows. Adjacent is the large eat-in kitchen with patio doors leading to the back deck, a custom-designed kitchen with high-end appliances, loads of storage, and a beautiful wood ceiling that matches the butcher block counters. Mudroom with main-floor laundry and access to the backyard. A main floor master suite overlooking the ocean makes single-level living possible, a walk-in closet, and an ensuite with a spa-like jetted tub. On the second floor, there are 3 more good-sized bedrooms, one with an ensuite, plus another full bathroom. The partially finished basement features a huge family room with cozy woodstove, custom built-in shelves, tons of storage, and closet space. (id:60626)
Coldwell Banker Select Realty
200 Concession Street
Hamilton, Ontario
LOCATION - FABULOUS MOUNTAIN BROW location across from Sam Lawrence Park overlooking the city below! This well-maintained, spacious, classic Tudor style brick home sits on a large mature 65 x 118 foot Lot. There are 3 Bedrooms, 2 full baths, spacious principal rooms, large open concept kitchen/dining room with granite countertops and abundance of solid wood cabinetry, 3 gas fireplaces, large insulated double-car garage with workshop. The basement features a bachelor suite with separate entrance. Awesome family home. (id:60626)
RE/MAX Escarpment Realty Inc.
200 Concession Street
Hamilton, Ontario
LOCATION - FABULOUS MOUNTAIN BROW location across from Sam Lawrence Park overlooking the city below ! This well-maintained, spacious, classic Tudor style brick home sits on a large mature 65 X 118 Foot Lot. There are 3 bedrooms, 2 full baths, spacious principal rooms, large open concept kitchen/dining room with granite countertops and abundance of solid wood cabinetry, 3 gas fireplace, large insulated double-car garage with workshop. The basement features a bachelor suite with separate entrance. Awesome family home! (id:60626)
RE/MAX Escarpment Realty Inc.
18 Dearbourne Boulevard
Brampton, Ontario
Welcome to this beautifully maintained 3-level back split offering comfort, convenience, & versatility in one of the most sought-after neighbourhoods. Featuring 3 spacious bdrms on the upper level & a fully self contained 1-br bsmt apartment with a sep. entrance, ideal for extended family or rental income. Step into a fully renovated modern kitchen featuring marble tile flooring, repainted cabinetry, & new stainless steel appliances, incl. a 2025 fridge & electric range (2024). Brand New Air Conditioner (June 2025) Bright pot lights illuminate the main living room & kitchen, creating a fresh & welcoming space. The entire home has been freshly painted in a clean white finish, & new light fixtures have been installed throughout. The lower level features a fully self-contained 1-br bsmt apartment, complete with a renovated kitchen, new flooring, a stand-in shower washroom, & new appliances, incl. a fridge & 2024 electric range ideal for rental income, in-laws, or extended family. The renovated stairs & flooring lead you to a comfortable, move-in-ready bsmt space enhanced with pot lights. Outside, the home boasts extensive upgrades designed for entertainment & curb appeal. A new concrete pad & stairs with a stylish railing enhance the front entrance, along with a concrete pad below the large front window. In the backyard, a spacious painted concrete patio creates the perfect space for gatherings, complemented by a custom fire pit area built with patio stones in the corner. A wooden gate has been added next to the main entrance for extra privacy. The concrete area under the roof & around the bsmt entrance has also been freshly painted. The right-side backyard fence has been built in 2023 & painted white. Enjoy the convenience of being just minutes from top-rated schools, major shopping malls, public transit, parks, & all essential amenities. Whether you're a first-time buyer, a growing family, or an investor, this home checks all the boxes. (id:60626)
RE/MAX Real Estate Centre Inc.
1150 Malahat Dr
Courtenay, British Columbia
There’s a quiet kind of magic in this home... the way the light dances through the windows, the calm it holds, the sense that life simply fits here. With 4 bedrooms and 3 bathrooms across 1,833 square feet, the layout offers a thoughtful balance of connection and retreat. Recently updated bathrooms add a touch of modern ease, while the overall feel remains warm, welcoming, and full of charm. The main floor flows effortlessly to a private backyard framed by mature landscaping, making it an ideal space for slow mornings, afternoon laughter, or quiet evenings under the trees. Upstairs, the bedrooms are peaceful and light-filled, including a spacious primary suite with its own beautifully refreshed ensuite. Set in Valley View Estates, one of East Courtenay’s most beloved neighbourhoods, you’re just moments from schools, trails, parks, and everyday essentials. This is more than just a house. It’s a place to exhale, to connect, and to feel at home. (id:60626)
Engel & Volkers Vancouver Island North
18 Cottage Lane
Grand Lake, New Brunswick
If theres a heaven on earth, you have just found it. This award winning beauty offers a billion-dollar view, nestled just 35 minutes from Oromocto and 50 minutes from Fredericton with privacy galore, yet close enough to enjoy the City. Step inside to find a welcoming entryway with a convenient half bath, ideal for guests. The heart of the home is a stunning open-concept kitchen and sitting area, anchored by a breathtaking floor-to-ceiling stone fireplace with a propane on one side and wood on the other. Exotic Mercier hardwood floors flow throughout with patio doors leading to a screened sitting/dining area. The dining area, complete with service cabinets and patio doors to a deck with glass panels, offers jaw-dropping views of Grand Lake. The sunken living room features a cozy wood-burning fireplace and expansive windows showcasing the relaxing waterfront. The kitchen offers a large island w/cooktop, custom cabinetry and more cabinets extend into a butlers pantry. The main-floor master suite is a retreat in itself, featuring a walkout to the deck, a spacious walk-in closet, and a spa-like ensuite with heated floors, double vanity, a whirlpool tub and a custom tile shower with body jets. Downstairs, the partially finished basement offers two large bedrooms with the same beautiful hardwood, a full bathroom and an amazing much needed storage space. Built with superior craftsmanship by Sharpe Builders with ICF concrete construction, a geothermal heating system and much more. (id:60626)
RE/MAX East Coast Elite Realty
146 Harley Road
Harley, Ontario
Imagine your ideal country lifestyle, perfectly blended with modern comfort—that’s exactly what’s waiting for you in this beautifully renovated ranch-style home, nestled on a peaceful half-acre lot in Harley, Brant County. Backing onto expansive farm fields, this home offers just the right amount of land to enjoy outdoor living without constant upkeep. With over 2000 sqft of thoughtfully designed finished living space, the home features an appealing single-level layout highlighted by stylish upgrades you’ll love seeing in person. The lower-level in-law suite is perfect for extended family or guests, offering versatility to suit your family’s needs. Step outside to the covered and screened porch—an inviting space to unwind and soak in the tranquility, sheltered comfortably from the elements. An outbuilding with multiple sections provides ample space for a workshop, additional storage, or your ultimate hobby room, complemented by a 20ft shipping container for even more storage options. Enjoy year-round comfort with a high-efficiency heat pump system combined with a propane forced-air furnace, delivering flexible heating solutions along with central air conditioning. Quality well water with an integrated softener system ensures ease of living. Ideally situated southwest of Brantford, you’re conveniently close to city amenities in Brantford or Woodstock, easy 401 access, and just a short scenic drive south to Simcoe and Lake Erie’s inviting beaches. This home is truly turnkey—just move in and start living your dream country lifestyle. Book your private viewing soon before someone else falls in love first! (id:60626)
Real Broker Ontario Ltd.
5 Riviera Crescent
Cochrane, Alberta
Imagine living in a former Show Home, minutes from the river, nestled behind a wooded area on a family friendly crescent! This beautiful home in Riviera offers over 3000 square feet of developed space in a functional floor plan for your growing family. As you enter the open concept main floor, you're greeted with engineered hardwood flooring, 10 foot high ceilings, a flex space, large living room with a gas fireplace, and beautiful kitchen and dining area. The kitchen has granite counter tops, an island with breakfast bar, stainless steel appliances and an ultra-convenient walk-through pantry that is accessible from the garage entrance. Also on the main floor is a powder room and mud room. Walk up the open stairwell to the bonus room, three good sized bedrooms, the main bathroom and a gorgeous ensuite. The primary bedroom has everything to help you relax including room for a king size bed, a soaker tub, tiled shower, make-up counter, double vanity and a walk-in closet. In the lower level there is another full bathroom, a family room with wet bar, movie room with surround speakers, and fourth bedroom with egress windows. To maximize your comfort, this home comes with 2 furnaces and 2 air conditioning units for climate control between floors. The attention to detail is truly impressive with adjustable lighting (colour and brightness) on the main floor and in the basement family room, 10 foot ceilings on the main floor and upper bonus room, 9 foot ceilings in the basement, 9 foot doors throughout upper floors, bump out in the dining room for a larger table, window seat with storage and a built-in desk on the upper floor, speaker system pre-wired through entire home, and a timed sprinkler system that the owners maintained yearly. There is also a new hot water tank, a central vacuum, and a water softener with reverse osmosis. This home is not to be missed! (id:60626)
Power Properties
110 Elgin Drive
Brampton, Ontario
Welcome to this well-maintained 4-bedroom, 3-bathroom family home located in the desirable Ambro Heights community of Brampton South. Thoughtfully designed with family living in mind, this home is ready for you to move in and enjoy. The spacious front vestibule offers plenty of room for the whole family to comfortably remove boots and coats no more crowded entrances! Inside, the main level features gorgeous Brazilian cherry hardwood floors, adding warmth and sophistication throughout the living and dining areas. The basement recreation room provides versatile space for a home office, gym, playroom, or guest accommodations. Step outside into your private backyard retreat, perfect for summer barbecues, family gatherings, or simply relaxing at the end of the day. Conveniently located just minutes from schools, parks, shopping, and transit, this home offers both comfort and everyday convenience. A perfect place to grow and create lasting memories. Parking - 1 space inside the garage, 2 spaces on the driveway. (id:60626)
Right At Home Realty
413 Conklin Avenue
Penticton, British Columbia
If you are looking for a warm, lovely home and tons of outdoor space, consider this beautiful 4-bedroom, 2-bathroom home on Conklin Ave. With Charm, character and possibility, this home has been well maintained and attended to, so will be move in ready. The original wood floors in the living room and dining room creates a space of warmth and comfort. The main floor features continue with a wood burning insert in the living room, an updated kitchen overlooking the backyard, a cozy dining room, two bedrooms and a full bathroom. Downstairs you will find two more bedrooms, a full bathroom, laundry, and a room that could be a media room, a rec room or an at home office. The “bones” of the home have been well maintained with updated windows, the roof is 5 years young, the furnace is 4 years young, and the hot water tank has been changed in the last few years. This lot is over .25 of an acre and has a garden area, 2 cherry trees, 1 apple tree, 1 plum tree, and grapes. There is possibility and space to put a garage or carriage house as this property has laneway access. This home is a must see. Check out the virtual tour online and call to book your private viewing today. (id:60626)
Royal LePage Locations West
357 Grangewood Drive
Waterloo, Ontario
The perfect option for multi-generational living, in-law suite, or a mortgage helper! Beautifully renovated duplex bungalow situated on a highly sought-after, family-friendly crescent in Waterloo, This home features two self-contained units — ideal for aging parents, adult children, or extended family. Extensively updated throughout, including a fully permitted basement suite completed in 2020. Each unit has its own heating and cooling system, separate gas and hydro meters, and private in-suite laundry. The main floor features 3 spacious bedrooms and 1 modern bathroom, along with a large, open-concept living space. The kitchen is a chef’s dream, with quartz countertops, stainless steel appliances, and a breakfast bar that flows seamlessly into the dining and family rooms. The lower level offers a bright and welcoming 1-bedroom suite with a den, perfect for a home office or guest room. Enjoy cozy evenings by the gas fireplace, and take advantage of custom heating controls in each room, a wall-mounted AC unit, and a stylish kitchen with generous storage, countertop space and a breakfast bar. Outside, you will find a metal roof, large private fully fenced lot and double-wide driveway with space for 6 vehicles including a car port, providing ample parking for the whole family, plus a massive wood deck and spacious backyard to BBQ and entertain! Located in a highly desirable Waterloo neighbourhood, just steps from transit, minutes to the expressway access, and close to parks, green space, shopping, and all amenities. (id:60626)
C M A Realty Ltd.

