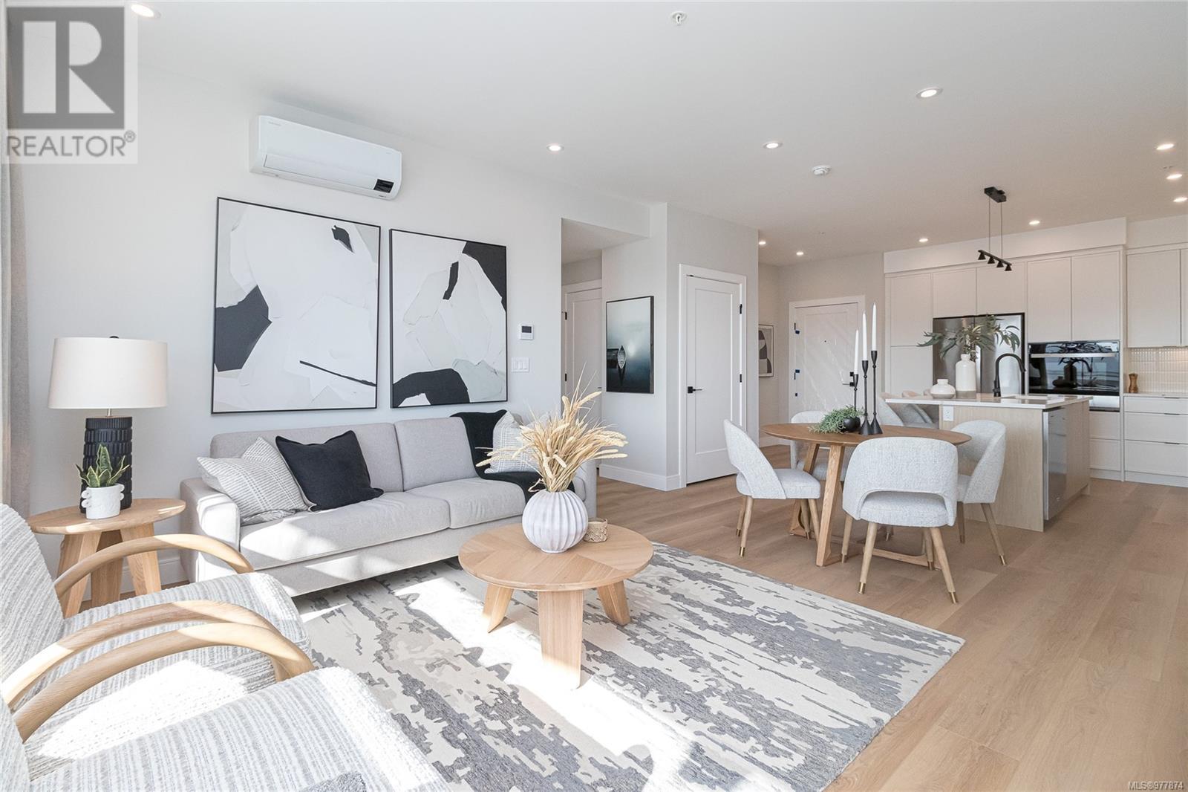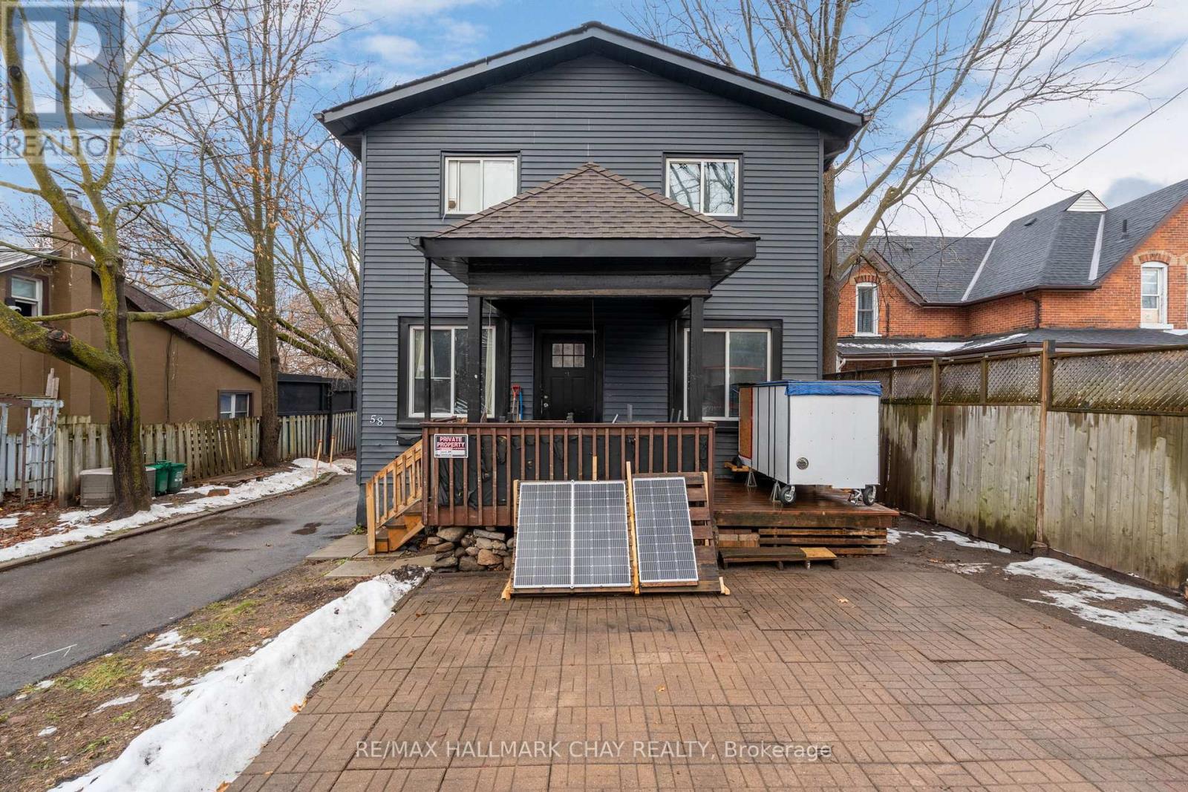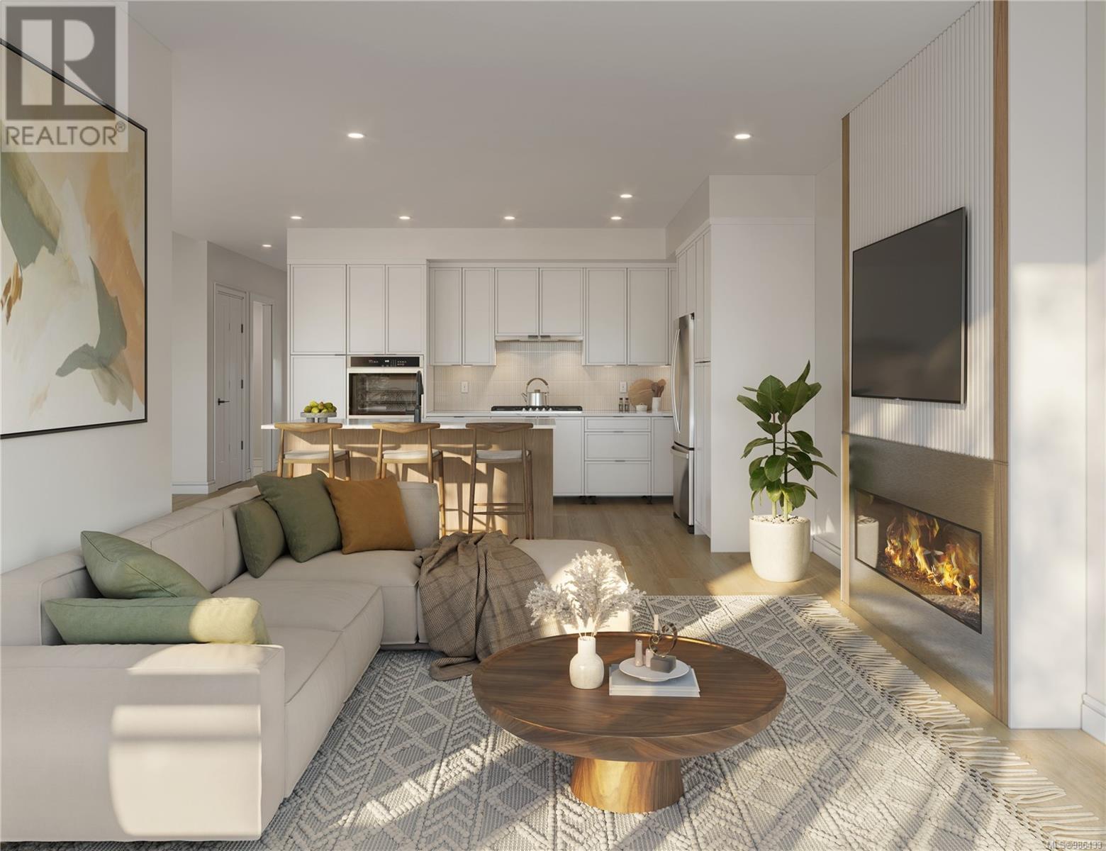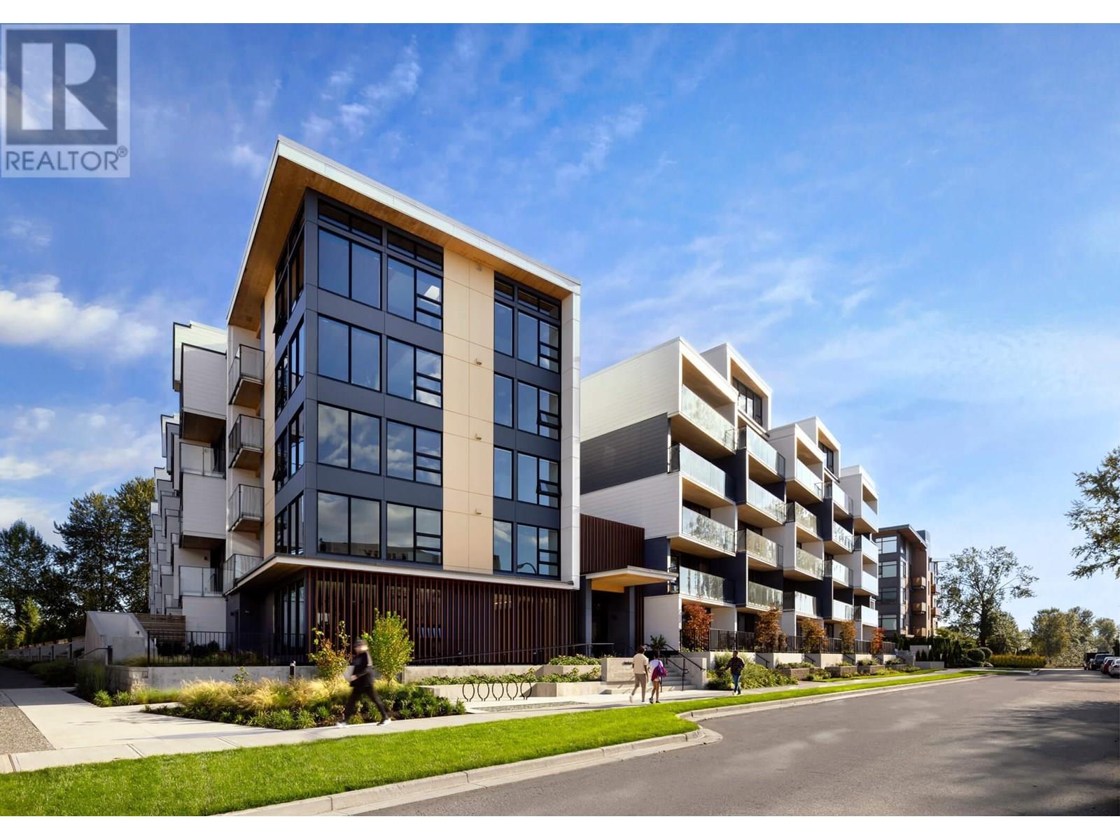64 South Street W
Aylmer, Ontario
Step into timeless elegance with this beautifully updated Century Home, where the charm of yesteryear meets modern comfort. Thoughtfully renovated throughout, this spacious home features four large bedrooms on the second floor and a beautifully remodeled 4-piece bath, offering the perfect blend of space and style for family living.The main floor impresses with its grand principal rooms including a formal dining room, a welcoming family room, and a gorgeous, modernized kitchen along with a dedicated office and a handy 2-piece powder room. Original features such as refinished hardwood floors, custom built-ins, a classic fireplace mantel, crown moulding, and an ornate ceiling medallion elevate the historic character. A restored stained glass transom above the front door sets the tone for the beauty within.The kitchen is a show stopper. A perfect balance of design and function with a stylish mix of light and dark cabinetry, quartz countertops, a large central island, and plenty of workspace and storage, ideal for both daily cooking and entertaining.Outside, the home sits proudly on a corner lot with thoughtful exterior upgrades including full re-bricking in 2025, new fascia, downspouts, and gutter guards, and shingles replaced in 2020. Even more impressive: the entire roof structure was rebuilt, and the exterior was reinsulated with R14 insulation, boosting energy efficiency and comfort. The home also features updated HVAC with air conditioning and a heat pump, providing year-round climate control.If you've been searching for a home that offers history, craftsmanship, and modern upgrades this is the one. (id:60626)
Wiltshire Realty Inc. Brokerage
607 - 33 Mill Street
Toronto, Ontario
Welcome to urban sophistication in the heart of Torontos iconic Distillery District. This rare 2-storey 1+den suite offers a perfect blend of architectural charm and modern convenience, featuring a massive 330 sq ft private terrace, one of the few in the building where BBQs are permitted, an exclusive perk reserved for 6th-floor units. Ideal for entertaining or unwinding outdoors, this terrace expands your living space in every season. Inside, enjoy a bright open-concept layout with floor-to-ceiling windows, soaring ceilings, and sleek modern finishes. The main level is perfect for hosting, while upstairs, the spacious primary bedroom offers privacy and comfort. The versatile den easily functions as a home office or guest space. A rare owned parking spot is included. Residents enjoy outstanding amenities: a rooftop garden with an outdoor pool and communal BBQs, fully equipped gym, and 24-hour concierge service. Monthly condo fees are an excellent value at $727.39, less than $1 per square foot, a standout offering considering the buildings features and lower than comparable towers in the area. Step outside into the cobblestone charm of the Distillery District, filled with boutique shops, acclaimed restaurants, art galleries, and year-round cultural events. Stroll to St. Lawrence Market, Corktown, or take in lakeside trails, all within minutes. TTC streetcar service is at your doorstep, with easy access to Union Station, the DVP, and Gardiner Expressway, and the future Ontario Line subway station now under construction will further elevate the areas exceptional connectivity. This is your opportunity to own a truly unique residence in one of the citys most desirable historic neighbourhoods. (id:60626)
Century 21 Heritage Group Ltd.
616 1810 Selenite Pl
Langford, British Columbia
Immerse yourself in luxury with this 2 bed, 2 bath home plus a versatile den with breathtaking views over the valley, mountains, and ocean. Offering over 1,100 sq. ft. of elegant living space, this residence boasts high-end finishes throughout and a spacious outdoor patio perfect for relaxation or entertaining. This beautiful home includes Fisher & Paykel kitchen appliances, ensuite heated flooring, quartz countertops and extended backsplash, storage locker, and 2 parking stalls. Welcome to The Ridge at Vista Point, where breathtaking views of the Juan De Fuca Strait, the Olympic Mountains, downtown Victoria, and the Sooke Hills define luxury living. Nestled serenely on the south side of Skirt and Bear Mountain, this exquisitely designed complex offers some of the largest floor plans on the market, with oversized outdoor areas that are perfect for entertaining. Each residence includes a secure underground parking space, storage locker, multi-head ductless heat pump for efficient heating and cooling, a gas cooktop, high-quality vinyl flooring, and quartz countertops throughout. Building amenities feature a state-of-the-art gym, elegant community hosting areas, and a sophisticated patio. Residents enjoy access to Bear Mountain's world-class offerings, including two championship golf courses, an exclusive gym and pool, fine dining, scenic hiking trails, and more. Conveniently located with easy access to the TC1 highway and just minutes from essential amenities, The Ridge at Vista Point provides unparalleled luxury living. Show Home open most Saturdays from 1-3pm or call your realtor today to book a viewing! (id:60626)
Royal LePage Coast Capital - Westshore
1-4 - 58 Penetang Street
Barrie, Ontario
INVESTORS!!! Looking to add to your real estate portfolio? Looking to enter into the real estate market and start your portfolio? Take a look today! Great two storey home has been renovated to a four separate unit building. Coin laundry in basement for extra income, room for storage in basement (if required). UNIT 1 is 3 bedrooms, 1 bath. UNIT 2 is 3 bedrooms, 1 bath. UNIT 3 is 2 bedrooms, 1 bath. UNIT 4 is 1Bedroom / Bachelor. Convenience of onsite laundry and parking. UNIT 1 and UNIT 2 include Fridge, Stove - tenants pay hydro/heat. UNIT 3 includes Fridge, Stove, dishwasher (as is) - tenant pays hydro/heat. UNIT 4 includes Fridge, Stove - rent is inclusive. 2 Furnaces. 1 HWT (R). 4 x hydro panels. Close to All Amenities & Family Fun At Barrie's Centennial Park & Lake Simcoe's Waterfront. Easy access to Shopping, Services, Library & Rec Centres and key commuter routes - public transit, GO Trains, highways north to cottage country and south to the GTA. Many trails and parks to enjoy all year around. Property financial report available upon request. (id:60626)
RE/MAX Hallmark Chay Realty
2507 Bronzite Pl
Langford, British Columbia
Ready FALL 2025! Discover luxury living in this refined and thoughtfully designed townhome, featuring over 1700 sq. ft. with 3 beds, 3 baths and flex space. The main level showcases an open-concept layout with spacious living and dining areas, elegant modern kitchen, 4 piece bathroom, and bedroom. Upstairs, the luxurious primary suite features a walk-in close and ensuite, accompanied by a second bedroom, bathroom, laundry room, and versatile flex space idea for home office or gym. Unwind in the serenity of the Ridge with a peaceful lower-level patio and second level balcony. This home includes secure underground parking, storage locker, a multi-head ductless heat pump for heating and cooling, fireplace, and a Whirlpool appliance package with a wall oven and gas range. The strata amenities include a gym, community gardens, a bike and dog wash, and an outdoor patio. Located near Bear Mountain, you’ll enjoy two Championship Golf courses, endless recreational opportunities, and convenient shopping. (id:60626)
Royal LePage Coast Capital - Westshore
301 310 Salter Street
New Westminster, British Columbia
NEW PRICING & MOVE-IN READY! Welcome to Timber House by Aragon. This spacious 1,150 SF 2BR, 2 bath corner home offers lots of windows, natural light & a wide living/dining layout for flexible living & a large balcony. Modern, high-design interiors feature exposed CLT panels, wide-plank oak floors, black roller blinds & A/C. The sleek kitchen offers full size Fisher Paykel + Smeg appliances, quartz counters, matte black hardware. Spa-inspired baths feature heated floors, floating vanities & frameless glass showers. Building amenities include: Courtyard, gym, BBQ area, dog wash, 1 parking (EV-ready opt), 1 storage. Steps to the boardwalk, 12 min to DT New West, 30 min to YVR, 35 min to DT Van. OPEN HOUSE EVERY SAT TO MON 1-4PM OR BY APPT. (id:60626)
Oakwyn Realty Ltd.
6 Brookwood Drive
Barrie, Ontario
This meticulously maintained 2-storey family home offers over 2,600 sq. ft. of finished living space in one of South Barrie's most desirable neighbourhoods. From the inviting covered front porch to the spacious, open-concept layout, every detail is designed for comfort and everyday living. The main floor features a bright and airy living/dining area, a cozy family room with a gas fireplace, and a modern kitchen equipped with stainless steel appliances and a walkout to a fully fenced backyard - perfect for summer entertaining. Freshly painted throughout with updated lighting to match. Practical touches include inside entry from the double garage, complete with built-in shelving and a workbench. Upstairs, youll find three generously sized bedrooms, an upper-level laundry room with newer washer and dryer, and a spacious primary suite with a relaxing soaker tub and separate shower. The finished basement extends your living space with a large rec room, a 4th bedroom, and ample storage. The bay window, primary bedroom, ensuite and laundry room windows were recently replaced. The driveway has also been freshly sealed this year. Ideally located just minutes from Hwy 400, shopping, parks, and schools - this move-in-ready home truly has it all! (id:60626)
Keller Williams Experience Realty
6 Brookwood Drive
Barrie, Ontario
This meticulously maintained 2-storey family home offers over 2,600 sq. ft. of finished living space in one of South Barries most desirable neighbourhoods. From the inviting covered front porch to the spacious, open-concept layout, every detail is designed for comfort and everyday living. The main floor features a bright and airy living/dining area, a cozy family room with a gas fireplace, and a modern kitchen equipped with stainless steel appliances and a walkout to a fully fenced backyardperfect for summer entertaining. Freshly painted throughout with updated lighting to match. Practical touches include inside entry from the double garage, complete with built-in shelving and a workbench. Upstairs, you'll find three generously sized bedrooms, an upper-level laundry room with newer washer and dryer, and a spacious primary suite with a relaxing soaker tub and separate shower. The finished basement extends your living space with a large rec. room, a 4th bedroom, and ample storage. The bay window, primary bedroom, ensuite and laundry room windows were recently replaced. The driveway has also been freshly sealed this year. Ideally located just minutes from Hwy 400, shopping, parks, and schools this move-in-ready home truly has it all! (id:60626)
Keller Williams Experience Realty Brokerage
164 Switzer Street
Clearview, Ontario
Charming Country Bungalow in New Lowell. Welcome to your dream rural retreat in beautiful New Lowell, Ontario! Nestled on a nearly one-acre level lot, this meticulously maintained 2016-built bungalow offers the perfect blend of peace, privacy, and modern convenience. Constructed by Quality Homes, this prefabricated home was built in a controlled factory environment, ensuring precision, quality craftsmanship, and long-lasting durability.This bright and spacious bungalow features three generous bedrooms and two full bathrooms on the main floor, ideal for families, retirees, or anyone seeking the ease of single-level living. The open-concept layout is perfect for entertaining, with a seamless flow between the kitchen, dining, and living spaces. Large windows throughout fill the home with natural light and provide beautiful views of the expansive property.Downstairs, the partially finished basement includes a third bathroom, a family room and it offers potential for additional living space, a guest suite, or a large recreation area. The possibilities are endless.Step outside and enjoy the best of rural living. The property includes a large deck and a charming gazebo, perfect for summer barbecues, relaxing mornings, or evenings under the stars. With only one neighbour, you'll love the tranquility and privacy that this location offers.Car enthusiasts or hobbyists will appreciate the attached double-car garage and extra-wide driveway with ample parking for guests, trailers, or recreational vehicles.Located just a short drive from local amenities, schools, and outdoor attractions, this home offers the comfort of country living with the convenience of nearby town services. Whether you're looking to downsize, raise a family, or escape the city hustle, this Quality Homes-built bungalow is a must-see.Dont miss your chance to own a slice of countryside paradise in New Lowell schedule your private showing today! (id:60626)
Exp Realty
Right At Home Realty
105 Glenhollow Drive
Stoney Creek, Ontario
Welcome to this stunning bungalow with a timeless all-brick and updated stucco at the back, thoughtfully and extensively renovated to offer modern comfort, timeless charm, and exceptional functionality. Located in a highly desirable, family-friendly neighbourhood, this spacious home features an open-concept layout with 3+1 bedrooms and 2 full bathrooms, ideal for families, downsizers, or multi-generational living. As you step inside, you'll be greeted by elegant hardwood floors, updated railings and stairs, and stylish tilework at the entrance. The bright and airy main floor includes a beautifully renovated four-piece bathroom and a newer kitchen that boasts quartz countertops, stainless steel appliances, and ample cabinetry — perfect for both daily living and entertaining guests. The finished lower level is a standout feature, offering incredible flexibility with a large living room, a spacious bedroom, and a full bathroom. Whether you envision an in-law suite, a private retreat for guests, or rental potential, the possibilities are endless. Outside, the home continues to impress with gorgeous landscaping, a fully fenced and private backyard, and a newer fence that creates an ideal outdoor oasis. The driveway has been replaced and can accommodate up to four cars, plus one more in the garage, which features a new extended-height door — perfect for larger vehicles or added storage. Additional highlights include a central vacuum system, an updated laundry and utility room, newer light fixtures, fresh paint, and recent upgrades to the furnace and windows, ensuring peace of mind and energy efficiency. Ideally situated close to schools, parks, and the Paramount Shopping Centre, with quick access to the Red Hill Expressway and QEW, this turnkey home offers unmatched convenience, modern upgrades, and outstanding value. Book your private showing today and experience everything this exceptional property has to offer. (id:60626)
Keller Williams Edge Realty
6 - 24 Grapeview Drive
St. Catharines, Ontario
LAST ONE AVAILABLE! Welcome to "The Bernina" at Lusso Urban Towns, Where thoughtful modern design meets easy, upscale living in the heart of St. Catharines. Tucked into the sought-after Grapeview/Martindale Heights neighbourhood, this limited 16-unit community is about living well and staying connected. With trails, parks, shopping, excellent schools, and restaurants along Fourth Ave close by downtown and Port Dalhousie minutes away, you're never far from the action or relaxation. Inside 1891 square feet of finely crafted space, "The Bernina" spans two bright, open floors with 9-foot ceilings on the main and 8-foot upstairs ceilings, plus a high-ceiling basement with egress windows for added space and versatility. You'll find wide plank-engineered hardwood, durable porcelain and ceramic tiles, Berber carpets with a premium under padding, quartz counters, and custom cabinetry with dovetail joinery details designed to make every day feel more special. These "Energy Star-rated homes" don't just look good; they perform better, too, using 20% less energy than your average new build in Ontario. For a smooth, low-maintenance lifestyle, Lusso has you covered with exterior upkeep, snow removal, and irrigation, all included in your low monthly fees, freeing you up to enjoy your weekends. An open-concept floor plan floods the home with natural light, and a 14' x 10' covered rear deck offers the perfect spot for a bit of privacy with a view. Outside, modern stone, brick, and hardi plank give these townhomes their distinct curb appeal, while each home's paved driveway and private garage add that extra touch of comfort. You're in the heart of Niagara, where world-class wineries, top-notch golf courses, and scenic spots are practically at your doorstep. Plus, with Toronto just an hour away and Buffalo International Airport only 45 minutes out, you're well-connected to whatever adventure comes next. Live easy at Lusso Urban Towns, where every detail is built for the life you (id:60626)
Exp Realty
4226 Shasheen Road
Nelson, British Columbia
Experience sustainable living just 15 minutes from Nelson in this beautifully crafted 2,233 sq ft post and beam home, set in the serene community of Blewett. Backing onto 49 Creek, the 1.63-acre lot offers tranquility and direct connection to nature. Built in 2009, this thoughtfully designed home features high-efficiency straw bale insulation, a masonry woodstove, and an upgraded heat pump with HRV system—ensuring comfort and energy savings year-round. Natural materials like cork and wood flooring complement the 3-bedroom, 1.5-bath layout, while south-facing windows maximize light and passive solar gain. Enjoy homegrown produce from the established garden, collect fresh eggs from the chicken coop, or soak in the outdoor jacuzzi spa. Wildlife is a frequent sight, adding to the rural charm. A detached single-car garage and carport offer convenience and storage. Priced below its current assessed value, this home combines modern efficiency with a lifestyle grounded in nature. (id:60626)
Bennett Family Real Estate
















