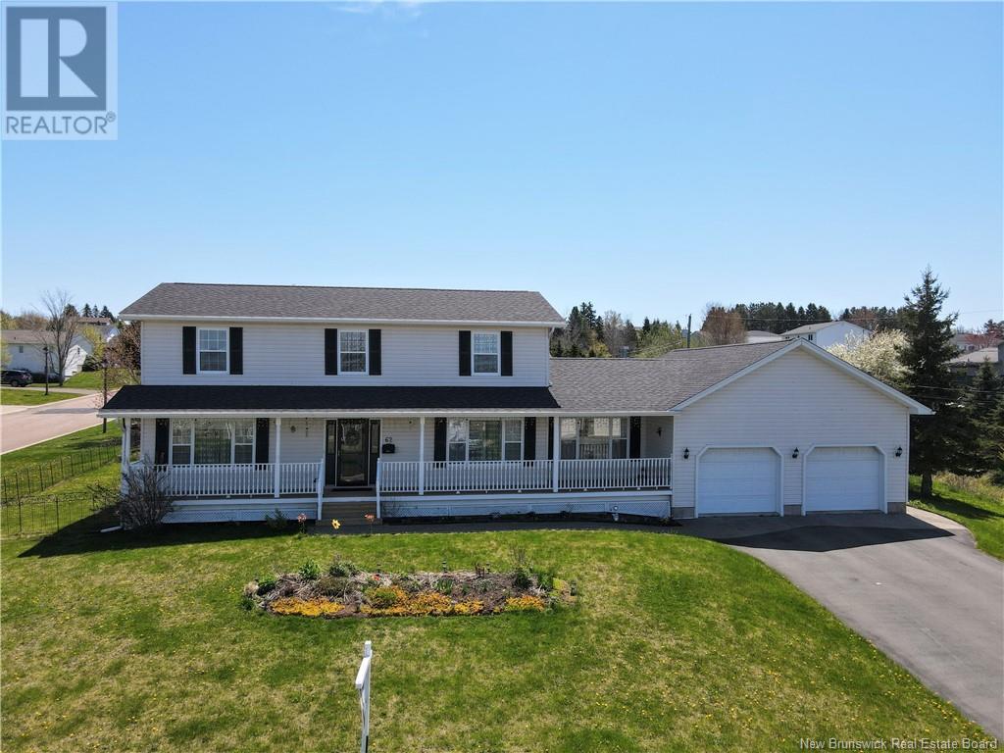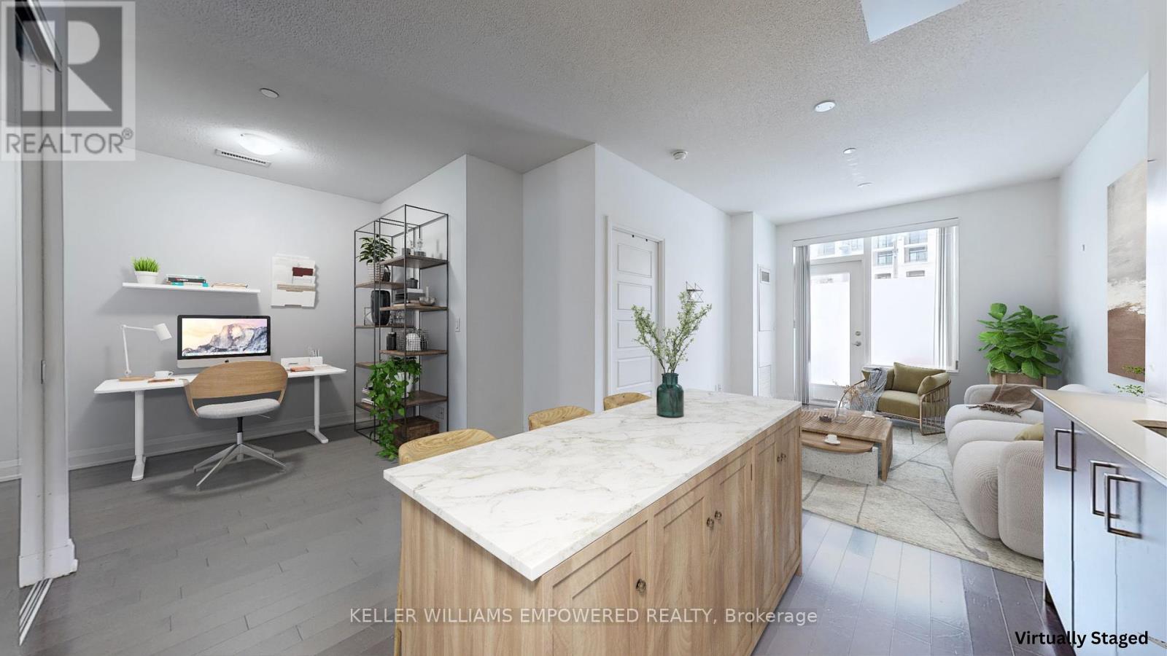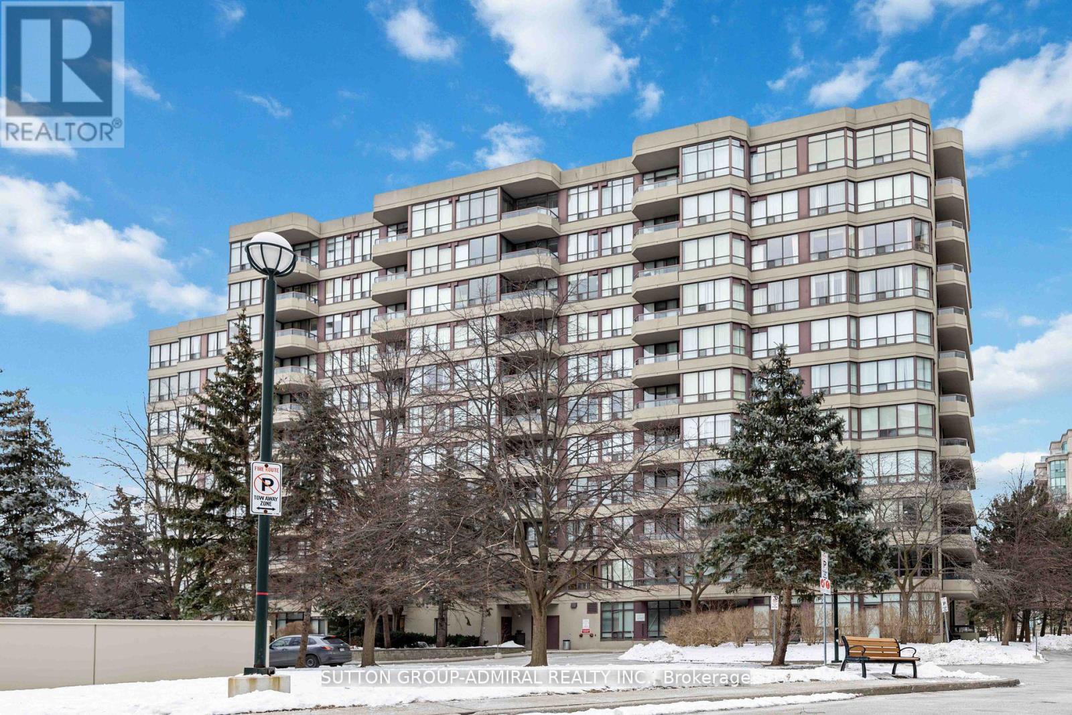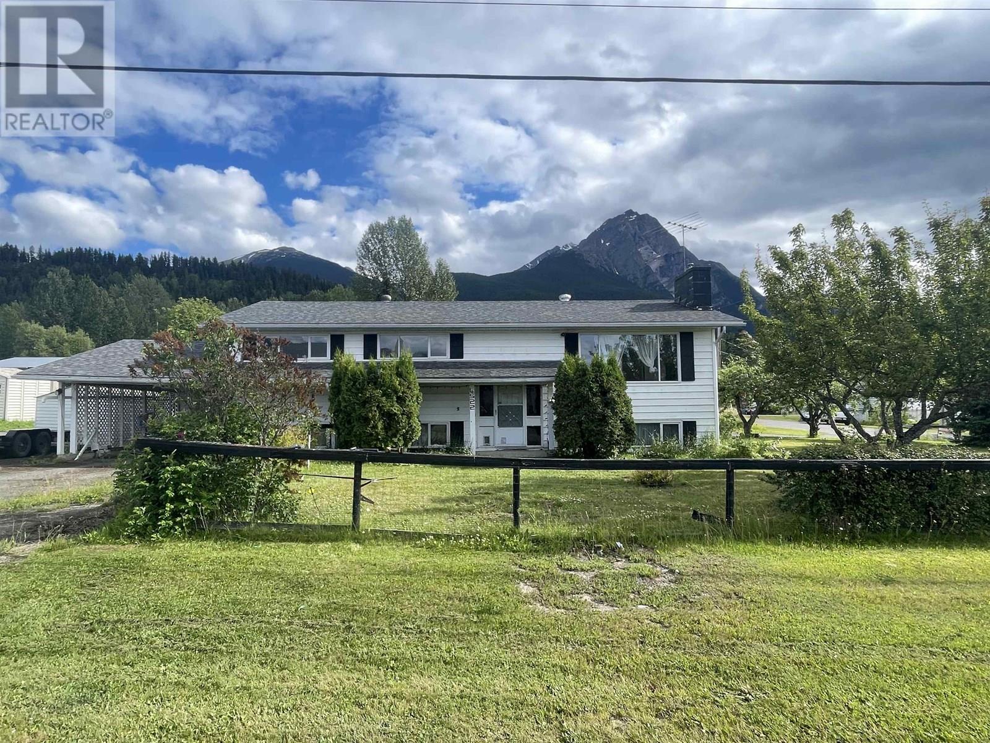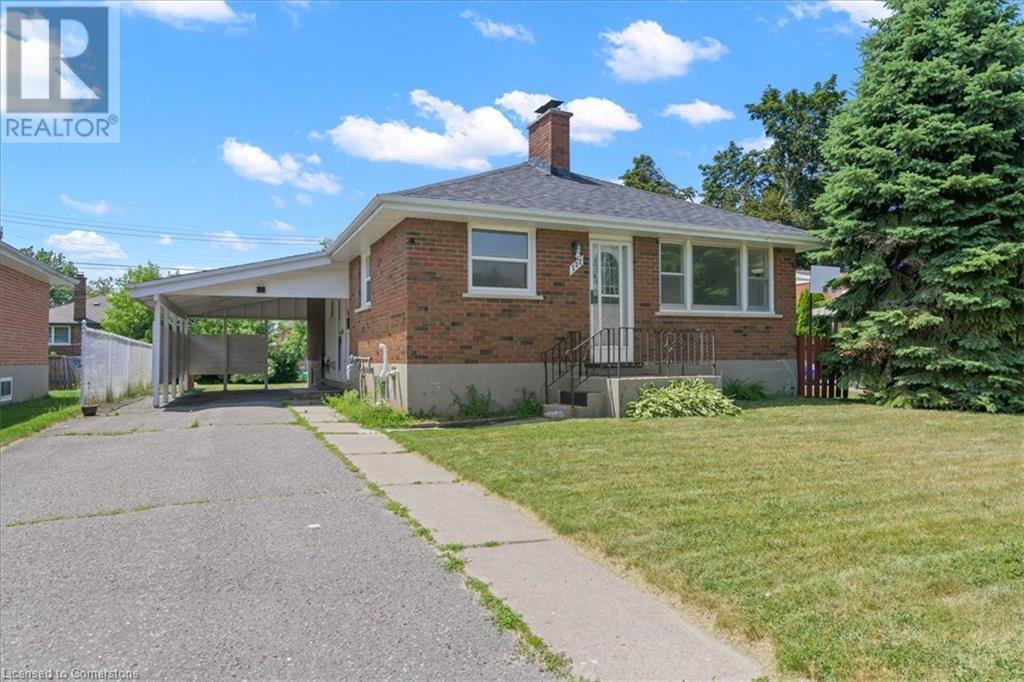9833 76 Av Nw
Edmonton, Alberta
This beautifully designed 1,407 sq ft home in the heart of Ritchie offers the perfect blend of style, comfort, and functionality. Featuring three spacious bedrooms and 2.5 baths, the property showcases a luxurious interior with high-end finishes, modern fixtures, and thoughtful design throughout. Soaring 9' ceilings on all three levels—including the fully finished basement—enhance the sense of space and light. Enjoy a chef-inspired kitchen with a gas range, cozy evenings by the gas fireplace, and added convenience with included window coverings. The primary suite features a walk-in closet and a spa-like ensuite complete with a Jacuzzi bathtub. With just one previous owner, the home has been meticulously maintained and has never housed pets, smokers, or children. Located in one of Edmonton’s most desirable communities. (id:60626)
Royal LePage Arteam Realty
62 Patricia Drive
Riverview, New Brunswick
Welcome to 62 Patricia Dr. This immaculate four bedroom property is located in the beautiful Westlake subdivision and is sure to impress. Walking in the front door, you are immediately greeted by pride of ownership that carries on through the entire home. The main level consists of a large bright kitchen with brand new QUARTZ countertops. A formal dining and family room as well as a half bathroom/laundry room and the living room which offers more beautiful natural light and the first of three newer ductless heat pumps. The second level offers FOUR great size bedrooms with the primary offering a custom ensuite and the second ductless heat pump. Completely this level is the second full bathroom and lots of storage. The basement of this exquisite home offers more large rooms consisting of a family room, hobby room, an office more storage and another conveniently located bathroom. The double garage and beautiful landscaping completes this property. For more information, or to book a private viewing. Dont delay, call your REALTOR ® today. (id:60626)
RE/MAX Quality Real Estate Inc.
115 - 8228 Birchmount Road
Markham, Ontario
Experience the finest that Markham-Unionville has to offer! All of the excellent shops, dining options & entertainment of uptown Markham are just steps away. Easily commute across the city with bus routes on Highway 7 and the Unionville Go Station only 5 minutes away, giving easy access to Main St Unionville, downtown Markham, York University, and more! Even when staying in, you can enjoy a wealth of top-of-the-line amenities, including a fully equipped gym and a full sized swimming pool with surrounding lounge chairs! This ground floor unit has a spacious and bright open concept layout, ft. full-sized stainless steel appliances, stone countertops, & a sunny north-west terrace! Bright bedroom featuring a double sliding door closet and a large, north-west facing window. The large den is open concept and functional for a multitude of purposes such as a formal dining area or large at-home office, the options are endless. Convenience is truly at your fingertips in the stunning Riverpark Condos. **EXTRAS** 1 owned parking and 1 owned locker included. The indoor and outdoor recreational options are endless in the heart of Markham, such as CF Markville and several well known parks and trails for you to enjoy! (id:60626)
Keller Williams Empowered Realty
412 - 81 Townsgate Drive
Vaughan, Ontario
Welcome To This Tastefully Updated, Meticulously Maintained 2 Bedroom Unit In The Highly Sought After Bathurst & Steeles Corridor. This Spacious Home Is Situated In An Immaculate Building Boasting A Well Equipped Gym, Party Room And Sauna Along With An Outdoor Tennis Court And Pool.The Open Concept Kitchen With Stone Countertops, Stainless Steel Appliances And Breakfast Bar Sets The Tone For Entertaining Whilst The Living/Dining Space Is Adorned With A Flood Of Natural Sunlight Streaming From The Large Windows And Sliding Balcony Doors. The Primary Bedroom Also Offers Access To The Private Balcony And Features Large Windows And A Double Closet. Local Amenities Are Abundant And A Short Walk From The Building. Highways 404 And 407,The Promenade Mall Are Just A Short Drive. (id:60626)
Sutton Group-Admiral Realty Inc.
777 Barbara Crescent
Peterborough South, Ontario
This solid brick bungalow is an incredible opportunity for first-time homebuyers or young families seeking space, comfort, and an unbeatable location. Much larger than it appears, this well-cared-for home boasts 3+1 bedrooms and classic plaster walls, offering a charming foundation for your family's future.The main level features beautiful hardwood flooring throughout the living room and bedrooms, creating a warm and inviting atmosphere. Downstairs, the finished lower level is a true bonus with a spacious family room, an additional bedroom, and a 3-piece bathroom providing ideal in-law potential or ample room for kids to play and grow. The private fenced yard is perfect for pets or children, and the paved drive offers convenience.Nestled on desirable Barbara Crescent, you'll love the convenience of this friendly neighbourhood. Commuting is a breeze with Highway 115 access just minutes away, and you're within walking distance to the picturesque Otonabee River for outdoor adventures. All amenities are close at hand, making daily life easy.Don't miss this exceptional chance to own a move-in-ready family home with immediate possession available! (id:60626)
Exp Realty
4522 13th Avenue
New Hazelton, British Columbia
* PREC - Personal Real Estate Corporation. Superior location in New Hazelton with large 132 x 120 corner lot. Features 2 paved driveways, carport & a huge 36 x 40 heated garage (shop). Perfect for a serious hobbyist, mechanic or for a home based business. Includes 9000 lb. hoist, compressor, plumbed air, two 10 x 12 power overhead doors, bathroom & more. The home & shop have separate 200 amp services, new shingles (6 yrs.) The solid, spacious home features a covered deck, separate outside entry (ideal for a suite), 4 bedrooms, 2 & a half baths. Huge rec-room & dry bar plus a hobby room with 220v power (for potters kiln). Newer forced air electric furnace, pellet fireplace. Man-lift to deck for those with limited mobility. Lovely fenced yard with apple, cherry, plum & pear trees, blueberry bushes. (id:60626)
RE/MAX Bulkley Valley
777 Barbara Crescent
Peterborough, Ontario
This solid brick bungalow is an incredible opportunity for first-time homebuyers or young families seeking space, comfort, and an unbeatable location. Much larger than it appears, this well-cared-for home boasts 3+1 bedrooms and classic plaster walls, offering a charming foundation for your family's future.The main level features beautiful hardwood flooring throughout the living room and bedrooms, creating a warm and inviting atmosphere. Downstairs, the finished lower level is a true bonus with a spacious family room, an additional bedroom, and a 3-piece bathroom providing ideal in-law potential or ample room for kids to play and grow. The private fenced yard is perfect for pets or children, and the paved drive offers convenience.Nestled on desirable Barbara Crescent, you'll love the convenience of this friendly neighbourhood. Commuting is a breeze with Highway 115 access just minutes away, and you're within walking distance to the picturesque Otonabee River for outdoor adventures. All amenities are close at hand, making daily life easy.Don't miss this exceptional chance to own a move-in-ready family home with immediate possession available! (id:60626)
Exp Realty
234 8 Avenue Ne
Calgary, Alberta
Attention Developers: The perfect house can only exist with a great location. This is a great 33 x 120 R-CG development site with all the attributes a developer is looking for. This level lot has no power poles impeding development on the back lane. Excellent proximity to all the amenities that Crescent Heights has to offer. The home is surrounded by older homes with varying levels of condition, along with new infill properties on the street. There are traffic circles and speed bumps reducing the traffic flow and/or speed on the amazing mature tree lined street. The home is being sold in 'as-is' condition, land value. The existing home does have an opportunity for renovation for the right buyer. The garage and shop are not safe for use currently. The basement has lower ceiling height at 7 feet, with a raised floor on the existing lower development. (id:60626)
Royal LePage Benchmark
610 - 2150 Lawrence Avenue
Toronto, Ontario
This Spacious Suite Features 2 Bedrooms & 2 Full Bathrooms. The Split Bedroom Design Allows For An Open Concept Layout Perfect For Entertaining. Huge Upgraded Kitchen With Stainless Steel Appliances. Primary Bedroom With Full Size Ensuite! Floor To Ceiling Windows Allows For Ample Natural Light. W/O To Large Balcony From The Living Room. Building Is Equipped With Lots Of Amenities For You To Enjoy. Fabulous Location, Steps To Transit & Shopping. A Must See! (id:60626)
Soltanian Real Estate Inc.
1953 Plewman Way
Rossland, British Columbia
Nestled just a block away from the Centennial Trailhead in Rossland, this charming family home offers the perfect blend of comfort and accessibility for those who love the great outdoors. Imagine stepping out of your front door and immediately being on the path to countless popular bike trails—no more wasting precious time driving to your destination! As you step inside, you are greeted by an inviting open-concept living space filled with light, creating an atmosphere perfect for both relaxation and entertainment. Freshly painted walls and new flooring provide a perfect canvas for your personal touch, making it easy to envision your life here. Additionally, a spacious walk-out basement offers endless possibilities for entertainment, relaxation, or even an in-law suite if desired. Recent enhancements include a new hot water tank and the electrical wiring/panel upgrade. The south-facing kitchen will lead out to a reinforced deck that expands your living area, offering a view down the backyard. Perfect for summer barbecues, family gatherings, and gardening enthusiasts: the plants will thank you forever! With easy access to scenic trails, parks, and local cafes, you'll find yourself immersed in an active lifestyle that promotes health and happiness. The convenience of nearby amenities means everything you need is within reach. Average gas: $110, electricity: $143/Month. Call your REALTOR® today to access the full improvement list. Presented by Mountain Town Properties Ltd. (id:60626)
Mountain Town Properties Ltd.
132 Breukel Crescent
Fort Mcmurray, Alberta
Welcome to 132 Breukel Crescent: Perfectly positioned in the desirable "B’s" of Timberlea and located just steps from Timberlea Public and St. Anne Schools, this home combines a prime location with exceptional pride of ownership. Lovingly maintained for the past 12 years by its current owners, this five-bedroom, three-bathroom home is move-in ready and waiting for its next chapter.Mature landscaping enhances the home's curb appeal, with a double driveway leading to a heated, attached double garage. The garage is finished with sleek epoxy flooring and is perfectly set up as a workspace or a hangout—complete with dart board and room to tinker.A grand entryway welcomes you into a bright and spacious main floor where thoughtful updates and a modern aesthetic shine. Luxury vinyl plank flooring (2021) flows throughout, and a soft, neutral palette adds to the home's timeless appeal. The living room features a beautiful stone-surround natural gas fireplace and is large enough to accommodate both formal and casual living spaces.The kitchen is the heart of the home, freshly updated with repainted white cabinetry (2020), quartz countertops (2021), and gleaming stainless steel appliances including a brand-new dishwasher (2025). A centre island and corner pantry offer abundant storage, and tile flooring transitions you into the bright dining area—perfect for hosting. Step out onto the two-tiered back deck where mature trees create a peaceful, private retreat. A gas line for the BBQ, a privacy wall enclosing a hot tub (included and ready to enjoy), and a gated side yard with a large shed (with ramp) complete the functional and serene outdoor space.The main level offers two bedrooms including a spacious primary suite with room for a king-sized bed, two windows for natural light, a walk-in closet, and a four-piece ensuite with soaker tub and updated tile surround (2021). The second bedroom also makes an ideal home office or nursery.The lower level is equally impressive with th ree more generously sized bedrooms featuring high ceilings and large windows. A second natural gas fireplace adds warmth and comfort to the family room, which also includes a stylish wet bar with a mini fridge—perfect for movie nights or entertaining. A spotless utility/laundry room houses a stand-up freezer (included), and a large storage space ensures there’s room for everything. The hot water tank was replaced in 2024, and the home is also equipped with central A/C for year-round comfort.Set on a quiet crescent with strong property values and surrounded by well-cared-for homes, this is a rare opportunity to own a truly special property in a sought-after location.Schedule your private tour of 132 Breukel Crescent today. (id:60626)
The Agency North Central Alberta
45 Sycamore Street
Welland, Ontario
his charming 3-bedroom, 2.5-bathroom corner unit townhouse offers a spacious and functional layout. Located in a quiet area with no neighbors at the back, it ensures privacy and tranquility. The home features a side entrance to the basement, providing added convenience and potential for customization. The open-concept kitchen is a highlight, equipped with stainless steel appliances and ample cabinet space, perfect for cooking and entertaining. (id:60626)
Homelife/miracle Realty Ltd


