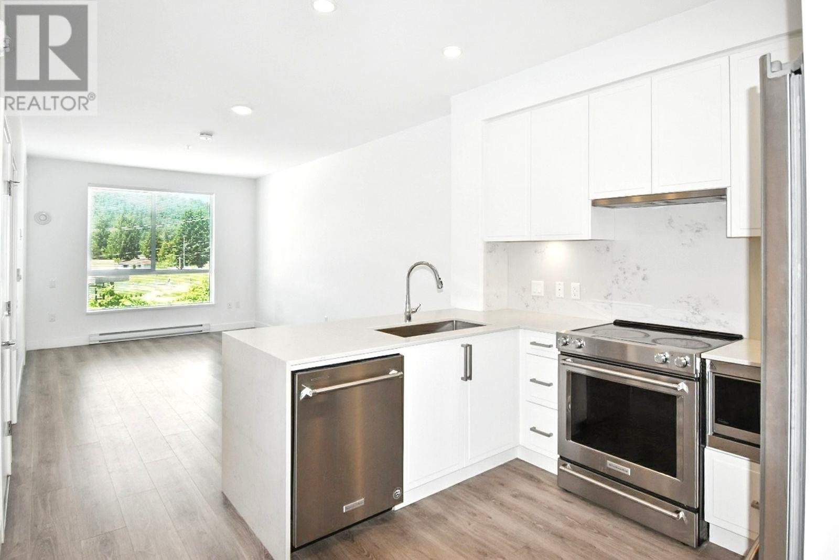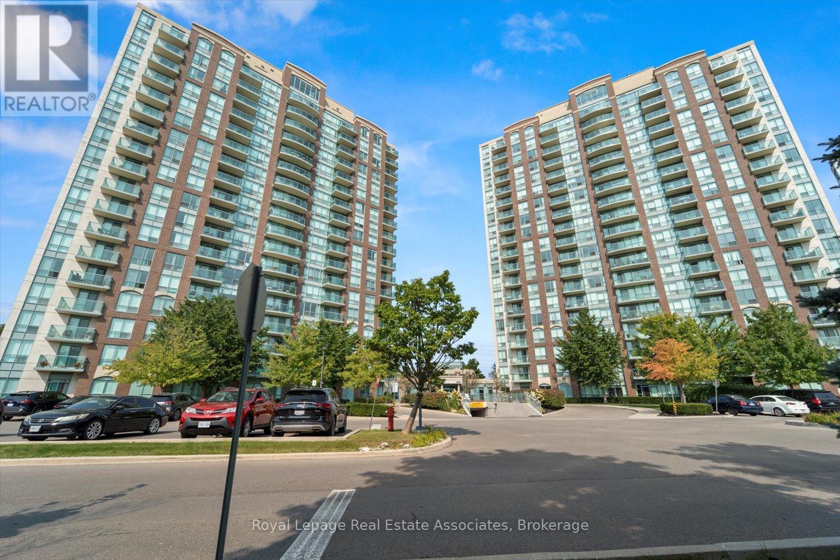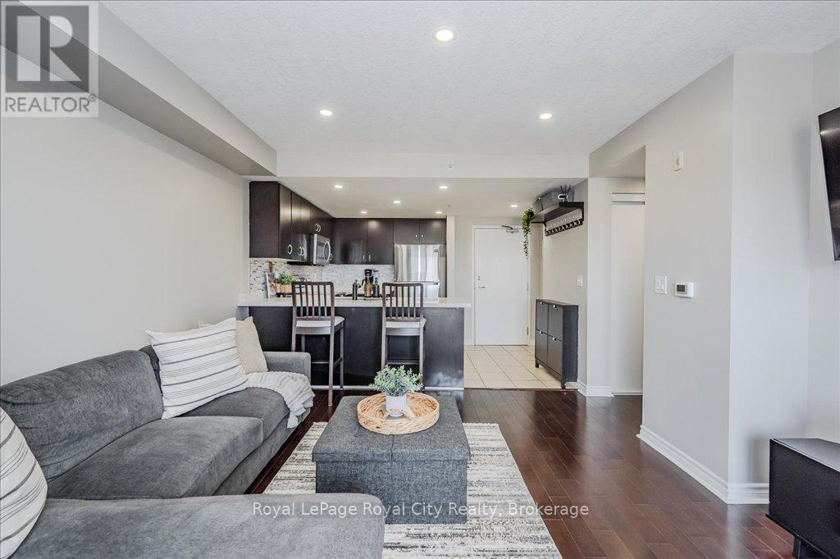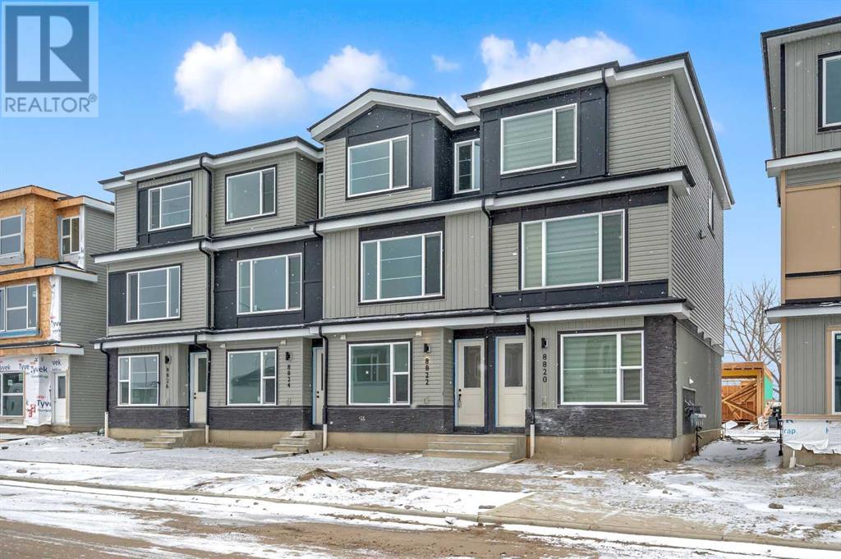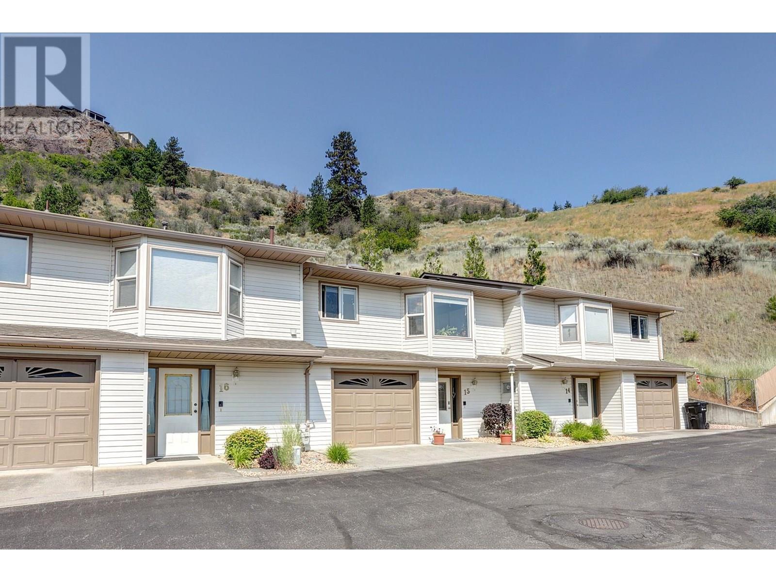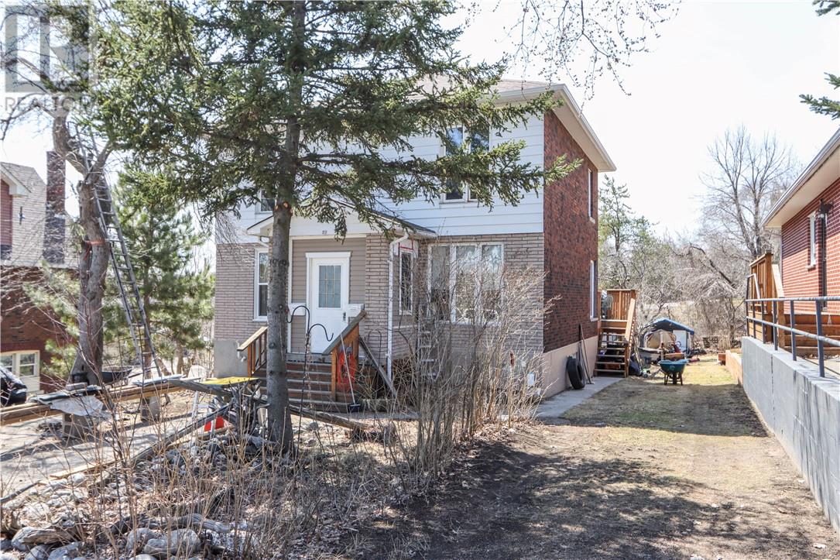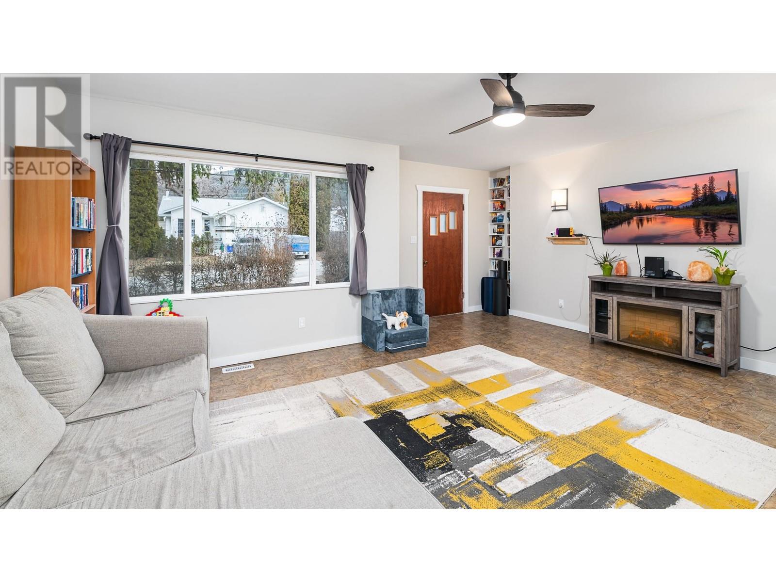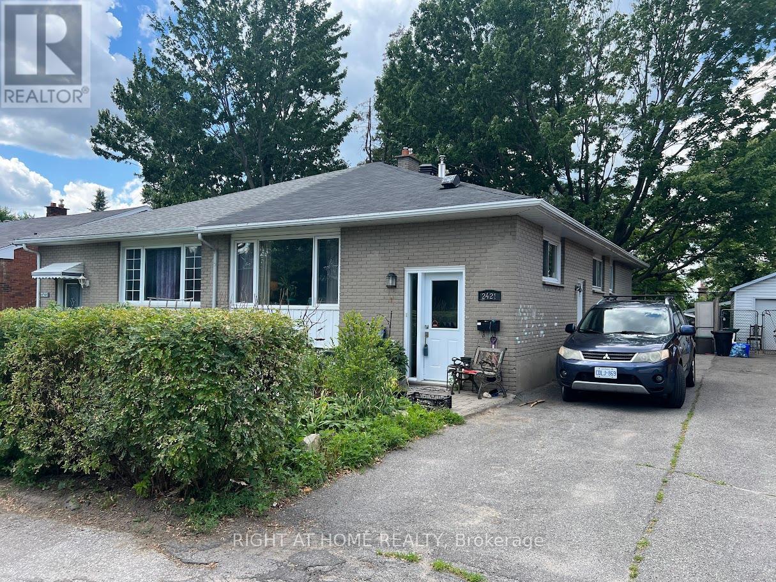208 700 Clarke Road
Coquitlam, British Columbia
Welcome to Vista! This bright & spacious 1-bedroom, 1-bathroom condo offers 602 sqft of open-concept living space. The modern design features stainless steel appliances, sleek laminate flooring, & plenty of natural light throughout. Centrally located to Lougheed Mall, SFU, Safeway, grocery stores, Coquitlam College, parks, cafes, & restaurants. In the school catchment of Miller Park Elementary, Banting Middle School, & Port Moody Secondary School within the catchment area. Commuting is a breeze with easy access to BC Hwy 7, Lougheed Hwy & Gaglardi Way, plus Burquitlam Station is just a 10-minute walk away. Multiple bus routes nearby add even more convenience. Included with the unit are 1 parking space & 1 storage locker.Don´t miss out on this fantastic opportunity-call now to view! (id:60626)
Luxmore Realty
1962 Enterprise Way Unit# 411
Kelowna, British Columbia
Welcome to this inviting TOP FLOOR home located at amenity-rich Meadowbrook Estates. This is a fantastic 2 bedroom, 2 bathroom split plan with a welcoming south-facing patio. The bright kitchen features granite countertops, dining area, and opens onto the living space with natural gas fireplace. The primary bedroom suite has two separate closets, and full ensuite bathroom. There is another bedroom and full bathroom, plus a large laundry area. This great condo comes with underground heated parking, and a private storage unit (also located on the fourth floor). You can keep cool and catch some sun by the pool, play a game of 9 ball in the games room, or hop on your bike and hit the Rail Trail. This outstanding community features a beautiful pool, party and gathering facility, 3 dedicated guest suites, and fitness centre, and abundant visitor parking. Centrally located within walking distance to tons of shopping and all other services. Pet friendly, with 1 dog or 1 cat allowed. Meadowbrook Estates is lovingly maintained and truly a wonderful place to call home. (id:60626)
Angell Hasman & Assoc Realty Ltd.
113 Johnston Road
Tweed, Ontario
Welcome to 113 Johnston Rd, Thomasburg! A charming raised bungalow in a peaceful setting set on a quiet rural road. This tastefully decorated Colorado style raised bungalow offers comfortable living in a serene country environment. Featuring an enclosed front porch and an attached 2-car garage, the home welcomes you with a spacious foyer that leads up to a bright and airy main level.Large windows throughout the living and dining areas fill the home with natural light, creating a warm and inviting atmosphere.The kitchen offers plenty of cabinet and counter space, with patio doors that open onto a very large side deck perfect for outdoor dining or relaxing.The main floor includes three bedrooms and an updated 4-piece bathroom with the added convenience of main-floor laundry.The lower level features a cozy rec room, a fourth bedroom, and a utility room with generous storage. Outside, the large yard provides ample space for children to run and play, or for friends and family to gather around a fire pit roasting marshmallows under the stars. The attached 2-car garage offers plenty of space for vehicles and outdoor recreational toys, making it ideal for an active lifestyle.A wonderful opportunity to enjoy peaceful country living with space, comfort, and charm. (id:60626)
Royal LePage Proalliance Realty
401 - 4879 Kimbermount Avenue
Mississauga, Ontario
Welcome to Unit 401 at 4879 Kimbermount Ave, The 'Papillion Place'. This 1 Bedroom + 1 Bathroom 4th Floor Unit Is Perfect For First Time Buyers Looking To Take Advantage Of An Opportunistic Market. In Excellent Condition And Well Maintained. Functional Layout Spans 620Square Feet Excluding Your Balcony. New Stainless Steel Appliances (2023), Parking, and Locker. Notoriously Well-Managed Building With 24/7Concierge And Fantastic Amenities, Including Indoor Pool & Jacuzzi, Gym, Party/Billiards Room, And Terraces With BBQs For The Summer Months. Make Your Life Easier With An Unbeatable Mississauga Location. Just Minutes From Square One, Credit Valley Hospital, University of Toronto - Mississauga, Major Highways (403, 407. QEW), Transit (Multiple GO Stations/Bus Stops In Close Proximity). (id:60626)
Royal LePage Real Estate Associates
403 - 41 Goodwin Drive
Guelph, Ontario
This bright and inviting top-floor condo offers 2 parking spaces, 2 bedrooms and 1 bathroom in the South End of Guelph! Natural light fills the spacious living area, which features beautiful hardwood floors and pot lights throughout. Step out onto your private balcony the perfect spot to enjoy your morning coffee or unwind with a good book. The kitchen features stainless steel appliances, updated quartz countertops, a granite kitchen sink, and a new backsplash. Offering two fantastic bedrooms with large windows featuring custom cellular shades (2024) and closet space, as well as in-suite laundry. New heat pump/AC system (2025). Conveniently located close to shopping, restaurants, parks, public transit, and highway access for commuters, this condo with 2 parking spaces is an amazing opportunity in one of Guelphs most sought-after areas. Book your private showing today! (id:60626)
Royal LePage Royal City Realty
8814 48 Street Ne
Calgary, Alberta
Welcome to this stunning, brand-new three-storey END UNIT townhouse located in the highly sought-after Saddlepeace (Saddleridge) neighborhood. This modern home offers a perfect balance of luxury and functionality, designed with today’s lifestyle in mind. Situated just minutes away from a variety of essential amenities, including gurdwaras, multiple commercial plazas, and excellent schools, this townhouse is ideally located for convenience and comfort. Plus, with only a 5-minute drive to the airport and a 15-minute drive to Cross Iron Mills Mall, you'll have everything you need within easy reach.As you step inside, you'll be welcomed by the bright and spacious open-concept main floor, featuring a stylish living area, a formal dining space, and a beautiful kitchen designed for the modern chef. The kitchen is a true highlight, showcasing gorgeous quartz countertops, high-end stainless steel appliances, a gas stove, and a wealth of cabinetry, offering plenty of storage for all your cooking essentials. The 9-foot ceilings on the main floor create an expansive, airy atmosphere, while the durable vinyl flooring adds a sleek, contemporary touch that’s both practical and easy to maintain. The main floor also features a large balcony, perfect for relaxing or hosting guests on warm evenings.Upstairs, the home continues to impress with three spacious bedrooms, including a luxurious master suite. The master bedroom is a true retreat, complete with a large walk-in closet and a full ensuite bathroom, ensuring a private and comfortable space to unwind. The two additional bedrooms are generously sized, offering flexibility for family, guests, or even a home office. The upper level also includes a convenient laundry room, making laundry chores easier than ever.Looking for extra income potential or more space for family and guests? The lower level offers a fully private bedroom with a full ensuite bathroom, complete with its own separate laundry area. This self-contained space is perfect for renting out, offering long-term rental opportunities or providing independent living for extended family members.The townhouse also features a large single attached garage, providing ample storage and parking space, ensuring that your vehicles and belongings are always secure and protected. Whether you're hosting gatherings, enjoying quiet family time, or seeking additional rental income, this home has it all.This beautifully designed townhouse offers everything you need for modern, convenient living in a thriving and growing community. With its spacious layout, high-end finishes, and unbeatable location, it’s the perfect place to call home. Don’t miss your chance to own this exceptional property – schedule your viewing today! (id:60626)
Real Broker
4210 Alexis Park Drive Unit# 15
Vernon, British Columbia
Unit 15 in the Landsdowne Complex is one of the few units that offers a garage (not just a carport). When you enter the main entrance you have your garage with plenty of built in storage, a 4 piece bathroom, second bedroom and a large den/office area as well. Upstairs the stairs you enter into the middle of the main living area. The kitchen and dinning area both take advantage of the beautiful view looking East over the city and both Highway 6 and Silver Star. Newer appliances and updates to the backsplash and lighting give the unit a modern and updated feel. The living room has a gas fireplace at one end and big and bright patio doors on the other leading out to a magical little green space. The outdoor area has both covered and uncovered area with tiled floors that are heated under the covered portion of the patio! This is a one owner home that has been well cared for and maintained with many updates over the years. The most recent include the new appliances (2022), paint, vinyl flooring, carpet downstairs bedroom, hall and stairs. Some new lighting, switches and bathroom counters to name a few. Please review bylaws for full pet restrictions but generally it is one dog or one cat, not to exceed 15"" at the shoulder. Some exceptions apply as listed in the bylaws. (id:60626)
RE/MAX Vernon
89 Front Street
Sudbury, Ontario
Location, Comfort, and Income – All in One! Welcome to an incredible investment and lifestyle opportunity in the always desirable Hospital Area. This charming duplex features two spacious 2-bedroom, 1-bathroom units, offering the perfect blend of modern comfort, income potential, and unbeatable convenience. Whether you're an investor looking to add a duplex to your portfolio, or a homeowner wanting to live in one unit while renting out the other, this property provides unmatched flexibility. Each unit includes separate entrances, ensuring privacy and independence for both occupants. Situated in a sought-after neighbourhood, you're just steps from local amenities, parks, shops, restaurants, and public transit—making it a prime spot for tenants and owners alike. Don't miss your chance to own this versatile, income-generating gem. Book your private showing today! (id:60626)
Revel Realty Inc.
205 19th Avenue S
Creston, British Columbia
Spacious home, huge level property in town, fantastic detached workshop AND a great location! Call your Realtor and book an appointment to take a look at this listing today. The home features over 1,200 sq ft of living space on the main floor alone, with a full, partially finished basement ready for your ideas. Features of this home include main floor laundry, a full ensuite and walk in closet in the primary bedroom, an open concept kitchen and dining area and large windows throughout to allow for plenty of natural light in every room. A home office on the lower level of the home is an added feature. Plenty of updates throughout this character home including the hot water tank, some plumbing and some electrical, and both main floor bathrooms have been renovated, and more. The covered patio provides outdoor living area year round. But wait, there’s more! A detached 27’ x 23’ workshop/garage is an amazing feature of this property that’s not easily found in town. All of this is situated on a maturely landscaped .31 of an acre level lot in town, within walking distance of downtown. There is an established garden area, some fruit trees and berry shrubs as well as sprawling lawns in the fenced backyard, this property is meant for outdoor living! There is so much to love about this property, imagine yourself living here. (id:60626)
Century 21 Assurance Realty
2421 Iris Street
Ottawa, Ontario
Welcome to 2421 Iris Street a well-maintained, affordable 3-bedroom semi-detached bungalow in an unbeatable location. Just one block from the future Iris O-Train station (2027), this home offers convenient access to transit, schools, grocery stores, local shops, Algonquin College, and more. The main level features three bedrooms, hardwood floors, and an open-concept kitchen perfect for family living and entertaining. The home has seen several key updates, including a new furnace (2024), newer roof, and some vinyl windows. Downstairs, you'll find a partially finished lower level with a large family room complete with a cozy gas fireplace ideal for movie nights or hosting guests. There's also a laundry area with ample storage. With renovations, the lower level could easily accommodate a full second bathroom or second unit if you are an investor. Outside, enjoy a good-sized backyard and outdoor parking for multiple vehicles. Whether you're a first-time buyer, investor, young family or downsizer, this property offers outstanding value and future potential in a rapidly developing neighbourhood. (id:60626)
Right At Home Realty
147 Ward Cr Nw
Edmonton, Alberta
Welcome home to this spacious 2-storey home that offers nearly 2,500 sq ft of living space and backs onto peaceful green space. Featuring an open-to-above entryway, the main floor boasts a bright, open-concept living and dining area, a renovated kitchen with modern appliances, cozy fireplace, half bath, laundry, and access to a front double attached garage. Enjoy the big backyard with well maintained deck, two storage sheds—perfect for outdoor living. Upstairs offers 3 bedrooms, a full bath, and a large primary suite with jetted tub ensuite. One of the bedrooms has a Den attached and can be used as a study or office space. Recent updates include new vinyl flooring on the main floor, new carpet upstairs, brand new shingles (2024) and new light fixtures throughout. The finished and renovated basement includes an additional bedroom, full bathroom, and large rec area—ideal for guests or family hangouts. Located close to schools, parks, shopping, and major routes. Move-in ready with room to grow! (id:60626)
Exp Realty
7536 Gauthier Road
Deka Lake / Sulphurous / Hathaway Lakes, British Columbia
Great family home, just a short walk to the shores of Deka Lake. Very good area to raise your family or retire to and and enjoy all the Deka Lake area has to offer, fishing, boating, hiking, atvs etc. Outdoor recreation is #1. 3 bedrooms, 1.5 bath in this cozy yet spacious home. Carport and detached workshop with power. Two new sundecks totalling over 610sqft and a great firepit area to enjoy the outdoors. Newer (2023) certified forced air wood furnace. All this on two separately deeded lots totalling 1.1 acres. Bring your dreams to this property and live the "Cariboo Lifestyle" (id:60626)
RE/MAX 100

