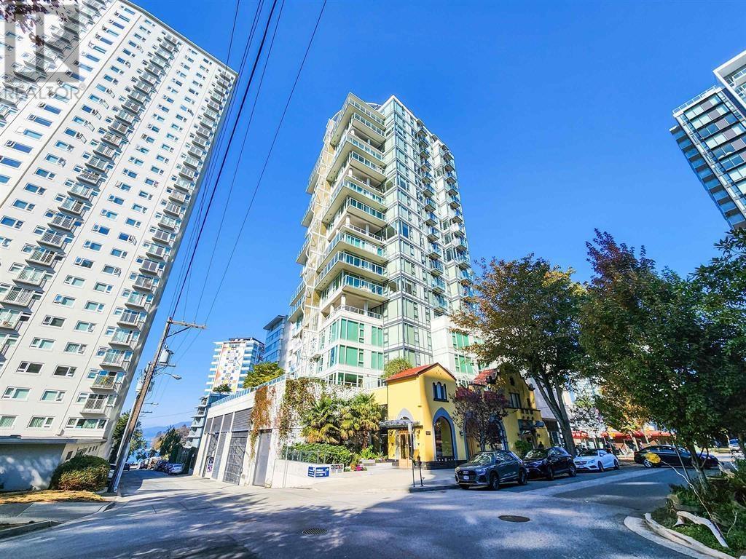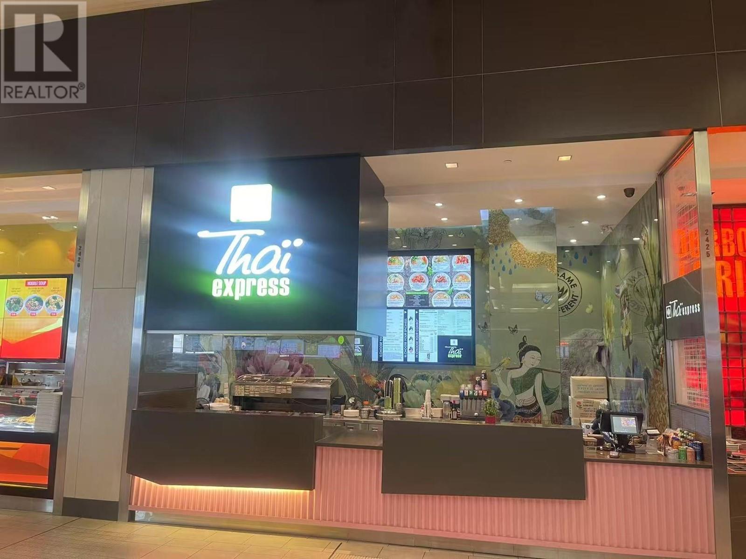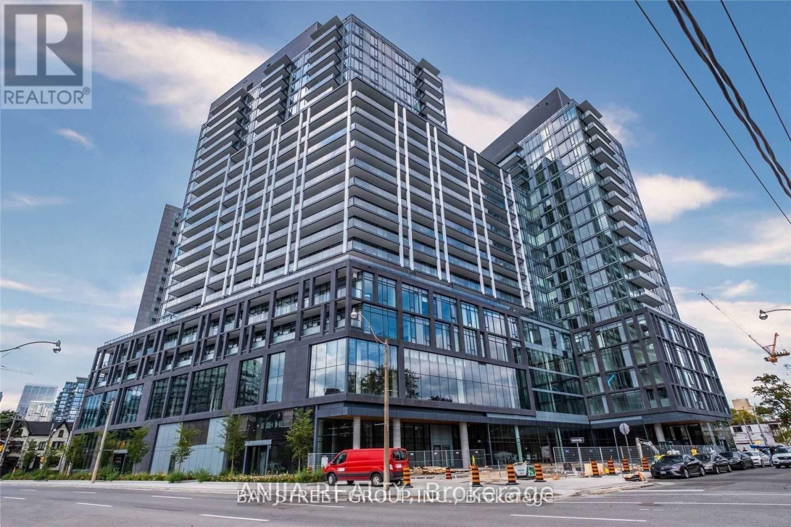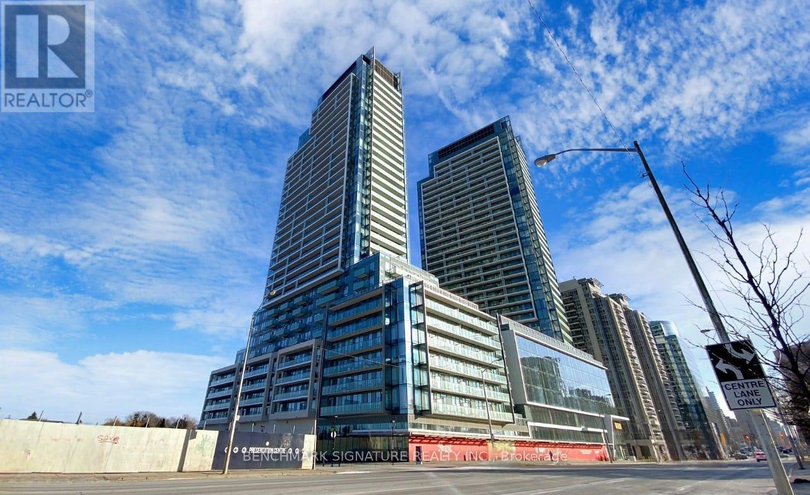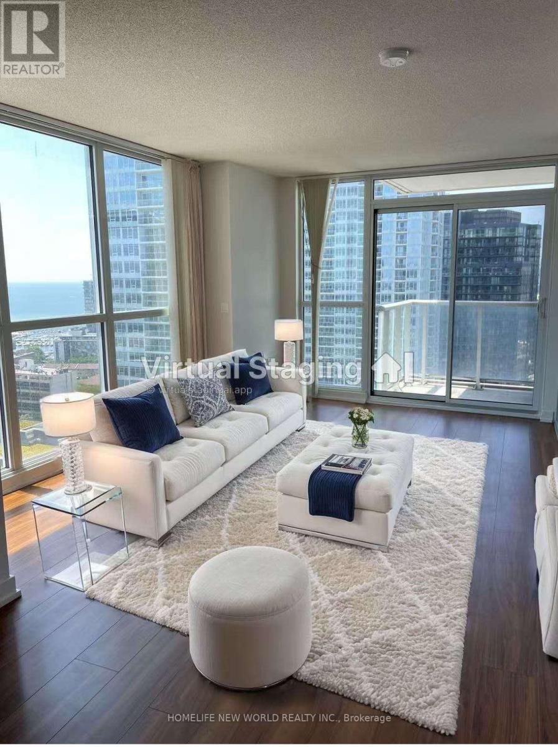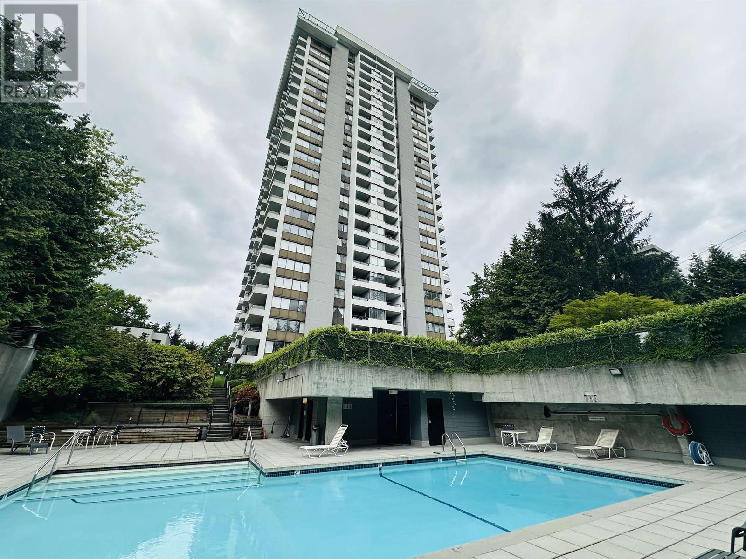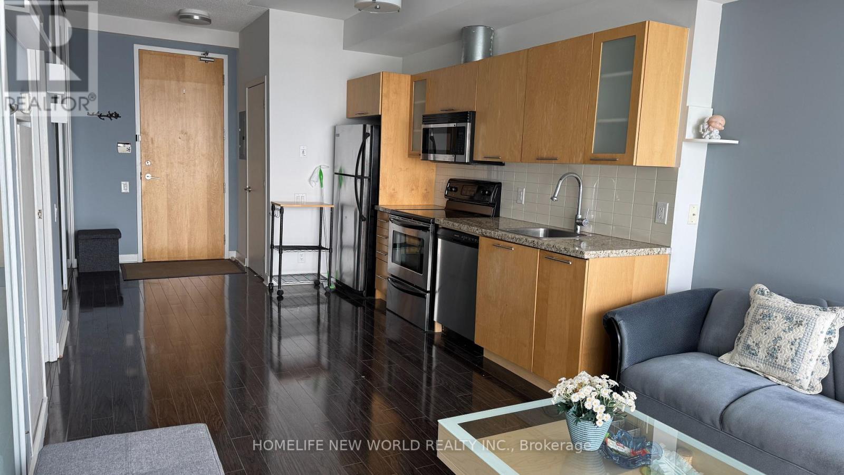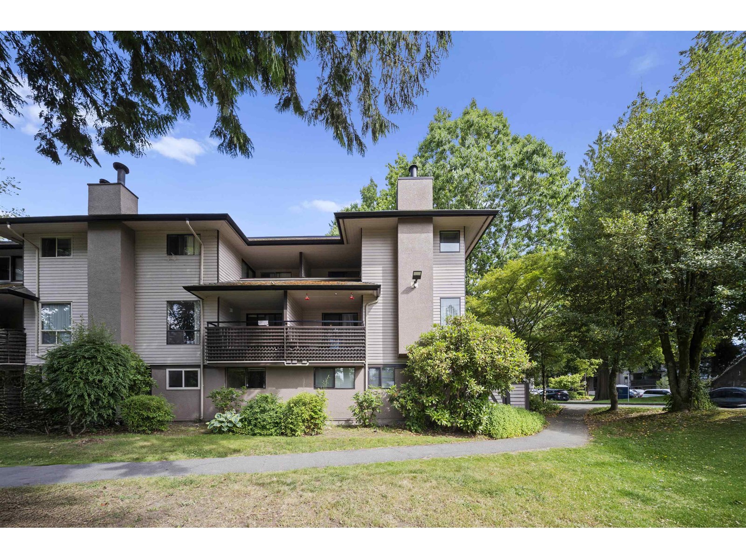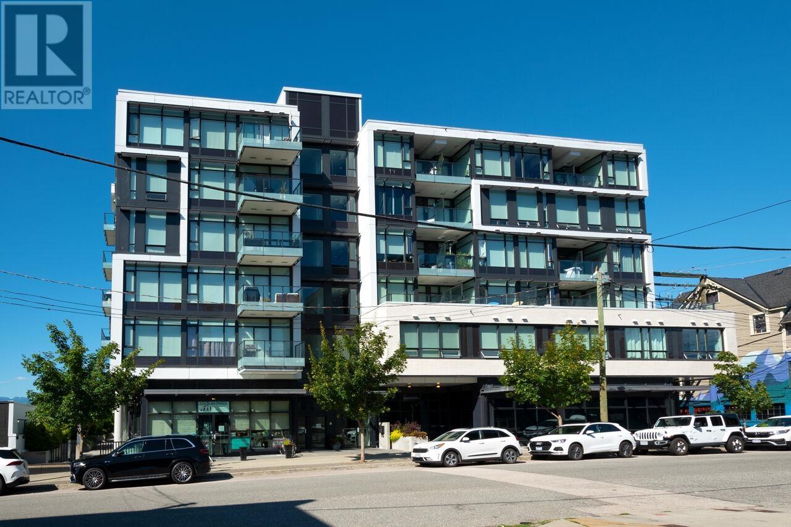1006 1221 Bidwell Street
Vancouver, British Columbia
Alexandra, an iconic example of contemporary architecture located in the vibrant heart of English Bay - just steps from the beach and some of Vancouver's best restaurants. This elegant studio features: Soaring 10-foot ceilings, top-of-the-line Miele appliances, hardwood flooring throughout. Luxurious marble bathroom and shower. Air conditioning for year-round comfort, partial ocean and mountain views with this floor plan. Residents enjoy exclusive access to club Alexandra, offering: State-of-the-art fitness facilities & a beautifully landscaped outdoor view garden and patio. An exceptional opportunity to live in one of Vancouver's most desirable seaside neighborhoods. Tenant occupied .Fixed Lease until October 31 2025. Monthly rent $2100. (id:60626)
Ra Realty Alliance Inc.
2425 6551 No. 3 Road
Richmond, British Columbia
Thai express in Richmond Center.Showing should be 9 AM - Monday - Thursday by appointments Sales over 900K/ Year Kitchen 2 F+4 P casher+ 1 owner. Rent $19700 . (id:60626)
Sunstar Realty Ltd.
925 - 50 Power Street
Toronto, Ontario
This 2 bedrooms and two full bathrooms Features An Ideal Planned Layout With Modern Finishes And Designer Kitchen. Two minute drive to DVP, Addl Working Space On The 4th Floor. Wide List Of Amenities from Outdoor Pool, Steam Rooms, Yoga Cardio Room , Fitness Exercise Studio, Artist's Work Space, Meeting Room, Party Lounge, Event Room With Caterer's Kitchen, Community Garden On 16thFloor, Outdoor Grills , Fireplace & Pet Spa/Wash. Location Close To DVP, Downtown Vibrant Neighborhoods', Restaurants, Transit, Financial District, Grocery Stores, And Dog Park. Pets Friendly!!! (id:60626)
Anjia Realty
S3309 - 8 Olympic Garden Drive
Toronto, Ontario
Welcome to M2M Condos at Yonge & Finch! This bright and functional 1-bedroom suite features a modern kitchen with built-in appliances, open-concept living and dining area, and a walk-out to a private balcony with city views. Comes with 1 parking and 1 locker. Enjoy top-notch amenities including a fully equipped fitness centre, rooftop terrace, party room, concierge, and more. Unbeatable location just steps to Finch subway, restaurants, shops, parks, and all daily conveniences. Perfect for first-time buyers, end-users, or investors! (id:60626)
Benchmark Signature Realty Inc.
11330 Confidential
Burnaby, British Columbia
KOREAN PUB STYLE RESTAURANT IN BURNABY. EXCELLENT TURN KEY BUSINESS WITH BUSY TRAFFIC. (id:60626)
Team 3000 Realty Ltd.
2908 - 75 Queens Wharf Road
Toronto, Ontario
High Level Fantastic Corner Unit Approx. 590 Sf, Breathtaking View Of The Lake And Center Island, Floor to Ceiling Window From Dining To Master--Spacious And Supper Bright, Walk To Lake, Parks, Restaurants, Public Transit. Great Amenities Including Indoor Pool, Gym, Basketball/Badminton Court, Outdoor Bbq, Sauna & Theater Rooms & Etc. (id:60626)
Homelife New World Realty Inc.
1403 9521 Cardston Crescent
Burnaby, British Columbia
Welcome to this bright and spacious 2-bedroom, 2-bath unit on the 14th floor with stunning mountain views from the balcony. Features include open-concept kitchen, in-suite laundry, updated bathrooms with new flooring, and ample storage space. Located in a well-managed concrete high-rise with recent upgrades: new building envelope, plumbing, roof, lobby, and 3 elevators. Enjoy top-tier amenities-indoor pool, fitness center, sauna, hot tub, party room, bike room, and more. Includes secured underground parking, storage locker, and visitor parking. Unbeatable location: steps to SkyTrain, Lougheed Mall, SFU, parks, tennis courts, restaurants, and schools. Ideal as a home or a high-return rental investment. (id:60626)
Nu Stream Realty Inc.
316 19935 75a Avenue
Langley, British Columbia
Welcome to the Windsor by award winner Zentarra. This 2bed 2bath condo has been meticulously cared for by the owners and shows like brand-new. Features AIR-CONDITIONING with heat pump in all the bedrooms and the living room, BALCONY with gas line hookup for BBQ and window screens. The dining and kitchen area equipped with SS appliances, GAS RANGE with a built-in griddle, quartz counters and Blanco kitchen sink. The bathrooms feature modern matte-black Kohler bath and shower fixtures. Building is PET FRIENDLY, EV charger's, low strata fee, RENTALS ALLOWED. Located near shopping, parks, schools, and major bus routes are just steps away along w/ a comprehensive 2-5-10 warranty included. (id:60626)
Homelife Advantage Realty (Central Valley) Ltd.
1805 - 33 Mill Street
Toronto, Ontario
A charming 1-bedroom plus den with a view of the lake right in the heart of Toronto's most-sought after Distillery District! This is the perfect starter home or a great investment opportunity. The TTC King streetcar is right around the corner and you are steps away from all the wonderful shops and restaurants the Distillery District has to offer. (id:60626)
Homelife New World Realty Inc.
14801 Holly Park Lane
Surrey, British Columbia
Welcome to Holly Park Lane! This charming three-level corner unit features two cozy bedrooms and a well-appointed bathroom, making it an ideal starter home. Conveniently located near recreation facilities, shopping malls, and schools, this property offers easy access to public transportation and nearby highways. Enjoy the perfect blend of comfort and convenience, with everything you need just moments away. Whether you're looking for a peaceful retreat or an active lifestyle, this home has it all. Don't miss out on this fantastic opportunity to make Holly Park Lane your new address! (id:60626)
Sutton Group-Alliance R.e.s.
208 133 E 8th Avenue
Vancouver, British Columbia
Collection 45 is a contemporary 6-storey concrete building located mid-block on East 8th Avenue, just steps from the bustling Main Street. This south-facing Bachelor Suite offers a spacious enclosed patio with floor-to-ceiling windows, allowing ample natural light. Inside, you'll find 9'4" ceilings, beautiful hardwood flooring, and high-end stainless-steel appliances. The European-inspired kitchen boasts sleek cabinetry, a wall-mounted oven and microwave, along with a fully integrated Libherr fridge and Blomberg dishwasher. The bathroom exudes luxury, featuring Italian marble flooring, Caesarstone countertops, wall-mounted faucets, and both rain and hand-held showerheads for a spa-like experience. Look no further-this is the home you've been waiting for! (id:60626)
Macdonald Realty
303 7457 Moffatt Road
Richmond, British Columbia
Location!Location!Location! Welcome to Colony Bay South. This large Penthouse close to 900 sqft of living space. Enjoy the stunning space w/vaulted ceilings in the Living room, with a Gorgeous corner Gas Fireplace. Fully renovated 2023, new flooring, Decent size walk-in closet, walk-in laundry room. Enjoy access to the covered Balcony through the sliding doors in both the bedroom & living room, overlooking the Greenspace. W.D Ferris primary school, Minoru Park, New Community Centre, Richmond Centre, Restaurants, Canada Line Station. Rainscreened building boasts newer windows, New piping, Decks, Siding, & Roof. Open House: 07/26 2-4PM (id:60626)
RE/MAX Crest Realty

